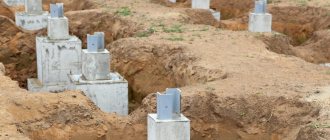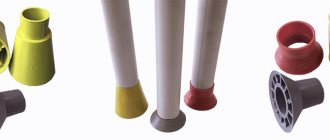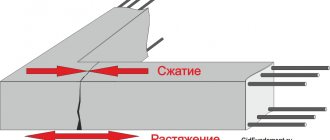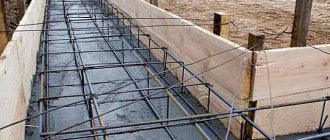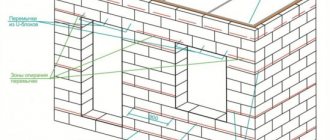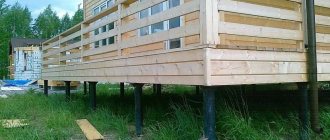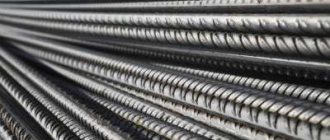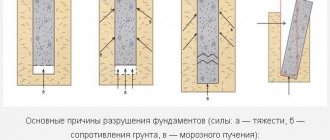September 22, 2016 Stroyexpert Home page » Foundation » Types and types
In modern construction of residential and commercial buildings, bridges and other structures, columns are often used as the main load-bearing elements. Different in their production method and their characteristics, these building elements serve as the basis of the frame on which all other building structures are installed. At the same time, for a reliable, durable, but most importantly correct design of the entire structure, columns must be installed with minimal deviations from the calculated design values. That is why, in the process of project calculations and its practical implementation, much attention is paid to the construction of foundations.
Features of the foundation for metal columns
There are buildings in which the strength requirements are increased.
These are buildings related to industrial and energy facilities. As a rule, a columnar foundation is used here under a frame-type metal column, when the load from the building falls on metal pillars installed inside a bowl made of concrete. The peculiarity of foundations for steel columns is that a cushion is first prepared, inside of which a recess is made. This is where the column will be attached by anchoring it.
Construction stages
The use of metal pillars does not imply the presence of prefabricated structures. Otherwise, it would be necessary to make an additional calculation of the load-bearing characteristics of the structure.
The best option is to use a monolithic concrete foundation. This type of base is stronger and can be poured quickly. The construction process is divided into the following stages:
Preliminarily calculate the maximum permissible loads exerted on the base pad; The points where the columns will be installed are marked. Then excavation works are carried out; A well is being dug. The length and size of the pit depends on the cross-section of the metal column and the calculated depth; Now you need to make the external formwork. To do this, take boards; it is recommended to use plywood with a moisture-resistant coating. As a rule, such formwork is permanent; The pillow is made from sand and gravel. First, the soil surface is leveled, then sand is poured. The layer is no more than 15 cm, carefully compacted. Crushed stone is poured on top. The layer is no more than 20-25 cm. It is also carefully compacted and leveled horizontally; The next stage is the creation of a reinforcing belt, which will be the main one. Metal rods are installed around the perimeter of the pillow. The reinforcement is placed both vertically and horizontally; Now the prepared pit is filled with concrete mortar
It is important to use concrete grade 200M. Before starting the solution, it is necessary to establish geodetic levels, as well as elevation signs
These will be signs where the metal columns will be placed. These signs will also help when carrying out foundation repair work due to subsidence.
Anchor connections are installed inside the recesses, with the help of which the steel elements are fastened. But here too there are some peculiarities.
The reliability and strength of the fastening is checked as follows: after the anchors are welded to the reinforcing layer, the concrete base is broken down and the condition of the bolts is examined. If the latter remain in place, it means that the installation was carried out correctly and construction can continue. If the structure deviates from the center even by 2 millimeters, it becomes necessary to replace the anchor bolts. The check is carried out after each installation. Otherwise, the erected structure will be unstable and may lead to the destruction of the building.
Manufacturing of the structure
Design and calculation of the foundation for a house, how to calculate and make a foundation with your own hands
Layout of a glass-type foundation.
The production of glasses for columns is made using concrete and a reinforced reinforcement scheme. It is due to this that these types have a longer service life. Glass-type foundations are not intended for use in individual construction. Its direct purpose is the construction of industrial facilities and bridges.
Another important fact: such a foundation for columns cannot be built on soil that has a subsidence or heaving nature. The most common use of this type is the installation of metal or reinforced concrete columns, which are installed in a special glass, after which they are fixed.
If we talk about the basic requirements, they are set out in GOST 23972-80. These include:
- the concrete used for production must correspond to grade 200, and the waterproof characteristics must correspond to grade B2;
- the characteristic mark for water absorption of a concrete structure should not be higher than 5%;
- delivery of finished products is possible only after the concrete has reached the required strength;
- reinforcement during the manufacture of the foundation is a prerequisite; the thickness of the layer around the reinforcement cannot be less than 3 centimeters;
- exposed reinforcement in a finished structure is regarded as defective, and the use of such products is strictly prohibited;
- the presence of cracks in a concrete product exceeding 0.1 millimeters requires replacement with a higher quality specimen;
- When performing construction work, the mounting loops on the product are carefully removed; driving them into a concrete structure is prohibited.
Reducing the deformability of the base
When performing construction and installation work, it is necessary to be guided by the general rules and requirements established by current regulatory documents. In this case, measures should be taken to reduce the influence of initial deformations of the foundations on the deviation of load-bearing structures from the design position during operation, for which the following should be done:
inform the design organization about all deviations of actual ground conditions from those adopted in the project discovered during excavation work;
ensure the drainage of surface water from the site during construction;
do not disturb the natural structure of the soil under the base of the foundation or soil cushion;
prevent soaking of the base under the base of the foundation;
prevent the base from freezing;
carry out preliminary running-in of the overpass with a crane.
The run-in of the overpass is carried out with a loaded crane for 5 - 6 shifts of continuous operation so that the crane passes over each column approximately 1000 times. Run-in of multi-span overpasses should be carried out simultaneously in all spans. The final alignment and fastening of the crane rails, and, if necessary, the crane beams, is carried out after the completion of the run-in.
Strip foundation for columns
Calculation of concrete for slab foundation calculator. Calculation of concrete for a foundation slab calculator
Foundations for columns and walls of industrial buildings are made of reinforced concrete, concrete, rubble concrete and rubble masonry. Depending on the structural design of the building, the magnitude and nature of the loads, the type and quality of the foundation soil, foundations can be strip, columnar, pile and solid.
Strip foundations are used mainly under load-bearing walls and are performed similarly to strip foundations of civil buildings. With frequent arrangement of columns and heavy loads (more than 200 T per column), strip foundations are also found in frame industrial buildings (Fig. 204). The most common type of foundations for industrial buildings with a frame structure are columnar foundations.
For relatively small loads from frame columns (up to 100 T) and a standard pressure on the soil equal to 1.5-2.0 kPcm2, columnar foundations made of prefabricated glass-type reinforced concrete blocks are used. For loads of more than 100 T, prefabricated reinforced concrete foundations from several prefabricated elements or monolithic stepped foundations made of reinforced concrete are used. The main types of columnar foundations for industrial buildings are shown in Fig. 205.
The dimensions of the foundation base, its height and design depend on the magnitude of the loads perceived by the foundation and the properties of the foundation soil under the foundation.
Monolithic stepped foundations are made with two or three steps 30 cm high for a foundation height of up to 100 cm and 60 cm for a foundation height of more than 100 cm. The design of the interface between monolithic foundations and frame columns depends on the material and design of the columns.
Rice. 204. Strip foundation for frame columns:
a - foundation plan; b - details; 1 – columns; 2 - foundation
Rice. 205. Columnar foundations of columns:
a - rigid foundation with a pillar; b - monolithic reinforced concrete foundations of monolithic columns; c - prefabricated reinforced concrete glass-type foundations; d - the same for two-branch columns; d - composite foundation; 1 - column; 2 - steel reinforcement; 3 — column support; 4 - foundation with ledges; 5 - concrete preparation; 6 - pyramidal foundation; 7 - glass-type foundation; 8 - concrete or mortar; 9 - reinforced concrete slabs
For prefabricated reinforced concrete columns, foundations with column cups are used. Depth
The glass must be no less than the larger side of the column, and the dimensions of the top and bottom must be larger than the dimensions of the corresponding sides of the column by the sum of two gaps required for installation. The gap between the plane of the column and the inner edge of the glass is taken equal to 75 mm in each direction from the column for the top of the glass and 50 mm for the bottom of the glass.
The thickness of the walls of the glass in its upper part must be at least 250 mm, and the thickness of the bottom, in order to avoid pushing through the foundation, must be at least 200 mm.
When installing the columns, the gap between the column and the walls of the glass is filled with concrete not lower than M150 on fine gravel.
With columns of two branches (two-branch columns), each branch must be connected to the foundation. For prefabricated reinforced concrete two-branch columns, two-glass reinforced concrete blocks are used (Fig. 205, d) or single-glass ones, but separately for each branch of the column.
The connection of monolithic reinforced concrete foundations with monolithic columns is achieved by welding the reinforcement of the column with reinforcing bars (outlets) embedded in the foundation (Fig. 205, b).
Steel columns are attached to the foundations with anchor bolts, which are embedded in the foundation.
Device
Typically, monolithic reinforced concrete is used as the base of metal columns. Its frame becomes a reinforced structure, the end of which is installed at the top in a strictly defined sequence of anchor bolts.
The technology itself for pouring such a foundation is similar to that which is performed when installing reinforced concrete supports, but instead of a glass, the equipment is provided for anchor bolts installed using a conductor.
On a note. An additional feature is the extreme precision of the markings along which the fasteners are installed.
When designing, standard series of ready-made bases are often used:
| vendor code | Purpose |
| 1.012.1-3.97 | For steel columns of engineering structures and industrial buildings |
| 1.812.1-5s | For metal columns in agricultural buildings (during construction in regions hazardous from the point of view of seismicity) |
| 1.412-1 | For typical rectangular columns of one-story industrial buildings |
Straightening process
Calculation and pouring of shallow strip foundation
Construction of a monolithic foundation for a column
In the event that the columns of the building have settled or have an uneven settlement, straightening is carried out.
When straightening, a hose from a concrete pump is connected to the nozzles and then a plastic pulp of sand with the addition of clay or another plasticizer is pumped under pressure.
The column is slightly jacked up due to the pulp squeezing out the reinforced concrete foundation.
By applying this option in practice, the following economic indicators can be achieved:
- Reducing metal consumption by 10-15%;
- Reducing concrete consumption by 20-30%;.
- Reducing the labor intensity of manufacturing and installing the foundation;
- Straightening is provided in case of subsidence of columns, for more convenient operation of the building.
Fastening rules
For strong and reliable fastening of the column to the foundation, two popular, convenient types of fixation are used. The first is using bolts for steel parts.
Here, in the foundation block, bolts made of strong metal are provided and installed for the slots (fasteners) at the base of the column, this is very practical. The second type is in the form of a technology for inserting a column base into a designated recess, with further mandatory fixing filling with a concrete mixture.
Installation features
Prefabricated monolithic glass-type foundations for columns are installed under mandatory strict control, ensuring compliance with all requirements of state standards. Such reinforced concrete structures go through several important stages during the installation process.
- The first stage involves preparing the surface. It must be carefully leveled, since in the future the installation of reinforced concrete beams will be carried out, the displacement of which is undesirable and even impossible.
- At the next stage, the installation of recesses (pits) is made. Do not forget that after the holes are ready, they must be compacted with gravel.
- Now you can begin compacting and actual construction. To do this, additional compaction of the soil and installation of blocks is carried out.
The entire installation process is accompanied by manual manipulations aimed at adjusting the surface, or rather its evenness. The horizontal accuracy and axial position of all elements is controlled by surveying instruments. After the glasses are installed, it is necessary to ensure their protection from possible contamination.
Let us remind you once again that the main task performed by prefabricated glass-type foundations (reinforced concrete) is to uniformly distribute the degree of load from the construction site over the entire soil surface.
In this regard, a foundation of this type can only be built on soil whose characteristics include high bearing capacity, resistance to subsidence and heaving.
When carrying out installation, it is necessary to carefully observe all recommended indicators of frost resistance, as well as compressive strength. Only in this case will you be guaranteed high quality, as well as the absence of cracks and deformation changes in the walls.
Now, as for the cost of foundation glasses. Although their production is quite complex, requiring reinforcement and formwork, it greatly simplifies installation and reduces the financial costs of the device.
Factories produce several versions of this type of foundation, differing in size. Depending on the size, respectively, and weight, the cost of such products can vary from 1900 to 5000 rubles.
Methods of knitting reinforcement
There are two ways to fix reinforcing bars: manual and automated.
The manual method uses four types of tools:
- Pliers;
- Hook (simple and reversible);
- Screwdriver with attachment.
Using pliers is not very convenient. Therefore, they are rarely used and only for assembling small frames. Crochet is used more often. This simple device, with some skill, helps to quickly connect steel rods.
There is an improved modification of the simple hook (reversible). Its basis is a screw that rotates when the handle is pulled back.
By combining a hook with a screwdriver, home craftsmen have created another convenient device for fixing steel rods in a frame.
Automated knitting is performed with a so-called pistol. This is a rather complex and expensive device used at large facilities. Its performance is such that tying one knot occurs in 1 second.
The device is equipped with a compartment in which a spool of wire is installed. The working body of the gun delivers it to the fittings and ties it into a knot.
Read with this
Advantages
Mainly, this foundation is the most practical because it can be used on any type of soil. If it is not recommended to build a house on a monolithic or strip foundation on sandy soil, then pillar support systems can be installed even on such “quick” surfaces. Let's consider the main advantages of this design:
Can be installed without an additional waterproofing system. Unlike a monolithic structure, which needs to be additionally protected from flooding using drainage systems, support pillars do not need this; A strip-and-column foundation is easy to repair with your own hands. According to the standards, cosmetic repairs can be carried out every year, and major repairs every five years.
Please note that for strips and monoliths you need to use a special digging technique, at the same time for supports you just need to install an additional reinforcing belt; Low cost. The construction of such a supporting system can be made from bricks, foam blocks, mortar, asbestos-cement slabs and even construction waste filled with cement
You can buy materials at any hardware store or market; Construction speed. Even a simple, non-buried strip foundation must dry for at least a week, not to mention a heavier one - monolithic. Pile screw and columnar require only a few days for the mortar to harden between the ventilated seams of the building material (if the poured option is not used).
Photo - features
But such a frame also has some disadvantages. Firstly, this design is considered not GOST certified, i.e. problems may arise with the preparation of documents for the construction of such a house. Secondly, it can only be used for light buildings. For example, for a summer house, garage, fence, for a barn or a wooden house made of timber or logs. Thirdly, it is impossible to equip a basement in such a system. Craftsmen are trying in every possible way to eliminate this design disadvantage, but at the same time they reduce the load-bearing capacity of the already “light” support system.
Photo - design features
It should be noted that in cold regions it is necessary to additionally close the base, otherwise the building will be blown from below, losing a large amount of heat. Insulation can be made with various materials, ranging from polystyrene foam to plywood sheets with fiber cement panels.
Types of deformation
The base is built from various materials. The poles are made from asbestos and metal pipes with reinforced concrete inside. Foundations in the form of monolithic supports and brick columns are also popular. Rarely are supports made from logs.
All of them are deformed to varying degrees:
- Minimal. Subtle changes in load-bearing capacity are manifested by cracking of the finishing of the façade of the house;
- Average. Deformation of support pillars can be manifested by deflections of the floor covering, distortions of door frames and window openings, cracks in the walls and ceiling.
- Catastrophic. The consequence of foundation deformation can be a sharp slope of the house, fragmentary collapse of the roof, partitions and load-bearing walls. In this case, a complete replacement of the foundation is required.
- Unremovable. Loss of bearing capacity of more than 30% of the number of pillars can lead to a sharp tilt and subsidence of the entire structure, followed by destruction. The structures of the house and foundation are subject to complete demolition.
Technology for constructing glass foundations
Prefabricated glass-type foundation
Such foundations need to be erected only strictly according to the recommendations of the existing GOST and under the supervision of specialists. Assembling a glass base is not difficult if you adhere to existing technology.
Calculation of individual monolithic or prefabricated slabs for the future foundation
If you pay attention to the cross-section of such a slab, you can pay attention to the complex system of reinforcing rods encircling the slab and the glass. Each element of the reinforcing mesh is calculated separately, as is the width of the glass
And the slabs already have standard dimensions of length, width and thickness. Surface preparation. First you need to clear the construction site, mark and level it. Leveling is done for the reason that it is impossible to move reinforced concrete slabs. Therefore, the surface must be perfectly flat, a displacement of no more than 1-1.5 degrees is allowed according to GOST. If the surface is too uneven, then adding sand is allowed; its level should be at least 30 cm above the level of the base. The axes of the future foundation are being marked. To do this, a rigid wire or steel cable is installed on the cast-off material and pulled in the direction of the letter and perpendicular axes. All connection points and markings are clearly indicated in the design of such a foundation, and the lengths of intermediate connecting beams are also clearly indicated. Then the contours of the future foundation are drawn and trenches are dug to a given depth. A sand and gravel cushion is made at the bottom of the pits, moistened and compacted. When all the preparatory work has been completed, the installation of reinforced concrete blocks begins. It is made strictly according to GOST, horizontal and vertical accuracy is observed. After installing the blocks, complex reinforcement of the structure is carried out, and in the open plane of the glass there should be a horizontal and vertical intersection of the rods of the supporting structure. After installing the blocks, you need to wait until the concrete gains grade strength and then begin installing the pillars for the load-bearing structures.
Preparatory stage of foundation construction
Any work is preceded by a number of preparatory stages, without which it is impossible to do.
Several diagrams of different options for a columnar foundation
To build a columnar foundation with your own hands, you must first:
- Determine the type of future foundation: support-column foundation or support-strip;
- Decide on the material for making the pillars: Wood (columnar wooden foundations are rarely used due to the low strength and durability of wood, but they are suitable for light non-permanent buildings - bathhouses, sheds, gazebos, etc.). The diameter of the pillars must be at least 0.2 m, and the pillars themselves must be treated with special solutions that prevent rotting and ignition;
- Brick (necessarily baked brick, so-called iron ore brick) is well suited when building a shallow columnar foundation. A brick columnar foundation must have a column width of at least 0.4 m. Its price will be higher than that of other types of columnar foundations, which is explained by the higher cost of the material;
- Concrete (used for the construction of reinforced concrete pillars) is the most accessible and common material for constructing pillars, which can be made monolithic or made up of concrete blocks. The dimensions of the reinforced concrete pillar must be at least 0.4 m in width;
- Pipes made of asbestos cement and iron are permanent formwork, filled with a cement mixture. The price of such poles is also low;
- number of storeys and mass of the building;
There are two types of columnar foundations based on depth: shallowly buried (up to 0.4 m) and buried (0.7 m and deeper).
Diagram of the depth of laying a columnar foundation
The depth of the second type of foundation depends on the level of soil freezing and should be at least 0.15 m below this boundary. In addition, it should be taken into account that the pillars must be buried below the groundwater level.
Decide on the height of the grillage
The grillage can lie on the ground, or it can rise above it to different heights. It is recommended to arrange the grillage at a height of at least 35 cm from the soil level.
After all the basic calculations and layouts have been completed, you can begin directly constructing the columnar foundation.
Calculations before starting to lay the support
It is quite difficult to perform a detailed calculation of a column base, since many parameters must be taken into account simultaneously. Naturally, such calculations cannot be made independently; good practice and special education are required. Before starting such work, you need to obtain the following information:
nuances of climatic conditions characteristic of the region where the construction site is located, wind loads, their type, frequency and power of precipitation;- a detailed geodetic map containing borehole analysis so that the structure of the soil, the thickness of strong and weak rocks becomes clear (it is also necessary to have data regarding groundwater);
- the mass of the structure (the heavier the structure, the more powerful the columns are needed);
- column type, degree of compression and tension, load-bearing characteristics;
- brand of concrete, its performance characteristics;
- the configuration of the future structure, its height, the material of the floors and load-bearing walls.
