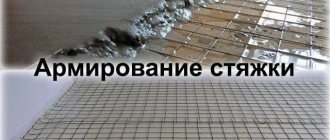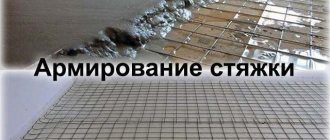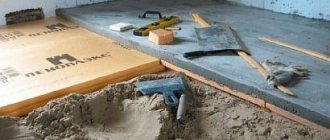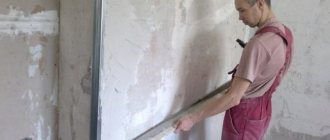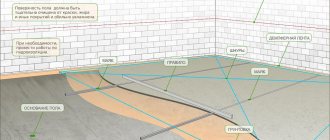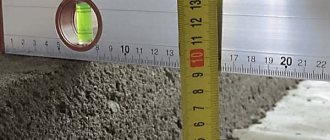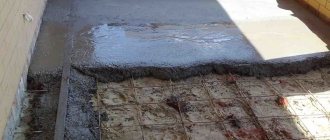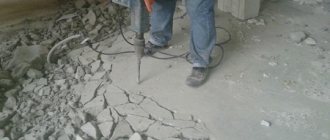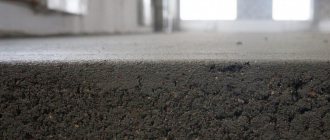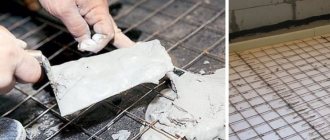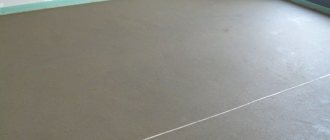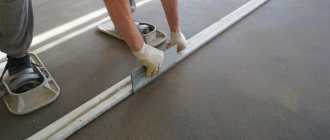Screed reinforcement plays an important role in floor construction. It is the reinforcing layer that provides the base with the necessary strength and reduces the risk of destruction during shrinkage of the structure. Depending on the thickness and type of screed, different types of mesh are used for reinforcement - metal, plastic fiberglass.
Floor screed mesh
Operational features of the floor on the ground
Under normal conditions, when operating a floor on the ground, it is subject to loads from the weight of furniture and occupants.
Taking into account the layer of footing and compaction of the underlying layer with a vibrating plate, the likelihood of subsidence is minimal. In a heated cottage, the soil under the concrete screed cannot freeze, and the occurrence of heaving forces is impossible in principle. Reinforcement of concrete structures is carried out for the sole purpose of preventing destruction from tensile loads. In a floor slab on the ground, critical loads can arise only at the sole from uneven distribution of furniture or the construction of partitions directly on this structure without a separate foundation.
A separate foundation must be built under the partitions before the screed is poured.
Concrete floors on the ground do not belong to the category of foundations; it is prohibited to rest internal stairs, heavy heating appliances and equipment on them. The screed cannot be rigidly connected to the elements of grillages, plinths and foundations; it is separated from the vertical enclosing structures by a damper (tape or strips of insulation).
Construction of floors on the ground
The arrangement of floors on the ground can be represented in the following diagram:
The question often arises: is it necessary to lay plastic film on compacted soil under the underlying concrete layer?
Such a film does not provide confidence in tightness. Often during dismantling it is clear that water appears between the film and the concrete. The concrete turns black, fungi form there and the underlying layer will work in difficult conditions. Why does this happen, where does the water come from?
- There is always moisture in the soil, especially if the groundwater level is high. It is in the place where soil and concrete connect that a dew point is formed, because concrete is always more inertial. As a result, moist air trapped between the film and the underlying layer condenses, forming water.
- The concrete layer contains water. To set concrete, 5-10% of water by weight is sufficient. The rest of the liquid has nowhere to go, there is a film below, and a vapor barrier at the top. Excess liquid will gradually condense between the film and the concrete.
- If the film is damaged or the joint is broken, then the moisture evaporating from the soil adds an amount of water under the film.
- The conditions listed above will shorten the service life of the underlying layer.
If the film is not laid under the underlying layer, then over time the percentage of its moisture content will become equal to the percentage of soil moisture. The lower the concrete moisture percentage, the better it will work. Conclusion: the film under the concrete retains water, creates difficult working conditions for it, and also causes the appearance of fungus.
Types of material
For reinforcement, three types of mesh are used: metal, plastic and fiberglass. Choose a specific type, in accordance with the type of screed and its thickness.
Fiberglass
Fiberglass material is used in plastering work, especially on facades. Composite fiberglass mesh increases the service life of screeds. Unlike metal, which collapses over time leaving voids, composite elements are not exposed to stress and are preserved in the thickness of the concrete.
Main characteristics of fiberglass:
- impressive tensile/tearing strength;
- resistance to temperature changes, chemicals and alkali;
- easy installation process;
- possibility of application for external and internal work;
- plastic;
- low electrical conductivity and price.
Metal mesh is better only in that it can withstand temperatures above +200 °C. The diameter of fiberglass elements is 4 – 14 mm. The material is produced in the form of rods and sheets not exceeding 6 m in length. The profile of parts is often covered with a ribbed surface or quartz sand. These two characteristics help the concrete bond to the reinforcing layer.
The mesh for pouring concrete is formed from fiberglass directly at the site where the screed is created. The elements are knitted together using special wire or clamps.
There is another type of fiberglass - geogrid or road mesh. This is an environmentally friendly material, practically non-flammable and resistant to mechanical stress. Therefore, it is used as a composition for road surfaces for traffic. Fibers of this design for asphalt concrete have high strength indicators.
Plastic mesh
There is another type of network applicable for arranging screeds - polypropylene. Such plastic reinforcement is often used to strengthen screeds in new buildings. The main advantage of the material is its great elasticity. Decent quality indicators revealed materials with a density of 120 g/m2 and cells of 45x45 mm.
Advantages:
- no corrosion;
- holds loads of great strength;
- a light weight;
- long shelf life of the material;
- ease of installation;
- low price.
The use of plastic elements is the same as that of other reinforcing building materials. Polypropylene parts are especially good when it is necessary to strengthen leveling screeds on wooden floors, where significant loads on the floors are not recommended.
Metal grid
Such products are divided into reinforcing mesh for plaster and screed. The types are distinguished by the thickness of the wire and the size of the cells. The optimal cell dimensions are 100*100 mm, 150*150 mm and 200*200 mm. The cell has the shape of a square with cross-shaped connections of the rods. The rods are steel wire with a thickness of at least 2.5 mm.
Metal mesh for concrete is usually produced not in rolls, but in sheets. With an impressive thickness of the material, flexibility is significantly reduced.
Reinforced mesh for concrete has a special feature - there are notches on its surface, which are intended for greater fixation of elements in the solution.
Tip: when choosing a welded mesh for concrete, it is recommended to check the connections. There are errors when intersections are welded through 1 - 3 cells.
Such a defect reduces the strength of the screed, which subsequently leads to cracking of the structure.
Also, the mesh for pouring concrete into the floor must consist of metal without black spots, cracks or signs of corrosion. Otherwise, the corrosion process accelerates significantly and the reinforcing mesh is destroyed.
According to the type of production, the mesh for concrete screed can be sectional or rolled. What mesh should I use for concrete screed?
As a standard, all plastering work is carried out using rolls, and screeding - sectional. When installing a horizontal product, it is better to manage individual modules than a roll. The main thing to remember is the rule: the welded mesh must be checked for the strength of each connection and section of the chain.
How to choose the right mesh for wall reinforcement
The choice of material depends on various factors:
- composition of the plaster mixture;
- material of plastered structures;
- plaster thickness;
- operating conditions.
To reinforce cement-based plaster mortar, a mesh that is resistant to alkalis is selected. When using gypsum solutions, any reinforcing material will do.
It is not economically feasible to use heavy-duty, expensive imported reinforcing materials. It is better to opt for domestic meshes, which are not inferior in technical characteristics to foreign analogues.
Benefits of fiberglass reinforcement
Fiberglass reinforcing mesh is ideal for plastering walls inside and outside buildings for various purposes. Its advantages:
- has excellent adhesion to structures made of various building materials, all plaster and putty compounds;
- withstands heavy loads;
- resistant to aggressive atmospheric and chemical influences;
- protects the plastered surface from the formation of cracks.
- a large assortment allows you to choose any material to reinforce plaster of different thicknesses;
- the lightness of the material allows it to be transported in any car, while saving on transportation;
- does not pose a risk of injury during installation, unlike metal analogues;
- easy to cut and install.
Advantages of steel
Reinforcing plaster with metal mesh has become very popular due to the many advantages of the material:
- high strength, allowing to withstand heavy loads from thick plaster layers;
- Possibility of use on any base, except for structures made of plasterboard and hollow brick.
- You can even plaster metal by welding a steel grate to it;
- permissible plaster thickness is up to 50 mm.
Screed mesh – metal
In construction, structures are traditionally reinforced with mesh elements. These could be the following meshes:
- galvanized metal used in road construction. In private housing construction, owners use chain-link or plaster mesh as reinforcement, which does its job well;
- plastic, polymer;
- fiberglass mesh;
- reinforced with fiberglass made of polypropylene, basalt, metal, glass.
The most successful option for strengthening the screed is considered to be reinforcement with metal mesh. For individual construction, this kind of reinforcement is a guarantee of the service of the cement floor for many years.
Metal mesh with a cell of 100 by 100 mm, for reinforcing the floor screed.
Fiberglass and polymer meshes are inferior in strength to metal ones. Therefore, they are more often used in private housing construction, public buildings, and rooms where there is no heavy load on the floors.
Bulk fibers - fiber, are added to the solution during mixing. This method of strengthening the screed guarantees against the formation of shrinkage cracks and microcracks. Fiber increases the impact resistance of the floor, but cannot provide resistance to bending and tensile loads.
Marking of welded mesh
When choosing the required type of mesh, you need to be guided by the designations printed on the products; several letters and numbers contain all the basic information about this mesh, allowing you to make the right choice.
The first digit indicates the following product type:
- 1 - heavy, reinforced with longitudinal working rods of large sections;
- 2 - heavy, in which the working rods are located mutually perpendicular along and across the card;
- 3 - heavy, working rods of larger cross-section are located across the web;
- 4 - light type with reinforcement across the canvas along its entire width;
- 5 - light types, with a mixed arrangement of transverse reinforcing bars.
Welded structures are designated with a capital letter “C”. When supplied in rolls, the product is designated “Sr”. The diameters of the longitudinal rods are designated by the letter “d”, and the diameters of the transverse rods by “d1”. Additionally, the class of steel used in manufacturing, the pitch and size (a) of the release of transverse rods and (a1, a2) longitudinal ones are indicated. The Latin letters “b” and “l” indicate the dimensions of the width and length of the canvas in cm.
So the following marking of the product 2C - 30 A-III / 25 A-III - 205 × 665 indicates that we have a welded mesh of the 2nd type with working reinforcement A-III with diameters of 30 mm in the longitudinal direction and 25 in the transverse direction , the width of the product is 205, and the length is 665 cm.
In the marking of metal woven netting, the chain-link first indicates a number indicating the accuracy group of the mesh sizes. If square letter designations are not used for the cells, the letter “P” is indicated for a diamond shape. Next, indicate the size of the sides of the cell in mm and the wire diameter used.
For example, the marking 2-P-25-1.6 means that the presented grouse is made of reinforcing wire with a cross-section of 1.6 mm with diamond-shaped cells measuring 25 mm according to the 2nd accuracy class.
Advantages of reinforcement
With the installation of the reinforcing mesh, the weight of the concrete is partially removed. In addition, reinforced screeds provide the following advantages:
- the presence of such a segment contributes to a significant improvement in performance characteristics. There is an increase in strength and resistance to various factors;
- a significant increase in resistance to various stretches (and, therefore, cracks will not appear on such a floor);
- it is possible to significantly reduce the thickness of the concrete screed. At the same time, the strength will remain at the same level. As a result, material savings are achieved;
- Such screeds are perfectly used when renovating old apartments in which the floors have significant differences.
Final layer of screed
Next, the subsequent, final screed is laid. The best option is to use universal dry mixtures for floor screed. The modern building materials market offers potential buyers a wide range of similar compositions presented by well-known manufacturers. In order for the mixtures to have sufficient elasticity, plasticizers are added to them. These compounds are required in cases where heated floors are installed.
Using steel mesh for screed
This type of mesh is made from wire or reinforcement. The most durable type of reinforcing material, most often used when installing concrete screed. During the production of the material, individual mesh elements are connected to each other by welding or special weaving. As a result, the product has cells with a side of 5-20 cm. In this case, the diameter of the starting material varies from 8 to 12 mm.
Mesh for reinforcing concrete floors
Metal reinforcing mesh in roll
Reinforcing mesh is most often used in those rooms where the floor coverings and the foundations themselves are subject to serious loads. And the higher the load, the smaller the mesh size should be used. In rooms where there is no such impact on the floors, you can lay material with 15x15 cm cells. By the way, the cost of the mesh depends on many characteristics - the quality of the source material, the diameter of the reinforcement, the size of the cells, etc.
Installing a beacon on top of a reinforcing mesh
Instead of professional reinforcing mesh, when installing screeds, masonry wire mesh can also be used, which is usually used to strengthen brickwork. This mesh is made of wire with a diameter of 2.5-6 mm. The sections are connected to each other by welding. The mesh is supplied in rolls or by the meter. As a rule, the smaller the cross-section, the easier it is to roll the material.
Masonry reinforcing mesh
Advantages of steel mesh:
- significant strength indicators;
- resistance to temperature changes;
- long service life.
But there is only one drawback of metal mesh – it is prone to corrosion. As a result of high humidity levels, the metal becomes covered with rust (sometimes even in the thickness of the screed).
Options for reinforcement of concrete screed
Reinforcement materials
To reinforce the screed, special meshes with certain parameters and characteristics are used. Each type has its own advantages and disadvantages, as well as features of use. This is a mesh made of metal used for arranging roads, made of polymer materials, fiberglass, and fiber is also used. The grid cells are square in shape.
Materials for screed reinforcement
Metal grid
This type of mesh is made from strong steel wire of the VR-1 grade, having a diameter of 2.5 to 6 mm. Its individual elements are connected to each other by welding. The cell size varies from 6 to 20 cm. The most common material is with a wire thickness of 3 mm and cells of 10, 15 and 20 cm.
Metal reinforcing mesh
On a note! The strength of the mesh will directly depend on the size of the cells - the larger they are, the more unreliable the mesh, the lower its strength indicators. This is important to consider when installing screeds in rooms where the floors experience very strong mechanical stress.
Metal mesh with a small wire thickness (up to 2-3 mm) is supplied to stores in rolls, which makes transportation easier. The width of one roll is about 1-1.5 m, and the length of the mesh in it is 25 m. The mesh can also be produced in sheets of various sizes.
Metal mesh for screed reinforcement
Advantages of metal reinforcing material:
- reliability and high tensile strength;
- good binding ability;
- resistance to temperature changes;
- long service life.
When using such a mesh as a reinforcing layer, cracks in the screed extremely rarely appear. The wire absorbs all types of stress, including tension of the screed, thereby ensuring its safety. The load-bearing capacity of the floor in this case increases significantly.
Stages of constructing a reinforced screed
The metal mesh is placed in the lower layers of the screed so as to be inside it. To do this, it is raised slightly above the base using special stands. Otherwise, the installation of the screed will not differ from pouring a conventional cement floor.
Galvanized metal mesh to strengthen the screed
metal mesh for screed
Plastic mesh
If a screed up to 8 cm thick needs reinforcement and will not experience excessive loads, then the wire mesh can be replaced with plastic, i.e. polypropylene. This is a very elastic, lightweight, soft material when compared to metal. Thanks to these properties, the plastic mesh has excellent stretch and does not deform under various mechanical influences. For example, during the shrinkage of a building, a steel mesh may bend and, as a result, directly damage the screed itself. The plastic one will simply bend at the required angle and nothing will happen to the screed.
Laying heated floors over plastic reinforcing mesh
On a note! Polymer mesh has a much weaker tensile strength than steel mesh, and therefore can only be used where floors do not experience constant high loads - in apartments and private houses.
As a rule, when installing screeds, OSS mesh is used - general construction mesh. It is sold in rolls and is lightweight, making it easy to transport. The width of one package varies from 1 to 4 m, and the length of the mesh in it can reach 50 m.
Plastic reinforcing mesh for screed
Another advantage of polymer mesh is the ease of working with it. To divide the mesh into pieces, you just need to cut the cells with scissors - this is easy to do. It also does not rot or rust, which has a positive effect on its performance characteristics.
Other advantages of using polymer mesh:
- elasticity and flexibility;
- inertness towards chemicals;
- does not interfere with the operation of household and radio equipment;
- tensile strength;
- lightness of the material;
- ease of installation.
In general, all stages of installing plastic mesh do not differ from laying metal mesh.
Plastic reinforcing mesh for screed
Fiberglass mesh
This type of reinforcing material is made from a special glass - aluminoborosilicate. Such meshes have square cells up to 6 mm.
On a note! Some types of fiberglass mesh can be impregnated with substances that increase the material's resistance to alkali. For example, SSDor-330 and SSP-95 have such a coating.
Fiberglass mesh for screed reinforcement
Such impregnations provide good service and improve the quality of the material. The fact is that the cement mixture is a chemically active substance that has an alkaline reaction. And under such conditions, the fiberglass mesh gradually collapses. The service life of the material without impregnation is only about 5 years. And it is precisely the presence of a protective polymer impregnation that will help extend the service life of the material.
Fiberglass mesh is sold in the form of rolls and is lightweight, making it easy to transport, just like plastic mesh. In general, the material’s performance characteristics are no different from plastic mesh.
Fiber reinforcement
Fiber is small fibers with a length of 6 to 20 mm (less often - 50-60 mm, usually metal fibers), which are mixed into the concrete mixture itself. Reinforcement using fiber using installation technology differs significantly from strengthening a screed using any type of mesh. During the preparation of the mortar for pouring the screed, fiber is mixed into it, while being evenly distributed throughout the entire volume of the mixture.
Polypropylene fiber
Fibers are made from various materials:
- basalt fiber;
- metal;
- polymer;
- fiberglass.
Depending on the material of manufacture, fiber is used for different types of screeds.
Table. Options for using different types of fiber.
| Fiber type | Purpose |
| Glass, polypropylene | The final result of the work will be light, but such floors will not be able to withstand heavy loads. |
| Metal | It is used if the screed will experience a strong impact on itself. |
| Basalt | Used if the screed is exposed to precipitation and strong chemicals. |
fiberglass for screed
Fiber fiber for screed reinforcement
Fiber for reinforcement will protect the screed from the appearance of various types of cracks even after the concrete mixture has dried. In this case, the screed will not even sit down. However, she will not be able to resist significant mechanical impact on herself. This particularly applies to bending and stretching.
Metal fiber
Attention! Also, if a crack does form on such a screed, the fiber will not save it from further increase in damage. It is not able to fully replace the reinforcing mesh as part of the screed. It is recommended to use it additionally to strengthen the material.
Types and properties of reinforcing mesh
There are several options for how to reinforce a floor screed. The mesh is made from various materials, most often according to this principle it is classified into:
- metal. The rods are welded together;
- composite (mostly fiberglass). Composite materials are used, which are connected with plastic clips, strands or wire;
- plastic. It is a worthy alternative to the classic metal version.
Types of fittings by purpose:
- working. To determine the cross section, a calculation is performed. Takes over some of the effort from the main load;
- distribution The diameter is selected based on the minimum percentage of reinforcement, it holds shrinkage and expansion, and practically does not expand due to temperature;
- editing room Promotes merging of previous meshes;
- anchor Involves the use of embedded parts.
Anchor mesh for floor screed
Metal grid
Metal mesh for floor screed is made of thick wire or rods with a thickness of 2.5 mm. It is mainly sold in sheets, since rolling the material into a roll is ineffective. The characteristics differ depending on the cell size, the optimal value is 100 by 100 mm, 150 by 150 mm and 200 by 200 mm. The size is selected based on the fraction of the filling substance and the size of the layer. As the load on the concrete increases, the thickness of the mesh increases.
Metal meshes are vulnerable to moisture, so they are used with an additional coating. Polymers, plastic, galvanization and similar protective material can be applied on top. Which mesh to use for the screed should be determined based on needs and budget.
When purchasing reinforced mesh for screeding, be sure to inspect the quality of the seams at welding joints. To save money, some manufacturers weld the mesh through 1-3 cells. The technical parameters of such a solution are greatly reduced, and there is a risk of foundation cracking
During the inspection, pay attention to corrosion and black spots.
Metal mesh for concrete reinforcement quickly deteriorates; to extend its service life, a protective material is applied to it. If there is an additional coating, the joints must have a complete layer of protection; even the smallest scratch will lead to destruction.
Metal mesh for floor screed
Plastic mesh
Plastic meshes have several times greater performance properties. Galvanized metal mesh still corrodes and breaks down, creating voids in the structure and making the layer vulnerable. Plastic is not subject to destruction from chemicals, water, etc. It remains in its original state for a long time.
The advantage of screeding the floor with plastic mesh:
- low weight;
- minimal conductivity of electricity;
- corrosion protection;
- does not react with chemical and alkaline liquids;
- durability;
- ease of installation, even in rooms with a non-standard shape;
- does not create obstacles to signal transmission;
- plastic;
- affordable price.
Plastic mesh for floor screed
Fiberglass mesh
Aluminum borosilicate glass forms the basis of the mesh, which is connected through an openwork weave. It contains small cells (4-6 mm) for high-quality connection of the solution. The mesh used is impregnated with solutions to increase resistance to alkali. The use of reinforcing mesh without such treatment will lead to the destruction of fiberglass in 5-7 years.
The advantages of the material include:
- light weight, does not burden the screed;
- transported in a passenger car;
- eliminates shrinkage, increasing the strength of the coating and protects against destruction;
- imparts resistance to strong changes in temperature and humidity.
The only drawback is its vulnerability to high temperatures; it deforms at temperatures above 200°C.
If you intend to use reinforcement for cement screed reinforcement, it is recommended to prefer the SSP-95 option or the reinforced SSDor mesh. Rational use of fiberglass for screeds in residential premises with low and medium loads.
Meshes from popular manufacturers
The Italian concern Tenax produces mesh for plastering walls and other structures. In the product line:
- Armaflex is a biaxially oriented network made of polypropylene for plaster coatings with a thickness of 1-3 cm. Weight 100 g/m2. Withstands tensile load –
- Armatek – plastering fiberglass mesh. Density 110-138 g/m2.
- Polypropylene Sintaflex E can fully replace hardware in terms of strength. It is used for plastering walls up to 7 cm thick, reinforcing concrete screeds, and also for protection against moles.
- Plurima is a polypropylene product with small cells 5x5 mm. The area of the rolled fabric is 250 m2. Roll weight – 10.4 kg. Chemically resistant. Used for thin layers of decorative plaster and brickwork.
All products are universal, chemically inert, resistant to UV rays, and geometrically stable.
As for the plaster facade mesh sheets Valmiera, Alabuga, Bautex Eurofacade, Vertex, Textile Glass, they cannot be used inside the plaster layer, since they do not strengthen, but separate the plaster into two layers. They are used only by placing them inside a reinforcing layer of polymer glue, into which they are embedded.
Experience shows that the mesh for plaster is a very important element that helps prevent the appearance of cracks and destruction of the plaster layer under vibration loads and settlement of the building. It also protects facades covered with thermal insulation from destruction. The correct choice of reinforcing product and adherence to technology guarantee durability and long-term preservation of the appearance of the finish.
Installation of mesh for screed reinforcement and floor repairs
Self-leveling floors are becoming increasingly popular due to their excellent quality and the strength they provide during operation. They can serve for a long time without repair or restoration.
But for this, first of all, the technology of pouring the prepared solution must be followed. In addition, the choice of specific materials for work will also play a significant role, among which the mesh for floor screed stands out.
A competent choice of its specific type will affect the final result, be it a finishing coating or a base layer of a self-leveling floor.
Recommended screed thickness
When insulating the floor, leveling it or installing a heated floor, a layer of concrete mixture takes up some of the height of the room and creates additional weight on the floors. In this regard, the screed must be made as thin as possible and provided with reinforcing elements.
What should be the thickness of this layer? It depends on the base. If its strength is beyond doubt and the surface is relatively flat, then three centimeters is enough. For a heated floor system, it is better to use 5 cm or more. The same thickness is needed for expanded clay and wooden bases. But such thicknesses will almost inevitably lead to destruction of the integrity of the leveling layer and the appearance of cracks. Therefore, in this case, reinforcing mesh should be used. Experts recommend always using it if the thickness of the concrete layer does not exceed 7 cm.
For a warm floor in a living space, a reinforcing mesh made of wire 4 mm in diameter and cells measuring 100 by 100 mm is best suited.
The reinforcing mesh must be inside the concrete and not come out. It is mounted on stands, and then the mixture is poured.
How to choose material
Before you begin installing the façade mesh, you should select it correctly for a specific situation.
Much depends on the conditions of use. In this regard, the following recommendations can be given:
- if the layer thickness is more than 20 mm, then a façade reinforcing mesh is required;
- if the layer is 20-30 mm, the optimal choice is a fiberglass structure;
- for a layer of more than 30 mm, it is better to choose durable metal mesh.
And a few more general tips and rules:
- the mesh weave should not have any defects;
- all edges are evenly trimmed;
- the packaging is intact;
- Each roll comes with a label with detailed information;
- do not use different grids for one façade;
- give preference to one manufacturer.
The choice is now huge, and therefore there should be no problems with purchasing.
How to calculate the thickness of the screed?
In each individual case, the thickness of the finished screed is calculated individually. First of all, it depends on the quality of the base itself and its type. The thickness is also affected by the need to install underfloor heating. Builders have developed several basic rules for determining the thickness of the screed:
- The screed is at least 3 cm if the base is relatively flat and strong.
- If there is a heated floor system in the floor, the thickness is about 5 cm (for an electrical system). For a water heated floor, the thickness of the screed will be 7-10 cm.
- When planning to make an expanded clay or sand cushion, count on at least 5 cm of screed.
How to properly reinforce a floor screed?
To create a mesh-reinforced screed, you need to purchase expanded clay, sand concrete mixture, and a metal mesh with a section of 6x6 cm.
Step 1. Expanded clay is poured out in an even layer over the floor surface. The base is first thoroughly cleaned of all debris, all cracks and cracks are sealed with mortar.
Filling the floor with expanded clay
expanded clay
Step 2. The sand concrete mixture is diluted in any container with water.
Sand concrete mixture
Step 3. The mixture is carefully poured onto a layer of expanded clay.
Expanded clay is poured into the finished mixture
Step 4. After the sand-concrete mixture has set a little, the reinforcing mesh is laid on the prepared surface. The floor is completely covered with it. Sheets of mesh are stacked on top of each other with at least one row of cells overlapping.
Laying reinforcing mesh
Step 5. Then the beacons are installed 1 m apart from each other, along which the mixture will be poured. It is more convenient to carry out the work using a laser level.
Beacons installed
Attention! The gap between the beacons should not exceed the length of the rule that will be used to align the screed.
Step 6. Sand concrete screed is poured along the beacons.
The screed is poured
Step 7. The mixture is carefully leveled over the surface. After the screed has set, the beacons are removed, and the holes remaining from them are sealed with mortar. The beacons are removed when there are no traces of feet left on the screed, that is, a small supporting surface appears.
Leveling the mixture
Using an Alignment Rule
Now the screed should dry well and you can continue to carry out repair work. It is recommended to moisten the fresh surface with water for a week so that it does not dry out or crack.
Reinforcing layer laying technology
Reinforcing mesh will save concrete from destruction and deformation
Step-by-step technology for laying the reinforcing layer:
Purchase and inspection of material. If the mesh has oil stains, torn areas or other defects, it should not be installed. Preparing the base
It is important to create suitable conditions for the screed: remove any defects, cover the surface with a primer, and lay waterproofing underneath. All walls of the room to a height of about 100 mm are sealed with damper tape, which is needed to compensate for deformations due to temperature changes. Laying the mesh
Reinforcement is carried out by applying parallel layers of mesh with an overlap of about 10 cm. A gap of 2-3 cm should be left between the wall and the mesh. In order for the reinforcement to be completely located in the concrete, it is raised 1-2 cm above the floor. Pieces of bricks, stones, and plastic pipes are used as supports. Place supports under the joint areas of the rods to prevent deflections. The number of supports is increased depending on the thickness of the layer. Creating a plane. Beacons made of plasterboard, slats or boards are installed. It is necessary to check the reinforcement with a level gauge. Any deviations are eliminated. Filling. The solution is poured between the beacons until the reinforced material is completely covered. The mesh should be hidden deep in the cement. For plastic and composite varieties, a different technique is used. Initially, 30-40% of the solution is poured, then it is leveled with the rule and a mesh is laid with a slight recess in the cement. After laying the mesh, pour out the remaining solution.
If the walls inside are lined with foil insulation or other insulation, the floor must be insulated and soundproofed.
How to use it correctly
The screed reinforcement technology step by step is as follows.
Step 1. Determine which mesh to use for floor screed: its type, thickness of wire or fiber, cell dimensions. We remind you that with heavy loads on the floor or screed on the ground, the thickness of the reinforcement should be greater and the cell size smaller.
Step 2. Choose quality fittings. The wire should not have areas damaged by corrosion, no oil stains, welding should firmly grip the rods together. The mesh made of propylene and composites should not contain cuts or damage to the protective layer.
Step 3. The base for pouring the screed is prepared: the surface of the ceiling is repaired, hydro- and thermal insulation work is carried out, and a damper tape is attached to the wall. Details of the process can be found in the article “Preparing the floor for pouring screed.”
Step 4. A reinforcing mesh is placed over the prepared surface. It must be laid in strictly parallel strips, overlapping, but not more than 15 cm. The mesh should not reach the entire perimeter of the wall. The gap is 3-4 cm.
Step 5. The laid mesh rises 1-2 cm - it should be placed in the lower third of the concrete. To hold the reinforcement in a suspended state, improvised materials can be used: pieces of brick, pipe cuttings or factory-made stands. The options are shown in the photo below.
Step 6. Using a level, the horizon of the laid mesh is checked. If necessary, adjustments are made.
Step 7. The solution is prepared and the screed is poured.
There is a nuance when reinforcing with polypropylene mesh. Here they carry out preparatory work, pour a small layer of mortar over the entire surface of the floor, after which they spread the mesh and press it into the screed. After gaining strength, the first layer is poured with a second, finishing layer.
In some cases you can’t do without a mesh
Reinforcing screeds is a somewhat labor-intensive and financially expensive process. It is better to fill the screed without a mesh. But there are situations when it is impossible to obtain a concrete layer leveling the base with a long service life - it will crumble a few years after the installation of the floor.
Among them:
- flooring on the ground (garage, private house). In this case, layers of crushed stone, gravel or expanded clay, which are not stable, are poured under the screed. Any slight movement of the soil under the influence of frost, water and other natural factors will inevitably lead to the destruction of the floor pie;
- absence of direct contact of the screed solution with the concrete base, i.e. a so-called floating screed is made - a waterproofing film (bitumen), a layer of insulation or noise-proofing material is laid between it and the ceiling;
- pouring a rough screed;
- the thickness of the poured layer of mortar is more than 5 cm. It takes a long time to dry, as a result of which a network of small cracks appears on the surface. The reinforcing mesh for the screed prevents their further growth;
- “warm floor” device - under sudden temperature changes, concrete is constantly in motion: it either expands or returns to its original linear dimensions. And these are more and more cracks;
- Excessive load on the floor is planned: oak furniture, stove, fireplace.
Which grid to choose and why
Today there are a large number of models of reinforcing mesh on the market from various manufacturers. When choosing a mesh covering when constructing a water or electric heated floor screed, you should give preference to:
- For square models with cells of 150 mm, in extreme cases, 100 mm. Indeed, more often, the pitch of the heating elements of a water heated floor is 150 mm, so cells of this size will be optimally convenient for fixing them.
- A reinforcing product made on a CNC machine, since it is smoother than a homemade one. In homemade ones, in addition, the cell size is often not respected.
- The mesh, with a rod thickness of 4 mm, fits well on polystyrene sheets and is convenient for fixing a water system pipe or cable to it.
In addition, choosing a model for installation should take into account:
- the consistency of the cement-sand mortar, because it must penetrate freely through the cells;
- level of mechanical loads - the higher the indicator, the smaller the cell size.
Video
Mats or mesh. What is better to use for installing heated floors?
The need for reinforcement
Reinforcement of a concrete screed is a procedure for strengthening it, which will increase its strength under dynamic, vibration, and other mechanical loads on floors. The procedure involves laying an additional layer when pouring a screed - a reinforcing mesh, which can be made from various materials and have different cell sizes.
Why reinforce the screed?
Reinforcement of screed with metal mesh
However, it is not always necessary to reinforce the screed. Often the need for this procedure will depend on the type of screed and the conditions of its further operation.
So, in this regard, they distinguish:
- rough screed, which is mounted on the base or soil;
- screed on floors;
- leveling screed for self-leveling floor;
- multilayer screed with a layer of thermal insulation.
Examples of using reinforcing mesh
The screed must be reinforced:
- if a subfloor screed is being created;
- when laying a heat-insulating layer;
- if the floors will experience strong mechanical stress;
- if the screed is installed on an unreliable base characterized by mobility;
- where floors experience increased load;
- when laying thick screeds more than 5 cm thick.
How to make floor screed reinforcement yourself
A screed with a reinforcing layer does not differ in appearance from a regular screed, but is much stronger and more reliable than the standard version.
Reinforced screed design
The main advantages of reinforcement and differences from conventional screed
And although outwardly a regular screed and a reinforced screed are no different, they are still two different types of subfloors. And the difference between them is very great. The main difference is the presence of an additional layer in the form of a reinforcing stack. There is also a significant difference in installation and operational characteristics. For example, it is much easier to lay concrete in an even layer on a curved floor using a reinforcing mesh - it will allow you to easily level the base. If the room is flooded, a screed with a reinforcing layer will withstand this situation much better.
Self-reinforcement of floor screed
Advantages of a reinforced screed:
- increase in floor performance indicators;
- increasing strength and resistance to various factors;
- reducing the risk of cracks;
- reducing the thickness of the screed layer;
- saving construction solutions;
- the ability to easily cope with large uneven floors.
On a note! We also note that there are certain requirements for the screed, which are specified in certain documents. These are SNiPs and VSN, as well as MDS. For example, SNiP 2.03.13-88, VSN-9-94 DS, etc.
Reinforcement of floor screed with mesh
How to calculate the thickness of the screed?
In each individual case, the thickness of the finished screed is calculated individually. First of all, it depends on the quality of the base itself and its type. The thickness is also affected by the need to install underfloor heating. Builders have developed several basic rules for determining the thickness of the screed:
- The screed is at least 3 cm if the base is relatively flat and strong.
- If there is a heated floor system in the floor, the thickness is about 5 cm (for an electrical system). For a water heated floor, the thickness of the screed will be 7-10 cm.
- When planning to make an expanded clay or sand cushion, count on at least 5 cm of screed.
Reinforcement of screed with fiber
Fiber is a reinforcing additive in concrete. Small fibers: from 6 to 20 mm, are mixed directly into the concrete composition.
Fiber refers to fiber made from various materials:
- polymers;
- fiberglass;
- metal;
- basalt fiber.
Different fiber compositions are applicable for different types of screeds:
- For lightweight ties that do not require resistance to significant physical stress, glass or polymer propylene fiber is suitable.
- If the surface will experience significant mechanical stress, metal material should be used.
- External, street screeds exposed to chemically active substances or precipitation, road dirt, are installed using basalt fiber.
Fiber in a package with detailed instructions
Reinforcing concrete with fiber will protect the screed from cracks when drying, and the screed will not settle. If it is necessary to resist significant mechanical stress, bending or stretching, then it is better to give preference to another type of reinforcement.
The video in this article will show you how to properly knead and pour screed using fiberglass.
Fiber in foam blocks
Fiber fiber is also used in the manufacture of foam concrete blocks.
Reinforced foam concrete is several times superior to conventional blocks in the following parameters:
- tensile strength;
- crack resistance;
- impact strength and increased resistance to technical fatigue;
- resistance to temperature changes;
- water absorption.
Reinforcing concrete with mesh or rod increases the strength indicators by 2 times. Using fiber will increase the same indicators by 3 times. Fiber-reinforced foam concrete significantly exceeds conventional concrete in physical and technical characteristics.
Externally smooth reinforced foam concrete has a very interesting internal structure
How to calculate the reinforcing mesh and its necessary parameters
To reinforce each structure and type of construction work, certain types and sizes of construction mesh will be needed. When selecting, you must consider:
- place of the site in the structural design of the structure;
- current permanent and temporary loads;
- overall dimensions of the reinforced section;
- required cross-section, class of reinforcing bars, their required number and spacing;
- regulatory requirements for the placement of rods.
To correctly perform calculations of reinforcement mesh, you need appropriate technical knowledge and at least a little experience in their implementation, so such work is entrusted only to specialists. Beginners, as an exception, can only perform small calculations of the reinforcement of non-critical structures of auxiliary outbuildings and calculate the required number and weight of reinforcing bars from working drawings.
The weight of reinforcement products, which is an important parameter for determining the cost of materials, is determined by multiplying the total length of all rods by the specific weight of 1 linear line. meters. The latter value is determined as the product of the cross-sectional areas of the reinforcing bars and the specific weight of steel equal to 7850 kg/m3. This data can be found in tables available in reference and regulatory technical literature. Also, many construction sites have special calculators for performing calculations.
What is a screed
A screed, in simple words, is a layer between the ceiling (subfloor) and the external final finish (floor). At the same time, its structure must be monolithic so that the floor covering does not sag or deform. You can obtain a monolith using the DSP. However, concrete is brittle under high bending loads. To ensure that the screed does not crack or crumble over time, reinforcement is used.
What is reinforcement
Reinforcement refers to a method of increasing the strength characteristics of a product by introducing high-strength materials into the structure. Two types of reinforcement are used for screeds:
- using mesh reinforcement, which is filled with mortar;
- dispersive - fiber made of metal, propylene, glass or basalt fibers is mixed in the CPR.
The latter type of reinforcement successfully replaces the traditional one, and in some cases surpasses it. Difficulties arise only when introducing fiber into the composition of a dry mixture - it is time-consuming and labor-intensive. You can't do it with your hands. Small mechanization is needed. For those who are interested in the method, we recommend watching the work “Floor screed with fiberglass.”
Functions of screed reinforcement
Reinforcing the screed with mesh allows you to:
- increase the strength of concrete;
- increase the service life of the leveling layer, and with it the floor covering;
- Preserve the surface of the screed from cracking as the concrete gains strength;
- prevent deflections and subsidence of the floor base, as well as the appearance of bulges;
- protect concrete from the expansion of cracks that appear during the operation of the floor;
- reduce shrinkage.
Metal mesh for screeds
Made from wire in accordance with GOST 8478 (wire diameter 5 millimeters, cells 10 by 10 or 20 by 20 centimeters), the mesh is used where construction technology is followed, internal load-bearing walls and heavy partitions rest on their foundation. It is used to make a multilayer screed on the ground, strengthening the coating in the hallway, kitchen, and garage.
The mesh can be welded or made of twisted wire. Welding is suitable for fittings with a diameter greater than 6 millimeters. Metal mesh is the strongest, allowing you to strengthen the screed up to 8 centimeters thick. The sheets are distributed throughout the entire thickness of the mortar as is done with frame reinforcement. They are installed at a height of about 2-3 centimeters, then filled with concrete. If there are insulating layers under the screed layer, the connection to the walls is not done; the mesh along the edges is separated by 3-5 centimeters.
On sale you can find ready-made material that is simply laid in strips over the surface and tied together. The cost of the work is not much more expensive than when reinforcing with wire, from which the mesh is made independently during the work process. But time savings and reliability are much higher.
Features of mesh installation
We install the reinforcing mesh for plaster in such a way that it is in the mass of the solution.
The choice of fastening depends on the composition of the plaster mortar and the type of reinforcement:
- directly onto the solution, onto the first plaster layer;
- install using screws or self-tapping screws, then filling the cells by spraying liquid solution.
How to attach fiberglass mesh
For reinforcing a plaster layer from 3 to 30 mm, fiberglass with a cell size of no more than 5x5 mm, density 110-160 g/m2, resistant to the aggressive effects of alkali, is suitable.
We attach the fiberglass reinforcing mesh in such a way that it is embedded in the plaster mass of the reinforced walls.
To do this, apply the solution to the wall surface along the width of the mesh and level it with a comb spatula.
We lay fiberglass fabric on the wet plaster and press it into the solution using a grater or spatula. We lay the canvases with an overlap of more than 10 cm.
Apply another layer of mortar evenly on top, leveling with a wide spatula.
If it is necessary to apply a thicker layer, after the solution has dried, we attach another row of mesh, finally plaster and rub the surface.
When reinforcing a putty layer with a thickness of less than 10 mm, it is allowed to fasten the reinforcing grid to the wall surface with staples or screws.
Installation of metal mesh
When the thickness of the plaster is more than 30 mm, it is advisable to reinforce the walls with galvanized metal reinforcing mesh with cells of 10x10 or 12x12 mm.
Expanded-extract galvanized grating is also suitable. It is easy to cut and adapts to any surface, even with a minimum thickness of the plaster layer.
The work is performed in the following sequence:
- degrease the metal mesh using acetone or solvent;
- cut into sheets using metal scissors;
- Make holes on the wall or ceiling using a hammer drill with a 6 mm diameter drill. The hole spacing is 25-30 cm. There should be about 16 holes per 1 m2;
- We fasten the grille with screws and mounting tape, placing the panels overlapping by 10 cm, paying special attention to the junctions with the walls and ceiling;
- to create an even layer of plaster, install guide beacons;
- spread the plaster mortar with a trowel and level it with a long grater or spatula;
- After the first layer has dried, apply another layer of plaster, level and rub.
If an expanded metal mesh is used, the layer of plaster can be from 5 mm.
