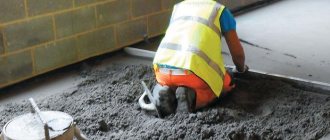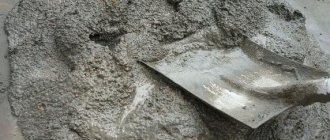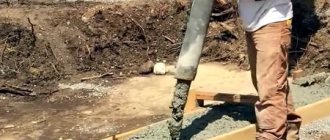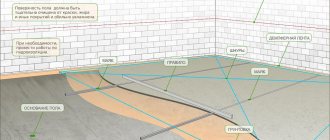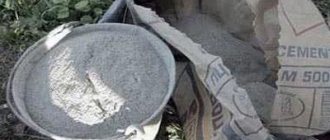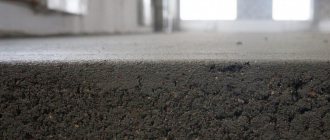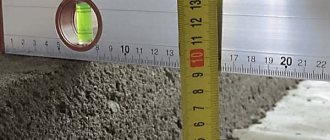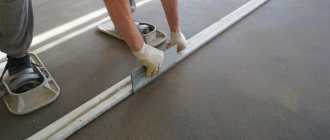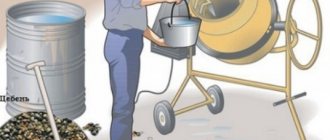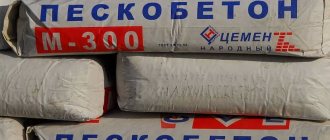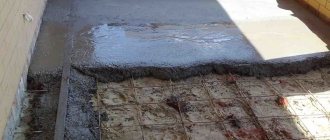- October 16, 2020
It is difficult to calculate exact data on the consumption of components for leveling the base, but this process is very important for calculating future expenses of funds and more.
The service life of the entire structure depends on the quality of the concrete mixture. At the planning stage, all calculations for building materials are performed through simple arithmetic calculations. The peculiarity of the action is the purchase of the required quantity of consumable components, because it is not interesting to pay for delivery twice or then sell the excess, which will be valued at a different price. Incorrect proportions of binding ingredients will lead to deformation of the coating, cracks, swelling, which in turn reduces the durability of the base; saving is inappropriate here. The proportions of cement-sand screed are classic, prescribed in regulations, but here the primary role is played by the conditions under which it will be used. One thing is a living room, a house, another thing is industrial premises where heavy equipment will be installed or cars will be driven.
The brand of mortar for floor screed depends on the use of the room itself - if it is a residential building, the M150 brand is sufficient, if it is a garage, washing, production - the M200 option is appropriate here.
The proportions of the mortar for floor screed are usually 1 part cement, 3 sand, if the base is made in an apartment, 1 cement 4 sand is allowed.
How to properly prepare a mortar for floor screed?
To prepare the mixture, sand, cement and water are used, sometimes plasticizers and fillers are added. Fiber or a special reinforced synthetic mesh is used as a reinforced material. The filler can be marble chips, crushed stone or expanded clay; they are used to increase the volume of the concrete mass. In addition, the additional strength and thickness of the base increases, in many cases this factor is of primary importance.
To mix the components you need a dry container, shovels and preferably several people - pouring the floor is a physically difficult process. The main fillers, fiber, and plasticizer are poured into the container. The entire mass is thoroughly mixed until a homogeneous composition and color is obtained. Then, water is carefully added, while continuing to mix the composition. Ideally, the consistency should be plastic and mobile to make it easier to work with. The moving cement mass is evenly distributed over the surface, making it easier to level to create a horizontal surface. An excessively liquid solution will take a long time to harden, a thick solution will not harden evenly, and there will definitely be unevenness.
Before making a screed, a primer is applied to the entire working surface, on which the concrete screed will subsequently be laid. Such a primer can be ordinary cement laitance; alternatively, you can buy a special primer for this. But, before doing this, thoroughly clean the surface of debris; if there are cracks in the old base, fill them with putty. The primer promotes better adhesion of the cement mass and increases the waterproofing of the base.
An important criterion in preparing a cement mixture for pouring is its actual thickness. The maximum can be about 40 mm, this is the most common example; with a minimum of 20 mm, it is advisable to use surface reinforcement - either fiber or reinforced mesh. Extra expenses at this stage will later turn into income - the surface will last for many years without cracks or repairs.
There are two types of screed - wet, semi-dry and dry.
Wet is a classic look and has its undeniable advantages. But it will take 25-30 days to mature, and if you lay flooring on it, it will begin to crumble.
Semi-dry is ideal for quick work or repairs when drying time is limited. The mixture of sand, cement and water is semi-moist, therefore, drying time is required much less than in the wet version. After maturation, the surface is polished.
A dry screed does not require drying and the base is ready for use the very next day. Here, dry components are poured onto the base and leveled horizontally, along the beacons, followed by compaction with a tamper. But the cost of this type is significantly more expensive and the main disadvantage is the fear of moisture. If moisture gets under the flooring, mold will grow there with all the ensuing consequences - a complete replacement of the floor.
If you plan to make a concrete floor, you need to compact the soil, then pour a layer of sand and crushed stone, make a cushion for the screed, and compact it thoroughly. The sand cushion is made 10 cm thick of any pure type and medium fraction of crushed stone.
The rough screed of the concrete base is made 8 cm thick on a plastic film or on a prepared sand cushion.
Number of PCB bags for brickwork and calculations on a calculator
Laying a brick wall should be done using a mixture with a grade corresponding to the brick. This structure is as durable and uniform as possible. In general, M100-M200 is used for masonry.
So it is necessary to take into account the quality and strength of the material (both the mixture and the brick). Using basic standards, approximately 250 kg of M100 mixture should be used per 1 m3 of wall.
The use of sand is a necessary measure when carrying out any construction or repair work. Here everything is about quartz sand.
If you prepare the solution yourself, then the proportion should be 1 to 4. Liquid should be added to the CPS, which is usually half the total weight of the mixture.
Of course, the laying of a wall greatly depends on the thickness of the seams; as the space between the bricks expands, the amount of mortar per 1 m3 also increases. The thickness of the walls also plays an important role, so for facing bricks laid in 1 layer, significantly less cement is required than for load-bearing walls of 2-4 bricks.
Regulatory documents contain detailed recommendations and the relationship between wall thickness and the amount of mortar used.
Examples are presented based on ordinary bricks and the required quantity per 1 m3:
- wall 12cm - 420 bricks and 0.19 m3 of mortar;
- wall 25cm – 400 bricks and 0.22 m3 of mortar;
- wall 38cm – 395 bricks and 0.234 m3 of mortar;
- wall 51cm – 394 bricks and 0.24 m3 of mortar;
- wall 64cm - 392 bricks and 0.245 m3 of mortar.
What brand of cement to use for floor screed
Before you buy cement, you need to know the purpose of the floor - what the load will be on it. There is no need to use expensive components if the base will be installed in an apartment or small living space. Another thing is industrial premises, places with increased pressure on the flooring. For screeding in an apartment, the M 200 grade of cement is quite suitable. In industrial places, the priority is to use M 400, M 500. The grade of cement in digital terms indicates what load in kilograms, in a frozen state, this material can withstand per square centimeter. The proportions of sand and cement in the solution are 1* 4, this corresponds to the concrete grade M 150. For a more durable base, use a higher grade of cement, the grade of mortar M 200 has higher strength, the ratio of components is 1* 2, for such concrete use high grade cement .
A screed of up to 30 cm is made to level the surface of the base. For this purpose, cement-sand mortars are used; for thicker screeds, fine-grained mixtures are used. This composition consists of sand, cement and a fine fraction of crushed stone up to 10 mm. In such compositions, crushed stone of various types acts as a filler - granite, gravel, limestone. The main purpose of a thick screed is to level the base level or create a slope, for example, to drain water. Such a high concrete layer increases the thermal insulation of the base.
It is especially worth noting the quality of the concrete mixture for the production of heated floors. The solution in this case must have the following properties:
- have low porosity - a dense layer increases thermal conductivity and increases heating efficiency;
- avoiding the formation of cracks, otherwise thermal structures may be damaged;
- fast hardening time will not allow cracks and sagging to form;
- have high strength.
To screed heated floors, as a rule, the M500 grade of cement is used with the obligatory addition of fiber.
Surface preparation
The preparatory stage includes:
- dismantling the old coating;
- removing skirting boards and doors;
- cleaning the floor with a brush or grinding device, removing glue, concrete crumbs, pieces of the mixture;
- removal of construction and other debris, dust and dirt;
- putty of cracks and cracks.
To enhance adhesion between the layers of the screed, the old base should be moistened. Cleaning can be done with a regular vacuum cleaner, and a regular soap solution is used to degrease the surface after dismantling.
Slots and cracks are puttied with a thin and almost invisible layer. A product containing resin or adhesive solution is suitable for this purpose.
It is not recommended to work with open windows and low air temperatures, as the result will not be what is needed.
How much sand do you need for 1 cubic meter of screed?
It is quite difficult to accurately calculate the consumption of sand, because unlike cement, it is stored in far from ideal conditions and already contains moisture. The numbers in the regulatory documents indicate the consumption of sand with minimal humidity, which is extremely rare in life. Experienced builders determine the viscosity of the solution by eye - the thickness of sour cream, without lumps or impurities. To calculate sand consumption, you need to know the thickness of the coating, the area of the room and the consumption per 1 m2. As a rule, the numbers vary between 20 - 25 kg of mixture per 1 m2 with a solution thickness of 1 cm.
One of the important criteria for calculations is the thickness of the screed and the area of the room.
First of all, you need to find out the volume of the solution in cubic meters. We multiply the estimated area (30 m) by the thickness (4 cm) - 30 * 0.04 = 1.2 m3 of mixture volume.
If you need to make M150 concrete from M400 cement, knowing the rate of cement consumption, we calculate - 1.2 m3 * 400 = 480 kg. The amount of sand is calculated at the rate of 1/3, i.e. for a solution of grade M150, it will be necessary - 480 * 3 = 1440 kg of sand.
Sand for private houses and apartments is purchased from river sand; for industrial premises, quarry-sown sand is chosen.
"People's" technology
Beginners often resort to mixing components “by eye,” usually using 1 or 3 parts of sand to one part of the cement mixture. The dry elements are initially mixed, and then water is added from the bucket.
But this option cannot guarantee that the required level of strength will be obtained and that the coating will not crack. If you add too much sand, the layer will dry out more slowly, which will make it easier to level, but the strength property will decrease. If more cement is added, the solution will set too quickly and the strength will be better. Therefore, the “folk” method can lead to the creation of a low-quality coating.
The dry elements are initially mixed, and then water is added from the bucket.
Cement consumption per 1 m2 of screed
Calculation of construction cement consumption for a 1m2 floor screed with a thickness of 5 cm:
- calculate the required cubic capacity of the mixture - 1m2 * 0.05 m = 0.05m2;
- cement consumption (m150) - 255 * 0.05 = 13 kg per 1m2.
When calculating all the costs for purchasing all the necessary materials, it is important to add the costs of their delivery. On the advice of experienced specialists, it is better to entrust such work to experienced craftsmen, because we are talking about the foundation on which housing or a work area will be equipped. Mistakes and savings, as a rule, in such cases lead to disastrous results and additional costs.
Video description
From the video you can learn how to calculate screed materials using a table on a computer without the Internet:
Overview of the consequences of incorrect calculations
If the content of one component changes, then this must necessarily affect the other two. Excess water makes the solution more convenient for distribution, but will significantly reduce the strength of the dry residue and increase the risk of cracks. Exaggeration of the clinker binder will have a positive effect on the hardness, but a negative effect on the internal stress of the monolith. This also leads to splits.
Measurements
In order to correctly calculate the mixture consumption for floor screed, it is necessary to carry out a series of simple measurements and write down the results. Immediately before carrying out work, it is recommended to clear the room of construction debris and clean the surface to be leveled of dust.
First you need to decide on the so-called “zero” level. To measure the horizontal, it is allowed to use an ultra-precise laser level or spirit level. The technology for setting the zero level is quite simple - to do this, you need to put a mark anywhere in the room, and then use a level to mark all the walls of the room along it. Finally, you need to connect all the marked points with one line.
Setting the zero level with a laser tool.
The next step in taking measurements will be to determine the maximum height of the screed. To do this, you need to measure the distance from the base of the floor to the zero level at different points in the room. The minimum value should be the highest point of the fill, the maximum value should mark the minimum level of the screed.
The difference between these indicators is called the level of height difference; this indicator should ideally not exceed five centimeters. At the highest point of the room, the minimum thickness of the screed should not be less than 8 mm, otherwise after a while the floor will begin to crumble, cracks and potholes will appear on it.
Priority layer thickness
Even at the work planning stage, the dimensions of the screed are determined. According to GOST standards, the layer thickness should not be less than 4 cm. This is the lower limit, and it varies depending on the category of the object.
- The cement screed performed on top of the reinforced concrete slab has a height of 5 cm.
- In block construction, when the screed is poured over the waterproofing layer without the use of a reinforcing frame, the pouring thickness is from 7 cm.
- To create thermal insulation, when the building material is filled with sawdust or expanded clay, the layer thickness is from 10 cm.
If plasticizers are added to the solution, the layer thickness can be reduced by 10 centimeters.

