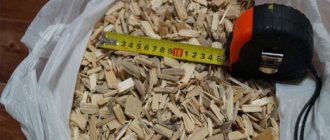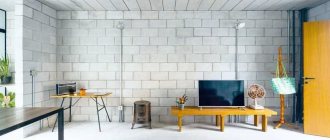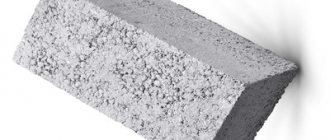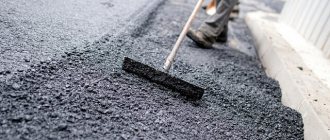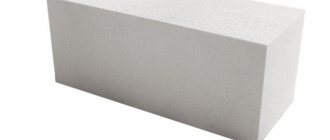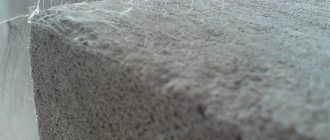They are made practically from waste, so they are suitable for a budget construction option. But in addition to being cheap, cinder blocks are popular because they have good performance and technical characteristics.
The purpose of this article is to introduce the reader to the properties of cinder blocks.
Types of cinder blocks
Stones are produced for different purposes, depending on the brand of cement, the size of the filler, the presence of voids and the dimensions of the product.
They produce commercial varieties :
- Hollow and solid blocks. Both types are used in construction, depending on the required strength of the project. Hollow stones significantly lighten the weight of partitions and walls, and solid products work well in the construction of the foundation and foundation of a house.
- Decorative facing products . The construction market has only recently offered them, but the material has gained popularity. One of the sides is covered with a decorative layer, which additionally insulates the surface from water and atmospheric dampness. The coating imitates natural materials, such as marble, granite, and different types of wood.
- Partition stones. They are distinguished by their low weight, small thickness, and precise geometry.
- Colored products. During production, colored chalk, crushed brick powder, and Portland cement are added to the mass. The material is used in the construction of fences, decorative columns, and building gables.
The foundation material has increased strength and does not crack. Such a base is placed on a concrete strip, and the mass itself is isolated from soil liquid. There is a variety with torn brick. It is also used to decorate walls, pillars, and fences.
Selecting wall material
The main structure of the house is undoubtedly the walls. With the current developed building materials market, it is quite difficult for the customer to decide on the wall material for the house. An abundance of choice, a wide range of prices and mass advertising can lead to confusion even for a person experienced in construction matters. In this article, we will help you decide what information you should pay attention to first of all. Because in addition to the appearance and cost of a building material, its quality always remains in the first place.
There are basically two types of requirements for walls - strength and thermal conductivity.
Let's consider the issue of strength, because the strength of the wall is the main characteristic. If a wall is supported by a floor, its material must have sufficient load-bearing capacity to withstand the load. Let’s say right away that not all wall materials can boast of sufficient strength. Therefore, there are two main schemes used in the construction of a residential building.
The first option is masonry, which calmly takes on the load from the floor and also carries its own weight. This type of wall includes:
• brick walls with a thickness of 250 mm or more (depending on the number of floors and the applied load);
• walls made of cinder block 400 mm thick (there is a peculiarity here - with sufficient general load-bearing capacity, cinder block does not work well against crushing from the pressure of the supporting floor, so directly under the ceiling it is necessary to make a reinforced concrete belt 150-250 mm thick);
The second option is when a cheaper building material with good thermal characteristics but weak load-bearing capacity is used for masonry. In this case, a so-called frame design is provided, when reinforced concrete columns are installed at the corners of the house and along the load-bearing walls (column spacing from 3 to 6 m), on which monolithic beams supporting the prefabricated floor, or the monolithic floor itself, rest. And the remaining wall space between the columns is filled with light masonry. The following materials are suitable for this option:
• aerated concrete or foam concrete;
• unfired clay (adobe);
Thermal conductivity of walls. In addition to strength, external walls are subject to fairly strict requirements for thermal conductivity. And this is natural. You can often see how a thrifty owner will build himself a house with walls as thick as one cinder block, and after a few years he gets tired of living in a cold house with damp, moldy walls, and takes up insulation and exterior plaster. To avoid such mistakes, and even save on heating in the future, you need to carefully select the wall material, select their thickness, and possibly an additional layer of insulation. For this purpose, the standards provide for a special thermal engineering calculation that will provide your home with warm, dry walls. This calculation consists of several simple formulas, but will help determine how well the wall you have planned meets modern requirements for thermal conductivity. When designing, the architect must perform such a calculation and determine whether the wall meets regulatory requirements. If you want to independently understand the indicators of the selected wall design, this is the regulatory document DBN V.2.6-31:2006 “Thermal insulation of buildings”, which can be easily obtained on the Internet. In this regulatory document, clause 2.1 contains three basic requirements for enclosing structures (external walls):
The heat transfer resistance of the wall must be greater than the minimum. Let's figure out what this means.
The heat transfer resistance of each material depends on its thickness and thermal conductivity, and is calculated by the formula:
R=δ/λ, where δ is the thickness of the wall material, λ is the thermal conductivity index.
Each material has a thermal conductivity index λip and the higher it is, the more heat your home loses. The values of indicators for many materials can be taken from Appendix L DBN V.2.6-31:2006. If such materials are not included in the application, the passport for a specific material always indicates its thermal conductivity. You just need to always take into account a little trick of material manufacturers - the specific thermal conductivity is shown in the passport (this is the thermal conductivity of the material in ideal conditions for it), and the calculation requires the thermal conductivity value under operating conditions, which in fact turns out to be worse than that indicated in the passport.
Thus, the thicker the wall and the lower the thermal conductivity of the wall materials, the better. But although there is no limit to perfection, the rational approach has not yet been canceled. Therefore, the heat transfer resistance of external walls must be greater than the minimum allowable.
Standard Features
Weight is determined by the size of the blocks, the density of the material and the manufacturer .
The material is produced by professional workshops, but there are also artisanal producers who also appear on the market, so there is some difference in size and parameters. The weight of a cinder block 20x20x40 will be almost half that of a stone with dimensions 40x40x20. Standard weight according to regulatory requirements:
- solid cinder block weighs 25 - 28 kg;
- hollow – 18 – 23 kg;
- half blocks – 10 – 13 kg.
of products to transmit heat depends on the type of filler . The thermal conductivity coefficient of the material with shell rock is 0.27 W/m K, and for coarse crushed stone products it increases significantly.
Other characteristics:
- the density of the material is in the range of 0.75 – 1.45 t/m3, the indicator affects the strength, which is in the range of 35 – 150 kg/cm2;
- Frost resistance is measured in 12 – 50 cycles, the area of use (northern, southern) depends on this.
The use of chemical production waste limits the scope of use of cinder blocks only to external structures. Blocks made independently can be made environmentally friendly by using slag and ash from burning wood and coal in household stoves and boilers for filling.
Requirements for expanded clay stones
Expanded clay and concrete blocks are subject to special requirements both in terms of thermal conductivity and other characteristics. This is regulated by the document GOST 33126-2014. There are separate requirements for load-bearing external and internal walls, as well as separately for non-load-bearing partitions.
For load-bearing external and internal walls
For the construction of load-bearing external and internal walls, it is recommended to use expanded clay concrete stones with medium density and thermal conductivity values of 0.1-0.2 W (m°C).
These are structural and thermal insulating blocks that are suitable for the construction of external walls, as they have a good ratio of solid particles to voids inside them. This material can also be used to insulate buildings from the outside.
Non-load bearing partitions
For non-load-bearing walls and partitions, a special partition stone of the heat-insulating type or structural-thermal insulation is suitable. This type of block is not designed for heavy loads, therefore it is used only indoors and does not act as a support for the floor slab.
Hollow blocks allow maximum heat retention due to the presence of a large number of holes or cracks. But such properties indicate that their thermal conductivity is low and equal to 0.1 W (m°C).
Making cinder blocks yourself
Production is organized in a ventilated area with a solid and level base. Regular air exchange is necessary for effective drying.
Two production methods:
- Manual. Concrete is mixed and poured into molds without electrical units, and the products are dried under natural conditions. The volume of production is small, the quality meets the standards.
- Vibratory casting with corresponding oscillating table and pressing unit. The method can be organized in a workshop if you purchase equipment for the production of a large volume of cinder blocks (a house with a significant square footage).
Valera
The voice of the construction guru
Ask a Question
The manual option is more often used if construction is planned in advance and material for the walls is prepared. Products are stored on a level area with a slope of no more than 5%; in winter, the surrounding area is cleared of snow. It is better to make pallets, and the height can be placed no more than two tiers. The distance to the mechanisms on the site from the outermost pallet should not be less than one meter; a gap of 15 cm is maintained between adjacent cells.
Composition and proportions of the solution
Use cement of a grade not lower than M400 . The filler is taken only from slag, or crushed crushed stone is added (recycled raw materials are allowed). Expanded clay and ordinary sand, crushed expanded clay, and ground brick are introduced.
Approximate ratio of components :
- for 9 parts of filler take 1.7 - 2.0 parts of binder (filler includes: 1 part of sand, 1 part of crushed stone, 7 parts of slag, 2 parts of cement);
- the volume of cement M500 is taken 15% less than M400;
- the proportion of slag should not be lower than 0.65% of the total volume of filler;
- When manufacturing using the artisanal method, the use of construction waste (broken cement, screed, plaster) is allowed;
- water makes up 0.5 parts of the total cubic capacity.
Valera
The voice of the construction guru
Ask a Question
The finished mass has a semi-dry consistency. Check suitability by taking a handful of solution and throwing it on a hard surface, after which the mass is collected and compressed. If the solution becomes homogeneous again, it is ready for use. Sometimes gypsum, ash, shavings, sawdust, and plasticizing additives are added to the composition. It is better to use a concrete mixer, but if a small number of forms are provided, you can mix the components by hand.
Pouring the mold and drying
Forms without a bottom are made from different materials; it is better to combine several cells the width of the cinder block and the length into one formwork. They use metal, plastic, but wood is also suitable. The walls should be smooth, without protruding fragments. Cylinders made of metal or wood are fixed to the bottom to form voids in the future product; bottles are often used.
Filling process:
- the heaped concrete mixture is poured into the mold;
- use a vibrating table to proof the solution, or use deep electric vibrators;
- if vibration is not used, then the walls are tapped with a hammer, and the surface of the mass is cut off as a rule along the edges of the formwork;
- the mass is kept for a day until it sets and compacts;
- the semi-finished product is removed and stored, the approximate period of strength development is 1 month.
It is impossible to organize production in the open sun, since concrete hardening occurs under unnatural conditions, which reduces the quality of the material.
Keanna
Wednesday, February 13, 2013
The thermal conductivity of a cinder block wall is 40 cm.
They are building a bathhouse for us now, and in the process of finishing
Gabions are containers made of durable metal mesh, filled with rubble, large crushed stone, pebbles, small boulders, crushed or solid.
Walking-friendly paths are a necessary functional element of any garden plot. In fact, it is peculiar.
Basics of house building Unfortunately, the ideal material for building a house has not yet been invented. Therefore, if you are planning to build a cottage.
Construction from cinder blocks came to us from the distant 70s of the last century, when - in the absence of other materials, especially in the outback - the use of cinder concrete made it possible to build high-quality private houses. Despite the emergence of new construction technologies, cinder concrete is not going to lose ground. Cinder blocks do not require serious foundations, are easy to install and allow you to independently build an inexpensive house, garage or bathhouse in a short time. Provided additional insulation is provided, the house will be warm, comfortable and, very importantly, inexpensive. Steep kneading Cinder blocks, or wall stones, are produced by vibrating a concrete solution into a mold. The main components are fuel or blast furnace slag and ash. To make blocks, they also use cheaper fillers from screenings of gravel, crushed stone, broken bricks, shell rock, sand - everything that is available to the manufacturer in a particular region, including industrial waste. In addition, manufacturers are trying to make cinder blocks warmer by introducing additives from expanded clay, perlite, and polystyrene. In practice, the proportion 1.5:4:6 (cement, small slag, large slag) is more often used, as well as a more durable version of the “mix” - 1:4:20 (cement, lime, slag). Reference Finished products can be produced in the form solid as well as hollow blocks (voids can reach 40% of the total volume) of a standard size -39 x 19 x 19 cm. The weight of a hollow block is 14-21 kg. The weight of a solid one, depending on the components, is up to 28 kg. Such different use of fillers of different densities and configurations explains the significant variation in the technical characteristics of cinder blocks. The density of the material ranges from 500 to 2000 kg/sq.m. m. Frost resistance - from 15 to 35 cycles. The calculated thermal conductivity of the wall also depends on the filler - from 0.3 to 0.65 W/m'C. The composition and quality of cinder blocks is regulated by GOST 6133-99 “Concrete wall stones.” ADVICE The presence of harmful substances in a cinder block directly depends on the raw materials from which it is produced. A significant part of the blocks is produced in a handicraft way on small brick making machines. This means that the composition and environmental friendliness of such blocks cannot be determined. In order not to worry about your health and the health of your loved ones, buy cinder blocks for construction from large companies and ask for a quality certificate. Pros and cons Cinder blocks are one of the cheapest materials for construction, but if they are made with high quality, they will not be inferior in strength to brick. The vapor permeability of cinder block is 3-5 times higher than that of ordinary brick. And the thermal conductivity of a hollow block is lower than a brick one. Cinder blocks have a number of other advantages: a variety of components for “filling” concrete, fast pace of wall construction, and fire resistance. Houses made from such “recycled materials” come out warm and serve faithfully for at least 50 years. The disadvantages of slag concrete walls are low sound insulation and dislike of moisture. In addition, many experts advise building houses not from newly purchased, but from aged cinder blocks. Over the course of a year in the open air (for example, on a summer cottage, under a canopy), all harmful substances that may remain in the slag will disappear. Construction technology A feature of building a house from cinder blocks is the need to protect the walls from getting wet. For this reason, a raised foundation is erected, noticeably above ground level. A sand and gravel cushion 0.5 m thick is poured at the bottom of the pit, formwork is made and a strip foundation with reinforcement is poured. To protect cinder concrete walls from moisture from entering from the foundation, the base is additionally waterproofed. The basement floor can begin to be laid out immediately after the foundation is poured. Construction of the walls begins a month later. The finished walls are covered with film so that moisture does not get on them when the solution hardens. Any roof can be laid. Waterproofing is also installed between the ceiling and the roof. Remember: moisture should not get on the walls either from below or from above! Eco-oeton In expanded clay concrete blocks, the slag is replaced with environmentally friendly expanded clay. The composition includes cement, quartz sand and fired clay granules of expanded clay with a porous structure. With a low weight (from 750 kg/cub. m), expanded clay concrete blocks have greater strength and increase the level of sound insulation of the room. The hermetic shell of numerous granules makes expanded clay blocks more water-resistant, unlike their slag-containing “relatives”. At the same time, eco-blocks are vapor permeable, so the walls of the house “breathe.” Laying the walls Laying cinder blocks is no different from brick. The whole process involves setting up corners and filling in the space between them. A fishing line is stretched between the corners, which will control the horizontal level. If necessary, blocks are sawed with an abrasive or diamond cutting wheel or a special saw. Thermal insulation Facades made of cinder blocks are themselves durable and can last for many years if the walls are reliably protected. Cinder concrete is destroyed under the influence of precipitation: the house freezes from dampness, and when it thaws, the cinder blocks begin to crumble. In addition, over time, individual components of them erode, cracks and potholes appear, which expand over time. Therefore, walls made of cinder blocks need finishing and insulation. The most economical option for “strengthening” a facade made of cinder blocks is a “coat” of semi-liquid cement-sand mortar. The solution is sprayed onto the walls using a large brush, dried and then the procedure is repeated. Another simple way to protect the building is to plaster it with ordinary mortar over a reinforcing mesh. If it is not possible to do thorough plastering, strengthen the walls with facade putty, and then paint with facade paint. An old house, the walls of which need repair, first putty in problem areas and only after that proceed with insulation. Noble facade Nondescript walls made of cinder blocks can be “ennobled” by covering them with facing bricks, or hidden behind a ventilated facade made of siding or lining by laying a heat-insulating layer of the required thickness (expanded polystyrene boards or mineral wool). For the facade, they also produce facing textured blocks with a finished decorative surface (solid expanded clay concrete facing blocks). “How much to hang in grams” The standard dimensions of a cinder block are 390 x 190 x 188 mm. Taking into account the mortar (the thickness of the seams is approximately 1-1.5 cm), 10 rows of cinder blocks will be 2 m in height and 4 m in length. It is not difficult to calculate the required number of blocks to build a house. We multiply the length of each wall by the width and height, subtract the volume of the openings. We sum up the data of all the walls and divide the resulting number by the volume of the block - this will be the required amount of material for construction. The blocks will almost certainly have to be cut, so do not forget to add 10% to the final number - “in reserve”. Do-it-yourself cinder blocks video
Manufacturers in the Russian Federation
In Russia there are many small enterprises and large factories that specialize in the production of gas silicate blocks. Among them there are 5 companies:
- "Bonolit". The plant is located 22 km from Moscow in the city of Staraya Kupavna. The manufacturer has its own technology for manufacturing products, which is carried out using modern and high-tech equipment. All work processes are automated and regulated by highly qualified specialists. The price for 1 m3 of elements is from 3,500 rubles.
- "Aerobel" (Belgorod). The price for 1 m3 can start from 3200 rubles. The quality of the products presented in the catalog corresponds to reality. Such blocks are ideal for laying buildings up to 5 floors.
- "Pridonskaya VKSM" (Voronezh). The price for 1 m3 reaches 3290 rubles. The manufacturer guarantees that its products comply with building standards and environmental standards. The blocks are produced in various variations in size and technical parameters.
- "LSZ" (Lipetsk). The plant has been operating since 1938. The price per 1 m3 is 3,300 rubles. The elements are processed immediately before autoclaving. This reduces equipment wear, eliminates the need for additional transportation and prevents dust formation during processing.
- "Bikton" (Volzhsk, Mari-El Republic). The plant produces approximately 380,000 m3 of blocks per year. The elements have precise geometric dimensions and are available in densities starting from D350. The cost of 1 m3 is from 3450 rubles.
How to calculate mass?
In order to calculate the mass of one concrete block, you need to multiply the density of the product according to the passport (kg/m3) by its volume (m3).
The calculation is made for specific modifications, for example, FBS with dimensions:
- 2400x600x600;
- 400x200x200;
- 2400x600x400.
2400x600x600
As a rule, FBS 24-6-6 blocks are made of heavy concrete; they can also be silicate or expanded clay concrete. For foundations they use FBS heavy concrete B7.5/B12.5 with a density from 2100 to 2500 kg/m3; today reinforced concrete factories offer customers even more durable products, including grade B22.5.
Calculation of the weight of the FBS block 24*6*6 with different densities, block dimensions: 2400mm*600mm*600mm. The volume is calculated by multiplying all three measurements by the density according to the passport:
- 4X0.6X0.6=0.864 m3;
- 0.864*2300 kg/m3= 1987 kg;
- 0.864*2400 kg/m3= 2073 kg;
- 0.864*2500 kg m3= 2160 kg.
200x200x400
Such a concrete block is manufactured in a specially designed serial form in accordance with GOST 13579-78.
The block according to GOST must meet the following characteristics:
- Strength M100/M150 or B7.5/B12.5;
- density from 1400 to 2300 kg/m3;
- frost resistance F50.
The volume is calculated by multiplying all 3 dimensional indicators 400mm * 200mm * 200 mm, which is equal to 0.016 m3 and then by the specific density according to the certificate:
- 0.016*1400 kg/m3= 22 kg.
- 0.016*2000 kg/m3= 32 kg.
- 0.016*2300 kg/m3= 36 kg.
2400x600x400
FBS 2.4x0.6x0.4 are made from a variety of fillers. For modification “T” - heavy, the density ranges from 2300 to 2500 kg/m3.
They can be:
- reinforced concrete;
- sand-concrete;
- with the addition of slags.
Sand-concrete is used for one-story buildings based on M100 concrete. They can be hollow or solid with modification “C”. Reinforced concrete ones also have a rectangular cross-section and are made using M100 concrete.
The design contains a reinforcing frame, which increases the stability of the block during compression and expansion caused by temperature changes. On the “butt” side there are specialized mounting grooves for laying cement mortar.
The volume of the stone is calculated by multiplying all 3 sizes 2400mm * 600mm * 400 mm, resulting in 0.576 m3 and then by the specific density according to the certificate:
- 0.576*2300 kg/m3= 1324 kg.
- 0.576*2400 kg/m3= 1382 kg.
- 0.576*2500 kg/m3= 1440 kg.
Gas block
Composition and environmental friendliness
❌✅Dimensions
❌✅Density
✅✅Compressive strength
✅❌Frost resistance
❌✅Thermal conductivity
❌✅Fire resistance
✅✅Solution consumption and “cold bridges”
❌✅Price
✅❌We see that aerated concrete blocks outperform cinder blocks in most respects. And, despite the lower cost of cinder blocks, many developers and “ordinary builders” choose aerated concrete. Here, the main criterion when choosing a building material is its environmental friendliness, and for slag concrete blocks it is very questionable.
Pros and cons of gas blocks
Aerated blocks are an excellent building material. They are easy to process. You can saw them with a regular hand hacksaw for metal, they drill without problems. When using blocks of sufficient density, fasteners can be screwed into them normally. The material does not burn and does not support combustion. Lightweight, warm, durable, breathable.
Aerated concrete blocks are a building material with good thermal insulation properties
Advantages of gas blocks:
- High strength with low weight. Autoclaved aerated concrete has sufficient strength that it can be used to build a two- or three-story mansion. At the same time, it is light in weight. This means that there will be less load on the foundation, which reduces the cost of its arrangement.
- Lightweight aerated concrete block. For the construction of walls, blocks with a width of 200 mm, strength grade D500 or D600 are usually used. Even gas blocks of this size - considerable width - weigh from 12 to 16 kilograms.
- Excellent thermal insulation properties. According to thermal engineering calculations, a wall made of gas blocks 200 mm thick has the same thermal resistance as a brick wall 60-70 cm thick. Despite the fact that it weighs several times less, the cost of building a house is much lower. There are also such names for this material as heat block, heat and gas block, etc.
- High geometry accuracy. If the blocks do not differ in size, masonry is easy. But this parameter very much depends on the manufacturer.
- Moisture resistance and frost resistance. Autoclaved gas blocks have good moisture resistance. These figures are much lower than those of brick, but they are more than enough to build a house.
For all its advantages, the gas block is not ideal. You should not leave the walls unfinished. But the finishing of a house made of aerated concrete must be correct. The material is breathable and hygroscopic. To prevent moisture from being trapped inside, it is necessary to correctly select the vapor permeability of finishing materials.
Disadvantages of aerated concrete blocks
The disadvantages of aerated concrete are a consequence of its advantages. For example, ease of processing. During construction, this is good. But you can also easily cut a passage in a wall made of aerated concrete with a chainsaw. Some attackers take advantage of this. The solution is to make a “burglary-resistant” finish, for example, covering the house with brick. There are other disadvantages of aerated concrete:
Aerated concrete is fragile and does not withstand bending loads well. The problem is solved by installing reinforcing belts
But it is important that there is no subsidence of the foundation. When laying gas blocks, a special glue is used, which costs a lot. The advantage is that with good block geometry, its consumption is very small - the seams are made 3 mm each.
If you build from blocks containing lime, it quickly corrodes the reinforcement
The problem is solved by using polymer rather than metal reinforcement. When using low-density gas blocks, special fasteners are needed.
The material is not bad, but you need to realistically evaluate the pros and cons of gas blocks. You can build a permanent home from them without much fear. Aerated concrete blocks are not suitable for building a bathhouse, as they are too hygroscopic. It is better not to use them to build a house in the country - the low frost resistance of the material will lead to it quickly deteriorating. Unless the house will maintain a positive temperature at all times, and the walls will be well insulated.
No. 5. Strength grade of expanded clay concrete blocks
When choosing expanded clay concrete for building a house, garage, partitions, utility rooms and other buildings, it is necessary to take into account a lot of performance indicators of the material: strength, density, frost resistance and thermal conductivity. They are all interconnected
Let's start with strength.
Strength is the ability of a material to withstand loads and resist destruction. Typically, the strength of expanded clay concrete is denoted by the letter M followed by a number from 25 to 100, which means how many kilograms each cm2 of the block’s surface can withstand. The M25 block can withstand 25 kg/cm2, and the M100 - 100 kg/cm2. In private construction, as a rule, blocks with a strength higher than M100 are not used: M75-M100 blocks are used for the construction of walls, and M35-M50 for partitions. In industrial and multi-storey construction, blocks of greater strength can be used.
It is worth noting that the M75 block can withstand both 65 kg/cm2 and 75 or 80 kg/cm2. Despite the inaccuracies, this method of classifying expanded clay concrete still continues to be used. A much more accurate option is strength classes, which are marked with the letter B. This is strength with guaranteed security. The numerical value is from 2.5 to 40: the higher it is, the more durable the block will be. M100, for example, corresponds to B7.5.
Production Features
The first information about cinder blocks appeared at the beginning of the twentieth century; Tsar Nicholas II ordered the construction of a garage in the Winter Palace from lightweight concrete blocks. At that time, coal waste - slag - was used to make blocks, from which the building material got its name. Since then, the technology for producing blocks has undergone changes, but the principle remains the same. Buildings made from cinder blocks were distinguished by their durability, and the building material itself was cheap and easy to manufacture. All this ensured the popularity of buildings made of cinder blocks.
Today, the main materials for forming cinder blocks are cement and sand, with gypsum, clay or lime sometimes added. In recent years, various plasticizing additives have become popular in the production of cinder blocks. The filler used is not slag, but fine granite screenings, broken brick, broken glass, sawdust, expanded clay, small crushed stone, and shell rock. The blocks are made using special vibration-forming equipment.
The intended purpose of buildings made of cinder blocks has changed: if in the 70s garages and storage rooms were built from this building material, now residential buildings are built from cinder blocks, they are used to create ventilation ducts, sometimes even for paving sidewalks.
Scope of application
Cinder block is famous for its multi-tasking properties. This material is used in different fields and has different purposes.
It is worth paying attention to the following examples:
- High-density products are used for the construction of residential buildings, while solid parts are used to make external walls in those buildings where there is more than 1 floor;
- This material is also used in the construction of baths; it is suitable for such buildings, as it is not afraid of fire and does not rot;
- You can build a garage from cinder blocks;
- these materials make reliable fences; for this purpose, it is recommended to use only frost-resistant, high-strength materials;
- cinder block foundation structures are easy to construct and also serve for many years; the strength of such a foundation will depend on the specific type of soil on the site and on the number of floors of future construction;
- Most often this material is used for laying walls; Thus, for external structures, solid parts or blocks with a voidness level of 30% are usually used;
- many owners build sheds from cinder blocks on their property; if the appearance of such a building does not play a special role, then absolutely any types of blocks (with any composition) are used for it;
- cinder blocks make good-quality gazebos, of course, people don’t turn to such structures so often, since a classic gazebo should be more elegant and attractive, but cinder block structures will be warmer and more stable; for such construction work, you can use materials in which the voidness level is 40%;
- Cinder blocks make excellent basements;
- it is permissible to use this material when constructing a rough plinth, and subsequently decorate it with decorative materials;
- if there is a noticeable difference between the threshold of the house and the plane of the yard, then it can be laid out with a cinder block porch, which can easily “smooth out” the difference; the rough structure can then be finished with tiles or porcelain stoneware - it all depends on the preferences of the owners;
- few people know, but it is quite possible to build an outdoor toilet from a cinder block; as a rule, such structures are additionally insulated, so it is permissible to use any type of block (even with a very low level of density);
- many consumers are wondering whether it is possible to build a swimming pool on the site from cinder blocks; in fact, experts still advise filling such structures with concrete, since the slag elements will absorb water and begin to collapse, it is better to make formwork from such blocks;
- some home craftsmen make barbecues from slag blocks; It is recommended to make the area where the fire will be lit from fire-resistant bricks, and lay out the lower part in blocks;
- a used cinder block is sometimes more expensive than a new one; as a rule, such materials were previously laid out using the correct technology and were manufactured at the factory; These types of slag blocks can be used for the construction of cesspools.
See the following video about the pros and cons of cinder blocks.



