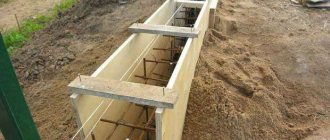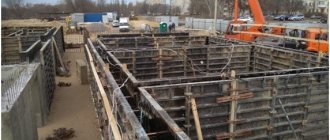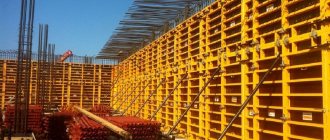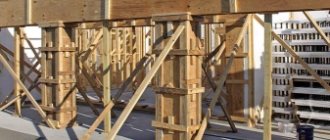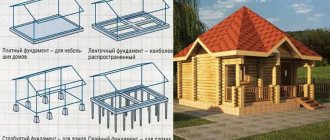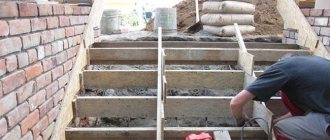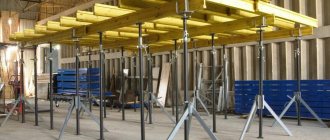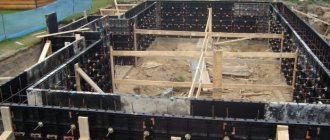July 22, 2022
Monolithic construction is not a new technology, but it is widely in demand. It is based on the use of formwork and semi-liquid mortar. The first is a frame structure that forms a container for pouring concrete or other similar composition. The latter, when hardened, takes the shape specified by the formwork, thereby realizing the ideas of architects and designers. This technology is suitable for the construction of industrial, public, and residential buildings, as well as for the construction of hangars, bridges, tunnels, collectors, and water conduits. In each specific case, the installation of monolithic formwork of a certain type is required, and the full classification is presented in GOST 52085–2003 “Formwork. General technical conditions".
Types of monolithic formwork according to the type of concrete structures
, vertical and horizontal formworks are most often used . With the help of vertical ones they construct foundations, walls, partitions, grillages, cooling towers, pipes, columns. Horizontal ones are used for the installation of floors, crossbars, bridge spans, and overpasses.
Inclined-vertical and inclined-horizontal formworks are used a little less frequently, but in some cases they are simply irreplaceable: in the construction of arches, spheres, shells, vaults and other structures of non-standard shape.
What is the difference between wall formwork, slabs, and columns?
They differ in design and purpose:
- Wall formwork is usually the thinnest formwork and is used to construct walls;
- Formwork for columns differs from wall formwork in that it is smaller in size, but has a larger area for pouring concrete. It is designed for heavy loads and can be manufactured separately or based on wall formwork structures;
- Floor formwork is the largest in size and number of spacers. Differs in horizontal arrangement. This design is used for pouring concrete into interfloor ceilings, staircases and other important structures.
Types of monolithic formwork by design
Formworks for monolithic construction usually include form-building elements, supporting elements (posts, frames, struts) and fastening elements. Nevertheless, the structure also exhibits features dictated by the purpose of the systems, purpose of use, and installation conditions. Taken together, similar and different parameters determine the types of monolithic formwork by design.
Large and small panel formwork
Large-panel formwork for monolithic construction consists of panels with a large area, structurally connected to supporting elements. Leveled in height using a jack system. It is complemented by special scaffolding designed to move workers. Assembly requires the use of lifting equipment.
Small panel monolithic formwork consists of sections weighing up to 50 kg, which can be joined vertically to enlarge the structure. Suitable for casting relatively small architectural elements of various shapes. Assembly requires significant labor, but is possible manually or using light cranes.
Block and volumetric-adjustable formwork
Block formwork of the internal and external contours consists of panels with detachable or permanent connections. Forms a spatial structure of a certain shape. Usually installed outside the construction site and installed ready-made. To simplify stripping, it is equipped with special jacks. Designed for the construction of free-standing closed monolithic structures. In many cases it helps to save money. Characterized by high turnover.
The volume-adjustable structure is similar to the block one, but is mounted in the place provided for by the project. It has an L- or U-shape. It is used for simultaneous concreting of walls and ceilings, construction of free-standing structures (grillages, foundations, columns), internal surfaces of closed cells of residential buildings and elevator shafts. Provides buildings with additional strength.
Climbing, sliding, horizontally movable formwork
Climbing formwork with a shaft hoist or supported on a structure is a collapsible formwork specially designed for the construction of vertical elements with a constant or variable cross-section with a height of more than 40 m. It is equipped with external and internal panels, drive stations and jacks fixed to the frames. With the help of the latter, the formwork is periodically raised to a new level. Due to the complexity of the equipment and the high technology of the process, it is necessary to use the labor of professional workers.
Sliding formwork for monolithic construction is similar in design and operating principle to climbing formwork. The differences are that it is non-removable, designed for the construction of tall structures with a small cross-section (for example, chimney pipes) and ensures continuity of the concreting process.
Horizontally movable (rolling, tunnel) formwork consists of panel sections, supporting structures (carts), horizontal screws and jacks. The mechanisms allow the system to move in a certain plane direction as the concrete hardens. Such formwork is relevant for the construction of linearly extended objects, including in closed spaces.
Pneumatic formwork
The pneumatic (inflatable) formwork system can be stationary or lifting. It differs radically from other species. It is a flexible container that resembles a bag of a certain shape. Under the influence of air pumped inside, this product expands and thereby forms a frame for the future structure. In this case, the solution is not filled into the formwork cavity, but into the limited space around it. This operating principle makes it possible to produce slabs with holes, semicircular vaults, and domes. At the same time, installation is not particularly difficult, since pneumatic formwork is relatively light in weight, easy to use and does not require the intervention of special construction equipment.
Removable and permanent formwork
All of the above-described formworks for monolithic construction belong to the removable category. After the concrete solution has hardened, they are removed whole or in parts and removed from the work site.
Fixed formworks are those that cannot be dismantled. During calculations, they may or may not be included in the cross-section of the future structure. At the end of the concreting process, permanent formwork becomes a structural part of the object and subsequently plays the role of a facing layer, hydro- or thermal insulation.
Installation required
The main task of barriers for concrete mortar is to retain the liquid mass in the required forms until a solid monolith is completely formed.
Concrete hardening (setting) is a rather complex physical and chemical process. Its basis is a cement mortar into which solid fillers (crushed stone, sand, gravel, crushed stone, marble chips, etc.), chemical additives (hardeners, plasticizers, antifreeze, etc.) are added. The binding element is water.
When cement interacts with water, a chemical reaction (hydration) occurs. As a result, hydrocrystals form. Setting of concrete begins to occur within two hours after pouring the solution. Final hardening and set of operational load-bearing capacity occurs within 30 days.
Fencing is especially necessary for the foundation in the first days . It must be sealed so that cement laitance cannot seep out. The loss of some amount of moisture can significantly affect the loss of quality of the monolith. The finished foundation may become covered with deep cracks and become unusable.
Also, under the influence of the mass of poured concrete mortar, weakly reinforced formwork may collapse and everything will have to be done again. Therefore, builders pay special attention to the strength, reliability and tightness of formwork structures.
What kind of foundation is possible without formwork?
It is necessary to stipulate those cases when builders do without formwork. Basically, the concrete mixture is poured into prepared trenches or holes where the soil is dense and does not crumble from the walls . Clay soils generally hold their shape well. The walls and bottom of the dug holes are covered with PVC film, a reinforcement frame is installed and concrete is poured.
This method of constructing foundations is acceptable for small outbuildings and small structures. Strip and columnar foundations are made shallowly buried no deeper than 800 mm.
The main risk of constructing a foundation without formwork is the possibility of moisture escaping into the soil. Therefore, the waterproofing must be strong and without holes.
Examples of building a foundation without formwork:
Types of formwork for monolithic construction based on base material
Modern formwork systems for monolithic construction are made from different materials. Accordingly, each of them has different properties, both positive and negative.
- Wooden and plywood formwork are characterized by lightness and low cost. The disadvantages include high hygroscopicity, relatively low strength and short service life - no more than 30 cycles.
- The plastic construction is also lightweight, but unlike wood, it has a smooth surface, does not allow moisture to pass through, and can withstand up to 200 turnover cycles. Due to insufficient strength, it is not suitable for the construction of multi-story buildings.
- Steel is a highly durable and versatile formwork. It can be reused 500 or even more times. The main disadvantage is its significant weight, which makes it difficult to use in private construction.
- Aluminum is quite durable and much lighter than steel. Turnover reaches 300 cycles. The downside is susceptibility to corrosion upon contact with liquid concrete.
- Combined formwork is a formwork that includes elements from two or more materials. This structure allows you to enhance the positive properties of the structure and minimize the negative ones.
Recently, polystyrene foam , as well as permanent formwork made from glass-magnesite sheets, arbolite blocks, and composite reinforced panels, . They provide buildings with additional thermal protection, but from an environmental point of view they are not always justified. Cardboard ones, on the contrary, are absolutely harmless. Their disadvantage is a spiral or striped pattern on the surface of the cast structure.
Rubber-fabric capacitive devices , that is, pneumatic ones, are characterized by high strength, ease of use, and reusability, but are suitable for the construction of only certain types of objects.
Where can I order foundation pouring?
If you need to pour a foundation for a house, but you do not have enough experience, then it is best to turn to professionals. We are talking about the company InnovaStroy, which specializes in the construction of private houses of any complexity, area and number of floors. Our specialists are able to both develop a project for a future building and carry out the construction of a foundation in the Moscow region with the subsequent construction of a house.
Our company employs exclusively specialists who are capable of carrying out all stages of construction work at the highest level, and the cost of a strip foundation in our company will be significantly lower than that of competing companies. Convince yourself of the positive result by ordering construction services from InnovaStroy now.
Types of monolithic formwork by turnover
Depending on the number of turnover cycles, formworks for monolithic construction are divided into inventory and one-time use . Inventory refers to structures that are suitable for reuse. For example, inflatable ones can last from 5-10 times, lift-and-adjustable ones - from 60-100 times, block ones - from 150-300, and volumetric-adjustable ones - from 300-500 times.
Disposable formworks are primarily permanent structures. This category also includes devices manufactured for the construction of structures of non-standard shapes.
Correct device
There are several types of monolithic concrete foundations of buildings and structures:
- Tape.
- Columnar.
- Monolithic slabs.
- Pile.
As for the last type of grounds, this is a separate topic for another article. The most common structures are strip foundations. Using their example, the formwork arrangement will be considered. The rules for creating fences for pouring concrete will be the same for columnar and slab foundations:
- the walls of the trenches must be strictly vertical;
- the width of the trenches should allow workers to freely manipulate materials while setting up barriers;
- spacers rest against the sides of the shields and the walls of the trench;
- the ground part of the structures must be equipped with a system of stops and slopes;
- the lower part of the shields is secured to the ground with stakes and supporting boards;
- The upper parallel edges of the shields are secured with through pins, wooden clamps, and metal brackets.
The inner surface of the fence is covered with polyethylene film or geotextile . This is done for two reasons:
The first is that the film acts as a sealant, preventing moisture from escaping from the liquid concrete into the ground.- Secondly, when dismantling formwork panels, especially for reusable products, the film prevents them from sticking to the concrete.
This makes it possible to maintain a flat and smooth surface of the foundation monolith.
Possibility of dismantling
The main feature that divides formwork systems into two subtypes is the possibility of dismantling, which is represented by the following varieties:
- a dismantled, removable structure, removed for the purpose of reuse after the concrete composition reaches strength characteristics sufficient for operation. It consists of a group of panel elements connected using locking locks;
- stationary permanent formwork, which cannot be reused due to the fact that the system after pouring is an integral element of the concrete structure.
Some tips
Creating and using the right formwork is an important and responsible process, especially in the construction industry. To avoid mistakes, it is recommended to pay attention to a few tips from professionals:
- If you plan to use a removable option, then the inner walls should be additionally treated with a special hydrophobic material. It can be oilcloth or impregnation
- During the construction process, it is important to pay attention to the absence of gaps or additional holes in the substrate or wall. Otherwise, serious leaks will occur, which will negatively affect the stability of concrete and reduce its service life.
- The purchase of additional items must be made taking into account repeated use. This will help reduce material costs in the construction process.
Formwork and its construction are an integral part of the entire construction process. Designs differ in the type of material used and features during operation. Using the latest developments, the construction of multifunctional structures is allowed. To choose the best option, it is necessary to take into account many factors: the characteristics of the foundation, climatic conditions, and the development of a planned project. In any situation, the process of constructing formwork must be controlled by specialists in the construction industry.
Purpose
According to the terminology used in construction, formwork is a temporarily erected box-shaped structure made of metal, wood or other materials, assembled for the purpose of pouring concrete. After the concrete composition reaches strength characteristics, the frame is dismantled.
Pouring a monolithic foundation necessarily involves the assembly of formwork
The structure is a set of panel elements combined into a prefabricated frame using special fasteners. Formwork performs the following tasks:
- gives concrete structures the necessary configuration;
- maintains the required dimensions;
- preserves the spatial position of elements;
- reproduces, if necessary, the surface structure.
Formwork panels are in contact with the concrete mass and absorb forces acting on the surface from the side of the mixture.
How to cut costs?
Special concrete laying technologies will help reduce costs. Such techniques are relevant if the formwork is rented. Methods of layer-by-layer and vertical pouring of mortar will help reduce material costs.
The meaning of the technology is to pour the concrete mixture in several stages. Layer-by-layer pouring of the foundation is carried out in conditions of average humidity and at a normal air temperature of 20 ° C. After pouring each layer of the mixture, a break of 3-4 days is taken
The formwork construction process in this case has some peculiarities. At the initial stage, builders install the shields just above the level of the first layer of pouring. This is followed by a short break, and after 3 days the next layer is poured. Subsequent panels are mounted taking into account the capture of the lower layer. Gradually the structure is increased to the required level.
An important nuance - after pouring each layer of mortar, it is necessary to remove the cement laitance that has formed on the surface of the concrete.
Vertical pouring of mortar is carried out in separate areas of the foundation base. The site is divided into 2-3 parts, concrete is poured alternately in all sectors.
Formwork for vertical pouring is mounted as follows:
- horizontal rods are attached to the sides of the frame;
- after forming the base in the first sector, the rods are advanced half a meter;
- transfer the formwork to another vertical section.
The base layer should not be perfectly smooth; it should provide the required level of adhesion with the adjacent vertical layer.
When arranging the foundation, it is also very important to properly arrange its drainage, otherwise in the future there is a risk of encountering dampness and mold in the basement.
Basic requirements when carrying out work
Installation of the forming structure is carried out in accordance with established rules and regulations. When carrying out work, builders take into account all the details.
Otherwise, the formwork can take on an unstable shape, which can subsequently lead to negative consequences.
Therefore, it is important to meet the following conditions:
- The deviation of the boards from the vertical plane should not exceed 5 mm per 1 m of height.
- The displacement limit of the structure should be no more than 15 mm.
- The maximum permissible differences between the panels should not exceed 3 mm.
- In areas with loose soil, the trench is made wider than usual, and spacers are installed on the sides.
- In some cases, foam insulation is used when installing formwork. At the same time, the trench is made wider, taking into account the additional layer of insulation.
- It is recommended to install rebar grids in foundations without formwork.
- Permanent formwork must be completely sealed.
- When installing the forming structure, special attention is paid to the quality characteristics of the fastening elements.
Certain requirements are imposed on the quality of the materials used. They must be moisture resistant, have low adhesion to concrete and withstand the loads that appear during the setting process of concrete.



