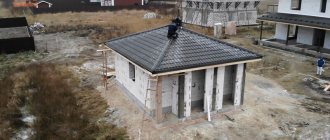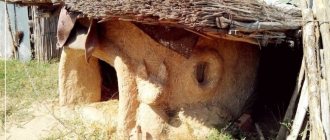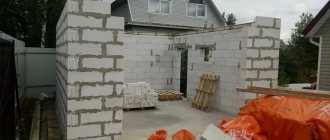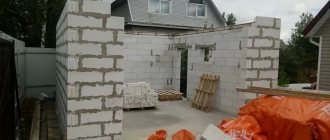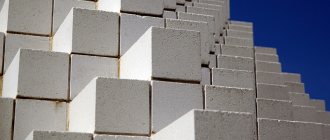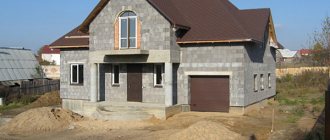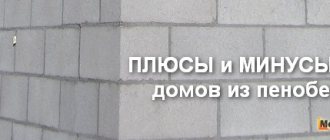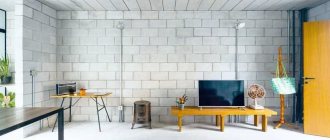Among the owners of a suburban area, the question of what material to choose to create a steam room from affordable products and at the same time with decent characteristics does not lose its relevance. After all, for many, the usual timber and logs turn out to be too expensive, so a cheaper alternative is a cheaper foam block. Such a bathhouse made of foam blocks has many advantages:
- environmentally friendly;
- easy to erect;
- when heated, does not emit harmful substances to human health;
- has high sound insulation;
- breathable and has a pleasant microclimate;
- does not shrink and retains heat.
In addition, baths made of foam blocks are fire-resistant, which is important. And even if it is small, but made in accordance with all the features and technologies for the phased construction of a bathhouse from foam blocks, the result will be a reliable, convenient and fairly durable structure. If you have doubts whether it is possible to build a bathhouse made of foam blocks on your site, taking into account its size, type of soil, communication capabilities, etc., weigh all the pros and cons, reviews of the owners of a bathhouse made of foam blocks.
We’ll talk about what a foam block bathhouse will be like 10 years later, but now read the step-by-step instructions for a foam block bathhouse to avoid mistakes.
How to build a bathhouse from foam blocks - a step-by-step construction demonstration
The step-by-step construction of a bathhouse from foam blocks with your own hands begins with design. Here the type of foundation, the groundwater level, the size of the building, the place for it are determined, as well as the technical aspects of supplying utility networks, providing hydro- and vapor barriers, and selecting an insulation and ventilation system. If the project involves the presence of a recreation room, a small swimming pool, an attic, a veranda and other additional premises, materials for these structural elements are also calculated and drawings are made.
In the parameters you need to indicate the height and thickness of the walls, dimensions and location of openings for windows and doors. However, without special skills, this stage is not as easy as it seems. Therefore, owners often use ready-made plans - standard and unusual, where they only adjust the measurements, the distribution of rooms if desired, and more. The optimal sizes of a foam block bathhouse are 4x4, 5x5, 5x6, 6x4, 6x6 and 6x8 meters with an attic, but what to choose is up to you.
Foam concrete and foam blocks
This building material with a hundred-year history has heat-protective qualities and frost resistance no worse than brick. The rooms made from it have a comfortable microclimate, the walls breathe. It is not flammable and does not rot. Its characteristics meet the standards of building materials. It will be good for people with diseases of the lungs and joints, suffering from cardiovascular diseases.
It is usually made from a cement-sand mortar to which a foaming agent is added. When using this organic-based component, blocks made from this air-cell concrete are stronger and more environmentally friendly. After mixing the foam with the concrete mixture, the material hardens into a monolith, which is cut into blocks or poured into molds of a given size. Foam blocks with dimensions of 60×30×10 cm, having a density index of D700, are considered the most convenient for a bath.
Foundation structure
The type of soil and the depth of its freezing, the height of groundwater and the topography of the area as a whole influence which foundation to choose for your site. In the southern regions, where there are no large temperature differences for the soil, a columnar base is most often made. If the area is marshy, a solid foundation on stilts will do. The most common option is a strip foundation. This is a closed ribbon of concrete on the outer and inner sides of the walls, inside which reinforcement is laid. Its height depends on the level of soil freezing. In the northern regions they are laid at a height of up to 2 m (especially if the steam room is large), and for smaller structures this value is reduced to 50-60 cm.
Stages:
- The soil layer is removed over the entire area to a depth of 10-15 cm.
- A trench is dug out.
- Next is the assembly of the formwork.
- Laying reinforcing bars or mesh.
- Preparation of concrete mortar.
- Pouring the mixture into the formwork.
- We wait for the concrete to harden and remove the formwork (3-4 days after pouring concrete).
- Then we proceed to the concrete base under the stove and carry out the necessary communications (for draining water, etc.).
- The last stage is waterproofing the building. The concrete is covered with a layer of heated bitumen, and on top there is another sheet of roofing felt (2-3 layers). This must be done between the basement and the first row of laid blocks.
- Expanded clay, polystyrene foam and expanded polystyrene are in demand for insulation. The sheets are attached from the outside over the entire concrete area using construction adhesive or foam.
Let's calculate the project
The construction of any object is preceded by design, which will help determine the dimensions of the building as a whole and each room separately, the height of the walls and roof, their configuration, materials and their quantity.
- Even if there is no professional project, there should be at least sketches that will show not only the external contour with reference to the existing buildings on the site, but also the internal layout, the location of window and door openings, as well as the stove, for which a separate foundation.
- In addition, you should consider where and how electricity and water will be supplied to the bathhouse, and how the sewage system will be arranged. All this will help to calculate as accurately as possible the amount of necessary materials and equipment, and determine their total cost.
- In order not to guess which foundation is better and which wall thickness will be optimal, the easiest way is to use the data from one of the ready-made projects found on specialized sites. And even if it’s not even a budget small bathhouse, but a guest house with a bedroom in the attic, the basic parameters can be taken as a basis.
- Having opened one of these projects for a bathhouse made of aerated concrete blocks, we see that the thickness of the walls, which is usually oriented towards the middle zone of the country, is 300 or 400 mm. The foundation is often offered in the form of a monolithic slab - and this is the most convenient solution.
- Firstly, there is no need to pour a separate foundation for the stove, and secondly, it is easier to immediately provide slopes for draining water in the necessary rooms. If the foundation has a different structure, the floors will have to be structured according to the frame, or additionally poured onto the ground.
In the simplest version, a bathhouse is built measuring 3 * 4 m, and it consists of three rooms: a dressing room (a small room for changing clothes and relaxing), a washing compartment and a steam room. The entrance to the bathhouse is through the dressing room, from which a door leads to the washing room and steam room. There will be only two windows in such a bathhouse - in the room and the sink.
How thick are the blocks needed to build a bathhouse?
Let's return to the issue of wall thickness. The bathhouse is not a residential building and is heated only periodically, so precise calculations on the thermal efficiency of the walls need not be made. They usually focus on this: if the region is southern, and the one-story bathhouse is small in size, a masonry thickness of 30 cm will be quite enough. If insulation is provided on the outside, then the walls can be made 250 or even 200 mm thick, compensating for the difference due to the thickness of the insulation.
Expert opinion Vitaly Kudryashov builder, aspiring author
Ask a Question
Note: As an option, you can line them on the outside with brick without any thermal insulation - just do not forget to maintain a ventilation gap between the walls and provide vents in the brickwork. Usually, for this purpose, the vertical seams in the second row are left unfilled with mortar.
In central Russia, blocks with a width of 375 or 400 mm are used for laying aerated concrete walls; in cold regions it is better to take 500 mm, with mandatory insulation of the facade. By the way, the same gas block can be used as insulation, only with a lower density of 200 kg/m³. Many manufacturers offer such blocks today, and they are the most durable of all existing insulation materials.
Internal partitions with such small spans can be made with a minimum thickness of 50-75 mm. The same blocks can also be used to fill the reinforcing belt on which the floor beams and roof rafters will rest. To do this, the blocks are mounted parallel along the outer and inner edges of the wall, forming a tray. Reinforcement is placed in it and ordinary concrete is poured, the result is a monolithic reinforced beam, the thermal resistance of which is increased due to the aerated concrete shell.
How to calculate the number of gas blocks per bathhouse
So, you have decided on the thickness of the walls and partitions, now you need to calculate the aerated concrete blocks for the bathhouse. Let’s say a block of 600*300*200 mm is needed for external walls, and 600*75*200 mm for partitions. They have the same height and length, but the thickness is different, so you have to count them separately.
- First of all, you need to determine the exact length of the enclosing structures. With a bathhouse size of 3*4 meters, the perimeter of the external walls is 14 m. If the height of the walls is 2.5 m, the area of the walls is 35 m².
- Now from here you need to subtract the area of all openings - the front door and two windows. Let’s say the size of the window in the dressing room is 0.92 * 0.50 m, in the sink 0.45 * 0.45 m. The door is 2.0 * 0.8 m. Having calculated their areas and summed up the results, we get 2.26 m², which and minus the total quadrature. 35-2.26=32.74 m².
- All that remains is to multiply this figure by the wall thickness in meters, and we get the cubic capacity of the external walls: 32.74*0.3=9.822 m³. We add a 5% reserve for waste, and we get 10.374 m³ of gas blocks.
- The number of partition blocks is calculated in the same way, only you need to multiply the area of the partitions not by 0.3, but by 0.075 m.
If you use the same blocks for an armored belt, divide the perimeter of the walls by the length of the block (0.6 m), and calculate the number of blocks in pieces. By multiplying the pieces by the cubic capacity of one block, you get the cubic capacity of all the blocks needed to construct an armored belt. But you may decide to buy ready-made trays for this purpose - the so-called U-blocks, and they are sold individually.
The consumption of cement adhesive for the installation of blocks will depend on the thickness of the seams. Usually it is determined by the manufacturer and approximately a 25 kg bag is enough for a cubic meter of masonry. Taking into account the 5% reserve, for our cubic capacity of 11 m² we will need to buy 13 bags of glue. If you use foam adhesive, which is more economical, with a block width of 300 mm (only 2 strips are applied), 5-6 bottles may be enough.
If you build a bathhouse from substandard blocks (category 2 or 3), it will be impossible to install it on foam glue, and the consumption of cement glue will be too high and it will be expensive. In this case, the masonry is carried out using ordinary sand-cement mortar. However, through such seams the bathhouse will lose heat faster, so the walls must be insulated from the outside.
How to choose a sauna stove portal made of aerated concrete
A portal is a U-shaped frame around a hole in the wall into which the stove is installed. It consists of two columns with a crossbar, which most often are simply an imitation. The portal can be metal, ceramic, gypsum, stone. If the walls of the bathhouse are built from flammable material (wood), in the place where the fuel channel is installed, it is replaced with non-flammable material (brick). In this case, our walls are aerated concrete, and this material is non-flammable. There is no need to replace an aerated block with a brick, since they have the same fire resistance limit.
The stove itself can be brick or metal. Many people prefer to install an electric heater, which eliminates the need to build a chimney and stock up on firewood. In any case, the stove should provide a temperature in the steam room of +45 degrees, heat the stones to form steam, and not fill the room with carbon monoxide and smoke.
If the stove is still brick, and the foundation of your bathhouse is not slab, but, for example, strip, the installation of the stove will begin with pouring the foundation. In general terms, the whole process looks like this:
- In the place where the stove will be located, dig a hole 50 cm deep. The dimensions of the sides are 20 cm larger than the contours of the stove.
- The bottom of the pit is leveled with sand and compacted with crushed stone, the total thickness of the cushion is about 15 cm.
- M100 concrete is prepared from M500 cement. To 1 part of binder add 5.8 parts of sand and 1 part of crushed stone. Water is approximately 50% of the total mass of the mixture.
- Polyethylene or roofing felt is laid at the bottom of the pit, a portion of concrete is poured, a steel or composite mesh is placed, and the monolith is brought out flush with the floor. After 3-5 days, when the concrete has hardened well, you can continue working.
- Waterproofing material is laid under the masonry. Having laid out the first row with bricks, a blower door is installed on it, sealed with wire and asbestos cord.
- When all the rows along the height of the door are removed and the opening is blocked, the grate bars are mounted, the firebox and water tank are installed.
On average, the height of the stove is 9 rows of bricks, after which a metal ceiling is installed on the walls, on which stones are poured. These could be rocks such as jadeite, diabase or soapstone, but in Russian baths from time immemorial they used pebbles or river rubble of medium size.
Do-it-yourself bathhouse made of foam blocks: walls
The construction of walls involves laying blocks flat or on edge. In this case, cement mortar is used for the initial row, and a special adhesive composition is used for the second and subsequent rows. To check the horizontality of the lines, you cannot do without a laser level or other proven tool.
Every third strip, in turn, is supplemented with reinforced mesh. The final row requires filling from reinforcement rods (a ring of 4 pieces with a diameter of 12 mm is made). After about 10 days, the mauerlat is laid with a 15x15 cm cut under the roof. It must be treated with an antiseptic.
Material properties
Aerated concrete is a popular material from which you can build a building for any purpose. The blocks are made using a special technology, adding aluminum paste to the concrete solution. The chemical reaction produces a gas that makes the structure of the product porous. Thanks to gas bubbles, the walls of the structure are able to reliably retain heat inside the room, which is especially important if you plan to build a bathhouse. Other positive properties of aerated concrete:
- ease of use without special assistance. technology;
- light weight;
- high coefficient of hardness and density;
- environmental friendliness.
The next stage is a foam block bathhouse ceiling.
For a rough ceiling, you will need to nail boards with a thickness of 25 mm from below to the bars, and cover them on top with wax paper and insulation of your choice (mineral wool, expanded clay). For the vapor barrier effect, you need to attach foil to the bottom of the ceiling, and create a wooden sheathing for the ventilation system. The finishing ceiling is made from tongue-and-groove planed edged boards.
Finishing the bath inside and outside
It must be remembered that when laying communication networks inside a bathhouse, such work is much easier to carry out than in wooden buildings. Aerated concrete can be easily chipped. The flooring in the bathhouse can be made of tiles or wood.
The quality of the construction of the finishing of the bathhouse made of aerated concrete inside and outside determines what performance qualities the building as a whole will have. Before choosing the type of finishing, the surface of the ceiling and walls should be coated with special compounds to increase the waterproofing properties of the materials. For the same purpose, foil film is often used.
Often the walls of aerated concrete baths are covered with liquid glass. This allows you to make them significantly warmer. Lining can also be used for finishing. This material is made from alder or larch.
The appearance of a bathhouse made of gas blocks is not very attractive. In addition, it must be properly protected from external influences. The outside walls of the building are covered with brickwork or a layer of special primer, which has hydrophobic properties.
The façade of a ventilated bathhouse or wooden lining can be chosen.
We build a bathhouse from foam blocks - laying the floor
Where a place is planned for a washing room and steam room, the soil should be removed with a slope of 5-10 degrees towards the drain, and covered with a 5-10 cm layer of crushed stone on top. The reinforced mesh layer should be filled with concrete on top and beams (floor joists) can be laid. , pre-treated with an antiseptic against rotting. Then a finished floor is laid from planed boards, and a plinth is nailed around the perimeter.
Let's move on to insulating the walls. To do this, use linden, larch or pine, attaching ready-made sheathing beams with basalt wool between them. The sink can be finished with ceramic tiles or PVC panels.
External finishing of walls made of foam block for a bath is carried out similarly to the internal one.
Stages:
- Using self-tapping screws, a wooden sheathing (50 mm thick) is attached to the blocks.
- In the middle of the sheathing slats, it is necessary to lay insulation (mineral wool, basalt or stone material, polystyrene foam, polystyrene).
- The top is covered with foil for vapor barrier.
- The last thing is finishing the sheathing. For this purpose, false timber, block house, lining, vinyl, ceramic or metal siding, as well as decorative brick are usually used.
After the construction of a bathhouse from foam blocks with your own hands from the foundation to the roof is completed, the stove is installed according to personal preferences and structural features. Its power should be 1 kW per 1 m³ of the steam room volume. The main thing is to put a protective heat-resistant screen between the stove and the wall, and route the chimney through a specially designated non-combustible outlet in the ceiling.
Characteristics of aerated concrete
Aerated concrete block is one of the most promising building materials. Some of its properties make it an almost optimal material for self-construction of baths, however, there are also serious drawbacks, but first things first.
The standard dimensions of such blocks are 625x100x250 mm. They are made by forming a mixture of lime, sand, cement, fine aluminum powder and water. The finished mixture hardens in an autoclave. As a result of the reaction that occurs between aluminum and alkali, foaming occurs, providing porosity and, as a consequence, high thermal insulation ability of the material.
Despite its lightness (a standard block weighs 8 kg), aerated concrete has high strength; depending on the brand of cement included in the mixture, it can withstand a force of 1.5 – 3.5 kgf/cm. The constructed bathhouse is an optimal combination of strength, lightness and thermal insulation properties.
In terms of ease of installation, aerated concrete blocks today are unrivaled: the ability to process them with simple hand tools allows you to obtain elements of any size and shape, and their low weight significantly facilitates masonry.
Is it possible to build a bathhouse from aerated concrete?
High heat and sound insulation allows you to make residential or building warm and comfortable for life. It should be noted that such building materials have the highest degree of fire safety and are environmentally friendly.
The disadvantages of such blocks include:
This building material is quite fragile
In this regard, if you are going to build a bathhouse, special attention should be paid to the reliability of the foundation. The most correct solution would be to use a monolithic strip foundation, which ensures the least shrinkage, and you should also use metal mesh reinforcement every 3 to 4 rows of masonry. Intense absorption of moisture creates significant difficulties when performing finishing work, and also contributes to the occurrence of dampness
Various deep penetration primers help partly solve this problem. Due to its porous structure, aerated concrete cannot provide reliable fastening to walls, and the high content of unbound lime accelerates corrosion processes. The solution in this case can be the use of special plastic fasteners.
Now that we have examined the advantages and disadvantages of such a building material, we can move on to consider the main issue.
Characteristics of foam concrete blocks
If you decide to build from building blocks, then the best option for a bathhouse is foam concrete. A little about the advantages of this material.
Foam concrete is cellular concrete with a porous structure that creates a special microclimate indoors. The raw materials used to make foam concrete do not contain harmful or toxic substances. The density of foam concrete according to technical regulations ranges from 300 to 1200 kg/m3.
The M25 foam concrete block has an optimal density, designated D700. This characteristic affects the strength indicator. The larger it is, the higher the grade of the material. The increase in the volumetric weight of the block depends on its increase. The minimum level of mechanical strength of foam concrete corresponds to grade B1.5.
Foam concrete ranks first among other building materials in terms of thermal conductivity, the coefficient of which varies from 0.14 to 0.22. The increased thermal insulation of the material is due to the presence in its structure of closed pores filled with air bubbles. For this reason, foam concrete is used as insulation for load-bearing walls.
The results of the question about the cost of building a bathhouse
To briefly summarize the solution to the issue, you need to pay attention to the following points that will help you reduce construction costs:
- Do not try to make the bathhouse larger than necessary for certain purposes; plan the size based on its purpose;
- The method of constructing the foundation must correspond to the load and characteristics of the soil;
- The most inexpensive choice for building walls for a bathhouse is frame technology;
- When constructing a roof, do not strive for non-standard and unusual ones; if possible, choose the simplest gable roof shape and use inexpensive materials;
- Having the skills and enough time, stop building a bathhouse with your own hands.
And last but really important.
When choosing a contractor or team, find the opportunity to personally see the results of their previous work or work and talk with the owners of the constructed objects.
Discuss in advance with the builders all the minor details of the bathhouse construction. When answering the question of how much it costs to build a turnkey bathhouse, almost each of them implies a certain, often not the same, amount of work. If you are determined to have your own steam room, then consider the option of building from timber, such as in the video. Compact, beautiful and functional - what more could you ask for?
Tags
project design construction
Interior decoration
The bathhouse was built in a summer version, so insulation of the walls was not provided. Foil film with basalt fiber insulation is laid only in the ceiling part of the steam room.
Restroom
The interior decoration of the steam room was made of aspen, and the remaining surfaces, in order to save money, were sheathed with pine clapboard over timber sheathing.
She also made shelves and benches from aspen; this tree is less susceptible to rotting.
All wooden coverings were impregnated twice with a hydrophobic composition for baths and saunas.
The wall adjacent to the steam room was tiled to look like stone and covered with acrylic varnish. It turned out nice.
Instead of a door to the washing compartment, I hung a stylish curtain.
Entrance to the car wash
I used four old car tires as a well for draining water. The well was disguised with a flowerpot.
The façade was finished with textured bark beetle plaster and acrylic paint.
I made a concrete blind area around the bathhouse and laid out a path of tiles.
The base was decorated with waste artificial stone and treated with a hydrophobic compound. The area was landscaped with lawn grass.
Exterior facade decoration
