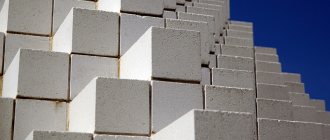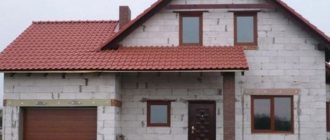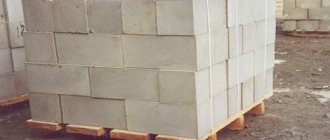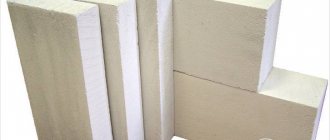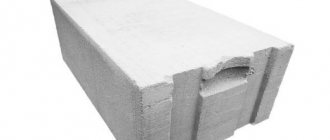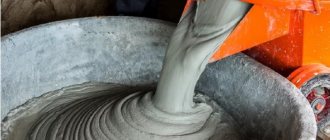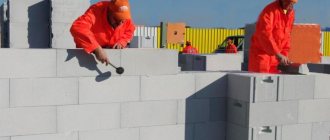Many people dream of a private home, because they so want to escape from the bustle of the city. But a private house is an expensive pleasure, which is due to the rising cost of building materials. Brick, natural wood, and stone are becoming increasingly unavailable for individual construction, so representatives of the construction industry and their clients were forced to search for more economical materials with similar characteristics. And they were found! High-quality, relatively light gas silicate
Today they are widely used for commercial and private construction.
Houses built from aerated concrete have an attractive appearance
, they
are resistant to temperature changes
, so they can be erected in regions with any type of climate. It is cool in such houses in summer and very warm in winter, so owners of aerated block houses will feel comfortable!
Houses have a number of characteristics, in some cases their quality exceeds the quality of buildings built from brick or wood. The porous structure of the material is the key to excellent thermal insulation
, resulting in good savings on heating costs. Gas silicate used in individual construction can be combined with other materials, which improves its performance characteristics.
Home selection
Advantages of gas silicate as a building material
Gas silicate blocks are a natural building material, a type of cellular concrete, and consist of a concrete mixture and silica sand. Manufacturers, to obtain larger volumes, heat the mixture to high temperatures. During the heating process, pores appear in the structure of the blocks. It is they who determine the main advantages of this material.
Gas silicate has low thermal conductivity. It does not let heat and cold into the house, so it is always cool in the summer and warm in the winter. Increased tightness of premises is achieved through the use of special adhesives.
The sound insulation of the material is also good. On average, the performance is 8 times better than that of brick. During construction, additional sound insulation may not be used.
Since gas silicate blocks are very light, they can be laid and moved independently without any problems. The light weight of the material also reduces foundation costs. Therefore, building cottages from gas silicate blocks is an economical and simple solution.
There is no need to use a drill to create small holes when working with gas silicate blocks: a nail or self-tapping screw can be easily driven into them. The drill is used only to create holes for sockets or communications. Thus, you can easily decorate the walls (hang pictures and other elements) and screw in furniture.
Gas silicate blocks absorb vapors and release them to the street, so the building will never feel stuffy or high humidity. Thanks to this feature, moisture is quickly removed from the premises, which reduces the risk of mold. For even greater reliability, you can waterproof it before erecting the first row of blocks. We recommend ordering gas silicate from the manufacturer here: https://belkirpich.ru.
Main features of building a house from gas silicate blocks
As already mentioned, houses made of gas silicate material are lighter than brick or concrete. This determines the main advantage of this building material - the absence of a serious foundation. To erect a building, it is enough to create a shallow strip foundation.
But there are also disadvantages. Since gas silicate material is very sensitive to moisture, when building the foundation and lower tiers of blocks, it is necessary to do waterproofing. Basically, roofing material is used for it, which is laid in two layers.
Of course, you don't have to do this. However, if you do not install a layer of waterproofing, the finished premises may subsequently become too humid. This will lead to the formation of mold and deterioration in the health of those living in the house.
Table: Comparison of prices per m2
| Characteristics | Expanded clay block | Silicate block | Aerated concrete |
| Heat conductivity, W/m2 | 0,15-0,45 | 0,51 | 0,12-0,28 |
| Frost resistance, in cycles | 50-200 | 50 | 10-30 |
| Water resistance,% | 50 | 17 | 100 |
| Weight, 1m2 walls | 500-900 | 300 | 200-300 |
| Strength, kg/cm2 | 25-150 | 162 | 5-20 |
| Density, kg/m3 | 700-1500 | 1400 | 200-600 |
| Prices | From 1980 rubles per cubic meter | From 1250 rubles | From 1260 rubles per cubic meter |
It’s up to you to choose which house to build; the presented options have their own advantages and disadvantages, but they are all distinguished by their strength and durability. By weighing the pros and cons, you can decide exactly which option is right for you.
- Author: Yuri
Rate this article:
- 5
- 4
- 3
- 2
- 1
(5 votes, average: 4.6 out of 5)
Share with your friends!
Necessary tools and auxiliary materials
When building a cottage from gas silicate, you must use special tools, such as a hydraulic level or a mallet, to ensure that the rows are even. A complete list of tools and materials important in the construction of a gas silicate house is presented below.
Tools
To connect the blocks, a carriage of suitable width is required. It is used to apply cement or special mixtures. A notched spatula can be used instead.
Be sure to use a hydraulic level, a drill and a mallet, as well as a trowel for laying the binder mixture. You also need a wall chaser to create recesses for reinforcement, and a circular saw, which will allow you to cut the material easily and evenly.
The following tools are also often used during construction, but are not required:
- spatula for building putty;
- sanding mesh (can be replaced with a grinding wheel);
- a plane for cutting irregularities if the gas silicate is not of high quality;
- hacksaw for the same purpose.
We must not forget about auxiliary tools for marking and alignment: markers, tape measures, twine. Beacons are used to mark important crossings.
Additional mixtures
During installation, you will definitely need a connecting compound that will improve the fit of the gas silicate blocks to each other. You can choose one of two options: a standard cement mixture with added sand or special glue.
It is recommended to use a cement mixture in the first stages of construction, when connecting the foundation and gas silicate blocks, as well as when creating the first rows. This material is suitable if the upper surface of the block elements is uneven. By applying the mixture in a large layer, it can compensate for external defects of the material.
A special adhesive is used to connect the blocks in the upper and middle parts of the building. It connects the material well, while having a significant advantage: the building material has low thermal conductivity.
Thanks to this property, cold air will definitely not penetrate into the building in winter. A special adhesive composition allows you to create a connecting seam with a maximum width of 3 mm; with the proper level of dexterity, it is limited to 2 mm.
The cement mortar must be prepared in a special way. When diluting the mixture, you must use one part powder and three or four parts sand. Next, the elements are diluted with water until the consistency of sour cream is obtained. During application, it is necessary to constantly wet the blocks with water to improve their connection.
Gas silicate strongly absorbs water, due to which the quality of the joint may decrease. Non-professionals are better off using special glue.
Project development
You can come to us with a ready-made idea, which we will bring to life by building the house of your dreams. You can also choose from existing projects on our website, each of which has successfully proven itself in practice. Our designers and architects are competent in a wide range of styles, so each client always finds the optimal solution with us.
We present house projects with improved redevelopment and at a very competitive price. The key feature of gas silicate is its affordable cost, which allows you to use this building material on a limited budget.
By ordering materials for load-bearing walls from our company, you get another opportunity to save thanks to the partnerships we have established with leading manufacturers. If you wish to continue cooperation at other stages of construction, you will learn about our discounts and other pleasant bonuses.
If you liked one of the standard solutions offered in our catalog, but you want to modify it a little, just tell us about it. Based on the existing configuration, our specialists will create an individual project for a gas silicate house, taking into account all your requirements.
Construction: with your own hands or with the help of professionals?
Gas silicate blocks are very light and almost perfectly smooth. They are easy to install yourself. They are attached using ready-made special solutions, using which even a non-professional can achieve a very narrow seam. Therefore, construction can be carried out independently.
To simplify the process, it is recommended to purchase blocks with special recesses on the end side. They allow you to align a number of blocks and improve their joining. Thanks to this feature, the connection line looks professional with a minimum of effort.
Construction algorithm
The construction of a building begins with the construction of the foundation. The most popular option is fine tape. It is best to install the foundation under the supervision of professionals.
Roofing felt or other waterproofing material is laid on the foundation in two layers. The installation must be of high quality so that high humidity does not occur in the building.
The first rows are usually built using cement mortar. Construction begins at the corners, then ropes are pulled to align the rows.
The first rows are the most difficult, they need to be constantly aligned. Blocks may need to be trimmed and sanded. Next, when moving to the upper rows, you can use special glue.
During construction, you will have to periodically adjust the masonry with a mallet. In order to significantly align the rows, the seam between them must be at least 2 mm.
After laying several rows of blocks, reinforcement is carried out. Using a wall chaser, recesses are created for the reinforcement, which are half filled with glue. In principle, this is not necessary if the developer cladding the walls from the outside and inside. In another case, reinforcement will be needed only in the area of the floors and before the construction of the rafters.
During construction, lintels are constructed for window and door openings. If the distance between the openings is more than 150 cm, they must be reinforced. It is enough to equip gaps less than 1.5 m with corners that will hold the row above the opening.
The final stages are thermal insulation and external finishing. The installation of insulation is carried out depending on the wishes of the owner and the climate. In warm areas it may not be needed.
External hydro- and vapor barrier of walls is not required, as it will disrupt air circulation and lead to moisture accumulation in the rooms.
Internal partitions.
No matter what modern design of partitions you decide to use in your home (for example, partitions made of metal profiles and gypsum fiber or plasterboard sheets), you will still have to make some kind of sandwich system using insulation in order to achieve a satisfactory level of sound insulation. And any sandwich system is labor intensive and more expensive than block masonry.
Blocks with a thickness of 75 and 100 mm are suitable for the manufacture of internal partitions. with a density of 500. The wall turns out to be quite strong, sound and heat insulated and at the same time light.
The use of a sandwich system (metal profile, plasterboard, insulation) is not required, which ultimately results in a cheaper cost of constructing the partition.
The main mistakes when building houses from gas silicate blocks
The peculiarity of houses made of gas silicate blocks is that during the first year they gradually sink.
Shrinkage does not lead to deformation of door jambs or window openings, but may result in deterioration of the external finish: plaster and putty may crack. Therefore, experts do not recommend using plaster for finishing premises in the first year of construction.
The second common mistake made by DIY gas silicate house developers is making openings.
Openings up to 1.5 m wide can be created using corners treated with a special anti-corrosion solution. If the opening is larger, it is necessary to build a concrete lintel that is stronger and more reliable. If this is not done, then there is a high risk of the opening collapsing during shrinkage.
Also, when insulating a building, you cannot use materials that do not allow steam and moisture to pass through: polystyrene foam, polyurethane, and the like. Their use will lead to the accumulation of moisture on the surface of the blocks and inside, leading to the formation of mold and black deposits.
Did you find this article helpful? Please share it on social networks: Don't forget to bookmark the Nedvio website. We talk about construction, renovation, and country real estate in an interesting, useful and understandable way.
Wall masonry technology
You need to build a house from gas silicate stones with your own hands at a height of at least 40 cm from the ground. The foundation strip is leveled by preliminary leveling and applying cement mortar. Markings are made along the tape, according to which the first row of building stones will be lined up. To facilitate the work, beacons are placed in corners, junctions of non-load-bearing walls and partitions, in long spans, to indicate doorways.
Scheme of insulation of aerated concrete walls with a ventilated gap.
The lighthouse blocks are leveled with your own hands using a hydraulic level, and a mooring cord is stretched between them, which determines the height of the first row of masonry, which will greatly facilitate its construction. First, a stone is placed in the highest corner of the foundation strip; using it, the location of the remaining beacons is determined by a level.
The initial row of blocks must be erected by laying out a layer of glue or cement masonry mixture. The glue must be diluted to such a consistency that when applied with a notched trowel, the tubercles that form during this process do not spread. The thickness of the adhesive layer for the first row should be at least 2 cm. This will allow you to adjust the blocks vertically and horizontally using a rubber mallet.
When the construction of the initial row of walls of the house is completed, the cord is transferred to the row above in a similar way, starting with the installation of intermediate and corner blocks. Subsequent rows are laid with an offset of 1/2 stone in one direction or another. This will provide the necessary bonding for the masonry, as well as the strength and stability of the walls. The verticality of the masonry of the house is checked using a plumb line.
