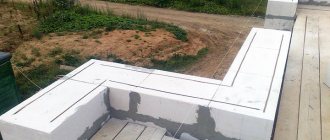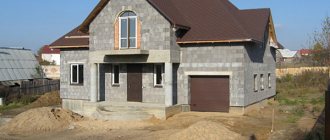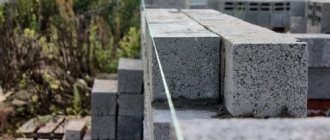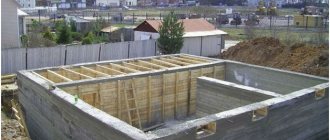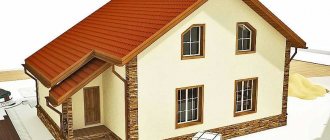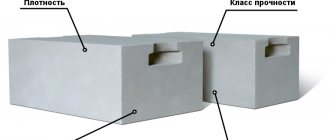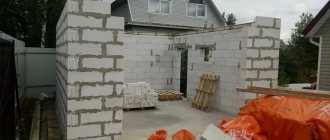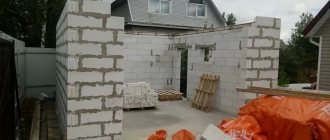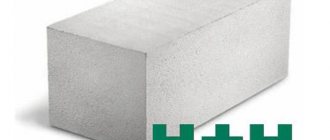Today, aerated concrete is very popular in construction. If you want to build a house from aerated concrete, you need to know the pros and cons of this material.
This article presents the advantages and disadvantages of this material, and briefly describes how you can build a house from aerated concrete with your own hands.
Aerated blocks have a porous structure and a low density.
The house can be built from different materials, including: aerated concrete, brick, wood. At the same time, only knowing all the advantages of each building material can you choose which one to use for building a house.
Today, one of the most popular materials in construction is aerated concrete. It is made from cement, sand and lime. Houses are easy and quick to build, which is why this material has become widespread and in demand.
1.Pros and cons of aerated concrete
Modern aerated concrete has many advantages, here are some of them.
Advantages of aerated concrete:
- High strength material. During the manufacturing process of autoclaved aerated concrete, it hardens in an autoclave under the influence of temperature and high pressure. It is under these conditions that low-basicity microscopic crystals of calcium hydrosilicate are formed, which impart strength to the material
- A light weight. The fact that the blocks are not heavy in enclosing structures means that there is less load on the base and frame of the object, which means, as a result, there will be lower costs for both the material and the foundation, which will entail a reduction in the overall costs of building the object.
- Excellent thermal insulation properties make it possible not to use additional thermal insulation materials in the wall construction. In addition, in winter there is an opportunity to save on heating costs.
- Excellent sound insulation properties. Walls built from aerated concrete can provide excellent sound insulation.
- Versatility. Aerated concrete can be freely sawed, sanded, drilled, thanks to which aerated concrete blocks can be given different shapes. They are used for walls, fireplaces, ceilings, steps, fences and other objects.
- Aerated blocks have precise geometric dimensions, which makes it possible to lay masonry using a special adhesive for aerated concrete with a seam thickness of up to 3 mm.
- Moisture resistance and frost resistance. Resistant to frost. In addition, due to the porosity of the material, water cannot quickly penetrate the material.
- Safe for health. Made from natural raw materials: lime, water and sand.
- Quality control. At the factories where blocks are made, there is a laboratory that carries out product quality control.
- Attaching to aerated concrete is quite simple using special anchors for aerated concrete.
Despite the fact that aerated concrete has a low density, houses made from it are quite strong and durable
Flaws
When designing, it is important to consider the following disadvantages of aerated concrete:
- High hygroscopicity - when a building is exposed to moisture for a long time, water is absorbed into the porous elements. Liquid that accumulates in elements can contribute to linear deformation of buildings. Negative impacts can be prevented by carrying out cladding work on the outside of the building and using water-repellent impregnations.
- Cladding buildings made of artificial material is sometimes difficult, because... not all finishing elements can be fixed. Drilling holes for fastenings is not recommended, so the frame for siding and the creation of a ventilated facade are not performed. The optimal design method is to use gypsum plaster with reinforcement elements to prevent the formation of cracks and chips.
- Structures are subject to deformation during operation. Small cracks may form after 2-3 years of use of the building. A disadvantage also arises with a poorly constructed foundation on unstable soil.
In addition to the main disadvantages, it is recommended to take into account the disadvantages of aerated concrete blocks, which manifest themselves in the need to perform accurate calculations and create a design project.
Aerated concrete or brick - which is better?
In fact, one brick is thirteen times smaller in size than one gas block. The weight of an aerated block is three times that of a brick. It takes much less time to build a house from aerated blocks than to build a brick house.
What material to build a house from? This decision is exclusively for everyone. Let's consider several comparative characteristics of aerated concrete and brick:
- A good aerated block costs less than a brick. It is also worth noting that good brick is rare today.
- Brick has been around for about 500 years, but aerated concrete has been in construction for only 80 years.
- Aerated block is warmer than brick. If forty centimeters of aerated block masonry is covered with brick, then there will be no need to insulate the wall, but 60 cm of brick masonry needs to be insulated.
- An aerated block is better than brick in terms of thermal conductivity, and brick is better in terms of heat capacity.
- The load-bearing capacity of brick is higher than that of aerated block. At the same time, it takes much more time to lay bricks.
- Frost resistance of brick is 75-100 cycles, aerated block - 50 cycles.
The components for aerated blocks are thoroughly mixed and poured into molds
Weak resistance to burglary
Many people are sure that a wall is an insurmountable obstacle for a thief, so when thinking about protecting a home, they pay attention only to the door and windows. Of course, in most cases this is true, but sometimes thieves resort to unconventional methods.
If desired, a wall made of aerated concrete can be destroyed even with hand tools. Therefore, this material should not be used for rooms where valuables are stored, especially when it comes to commercial buildings.
What is the difference between aerated concrete and foam concrete?
People who choose what to build a house from often ask themselves this question: which is better, aerated concrete or foam concrete? Let's figure it out.
A foam block is a combination of a concrete mixture with special additives, which is created as a result of mixing. When making foam concrete, the mixture is poured into molds, in which the mixture hardens, and foam blocks are obtained. Thus, foam concrete hardens under natural conditions. It can be done directly on the construction site, that is, independently.
Aerated concrete, unlike foam concrete, is produced in factories. Pores in aerated concrete are formed as a result of a chemical reaction with the release of hydrogen. It also forms pores.
As soon as the aerated concrete hardens, it is cut using special strings. Autoclaved aerated concrete becomes completely strong in an autoclave due to high temperature, high pressure and steam.
Important! Aerated concrete is produced according to GOST, that is, it has a quality certificate. Foam concrete does not imply quality control of raw materials; in addition, there is a violation of technology.
In terms of strength, foam concrete is much weaker than autoclaved aerated concrete. In foam concrete masonry, the likelihood of cracks appearing is much greater than in aerated concrete masonry. This is primarily due to the fact that the drying shrinkage coefficient for aerated concrete blocks is less than for foam blocks and amounts to up to 0.5 mm/m. By the way, this indicator for foam blocks is 1-3 mm/m.
Aerated concrete is an environmentally friendly material. The microclimate in a house made of aerated concrete is comfortable and similar to the microclimate of a wooden house. Due to the fact that aerated concrete is able to stabilize humidity, fungus and mold will not appear in it. In addition to ash, sand and waste from crushed stone production, chemical additives can be added to foam concrete, and this reduces the environmental friendliness of a house made of foam concrete.
Aerated concrete has precise geometry; in foam blocks the geometry is broken, this is due to the fact that the production technology has been significantly simplified.
Aerated concrete absorbs moisture better than foam concrete. However, the differences are small. Foam concrete has only closed pores, while aerated concrete has open and closed pores. Aerated concrete is able to absorb moisture to a shallow depth due to the presence of closed and open pores. It is thanks to the closed pores that moisture cannot quickly penetrate into the material.
If you make masonry from foam concrete, there is a high probability of cold bridges appearing in the masonry, and this is a direct sign that the thermal insulation properties will decrease.
Important! Aerated concrete has much better thermal insulation characteristics than foam concrete.
Undoubtedly, aerated concrete has more advantages compared to foam concrete, but everyone decides for themselves what to build a house from.
To make the house beautiful and reliable, it is necessary to use only high-quality aerated blocks for construction.
Controversial sound insulation
One of the controversial factors that is worth remembering when choosing aerated concrete is noise resistance. Manufacturers themselves most often claim a high level of noise insulation, but in practice this is not always true.
Often, residents of aerated concrete houses complain of increased audibility. If you have a very negative attitude towards extraneous sounds, it makes sense to play it safe and give preference to another material, or take into account the cost of installing additional sound insulation in your budget.
DIY aerated concrete house
It is quite possible to build a house from aerated concrete yourself. First of all, set aside a place to store materials and tools. Start construction work when the air temperature is from +5 to +25 degrees.
Before you begin the process of building a house from aerated blocks, you should consult with experts and take into account all their recommendations.
Helpful advice! It is very easy to distinguish home-made aerated concrete: the geometry of the blocks is broken, the structure of the material is uneven, and the products emit an unpleasant chemical odor, most often lime.
4.1. Foundation for a house
As is known, aerated concrete is poorly resistant to bending deformation loads. A monolithic foundation can minimize deformation overloads. It is the monolithic foundation that can withstand different climatic conditions and ground vibrations without causing distortions in the structure. This will help avoid cracks in aerated concrete walls.
A house made of homemade blocks will be cheap, but this can have a bad effect on many characteristics of the building
4.2. Laying blocks
Before installation, you need to prepare the foundation. Cut-off or as it is also called horizontal waterproofing is done. Roofing felt will act as a waterproofing material. For leveling, a cement-sand mixture is applied to the waterproofing layer, which is made 1:3.
The laying of the first row is very important. How smoothly it is done, the quality of the subsequent masonry and the final result will be. To ensure that the masonry is level, use a cord and a level.
For installation, special glue is used, which is leveled using a trowel. The glue will prevent the appearance of cracks and “cold bridges” between the blocks, which will further increase the thermal insulation of the house. When the masonry is completed, the surface should be leveled with an aerated concrete plane. The next row of masonry begins from the first corner.
Laying blocks
Tip! In order for the rows to be even, ordering slats should be installed, and if the walls are of a significant length, intermediate lighthouse aerated concrete blocks should be installed. The rows are laid with the next rows offset. The amount of displacement is approximately eight centimeters. The glue that has come out is removed using a trowel.
4.3 Reinforcement and flooring in the house
A house made of aerated concrete may still be subject to deforming loads. Hairline cracks may occur due to soil sedimentation, wind action or temperature changes. Cracks will not affect the load-bearing capacity of the masonry, but can worsen the appearance of the walls. To avoid this problem, reinforcement is used that prevents cracking of aerated concrete blocks.
Everyone knows that in order to avoid cracks, a house should be designed and built correctly. But reinforcing the finishing layers will be additional protection against cracks.
The reinforcement is placed in armored belts. When installing aerated concrete structures, inter-row reinforcement is not used. Correctly reinforce the first row of blocks that lie on the foundation, then every fourth row of masonry. In addition, it is necessary to reinforce the support areas of the lintels, structural parts that have a large load, as well as a number of blocks under the window openings.
Advice! When laying the reinforcement, the reinforcement should be extended 900 mm into the area of the lintels and under the window openings.
Reinforced support is placed under the rafter system at the level of each floor. To lay the reinforcement, use a wall chaser to cut the grooves. Then, the holes are filled with glue.
Advice! Support the slab on the reinforced distribution belt. Like any hollow material, aerated concrete cannot withstand direct support of floor slabs.
It is not advisable to build houses made of gas silicate blocks higher than 1-3 floors.
Important! It is not recommended to build houses made of aerated concrete above three floors.
Instability of fasteners
The last disadvantage of aerated concrete from this list is its low ability to hold fasteners. Of course, the need to hang a light object, such as a clock or a picture, is unlikely to cause difficulties. However, if you need to place something heavier, for example, a water heater or a shelf, you will have to use special anchors adapted for aerated concrete, which can withstand more weight (usually about 400 kg).
How to prevent aerated concrete from getting wet during operation?
Overmoistening of aerated concrete is possible when the masonry is constantly and very wet. To avoid this, even when building a house, it is necessary to waterproof the walls from the foundation and structures made of other materials (concrete, wood, metal), and also protect the basement part of the masonry from water.
Cut-off waterproofing
And of course, emergency leaks in the masonry area should not be allowed. For example, when there are leaks from a water pipe in a house, the water constantly moistens the aerated concrete, but for one reason or another the accident is not eliminated.
How rational is it to choose the foam block option?
Let's look today at how rational the choice of building a house from foam blocks would be. What pitfalls can we expect, what should we pay attention to, and what is the approximate cost of building a house from foam blocks.
What determines the choice?
Before we get to the calculations and construction, let’s try to explain why we chose foam concrete to build the house. And in order to answer this question as accurately as possible, we will consider both the positive and negative aspects of this material.
Advantages
First of all, let's note environmental friendliness
This is always important, and against the backdrop of modern building materials, a foam block simply must be so.
Low price. It is equally important that the cost of this material is really adequate, so we can talk about the rational use of finances.
Thermal insulation characteristics
This is a porous material, it takes a very long time to heat up and gives off heat for just as long. This will play a role in heating the room.
Easy to use. Considering that most of us want to save money, the option of self-construction will allow us to do just that. It is important that foam blocks are quite easy to work with, and the basic principles do not require special knowledge of masonry.
An example of a foam block product of different dimensions
Flaws
Negative qualities, we will definitely encounter some of them during our work, so we will also announce this list, although it is not large:
- Necessity of finishing. On the one hand, this is a completely logical continuation of construction, on the other hand, it always slightly increases the overall estimate.
- High hygroscopicity. This property is not necessarily negative in the true sense, however, in our case, if we do not waterproof the base, there is a risk of significantly reducing the service life of the house.
The scales have definitely tipped towards the choice of this particular material, mind you!
Projects
The situation with projects of foam block houses and cottages is ambiguous. Of course, the project is necessary; without it, you won’t be able to obtain any permits for the construction of the house itself, but this is also an additional cost.
In general, let’s say we can’t do without this, but how much house designs made from foam blocks and the cost of construction can cost us is a question directly for the designers.
Small house project
There are, for example, ready-made drawings, fully developed and adapted to specific terrain conditions and soil. Such projects may be assessed separately.
Some designers prefer to work based on the square footage of the future building. That is, we pay for every square meter.
It is difficult to give specific figures for the project; it will be easier to contact several design bureaus and get price lists from them.
Option of a house with construction calculations
What do we consider in construction?
Now we won’t go through the materials so much, we’ll just leave them as a “snack”, but consider what the financial component of the building itself depends on:
- From the total area, which is quite natural: more area means more costs.
- From the heating system and other communications. And indeed, the price of construction may change specifically as soon as we begin to count all the heating, air conditioning, and electrification systems.
- From the purpose of the premises in the house. Each type of room may require a specific finishing material.
- From the number of windows. It seems that the more windows, the cheaper the wall. From the point of view of the cost of the wall, yes, but in the general estimate, a similar square window opening is always more expensive than the cost of masonry made of foam blocks.
