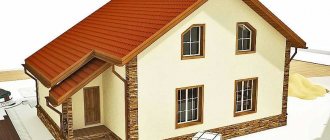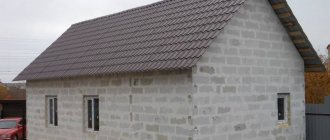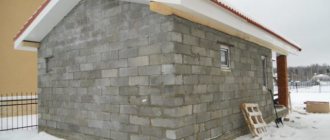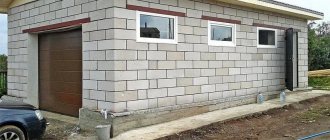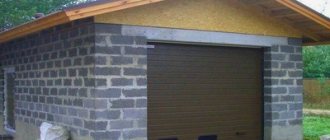For a car owner, a garage is not just a place to park the car.
In addition to protecting the car from bad weather, theft or robbery, the garage serves as a workshop, a warehouse for spare parts and conservation, as well as a resting place for male company.
A foam block garage has absorbed many advantages from other materials. It is also an economical option for building a garage.
Is it worth building with this material?
Anyone can build a garage from foam blocks if they wish and have the tools. Working with this material is not difficult or expensive. Therefore, if the car owner does not have a lot of money, but a garage needs to be built, this is the optimal solution. During operation, special equipment and a large number of people are not needed.
But if the climate of the area is very humid and rainy, then it is better not to use foam block elements when building a garage. The material has the ability to absorb moisture well. If it rains infrequently, then the blocks will have time to dry out, and if there is prolonged exposure to rain or snow, the moisture will constantly be inside the block and will not dry out. The result is a shrinkage of the garage by 1-3 mm per 1 m of wall.
In other cases, the use of the material has many advantages:
Light weight. The foam block has a low density, so the constructed garage will not weigh very much compared to other building materials (concrete or brick). Thanks to this, there is no need to lay a heavy and deep foundation. It is enough to get by with a strip foundation with a shallow depth.- Foam block is a non-toxic material; it does not emit toxic substances during operation. The foam block is made from cement, sand, foaming agent and water, so from the environmental point of view it is safe for health (4th class of environmental friendliness).
- Foam blocks have closed pores, so walls can be laid directly from ground level without filling a high base, since the material will not freeze in winter.
- The characteristics of a foam block product are similar to wood, but unlike it, this material does not burn, is not susceptible to rotting, mold and mildew, is resistant to temperature changes and is much more durable. The material can be exposed to open fire for 4 hours without burning or losing its characteristics.
- The low weight of each element allows you to independently lift and lay out the blocks without resorting to the help of machinery. In addition, foam blocks are easy to transport.
- A garage made of foam blocks has a high level of thermal insulation and sound insulation. The thermal conductivity of the foam block is 3 times less than that of brick. This means that the garage can be easily heated and the heat will not quickly escape through the walls. And the many air cells in the blocks dampen sounds well.
- The elements are easy to process, trim, saw, drill. And this work does not require special tools. An ordinary drill, grinder and emery will easily cope with this.
- Foam blocks have smooth edges, so walls are erected without differences.
- The cost of foam blocks is several times lower than that of other materials.
But for the sake of objectivity, it is worth mentioning a few disadvantages:
- fragility and fragility of blocks. Improper transportation, careless handling, and careless actions will easily lead to the material becoming chipped and cracked;
- the material has low vapor permeability, so good ventilation must be ensured in the garage;
- ordinary nails or dowels will not hold in foam blocks. To secure shelves or wall cabinets, you need to buy special fastenings for foam concrete;
- Due to low moisture resistance, it is advisable to decorate the garage walls with an additional layer of plaster or other protective material.
Floors
Everything is relatively simple here. After removing 15-20 cm of natural soil and leveling the base, it is covered with sand and compacted with a tamper. After this, a thick polyethylene film is laid, bringing its edges 15-20 cm onto the foundation to cut off ground moisture.
For reinforcement, use a regular masonry mesh (cell 10x10 cm). To create a protective layer of concrete, crushed stone is placed under it. Having poured the first “rough” layer (5-10 cm) and leveled it, the screed is given several days to gain strength. After this, wooden beacon slats are placed on the concrete with a step equal to the width of the “trowel”, the finishing screed is poured and carefully leveled.
Block requirements
The standard size of foam blocks is 588x188x300 mm.
Depending on the purpose and density, foam blocks
are divided into 3 groups:
- D200-D. They are used for thermal insulation, but they are not durable.
- D500-D. Used in the construction of residential buildings. High strength and low thermal conductivity are the 2 main characteristics of this type.
- D900-D. Used for the construction of high-rise buildings. The blocks are very strong and reliable.
When building a garage from foam blocks, it is best to purchase blocks of the second group. They are the optimal solution for such buildings.
When purchasing a construction product, you need to pay attention to several parameters. If they are normal, then the material is made in accordance with GOST requirements.
Important characteristics of foam concrete material:
- Color . Should be gray with shades from light to dark tones. If the blocks are too white, it means that lime was added to the composition instead of cement. Such an additive will affect the quality and strength of the structure, and will also reduce the technical properties of the finished blocks.
- Form . The blocks must be smooth, without bends or differences. The permissible error is 2 mm. To check this parameter, you need to place several blocks next to and on top of each other. If they are tightly connected, there are no gaps between them, which means the material is of the highest quality.
- Bubbles . They should not be a single whole; there must be a slight separation between them so that moisture is not absorbed into the block. If the bubbles are not separated from each other, then it is no longer a foam block, but a gas block.
Why foam blocks?
The answer is simple - it is a warm, inexpensive and easy to style material. The cost of foam concrete blocks is on average 35-40% lower than the price of red brick, and the speed of their installation is 3-4 times higher. The light weight of the material provides significant savings when laying the foundation. Low thermal conductivity allows you to build a warm room in which it will not be cold even with minimal heating.
Good vapor permeability prevents moist air from stagnating in the garage, saving the car body from its main enemy - corrosion. Sufficiently high strength (35-50 kg/cm2) ensures reliability of the walls not only in a one-story building, but also in a two-story building with an attic room.
Building design
Any construction begins with design. And although a garage is not a residential building, calculations must be taken as seriously as when building a regular house.
You can draw a project for a future garage on paper or using a computer program. One of these is ArchiCad. In it you can not only draw up a plan for the garage, but also even calculate the required number of blocks for the construction of the building.
The project must take into account:
- groundwater depth;
- soil features. If the soil is not swollen, and groundwater lies at a depth of more than 2 m, then a strip foundation with a depth of 0.5 m is suitable. In other cases, it is better to lay a monolithic foundation without an inspection hole or basement;
- type of foundation - determined based on an analysis of soil characteristics;
- the presence of a basement, inspection hole, space for shelving, shelves or a corner for a workshop.
In the project you need to decide on:
- the location of window, door openings, gates or wickets;
- garage size;
- the thickness of its walls.
The photo shows one of the options for a garage project made of foam blocks:
If you round the dimensions of a standard foam block, it turns out that one element has dimensions of 600 × 200 × 300 mm.
For a building with wall dimensions of 4x5x3 m, the calculation of the amount of materials will look like this:
- Calculation of foam blocks that go to 1 row: (length + width) × 2 / 0.6 (length of the foam block). It turns out: (4 + 5) × 2 / 0.6 = 30 pcs. needed for 1 row.
- Calculation of the number of rows on the walls - the height of the wall / the height of one foam block. 3 m / 0.3 m = 10 rows.
- Calculation of the total number of foam blocks: the number of blocks per row × per number of rows. Total: 30 × 10 = 300 pcs.
- If you subtract window openings, doors, gates from this number, you will save approximately 50 blocks, that is, you already need 250 pieces. But taking into account damaged elements as a result of transportation or improper use, you need to add about 3-5% to this number. Approximate number of blocks to order = 275 pcs.
Garage made of wooden sandwich panels
Such buildings were once called Finnish houses. Modern designs are panels insulated with mineral wool or expanded polystyrene.
Positive characteristics of a garage made of sandwich panels
- The design is lightweight. A serious foundation for the structure is not needed; a foundation that can support the weight of the car is sufficient.
- No special equipment or complex tools are required.
- Anyone with minimal construction skills can assemble the structure.
- Sandwich panels are not afraid of moisture, frost and heat, so you can build a garage at any time.
- The structural elements do not require finishing; after construction, the site remains clean.
- The price of a wooden garage is low.
- The garage can be easily dismantled and moved to a new location without loss.
- Construction takes place in an extremely short time frame.
The disadvantages of wooden houses include relative fragility (about 30 years), susceptibility to break-ins, freezing at the joints of panels. Most of these shortcomings can be eliminated by sheathing the garage with metal.
Sandwich panel price
A panel measuring 6,750 by 190 mm and 100 mm thick costs about 1,500 rubles, with polyurethane insulation - 1,625 rubles, with polyisocyanurate foam - 2,500 rubles. Thick panels are not needed for a garage.
For a large garage measuring 4*7*3 m, panels with an area of 58.5 m2 will be required, taking into account the size of the entrance gate. Thus, for the construction it is enough to purchase 7 sandwich panels, the total cost of which will be 11,375 rubles. To this amount you need to add the price of wooden beams, metal corners, roofing and gates.
Materials and tools
To build a garage made of foam blocks you should have on hand:
- shovel;
- building level, rule or plumb line;
- tape measure, cord, pencil and square - for marking;
- hammer drill or drill - for mixing the solution;
- hammer, axe, hacksaw, saw - for cutting material;
- trowel, solution container and bucket;
- ordering and joining;
- welding machine.
Among the building materials required:
- foam blocks;
- masonry mortar;
- corners, fittings.
How to use an online calculator
To make the correct calculation, you need to fill in each of the proposed columns: the length and width of the garage, as well as its height. The size of gates and windows is needed so as not to purchase excess material.
The calculator allows you to calculate the approximate number of blocks for the construction of a regular garage, as well as with an additional floor. Since foam blocks can be laid on different sides, it is necessary to fill out the column about masonry. The wall thickness in centimeters is indicated in brackets.
Usually the seams between the foam blocks are small, so they are not taken into account in online calculations.
How to build with your own hands - technology
After drawing up the project and purchasing the material, building a garage consists of the following steps:
Marking the future garage.- Pouring the foundation. If the soil characteristics allow, then it will be enough to make a foundation up to 0.8 m deep.
- Laying foam blocks after the foundation has hardened.
Blocks must be laid from the corner using a building level, rule and plumb line. The first row is mounted on sealant on the horizontal and vertical sides of the blocks. To better bond the blocks together, they can be sprayed with water. To strengthen the walls, you can additionally reinforce foam blocks by cutting holes for reinforcement in them with a grinder, or laying a mesh every 3-4 rows. - Installation of doors, windows and gates.
- Roof installation.
- Floor screed with concrete.
- Wall finishing with plaster or facade paint.
How to calculate foam blocks for a house manually?
The fastest way to calculate the number of foam concrete blocks with your own hands is to determine the square footage of all walls and the surface area of one block. However, this algorithm is applicable only in cases where the wall surface has a rectangular shape.
- house with walls 7 and 9 m, height 3 m;
- foam block 600x300x200 mm;
- half block masonry.
- wall length: 7 × 2 + 9 × 2 = 32 m;
- wall area: 32 × 3 = 96 m2;
- block side surface area: 0.600 × 0.200 = 0.12 m2;
- number of blocks: 96 / 0.12 m2 = 800 pcs;
- number of blocks with reserve: 800 + (800 × 0.05 (5%)) = 840 pcs.
Possible errors in operation
Due to non-compliance with construction technology, you can end up with a dilapidated building instead of a beautiful garage. The most common mistakes when building a garage from foam blocks:
- Incorrectly selected foundation . Although building from foam blocks is much easier than from brick or concrete slabs, if you do not take into account the characteristics of the soil, the constructed building may shrink.
- Laying walls on a wet foundation . This action will significantly speed up the construction of the garage, but subsequently the walls will put a load on the fragile foundation, it will shrink, and cracks will appear on the walls themselves.
- Wrong choice of foam concrete blocks. The signs by which quality material can be determined are described above. If the blocks do not fit those parameters, then you should not count on long-term use of garage walls made from such foam blocks.
- Lack of waterproofing layer and finishing . During autumn, winter and spring, foam block garage walls absorb moisture so much that their weight can increase by 10%. Therefore, the foundation must be protected with a waterproofing layer, and the walls with a vapor barrier or waterproofing material. The presence of external finishing of the garage walls will reduce moisture permeability inside the material.
- Carrying out work during rain . Foam block easily absorbs moisture, so you should not aggravate the situation by erecting walls in bad weather.
- Incorrect calculation or storage of materials. Foam blocks cannot be stored in a heap. They must be neatly folded. Otherwise, chips and cracks in the blocks will create cold bridges through which moisture and frost can easily penetrate inside the garage. If you calculate incorrectly, there may be an overconsumption or shortage of material.
What can you save on?
Is it possible to reduce the cost of building your garage? You can use the following tricks:
- completely abandon plastering of garage walls;
- do not make a concrete floor, leaving soil as the base;
- do not build a basement, and subsequently dig an inspection hole in the dirt floor;
- purchase building materials on the market, bargaining with sellers;
- make purchases in the off-season.
However, it is not recommended under any circumstances:
- save on the quality of cement if you decide to make a screed, a base for the walls, when building a permanent garage;
- choose cheap gates;
- buy a profile pipe or fittings cheaper at the expense of quality.
Remember that building a garage will require a lot of effort and is a troublesome task. You can make the calculation using the tips from the article. It is better not to skimp on the quality of materials, since repairing the garage will be more expensive later. If you are not confident in your abilities, you doubt the possibility of building a garage yourself, it is better to save money and hire specialists. Otherwise, you risk facing a protracted construction project, which will not be a joy, but a burden. However, if you have an assistant and a little (but still experience!) in construction, building a garage in one summer month is quite possible for you.
How much does construction cost?
The cheapest option is to build a garage using foam blocks yourself. The total cost will be 3 times cheaper than erecting walls by professional builders, because the price will depend only on the cost of the material.
The work of specialists will cost the owner of the building:
- In Moscow and the region approximately 13,500 rubles. for 1 m2.
- Builders from St. Petersburg will undertake such work for 9,200 rubles. for 1 m2.
- In Nizhny Novgorod, a garage made of foam blocks will cost from 8,000 rubles. for 1 m2.
Metal garage
This structure is a frame covered with metal sheets on the inside and outside, with insulation inside the structure.
Advantages of metal profiles
- Speed of construction.
- Reasonable price.
- Easy to assemble.
- Lightness of the material.
- Durability.
- Possibility of transfer.
The main disadvantage of such a garage is low security, since the metal can be easily cut. If you are planning to install a garage in the courtyard of your own house, this circumstance can be neglected. The optimal parameters for a garage made of metal profiles are 3 * 6 * 2.3 meters.
I recommend assembling the structure from ready-made kits, which include all the necessary elements. There are often advertisements for the sale of such used garages. If the metal is not damaged, you will save a considerable amount. Another option for a budget garage is installation without a foundation, but this is only possible on dense soil.
The minimum price of a garage for self-assembly will be about 50,000 rubles. If you decide to install an inspection hole, insulation and communications, the cost will increase to 70,000 rubles. A ready-made insulated complex costs about 150,000 rubles.
What is a foam block
Let's start the story first with foam blocks. This is a porous wall material included in the category of cellular concrete products that have high thermal insulation properties. For comparison, let's give an example: a brick has a thermal conductivity of 0.45-0.66 W/m K, a foam block has a thermal conductivity of 0.14-0.48 W/m K. That is, almost three times less, which means a garage built from foam blocks can be considered half already insulated.
It should be noted that this building material is produced using two technologies:
- They are poured into molds whose dimensions are standard , the latter determining the range or standard size of the products.
- The mold is poured into a large mold , and the finished product is then cut to standard block sizes .
Attention! It should be noted that the two technologies use forms whose standard height is 60 cm. This parameter is always present in all types of foam blocks, but not in height, but in length. Manufacturers also offer blocks with a height of 60 cm, but these are no longer wall elements.
When constructing any buildings, the main dimensional parameter of a block is width. It is responsible both for the load-bearing capacity of the structure from which it is constructed, and for the thermal technical qualities of the building. Therefore, in construction, foam blocks with length parameters of 60 cm, height 30 cm and width 20 cm are used for load-bearing walls. If it is necessary to erect a partition inside the garage, then blocks with a width of 10 cm are used.
It should be noted that the modern building materials market today is flooded with products whose dimensional parameters do not comply with GOST standards. As for blocks made of foamed concrete, the discrepancy sometimes reaches 3 cm. And this leads to the fact that instead of an adhesive composition it will be necessary to use a cement fastening mortar, which will have to be laid in a thick layer. This leads to an increase in the masonry joint and a decrease in the amount of block material used, which complicates the calculation of foam blocks for a garage even with a calculator (online).
Let us add that thick masonry joints reduce the thermal performance of a wall built from foam blocks. In addition, both the external and internal planes will have a large difference, which means that considerable money and effort will have to be invested in order to level them.
Advice! When purchasing foam concrete blocks, check them to ensure they comply with standard dimensions.
Selecting a base
The low weight of the masonry will also help save money at the construction stage due to lightweight foundation technology. A garage does not require a particularly powerful foundation, and reducing the load from the walls will reduce its cost.
The type of foundation for a garage made of aerated concrete or foam blocks is selected according to the same principle as for other buildings. It must take into account the characteristics of the soil and topography on the site, and also have sufficient load-bearing capacity to support the weight of the box with the roof.
On dense soil, if the groundwater level is not too high, a monolithic tape of small depth will cope with this task. A more powerful base will allow you to organize a spacious cellar. On weak soils, it is better to build a garage on a concrete slab. You will have to say goodbye to the idea of an inspection hole, but this will protect the foam concrete blocks from soil movements that cause deformation and cracking in them.
The “golden mean” is a pile foundation. It works great on any soil, and for light walls made of foam blocks you won’t need many supports. In terms of costs, this is the most affordable option for a private developer. The piles will cost half the price of tape and will be ready for further construction in 2-3 days.
After preparing and marking the area, you can begin to work. The step-by-step instructions for building a garage from foam blocks are no different from the standard manual for private properties, but they must be strictly followed. Here is the usual construction scheme on a strip base:
1. Dig a foundation trench 50 cm wide to a depth of about 70 cm. Fill with 30 cm of sand cushion, pour water on it and compact it.
2. Cover the trench with roofing felt and assemble the formwork inside. After installing the reinforcing mesh, pour M250 concrete and leave until completely hardened.
3. Install a frame under the entrance gate with pieces of reinforcement welded on the sides. The pins should “hit” the future horizontal joints of the masonry.
4. When the foundation is mature, apply waterproofing over the tape and lay out foam concrete blocks in rows, forming a box according to the drawings.
5. Above the opening of the windows (if planned) and doors, lay lintels made of sand-lime brick or the same foam blocks, but in a U-shape. The opening above the gate needs to be strengthened more seriously - with metal corners or an I-beam.
6. When the box is brought under the roof, wooden beams treated with antiseptics are laid on it. The slope of the simplest pitched roof should be at least 5 cm/lm. The length of the outlet beyond the walls is maintained at about 30-50 cm.
7. A sheathing of edged boards is placed across the beams, a roofing pie is formed from vapor and waterproofing, insulation and the roof itself. The flat roof is made of foam concrete slabs and is simply covered with roll insulation on top.
Upon completion of the garage construction, a small list of finishing works awaits you. Foam concrete blocks have a fairly high water absorption of 10 to 20%. This is noticeably less than that of aerated concrete, but still does not allow them to be left without protection outside. It will be easier and faster to plaster smooth masonry, but if someone prefers siding, this technology can also be used.
It is not necessary to fill the floor with concrete. It is enough to make a gravel backfill and pour it with cement laitance. If a monolithic slab was used as the foundation, the question will be completely limited to strengthening impregnation for concrete.
Foam concrete blocks are distinguished by their dimensional accuracy and correct shape. This allows even novice builders without experience to build smooth and neat masonry while following the instructions. The main thing here is to lay the first row correctly and align the corners. To do this, work begins precisely by connecting the walls, folding “pyramids” 2-3 foam blocks high, strictly according to the level.
When the corners of the garage are formed, the first row of blocks is laid between them on the masonry mixture. This will align the top edges due to the thickness of the seam. Then you can use special glue if the foam block is of good quality and does not have any special discrepancies in size. It is better to continue laying uneven stones on the mortar, checking the rows for level. You shouldn’t rely on your eye – a seam that has slipped is not immediately noticeable, and it will be difficult to fix something with your own hands later.
Tips and tricks
Designing a garage made of foam concrete should begin with the idea of what other functions it will perform. After all, if you set up a workshop in it, and then a storage room, then there won’t even be room left for a car. Therefore, when drawing up a project, immediately reserve at least 6 m of length and 4 m of width for the car and do not encroach on them when you begin to cut out the rest of the area.
If you have planned a garage for two cars, you will have to forget that 1+1 is 2. Regardless of the number of gates, calculate the area so that each car has 0.5-0.9 m of room for maneuver in front and behind, and at least 0.9 m on the sides. Don’t forget to leave ventilation at the top and bottom of the masonry ventilation - foam concrete does not breathe very actively, and the accumulation of moisture can damage the car.
