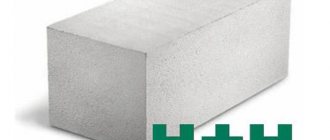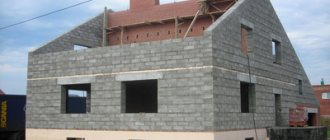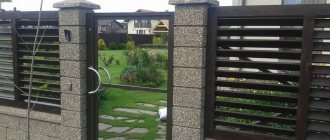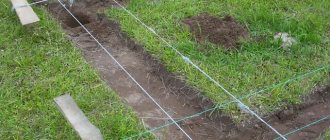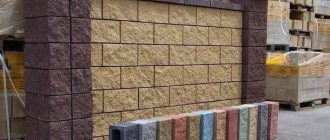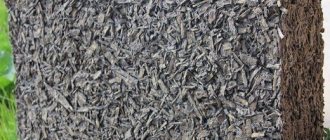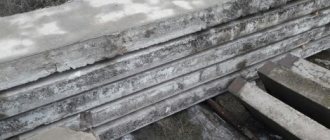They have a long service life and relatively low cost, which is what attracts buyers.
In addition, it is worth noting that they have high technical characteristics that allow installation of houses in various regions.
Wall blocks are manufactured using modern technologies that allow the material to be cut during construction. Which is undoubtedly a plus, since such manipulations cannot be done with brick.
Many concrete blocks have good thermal conductivity. In warm regions, additional insulation is not needed, which significantly saves money.
What it is?
Solid concrete block is an artificial stone made from concrete without voids. Externally, the product looks like a monolithic parallelepiped. The material is used in the construction of foundations, basement floors and load-bearing structures.
For partitions and internal walls, products are rarely used due to the greater weight and load on the foundation. But in industrial construction this material is indispensable due to its strength and durability.
Choosing the right wall blocks for construction
and its cost depend on the correct choice of elements for constructing the structure For example, if you buy partition blocks and install them as a load-bearing wall or in the walls of a basement, then such a building is doomed to destruction. Even if it is a one-story house and the loads are minimal, the thickness of the blocks is still not designed for such pressure and temperature changes.
On the other hand, if you use elements intended for load-bearing structures when constructing partitions and non-load-bearing walls, then this will be a waste of money, because for such purposes there is a cheaper, lighter and simpler option. In addition, the thickness of load-bearing blocks is 2-3 times higher than that of partition blocks and because of this the area of the premises will be reduced.
When choosing blocks for construction, it is important to pay attention to:
product strength - the maximum load that the product can withstand;- density;
- homogeneity of structure;
- colors - too bright colors - an indicator of poor quality material;
- frost resistance - the higher this indicator, the better; for humid climates it is better to use material with frost resistance of at least F50;
- purpose of the elements;
- availability of quality certificates, licenses and other accompanying documents for the goods;
- dimensions and appearance of blocks - elements from the same batch should not differ much from each other; differences between elements are allowed to be a maximum of 5 mm.
Requirements
When producing solid concrete blocks, it is necessary to comply with all the requirements specified in the regulatory documents:
- GOST 57336-2016 – for wall concrete blocks;
- GOST 19010-82 – for concrete blocks.
The material is manufactured at the factory in accordance with the requirements specified in GOST, and, if necessary, additional project requirements for a particular building are taken into account. For the correct geometry of the product, only steel molds made in accordance with GOST 25781-73 are used.
Why is it profitable to buy expanded clay concrete wall blocks?
Expanded clay concrete is one of the simplest in terms of manufacturing technology and the ability to provide identical characteristics throughout the entire volume of the structure. The price of wall blocks made from this material is low, but they have tangible advantages over other piece materials, in particular:
the weight of a wall made of expanded clay concrete wall blocks is 5 times lower than that of brick, which makes it possible to significantly facilitate the construction of foundations;- one wall block is equal in volume to seven bricks, which speeds up the laying of walls;
- expanded clay concrete does not contain polymer or oil-containing substances, and is therefore environmentally friendly;
- the thermal characteristics of expanded clay concrete are 2 times warmer than brick, therefore they can significantly reduce the thickness of the wall relative to brick;
- low water absorption, the ability to withstand the effects of climatic phenomena and chemically active gases, expand the scope of application of expanded clay concrete blocks;
- have soundproofing characteristics (expanded clay concrete absorbs sound 10 times better than brick);
- easy to process;
- Thanks to the porous structure, they allow the walls to “breathe”.
Thanks to these properties, expanded clay concrete blocks are one of the most popular piece materials used in laying walls.
You can buy wall blocks AT DEALER PRICES on our company’s website!
Application area
Concrete products have a fairly wide range of applications in public and private construction:
- Creation of foundations;
- Installation of fences;
- Construction of load-bearing walls;
- Installation of basement floors;
- Construction of retaining structures.
From solid elements you can create the following objects:
- Cottages;
- Industrial building. For example, factories and warehouses;
- Utility premises;
- Educational and healthcare institutions;
- Multi-story houses.
It is better not to use wall products with such a large weight when installing small private houses due to the heavy load on the foundation. Concrete products are perfect for creating a foundation or basement.
Concrete block foundation: pros and cons
When choosing between a monolithic and prefabricated foundation, you need to consider the pros and cons of a structure made from prefabricated elements. The use of concrete blocks for the foundation of a house instead of a monolith allows:
- spend a minimum of time on construction - there is no need to wait until the mortar hardens and gains strength, you can immediately begin building walls;
- reduce the amount of manual labor, since installation of formwork, assembly of reinforcement cage and preparation of large volumes of cement mortar are not required;
- carry out work in adverse weather conditions.
Concrete blocks are suitable for installing the underground foundation of buildings of any type and size on different types of soil. Products with high density are resistant to significant temperature changes and have high frost resistance. A well-installed foundation will last at least 100 years.
Using ready-made blocks also has a number of disadvantages:
- To carry out the work, special equipment is required, since the products are heavy;
- it is impossible to equip a prefabricated foundation on soils prone to heaving;
- the finished underground structure needs reliable waterproofing to protect it from groundwater and flood waters;
- the final cost of a prefabricated foundation is usually higher compared to a monolithic one.
Specifications
Solid elements have excellent technical characteristics for the construction of walls and basements of houses.
In accordance with the GOST regulatory document, the following product dimensions can be noted:
- Length 400 mm;
- Width 200 mm;
- Height 200 mm.
The weight of solid material can reach 31 kg. It is characterized by high density and strength.
The following characteristics should be noted:
- The strength of the product depends on the weight and can be 25-75 kg/cm2;
- Density can be 2250 kg/m3. Hollow elements have a lower density;
- Frost resistance of the material is approximately 50 cycles;
- The service life of the product exceeds 100 years;
- Thermal conductivity is in the range of 0.51-1.14 W/m*C.
The solid product belongs to the class of non-flammable and environmentally friendly materials. That is why it does not have any negative impact on people's health.
Dimensions and weight of concrete blocks for the foundation
When choosing a material for arranging an underground foundation using prefabricated technology, the dimensions of the blocks are taken into account. Please note: the markings indicate dimensions (length*width*height) in decimeters, rounded up.
The most common sizes:
- width 300, 400, 500, 600 mm (3, 4, 5, 6 dm);
- length 780, 880 mm (8, 9 dm) for additional blocks, 1180, 2380 mm (12, 24 dm) for standard panels;
- height 280.580 mm (3.6 dm).
Less common are panels whose length is 280, 380, 480, 580, 1780 mm (3, 4, 5, 6, 18 dm) and height 380, 480 mm (4.5 dm). The size grid of concrete blocks for a strip foundation (FL) differs from the standard one, since the products have a trapezoidal cross-section due to the expanded base.
In addition to the panels of the listed dimensions, concrete blocks of 200x200x400 mm are produced. These are products of a separate FSB-4 standard, the weight of the blocks is 310 kg. They are actively used in private housing construction.
The table below shows the main characteristics of FSB panels of the most common dimensions, made of heavy concrete (this is indicated by the letter T in the marking).
| Product brand | Dimensions (mm) | Concrete class | Product weight (kg) | ||
| length | width | height | |||
| FBS 9.3.6-T | 880 | 300 | 580 | 87,5 | 350 |
| FBS 9.4.6-T | 880 | 400 | 580 | 87,5 | 470 |
| FBS 9.5.6-T | 880 | 500 | 580 | 87,5 | 590 |
| FBS 9.6.6-T | 880 | 600 | 580 | 87,5 | 700 |
| FBS 12.4.3-T | 1180 | 400 | 280 | 87,5 | 310 |
| FBS 12.5.3-T | 1180 | 500 | 280 | 87,5 | 380 |
| FBS 12.6.3-T | 1180 | 600 | 280 | 87,5 | 460 |
| FBS 12.4.6-T | 1180 | 400 | 580 | 87,5 | 640 |
| FBS 12.5.6-T | 1180 | 500 | 580 | 87,5 | 790 |
| FBS 12.6.6-T | 1180 | 600 | 580 | 87,5 | 960 |
| FBS 24.3.6-T | 2380 | 300 | 580 | 87,5 | 970 |
| FBS 24.3.6-T | 2380 | 400 | 580 | 87,5 | 1300 |
| FBS 24.3.6-T | 2380 | 500 | 580 | 87,5 | 1630 |
| FBS 24.3.6-T | 2380 | 600 | 580 | 87,5 | 1960 |
The weight of concrete blocks for the foundation depends on the density of the material: for example, if heavy concrete of class 75 or 100 is used for the manufacture of panels, the weight of the product with the same dimensions will differ less or more from that given in the table above.
More detailed tables that are used when calculating foundations include the density of the material, the cross-section of the reinforcement (for reinforced blocks), the volume of products and other characteristics.
Advantages and disadvantages of wall material
Concrete blocks are gaining popularity in the construction of multi-storey and private houses. Among their advantages are the following:
High thermal insulation characteristics.- Economical consumption and cost per cubic meter. All elements fold up quickly and easily. Therefore, the cost of work will also be lower.
- The heavy weight of the product is compensated by good strength. Therefore, the material is used in multi-story construction and industrial buildings.
- Long service life. A building made from such material can last more than 100 years if assembled correctly.
- High levels of sound insulation.
- Resistant to temperature changes and fire. Therefore, the products can be used in cold climates.
- A large number of shapes and sizes.
- Resistant to mold, corrosion and moisture. They do not cause dampness and fungus.
- Possibility of fastening dowels and anchors, as well as finishing materials.
Despite the many advantages, there are also some disadvantages:
- The cost of reinforced concrete products is not justified when constructing private houses. Therefore, it is better to use such elements when installing industrial facilities or multi-story buildings.
- Loading and unloading of products is carried out by special machines.
- Laying heavy concrete elements requires special equipment.
Like any other material, a solid block also has some disadvantages. Manufacturers are trying to improve the technical characteristics of the material and attract buyers with the price and warranty of the product.
On the market you can see a large selection of products in the form of wall, foundation, prefabricated and small concrete products, as well as additional elements for them.
Features of the material
The photo shows the structure of expanded clay blocks, which ensures their positive performance properties
Concrete block walls are attractive for many reasons. One of them is that working with this material does not require special skills, tools or equipment. This is the case when you can build a house with your own hands.
Important! The speed of construction of buildings is much higher than when using bricks. This is due to the fact that the dimensions of a concrete block are larger than those of a brick, but despite this, they are light in weight and can be carried around the construction site by hand.
The photo shows the process of constructing a wall from
It is worth immediately noting that concrete wall products differ in their internal structure, components and manufacturing method, and therefore we can talk about different operational characteristics of such products.
Of the most common varieties, it is worth noting the following:
- Hollow and solid;
- Aerated concrete;
- Foam concrete;
- Polystyrene concrete;
- Expanded clay concrete.
Hollow concrete blocks
Hollow block
Hollow wall concrete blocks 20x20x40 are more often used in low-rise construction.
The positive qualities of this material include the following:
- Light weight;
- Affordable price;
- Thermal insulation properties;
- Vapor permeability;
- Non-flammable material;
- Soundproofing properties.
Concrete wall blocks are conveniently larger than bricks, which speeds up the construction process. The material has sufficient moisture resistance, and the presence of pores allows it not to collapse when moisture enters the outer layer.
Walling
Hollow blocks can be concrete (GOST 6133*99) or reinforced concrete (GOST 13015*2012), made from light or heavy concrete. The construction of walls, depending on the option and size of the voids, can be carried out by pouring cellular heat-insulating concrete (possibly polymer foam insulation) into the resulting channels.
Alternatively, the products are used as permanent formwork, pouring heavy concrete into the voids with vertical rod reinforcement installed in it, thereby obtaining a prefabricated monolithic structure.
Aerated concrete
Concrete wall block
This type of cellular concrete blocks is most common in private construction. Due to the special, interconnected structure of the pores, this material allows steam to pass through better, but requires high-quality protection from moisture.
The manufacturing material consists of natural raw materials - lime, Portland cement, water and quartz sand. The formation of voids in the solution occurs as a result of a gas-forming process in which aluminum powder participates.
Aerated concrete walls
The components are mixed in accordance with the proportions, after which the raw materials are poured into molds and loaded into an autoclave to process the products with water steam under high pressure. During the hardening process, the products are endowed with their distinctive features: precise dimensions, low weight and high density.
There is also a non-autoclave method for producing aerated concrete products, when they dry naturally, but the quality of such material is lower.
The photo shows how thin the masonry seam is.
Important! Depending on the purpose, aerated concrete products are classified as thermal insulation, structural and thermal insulation, and structural. They differ in various indicators of density, thermal conductivity and compressive strength.
Wall concrete block
The products also differ in shape, size and the presence of auxiliary grooves and recesses on the surface:
- When constructing walls, products with a tongue-and-groove closure system are used, which allows the products to be installed more tightly to each other, using a thinner seam made of mortar or a special adhesive composition. This in turn has a positive effect on the thermal efficiency of the building;
- Partitions and non-load-bearing walls are erected from ordinary smooth or partition blocks, thinner and larger;
- Jumpers over window and door openings are arranged using U-shaped elements.
The simultaneous construction of a wall made of aerated concrete and facing it with bricks will speed up the process of building a house as a whole
Foam concrete
Concrete wall blocks 20x20x40
This is another type of cellular concrete. It contains:
- Sand;
- Cement;
- Water;
- Foaming agents.
Foamed raw materials are placed in collapsible molds for 10-12 hours or in a massive formwork structure for 4-10 hours, and then removed to harden naturally. When removing the formwork, a large mass is cut into smaller ones of specified sizes using special equipment.
Construction of a house made of foam concrete
If we compare this material with aerated concrete, it differs in the shape of its pores, strength and geometric parameters in terms of the accuracy of the edges. In low-rise construction, such products are used as wall products, and during frame construction of buildings, foam blocks fill the openings between load-bearing elements.
Polystyrene concrete
Polystyrene concrete
One of the varieties of wall products made of cellular concrete, the lightness of which is ensured by the polystyrene granules included in their composition. This allows them to be used both as a building material and insulation.
Polystyrene concrete with a decorative front layer
The positive qualities of this material include:
- Easy installation;
- For fixation, an adhesive composition is used, which allows for a thin seam;
- The presence of a porous structure ensures high-quality adhesion to finishing materials;
- The elements have strict geometric parameters and do not require adjustment on the construction site;
- The material is durable and can be used in seismically active construction regions;
- The material is not afraid of temperature changes and environmental influences;
- Not susceptible to deformation and the formation of mold and mildew;
- Has sound and heat insulation properties;
- It is vapor permeable.
Expanded clay concrete
Concrete wall blocks GOST 6133-99
Expanded clay concrete wall products are made using vibration casting technology. According to GOST, concrete wall blocks must contain equal parts of expanded clay and cement. They are used for the construction of walls and partitions.
Partition block made of expanded clay concrete
Concrete wall blocks, which are much larger in size than bricks, ensure rapid construction of objects. The thermal insulation properties and strength of such products are quite high, thanks to the internal cavities that act as stiffeners.
A solid wall located perpendicular to the cavities allows you to save mortar when laying elements with the holes down.
Expanded clay concrete
Expanded clay blocks are heavier than foam and aerated concrete, but are “light” enough to avoid the use of additional equipment on the construction site. Like other products in this category, they are divided depending on density into thermal insulation and structural.
The scope of application is not limited to the construction of residential buildings. The material is used for the construction of partitions, fences, fences, outbuildings, and retaining walls.
Note: So-called heat blocks are also made from expanded clay concrete, which are stone made of two layers of concrete with an insulating layer and a textured front side. Their use reduces the number of technological operations during the construction of walls, which ultimately reduces their cost.
Concrete wall block with insulation and decorative outer layer
Quality control
The production of concrete blocks requires constant monitoring to produce blocks that have the required properties. The raw materials are weighed using a scale before they are placed into the mixer. In areas with harsh climates, water may be passed through a cooler or heater before use.
When the blocks leave the machine block, their height can be checked by a laser beam sensor. The curing oven, temperature, pressure, and production cycle are monitored and recorded to ensure the unit receives the required strength.
Video:
Production of arbolite and arbomonolite
Concrete blocks with added admixture
Concrete blocks with the addition of gravel, wood chips or crushed stone have many technical advantages, such as strength to weight, sound insulation, stable temperature and humidity variation, fire resistance, low thermal conductivity, resistance to water seepage, etc.
Since these blocks are machined and are uniform in size, they require less cement mortar and do not require plastering as the blocks are smooth and uniformly coloured.
How to make a foundation from concrete blocks
The choice of foundation technology depends on the characteristics of the building, loads on the underground part, soil characteristics and other factors. A universal option is a strip foundation made of ready-made panels; it is used in the construction of private houses, multi-storey buildings, and buildings for various purposes. In private housing construction, blocks of the FBS-4 standard (200x200x400 mm) are also used to create column-type foundations.
A strip foundation made of concrete blocks is arranged in the form of a closed loop. The height and width of the tape depends on the designed loads on the underground foundation. The tape should be located under external walls and internal capital partitions to evenly distribute loads.
Work progress:
- On the prepared site, markings are made and a trench with gentle walls is dug for the strip foundation. The depth of the foundation depends on the characteristics of the soil and the depth of freezing.
- A cushion of washed sand is installed at the bottom of the pit. The height of the carefully compacted layer of sand is about 10 cm, the surface of the pillow should be leveled horizontally.
- When constructing massive buildings or on soil with high humidity, trapezoidal FL blocks are laid on top of the cushion, centering them along the axes of the trench;
- Laying FBS begins from the corners. The blocks are aligned along their axes, fastened together with mortar, which is placed on the top edge and ends. Installation is carried out according to the principle of brickwork. Before laying the upper tier, the loops are cut off from the blocks of the lower layer.
- The finished structure is waterproofed, after which the construction of walls can begin.
The construction of a columnar foundation from concrete blocks is carried out as follows:
- pits are prepared in such a way that support pillars are located at all angles, intersections of walls and partitions, at the base of doorways, at several points under long walls;
- a sand cushion is compacted at the bottom of the pits;
- the pillars are mounted from solid blocks with ligation of each row, the minimum cross-section of the columns is 400x400 mm;
- To provide rigidity to the base, a monolithic grillage is installed or the pillars are connected into a spatial structure using a steel channel, I-beam or beam attached to the heads of the pillars, welded from a 4x4 cm angle.
A prefabricated foundation for a private house, cottage, bathhouse, or outbuilding can be done with your own hands.

