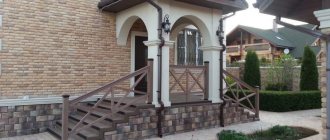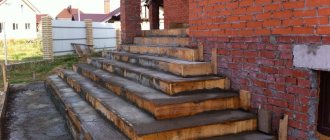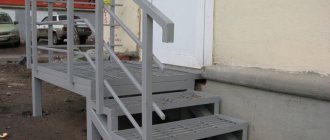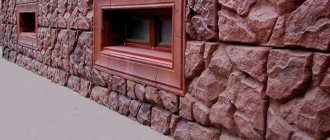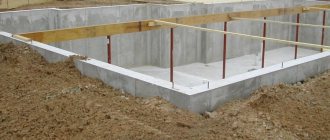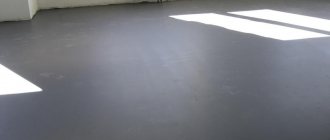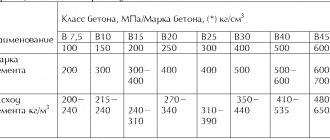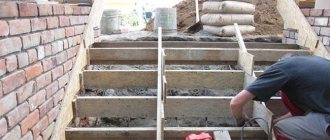The entrance of the house is its face. It can set the guest up for a pleasant welcome or, conversely, make him wary. Most entrances are made with a rectangular or square porch, but a round concrete porch looks more impressive. Filling it requires some ingenuity, since achieving the ideal shape can be difficult. If there are several steps to be made, then the work becomes much more complicated, but remains within the control of even an inexperienced master. The article will discuss ways to give a specific shape to the porch, as well as the requirements for the concrete mixture.
Design Process
Drawing up a drawing of a semicircular porch is also done with your own hands. To do this, you need to take a blank sheet of paper, preferably in a square, and make some measurements that will be transferred to the plan. When designing, it is necessary to start not from the lower part of the porch, but from the upper part, which will be located near the front door. At a minimum, two adults should comfortably fit next to it. To achieve this, the width of the porch near the entrance should be at least 50 cm larger on each side of the edge of the doorway. Now you need to measure the total width of the site. Using a compass at the selected scale, the drawing is transferred to a piece of paper. First, the front door is schematically depicted. A semicircle is drawn from the central point of the door with the dimensions specified on the scale. An example can be seen in the photo below.
If there are several porch steps, then it is necessary to measure the height from the ground level to the threshold of the front door. The resulting size will need to be divided by the height of one porch step. It can be 16 cm. If the number is obtained with a remainder, then you can make an additional small step or evenly divide the remainder between all steps. The width of the step should be such that it is easy to stand on. Usually 25 cm is enough for this, but the size can be increased to 30 cm. Knowing this data, you can add it to the drawing. The next step of the porch is depicted by another semicircle, which is drawn to scale. The drawing requires all dimensions that must be observed during installation.
Note! The angle of the porch should not exceed 45°. In this case, it can be called safe. If according to the drawing the angle is larger, then you can increase the width of the steps. This will also reduce the strain when lifting.
Staircases, what are they?
The most popular among owners of private houses are external porch stairs made of concrete, wood and metal. The selection is made based on future operating conditions, the design of the porch itself and financial capabilities.
Wooden stairs
The first example will probably be the most budget-friendly and easiest to implement, if we talk about wood. The entire structure consists of steps and risers, with two stringers. Such a staircase to the porch is assembled with your own hands practically from scrap materials - this is if we are talking about an economical option, for example, for a summer house. Only the boards from which the stringers are made are required to be purchased, and risers and steps can be made from carpentry waste.
A carefully made wooden building from new boards will look very dignified even next to a beautifully decorated private house. The disadvantages of this design are the same as those of any wooden object exposed to the open air. The material gradually deteriorates from moisture and rot or mold. This problem can be partially solved by proper treatment and painting of surfaces.
Simple wooden staircase to the porch
Stairs made of half-logs, as in the next photo, are less common. This is due to the fact that they are technically more difficult to build. If the previous version is assembled from ready-made boards, then everything is more complicated. For example, notches for steps are cut out of a solid log, and here you will need certain skills in working with an ax.
However, the idea of creating such a staircase for a porch in a country house or near a country house is quite interesting. The porch immediately takes on an interesting appearance. As a rule, marches made of half-logs are attached to porches and houses in the Russian style. The disadvantage of such a construction is that if the surface of the step is somehow damaged, then it changes entirely.
How to make a staircase for a porch: stringers are cut out of logs
Metal staircases
Forged and welded stairs for the porch will suit a house made of any material, and will look equally good everywhere. There are many options for constructing such marches. The most common is an assembly from a profile pipe or a metal corner. The material can be purchased at almost any hardware store, and to work you only need the ability to cook.
In terms of service life, a metal staircase outperforms a wooden one. Of course, timely painting of the elements is also required here, but the gaps from repair to repair will be noticeably longer. The disadvantages of such marches include their weight: before construction, you will have to think about creating a foundation for the support pillars.
Metal stairs for the porch. Photo of the welded structure
Next - forged metal stairs. They can be real works of art, and will look especially impressive next to stone or log porches. This is a good way to make your porch design unique.
As for performance qualities, forging is not inferior to welded construction. However, it will not be possible to build such a flight of stairs with your own hands without special skills and a workshop with tools. There is only one way - to a master who performs such work to order.
Wrought Iron Porch Staircase
Calculation of required materials
After making the drawing, you can begin to calculate the amount of material required. To do this, you need to calculate the volume of the porch. To simplify the process, you can divide the porch into separate figures, the volume of which will subsequently be folded. Since this is a non-rectangular porch, then it is necessary to calculate the volume of the half-cylinders, each of which is a separate step. The volume of the cylinder is calculated using the formula V=πr2h. Let's assume that the upper platform is 2 meters wide. This value corresponds to the diameter of the circle, which means the radius will be half smaller, i.e. 1 meter. The height of the step is 16 cm. Now you can substitute all the values into the formula and get 3.14 × 1 × 0.16 = 0.5 m3. But it is worth remembering that the site is a semicircle, so the result must be divided by 2 and you will get 0.25 m3. Each step is calculated in a similar way. At the end, all volumes are added up and the total value is obtained.
Next, you need to assume that it takes 320 kg of M400 cement to prepare one cube of concrete mixture. Knowing that the solution is prepared in a ratio of 1 to 3 to 5, you can calculate that approximately 1000 kg of sand and 1600 kg of crushed stone will be needed. If you build a semicircular porch with your own hands with the dimensions given above and three steps, then its total volume will be 1.2 m3. This means that it will require a total of 384 kg of cement, 1200 kg of sand and 1920 kg of crushed stone. These figures were obtained by multiplying the volume of the porch by the required amount of materials. It is worth considering that concrete mortar will also be needed for the foundation.
Stone porch
And finally, the third most common building product in the field of porch construction is stone. Moreover, both natural and artificial. Rubble, concrete, marble and porcelain stoneware - all these materials have enviable strength, wear resistance and considerable weight in common.
To work with them you will also need glue and solutions. That is, water will necessarily be present, which in turn will require some time for its evaporation. Perhaps this is why impatient summer residents prefer faster technologies.
But this is if we mean an ordinary open veranda. If we consider a porch made of stone in a semicircle, then these will account for about 90% of all figured steps. Remember how often you have seen an oval porch made of wood or metal?
But tiled radial staircases will probably decorate a familiar store, hairdresser or porch of a massage parlor. So in this article we will consider just such semicircular steps. For a private home, a threshold cast from concrete and tiled will serve as an excellent decoration.
Preparatory stage
The preparatory stage is one of the most important when building a semicircular porch with your own hands. The area is thoroughly cleaned of various debris and plant debris. It is necessary to remove the top layer of turf to make marking easier. It will be more convenient to work on a flat area, so it can be partially leveled using the rule. After preparation, you can begin marking. The size of the lower step is already known; in order to draw a semicircle of the required size, you need to take a strong rope, the length of which will be equal to the radius of the lower circle. The rope is fixed at a point that will correspond to the middle of the door. A piece of reinforcement or a small wooden block is tied to the opposite end of the rope. With the help of such a simple device, a semicircle is drawn from wall to wall. It will mark not only the bottom step, but also the foundation of the entire structure, as in the photo below.
The entrance will be quite heavy, so it needs good support. A pit is dug with a width of 30 cm. It is necessary to go deeper to a depth of at least 70 cm. The best solution would be to build a foundation for the porch to a depth below freezing of the soil. The bottom of the resulting pit is filled with crushed stone 10 cm thick. It is leveled and the same layer of sand is laid. The sand must be well compacted and leveled. Additionally, it can be moistened so that the load is subsequently well distributed throughout the material. For better waterproofing of the structure, roofing felt can be laid on the bottom and walls. A mesh is made from metal reinforcement and placed in the pit. In this case, it must be raised slightly by placing it on supports. This is necessary so that the solution ends up at the bottom of the structure; the photo shows an example.
The porch foundation is poured to ground level. In this case, it is necessary to ensure its connection with the foundation of the building. For these purposes, holes are drilled in the foundation into which studs or metal reinforcement are inserted. After pouring concrete with your own hands, you need to make sure that it fills the voids and that air bubbles come out of it, which can cause voids to form. For these purposes, a deep vibrator or pieces of reinforcement are perfect, which need to be used to methodically pierce the thickness of the solution. Additionally, you can insert reinforcement around the perimeter of the foundation for the porch, which will protrude above its level. This is necessary for dressing with steps. Strengthening will occur over several weeks. At this time, it is advisable to cover the base with a waterproofing material, as shown in the photo, which will prevent the rapid evaporation of moisture. A video on how to bend the reinforcement is below.
Basic nuances and recommendations
Since concrete will reach its stated strength in 28 days, it is ideal to wait a week after you pour the structure. If time is short, leave the mixture for at least 2-3 days.
To properly pour a porch, start concreting from the bottom steps of the stairs. After pouring each step, spread the concrete evenly over the formwork using a stick or vibrating compactor.
Table of proportions for preparing concrete mixture:
How to build formwork
Formwork in the case of a semicircular porch has some nuances during construction. It will not be enough to simply knock down the shields that will prevent the solution from leaking out. They must be of the required shape for the porch. For these purposes you can use:
- board or plywood;
- galvanized metal;
- plastic sheets.
If the radius is small, you can try using a regular board with a small thickness or plywood. The elements must first be soaked in water. As moisture increases, they will become more elastic. After this, the boards are bent to the required diameter and clamped in this state until dry. After drying, they will retain the shape of the future porch. But to carry out such an operation when building a porch with your own hands, you need to spend a lot of effort. Therefore, it will be easier to use galvanized metal. This material bends well, so it will not be difficult to give it the required shape. Plastic lining panels are used less frequently. Plastic can withstand the low weight of the solution, so it is suitable for small porches.
Formwork can be made for all steps at once or gradually constructed for each step separately. In any case, you will need a wooden frame that will hold the sheets. They can be screwed to the bars with ordinary self-tapping screws. It will be necessary to install transverse struts that will keep the shape of the porch steps within the required limits.
Finishing
The general design of the porch is completed - the question arises: how to cover the porch with concrete? You can leave the surface unfinished. It will be cheaper, but not durable.
Soon enough, concrete will begin to deteriorate under the influence of moisture and freezing temperatures. Next it will come to corrosion of the exposed reinforcement. The structure will quickly begin to lose its strength.
Destruction
In this case, you will have to repair it, or completely redo the entire porch. For this reason, is it better to think in advance about how to cover a structure on the street?
https://youtube.com/watch?v=SiDjkKpz9Lk
Materials for finishing the porch
Cladding of concrete structures is necessary to protect against:
- Temperature changes;
- Impacts of precipitation: snow, rain;
- Ultraviolet rays.
This will also protect the porch from mechanical wear.
Surface protection
You can decorate the porch with various materials, but they have general requirements that they must meet:
- Resistance to temperature and weathering, moisture;
- Resistance to mechanical stress and abrasion;
- Non-slip surface and easy to clean.
Based on these conditions, the cladding of the porch and steps is made from:
- Natural stone;
- Ceramic products;
- Paving concrete slabs;
- Trees;
- Terrace board.
Each of these materials has its own advantages and application features.
Construction with natural stone finishing
Natural stone has excellent strength and durability, ceramic materials have a wide variety of design options.
Example for calculating the required clinker tiles
Wood is not often used for finishing concrete, but it can make the porch more natural in a country house setting. Also a practical solution would be to decorate the porch and steps with decking boards.
Main stages of finishing
In order for the porch decoration to last a long time and not lose its appearance, it is necessary to follow the technology of its construction.
Steps made of paving slabs with a border
We can distinguish the main stages in finishing the structure of the porch and steps:
- Preliminary preparation of the base for finishing;
- Making screeds and installing slopes for water drainage;
- Waterproofing the surface for finishing;
- Finishing with selected materials.
Preparation of the base surface consists of leveling and strengthening it. The installation of a screed giving the structure a slope necessary to remove moisture, as well as waterproofing the base, will protect the structure from the effects of precipitation.
Waterproofing a concrete base before tiling
Further stages of work depend on the selected material.
Laying paving slabs on the porch without using a border
It’s quite easy to make a porch for a concrete house with your own hands. The main problem is the correct installation of formwork and reinforcement of the structure. But if this task is solved correctly, then the porch will be reliable.
Installation process
A metal sheathing is installed inside the prepared formwork for the porch, as in the photo. In this case, the reinforcement rods must be bent along the radius of the steps. All grids that will be laid in the steps of the porch must also be connected to each other. This will ultimately create a strong monolithic structure. By tying the base of the porch to the foundation of the building, cracks will not appear during shrinkage. After installing the metal porch grating, you can begin pouring the concrete. Its proportions were discussed above. It is better if the filling occurs at one time. But sometimes this seems impossible, so the process has to be carried out in several passes. It is for such cases that bandaging all the elements of the metal base will be good.
Advice! In the case where the filling will be done gradually, the reinforcement can be laid in conjunction with the installation of formwork. But it is imperative to ensure binding with the previous step. For these purposes, you can leave protruding reinforcement in it, which will be part of the new fill. You need to take care of a freshly poured porch in the same way as you would a foundation.
Wooden porches
Wood is traditionally considered a universal building material and, of course, it is used in the construction of a porch. At the same time, it can perform both structural and finishing functions there.
In the first option, timber and boards are used to create a supporting frame. In the second - for covering ready-made metal and stone bases. But in both cases, the master gets the opportunity to work not only a rectangular, but also a round porch.
What to do with the cladding
After several weeks or a month, when the porch has gained full strength, you need to start finishing it with your own hands. Concrete is certainly a durable material, but it needs additional protection. This is due to its porous structure. Because of this, moisture will constantly get inside the porch, which over time will destroy the metal reinforcement, which will lead to chipping of parts of the porch. Therefore, the pores must be closed and the porch will retain its appearance longer. This can be done with your own hands, for example, using porcelain tiles. It has high strength and resistance to mechanical stress, so constant loads from people’s feet will not lead to wear. Thanks to minimal pores, such tiles will provide excellent waterproofing to the base of the porch.
Note! Tiles for cladding the porch must be selected with a rough surface. This will make it possible to prevent falls during rain and snow.
Another excellent option for cladding the porch would be clinker tiles. An example can be seen in the photo. It is made from a special type of clay using the sintering method. At the same time, there are practically no pores in it, which also minimizes the amount of moisture that can seep to the base of the porch. The color scheme of such tiles will match any home exterior. It is not advisable to use paving slabs to finish the porch. This is truly the most affordable option, but it will also provide minimal protection, since such tiles also allow moisture to pass through perfectly. When laying tiles with your own hands, you need to consult with a professional in your field, since laying on the rounded base of the porch requires a certain skill.
Note! If you want to have handrails for the porch, the foundation for them must be laid during pouring, so that later you do not have to drill large-diameter holes for installing pipes.
Some useful construction tips
Knowing how to build a semicircular porch for a house, you can implement very interesting projects: such structures look beautiful if you choose a non-standard cladding option and decorate the porch with a complex, interesting pattern. It is recommended to pay attention to a few more points.
When laying the reinforcing mesh, it will extend beyond the boundaries of the formwork, since the porch has a semicircular shape. In this case, it has to be cut after pouring: then the steps will be both strong and even. You can use a grinder for this job.
The second row can be poured only after the first has completely dried: this usually takes at least 4-5 days - during this time the concrete gains optimal strength. The porch can be used only after the entire structure has been poured and the concrete has completely dried.
On a massive structure, the top layer must be watered on the first day so that it dries evenly. If this is not done, cracks will appear on the outer surface.
Self-construction is challenging, but you can be proud of the results for many years. A semicircular porch is an interesting, beautiful solution that will harmonize perfectly with other finishing elements. Try experimenting and you will be satisfied with the result of transforming your home.
Andrey Levchenko
Author of publications on 1Drevo.ru with the topics: Windows for the attic | Rounded fence | Five-wall log house | Repair of a cylinder house | Production of cylinders | House layout | Rounded dacha | Induction electric boiler | Solar panels | Canadian log house | Log bathhouse | Wall insulation | Cottage - laminated timber, etc.
Collections of publications on topics:
Laying porcelain tiles
Was this publication useful to you?
Bookmark it on social networks!
Total score: 8Votes: 12
How to heat a wooden house: electric heating system
How to pour a round porch made of concrete
We recommend! — Encyclopedia Wooden Houses — NEW
You can find out detailed and expanded information on the topic of the article from the book “Wooden Houses,” which reflects all stages of building a house, from laying the foundation to installing the roof. Book price = 77 rubles.
You may also be interested in other BOOKS on building houses from wood with your own hands.
We recommend other posts on this topic:
Installation of an attic hatch with a ladder in a wooden house
Interfloor wooden staircase: stages of construction
Metal welded stairs for home and garden
How to pour a round porch made of concrete
DIY attic stairs in a wooden house
Making attic stairs in your home
