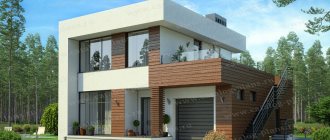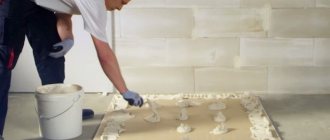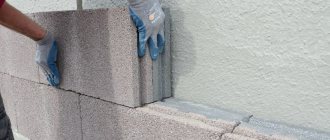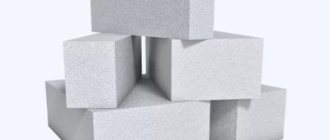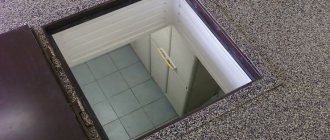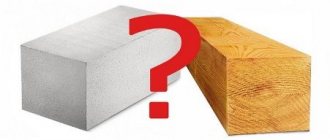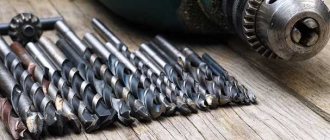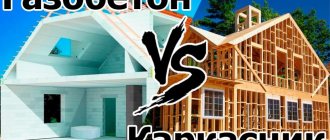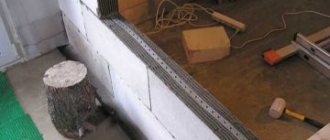Internal partitions made of plasterboard or aerated concrete - which is better? There is no clear opinion. Each case has its own priorities, which depend on the characteristics of the room, installation technology and operating conditions. Plus, there are also personal preferences of builders who find it easier to work with “familiar” material. This means that the opinion of professionals can be considered subjective. Therefore, it is better to break down the general question “which is better?” to the components, give answers to them and choose the best option.
Drywall or foam blocks.
I will answer this question in a more expanded way, because looking at prices in an online store and comparing drywall and foam blocks will not be difficult for you.
It is not always necessary to look at the situation only superficially. Sometimes you need to look a little deeper, and this is that moment. If you are comparing drywall and foam blocks, then most likely you are planning to build partitions. First, decide whether you need sound insulation. After all, even a partition with a double layer of plasterboard on each side and glass wool inside is inferior to a wall made of foam blocks in terms of sound insulation. Installation of a plasterboard partition is a little cleaner and faster than installation of a partition made of foam blocks. If you compare the most budget partition made of plasterboard in one layer and without sound insulation, it will cost you a little less than a wall made of foam blocks.
You can also save on delivery of building materials. Unlike bulky drywall and profiles, lightweight foam blocks can be brought in your car, covering the interior with thick cellophane.
If you don’t want to bother with a solution of cement and sand, special modern materials have been available for a long time. The solution intended for laying foam blocks is applied with a regular comb spatula. Thanks to this, the wall of foam blocks grows, and the solution practically does not decrease. Surprisingly, such a solution is in some cases even cheaper than a solution made from cement and sand.
Installation speed plays a very important role in some situations. A partition made of plasterboard is erected in approximately the same time as a partition made of foam blocks. But then everything changes. Drywall only needs to be puttied, but a wall made of foam blocks will have to be plastered first. Even if the plaster takes one day, it still needs to dry. And this is another day or even several days. In addition, this is an additional waste of money.
As you already understood, in some situations drywall is cheaper, and in others foam blocks are cheaper. Much depends on the assembly of the plasterboard partition (one or two layers, with sound insulation or not). And sometimes it may happen that saving will lead to unforeseen, undesirable consequences. Therefore, I advise you to carefully think through any situations that you may encounter.
It makes more sense to save on building materials or installation time on a large scale. For example, on the installation of office partitions over a total area of several thousand square meters. And on one or two walls in the apartment you will practically not feel the difference in price.
Source
Can I use moisture-resistant drywall in a bathroom?
When professional decorators renovate a room, they select materials that are most suitable for the conditions where they will be used. The bathroom is the most difficult room in the house due to the humid microclimate with temperature changes and insufficient air circulation.
The bathroom finishing is made from moisture-resistant materials that are resistant to fungal and mold microorganisms, for example, tiles or plastic panels. In this article we will tell you whether moisture-resistant cardboard can be used in the bathroom, and also what it is used for.
To finish walls and ceilings in rooms with high humidity, you can use different materials. Ceramic tiles, plastic panels, aqua panels and moisture-resistant drywall are very popular. In general, the list could take a long time.
But, unfortunately, you cannot assemble a partition from ceramic tiles. For these purposes, it is better to use sheet materials, and it is desirable that they be moisture resistant, that is, they can withstand moisture well.
One of these materials is moisture-resistant plasterboard and aquapanels - an improved version of plasterboard. Indeed, aquapanel is more durable; it is widely used in the decoration of saunas and baths, where, as is known, there is always a high degree of humidity.
Aquapanel is a cement board with expanded clay as a filler, which is reinforced on both sides with a durable mesh (fiberglass layer). Let's take a closer look at the main advantages of the aquapanel, and perhaps, if there are any, consider its disadvantages.
What is an aquapanel? What are the advantages of aqua panels?
Aquapanel is a relatively new type of sheet material that is widely used today in interior decoration. Having good performance characteristics, aqua panels are an excellent alternative to drywall.
Of the main advantages of aqua panels, their positive qualities especially stand out, such as:
- tolerates serious temperature fluctuations well. As a result, this material is widely used in finishing baths with saunas;
- The aquapanel does not burn, it is not subject to rotting and damage from fungi and microorganisms during operation;
- Aquapanel is chemically neutral, it does not interfere with the normal passage of air and is capable of high-quality soundproofing of rooms;
- This material is durable and elastic, which allows you to quickly and reliably finish any room;
- It is equally important that the aquapanel can be covered with almost any finishing materials.
Partitions made of plasterboard, aerated concrete, foam concrete - which is better
Published on September 19, 2017 in the category Walls, Building materials // // Author: Admin
Internal partitions made of plasterboard or aerated concrete - which is better? There is no clear opinion. Each case has its own priorities, which depend on the characteristics of the room, installation technology and operating conditions. Plus, there are also personal preferences of builders who find it easier to work with “familiar” material. This means that the opinion of professionals can be considered subjective. Therefore, it is better to break down the general question “which is better?” to the components, give answers to them and choose the best option.
Noise insulation
When determining the sound insulation index, gas and foam block partitions are classified as single-layer structures. The same layer of plaster is rigidly connected to the base material, and the wall reacts to sound waves as a single whole.
The sound insulation of aerated concrete and foam concrete is the same and depends only on the density and thickness of the block. The higher the density and thickness, the better the sound insulation.
Different manufacturers of building blocks provide different data. But if we “average” them, then in order for the airborne noise index to be 41 dB, the thickness of a wall made of blocks with a density of 500 kg/m3 must be from 120 mm, and with a density of 600 kg/m3 - no less than 100 mm. If the walls are plastered on both sides, the index improves by 2-4 dB.
An “empty” plasterboard structure 75 mm thick, covered with one sheet on each side, has an airborne noise insulation index of 35 dB, with a 50 mm thick acoustic mineral wool filling - 46 dB. If you make a partition with a thickness of 125 mm, and the thickness of the mineral wool is 100 mm, then the index will increase to 54 dB.
Conclusion: a partition made of gypsum plasterboard with acoustic mineral wool has significantly better sound insulation of airborne noise than walls made of gas and foam concrete of the same thickness.
And the use of a damper elastic tape as a substrate between the metal frame profile and the enclosing surfaces allows for good sound insulation from structural noise.
And in this regard, the answer to the question “which partition is better, made of plasterboard or foam blocks” is unequivocal.
Easy to install partition
If we compare building blocks made of cellular concrete, then we need to talk about two types of material: foam concrete and aerated concrete.
Having a cellular structure, they differ in production technology, the nature of the cells (pores) and properties. General characteristics include the density range and area of application.
But this is where the similarities end - aerated concrete and foam concrete blocks have different geometric accuracy, resistance to mechanical stress, vapor permeability and water absorption.
Aerated concrete blocks are cut from a large mass of lightweight concrete that has undergone autoclave processing and a full “maturation” cycle. Therefore, they have almost ideal geometry. In addition to “smooth” ones, there are profiled blocks with a tongue-and-groove side connection and recesses for ease of grip. In terms of ease of installation, this is one of the best materials for wall construction, and its surface does not require leveling before finishing.
Source
Fire safety
In this regard, partitions made of cellular concrete are much better than plasterboard, and thanks to the porous thermal insulation structure, they are even better than brick or monolithic walls.
Cellular concrete is a non-flammable material (NG), and drywall belongs to group G1 (low-flammable). And although there is a special type of gypsum plasterboard, it simply resists open fire longer than a regular one without destruction.
If we compare the “breathing” properties, then they are higher for plasterboard and aerated concrete walls than for foam block ones. The resistance to high humidity of aerated concrete is much worse than that of foam concrete, while gypsum board has a moisture-resistant appearance. Therefore, the answer to the question “which is better?” generally obvious.
Interior partitions in an apartment: plasterboard, wood or blocks
Due to the coronavirus pandemic, many Russians have switched to remote work, and schoolchildren and students are forced to study remotely. Many were faced with a lack of personal space and decided to delimit zones in the apartment. In order to divide the living space into separate rooms, thin, relatively light, but durable partitions are required.
Together with experts and designers, we talk about the advantages and disadvantages of the materials from which partitions are built in the apartment.
Requirements for internal partitions
Interior interior partitions are built after the load-bearing walls have been laid, often already during the operation of the house. This happens because it is difficult to determine in advance all possible options for planning a house - sometimes plans change, new residents appear, the original plan for some reason turns out to be unsuccessful or requires correction. Therefore, it is necessary to build internal partitions, guided by the following criteria:
- light weight;
- soundproofing abilities;
- ease of delivery of materials to the house;
- simplicity and high speed of assembly.
An analysis of these requirements shows that most traditional materials are not suitable here - brick is heavy and requires subsequent finishing (unless the interior of the house is designed in a loft style). It is completely impossible to use concrete due to its heavy weight, difficulty of pouring and long hardening time. Therefore, lightweight and easy-to-work materials are chosen. The partition, as a rule, does not experience serious loads, which allows the use of durable, but relatively light and soft options - aerated concrete blocks or sheets of plasterboard.
Gas blocks and foam blocks
Gas blocks and foam blocks are the most popular materials for the construction of interior partitions. They are the most durable and have a high surface quality - partitions made from such materials do not require labor-intensive plastering. It should be noted that aerated concrete has open, communicating air pores. On the one hand, this provides the material with excellent vapor permeability, and on the other, it increases moisture absorption, making the blocks hygroscopic. Foam concrete does not have this disadvantage, since the air cells are closed.
It is more profitable to use foam blocks and gas blocks for the construction of interior partitions in an apartment during redevelopment, since they are the most economical and simplest at the time of installation, said Alexey Parshin, head of the real estate approval and redevelopment agency GOROD. “Such material also complies with the standards established by law. Thus, SP 03.23.2003 regulates thickness, and SP 2.01.02-85 regulates fire safety standards. The interior partition should be at least 10 cm thick, made of materials that are difficult to burn and with sound insulation of 40–50 dB,” explained Parshin.
What are the advantages of coating materials for waterproofing?
Coating insulation is a polymer composition that forms a protective film and slightly fills drywall with its texture, which does not require moisture after treatment with mastic or paint. It is better to choose products that have a liquid texture. Most often, when covering the base, they change color, becoming green, blue or pink. This is very convenient, you can immediately see where the surface is painted and where it is not. If you are using the material as a final finish, choose a clear mixture. It is applied in several layers.
Coating waterproofing should be applied in several layers
The advantages of the material include:
- increased level of moisture resistance;
- environmentally friendly product;
- resistance to evaporation;
- strength;
- long service life;
- not subject to various types of damage;
- simplicity and ease of application, good level of adhesion;
- no seams, affordable price.
Brick
Partitions are erected from inexpensive solid building (ordinary) bricks of standard size (250×120×65 mm) of a grade not lower than M100. A stable brick partition should have a thickness of half a brick (150–170 mm together with a layer of rough finishing plaster). This design not only eats up centimeters of usable space, but also creates a local load on the floor, since the brick has a high density (1800–2000 kg/cubic m). It is more expensive to erect brick partitions both in terms of the cost of the material and the price of the work itself.
“Brick puts a lot of stress on supporting structures. If you decide to use this material, I recommend hollow brick - it weighs less,” explained the redevelopment expert.
Advantages of plaster over drywall
Plaster is one of the most ancient building materials, the composition and properties of which have changed over the centuries. Modern mixtures with various additives are successfully used for both interior and facade work, maintaining the excellent appearance of the cladding for decades. Among its main advantages:
- High strength and reliability.
- Long-term operation.
- Space saving.
- Low material cost
- No problems with placing wall cabinets and any other items.
Minuses:
An alternative to cellular concrete blocks is tongue-and-groove slabs. For their production, environmental gypsum, cement binder and light fillers (mineral or organic) are used. Such products have protrusions (ridges) and recesses (grooves) at the ends, and they can be rectangular or trapezoidal in shape. The length of the slabs is 667 mm, the height is 500 mm, the thickness is 80 or 100 mm. High-quality products are distinguished by high geometric accuracy (permissible deviations do not exceed 0.5–2 mm) and a smooth surface.
Partitions are also made from a supporting frame (steel profile) and plasterboard sheathing. The material has a three-layer structure: a gypsum core between two sheets of durable and rigid cardboard. Several types of similar products are produced: standard plasterboard sheets (GKL), fire-resistant (GKLO), moisture-resistant (GKLV) and moisture-fire-resistant (KGLVO). GKL are used in rooms with humidity not exceeding 70%. To increase the fire-retardant characteristics, crushed glass fiber (glass section) of 10–12 g/sq.m. is added to the composition of the gypsum core. m. In the production of moisture-resistant material, cardboard impregnated with an antiseptic and a gypsum composition, which includes fungicides and water repellents, are used. GKLV can be used in a humid environment (humidity up to 90%) provided that no water gets on the skin. In the area of the bathtub or shower stall, they must be covered with waterproofing and tiled so that there are no open areas or cracks.
“Gypsum partitions are suitable for symbolic zoning of premises, since they are less durable than gas blocks and bricks. Partitions for dressing rooms or storage rooms are often erected from such material. The advantage of tongue-and-groove slabs is their lightness and ease of installation,” the expert explained.
Source
Rating of materials for the construction of partitions: our version
Based on the analysis, we have compiled our rating of materials for indoor premises. In our opinion, due to its simplicity, speed of construction, low price and durability, plasterboard is the leader in this list. If you add to its installation the possibility of installing it in a double way (sheet on sheet), laying insulation, waterproofing, then this leadership is strengthened even more.
We shared second place between GVL and PGP. Each of the materials has its own subtleties. However, there are technological solutions that allow you to quickly and effectively eliminate any nuances. If you take into account the peculiarities of the operation of partitions at the construction stage, then subsequently you will not have any problems with the walls for decades.
The item with the gas block closes our list. The main advantage of this material is the price. Construction using aerated concrete blocks will cost an order of magnitude cheaper than using the same PGP and GVL. In the hands of professional builders, the walls will be very durable. For apartments and private houses it is also a completely acceptable option.
In the summary table we provide information about the main characteristics of materials for the construction of partitions.
| Parameter | GKL / GKLV / GKLO (12.5mm) | PGP Gypsum (80 mm) | GVL (12.5 mm) | Aerated concrete block (100 mm) |
| Density, kg/m3 | 750-800 | from 1000 | 1200 | 400-600 |
| Acoustic noise insulation index, with a standard Rw of 45 dB | from 30 | 45-48 | from 33 | 39 |
| Tensile strength, MPa | from 3.5 | from 5 | from 5.3 | about 3.5-4.5 (according to classes B2.5-B3.5) |
| Water absorption,% | to 10 | up to 5 | until 3 | 47,5% |
Description of walls made of foam blocks.
Foam blocks are very convenient to install. Due to its size (approximately 300/600 mm), the installation of a wall (partition) from foam blocks is very quick. The sound insulation of a wall made of foam blocks is many times better than that of a wall made of plasterboard. Thanks to the porous structure, walls made of foam blocks have excellent thermal insulation properties. If you are going to hang pieces of furniture on the wall, such as hanging cabinets, a wall made of foam blocks is better. Very often in new houses the walls made of foam blocks are built terribly. This spoils the general idea of foam blocks as a material. The walls in new houses are tilted in different directions and are wobbly in places. All this is unpleasant. If you are going to remodel the walls from foam blocks, remake them with the same ones. Hire an experienced builder, or take your time and carefully build walls from foam blocks yourself. I have repeatedly heard negative reviews about plasterboard partitions in bathrooms. node. Everyone complains about the lack of sound insulation, even if the plasterboard partitions are filled with glass wool.
We briefly described the walls made of foam blocks. Now let's summarize.
P advantage of a wall made of foam blocks: - Good sound insulation. — Quick installation. — The ability to hang heavy interior items on the walls anywhere.
Disadvantages of walls made of foam blocks: - Walls made of foam blocks need to be plastered. — A lot of garbage from leftover building materials and building mixtures.
What is aerated concrete
Aerated concrete is a building material from the cellular concrete family. It was created about 100 years ago with the aim of solving the problems of developing building materials for private housing construction. Traditional types - stone, brick or concrete - were distinguished by their heavy weight and high thermal conductivity, which required significant costs for building the foundation and heating the house. Light and warm materials were needed, and aerated concrete has exactly these properties. They were obtained by giving ordinary concrete a porous structure. As a result, the density decreased (and, accordingly, the weight decreased), and gas bubbles (2-4 mm) significantly reduced thermal conductivity.
However, solving problems with weight and thermal conductivity created other difficulties. Aerated concrete turned out to be unable to withstand heavy loads, fragile and prone to moisture absorption. Because of these shortcomings, it was very critically perceived by builders, who considered it to be an ordinary type of rigid thermal insulation. Experiments with production technology made it possible to derive optimal ratios that give the material sufficient strength and heat-saving ability. Residential buildings were built (some of them are still in use, although they are 100 years old). However, the attitude of builders towards aerated concrete has changed little - the psychological attitudes of professionals who are accustomed to the fact that a building material must be as durable as possible, capable of withstanding any load, have an impact.
The situation changed only in the 90s of the last century, when active construction of private houses began. For these tasks, aerated concrete turned out to be the most suitable material. Its working qualities make it possible to obtain fairly durable and warm houses, and the limitation on the height of buildings (3 floors) in private housing construction is excessive - houses are usually not built above 2 floors.
Description of plasterboard walls.
The advantage of a plasterboard wall: - Very fast, simple installation. — The walls are immediately plastered; they do not need to be plastered. — During installation and painting work there is practically no debris. - Lightweight design.
Disadvantages of plasterboard walls: - Poor sound insulation. — A reinforcing structure for hanging interior items (furniture, TV, etc.) is pre-installed inside the wall.
Source
see also
Comments 26
And I made a brick wall for myself)) everything is ok)
cement block for 25 rubles otherwise you will end up in shit
