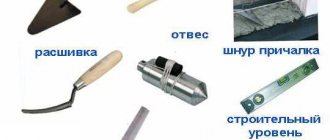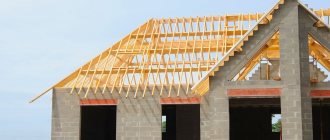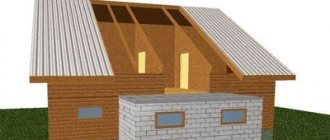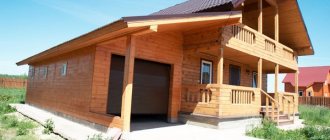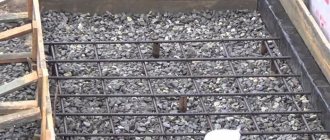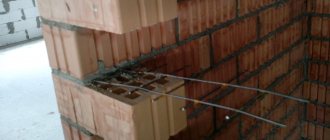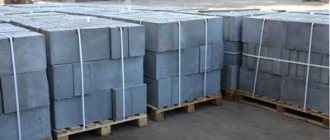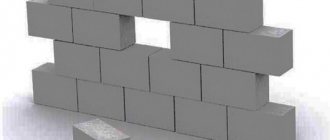Cellular concrete has been used for a long time, but with the development of technology, the scope of application is expanding. If previously a house was rarely built from aerated concrete, today this material is used in 15-20% of new buildings. They build both temporary residence dachas and permanent houses. Everything is explained by the availability of the material at a price, good thermal characteristics, easy and quick installation.
A new trend in construction is building a house from aerated blocks.
These include aerated concrete and foam concrete. Particularly lively discussions are taking place around aerated concrete, its characteristics, advantages and disadvantages.
Despite conflicting opinions (any building material has pros and cons), aerated concrete has proven itself well in private construction.
Building a house from aerated concrete guarantees that such buildings will last at least a hundred. Despite the fact that building a house from aerated concrete is cheaper than from brick. Inexpensive does not mean bad, by the way, sometimes quite the opposite. Of course, such a service life indicator is only possible if standards and regulations are observed. And the recommended technology for building a house from aerated concrete has been taken as an axiom.
But, if professionals are guided by many years of experience, then beginners who want to do the work themselves need step-by-step instructions from A to Z, from the foundation to the roof.
DIY aerated concrete house: construction features
Foundation for a house made of foam blocks
As you know, foam concrete blocks are lightweight. On the one hand, this is good: the work is easier and the foundation for such a building is required with a lower load-bearing capacity, and, therefore, cheaper. But, on the other hand, when movements of the foundation occur, the walls, due to their low weight, cannot “press down” the processes like a heavier brick or compensate for them like wood. Which means that the requirements for the foundation for an aerated concrete house are increased: even minor miscalculations lead to the appearance of cracks, which are very expensive to “treat.” Therefore, it is better not to save on the project: it will cost more.
What type of foundation to use
What kind of foundations are made for a house made of aerated concrete? On soils that are not prone to heaving, a monolithic strip foundation is usually made. The depth is below the freezing level of the soil and nothing else. Due to its design, the reinforcement of the tape will compensate for all heaving loads that arise.
If the freezing depth of the soil is 2 meters or more, the strip foundation becomes too expensive. In this case, when soils with normal bearing capacity occur at this level, a pile-grillage foundation is made under the house from aerated concrete. In this case, you can’t do without a grillage: it compensates for uneven movements that often occur on a pile foundation: one pile has risen more, the other less. Without a grillage, this will lead to cracks, so installing one for walls made of this material is mandatory.
What kind of foundation is needed for a house made of aerated concrete is decided depending on the soil on the site
The most expensive, but also the most resistant to damage, is a foundation in the form of a monolithic slab. It is placed on soils with low bearing capacity - peat bogs, fine-grained loose sand. It may turn out that it is cheaper than a strip foundation at a depth of more than 2 meters. In this case, a slab is more appropriate if, due to geological features, it is impossible to make a pile foundation.
Prefabricated foundations are not recommended for this type of material. Most of the problems arise with houses made of aerated concrete on foundations made of FBS, building blocks or bricks. Due to the fact that they themselves have a tendency to form cracks, in tandem with cellular concrete this turns into a serious problem: too many and often cracks appear. Therefore, do not use prefabricated foundations.
And once again we draw your attention, only a designer with the results of geological studies of the site can answer with a 100% guarantee what kind of foundation is needed for a house made of aerated concrete.
Aerated concrete is easy to process, which allows you to build houses with complex configurations
With or without base
Another feature of aerated concrete is its high hygroscopicity. As humidity increases, it loses its heat-insulating properties, and prolonged exposure to water can lead to partial destruction of the material. Therefore, a house made of aerated concrete must be placed on a plinth, making several layers of cut-off waterproofing. And this is in addition to all measures for waterproofing the foundation, which are also determined by geology and groundwater levels.
Advantages of the material
Today there is a large selection of townhouses made of aerated blocks.
What are the advantages of gas blocks that make them so popular? They actually have a lot of advantages. First of all this:
- Excellent thermal insulation properties. In this parameter, aerated concrete is superior to most other building wall materials. In winter, buildings constructed from it are warm, and in summer they are cool. Due to the very low coefficient of thermal conductivity, it is possible to construct buildings with not too thick walls from blocks of this type;
- Good load-bearing capacity. Aerated concrete blocks of this type can withstand quite significant loads. It is possible to build a very tall house from them. Thus, the D500 brand is often used to build cottages up to three floors;
- Long service life. According to the most conservative theoretical estimates, an aerated concrete house can last at least 80 years. But, of course, only when all the required technologies were followed during the manufacture of the blocks. Such a long service life is explained primarily by their high strength;
- Heat resistance. Aerated concrete can be used, among other things, for the construction of structures with increased fire hazard. For example, nothing bad will happen if a stove or fireplace is placed close to a partition made of gas blocks. Since such concrete is made from fire-resistant components, it is able to withstand very high temperatures;
- Ease of processing. Another advantage of aerated concrete blocks is that they can be used to build a house of absolutely any layout. It is possible to cut aerated concrete even with an ordinary hacksaw. If you use an electric hacksaw or grinder, the block can be cut within a few seconds;
- Light weight. Laying out walls from foam elements of this type is also easy for this reason. They are large in size, but raising them to the required height is quite easy even for one person. You can bring the material to the construction site by your own car in a trailer, thus saving on delivery;
- Convenience of masonry. Precisely calibrated geometric dimensions and ease of use are perhaps the main advantages of this material. Since the blocks are cut in production from a single slab with exact dimensions, they have the most precise geometric proportions. When laying them, you do not need to make any complex adjustments;
- Variety of species. Aerated concrete blocks can have different sizes. Therefore, they can be used for the construction of both external walls and not too thick partitions. A very interesting version of this material are arcuate blocks. They are used to build round walls;
- Frost resistance. Sudden temperature changes have virtually no negative impact on aerated concrete blocks. Most manufacturers of this material provide a guarantee of at least 50 cycles;
- Low cost. House walls made of this material are very inexpensive. Depending on the density of aerated concrete, the price for a pallet of 1.8 m3 ranges from 3200–3500 rubles. To construct a building with an area of 50 m2, for example, you need 1157 elements 60x30x20 cm. There are 50 of them in 1.8 m3. Therefore, you will need about 24 pallets, for which you will have to pay a maximum of 80 thousand rubles.
Aerated concrete house: laying blocks
It all starts with preparatory activities:
- Checking the horizontalness of the foundation. If there are deviations of more than 30 mm, they must be eliminated. If there are small humps, it is easier to cut them off and fill the holes with mortar. If the surface is too uneven, additional formwork is installed, the surface is filled with concrete and leveled. Just keep in mind that the minimum thickness of the concrete layer is at least 3 cm, and for leveling you need to either add plasticizers that improve spreading, or treat the solution with a concrete vibrator. Work can continue when the concrete gains 50% strength, which is 7-9 days at a temperature of +20°C, and 14-20 days at lower temperatures.
- Cut-off waterproofing is installed. First, it is coated with bitumen mastic, and roll waterproofing is rolled out on top. And it’s better not roofing felt. It is, of course, cheap, but in its modern design it is ineffective and very short-lived. When the tapes meet, one overlaps the other by at least 15 cm.
At the preparatory stage, everything must be done with maximum diligence. The smoother the base, the easier the laying will be. We have already written about the importance of waterproofing: if you want a house made of aerated concrete to be warm, make sure it is dry.
Rules for laying aerated concrete blocks
Laying aerated concrete can begin on top of the cut-off waterproofing. It is carried out according to the same rules as brick: with horizontal ligation of rows. This means that the vertical seam of the bottom block is overlapped by the body of the block lying on top. The wall looks more beautiful if the seam is in the middle of the block, but the minimum offset is 10 cm.
The principle of laying aerated concrete blocks
Special glue is used for laying gas blocks. That's what it's called - for aerated concrete. It is applied in a thin layer of 1-2 mm using a special tool - a carriage with a serrated edge. Why is it advisable to lay just such a layer? Firstly, the glue is expensive, and secondly, it is a cold bridge, since its thermal conductivity is much higher than that of a gas block. Therefore, the specified thickness is optimal: it ensures a strong connection and minimal heat loss.
Tool
For uniform placement of glue there are branded carriages. They are a box into which up to a bucket of solution is loaded. Laying aerated concrete blocks with your own hands using a carriage is shown in the following video.
Carrying it up and down the walls is a dubious pleasure and is justified only for large volumes, when the entire bucket can be rolled along the wall at one time. Therefore, when independently building an aerated concrete house, simpler devices are often used - small manual carriages (look at the photo). As you can see, it looks like a scoop and is easy to make with your own hands from a piece of galvanized steel. The width is equal to the width of your block (exactly up to a millimeter, maybe 1-2 mm less). Teeth are cut along the edge (you can use a grinder), and a handle is attached. In principle, you can get by with a trowel and a large notched trowel, but the work will not be as convenient.
The second necessary tool is a saw. There is also a special one, but foam concrete can be cut perfectly with an ordinary handsaw with a well-sharpened tooth.
Carriage and saw - basic tools
You also need a piling device. According to the construction technology of aerated concrete, reinforcement is laid in every 4th row. For these rods, grooves are made in the body of the block. There is a special tool for this - a cutting edge on a handle with a rest for the second hand. You can also do something similar yourself.
Two models of wall chaser for gas block
Devices for transferring blocks are also needed. There are blocks with cutouts for arms, but they are more expensive, and the voids will then have to be filled with mortar. To transfer blocks with smooth edges, there are special pliers that work due to gravity.
Block transfer device
In addition to all this, you need a container for mixing glue, a paint ladle, a mallet to level the blocks, a brush to clean off dust, a building level, a cord, a set of sandpapers or a special grater to level the surfaces. That's all the necessary tool. There is another interesting device - an angle that allows you to cut at right angles. In the photo it is near the helmet, but you can do without it if you wish.
A set of tools necessary for building a house from aerated concrete
Laying aerated concrete block
The technology for laying aerated concrete is simple: glue is applied in a more or less even layer to the bottom surface. Recommended layer thickness is 1-2 mm. With this application using a carriage, there is no excess glue, and it is rarely squeezed out. Glue is also applied to the side surface of the adjacent block. This can be done using a trowel, spatula, or directly with a carriage. The excess is also removed with the serrated side of the tool. When applying glue, try not to let it flow over the edges of the block: it is difficult to remove it from a white surface.
How to apply glue under aerated concrete
All of the above applied to masonry with special glue. Some people use cement-sand mortar to save money. You can’t lay it out in a thin layer, so there will be excess. They can be removed with the edge of a tool, but the masonry still looks untidy. It’s better not to talk about the thermal parameters of such a wall at all: the cold bridges are very wide.
Before installation, the block is dusted: take a brush and go over all surfaces. If the weather is dry and hot, the block is sprayed with water. You can apply it with a wide brush, or with a spray bottle. The cleaned and moistened block is lifted and placed on the glue, close to the already installed one. Using a mallet, knocking on the clean side surface of the installed block, achieve the required seam thickness of 1.5-3 mm. Excess glue that is squeezed out is removed with a spatula.
Installation of the block
Now we take a level and level the block on a vertical and horizontal surface: we knock on the appropriate places with a mallet. It may take some serious effort. We select squeeze-out glue, if available.
Align the block in all planes
This operation is repeated over and over again. Simple but monotonous work. But you can build a house from aerated concrete with your own hands without any construction skills. The main thing is to follow technology.
Useful devices and useful improvements to masonry technology in the next video. People build a house from aerated concrete for themselves with their own hands; they do everything efficiently, but quickly, using interesting devices. The solution is applied using a modified notched trowel. Small plates are attached to the sides; they prevent the solution from draining outside the block. The design is shaped like the letter “P”, but with short “legs” and a wide “back”; a spatula handle sticks out from the middle.
The structure is placed on a block, glue is poured along the wide side. The edges or the handle are pulled along the block. At the same time, glue is squeezed out from under the teeth. It is immediately distributed evenly. Using the same device, glue is applied to the side, but not of the installed block, but of the block being installed. The laying speed with this method is high.
The device for transferring the block is very interesting. This is a metal strip with two welded handles. Of course, each time it is screwed with two self-tapping screws to the block, but it is more convenient to carry than just holding the edges. In general, a useful video, they just align the blocks “by eye.” This “trick” is hardly worth adopting, but otherwise the method of laying aerated concrete blocks in the video is very good.
Laying the first row of aerated concrete
During any construction, it is very important to correctly set the first row: we will then focus on it when building walls. That’s why we do everything very carefully, double-checking it several times. We place the first row of aerated concrete blocks on a cement-sand mortar, all the rest - on glue. Attention! The side surface is coated with glue: these seams should be normal - no more than 1-2 mm.
The corner blocks are laid out first. Very often their outer edge protrudes beyond the base. Firstly, the base will then be further insulated and finished, and this will significantly increase its thickness. A wall hanging over the plinth not only looks more organic, it also reduces the jamming of the plinth, and first of all, its junction with the wall, and for an aerated concrete house this is very important.
First of all, using a laser plane builder or a water level, we find the highest angle of the base. We start laying with it. The whole point of the first row is to align the blocks in a horizontal plane by varying the thickness of the mortar. During the preparation stage, the largest differences were eliminated, but the surface was still unlikely to be ideal. In order to make it easier to lay aerated concrete blocks in the future, the surface will be leveled.
Watch the video to find out how to find the highest corner of the foundation.
Therefore, at the highest corner of the solution we place the minimum amount. Lay out a layer of 0.5-1 cm, level it. We place the first block so that its outer edges protrude at least 50 cm beyond the base. As they wrote, this protrusion is not necessary, but it solves many problems, and, most importantly, it closes the joint with the base.
We place the first block, knock with a mallet, leveling
We take a level and, tapping with a mallet, level it in the horizontal and vertical planes. At the adjacent corner we perform the same operation, only the height of the block is adjusted according to the first one and for this we use a water level. To make work more convenient, the level flasks can be mounted on even boards of the same thickness. By installing one flask on one corner block, you can use the second to adjust the height of the other.
Convenient device
We repeat the same operation on the remaining blocks. One subtlety: we transfer the level only from the first block. This way the error will be smaller. After all the corner blocks are set (they are called beacons), a cord is stretched along their outer edge. Moreover, the cord marks the top edge of the block and all the others are aligned along it. Pull the self-tapping screw screwed into the block: it turns easily and holds well. You can screw strips into which self-tapping screws are screwed onto the blocks.
Two strips are nailed to the side, to which a cord is already attached to mark the row level
It is advisable to lay the masonry from two corners, moving towards the middle. This way there is a greater chance of avoiding distortions, which then have to be leveled by tearing off the already installed blocks.
Second and subsequent rows
Upon completion of laying the row, take sandpaper, a plane, and a building level and go along the entire perimeter, removing too large differences in heights. This is an important point that allows you to use a minimum of glue. But minimal stitching isn't everything. If the height of each row is not equalized, local stress points will form in the wall, which, under minimal loads, can cause cracks to appear. Therefore, do not skip this stage.
Working with emery is not very convenient; there is a special grater for this purpose. It doesn't clog like that. So everything is leveled out. Then they take a brush and walk around the perimeter again, sweeping away the dust. This stage also cannot be skipped: the presence of dust significantly reduces the adhesion of the glue to the blocks.
The height difference is checked by touch
All this in order to withstand the recommended layer of glue of 1-2 mm. The geometry of even the best blocks still has a run-up. Let the difference be 1 mm, but with such an amount of glue it is significant. Therefore, everything is aligned until it coincides completely.
Hired teams often skip this stage and add glue up to 5 mm or more in violation of the technical process. But such houses turn out to be cold, and the consumption of expensive glue is enormous. Average glue consumption per cubic meter:
- smooth blocks - 1.2 bags;
- with tongue and groove - 1 bag.
Laying the second and subsequent rows of aerated concrete blocks also begins from the corner, only the corner block is positioned so that the seam is offset. Now the adhesive composition is applied to all surfaces. The technology for laying an aerated concrete block is described above.
How to lay out the corner block of the second row
Portfolio
CP Sakura Park. 2022
Individual project
113 m2 Area
Aerated concrete Material
June 2022 - November 2022 Construction period
Application for calculation
checkpoint Sakura Park (Kurganovo). 2022
Individual project
200 m2 Area
- Built
Aerated concrete Material
— Construction period
Application for calculation
View all
Reinforcement of aerated concrete
To increase the building's resistance to forces arising from soil heaving, longitudinal reinforcement of the walls is performed. To do this, longitudinal grooves are cut into the laid row of blocks using a special device. For thick external ones, two grooves are made for two rods; for jumpers up to 200 mm thick, one thread is used. They should be at a distance of at least 6 cm from the edge of the block. When cutting two grooves, it is more convenient to maintain the distance by placing a board: one groove on one side, the second on the other.
When the grooves are ready, dust is swept out of them with a brush. Then they take 8 mm reinforcement and pre-lay it into prepared grooves. They arrange it so that there are solid rods in the corners: they are simply bent in the right place. The joints of the reinforcement should be located approximately in the middle of the block, but not in the corners of the building or at the junction of the walls.
One rod is placed on top of the other, laid side by side. The overlap should be 10-20 cm. To prevent the ends of the reinforcement from sticking out in the openings (doors and windows), small pieces can be bent by making small grooves under them.
Reinforcement of corners and junctions is made from solid rods
When everything is laid out, take out the rod, moisten the groove with water and fill it halfway with glue or concrete mortar. And it is necessary to clean and wet it, otherwise the solution will not adhere to the block material and the reinforcement will be of no use. We embed the rod into the glue, then we use a spatula along the grooves, removing excess and leveling the layer.
Such reinforcement is carried out in the first row, and then in every fourth. With regular dressing, even if the foundation settles unevenly, a house made of aerated concrete will stand normally.
But this is not all reinforcement. Above the window and door blocks, as well as in the last row of the floor, more reinforcement elements are required, but more serious, with 4 rods connected into a single system. There are special U-shaped blocks for this. They are placed as the last row under the ceiling of the second floor or under the roof slab. One side wall of the block is thick, the second is thinner. The thick wall is turned into the street, the thin wall into the room.
An example of the installation of a reinforcing belt during the construction of a house made of foam blocks
A continuous reinforcing belt is knitted from 4 reinforcement bars with a diameter of 10-12 mm. It is knitted according to the same principle as in a strip foundation. An example of a reinforcing frame is in the video.
The finished elements are placed into the cavity of the block and filled with M200 concrete. After the concrete reaches 50% strength, you can lay the floors or install the roof truss system.
Reinforcement of window openings of aerated concrete houses
According to the technology, if a house made of aerated concrete has a window opening wider than 1.8 meters, the penultimate row of aerated concrete blocks is additionally reinforced. To do this, two longitudinal grooves are made, which are at least 0.5 m longer than the window opening. To be on the safe side, you can make the projections larger - up to 1 meter - and reinforce them under each window opening.
The technology is similar to the wall one: two grooves into which the rod is placed are filled with glue or mortar. The last row of blocks is installed on top of the reinforcement, and subsequently the window frame is placed on top of it.
The general principles of working with foam concrete blocks are described in the following video; the principles of reinforcing window and door openings are also covered
Algorithm for constructing an aerated concrete box
The process of constructing a box from aerated concrete blocks includes:
1 – calculation of the dimensions of the foundation and the required amount of building materials;
2 – installation of the base;
3 – laying walls, installing partitions;
4 – securing floor slabs;
5 – installation work of the rafter system;
6 - roofing design.
If you dream of your own home and are determined to build it, we recommend that you consider the option of getting a box. Our company is ready to remove the aerated concrete box in the current construction season. In this case, finishing work can be planned for next year.
How to winter without heating
Often it is not possible to build a house from aerated concrete in one season; as a result, the box - with or without a roof - goes into the winter without heating. To prevent cracks from appearing in the walls after wintering, a whole range of measures is necessary:
- If groundwater is high, it is necessary to make a drainage system before the onset of cold weather.
- Waterproofing and external insulation of the foundation and plinth (for the middle strip of EPS with a thickness of at least 100 mm).
- Insulated blind area around the house.
- Insulating the floor in the basement.
All these measures are designed to prevent freezing of the soil under the foundation and, in particular, under the basement floor. If the soil under the slab freezes, it will begin to bulge in the most unloaded place - in the middle. If brick and other heavier materials simply press down the bulging, then the gas silicate does not have enough mass. Therefore, all the measures listed above are mandatory.
What can you see after freezing?
In addition to them, in cold weather it is necessary to maintain a positive temperature in the basement - at least to heat a couple of potbelly stoves. If there is no way to organize heating, you need to load fallen leaves into the basement in the fall. The layer should preferably be large - at least 20 cm. In combination with thermal insulation, it will prevent the slab from freezing. Otherwise, it will bulge, resulting in the walls cracking - under tensile loads, a gas silicate wall cracks not at the seams, like a brick wall, but along the “body” of the block. It looks scary, although with a normal foundation (if it remains intact) everything is not so scary and with heating in all subsequent seasons this may not happen again.
Reasons for cooperation with SK Ivales
The advantages of contacting our company include the following:
- There is no need to involve a third party. Our company will carry out all agreed turnkey work.
- Compliance with contract deadlines according to the breakdown of construction work into stages.
- No hidden or additional charges. The price does not change after signing the contract.
- Payment with a loan or in installments is allowed.
- Carrying out construction at a high level. Confirmation - over 300 successfully implemented projects.
- Control of the work performed is carried out upon completion of each stage by competent representatives of the relevant services.
- Free delivery of building materials provided that the distance from the Ring Road is no more than 200 km.
