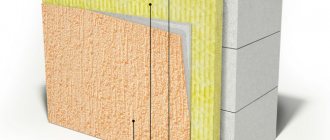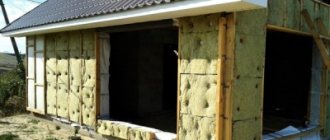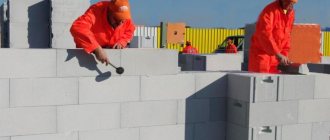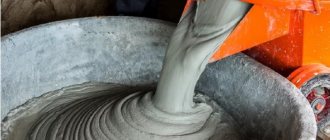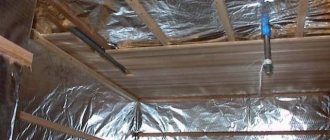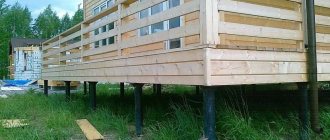External building envelopes made of gas silicate blocks, which, due to their porous structure, have effective heat-protective qualities, in some cases require additional thermal insulation. Insulating walls made of gas silicate blocks from the outside is the most effective method of thermal protection.
Why insulate
Sometimes insulation of gas silicate walls from the outside is required if the reason for additional thermal insulation is that during the construction of the building the thickness of the external walls was incorrectly selected and freezing occurs, leading to inefficient consumption of thermal energy and associated economic losses.
Another reason may be that during renovations, the owner of the building decides to transfer the not very effective thermal insulation of the premises from the inside of the facade walls to their outer surface. The installation of external thermal insulation is not allowed without external finishing, which, in addition to its decorative properties, serves as its protection from mechanical damage and aggressive atmospheric influences. Therefore, thermal insulation is usually installed in parallel with the exterior finishing of the building. An additional advantage is the increase in the internal volume of the premises adjacent to the external walls.
PPU foam
The thickness of the walls can be any, but aerated concrete buildings in any case need insulation. If you don’t want to thermally insulate the walls from the inside with polystyrene foam, you can apply polyurethane foam to the façade. It is suitable for siding and other finishing materials. It is better to choose a material with reduced density, which has open cells. This method requires good ventilation in the rooms, which distinguishes the material from traditional polystyrene foam boards. If this recommendation is ignored, then it will be impossible to use the house for permanent residence.
The formed layer will need to be protected from mechanical influences, since it has an insufficient level of strength. You can apply plaster or other decorative finishes.
The disadvantage of this approach is also the need to use special equipment. The foam components are combined with each other in a certain proportion and applied to the surface under pressure using a sprayer. Three seconds after the formation of the layer, the material begins to multiply in volume, as well as its polymerization. This makes it possible to form a thermal insulation coating that is completely monolithic. The result can be polyurethane foam with different densities, which are determined by the raw material system. A lower density will indicate a more impressive increase in thermal insulation in volume.
This layer does not take any load at all, so it should be used under solid cladding panels that will protect against various types of influences. It could be siding. Despite all the disadvantages, the economic feasibility of this method is not discussed. The material is convenient to work with, which is especially important if the processing area is quite impressive. If you purchase extruded polystyrene foam, then to carry out work on such an area you will need 20 cubic meters of material.
Processes affecting thermal insulation
Why is it better to insulate walls from the outside rather than from the inside? This is due to a process called vapor permeability. While a person is in a room, steam is released mainly from his breath. If the building envelope is vapor-tight, steam, instead of passing through the walls, condenses on them, creating a humid environment that adversely affects the walls and their interior decoration or cladding. However, the most active exchange of steam-air gases through external walls occurs in the winter season.
Migration of vapor occurs in the direction from heat to cold. If the insulation is located inside, when the walls freeze, condensation also accumulates at the border of the insulation and the aerated concrete block. It is absorbed by the insulating material, which also usually has a porous structure and sharply reduces its protective properties.
The placement of thermal insulation on the outside and the use of special film vapor-permeable, but at the same time waterproofing membranes allow the most effective use of the desired properties of aerated concrete blocks and the material chosen for additional insulation.
External or internal finishing of aerated concrete, choosing the optimal solution
Novice developers do not always know how to properly insulate the outside of a house made of aerated concrete. Some craftsmen prefer interior wall decoration. Indeed, it is much easier to carry out thermal insulation measures from the inside. After all, this eliminates the need to install scaffolding, and it is also possible to easily plaster the walls, use inexpensive glass wool or plasterboard sheets. The owners of buildings are attracted by the fact that the large dimensions of the plasterboard slab allow them to quickly complete the insulation work.
Effective heat retention in the room
However, internal thermal insulation has serious disadvantages:
- shifts the location of the “dew point” inside the gas block mass;
- unable to provide a comfortable temperature in the room;
- negatively affects the durability of aerated concrete walls;
- does not prevent temperature reduction due to “cold bridges”.
Sometimes the internal surfaces of aerated block walls are coated with a layer of paint. Remember that after painting the vapor permeability of the blocks is significantly reduced. The only correct solution is external thermal insulation of an aerated concrete house with polystyrene foam, mineral wool or expanded polystyrene.
What materials are used for thermal insulation
What is the best way to insulate a house? The most common materials used as insulation for gas silicate blocks are foam boards and mineral wool mats.
Foam insulation involves the use of flat slabs consisting of polystyrene foam or polyurethane foam, produced in the form of plates of various thicknesses and sizes. Foam plastic is easy to cut, saw, and drill. When using correctly selected glue, it adheres well to a wall made of gas silicate blocks.
Mineral wool is produced under different brands, such as ISOVER, KNAUF, URSA in rolls or slabs with a thickness of 45 to 200 mm, sizes: width - from 60 to 1200 mm, length - from 1170 to 10000 mm. Insulation with mineral wool and its fastening to the facade is usually carried out using special dowels for gas silicate blocks.
Sometimes cement-sand or cement-lime plaster with a porous filler - perlite or vermiculite sand, having a bulk volumetric weight of up to 50 kg/m3, can be used. Foamed foam granules are used as the porous component. When using such plaster, before painting the facade, it must be treated with deep penetration impregnation.
Another way to properly insulate gas silicate is to arrange a so-called ventilated façade. This is a type of finishing of the external walls of a house when the facing panels are fixed to an installed metal frame, the profiles of which can be made of galvanized sheet, stainless steel, or aluminum. A gap of at least 5 cm is left between the finishing sheets and the wall. Ambient air moves freely through it, which removes and dries condensation and moisture formed as a result of temperature changes from the wall of the building.
When using ventilated façade systems or fiber cement panels of the KMEW type, it should be taken into account that they can create additional load on the foundations and soil base. Therefore, before starting work, it is better to consult with specialists and perform a verification calculation of the load-bearing capacity taking into account changing forces.
Main types of insulation
There are quite a lot of materials available for wall insulation, they all have their own characteristics, their pros and cons. Today, materials made from synthetics or natural minerals are considered the most suitable, since they have the most valuable qualities:
- They don't rot.
- They do not dissolve in water.
- Do not change their shape during long-term use.
- They have low thermal conductivity.
- Available in a form convenient for installation work.
These properties are more likely to be found in:
- Mineral wool (especially basalt wool),
- Styrofoam.
- Extruded polystyrene foam.
- Polyurethane foam.
- Foam concrete.
Most of the most suitable materials have a slab form , most suitable for installation on walls. Mineral wool is also available in rolls, but the slabs are more convenient, stiffer, and have clearer dimensions.
Specifics of the work
Most materials used for exterior finishing of facades require preliminary installation of frames or lathing. Frames are needed to level the surface of the walls and to securely fasten the cladding, which can be used as façade products such as, from fairly expensive fiber cement panels to cheap pressed plastic siding, produced both in the form of so-called eurolining and in in the form of sheet materials laminated with a film with a pattern in the form of stone, wood, and other facing materials.
Frames are made from wooden slats with a cross-section of 50 x 50 mm or stamped metal strips from galvanized sheet. The insulation is laid and secured to the wall of gas silicate blocks using glue in the spaces formed by the horizontal and vertical elements of the sheathing.
There should be no gaps or cracks between the frame and the insulation that form cold bridges and reduce the effectiveness of thermal protection.
To waterproof external insulation, it is better to use membranes or films that can combine vapor-permeable, hydrophobic and windproof properties. These materials are divided into types, such as:
- perforated; they can have internal reinforcement made of glass-polymer fine mesh and be made of one or several layers;
- porous; formed by compressed fibers, between which channels and pores are formed; due to light contamination, they are not recommended for use in highly dusty and gas-polluted outdoor air;
- woven; made of polyethylene or polypropylene threads (a similar fabric is used as modern burlap), used in exceptional cases, does not work well as waterproofing and is not a good choice as a vapor-permeable membrane;
- multilayer, consisting of 3 layers or cheaper - 2-layer ones have good wind protection and practically do not get dirty.
Insulation of gas silicate walls from the outside - installation of a wall pie
Composition of the wall pie for gas silicate blocks:
- Wall surface.
- The insulation layer is optimally mineral wool (basalt).
- Layer of vapor-hydroprotective membrane.
- A counter-grid that provides a ventilation gap to ventilate the surface of the membrane and allows moisture to evaporate.
- Exterior cladding - siding or similar, a layer of fireproof or decorative brick, etc.
As an option, an adhesive layer, fiberglass mesh, a leveling layer of primer are placed on the insulation and plastered.
wall pie
In some cases (for example, if the assembly was done with cement mortar and not with special glue), a layer of vapor-conducting plaster can be applied directly to the gas silicate to level the surface and create additional protection for the gas silicate blocks from getting wet.
Is it necessary to insulate a house made of 400 mm gas silicate blocks?
Most regions of our country are located in difficult climatic conditions, characterized by winters with severe frosts, as well as very hot summers. If the home owner wants to save money, he can accept any thickness of external walls in his home. Including 400 mm, that is, 1 block. If we compare this with most brick houses, their walls are 500mm thick (2 bricks). If the walls of the house freeze in the winter, and those living in it will suffer from the heat in the summer - the choice was made incorrectly. The thickness of the walls of buildings also depends on the number of floors, the wind rose and their intensity. Studying your mistakes from your own experience is a thankless task. Therefore, before carrying out work, it is better to contact a construction organization that employs specialists in the field of construction physics. They will perform thermal engineering calculations and give recommendations on wall thickness based on the specified parameters.
Technology of insulation of enclosing structures with stone wool
The ventilated facade system with siding cladding is one of the most popular among private owners, as it allows you to level out all base errors, and is also available in terms of independent implementation. If over time, under the influence of heaving forces or for other reasons, cracks form in the masonry, the hinged facing screen will not be damaged. And given the fragility of aerated concrete and its requirement for the strictest adherence to technology, many self-builders prefer cladding as a more durable finishing layer. Insulation of aerated concrete walls with stone wool before finishing with siding or other facing material is carried out in several stages.
Preparation
When insulating during the reconstruction of an already in use building, all functional and decorative elements are removed from the walls, the surface is cleaned of dirt, and, if necessary, primed. If there is doubt about the load-bearing capacity, the base is checked by tapping with a hammer. Severe unevenness must be removed (protrusions) or repaired (depressions). When insulating during the construction process, the remaining mortar is removed from the walls. If there was heavy rainfall before work, you need to let the box dry.
Marking
Before installing the sheathing, markings are applied to the wall using a level or level, along which the frame elements will be attached. The distance between the vertical beams of the sheathing depends on the dimensions of the insulation.
Polina Nosova
In order for the slab to stand flat, without the formation of cracks and without deformation, and to fit tightly to the wall, the vertical axes are marked at a distance of 10-20 mm less than the width of the insulation (length, when laid horizontally). If the width is 600 mm, the clearance distance (between the inner edges of the beam) should be 580 or 590 mm.
Installation of vertical racks
Since the complete absence of heat leakage through cold bridges is guaranteed only by two-layer insulation with overlapping joints, first a vertical sheathing is assembled on the wall according to the markings. The thickness of the beam should correspond to the thickness of the slab, usually it is a 50x50 mm beam. The racks are fixed to aerated concrete using special fasteners, since ordinary dowel-nails or self-tapping screws used on other bases are not suitable for lightweight cellular concrete.
Laying slabs in a vertical frame
The thickness of the layers is selected based on thermal engineering calculations; for most regions, a total thermal insulation thickness of 100-150 mm is sufficient. The absence of shrinkage and high elasticity of the slabs make it possible to simplify the technology and install mineral wool without additional fixation, laying it between the beams. If necessary, the slabs are trimmed with a knife or a hand saw with fine teeth. If, when assembling the sheathing, it was not possible to maintain the required distance, large gaps can be filled with a piece of slab.
Installation of horizontal racks
After laying the first layer, markings are applied under the horizontal frame, also using a level or level.
The distance between the posts also depends on the dimensions of the slab minus the compaction; the dimensions of the beam are selected to match the thickness of the slab.
The location of the second row of timber is made horizontal due to the fact that the further frame for the facing material will be attached to it in a vertical position with a pitch of 400 mm under the siding.
Laying slabs in a horizontal frame
Thermal insulation slabs are laid sideways, with offset seams, which allows you to completely get rid of cold bridges, even taking into account the use of metal fasteners when installing vertical racks.
Protective layer
To protect the insulation from atmospheric influences and the unhindered removal of condensate, a vapor-permeable, moisture- and wind-proof membrane is laid on top of the thermal circuit.
Polina Nosova
The membrane is rolled out horizontally, starting from the bottom row, the sheet is fixed to the horizontal sheathing using a stapler, the overlap between the sheets must be at least 100 mm. The seams must be insulated using a special double-sided tape.
Elements of the fastening system under the facing screen are fixed on top of the membrane; when installing the guides between the membrane and the facing, an air gap of 30-50 mm is created, which will provide the insulation with optimal operating conditions. The mounting step for the guides is 400 mm, unless the technology for installing the finishing layer requires a different size.
Despite the prevailing opinion that the feasibility of insulation is questionable, since the costs will significantly exceed possible energy savings even in the long term, heat calculations and practice prove the opposite. An aerated concrete house insulated with stone wool is not only comfortable, but also economical living.
Thermal insulation of bath buildings
A bathhouse with a steam room on the site is a structure that provides its owner with a healthy lifestyle and entertainment - where you can still happily spend time with your family, relatives and colleagues.
Like the main house, the bathhouse can be built from gas silicate blocks. Insulation of this building will, first of all, be required in order to save money on combustible materials required for kindling. How to insulate it? Internal insulation of bathhouse walls is impractical for the same reasons stated above:
- useful internal volume will be lost;
- condensation will accumulate at the border of the internal thermal insulation and the wall, saturating the porous thermal insulation with water, depriving it of a significant share of its effectiveness and creating conditions for the appearance of fungus and mold;
- The temperature and humidity conditions in the bathhouse and its impact on building structures are much more aggressive than the similar conditions in the main house.
As in all other cases, it is better to thermally insulate a gas silicate bath from the outside of the bath. To do this, you can fully use the same methods that were used to insulate the main house on the site. However, as practice shows, the best results in terms of the ratio - fuel economy / insulation efficiency are obtained when used for free-standing baths, saunas, insulation of steam rooms - ventilated facades.
Like many other construction works, the technology for thermal insulation of the external walls of houses made of gas silicate blocks is quite accessible for DIY implementation. However, experience is required. Any mistake, even one that may seem insignificant at first glance, can lead to defects and the fact that expensive materials may be damaged, and the work will require significant rework. Therefore, if you are unsure of your abilities, it is better to invite specialists who will carry out external thermal insulation within a reasonable time and with good quality.
Final points and recommendations
Gas silicate blocks are an excellent masonry material, however, they should be purchased from trusted manufacturers, with a certificate of conformity, so as not to waste money on low-quality handicraft material.
When performing work, it should be remembered that this material has low mechanical and impact strength; the use of an impact tool with a rotary hammer is unacceptable.
Since the blocks have high moisture absorption, it is advisable to hydrophobize them with a special primer before gluing the insulation.
Common Mistakes
Problems during the operation of the building arise due to poor vapor permeability of the outer layers. If no other solution is possible, ventilation slots are created in the relevant parts of the structure to remove condensate.
The project is checked especially carefully when working with extruded polystyrene foam. This material creates an airtight layer that causes the wall to become moist.
You should remember the following facts:
- a cement joint conducts heat better than an adhesive joint between blocks;
- a reinforced concrete beam or other element of the load-bearing frame forms a cold bridge;
- vertical joints of the masonry, not coated with glue, increase thermal conductivity.
In order for the ventilation gap to be effective, the width of the gap is made in the range from 40 to 150 mm. The size of the ventilation holes is chosen from the proportion of 75 square meters. cm for every 20 sq. m of wall surface, including the area of window and door openings.
Experts recommend performing comprehensive insulation of the property. This solution will prevent heat leakage through the roof and foundation.
What factors should you pay attention to when choosing an insulator?
Different materials can be used to insulate aerated concrete houses. Such insulators differ according to the following characteristics:
- degree of thermal conductivity - some materials can protect buildings from the cold better, others - worse;
- vapor permeability;
- fire resistance - there are materials of this type on the market that are flammable and non-flammable;
- moisture resistance - some species are afraid of water, others are not.
Since aerated concrete itself, unlike wood, is not subject to fire, you can choose both fire-resistant and combustible materials for covering such walls. In terms of thermal conductivity, almost all modern insulators have good characteristics. In this regard, almost any material can be used for foam concrete.
