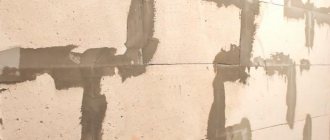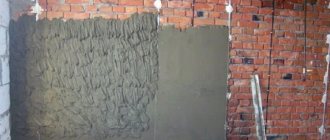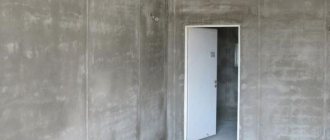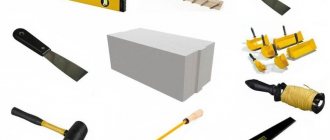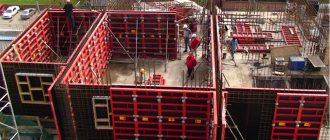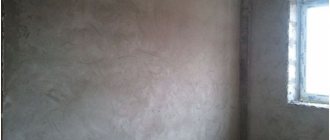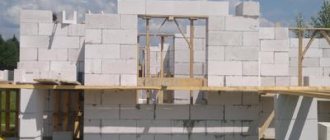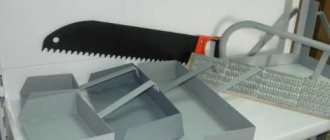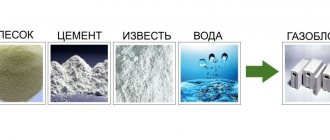Features of applying plaster compositions to aerated concrete. Specifics and technological methods, recommended materials and compositions, procedures for finishing finishing under different conditions. Thematic video.
Aerated concrete is a specific building material that requires the application of a protective finishing layer. There are many methods and technologies for finishing gas blocks, but the leading positions are shared by the outer cladding with the creation of a ventilated gap, and plaster. The first method can only be used for exterior finishing, the second is suitable for application both outside and inside. In addition, plaster allows you to create a smooth and high-quality surface of the walls; it can be applied either directly to aerated concrete or to a layer of external thermal insulation. The technique and choice of materials for plastering is a rather comprehensive issue, so it should be considered more carefully.
Requirements for finishing walls made of aerated concrete
There are two main types of finishing of aerated concrete blocks: internal and external. The internal one is carried out inside the living space, and the external one is the cladding of the building as a whole. And of course, the finishing procedure has its pros and cons, which are important to consider at the work planning stage.
Problems that may arise during finishing
- Aerated concrete coating tends to accumulate moisture between the finishing material and the wall. This will happen when the insulation or cladding does not allow steam to pass through well;
- Using materials that do not allow steam to pass through may result in fogging and cracks in the coating.
These problems should be solved at the stage of preparing walls for cladding. For example:
- use of specialized plaster mixtures;
- isolate the release of steam as much as possible.
If you ignore these aspects, you can deteriorate the condition of the house or render it unusable.
Important! If you plan to finish a building with high humidity, you need to install a durable vapor barrier system.
When to do plastering work
External plastering is recommended after completion of finishing work in the building. It is generally accepted that if the surface of aerated concrete blocks is not protected from the street, it will absorb moisture. This is not true; primed walls can stand without a protective layer for a whole winter; when the climate changes in the spring, the moisture from the surface will evaporate. In the opposite case, when the house is treated from the facade, evaporation vapor will be directed into the room, which will lead to the appearance of dampness.
Note! An exception is the option of building a house on the seashore or pond. When it is necessary to protect external walls from the influence of humid climates and winds.
Before plastering, the walls made of aerated blocks must dry thoroughly. If during the construction process a cement mortar was used, which has the ability to absorb moisture. For this reason, exterior decoration will not be effective during the rainy season. But especially dangerous for walls is cold water, which then turns into ice. During the melting process, the structure of aerated concrete begins to collapse.
Types of finishing
The main types of finishing for cladding an aerated concrete building and their components:
- plastering. Often the use of cement-sand or gypsum mixture;
- wallpapering;
- painting;
- plasterboard finishing;
- wooden lining;
- plastic panels;
- ceramic tiles.
These are the main types and methods of finishing aerated concrete walls.
Facade insulation
If the building is properly insulated, you can heat the room faster and save money on heating costs. It is recommended to insulate the outside with mineral wool, polystyrene foam, polystyrene foam or other options. For example, the insulation and plaster of the facade of a house can be replaced by building an additional brick wall or treated with liquid polyurethane foam.
Types of mixtures for plastering aerated concrete walls
When it comes to plastering, it is worth examining the main types of bases for plastering.
Cement-sand
Used for rough finishing or for leveling wall coverings. It is not profitable to use such a base for decorative finishing of a room due to the large granular particles in the composition. But the main advantage of the composition is its price, as well as ease of use.
Lime-cement
Has the same characteristics as the previous material. True, there are two differences:
- the lime-cement composition is more elastic;
- has a smaller fraction.
The cost of the material is quite affordable. Sold dry.
Plaster
Gypsum mixture is an excellent option for decorative and finishing works. The elastic and resistant material is easy to set and can significantly reduce construction time. But the mixture has a significant disadvantage in the form of high cost. To cover a large room you will have to pay a good amount.
Mineral
The composition includes mineral components, which makes it environmentally friendly. Ease of work and cost allow the material to stand out from the rest.
Silicate
It has good adhesion, so it does not require thorough preliminary treatment of the base. But you should not choose this material for interior decoration, since it contains a large number of chemicals. You shouldn’t risk your own health; it’s better to use it for exterior decoration.
Silicone
The best option for cladding the building from the inside. has high moisture resistance, and the silicones included in the composition allow the mixture to quickly harden and acquire a presentable appearance.
Acrylic
A highly flammable material that is best used for exterior decoration.
Attention! It cannot be combined with cotton insulation, which burns quickly and actively.
Vapor permeability and humidity balance
If plastering of aerated concrete walls was carried out using heavy cement mixtures, it is important to ensure proper ventilation. The best solution would be forced exhaust systems. They allow you to remove excess moisture.
If the aerated concrete surface is protected from the outside by a ventilated façade system, a gap is provided to allow vapors from the room to freely escape outside. This allows you to use different types of plaster for aerated concrete without fear of disturbing the vapor permeability parameters. Do not use foam for protection. It has almost zero vapor permeability. Mineral wool will do.
If you want to balance the humidity, then when finishing the interior, use materials with a vapor permeability lower than that of the blocks. These can be special hydrophobic impregnations, paints, compositions with a dense consistency or moisture-resistant wallpaper. However, in this case, the importance of arranging high-quality ventilation increases. Otherwise, a greenhouse effect will occur.
Manufacturers of plasters for walls made of aerated concrete blocks
When choosing a plastering material for walls, you should choose only high-quality and reliable manufacturers. The way the interior lining of the house will look depends entirely on what material is chosen. List of manufacturers who have proven themselves quite well in this matter:
KNAUF ROTBAND
A company that will provide coatings with quality and attractive appearance for a long time. A large assortment allows the builder to make a choice and choose the most suitable finishing option. Mainly specializes in gypsum material, so the pricing policy is quite high.
Reference! The entire range and prices can be found on the manufacturer’s official website.
VOLMA START and VOLMA LAYER
The company also specializes in the production of gypsum plasters for cladding buildings. There is a wide range: from bases for leveling walls to finishing, decorative coatings.
CERESIT
Suitable for beginners, because the material is not fancy and is easy to apply to the base. Does not require any labor-intensive preparatory work for the foundation on the part of the manufacturer.
MAPEI NIVOPLAN
A composition whose main component is cement. They have also proven themselves well in the market, and due to their low price and good quality, they are the choice of many builders.
Attention! It is worth considering that cement-based material also contains large particles and granules, which can have a detrimental effect on the quality of the cladding of the house.
Having examined the main manufacturers and types of plastering bases, you can move on to analyzing the process itself.
Silicate
This type of building plaster is based on potassium liquid glass, which is a binding component.
Advantages of silicate mixture:
- Easy to apply;
- Resistance to moisture;
- Vapor permeability;
- If necessary, it can be painted in any color;
- Acceptable price;
- Long service life (up to 25 years);
- Decorative qualities.
Plastering
The plastering process may seem quite complicated for beginners, so it is better to find the best options for work and resolve all issues before starting the process.
How to plaster aerated concrete inside a house
The ideal option would be a gypsum base with the possible addition of various fractions to the composition. For example:
- sand;
- cement;
- lime;
- filler.
Important! When choosing a gypsum composition, keep in mind that it is several times more difficult and problematic to work with than a cement base.
Necessary tool
Before starting work, it is worth preparing a number of tools that will definitely come in handy during the work process. The builder should purchase:
- stepladder;
- container for soil;
- roller or paint brush;
- roulette;
- rule;
- chisel;
- container for diluting the composition;
- trowel;
- putty knife;
- grater;
- falcon;
- screwdriver;
- scissors for metal material.
You also need to prepare shovels and water in order to mix the material.
Attention! To calculate the material, you need to multiply the area by the thickness of the plaster layer. It is better to take with a reserve of 15-20%.
Calculation of material consumption
To correctly calculate the costs of plastering an aerated block, first find out how much material is required. It is impossible to make calculations with one hundred percent accuracy. Since it is extremely difficult to calculate all possible differences in the height of the wall and its verticality. But the consumption of material can be done quite accurately.
The first step is to measure the area on which the aerated concrete plaster will be used. The formula here is simple, the length of all walls is multiplied by their height. All answers add up. Next, the area of all windows and doors is calculated. From the sum of the area of the walls, minus the sum of the area of windows and doors. The answer is multiplied by the average thickness of the plaster layer (add the densest layer and the thinnest layer, the thickness is determined by the beacons). The result will show how much mixture in cubic meters will be needed.
With this figure, calculating the necessary materials for the solution will be quite simple.
The first step is to measure the area on which the aerated concrete plaster will be used.
Technology for applying internal plaster for aerated concrete
In order to properly apply the plaster base, you need to carefully prepare for work. The technological process itself is not much different from the cladding and plastering of ordinary walls.
Algorithm of actions:
- Preparation and inspection of walls. This means that the builder must carefully inspect the walls for cracks and chips, and also remove the primary coating. If a building with elevated temperatures needs cladding, then installation of hydro and thermal insulation is required.
- Applying primer. This will help increase adhesion between the base and the plaster.
- Installation of beacons. They will help to apply the solution evenly and efficiently. A great option for beginners who can't get a perfect alignment without some extra help.
Important! Installing beacons is a rather labor-intensive process. Do not use wooden beams that tend to swell.
- Applying the first layer. Applying the primary, rough layer.
- Forming corners. This is a mandatory procedure that will help to properly level the walls and prepare them for further processing.
- Laying the second layer. Laying the final layer on smooth walls.
- Grout. Grouting is needed to remove various irregularities and unnoticeable protrusions. They may be invisible to the naked eye, but after finishing they can stand out greatly.
Attention! Grout thoroughly with sandpaper. When painting, the required grain size is 120, and when wallpapering, 60.
How to increase the vapor permeability of the mixture
In order to avoid problems with the coating in the future, it is necessary to increase the vapor permeability of the mixture. How to do it?
In fact, it is enough to use gypsum plaster. This is the best option when working with aerated concrete blocks. This is recommended by both professional builders and plasterers, and amateurs.
Important! Do not forget about the peculiarities of the aerated concrete base and its tendency to absorb moisture. To avoid problems, you need to let the base dry in advance. This will help prevent dampness and cracks on the walls.
Aerated concrete blocks are a rather specific material. If the builder does not want to bother with dismantling the coating and re-repairing it, it is better to choose a proven gypsum plaster company and first dry the building that needs cladding. This will reduce the work time and also save the plasterer’s nerves.
Mineral
How to plaster aerated concrete walls? Professionals and private builders recommend using mineral-based plaster compositions. They are among the thin-layer compositions specially created for finishing aerated concrete. Such solutions are made with your own hands; they are affordable, have good vapor permeability and are light in weight.
Ready-made formulations include the following components:
- lime;
- white cement;
- marble chips and other fillers.
The color palette of such plaster mixtures is limited. They can be easily painted; the only caveat is the use of vapor-permeable coloring compounds. Painting can protect the coating from moisture, because a damp environment can destroy mineral plasters.
Adviсe
It should be noted right away that plastering aerated concrete blocks from the outside with adhesive solutions is unacceptable. Because glue won't do the job. In order to protect and level surfaces, it is recommended to use specially designed mixtures that meet all operational requirements.
When plastering aerated concrete facade work is carried out, it is recommended to follow some rules, which are described below.
- after the building is erected, a certain period of time must be maintained so that the internal moisture evaporates naturally;
- the brand of plaster must be suitable for outdoor use;
- sequence of repair work - first inside the house, then outside;
- the temperature regime must correspond to +8 to +30 C0 - for exterior finishing;
- Building regulations that must be observed in relation to increasing thermal conductivity coefficients. Each material installed or applied to the gas block should be taken into account.
Step-by-step masonry instructions
We lay out the blocks at the corners of the foundation. Work should begin from the highest part of the base. For this we need a cement-sand mixture; it is better to mix the glue later. First you need to clarify the location of the doorways.
First row
Before laying, the blocks must be cleaned from fine dust with a brush to improve adhesion. Also, debris could get on the waterproofing, so it needs to be swept up.
- We start laying from the highest point. To do this, remove the block and apply the solution to the surface in an even layer with a trowel. We seat the stone and level it with light blows of a mallet. At this stage, it is important to pay attention to the location of the block relative to the vertical line of the foundation. We check ourselves with a bubble level.
Depending on the design solution, the vertical of the wall may coincide with the foundation, but this is not always the case. In some cases, it is hung or pushed back to form a shelf for trim or insulation.
- We move to the next corner and do the same thing there. After this, we stretch the mooring between the blocks. To do this, the rope can be secured to the top of the blocks with a self-tapping screw or nail. Using a level, we align the blocks relative to each other and adjust the position with a mallet.
- When the mooring is stretched between all the corners, you can dilute the mineral glue and begin laying the first row. A solution of CPS is laid out on the base.
- Mineral glue is applied to the ends of the block with a trowel, and the excess is removed with a comb.
- The blocks are seated using a mallet; the horizontal and vertical positions relative to adjacent blocks are checked using a bubble level.
- If necessary, stones are cut with a hacksaw; for this it is convenient to use a corner template, which allows you to obtain an even vertical cut.
At this stage, partitions are laid. Non-load-bearing walls are connected to the frame of the house with flexible connections, load-bearing walls are tied with masonry.
Subsequent rows
- The first row needs to be prepared for further work. To do this, the surface of the blocks is leveled with a grater. Particular attention should be paid to the joints, as a “tooth” or elevation may form there, which will transfer stress to the top row.
- We perform reinforcement of the first row.
- Laying the second and all subsequent rows also begins from the corners, only a different direction is chosen for the first block. Thanks to this, the top block ties the vertical seam of the bottom row.
- Cement-sand mortar is no longer used; mineral glue is applied to the bed and bond planes. At the same time, we remove the excess mortar with a spatula-comb so that the seam is no thicker than 3 mm.
- In each subsequent row, the blocks must be offset by at least 20 cm relative to the previous one.
- From the fourth row, window openings usually begin to form. This level is also reinforced.
Door and window openings
The main difficulty in forming windows and doors lies in the construction of the lintel. The calculation must be carried out at the design stage. If the lintel is subject to loads from floors or roofing, then it is considered load-bearing. A structure on which only the masonry rests is calculated as non-load-bearing. Let's look at the main solutions that can be used in an aerated concrete wall.
Monolithic reinforced concrete beam. Fixed or removable formwork is placed on wooden supports above the openings. A reinforcement frame is assembled in it and filled with concrete. U-blocks are used as permanent formwork.
A finished beam made of aerated concrete or reinforced concrete is a solid element that is laid in the opening. Aerated concrete blocks are lighter and can be installed without auxiliary equipment.
Masonry lintels are made in the absence of serious loads. The masonry is assembled on wooden supports, which are removed after the mortar has dried. Additionally, such jumpers can be reinforced at the top or bottom. There is also an option when the blocks are attached to the top row with steel dowels.
The area of support on the masonry for a load-bearing lintel must be at least 200 mm, for a non-load-bearing lintel - at least 100 mm.
Reinforcement
Let us examine the reinforcement procedure in more detail.
- A wall chaser is used to cut longitudinal grooves in the blocks. Their number depends on the width of the wall: less than 200 mm - one, more than 200 mm - two. The distance to the edges of the block from the recess must be at least 50 mm.
- The grooves are cleaned of fine suspension with a brush and filled with mineral glue.
- Reinforcement of a periodic section profile (diameter from 8 mm) is placed in the recesses.
- The reinforcement must bend at the corners; joints in these places are not allowed. The connection of two rods should fall on the central part of the block, the two ends are connected together with wire.
- The reinforcement is recessed into the groove, and excess mortar is removed so that the surface of the row is even.
The following rows are subject to reinforcement: the first, under the window openings, above the lintels, every fourth in the blind walls, at the level of the mauerlat and the edge of the roof.
The last row
The last levels of masonry usually serve as support for the roof or ceilings, so a monolithic strapping belt is placed there. It must distribute the loads so that local stresses do not arise in individual sections of the wall.
The strapping belt is poured into removable or permanent formwork. The latter can be a row of tray blocks. They have a recess where the reinforcement cage is laid and concrete is poured.
putty
When deciding whether to putty aerated concrete, it is recommended to learn about the types of building mixtures. There are 3 types of product varieties on the market that are intended for finishing. By and large, this is a facade plaster intended for thin-layer finishing of an already plastered surface, differing only in composition. Ready-made mixtures are sold in buckets and come in silicate, silicone and acrylic.
Important! When plastering the outside of a house, it is recommended to use only vapor-permeable building materials. This will provide not only a reliable finish, but will serve as a decoration for the building.
Cement-sand
Cement plaster is not suitable for treating external aerated concrete surfaces. For what reasons is this popular building material not suitable:
- The solution does not adhere to the smooth surface of aerated concrete due to insufficient adhesion properties. The mixture has high density and high weight;
- When applying cement mortar to the surface, aerated concrete absorbs moisture and the adhesion of the materials weakens. As a result of such rapid drying, the integrity of the layer is destroyed;
- Low vapor permeability of cement mixtures means non-compliance with building codes and violation of optimal microclimatic parameters in residential premises.
If cement plaster is used for interior work, it will protect aerated concrete walls from steam penetration into them.
Important! Expanded polystyrene and polystyrene are not recommended for use on aerated concrete surfaces.
Price comparison
Very often, the choice of building materials has to be made based not only on their technical characteristics and appearance, but also on cost. In this table we have collected the most popular plaster mixtures for aerated concrete with an indication of their cost.
Keep in mind that prices may vary not only in different regions, but also in neighboring stores.
Therefore, they are given approximately so that you can compare and roughly estimate the budget.
| Plaster brand | Price, rub | Packaging, kg |
| Cement | ||
| Aegis XI-S-42 will win | 240 | 25 |
| Bolars | 205 | 25 |
| HandPutz Baumit | 260 | 25 |
| Plaster | ||
| Aegis TM-35 will win | 270 | 30 |
| Knauf Rotband | 400 | 30 |
| Acrylic | ||
| Ceresit ST 60 | 1850 | 25 |
| Baumit Nanopor Top | 4300 | 25 |
| Silicate | ||
| Baumit Silikat Top | 4100 | 25 |
| Knauf Kati | 3500 | 25 |
| Silicone | ||
| Ceresit ST 75 | 5200 | 25 |
| Terracoat Silicone | 4050 | 25 |
| Kreisel SilikonPutz | 1950 | 15 |
To compare prices, it is not enough to calculate the cost of plaster per kilogram. You need to know its consumption and layer thickness, which is necessary to level the surface.
Silicone
It is better to plaster aerated concrete blocks with façade silicone plaster. It has high technical and performance characteristics and is superior to other plaster mixtures.
The advantages of silicone plasters include:
- properties to repel water;
- the building material is easy to apply with your own hands, without the involvement of specialists;
- plaster has a high degree of resistance to atmospheric phenomena and vapor permeability;
- Long service life;
- Fillers have different textures;
- The material is elastic.
