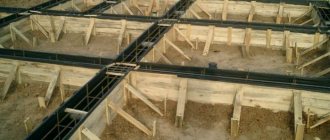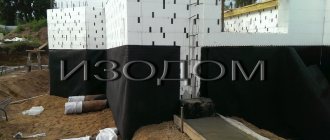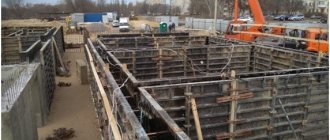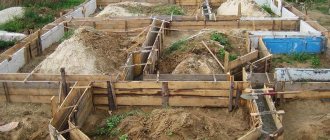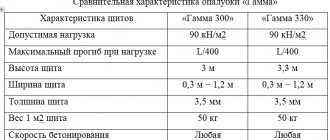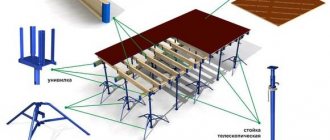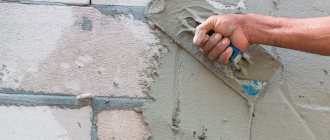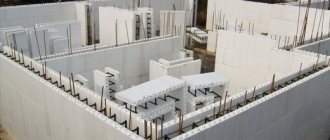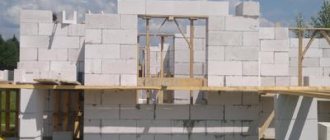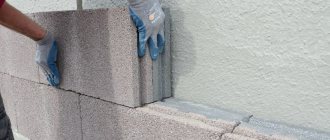To give the liquid concrete mixture a certain geometric shape during its hardening, a special design is used - formwork. It is widely used in private, multi-storey and industrial construction when laying foundations, erecting walls, interfloor ceilings and other parts of the building.
There is a fairly impressive number of types of formwork for monoliths, which are divided into:
- functionality - obtaining an inclined, vertical or horizontal building element;
- method of concreting - sliding, sliding-horizontal or adjustable;
- constructibility - sliding, large- or small-panel, collapsible, lifting or volumetric-panel.
Each type of forming system has its own scope and features, knowledge of which will allow you to make the correct choice of design. You can purchase a high-quality formwork kit in Moscow from our company. We offer low prices and favorable terms of cooperation.
Elements of a professional formwork system
Structurally, formwork for monolithic construction consists of:
- Shchitov
Universal, angular and linear are used. The latter type of shields is used in the construction of columns and walls of various sizes and thicknesses. The products have a modular design, which allows them to be quickly assembled and disassembled in both horizontal and vertical positions. Linear shields are fixed with wedge locks. Corner external and internal panels are used to create right corners of the structure. When assembling formwork for monolithic work, they are connected to linear products with certain types of locks. If according to the design the building must have non-straight corners, then another type of corner panels is used - hinged. Universal shields can replace the two types of products described above.
- Brackets
Serve as a base for installing flooring. The formwork element consists of a classic bracket and a fence. With its help they organize a work area.
- Podkosov
When monolithic construction formwork is installed, it must be fixed in a certain position. For this purpose, two- and single-level struts are used. The last type is a telescopic pipe; the second type of struts is assembled from two elements.
- Leveling beam
In order to produce a durable and geometrically correct monolith, the formwork and components must be a complete, rigid and hermetic system after assembly. Leveling beams are used to ensure rigidity and strength of working joints, increasing the resistance of panels to concrete pressure.
- Lock systems
To assemble all the components into a coherent and durable structure, screw, wedge, universal, elongated and other types of fasteners are used.
These are the main components from which formwork is assembled during the monolithic construction of residential single- and multi-storey buildings, cottages and industrial and commercial facilities. If the building project is complex and requires the development of a non-standard, reinforced forming structure, the set of components can be supplemented with ties, holders and other parts.
When constructing a reliable, durable monolith that does not require surface modification, the formwork used is professionally designed, manufactured and installed. This is a very complex structure, which is subject to strict requirements: resistance to vertical/horizontal and wind loads, tightness, non-deformability, stability, etc. You can buy or rent high-quality formwork elements for monolithic construction in Moscow during work from our company. We offer a wide selection of forming structures and delivery to the construction site.
Making a permanent structure with your own hands
Do-it-yourself permanent formwork is made from expanded polystyrene, which serves as a layer of thermal insulation.
The advantages of the design include: Do-it-yourself installation of a structure for laying walls does not cause difficulties for a person who does not have a construction education. The permanent structure is installed in several stages.
The structure for the walls is laid out with your own hands to the required height. To increase strength, the top layer of blocks should be filled in half .
Types and subtypes of formwork for monolithic construction
Fixed and removable (detachable) formwork is used in monolithic construction. The last type of system is an adjustable structure, which is assembled before pouring concrete and disassembled after it reaches 50-70% strength. It is quickly assembled and dismantled. High-quality removable formwork for monolithic construction is used repeatedly - from 10 to 400 or more concreting cycles. To make this possible, the elements and fasteners of the forming structure are made from materials that are durable and resistant to mechanical loads and wear.
As the name suggests, permanent formwork for monolithic construction is a structure assembled from concrete-forming boxes of a certain shape, which are fastened together with special fasteners. After the concrete has hardened, the system cannot be dismantled. Often, monolithic permanent formwork is used when laying foundations and erecting walls. It is made from materials that are capable of retaining heat and have enhanced sound insulation characteristics. What is beneficial to use in private housing construction.
These are not all types of formwork for monolithic construction; there are others:
- horizontal forming system - obtaining interfloor ceilings;
- rounded formwork - construction of vertical walls with a certain bending radius;
- vertical forming systems - laying the foundation and constructing walls, interior partitions;
- creeping formwork - construction of parts of a building at an angle.
The building design determines which set of formwork for monolithic construction will be used, and what types of formwork are wiser to use. From our company you can order all of the listed types of formwork systems. We organize their prompt delivery throughout Moscow and the region.
DIY adjustable design
For the construction of monolithic walls, sliding (adjustable) formwork is used.
It is a heavy structure poured with concrete. It moves around the construction site thanks to installed jacks. Sliding formwork does not interfere with the creation of window and door openings. The advantage of working with an adjustable structure is the reduction of financial and physical costs and construction time. It improves the performance of the structure in technical terms, increases sound insulation and thermal insulation. For self-production you will need materials:
For the construction of buildings of unusual architectural shape, curved panels are used. The construction of a conventional building is carried out with flat formwork.
Metal sheets and wooden beams are used to make the structure.
The reinforcement part is securely fixed to the foundation from the top side using a welding machine. As the structure moves, the rod increases in height.
Jacks are installed on the frame part of the structure. With their help, the formwork is lifted. The rods act as guides.
To increase the stability and reliability of the structure, the lifting capacity of the jacks should be more than 10 tons.
The upper part of the structure is equipped with flooring. It is located on the frame and top beam. Necessary for arranging a workplace used for storing tools.
Sliding formwork is fixed to any part of the walls with nuts and wooden spacers. As necessary, the structure is rearranged for further concrete pouring.
Design features of various types of formwork
When constructing buildings, the following types of formwork for monolithic construction are widely used (classification according to design parameters):
- Large-shield
Made from panels of increased area. Their dimensions, as a rule, are equal to the dimensions of floors, walls, partitions (standard house designs). The advantage of the systems is that they can withstand impressive loads and do not require additional subcortex. This is the best formwork for monolithic construction of continuous walls or foundations, tunnels, etc.
- Small shield
The form for concreting is assembled from panels of negligible weight and area. The design may involve products of various sizes. Maximum size - 3 m2, weight - 50 kg. This is a universal formwork for monolithic construction, since it allows the installation of an integral system from blocks of various configurations and dimensions. In most cases, it is used in the construction of private houses, cottages and small buildings or parts of a building.
- Volume-adjustable
Forming systems of this type are used exclusively for large-scale construction. They are assembled from L- and U-shaped modules, which have impressive dimensions. Therefore, installation is always carried out using special equipment. They are used to produce walls and continuous floors. Severe demands are placed on this type of formwork system. Subtypes of volume-added formwork are vertically and horizontally movable, tunnel structures.
Stages of work:
- Cut OSB boards to the dimensions of the edges of the structure being built.
- Make a wooden frame for the walls.
- Attach the slab to the frame using self-tapping screws.
- Strengthen each side of the structure with transverse stiffeners in increments of 0.4 m.
- Connect the opposite panels using studs, washers and nuts, having previously drilled holes with a diameter of 16 mm.
- Thread plastic tubes inside the structure to maintain the same width over the entire area of the formwork.
- Add rigidity to the structure using steel corners.
Video
Dimensions and materials used in the production of formwork
In fact, all structural manufacturers are trying to market systems of various standard sizes. This makes it possible to choose forming systems for any project. Therefore, there are non-standard and standard formwork sizes for monolithic construction - 1,000-3,000 mm by 500 mm and 4,000-6,000 mm by 500-2,000 mm. The choice is made according to design data - height, width, area of building elements.
The materials used to produce shields also matter. In private housing construction, when laying the foundation, wooden formwork for monolithic construction is often used, assembled from boards of coniferous (larch) tree species. It is inexpensive, easy to install and dismantle. But most importantly, the boards can be reused. If we are talking about the construction of a multi-storey cottage or a large-scale building, panels that are more resistant to concrete pressure (from 60 kN/m2) are used:
- steel is a strong, durable and load-resistant formwork system. Can be used over 450 times. Disadvantage: impressive weight. Installation cannot be completed without the help of special equipment;
- aluminum is a lightweight formwork for monolithic construction that can be used over 250 times. Its cost is lower than that of a steel structure. Disadvantage: susceptible to corrosive destruction upon contact with a liquid mixture.
Plastic types of formwork systems are also used in monolithic construction. They are short-lived, but lightweight and make it possible to obtain reinforced concrete or concrete building elements with perfectly smooth surfaces. Not used in multi-story construction.
Our catalog contains Polish, Russian and German formwork for monolithic construction of the highest quality and with a guarantee. But we recommend making a choice not only by the system manufacturer, but also by purpose, functionality, and design features. A competent choice of designs guarantees the safety and durability of the building.
Cinder concrete walls
In areas where metallurgical enterprises are located, you can always purchase production waste - boiler slag. This is a very cheap building material, which is used in the construction of summer cottages and small private houses. For more information about the material, watch this video:
Slag concrete is prepared from a mixture of slag and cement in a ratio of 5: 1. Sometimes lime and clay are used instead of cement.
For the construction of monolithic walls made of cinder concrete, special adjustable wooden formwork is made. The fence is a prefabricated structure made of wooden panels and clamps.
Cinder concrete is poured into the formwork in layers with a thickness of each layer of 200 mm. Each fill is compacted, carefully distributing the material along the corners and perimeter of the formwork at the junction of the walls. As the next layer of the mixture hardens, the formwork is moved upward.
Construction of a house from monolithic slag concrete will cost much less than the construction of a similar structure from monolithic reinforced concrete.
