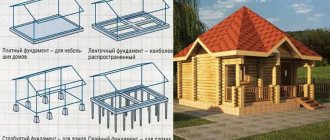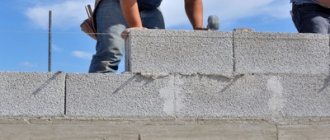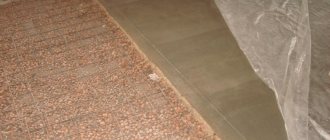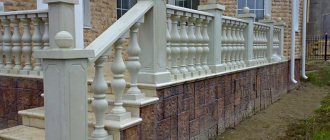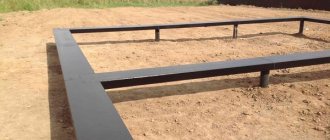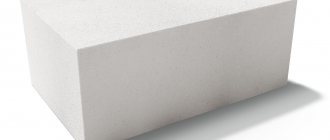Laying walls from aerated concrete blocks significantly saves time in the construction and improvement of houses. Large blocks allow you to build walls in literally a matter of days. Block masonry is a great way to save on construction costs and perhaps even do it yourself. It is enough to follow the technology of masonry, preparation of solutions and adhesive mixtures for various materials, do not forget about reinforcement and insulation of walls, and protection of hands during work. Not only work time is saved. The price of foam concrete blocks is significantly lower than brick or timber.
Block Laying Tools
To start laying walls from expanded clay blocks, you need to have the following construction tools available:
- square and building levels;
- hammer up to 1 kilogram made of rubber;
- grinding machine;
- roulette, jointing, ordering;
- mooring cord;
- mesh or reinforcement;
- rectangular trowels;
- container for mixing glue and solution.
Preparing for work
Before you start laying expanded clay blocks, you need to carefully study the manual with detailed steps. The first and one of the most important steps is the preparatory work. It consists in the selection of all available means, tools and materials, including:
- Level for level masonry.
- Construction tape.
- Cord-mooring.
- Container for storing liquid compounds.
- Kelma.
- Joining.
You also cannot do without a hammer with a rubber handle, a square, a grinder and a grinder. You will also need to purchase mesh for reinforcement. If you don’t have a rubber hammer in your home workshop, you need to go to a construction hypermarket and purchase a tool weighing up to 1 kg. For a grinding machine, buy a circle with a diameter of 230 mm.
To strengthen the future structure, it is advisable to purchase a masonry mesh for expanded clay concrete blocks or reinforcement. For containers where the solution will be stored and mixed, you need to choose convenient and spacious containers.
An indispensable material for masonry is the binding component. It is customary to use a pre-prepared solution or glue. It should be noted that the consumption of such funds will be several times lower than when laying bricks, since one expanded clay block can replace 7 ceramic products.
If mortar is used, then 1 part cement sand should be 3 parts quarry sand. The river option is not suitable for such purposes. To increase the plasticity of the mixture, it is better to use a plasticizer. To prevent unwanted sand settling to the bottom of the container, stirring the mixture should be done as often as possible.
When using special glue, you need to take into account that about 40 kg of the composition will be needed per cube of the wall. The consistency is diluted with water in advance, and masonry work is started only after thoroughly leveling the surface. Two layers of roofing material are laid on top of the base, which will provide maximum protection against moisture penetration. The final layer consists of mortar and a small amount of lime. Its thickness should not exceed 30 millimeters. Glue is placed only from the second row.
Features of masonry
Expanded clay blocks are characterized by a specific structure that makes them look like a children's construction set. And although the material is larger in size than bricks, its weight is much less, which ensures maximum convenience and speed of masonry work. They build a wall, moving from the corner and building the first row in advance. In this case, the internal partitions are built together with the external ones, and in order to prevent the appearance of cold bridges, the end of the structure is separated by a rectangle of polystyrene foam. This action is carried out only for external wall structures.
Upon completion of laying the first row, you need to check the evenness of the surface again. To do this, you can use a building level.
Beginning builders and home craftsmen often simplify their task by looking for various step-by-step instructions and tips for laying expanded clay blocks. And if we are talking about installing the second row using new blocks, the solution must be smoothed until a uniform layer is obtained. Then the structure is brought to the edge of the adjacent block with a poke, leaving a gap of five centimeters.
How to prepare material for laying walls
First you need to make a project for the future construction. After this, decide how thick the building wall will be. The usual block size for walls is 40 x 20 x 20. From this calculation, the amount of material that will be used to construct a building with the required wall thickness is determined.
To correctly calculate the material, you can make a sample of the masonry, calculate how many blocks you need and purchase them in the required quantity.
Criteria for choosing aerated concrete
When studying products from different manufacturers, you should focus on the following indicators:
- density - the higher it is, the stronger the material and the stronger its soundproofing properties; thermal conductivity - the degree of heat retention in the structure depends on it; manufacturers take into account heterogeneous conditions when calculating this characteristic; strength; vapor permeability; sound insulation.
The optimal dimensions of products vary from project to project, but it is better to buy elements with grips - they make moving and installation easier.
Masonry made of aerated concrete blocks
Types of block masonry
For the construction of country houses, masonry walls made of blocks are suitable, alternating two types of rows, which are tied together. In this case, the width of the wall is equal to the length of the block. The connection is made with reinforcing mesh through five rows. For thermal insulation of walls, mineral wool is used, which is applied in a five-centimeter layer to the outer surface.
Well masonry with a wall width of sixty centimeters. To do this, the blocks are bandaged and a void is left between them in order to put insulation there. The type of masonry can be seen in the photo of the blocks together.
For the construction of premises for a garage and non-permanent houses, utility and utility rooms, half-block masonry is used. In this case, the blocks are laid in one row with the long side. They are tied or secured with reinforcing mesh through three rows.
A wall laid in this way is insulated with fiberglass or mineral wool insulation ten centimeters thick.
To build a permanent house with maximum thermal insulation, masonry is used with the construction of parallel walls from half the blocks. The two walls are connected with metal rods and insulation is placed in the space between them.
Masonry with a second brick wall for cladding. Insulation is laid between the two walls.
Features for different building types
Depending on the purposes for which the building will be used, the technology of laying concrete blocks may have its own characteristics.
Garage and shed
These buildings do not carry such a serious load as residential premises, however, they also need to be built using the right technology.
Therefore, before building the walls of a garage or shed, it is important to take into account the characteristics of the soil . If the soil is not swollen and groundwater is at a depth of more than 2 m, then a strip base can be poured with a maximum depth of 0.5 m.
If the soil characteristics are different, then it is better to pour a monolithic foundation without a basement or inspection hole.
The first row of blocks must be laid on sealant , which is applied to the bottom and sides of the elements.
When laying the walls of a garage or shed, you must remember to leave openings for windows, doors, gates and gates.
Find out more about building a concrete block garage and shed here.
Cellar and basement
Before you start building a basement or cellar, it is important to ensure good access to the entrance and exit. This is necessary so that blocks and other building materials can be freely brought in during work.
It is important to make sure in advance that the depth of the groundwater allows you to build a basement or cellar . Basically, a monolithic foundation is suitable for basements, not a strip foundation. Only cement-sand mortar should be used as a fastening material for laying wall blocks.
After laying the walls, it is important to apply a waterproofing layer to them so that dampness and moisture do not destroy the blocks.
You can learn about the features of constructing a cellar and basement from concrete blocks in this article.
Retaining walls
All retaining walls made of concrete and reinforced concrete must have a foundation underneath them.
Its depth depends on the height of the wall and is half of this size. It is important to ensure good drainage from the wall so that moisture does not seep underneath, accumulate there and erode the soil under the retaining wall.
For this, ordinary plastic pipes are used, which are mounted perpendicular to the wall in a reinforced frame in increments of 1 m. Such pipes are laid at an angle at the rate of 1 cm for each meter of pipe.
More details about such construction in a separate article.
Mortar for laying blocks
For laying walls made of expanded clay blocks, a special glue or mortar made from cement and sand is used. Ready-made powder mixtures need to be mixed for no more than three minutes so that they retain their properties.
If sand and cement are used, then it must be prepared at the rate of 1 part sand, 3 parts 500 grade cement and 1 part cold purified water. Both types of mortar are prepared in a concrete mixer immediately before use. The hardening time of the cement-sand mortar is about two hours.
Powdered special mixtures will take longer to harden. In preparing both types of mixtures, all the necessary water is not poured in at once, but is added gradually.
Preventing errors
Mandatory horizontal waterproofing of walls made of cellular concrete.
Compliance with a number of rules will help to do high-quality work and increase the repair-free service life of the structure.
- Waterproofing. The porous material perfectly absorbs moisture, but despite this, it is highly resistant to liquid when it evaporates quickly. It’s not worth taking risks; it’s better to protect the walls from getting wet. Cellular concrete requires waterproofing. First of all, take care of the horizontal waterproofing (roofing felt, oilcloth), which separates the load-bearing walls from the foundation, then do the vertical one. They connect with each other.
- No moisture or damage. Cellular concrete is characterized by strength, but under mechanical stress it is easy to damage. When working with the material, you should use a rubber or wooden hammer and move it carefully. Weather conditions during construction are different, nothing bad will happen if the blocks get wet. Under the sun's rays they will dry. But no one can guarantee the appearance of the sun after the rain. It is necessary to protect the concrete from getting wet. There is a protective film on the blocks, do not remove it until the last concrete is used, it will protect the pallet of material.
- Stability of walls. It is necessary to ensure a dressing between the inner and outer wall.
- Window sill area. In walls made of cellular concrete, the window sill area must be reinforced with reinforcement.
Return to contents
Laying walls (instructions)
The first row rests on a waterproofing layer, onto which the selected masonry mortar is applied. The first row of masonry starts from the corner. To make a level, you need to connect all the corners of the object under construction with fishing line or rope. Expanded clay blocks are not ideal in shape, so it is necessary to monitor both the vertical and horizontal masonry to align it in each row.
When laying the second and subsequent rows, it is necessary to use a dressing. If a house is being built, then it makes sense to immediately remove the walls for partitions in the room so that they can be connected to the load-bearing walls. Having completed three spoon rows, you need to make one stitch row.
Block voids are immediately filled with the selected insulation. If a house is being built in an area with a harsh climate, then the walls must be laid out parallel to each other and insulation must be placed between them. Reinforcement is used to connect such walls. Insulation of the block walls in this case is mandatory.
Method of joining with glue
Having completed the preliminary work - unloading cellular concrete, preparing glue, we proceed to the construction of walls. The technology is simple and does not require special training. For a high-quality result, we will need the following equipment:
- concrete mixer for mixing the adhesive mixture;
- drill with a nozzle for mixing components;
- Master OK;
- level;
- grinding float;
- hard grater;
- spatula with notches at the end;
- containers for solution;
- cement, sand, water, glue.
Nowadays, there are convenient machines on the market that help you accurately apply the adhesive solution. The new tool simplifies the work and helps control the thickness of the applied solution. Laying blocks is done faster, reducing material costs and work time.
Prepare a solution from a dry mixture by adding dry components to a previously measured amount of water. The finished solution is prepared in small portions, stirred periodically, preventing separation. In the cold season, mixtures with special antifreeze additives are used.
Return to contents
How to determine wall thickness
When constructing a building from expanded clay blocks, the builder himself calculates the thickness of the desired wall. It depends on the climate zone in which the building is being built and what it is intended for. The thickness of the walls depends on the masonry and facing material.
The thickness of the walls with conventional masonry and without insulation is 190 mm. With such a thickness, the walls are plastered on the inner surface, and covered with insulation on the outer surface. Buildings with such masonry are not considered intended for permanent residence.
Expanded clay block itself is not a thermal insulation building material, so the price of block walls is quite cheap. Block masonry means that it will be insulated and lined, and after that you can live permanently in the erected building.
Pros and cons of building materials
The undeniable advantages are:
- sound and heat insulation;
- quick installation;
- durability (more than 100 years);
- reliability;
- invulnerability to rodents, mold, mildew;
- with its high density it weighs little;
- low price factor (35% less than the cost of bricks).
The availability of handmade cinder blocks depends not only on the price of the brick, but also on the lightweight base, low cost of transportation costs and quick installation. For block masonry, you do not need to build a heavy foundation; you can organize a strip foundation.
There are also disadvantages that limit their use as constituent elements. To prevent the mass of concrete floors from deforming the load-bearing block walls, it is necessary to construct a reinforced belt or use timber.
How to calculate wall thickness correctly
For a bathhouse, the acceptable thickness is 390 mm. The walls are plastered inside and insulated outside.
For a country house where permanent residence is planned, the wall thickness should be 600 mm. The voids in expanded clay are filled with loose insulation. The walls on both sides are plastered. The blocks are tied during construction.
For a full-fledged house, the thickness of the load-bearing wall should be 380 x 250 x 219 and 440 x 250 x 219. These dimensions are convenient for laying blocks.
Reinforcement
Experts, explaining how to lay aerated concrete correctly, cite 3 reinforcement goals:
- Strengthening areas with weakened masonry - all types of openings. Protection of the building along the perimeter - this measure is especially relevant, taking into account the degree of ventilation and inevitable temperature changes, shrinkage. Vertical reinforcement combines the base and monolithic piping. This step is required during construction in regions where soil displacements occur and hurricanes often occur.
Steel wire is used to make the frame, usually in one layer.
The reinforcement, on the contrary, is placed parallel to each other. Using a wall chaser, 2 grooves are created in the material, they are soaked with water and filled ½ with glue, and the reinforcement is placed in them. Its standard size is 8 mm. Next, the holes are filled to the brim with a binder.
