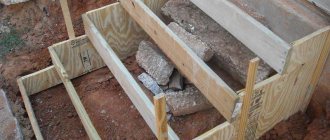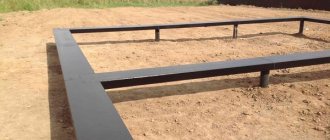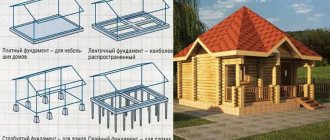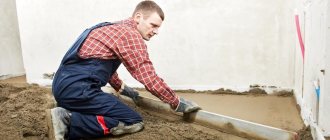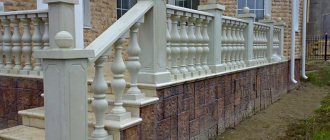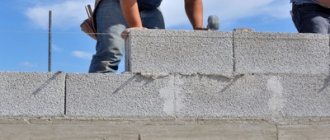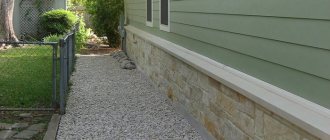Today, it cannot be concluded that concrete stairs are very popular among owners of houses with several floors. But, on the other hand, those who decide to build such a structure will not regret it, since it always looks very beautiful and lasts much longer than other metal or wooden structures. This effect is achieved thanks to the material itself, which will provide high performance characteristics.
One of the most important stages in construction work is the calculation of the concrete staircase. For this, craftsmen use a special calculator, which is necessary to accurately determine the amount of concrete and reinforcement. You can also use it to indicate the angle of inclination for a specific room.
Features of concrete stairs
When constructing any building, stairs can be considered one of the most complex and serious elements. Each design will be subject to a number of requirements in relation to reliability, comfort, durability and safety. Also, do not forget that the design should fit favorably into the overall interior of the room.
This staircase has some nuances
If desired, the home owner will be able to turn the staircase not just into a functional object, but into a real work of art with complex shapes.
Such a design is likely to be heavy and bulky in appearance, but at the same time it can perfectly highlight even the most insignificant design details. As for the main advantages of concrete, they will be as follows:
- increased reliability. In this situation, the march is attached to the embedded elements of the foundation, which will allow it to be combined with interfloor slabs into one structure. By using high-quality cement and steel reinforced slabs, the strength of the structure can be further influenced;
- when ascending or descending such stairs, unpleasant creaks never occur, which can almost always be heard on a wooden structure;
- all concrete masses are resistant to moisture;
- safety during operation is ensured by a flight of stairs, which is characterized by an increased safety margin;
- in the event of a fire, the concrete structure will not be an additional factor influencing the spread of fire to the upper floors;
- such a ladder always has increased load-carrying characteristics;
- any options for further decoration. Any materials are suitable for cladding - ceramics, metal, wood or marble;
- concrete is not susceptible to temperature changes, even if they are very significant;
- in most cases, each concrete staircase lasts as long as the building itself;
- During operation, there are almost never problems with the need to repair the structure; it also does not require any investments for constant maintenance.
In this video you will learn more about concrete stairs:
SP 24.13330.2011
Table 7.2
Notes
1 Above the line are the R values for sands, below the line for clay soils.
2 In tables 7.2 and 7.3, the immersion depth of the lower end of the pile and the average depth of the soil layer when planning the territory by cutting, filling, alluvium up to 3 m should be taken from the level of the natural relief, and when cutting, filling, alluvium from 3 m - from the conventional mark, located respectively 3 m above the cutting level or 3 m below the bedding level.
The immersion depth of the lower end of the pile and the average depth of the soil layer in the reservoir should be taken from the bottom level after general erosion by the design flood, in swamps - from the bottom level of the swamp.
When designing overpasses through excavations up to 6 m deep for piles driven with hammers without undermining or installing leader wells, the depth of immersion into the soil of the lower end of the pile in Table 7.2 should be taken from the level of the natural relief at the site of construction of the foundation. For excavations with a depth of more than 6 m, the immersion depth of piles should be taken as for excavations with a depth of 6 m.
3 For intermediate immersion depths of piles and intermediate values of the fluidity index IL of clayey soils, the values of R and fi in Tables 7.2 and 7.3 are determined by interpolation.
4 For dense sands, the density of which is determined from static sounding data, the R values according to Table 7.2 for piles driven without the use of undermining or leader wells should be increased by 100%. When determining soil density based on data from other types of engineering surveys and the absence of static sounding data for dense sands, the R values according to Table 7.2 should be increased by 60%, but not more than 20,000 kPa.
5 The values of calculated resistances R according to Table 7.2 may be used provided that the penetration of piles into non-eroded and non-cut soil is at least, m:
4.0 - for bridges and hydraulic structures;
3.0 - for buildings and other structures.
6 The values of the design resistance R under the lower end of driven piles with a cross-section of 0.15×0.15 m or less, used as foundations for internal partitions of one-story industrial buildings, may be increased by 20%.
7 For sandy loams with a plasticity number Iр ≤ 4 and a porosity coefficient e < 0.8, the calculated resistances R and fi should be determined as for silty sands of medium density.
8 When making calculations, the soil fluidity indicator should be taken in relation to their predicted state during the operation of the designed buildings and structures
Table 7.8
| Depth of the lower end of the pile h, m | Design resistance R, kPa, under the lower end of cast-in-place and drilled piles and shell piles, immersed with soil excavation and filled with concrete, for clayey soils, with the exception of subsidence, with a fluidity index IL equal to | ||||||
| 0,0 | 0,1 | 0,2 | 0,3 | 0,4 | 0,5 | 0,6 | |
| 3 | 850 | 750 | 650 | 500 | 400 | 300 | 250 |
| 5 | 1000 | 850 | 750 | 650 | 500 | 400 | 350 |
| 7 | 1150 | 100 | 850 | 750 | 600 | 500 | 450 |
| 10 | 1350 | 1200 | 1050 | 950 | 800 | 700 | 600 |
| 12 | 1550 | 1400 | 1250 | 1100 | 950 | 800 | 700 |
| 15 | 1800 | 1650 | 1500 | 1300 | 1100 | 1000 | 800 |
| 18 | 2100 | 1900 | 1700 | 1500 | 1300 | 1150 | 950 |
| 20 | 2300 | 2100 | 1900 | 1650 | 1450 | 1250 | 1050 |
| 30 | 3300 | 3000 | 2600 | 2300 | 2000 | — | — |
| ≥ 40 | 4500 | 4000 | 3500 | 3000 | 2500 | — | — |
| Notes 1. In Table 7.8, the immersion depth of the lower end of the pile and the average depth of the soil layer when planning the territory by cutting, filling, alluvium up to 3 m should be taken from the level of the natural relief, and when cutting, filling, alluvium from 3 m - from the conventional mark located respectively, 3 m above the cutting level or 3 m below the bedding level. The immersion depth of the lower end of the pile and the average depth of the soil layer in the reservoir should be taken from the bottom level after general erosion by the design flood, in swamps - from the bottom level of the swamp. 2. For intermediate immersion depths of piles and intermediate values of the fluidity index IL of clayey soils, the R values in the table are determined by interpolation. 3. When making calculations, the soil fluidity indicator should be taken in relation to their predicted state during the operation of the designed buildings and structures |
7.2.8 Design resistance R, kPa, of the soil under the lower end of the shell pile, immersed with partial excavation of the soil, but with preservation of the soil core with a height of at least three shell diameters at the last stage of its immersion (provided that the soil core is formed from soil, having the same characteristics as the soil under the lower end of the shell pile), should be taken according to Table 7.2 with a coefficient of soil operating conditions, taking into account the method of immersion of shell piles in accordance with position 4 of Table 7.4, while the design resistance in this case refers to net cross-sectional area of the shell pile
Concrete staircase building materials calculator
Before making any calculations, every master must understand that in this case the amount of materials directly depends on the angle of inclination of the stairs. The most optimal and frequently used indicator is set at 30-35 degrees. If you use a calculator, it will allow you to determine as accurately as possible not only the amount of material, but also the amount of funds that will be needed to carry out this work.
Using such a device, the master determines the volume of concrete required, the footage and amount of reinforcement in kilograms, and the angle of inclination that best suits a particular feature of the interior of the room. The calculator will also automatically calculate the depth and height of the steps for the future staircase.
How to use a calculator to calculate material
Using an online calculator to calculate materials is quite simple; to do this, you just need to fill in the fields with certain indicators, namely:
- C – number of steps.
- W is the width of the structure.
- Y – height of the stairs.
- B – pad thickness.
- X – length.
- A is the length of the platform.
After this data is entered, the person will receive results where the dimensions of the steps will be displayed (separate data are entered for this), the volume of concrete, the amount of reinforcement, and the string of the stairs.
Let's get acquainted with the standards for calculating steps
It has been scientifically proven that the energy consumption for covering a horizontal distance is less than the energy consumption for climbing an inclined surface. Thanks to this, a staircase formula has been practically established that will be as comfortable and safe as possible for use: the size of the tread and the double height of the riser in total should give the average step of an adult. The projection of a human step is considered to be on average 600 - 640 mm. Then, designating the height of the riser with the letter a, the width of the tread with the letter b, the formula will look like: 2a + b = 600-640 (mm). Alternative method for calculating step size
These parameters can be calculated in a simpler way: a + b = 450 (mm). This value can be adjusted by 20 mm on the larger or smaller side. Following these recommendations, we can conclude that the step must provide a comfortable step when the foot rests on the tread with its entire plane. Therefore, the width for the tread is set in the range of 200-320 mm. Most often, the tread is taken to be 300 mm, and the riser height is set to 150 mm. These geometric dimensions ensure that you will be able to move comfortably along the stairs without danger to your health.
What are the disadvantages of concrete stairs?
In addition to the large number of positive aspects of concrete stairs, some disadvantages of the design can also be noted. First of all, we are talking about the following:
- if the owner of the house wants to install the structure himself, he will not be able to do it without professional skills and experience, especially if it is necessary to build a complex, from an architectural point of view, staircase;
- Such a structure can be operated only after the concrete has completely dried. Therefore, you will have to wait some time, which depends on the amount of material used;
- manufacturing formwork will also require some time, which cannot be said about cases with wooden or metal structures;
- in order to protect the surface from chipping and improve external performance, you will have to spend additional funds on facing work;
- Due to the large weight of the structure, it is necessary to strengthen the foundation and provide the surface with sufficient strength so that it can withstand heavy loads.
Don't forget to strengthen the foundation
Benefits and types
Many people prefer to build concrete ones, as they are durable, reliable and safe.
Concrete stairs meet all these requirements. The main thing is to make the calculations correctly and know all the stages of the work, then it will not be difficult to build it yourself. A monolithic concrete staircase can be used to equip both a cottage and a country house. Its advantages are high strength, which is ensured by a combination of concrete and reinforcement, and the ability to strengthen the house. The construction of a staircase with your own hands begins together with the construction of the floor, that is, already during the construction and installation work, it can be used to lift materials to the next floor.
They come in two types: combined and monolithic. Monolithic is a common installation that can be used almost anywhere. If you choose a house as the location for its construction, it can be installed in the basement, on the street or on the porch. Combined ones are basically a complex metal structure that acts as a frame for attaching concrete steps, if a house is also chosen as the site for its construction.
The principle of making concrete stairs
After the formwork is made, the master begins to form the reinforcement frame. It is he who takes on the greatest load, so this element of the staircase must have maximum strength. As for the reinforcement in the lateral projection, it is performed in increments of at least 250 mm in each direction.
If the calculations are made correctly regarding the load on the stairs, no problems will arise at the initial and subsequent stages. But if the foundation is not designed for heavy weight, this threatens the collapse of the structure. Steel rods must be laid towards the load-bearing edge. Their recommended diameter is 10-13 mm. To connect these elements, cross braces are used.
Every craftsman needs to pay attention to the fact that fixing staircase elements using a welding machine is extremely undesirable, since, most likely, in the future there will be a weakening of strength due to heating of the carbon contained in the reinforcement. In such cases, it is better to resort to the already proven option with knitting wire. You will have to connect the parts using a special hook, which will take quite a lot of time, but this method is the most reliable.
As for the distance between the bottom of the formwork and the frame itself, it should not be less than 3 cm. A plastic clamp is well suited for this purpose. In addition, a concrete staircase, in any case, requires additional attachment of the frame to the walls, in which you will have to drill a hole of the required diameter in order to drive the reinforcement there; such work will provide additional strength and stability.
Useful tips
Experts advise every person who is going to build a concrete staircase to adhere to the following rules:
- First of all, you should prepare to concrete the march in one go.
- Regarding the grade of concrete, it should not be more modest than B15. The M300 solution is considered the most acceptable for almost all cases.
- To rid the solution of unnecessary mobility, it is necessary to use a crushed stone diameter of 15-20 mm for the mixture.
- If you do not pay enough attention to compacting the concrete, this may negatively affect the strength of the entire structure in the future. It is recommended to perform this work using an electric vibrator.
How much concrete is needed for a foundation?
The prepared structure is filled with concrete mixture, and its quantity is determined in cubic meters.
To calculate the volume of concrete for constructing a foundation, it is first checked for the ability to bear the design load, taking into account the characteristics of the soil at the construction site. To bring the designed base into compliance with the specified parameters and to comply with standards, its geometric dimensions (depth, width) and reinforcement pattern are changed. The resulting dimensions are substituted into the calculation formulas and the number of cubes of concrete needed is calculated.
Tape
When calculating concrete for a strip foundation, the following parameters are required: the length of the strip, its width and height. The height is taken to be the distance from the sole to the edge. Usually the edge is located 50-60 cm above the ground surface.
If the depth of the base (the part located underground) is 160 cm and the size of its part above the ground is 60 cm, the result will be 220 cm. The depth of laying a monolithic strip base is determined depending on the properties of the soil and the type of concrete.
The width of the tape depends on the weight of the building, the thickness of the walls and the soil. In accordance with the load, the required number of longitudinal reinforcement rods of the required diameter is installed in the belt structure, and the pitch and diameter of the clamps are determined.
The length of the tape is the sum of the lengths of all external and internal load-bearing walls of the house. For a cottage measuring 8x10 m with an internal load-bearing wall 10 m long, it will be 46 meters:
(10 m + 10 m + 8 m + 8 m = 36 m) + (10 m) = 46 meters.
Concrete consumption for the base of such a house with a tape width of 0.5 m and a height of 2.2 m:
46 (L) x 0.5 (W) x 2.2 (H) = 50.6 cubic meters.
Slab
To calculate the cubic capacity of concrete for this type of foundation, the total volume of the slab is determined. This will be the desired value and is equal to the product of the area of the slab base and its thickness.
The area of a cottage 8x10 meters is 80 sq.m. For example, the thickness of the slab is 25 cm. Thus, the mixture consumption will be:
(80 sq.m) x (thickness: 0.25 m) = 20 cubic meters.
When making calculations, it is important to take into account the weight of the building. For heavy loads, you need to either increase the thickness of the slab or add stiffeners. They are made on load-bearing walls (including
h. on internal ones), or form square cells ranging in size from 1.5 m to 2 m - this depends on the operating conditions. In the second case, the slab has increased rigidity and strength
They are made on load-bearing walls (including internal ones), or they are formed into square cells ranging in size from 1.5 m to 2 m - this depends on the operating conditions. In the second case, the slab has increased rigidity and strength.
The filling of the stiffener structure will be an additional value that is added to the total flow rate and is determined as follows:
(cross-sectional area of the stiffener) x (total length of the ribs).
Columnar
It consists of pillars located at a certain pitch under the support points. To calculate concrete for such a foundation, determine the values for one support and multiply by their number.
The volume of one column, since it is essentially a cylinder, corresponds to the product of the cross-sectional area and the length.
Let the diameter of the pillar be 40 cm. S = ¼πd² = ¼ x 3.14 x 0.4² = 0.13 sq.m. With a height of 2.2 m, the required value: 0.29 m³.
To finally determine the consumption of concrete mixture for a columnar base, multiply the resulting value by the number of columns.
The results obtained, despite the simplicity of the formulas, are quite accurate. This will help you avoid unnecessary costs and order or prepare the optimal amount of concrete for pouring the foundation. However, during preparatory excavation work, transportation and unloading, soil shrinkage, etc., an additional increase in the final figure by 3-10% is possible.
Advantages of reinforced concrete marches
In the production of solid flights of stairs and elements of prefabricated structures, it is allowed to use lightweight concrete and heavy concrete of medium density. To create a reinforcement frame, corrugated rods and steel wire are used.
Flights of stairs are suitable for installation both inside buildings (stairs between floors, basements and basements) and outside buildings. Precast concrete products that comply with GOST are designed for use in any region, regardless of climate and seismic activity.
The advantages of reinforced concrete marches include:
- reliability and durability;
- wear resistance;
- fire resistance (the fire resistance limit of reinforced concrete staircases meets the requirements for escape routes);
- possibility of finishing with various materials;
- low maintenance requirements.
Stairs in buildings must be as safe as possible, capable of providing convenient descent and ascent, including in emergency situations when mass evacuation of people from the building is required. Standard reinforced concrete flights of stairs fully meet these requirements.
Sources
- https://perpendicular.pro/calc/kalkuljator-betonnyh-lestnic
- https://sdelai-lestnicu.ru/calc/pryamaya-lestnica-iz-betona/
- https://kalk.pro/concrete-stairs/
- https://1beton.info/maloetazhnoe/lestnica/lestnichnye-marshi-betonnye
- https://lestnica.guru/materialy/betonnye/zhelezobetonnye-lestnichnye-marshi-vidy-i-razmery.html
- https://indstairs.ru/kalkulyator-betonnyh-lestnic/
- https://calcstroy.ru/lestnitsa
- https://DekorMyHome.ru/dekorativnye-materialy/stupeni/betonnaya-lesnica-svoimi-rukami.html
- https://cementim.ru/lestnichnye-marshi-iz-zhelezobetona/
Device
For optimal use of the rotary, a support pillar is installed in the opening that forms the rotation. Concrete elements are fixed to it at one edge. The second edge is fixed to the perimeter walls.
When designing a lifting device of any kind, it is important to place visual emphasis on the first step. Also, you should not perform the last step in the color of the flooring.
Otherwise, you may not notice it and injure your leg. You can edge it if it is made of the same material as the floor. You can use the method of rolling the edges for this, which allows you to visually highlight it.
Finishing marches
Reinforced concrete staircases differ in the type of finishing that performs a decorative and protective function. Products are produced:
- With an external coating of structural concrete. The layer thickness is 15 mm, the surface should be smooth.
- With a polished coating made from a mixture of marble chips with a binder - gray, colored or white cement.
After installation of reinforced concrete flights of stairs and completion of construction work, it is possible to finish structures made of reinforced concrete products. The bottom and sides of flights are usually painted, as are the vertical surfaces of the steps. Tiles made of porcelain stoneware, clinker, ceramics, natural or artificial stone are also used.
It is important that the coating of platforms and steps is wear-resistant and non-slip
Labeling principle
The main properties of the material are strength (indicated by the symbol “M” and numbers 50-1000), and compression class, which is indicated by the symbol “B” and numbers 3-40. In the marking of this building material, the numbers indicate that, for example, heavy building material brand M900 can withstand a maximum load of 1 cm2 up to 900 kg.
In individual construction, grades M200-M250 are in demand; for pouring the foundations of low-rise buildings, cement grades M300-M350 are used, less often - M400.
Below is a table of concrete grades, which indicates the ratio of strength and compression class:
| Unit | Class according to GOST 26633-91 | Class according to SNB 5.03.01-02 | Strength class kgf/cm2 |
| M15 | B1 | — | 14 |
| M25 | B2 | — | 22 |
| M35 | B2.5 | — | 33 |
| M50 | B3.5 | — | 46 |
| M75 | B5 | — | 65 |
| M100 | B7.5 | — | 98 |
| M150 | B10 | From 8|10 | 121 |
| M150 | B12.5 | From 10|12.5 | 164 |
| M200 | B15 | From 12|15 | 196 |
| M250 | B20 | From 16|20 | 262 |
| M300 | B22.5 | From 18|22.5 | 295 |
| M350 | B25 | From 20|25 | 327 |
| M 350 | B27.5 | From 22|27.5 | 360 |
| M400 | B30 | From 25|30 | 393 |
| M450 | B35 | From 28|35 | 459 |
| M500 | B40 | From 30|37 | 524 |
| M550 | B40 | From 32|40 | 524 |
| M600 | B45 | C 35|45 | 589 |
| M600 | B50 | _ | 655 |
What else can you calculate given the thickness value?
Some private developers follow generally accepted recommendations for choosing slab thickness and do not carry out independent calculations. This method is acceptable in individual housing construction if the owner himself takes responsibility for the reliability of the structure being built.
Thus, knowing the thickness of the monolith, you can find out:
- need for solution;
- select reinforcement pitch and reinforcement thickness;
- count the amount of rolled metal for knitting the reinforcing frame.
Required volume of concrete solution
The volume of concrete is found using the inverse formula:
In this case, it is necessary to take into account the properties of concrete and the conditions of its hardening. In practice, a margin of 20% of the calculated parameter is made.
Reinforcement pitch and rod thickness
The reinforcement scheme is selected according to the current rules SP 63.13330.2018. If the thickness of the slab does not exceed 0.15 m, then the reinforcement is carried out in one layer. Otherwise, the reinforcing frame consists of two belts located in relation to each other at such a distance that a protective layer of concrete at least 4 cm thick remains around the metal structure.
The pitch between the rods will be from 20 to 40 cm, depending on the type of design structure:
- 20 cm – for foundations for frame and wooden houses;
- 30 cm - for foundations for buildings made of brick and other heavy building materials.
Under load-bearing walls and in places where the load on the foundation will be increased, the spacing between the reinforcement is purposefully reduced.
The diameter of the reinforcing bars that are used to strengthen the foundation slab is a very important parameter. Therefore, it is necessary to first determine the cross-section of the reinforcement bars.
To determine the minimum diameter of reinforcing bars, you need:
- find the cross-sectional area of the slab;
- find the permissible cross-sectional area of the rod, which will be 15% of the cross-sectional area of the slab;
- calculate the total area of reinforcement in one belt;
- using the length of the slab and the pitch between the bars, find the minimum cross-section of the reinforcement.
Number of fittings
The amount of reinforcement is easy to calculate if you have a foundation reinforcement diagram in front of you. Alternately fold longitudinal and perpendicular rods, taking into account the size of the vertical jumpers and the number of intersection points of the metal rods.
If the frame consists of two belts, then the resulting value is doubled. As a rule, reinforcement is sold by weight, so the quantitative indicator must be increased by the density of the metal and converted to tons.
Current standards
According to the current SP (set of rules), updated by the Soviet SNiP (building codes and regulations), when designing stairs, the following values must be adhered to.
| Parameter | Valid values |
| Slope of marches | Accepted as 1:2 for above-ground floors |
| Width of flight of stairs (m) | Not less than 0.9 |
| Platform width | Not less than the width of the march |
| Number of steps in 1 flight between platforms (except for curved stairs) | From 3 to 16 |
| Number of steps in a single-flight staircase (staircases within the first floor of two or three flights) | No more than 18 |
| Tread size (m) | 0.3 (acceptable from 0.28 to 0.35) |
| Riser size (m) | 0.15 (acceptable from 0.13 to 0.17) |
| Dimensions of steps | The same throughout the entire march |
Although when designing stairs in private houses, strict adherence to the standards is recommended, but not mandatory, the parameters of the stairs, derived by the folk “poke method”, practically do not differ from the standards. But we can add a few recommendations.
- The optimal tilt angle is 23-37˚, the maximum value is 45˚, if it is more, there is no need to talk about convenience.
- The optimal clearance is 1.9-2 m for household members of average height; if necessary, you can bend down, but again, only when the situation is hopeless.
