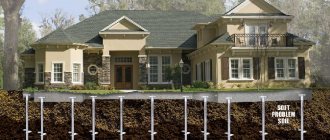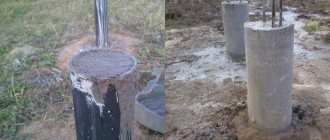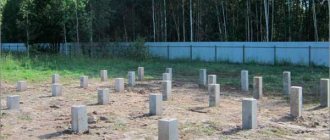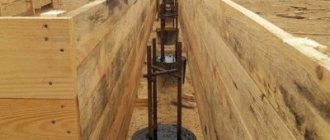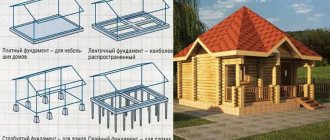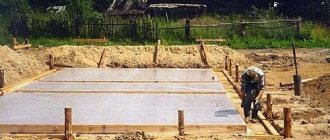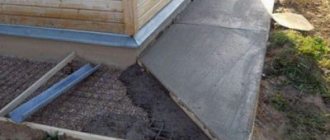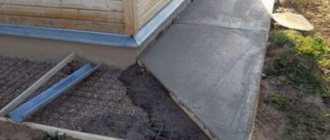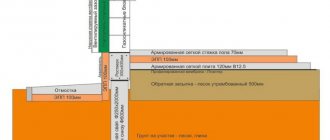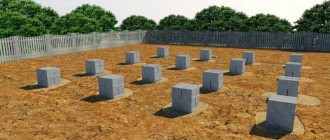There are often situations where construction conditions do not satisfy at least the minimum requirements of the standards.
Most often this is due to unsuitable soil conditions.
Excessive plasticity or fluidity, waterlogged or excessively loose soils, peat bogs and other problem areas force us to abandon generally accepted and traditional support structures.
In such cases, a pile foundation is used, which depends little on the quality of the upper layers of the soil, since it rests on deep dense rocks.
Considering the abundance of problem regions, the technologies for constructing pile foundations have been developed for a long time and allow some types to be installed independently.
What is a pile foundation
A pile foundation is a system of point supports immersed in the ground to a certain depth before contacting solid layers.
The length of the vertical elements can be significant , depending on the depth of stable soils and often exceeds the height of the above-ground part of the building.
The upper part of the supports is rigidly connected into a single system, which allows you to distribute the load across all piles and obtain the most efficient mode of operation of the base. The strapping is called a grillage; it is designed to receive and transmit loads to the support rods .
According to the principle of operation, the operation of a grillage is in many ways similar to the functions of a strip base, but the difference between them is that the strip rests on the prepared soil surface along its entire length, and the strapping is installed on the top points of the piles.
This difference puts forward special requirements for the rigidity and strength of the grillage beams, the spans of which work only due to the own rigidity and strength of the walls.
Kinds
There are various design options for a pile foundation, each with its own specific characteristics.
According to the material of the supports there are:
- Wooden . Sanded logs with a pointed end are used. The most ancient type of piles, which has practically disappeared at present. The reasons for this were the disadvantages of wood as a building material and the availability of stronger and more durable options. Occasionally found in private construction as supports for auxiliary or outbuildings.
- Metal . There are two types of metal piles - screw and driven. Screw piles resemble screws that are driven into the ground using cutting spiral blades on a pointed tip. Driven piles are not specially produced and are pieces of various types of rolled metal - channel, I-beam, rail, etc. They have high strength and are able to bend plastically while maintaining load-bearing capabilities. The disadvantage is the tendency to corrosion, which reduces the service life of the supports.
- Reinforced concrete . There are two types of reinforced concrete piles - driven and cast-in-place. The first ones are produced in specialized production conditions, have a robust design with stressed longitudinal reinforcement and are resistant to all loads. The latter are made directly on the site by filling the formwork (waterproof pipes) placed in the well with dense grades of concrete.
By load transfer method:
- Rack piles . They are supports that are in rigid contact with dense layers of soil. The depth of the shafts depends on the level of hard rocks.
- Hanging piles . They do not have support in the lower part of the trunk, using only friction on the side walls and partial support on the ground. There are both driven and cast-in-place friction piles. The load-bearing capacity depends only on the depth of immersion; for stuffed ones, it is enhanced by thickening in the lower part of the well.
By design:
- Hammers . They are a monolithic rod with a pointed end, immersed using mechanical action at the upper end.
- Printed . They are a concrete casting into a pre-prepared well. They have a lower load-bearing capacity than driven piles, but can be made independently.
- Screw . They are made from a pipe with a pointed tip and spiral blades. They can be installed independently, although in practice this is only used for auxiliary buildings or structures.
IMPORTANT!
All types of piles, regardless of design or material, are capable of working effectively on complex or problematic soils.
Features of installation of driven reinforced concrete piles
Most people associate driven piles with the construction of high-rise buildings, large-diameter concrete pillars and huge pile-driving machines, the work of which shakes everything around. This technology is still applicable, but only at a certain distance from other buildings and underground communications. Strong shock loads can cause damage to nearby buildings and even lead to their destruction. And, of course, such technology is not applicable for private construction. In addition to small-diameter piles, modern construction also uses special equipment, thanks to which it is possible to avoid the shaking of the soil so familiar to everyone. For this purpose, vibratory drivers have been developed that drive piles into the ground using vibrations. But small pile-driving machines are especially popular, the weight of the hammer fluctuates around 800 kg. Such a machine is capable of installing about 30 - 40 pillars in a day, almost silently and without creating huge loads on the earthen layer and nearby structures.
Device
The main part of the work on creating a pile foundation comes down to immersing the trunks in the ground.
This is the most difficult and critical stage, which determines the strength and stability of the entire system.
If failure, failure, or other problems occur during immersion, the ability of the entire base to perform its function is compromised. Any deviations during the work indicate non-compliance with the technology, unscrupulous geological survey of the site or low quality of piles .
The second stage is the creation of a grillage. It performs equally important functions and must meet all existing requirements.
The technology of creation directly depends on the type of piles, material of manufacture and parameters of the future house .
For light buildings, the grillage can be made of wood (a beam or a bundle assembled from an edged board until the desired thickness is obtained).
When using metal piles, it is customary to create a grillage from metal - a channel, an I-beam or a profiled pipe.
For reinforced concrete piles, the grillage is cast from concrete using a technology reminiscent of making a strip foundation.
NOTE!
Both stages of creating a pile foundation must be carried out by experienced builders or, at a minimum, under the supervision of a competent specialist. There may be violations of the technology or deviations from the calculated parameters , which must be noticed and corrected in a timely manner, which is not always possible for untrained people.
How to calculate diving depth
The depth of immersion of piles is determined based on their type:
- Rack piles are immersed to the depth of dense layers of soil. In this case, no calculation will help; it is necessary to drill test wells and determine the true level of solid soils.
- Friction piles have a load-bearing capacity that is determined by the properties of the soil and the length of the side surfaces. The higher the load, the longer and, accordingly, deeper the pile must be immersed .
- Bored piles rest primarily on a wide platform - a cushion. Its area is determined by the soil resistance and the magnitude of the vertical load.
- For screw piles, the immersion depth is determined by the level of soil freezing in winter. This parameter is relevant for all types of piles , but other types usually sink much lower.
A complete engineering calculation of immersion depths is a complex and responsible task, which not all specialists risk taking on.
Therefore, independent calculation is strongly not recommended; you should contact a specialized design organization.
At a minimum, you can use an online calculator.
Calculating height above ground
The height of the pile foundation above ground level is determined by the height of the top line of the grillage.
Selecting the correct value is determined by several factors:
- Snow cover thickness in winter.
- Possibility of flooding, water level during spring floods.
- Groundwater level.
- Temperature conditions in the region.
By comparing these parameters, we come to the choice of the optimal height of the grillage.
The optimal values are considered to be 30-40 cm for conventional bases and 1.5-1.7 m in the presence of a basement.
IMPORTANT!
The possibility of equipping a basement room is extremely rare; most often, a technical underground is installed in which communications are located.
Cost formation
Figure 3. Pile tips
To determine the final cost of constructing a pile-driven foundation on a site, it is necessary to take into account many criteria:
- size of supports driven in after organizing geological surveys;
- their number;
- the cost of materials used to drive the supports;
- weight of snow cover;
- the total weight of the structure with partitions, people, roofing and furnishings.
All such parameters influence the number and type of supports, ultimately regulating the total cost of the foundation being built. It is recommended to entrust the calculation of the support to professionals, since mistakes are unacceptable; even minor savings can later cause serious trouble.
Step-by-step DIY installation instructions
Let's consider the procedure for creating a pile-screw foundation.
The work is carried out in stages, the sequence of actions has a strictly defined sequence:
Preparation
A pile-screw foundation has an important feature - it can be created on uneven terrain that does not require preliminary leveling (planning).
It is possible to build on slopes or in folds, which makes it possible to effectively use areas that are inconvenient from the point of view of traditional construction . Therefore, preparatory work can be reduced to clearing the area of plants and foreign interfering objects.
Make markings and mark all pile installation points with pegs. Then, small (up to 30 cm) recesses are made at the installation sites, which facilitate the entry of the blades into the ground.
The fertile layer of soil creates noticeable resistance due to the abundance of roots, plant stems and other obstacles, so it is better to remove it.
Driving piles
Installation of screw piles is done either manually or mechanically. Manual installation is possible in the presence of relatively soft soil without man-made inclusions or rock debris .
The diameter of the barrels available for manual immersion is limited to 87 mm.
The most common piles with a diameter of 108 mm are often too difficult due to the high soil resistance.
The machine method allows you to obtain high-quality installation of screw piles, observing a certain angle, screwing force and depth.
The power of construction equipment allows you to freely work with piles up to 159 mm in diameter, which is quite enough for the construction of a fairly large private house .
The piles are driven to a predetermined depth. Usually it is determined by the level of occurrence of dense layers, or the soil resistance force exceeds the force permissible for a given shaft, which breaks off the technological hole.
A pile that has reached the required level of adhesion to the ground rotates with great force or stops doing so altogether..
You cannot try to continue rotating - the welding may not hold up, the blades will come off and the pile will become unable to perform its functions.
NOTE!
When installing screw piles, it is forbidden to reverse - try to unscrew the trunk back. This weakens the adhesion of the blades to the ground and eliminates the possibility of repeated immersion in this place .
Harness
After installation of all piles, trimming is performed . This is a procedure that allows you to adjust the height of trunks protruding from the ground to a single level and form them into an even horizontal plane.
Install a laser level with the function of constructing planes at the required height and cut off excess sections of pipes.
After trimming, the internal cavities of the piles are filled with concrete, increasing their strength.
Then they install the strapping (grillage) - a belt that connects all the piles into a single system and at the same time serves as a supporting element for the walls of the house. The cut tops are covered with caps with horizontal platforms on which metal or wooden beams are installed.
For fixing on the platforms there are technological holes for bolted connections.
IMPORTANT!
Sometimes the trim and grillage are different elements. The piping is performed below the level of installation of the grillage and connects all the piles together, forming a system like a lattice. Metal sections of a channel or I-beam are used, welded to the walls of the trunks .
Concrete piles and their advantages
It is often necessary to use foundations on concrete piles if the construction of private housing or the installation of household buildings is planned. When choosing specifically driven supports, the basis is both the problematic soil and the features of the relief layout. Let us list the advantages of foundations made of concrete piles:
- Efficiency. Often this is the only suitable option. The only limitation for it is the presence of rocky soils.
- Cost-effectiveness of the initial stage. A minimum amount of excavation work is required for the piles.
- Speed. This foundation can be easily built in a day. Construction can begin immediately after completion of the work.
- Load bearing capacity. Each support can withstand up to 50 tons of load. This strength is further enhanced by the grillage, which promotes uniform load distribution.
- Durability. The service life of concrete foundation piles is guaranteed to be at least 100 years.
Types of piles
Before installing a foundation on concrete supports, you need to familiarize yourself with the types of such structures, study their pros and cons, and then choose the required construction option. Supports are divided into the following types:
- Driven and pressed, made of steel, wood, concrete base and reinforced concrete. These types of supports can be immersed in the soil without first drilling or using heavy special equipment.
- Shells made of reinforced concrete. These vibrating products are first introduced into the ground, then the soil is removed, filling the hole with reinforcement and blowing concrete mortar into it.
- Hammering products. They are secured by pouring a concrete mixture directly into the hole, which is made in the thickness of the earth.
- Reinforced concrete drilling rigs. Such supports are poured with a mass of concrete into pre-drilled holes, into which the reinforcement structure is lowered.
- Screw products made of steel, equipped with heads. Such products are manufactured at enterprises, then the products are installed by screwing them into the ground. After installation, the structure is poured with concrete. This option is recommended when you need to build your house on a foundation that requires driving piles.
Types of concrete used
Often, piles are filled with a solution, the preparation of which requires concrete grade M500. Also, some points of choice are influenced by the type of supports. Driven and bored structures are made from a mixture whose strength belongs to class B15. When pouring reinforced concrete structures, it is advisable to use B22.5 solution.
Characteristics of piles
Even before starting work, it is necessary to study both the design options for the foundations and the main characteristics of the supports that need to be driven in. They are different. Their main parameters:
- Strength. This characteristic is directly affected by the grade of concrete used for piles.
- Frost resistance level. Marked with the letter F. It is also influenced by the properties of concrete.
- Moisture resistance. Indicated by the letter W.
- Load bearing capacity. It is influenced by the dimensions of the pile.
- Product weight.
- Type of construction: solid or composite, in the form of a shell, support hollow inside.
Scheme for creating a bored base
Construction of a bored foundation is a more labor-intensive task.
Procedure:
Site marking
Excess vegetation or objects are removed. The surface of the site is planned, and if necessary, the top layer of soil is removed .
Then, using pegs, the points for creating bored piles are marked.
It is necessary to monitor the accuracy of compliance with the design data, carefully measure all distances.
Be sure to check the diagonals and make sure they are equal. If any discrepancies are found, errors are corrected immediately.
Drilling of the wells
Based on the marking results, wells are drilled . The depth is determined in the project; only the creation of depressions in the ground is required.
Sometimes a hand drill is used, more often special equipment is used, which significantly speeds up the work and improves quality.
If you need deep wells - from 3 m or more, manual methods cannot be used.
Reinforcement
Formwork is lowered into the finished well, the role of which is played by a piece of plastic pipe of the required length and diameter..
They often make do with a pipe rolled from roofing felt. It remains in the well and performs waterproofing functions.
Then the reinforcement frame is assembled . Usually it is a spatial lattice of 4 vertical working rods connected by transverse sections of thin smooth reinforcement.
The dimensions of the frame should allow it to be lowered freely into the well, but not allow it to dangle too freely in it.
The optimal distance of vertical rods to the walls of the well is 3-5 cm.
Pouring concrete
Heavy grades of concrete from M200 and above are used for pouring . Either ready-made material is used, or one made independently right there on the spot.
The entire cavity of the well is filled with concrete and bayonet is performed - a long rod is used to pierce the concrete, removing air bubbles from it.
After pouring, the concrete should be cured to gain structural strength. This period lasts from 20 to 30 days depending on the diameter of the wells .
Harness
The piping of drilled wells involves the creation of a grillage - reinforced concrete tape.
Its dimensions are close to the parameters of a shallow strip base, therefore the entire method of manufacturing a concrete grillage is as close as possible to the tape casting technology.
The only difference between them is the lack of support on the ground, which forces the construction of formwork in the form of a trench with a durable bottom.
The result is a powerful and durable concrete belt located under all load-bearing walls and connecting bored piles into a single support system.
Pile reinforcement
Piles can be reinforced using both longitudinal and transverse reinforcement. Basically, longitudinal reinforcement is used. Transverse reinforcement, the so-called ligament, serves to combine longitudinal reinforcement in order to strengthen the structure. The diameter of the transverse reinforcement must be equal to XU of the diameter of the rods in the longitudinal reinforcement (more than 8 mm). The use of concrete (grade more than 300) is allowed. Several rows (2 or 3) of reinforcement mesh, with a cage size of up to 5 cm, are mounted on the heads of the piles. A distance of less than 5 cm is allowed between such meshes. Longitudinal reinforcement must be welded to the very bottom of the piles, reinforced with a welded shoe. In the process of making piles from reinforced concrete, it is allowed to use hydraulic concrete with conventional reinforcement.
Grillage technology
Installation of a grillage is the process of creating a load-bearing belt for walls.
Procedure:
- Construction of formwork. A durable gutter is installed from board panels, the internal dimensions of which repeat the cross-sectional shape of the grillage.
- The inner surface of the formwork is hermetically covered with a layer of polyethylene or roofing felt. This is necessary to prevent concrete leaks during pouring.
- The reinforcement cage is assembled and placed inside the formwork. It is welded to the armored well belt , forming a single frame for all elements.
- Concrete is being poured. The process must be completed in one go, breaks are not allowed. Pouring is carried out from different points, evenly distributing concrete along the entire length of the formwork.
- After pouring, the tape is covered with burlap or polyethylene and kept for 28 days. The formwork can be removed after 10 days .
- The finished grillage is carefully waterproofed and proceeds to further construction.

