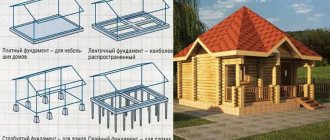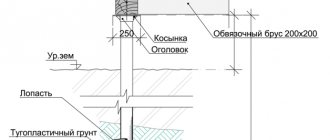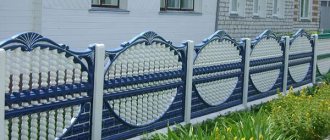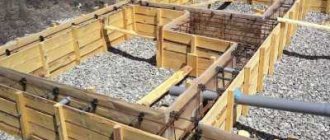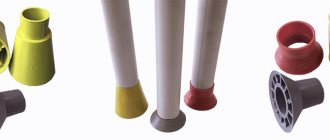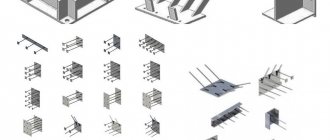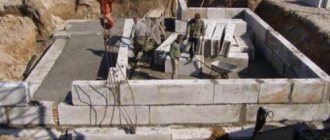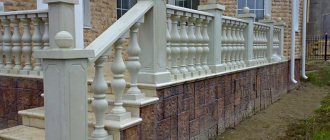Home » Building a house
Alexander Korovaev 05/12/2020
1013 Views
A properly made foundation of a building is the key to its long-term operation. The key to a good foundation for a building is formwork. For a country house or cottage, you can make the formwork for the foundation with your own hands.
Formwork materials
The correct formwork for the foundation is a structure that should later become the basis of the foundation. Its main function is to firmly secure the foundation during the process of hardening.
Without the creation of formwork, not a single construction of a structure that contains a foundation in the form of a foundation can be done.
Before you begin researching how to place formwork, you should get an idea of the building materials that are used to create this structure. Most often you can find the following materials:
Metal formwork
Such formwork is installed from steel sheets no more than two millimeters thick. Steel formwork is easy to use.
Characteristics such as plasticity and the ability to bend make it possible to create formwork, and subsequently a foundation of the required shape. This option will be useful when rounding the foundation. The main disadvantage is the high cost.
Reinforced concrete formwork
This method of creating formwork is widespread because it is convenient in many situations. There is still the same drawback: high price. There is another negative side: due to the large mass of the slabs, you have to resort to the services of workers with special equipment.
However, this method can significantly reduce the amount of concrete used, which will have a positive impact on the final cost estimate.
Expanded polystyrene for formwork
Such formwork blocks are pre-fabricated at the factory, which is a big advantage, because in this case, making the formwork becomes simple and takes very little time.
Using convenient blocks, you can make formwork for the foundation with your own hands. The main disadvantage is the same banal high monetary costs.
Wooden formwork
This method, first of all, attracts with its low cost. In addition, the nice thing is that you can use even the most ordinary boards and other wooden materials. This method of installing formwork is much cheaper than all other methods.
Also, the installation of wood formwork is simple; almost anyone can cope with this task. But there is one significant drawback: careful and strong fastening of the formwork boards is required to avoid unpleasant situations.
Calculation of formwork structure
The procedure for performing calculations will be considered using the example of standard wooden formwork for a foundation. Traditionally, factory-finished boards are 600 cm long, 2.5 cm thick and about 10-15 cm wide.
Calculation of formwork structure
To calculate, divide the perimeter of the future concrete base by the length of the board used. Divide the height of the foundation by the width of one board. Multiply the values. This way you will determine the required number of formwork boards. On average, 1 m3 requires from 40 to 65 elements. The specific quantity depends on the width of the boards used.
To the estimated cost of the formwork structure, add the cost of purchasing timber to fix the main elements and spacers to strengthen the system. Depending on the specific situation, additional costs can amount to up to half of the cost of boards (plywood).
Formwork parameters calculation drawing
Also consider the additional costs of fittings, fasteners and missing tools that will need to be purchased. If desired, consider using removable rental formwork. You can take the structure for temporary use at the nearest construction site. In most cases, renting formwork is somewhat cheaper than installing it yourself.
Types of formwork
Formwork differs not only in the type of building material, but also in the installation method. There are three most common methods, which are structurally different from each other.
Foundation formwork
This is a type that is not removed in the future. Such formwork is installed during the installation of the foundation and does not change its location during the entire period of use of the structure.
Such formwork is made either from reinforced concrete or expanded polystyrene. This method is good for everyone: increased foundation fixation, time saving, additional thermal insulation and sound insulation.
Removable formwork
Dismantling occurs after the foundation is finally secured. One of the advantages is that such formwork can be used an unlimited number of times. In addition, such formwork is quite easy to work with. It is usually made from any materials except reinforced concrete.
Sliding foundation formwork
This design is the beginning of the walls of the structure. After the foundation is created, the walls are gradually built layer by layer. The main disadvantage is the complexity of installation, so you have to bring a whole team of builders to the construction site.
When to shoot, after how many days?
Dismantling of the structure is possible only after the solution has completely turned into a solid mass . The duration of the process is determined by the massiveness of the foundation, its depth, the grade of concrete, and the ambient temperature.
Under suitable weather conditions, foundations for heavy structures require up to 4 weeks to fully cure. For private housing construction, demoulding can be done after 20 days.
After dismantling, gaps may remain on the surface of the base. These defects are filled with soil or filled with cement mortar.
Do-it-yourself formwork installation (step-by-step instructions)
Next, we will look at three ways to make formwork for the foundation.
How to mark a site
To install the formwork correctly, you must first mark the area. To do this you will need a long cord and stakes.
In the places where the corners of the structure will be located, stakes are driven in and a cord is pulled between them. It is recommended to pay attention to the fact that when marking, it is necessary to leave a margin of at least 1.0 m from the length of each wall.
After the first cord is stretched, the direction of the location of the first wall will be indicated - this can be considered the beginning of the countdown. Next, you need to determine the location of the corner of the foundation by driving a stake into it and measuring the length of the proposed wall. Do the same with marking the remaining walls and corners.
Now you can start measuring the inner perimeter, which requires precision and accuracy. In this case, the width of the foundation should be taken into account.
Video on how to install formwork for a strip foundation:
Plywood formwork
I would like to note that the formwork for a strip foundation is made of wood, namely plywood boards.
- You should purchase sheets of plywood over three centimeters thick. The size of the formwork and the load it will have to experience depend on the dimensions of the foundation.
- It is necessary to cut the sheets to obtain objects of the required size. Then you should decide on the height of the formwork and, having connected the sheets together, fix them with a wooden beam and nails.
- Install the plywood sheets into the depressions in the ground, carefully inspect everything for the presence of extra holes.
- Provide reinforcement inside the structure.
- Use pegs to secure additionally. This will be important during further concreting.
- Concreting itself
Making a sand pillow
In order to reduce the load on the foundation, the bottom of the dug trench is covered with a layer of sand, the so-called sand cushion.
This, in turn, will allow you to save on building materials and significantly reduce construction costs. As the name implies, coarse sand is usually used for such a cushion; in industrial construction, the use of medium-sized crushed stone or boiler slag is also acceptable.
The thickness of the sand layer should be about twenty centimeters. After this, the surface of the pillow should be tightly compacted, and the horizontalness should be verified with a level gauge. When all the necessary actions have been carried out, the sand cushion is filled with the required amount of water, which will allow it to shrink and be well compacted.
The top layer is covered with gravel or coarse crushed stone.
Expanded polystyrene formwork
Since the material is supplied in the form of prefabricated blocks with special fasteners, this method of installation turns out to be the simplest method. It can be done with your own hands, without resorting to outside help.
- It is necessary to carry out the necessary earthworks to install the foundation. Then a layer of sand is poured into the recess, and a material designed to isolate water is placed. Next, blocks of polystyrene foam are installed and secured together with special devices.
- Do not forget about creating blanks for various communications. In addition, at the same moment the foundation is reinforced.
- By using a building level, it is necessary to take measurements related to the evenness of the structure.
Filling in layers
It is important to calculate this process according to plan. If the foundation depth is 1.5 meters, it is enough to divide the pouring into three stages of 50 cm each
Follow these instructions:
- knit reinforcement for the entire volume of the formwork;
- pour concrete along the height;
Pouring the foundation in layers
- after 7 hours, remove the top layer of cement laitance on the surface. It should be removed, since when it hardens, this layer becomes very fragile. After removal, the surface will become rough, which will increase adhesion to the next layer;
- after three days, raise the structure and place it at a higher level. Leave the pipes in concrete;
- Refill the exposed formwork.
Reinforced concrete formwork
Here it’s worth mentioning right away about the need to use special equipment. Unfortunately, it is not possible to install reinforced concrete formwork yourself.
- First you need to dig a ditch suitable in size for the formwork. A layer of sand and also a layer of small pebbles are placed in the recess.
- It is necessary to make holes in reinforced concrete blocks for subsequent reinforcement. Then these blocks are placed in prepared places and firmly fastened together.
- The technology for installing reinforced concrete formwork is to mount blocks in rows. In addition, they must overlap each other. Be sure to monitor the formation of cracks and eliminate them.
The last block row is densely reinforced. It takes time for the formwork to dry, after which you can begin to create the foundation.
Turnkey price
To evaluate the benefits of self-construction, the master should have an idea of the average market cost of the service in Russia:
| City | Cost of laying 1 m3 of formwork |
| Moscow | 1000-1200 |
| Saint Petersburg | 1000-1200 |
| Ekaterinburg | 600-1100 |
| Novosibirsk | 600-900 |
| Nizhny Novgorod | 500-800 |
Photo of formwork for the foundation
Strengthening the foundation
Over time, the owner of the house construction may notice signs of subsidence of the columnar foundation. This can manifest itself in the form of cracks in the walls, subsidence of floors inside the house and other violations of the integrity of building structures.
To prevent the destruction of the building, it is necessary to carry out work to strengthen the pillars. There are two ways to increase the bearing capacity of the foundation.
Option 1
Identify a sagging pole. Place a jack under the heel and support it. A certain volume of soil is removed from under it. The resulting voids are filled with concrete. After 30 days the jack is removed.
Option 2
The sagging supports are supported with jacks, and additional pillars are installed between them. After the concrete has hardened and the formwork has been dismantled, the jacks are removed. To monitor foundation subsidence, beacons are installed on the supports.
If, as a result of the above measures, subsidence of the foundation of the house continues, then you need to contact a specialized service for a professional examination of the condition of the foundation and identify the causes of these negative phenomena.
Useful tips
When purchasing and using penoplex for the foundation, you should follow several tips:
- The described material should be purchased only in large stores. However, you should not choose the cheapest product, as it may be defective.
- When insulating the foundation externally with penoplex, it is worth attaching it in two layers. The fastening must be done in such a way that the outer layer slabs overlap the seams between the previously installed products.
- It is worth mentioning that in the middle zone, similar materials with a thickness of about 50 mm are usually used. If the building has a cellar or basement, it is better to choose 100 mm thick penoplex.
- The described material is sold in sets, and each element has grooves for connection. Therefore, the use of mastic for seams is not necessary.
- After the adhesive has dried, the penoplex can be secured with dowels with a plastic cap.
- The described insulation can be coated with adhesive for attaching tiles or plaster to finish it.
Taking into account these recommendations, you can independently fix the penoplex to the foundation and finish the surface in the chosen style.
