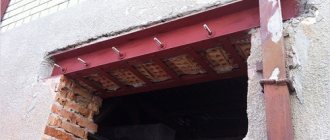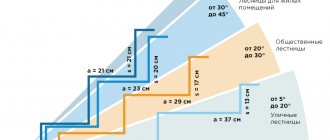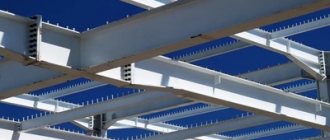Metal stairs are undoubtedly the most popular. Sometimes their installation is preferable, and in some situations it is simply inevitable. Metal structures have different shapes and purposes. They are characterized by high load capacity, safety, durability, and a long service life.
List of regulatory documents
For the installation of flights of stairs, a number of requirements have been developed, which are set out in GOSTs, as follows:
- GOST 23120 78 - systematizes the general requirements for staircase structures;
- GOST R 53254 2009 – defines the rules for installing external fire escapes and roof railings;
- GOST 25772 83 - summarizes the requirements for the implementation and installation of fences on metal stairs, roofs and balconies;
- GOST 26887 86 – puts forward requirements for platforms, extension and vertical ladders.
Number of stairs on one object
According to the same safety requirements, not only the dimensions and geometry of flights of stairs must be taken into account when installing products. It is also very important to know the number of stepped structures per building. As a standard, one building must have at least two staircases (main and additional, intended for possible use by people). In sectional buildings, one staircase per section is allowed, and it is very important to organize the transition between sections (usually above the 6th floor).
Standards GOST 23120 78
This standard applies to stair structures, landings and railings that are used at an ambient temperature of at least minus 65 degrees. The general requirements of the standard define the following:
- the angle of inclination of the flight of stairs should range from 45 to 60 degrees;
- metal stairs or their elements must withstand a temporary load of 200 to 400 kgf/cm2;
- the height of one flight with a slope of 45 degrees should not be more than 4.2 meters, with a slope of 60 degrees no more than 6 meters;
- with a march slope of 45 degrees, steps 50, 70 or 90 cm wide are allowed, with a march slope of 60 degrees - 50 or 70 cm;
- the height of the fence can be 1 meter or 1.2 meters;
- floorings for platforms and steps can be used: perforated, stamped lattice, solid with corrugation, welded from a round rod, from vertical parallel strips;
- there should be no sharp edges or bulges on the structure;
- after installation is completed, the slope of the steps can be no more than 1 degree to prevent slipping;
- the connection between the span and the turntable should only be welded.
Which SNiPs are applicable to stairs
When carrying out installation work, as well as in the process of cladding steps and landings of stairs, one should be guided by building codes, but for each structure it is necessary to choose its own SNiP:
- SNiP II-23-81 – steel objects;
- SNiP 2.01.07-85 - describes the permissible loads on all staircase elements;
- SNiP 2.08.02-89 - design of public buildings;
- SNiP 2.08.01-89 - design of residential buildings;
- SNiP II-25-80 – wooden objects;
- SNiP 35-01 2001 - objects with ramps for the disabled.
Standards GOST R 53254 – 2009
This standard sets out the requirements for the manufacture, installation and approval for operation of evacuation, emergency and fire structures. This standard applies to fixed and portable structures.
This standard makes the following requirements:
- the staircase must have a tread depth of more than 25 cm, a step width of at least 90 cm, and a fence height of 1.2 m;
- at heights of more than 20 meters, only marching structures are used; at heights of up to 20 meters, vertical structures can be mounted;
- the distance between adjacent spans should be more than 0.75 cm.
A number of individual requirements are put forward for vertical marches:
- the lower span can be retractable;
- Violations of the integrity of walls in places where stairs are installed are not allowed;
- marches must withstand a load that is applied vertically downwards in the center of the step, at least 180 kgf;
- fences must withstand a horizontal load of at least 54 kgf;
- the distance between the steps should be no more than 35 cm, and from the string to the wall from 30 cm or more;
- the height from the bottom step to the ground cannot be higher than 1.5 meters;
- the permissible step width for stairs without fencing is from 60 cm or more, for structures with fencing - from 80 cm or more;
- When a structure is put into operation and thereafter, no less than once every 5 years, the responsible services must check the structure for strength.
Fire escape calculation:
Planning a flight of stairs
The number of steps will depend on the inclination of the stairs and the height of the floor. To make it easier to determine the safest and most comfortable tread width, you can depict the future structure graphically if you know the location of the stairs and the height of the building.
To create a graphic plan, use checkered or graph paper. The sheet depicts the entire march in accordance with the height of the floor. The height of the risers is calculated to the nearest millimeter, always observing the requirement that all risers have the same height. If there is any error during rounding, it is better to add or remove it from the value of the lower step, and make the rest equal. Different riser heights increase the risk of injury during descent, and this should not be allowed.
This video talks about calculating the stairs yourself:
When trying to equalize the distance between steps in a room with a non-standard height, you can lower the level of the finished floor on the top floor a little. In this case, it is better to replace the threshold with a ramp on the landing; its slope will be almost imperceptible, because very little is needed to level it. This method is often used to resolve the issue of leveling risers in an apartment building.
Requirements GOST 26887-86
This standard puts forward requirements for vertical and inclined stairs. Based on this document, it is allowed to use marches made of aluminum alloys. The specified regulatory document provides for the following requirements:
- the width of the march in the house should not be less than 90 cm;
- the number of steps in one flight should be no more than 18;
- the height of the staircase step according to GOST should be in the range from 16 cm to 20 cm. If the steps are lower, then the flight, accordingly, will be longer, and with higher steps it will be inconvenient to use them;
- the recommended tread depth for a straight staircase structure is 30 cm. A spiral staircase can have a tread ranging in size from 10 cm in its narrow place and up to 40 cm in its widest place;
- if the width of the flight exceeds 1.1 meters or the flight has any configuration, then installation of fences on both sides of the stairs is necessary;
- the recommended height of the fence for internal stairs should be in the range from 90 cm to 1.2 m, and the width of the handrail from 5.5 cm to 8.5 cm. If there are children in the house, then it is necessary to install an additional handrail at a height of about 45 cm;
- the distance between the balusters should be between 10 and 15 cm;
- the fence must withstand a lateral load of at least 100 kg per linear meter.
Calculation of the flight of stairs:
General provisions for all types of structures
There are basic design requirements and separate SNiPs for each type of stairs located inside and outside residential and public buildings. At the stage of drawing up a house project, it is the general norms that are applied. They state that:
- In buildings with more than 2 floors, the main staircases must have a common span;
- Transformable types are not allowed as main types for use in multi-storey buildings. Their purpose is safe access to basements and attics;
- The width of the main staircase depends on its capacity:
- The passage of one person is strictly 0.8 meters wide;
- Passage for 2 people at the same time - width strictly from 1.0 meters;
- Regardless of the capacity, the flight of stairs must have a width equal to (not less, but possibly more) the width of the emergency exit;
Fig.1. Parameters of a flight of stairs
- Structures connecting more than 2 floors and turning staircases are designed, according to GOST standards, with a flight width of 1.0 m to provide safe passage for several people at once;
- The dimensions of the marches in the presence of lifts for the disabled are equal to 1.5 m;
- The construction of two- and multi-flight stairs must take into account the same width of the flight along the entire height of the object;
- If the marches according to the project will be placed in the opposite direction to each other, then a mandatory gap of 50 mm or more will be provided between them;
- The number of steps should be from 3 to 18. At the same time, there is a recommendation, based on everyday experience, to make an odd number of steps, since it is more comfortable for people to start and complete a move with one leg;
- The slope of stairs of various types is calculated as follows:
- Objects inside the house and the main interfloor ones - rise at an angle of 450 (slope 1:1 no more) and 260 40' (slope 1:2 no less);
- The maximum upper value of the slope is a rise at an angle of 500 (slope 1: 0.85);
- The maximum lower value of the slope is an ascent at an angle of 200 (slope 1: 2.75);
- Extension ladders - climbing at a slope exceeding 1:0.85;
- Ramps - slope less than 50.
Fig.2. Slope and tread parameters
Some requirements of GOST standards and SNiP overlap. When drawing up projects, the purpose of the building matters. In residential and administrative buildings, the requirements for the comfort and safety of people play a vital role, therefore compliance with SNiP is recommended.
Fencing according to GOST 25772 83
Standard 25772 83 defines the presence of fencing for stairs that have more than three steps, on balconies, roofs, as well as standards for their installation.
GOST 25772 83 summarizes several regulatory documents and puts forward general requirements:
- fences must withstand a load of 40 kgf in all directions, the deflection under load should be no more than 5 cm;
- structural supports must be covered with a material that has a high anti-slip coefficient;
- the distance between the left and right bowstrings should be in the range from 45 to 80 cm;
- the step pitch should be from 30 to 34 cm;
- the height from the ground to the bottom step is allowed up to 40 cm;
- stairs with a height of 5 m and above, a slope of 75 degrees and above require the installation of an arc fence or a cable for attaching a safety belt;
- the pitch of the arc fence should be no more than 80 cm. The arcs must be fastened to each other by at least three parallel guides. The distance between the arcs and the march is allowed from 70 to 80 cm;
- tests must be carried out at least once every 1 year, and the load during testing must exceed the standard by 20%.
GOST 25772 83 also establishes requirements for the filling of fences. The material for the manufacture of metal fences must comply with SNiP. There is also a SNiP for the height of stair steps.
Installation of stairs must be carried out in full accordance with GOST 23118 and SNiP 3.03.01.
Optimal stair step height in a private house
As practice shows, the most convenient sizes of stair steps are calculated using the “safety formula”:
If the user’s height and, accordingly, step length are outside the standard limits, it is worth changing the data and instead of the sum of the tread width and riser height, which is on average 450 mm, take a larger or smaller value.
Acceptance rules
4.1. Designs to verify compliance with the requirements of this standard must be accepted by the technical control of the manufacturer.
4.2. Monitoring of deviations of the linear dimensions of structures (including cross-sectional dimensions of rolled profiles) from the nominal, deviations of the shape and location of the surfaces of parts from the design, the quality of welded joints and preparation of the surface for protective coatings should be carried out before priming the structures.
4.3. Acceptance of structures must be carried out in batches. The batch includes similar structures, manufactured using the same technology, from materials of the same quality.
The batch size is established by agreement between the manufacturer and the consumer.
4.4. During random acceptance inspection, 3 designs are selected from the batch. must be subjected to piece-by-piece inspection for compliance with the requirements established by this standard.
4.5. If, when checking the selected structures, there is at least one structure that does not meet the requirements of this standard, a double number of structures from the same batch should be selected and re-tested. If, upon re-inspection, there is at least one design that does not meet the requirements of this standard for one of the indicators, then this batch is rejected and sent for revision.
4.6. The consumer has the right to accept structures, applying the acceptance rules and control methods established by this standard.










