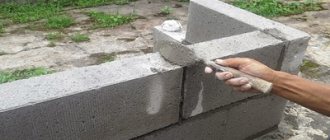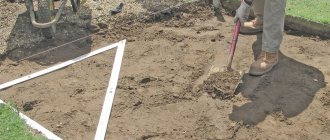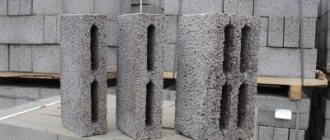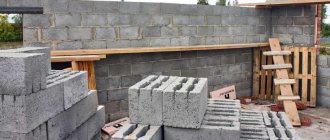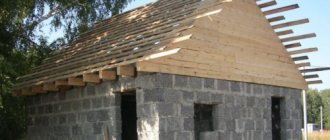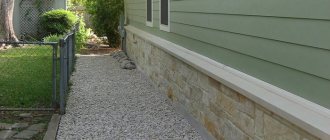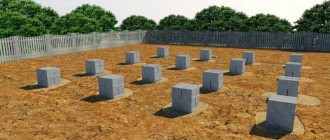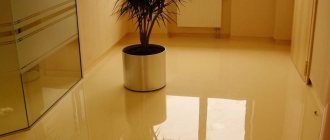The choice of method and method of masonry depends on the purpose of the future building, the type of soil, the climate of the area and other factors. How to lay material if there are no special skills and knowledge?
The purpose of this article is to help you do your own laying and not make a lot of mistakes.
Let's look at what tools and special devices need to be used, possible difficulties that arise during the work process and ways to solve them.
Selection of tools and materials
During the construction process, you cannot do without the following tools and devices :
- roulette;
- pencil, marker;
level;- square;
- plumb line;
- measuring cord and fishing line;
- trowel, spatula;
- jointing for seams;
- ordering (with marks every 20 cm);
- rubber mallet (mallet);
- grinder with a disc for stone (230 mm in diameter);
- drill or mixer with attachment;
- containers for storing the solution;
- concrete mixer;
- shovel;
- PPE (goggles, rubberized gloves, construction headphones, respirator);
- ladder, stepladder and scaffolding with durable flooring.
To quickly progress the work, you need the following consumables:
- Expanded clay concrete blocks (of the required grade of strength and size).
- Steel reinforcement (or fiberglass) or reinforcing mesh made of steel, fiberglass, nylon.
- Material for waterproofing (for example, roofing felt).
- Adhesive mixture or cement-sand mortar.
Even if the materials are laid on an adhesive mortar, the first row of blocks must be laid on a cement-sand mixture.
To obtain a cement-sand mortar you need to add:
- cement (grade minimum M400);
- sand;
- water at a ratio of 1:3:1.
It is advisable to take quarry sand, since river sand can make the mixture very elastic and not plastic. If it is not possible to buy quarry sand, then you need to add special additives to the mixture that will increase the plasticity of the masonry mortar.
To prevent the sand in the solution from settling to the bottom, the mixture must be stirred periodically. The solution is mixed in the amount that can be used within 40-60 minutes, otherwise the mixture will begin to harden and separate. Read more about preparing the solution in this article.
Expanded clay block dimensions
Depending on the purpose of the room, the sizes of expanded clay blocks may vary. When constructing walls, the minimum parameters must be no less than 90x190x188 mm. Maximum dimensions - 390x190x188 mm. You can also use intermediate values, which are equal to:
- 288x139x138;
- 290x190x188.
Beginning home builders are often interested in why such non-standard sizes need to be selected when working with expanded clay concrete blocks. This should be done because when using the material it becomes necessary to leave a gap for the mortar in the masonry joint. In addition, 39 cm is the width of the masonry of one and a half bricks along with the thickness of the plaster layer. Among builders, the size is called twenty and looks like 20x20x40 cm.
Step-by-step instructions for proper installation
Laying expanded clay concrete is not much different from laying standard brick. The only advantage of expanded clay concrete products is that they are larger in size than bricks, so installation of products is carried out several times faster. 1 block of expanded clay concrete replaces the area of 7 standard bricks.
Laying of expanded clay concrete products is carried out in several stages :
Purchase and preparation of tools, consumable construction materials.- Construction of the foundation.
- Waterproofing the base .
This step cannot be skipped, since dampness and moisture falling on the foundation will destroy not only the foundation, but also everything that is built on it. Therefore, waterproofing must be of high quality and in several layers. For these purposes, 2 layers of roofing material, glass insulation, or 2-3 layers of bitumen mastic are usually used. - Installation of beacons for the future building. For this purpose, a measuring cord or fishing line (strong) is stretched along the entire perimeter of the base or plinth, which will help in the future to lay the blocks strictly according to the guidelines.
- Laying elements. Masonry must begin from the corners of the building. The first row is laid on a layer of cement-sand mortar about 3 cm thick. All blocks of the first row are carefully pressed to the base.
The second and each even row must be started with half a block in order to create a gap at the seams. The seams between the products should not reach more than 10 cm, otherwise “cold bridges” will form in these places, through which the walls will begin to freeze.The masonry itself can be carried out in several ways. For example, half a block - provided that it is not a residential building (garage, shed, utility room). There is also a masonry method - in 1 block (for residential buildings or seasonal buildings - dachas, summer kitchens and houses).
And another heat-saving method is well masonry, which implies that two parallel walls will be erected with a void between them. Insulation will then be laid into these voids. Regardless of which laying method is chosen, each laid row must be checked for level and timely aligned along the lines using a mallet.
The laying of partitions, internal walls and other building structures should be carried out in parallel with the construction of load-bearing walls. This is necessary to ensure that there are no differences in heights and sizes, as well as to ensure uniform reinforcement of the walls.
The blocks are laid immediately along the entire perimeter, and not on one wall. The seams between the blocks are carefully covered with mortar, and the remaining cement is immediately carefully put back into the container for further use. If for some reason it was not possible to immediately remove the excess solution, then you need to wait until it completely hardens and then cut it off with a grinder.
- Wall reinforcement . Reinforcement must be carried out every 3-4 rows, even if the building is not in a seismic zone. The reinforcement can be placed in special technical niches if they already exist along the product. If they are not there, then you need to manually make grooves according to the size of the reinforcement.
- Installation of an armored belt - to evenly distribute and withstand the load from the elements of the future roof. The armored belt is installed only after all the walls (load-bearing and partitions) have been erected. You can build an armored belt yourself in the form of formwork, and then pour concrete into it. Or the second option is to buy ready-made slabs that need to be installed on the last row of the wall.
Basic Rules
When preparing a solution, it is necessary to maintain the proportions of materials. During the laying process you must adhere to the following rules:
Preparation of the solution.
- after installing each block, as well as at the end of laying the row, it is necessary to check the position of the products with a building level;
- to strengthen the load-bearing wall, expanded clay concrete partition, reinforcement is made every 3-4 layers;
- installation of vertical structures is carried out from the corners;
- a grinder is used to fit the blocks;
- the foundation must be protected from moisture;
- the minimum thickness of the seams is 1 cm, this compensates for the presence of defects on the surface of the blocks, and additionally ensures high structural strength;
- It is not recommended to use glue for laying expanded clay concrete products, since blocks of this type are characterized by a porous structure, which increases the absorption of the mixture.
Difficulties and mistakes
Laying walls yourself is never without problems. But if you foresee possible difficulties in advance, you can facilitate the construction process and avoid gross violations in the masonry.
Typical mistakes that should not be made:
- Installation of low-quality products.
Products must be certified, and the composition cannot contain any low-quality additives or slag impurities. Manufacturers that respect themselves and their reputation add only clean, sifted quarry sand, clean water, high-grade cement and good quality expanded clay. Therefore, when buying a product from unknown companies or not paying attention to its accompanying documents, you can run into an outright fake. - Use of defective products. The blocks should not have chips, damage or gouges that would affect its structural integrity and durability. If a block has such damage and does not crumble in your hands, this does not mean that it will remain intact in the wall. The load can simply crack the product and lead to the destruction of an entire section of the wall.
- Splitting blocks with a pick or hammer. The blocks must be carefully cut with a grinder or a special hacksaw, but not beaten off. Firstly, there is no guarantee that the required piece will be cut off using this method. And secondly, you can hit too many, and as a result such a block cannot be used anywhere. And this is already an overconsumption of material.
- Purchase of blocks with low density. To build a residential building with one floor or a garage, it is enough to take blocks with a density of D. But for more elevated and serious buildings, the density should be even higher - at least D800 (800 kg/m3).
- Using reinforced concrete slabs as an armored belt. This material is too heavy for expanded clay concrete. The role of the armored belt is to help the walls evenly distribute the load from the floor beams and roof, and not to give them an even greater load from the weight of the armored belt.
Definition of expanded clay concrete
How to lay laminate flooring correctly
Of course, today a huge number of various technologies are used to use internal insulation, but, unfortunately, they have a big disadvantage - they reduce the volume of already small rooms.
Expanded clay concrete block in profile
Therefore, it is best to use a material that, even during construction, will ensure good heat retention in the building. An example of this is expanded clay concrete, a lightweight type of concrete. The filler of this material is expanded clay. This aggregate is the most common because it gives the concrete thermal insulation properties and lightens its weight. Expanded clay received its unique abilities thanks to the clay from which it is made. During the technological process, clay is burned out and a large number of air pores are formed in the expanded clay cavity. Thanks to its filler, expanded clay concrete has the following properties:
- relatively light weight;
- increased strength and endurance;
- simplicity of the installation process;
- low hygroscopicity, which increases frost resistance;
- high heat and sound insulation;
- economical, this material allows you to reduce the amount of solution;
Expanded clay concrete can be divided into the following categories:
- thermal insulation type - used as a good heat insulator, but the strength properties are underestimated. Monolithic blocks of this type are the lightest, because expanded clay with the largest possible pores is used as a filler. Such expanded clay concrete is suitable for construction buildings that require maximum heat retention, for example, for baths;
- thermal insulation and structural appearance - it has average strength. Due to the increase in strength, the thermal conductivity of expanded clay concrete decreases. It is perfect for the construction of structures that technologically need to reduce weight;
- structural type - has the greatest strength of the three types, used for the construction of both residential buildings and civil structures. But the thermal insulation properties of such expanded clay concrete are underestimated;
In terms of its thermal insulation properties, expanded clay concrete is on the level between foam concrete and brick.
Device for working with expanded clay stone
Although laying expanded clay concrete is much faster in terms of time than laying brick, there is one caveat - it takes a lot of effort and time to form the thickness of the adhesive mortar or cement-sand mixture.
To speed up the work process and correct this nuance, you can buy a special device in construction stores or online stores of construction companies that makes it easier to form the thickness of the seam. If you wish, you can make such a working .
A glue layer or seam former - this is the name of this device - can be very useful for beginners or those who are not confident in their eye to make the correct thickness of a masonry seam.
In the photo you can see a laying device suitable for any type of blocks:
To independently construct a seam former you will need:
- sheets of plywood or boards;
- self-tapping screws;
- comb or piece of steel.
The back wall of the device should be equal in length to the thickness of the block so that it can be easily moved along the product.
The sidewalls or restrictive bars should hang from the row by about 1-2 cm. The sides are connected to each other with self-tapping screws.
In front, you can screw a ready-made comb (bought in a store) with the desired height of teeth , or you can make it yourself using a sheet of steel and a handy tool for creating teeth (a grinder or metal scissors).
The comb or its homemade replacement (with a handle for easy grip of the device) is fixed at an angle of 40 to 50° so that the glue can be easily leveled over the surface of the block. Thanks to the sidewalls, the glue will not be squeezed out and the seam will immediately form the correct shape and beautiful appearance.
Country houses made of durable aerated concrete
Things are a little different with country houses. Aerated concrete is most often used for their construction due to its excellent heat and sound insulation properties.
But you need to select a suitable foundation for a one-story aerated concrete house with extreme caution - due to the susceptibility of the structure to deformation
When choosing a foundation, you need to take into account the number of storeys of the future house, the type of soil, and current natural conditions.
The most optimal design for such aerated concrete walls is a monolithic reinforced concrete base, which can prevent the possible appearance of cracks in the walls, minimize the natural processes of shrinkage of the house, thereby ensuring the durability and safety of the house. It can be successfully used regardless of the type of source soil and under any climatic conditions.
Much in the construction process depends on the brand of concrete used, because it is one of the most important connecting links in the foundation. Due to incorrectly selected concrete, the erected building can gradually collapse from below, which is very dangerous.
Beginner builders are especially worried about a two-story house. Not knowing what kind of concrete is needed for the foundation of a two-story house can cost them dearly.
The grade of concrete for the foundation of a two-story house used for any particular house may depend on the following important factors that must be taken into account:
a thorough soil analysis of where the construction itself will begin;
the nature of the raw materials with which construction is planned;
degree of soil freezing in harsh winter conditions.
All this needs to be analyzed when choosing a particular concrete.
There are general tips from experts who recommend a concrete mixture of at least grade M300 for buildings made of foam blocks, and when using a monolith or a building made of heavy stone and brick, you should pay attention to grade M350. All these recommendations are general and approximate; here it is worth considering each specific situation separately
There are still a lot of things to consider when choosing the right concrete.
As you know, dry concrete mixture can lose up to 25% of its beneficial properties while in storage, so even the date of its production is of particular importance in the struggle for proper quality
How to make masonry quickly?
For a faster construction process, you can use the device described in the previous paragraph. But there are several other ways to save builders time.
Laying expanded clay concrete is a responsible and labor-intensive process. And if installation is carried out in winter, then the time spent on construction increases by 1.5-2 times .
After all, in winter the solution freezes faster and you need to either constantly mix it, or often mix it in small portions, or buy special anti-frost plasticizers that extend the time of working with the mixture at low temperatures. In winter, you need to constantly heat the water for the solution, and this costs extra electricity.
There is also a high probability of the blocks becoming icy and you will have to first direct efforts to help them thaw, and only then start working. Therefore, it is better to carry out construction work during the warm seasons of the year .
To prevent construction from stopping due to unexpectedly running out of material, it is better to calculate its quantity in advance by using an online calculator on the websites of construction companies or expanded clay concrete manufacturers.
Features of construction
The features of the technology for constructing walls made of expanded clay blocks differ slightly from each other , since preparation for construction, design of the structure, pouring the foundation and purchasing consumables is the same for all types of buildings. This is especially true for the first and last masonry layers.
Annex
An extension made of expanded clay blocks is always made with ligation and connection with the main building, which is carried out using reinforced long rods and an additionally equipped foundation - piles (pillars) or tapes. Here a plan is drawn up and careful calculations are made of the joining of the two base parts.
Blocks located close to the house can be made in the second row, and their laying can be carried out according to all the rules, which are detailed in the previous sections of the article above.
Much attention is paid to the expansion joint between buildings, the thickness of which should be at least 10 cm. This space is always covered with insulation and sealants.
Alcove
clay concrete blocks are suitable for gazebos that are built on a monolithic foundation . Masonry requires external finishing, is done using reinforced rods, can be covered with a wooden or metal frame, and is equipped with structural insulating blocks.
House
It is carried out according to a developed project approved by the architectural bureau. It is installed after the finished, planted foundation. It has load-bearing (structural) blocks, as well as partition masonry that divides the space in the house.
It is carried out with waterproofing, insulation and external cladding . The armored belt and lintels are carefully secured for arranging the roof, doors and window openings. Only 2-3 floors of expanded clay blocks are allowed.
How to build the walls of a house from expanded clay concrete blocks is described in the video:
More information about the construction of houses made of expanded clay concrete is described in this material.
Garage
It is carried out according to the same rules as other buildings , with the arrangement of the foundation, but has a peculiarity - it prepares a place for an inspection hole. The garage can be insulated and tiled. Only 2 floors are allowed.
How to build a garage from expanded clay blocks, read here.
Barn
For this building, external finishing in the form of any cladding is sufficient (for the durability of the material and waterproofing). The inside can be plastered with any suitable material. Any foundation. The use of hollow expanded clay blocks is allowed in the work.
More information about the construction of a shed from expanded clay concrete blocks is described in our material.
Cellar and basement
The main feature of the arrangement of these underground buildings is the implementation of double-sided two-layer waterproofing using roofing felt, internal insulation, creation of a ventilation duct and good finishing from the inside. It is constructed with structural solid blocks.
More detailed information about the construction of a cellar and basement made of expanded clay concrete can be found in this article.
Fence
It is best to do it with monolithic pillars or columns on a concrete base. The laying is done using sand-cement mortar. The fence can be finished with facing bricks. Hollow blocks are best suited for masonry work, into which reinforced rods can be laid.
From this article you will learn about the construction of a fence from expanded clay concrete elements.
Bath
The peculiarity of this building is the construction of masonry from expanded clay concrete only on a strip or pile foundation, double-sided insulation of the walls, the use of foil material, ventilation ducts and gaps between the layers of masonry, and finishing of the walls with wooden lining inside.
In addition, for the space under the stove, a monolithic pouring is carried out separately , since the stove structure will take on certain loads.
Read how to build a bathhouse from expanded clay blocks here.
Pros and cons of self-installation
The advantage of laying expanded clay concrete products yourself is that such elements are easy to install, so you can save money on masonry.
And thanks to its weight and size, the process will go quickly and without the use of special equipment .
In addition, such blocks can not only be laid independently, but even produced at home.
The material is non-flammable and environmentally friendly. Its use will not harm human health . Also, laying expanded clay concrete blocks with your own hands will allow you to create a building of the shape that the owner of the house wants, using all his creativity and taste.
The downside is that expanded clay concrete is a fragile and hygroscopic material. Therefore, you need to work with it carefully and very carefully. And after laying walls made of expanded clay concrete, it is important to take care of its further finishing and insulation. Laying elements by specialists in this regard creates more reliability and confidence.
Buy partition blocks from our company
Types of products, their characteristics, price - all this is indicated in the price list on our website. If you have any questions, be sure to ask our managers: they will answer them clearly, reasonably, and advise on the purchase, delivery, and operation of units.
For production, effective modern semi-dry pressing technology is used. Due to strict adherence to the conditions of the production process, the blocks fully comply with the requirements of GOST 6133-99. Strict control of finished products also helps improve quality.
The blocks that you can buy from Kalita LLC are stacked on pallets, which greatly simplifies their loading, transportation, unloading and storage, as well as accounting.
The number of units on a pallet depends on the specific product category. From us you can purchase both solid and hollow expanded clay concrete blocks of various sizes. Thanks to a wide selection of building materials, you can implement any construction plans.
In our warehouse you will always find a sufficient number of blocks for the construction of partitions.
With their help, you can build reliable, durable, durable buildings and structures. This unit is excellent for use in Russia; it tolerates almost any climatic conditions. Contact us for high-quality modern materials!
Back
- Date: 05/18/2015 Comments: Rating: 33
The use of expanded clay concrete blocks is a relatively recent experience, since the material is considered relatively new in the construction industry. The base of the products is concrete mixed with fusible clay, represented by granules.
Diagram of the structure of an expanded clay concrete block.
Tongue-and-groove wall panels
Similar expanded clay block modules are used for large-scale construction work. This is a bulk masonry material - one panel can replace 20 medium blocks. The standard height of such an element is 2.5 m. The modules are characterized by increased longitudinal strength and the presence of special channels for communication lines.
The use of tongue-and-groove panels speeds up the process of constructing partitions and saves the consumption of connecting compounds. The quality characteristics remain high.
The only disadvantage of such elements is that it is impossible to carry out construction alone. To cope with the large panels, a construction team will be required.
In all other cases, laying expanded clay concrete partitions is a simple process, accessible to anyone who knows how to hold construction tools in their hands.
Requirements for partitions
Without delving into technical terms, we present the requirements that are clear to everyone that the partitions of a residential building must have (in the case when we are not talking about load-bearing walls, which can also play the role of partitions):
- be easily erected;
- have a small mass so as not to create additional load on the floors;
- the price (this is understandable) should be minimal, taking into account the materials and cost of work;
- should be of small thickness so as not to take up the usable area of the house;
- not emit harmful substances or radiation during operation that may be dangerous for residents and visitors of the building (environmentally safe);
- have sufficient strength to secure finishing, massive interior elements and home equipment in their material;
- be fireproof and not support the combustion of other building structures;
- be soundproof;
- easy to finish with any materials;
- in many cases, thermal insulation is also needed, which makes it possible to increase the energy efficiency of the apartment by zoning it into rooms where different temperatures are comfortable (if there are heating regulators in each room).
Expanded clay concrete partitions have all these properties; more about them.
