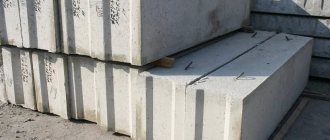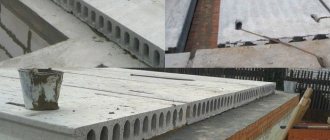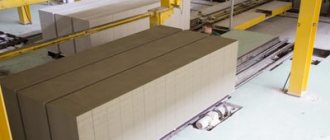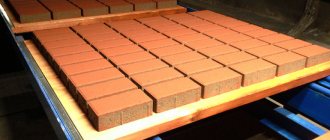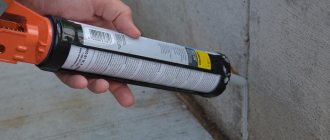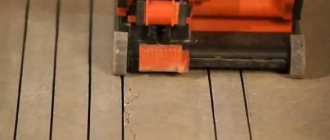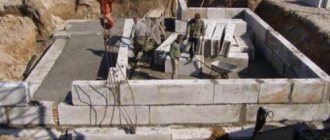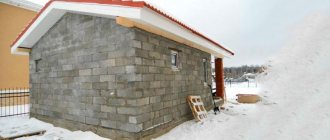An alternative to a monolithic foundation is a prefabricated one. In private housing construction today it is used quite often, because it is fast and convenient. And although the price of foundation blocks is high, many developers prefer to contrast the price with the speed of construction of the foundation of the house. Let's understand what FBS blocks are: dimensions, technical characteristics and installation nuances.
FBS blocks for foundation Source www.stroi-baza.ru
What is FSB
This is an abbreviation for building material, which stands for solid foundation block. Sometimes instead of “solid” you see “construction” or “wall”, which is completely wrong.
So, having dealt with the decoding of the FBS, we move on to the building material itself. These are blocks made of heavy concrete. There are lighter products on the market made from expanded clay concrete or dense silicate concrete, but they are used only for small, lightweight buildings.
The production process is based on pouring concrete mortar into molds, where a reinforcing frame made of steel reinforcement is pre-installed. Therefore, FBS blocks are classified as reinforced concrete products. Hence their high strength.
Forms for pouring FBS blocks Source permmetallprof.ru
Some subtleties of choice
- Stability and type of soil.
- Thickness of erected walls and interfloor ceilings.
- Total weight of the building.
- Requirements for foundation strength.
- Total base area.
For example, buildings on unstable soil will require wider blocks. In addition, the depth of the FBS is not always identical to the thickness of the masonry. In particular, the block can protrude by 10 centimeters on one side or by 6 if a double-sided protrusion is provided. It is important to understand that for optimal shrinkage and a strong connection of seams, it is recommended to use blocks of different sizes.
Specifications
Typically, heavy concrete with a density of 1800-2400 kg/m³ is used for the manufacture of FBS. At the same time, depending on the category of the concrete mixture, the grade of concrete is determined. Eg:
- if the category is more than B7.5, then concrete grade M100 is used;
- B12.5 and above – M150;
- for heavy concrete: B3.5 – M50, B15 – M200.
The moisture resistance of blocks according to GOST should not be less than W2. FSB should easily withstand 50 cycles of freezing and defrosting. There is no need to talk about thermal conductivity qualities; it’s still pure concrete. And although manufacturers offer foundation blocks made of expanded clay concrete, the thermal insulation qualities still leave much to be desired.
Marking of the foundation block Source st29.stpulscen.ru
Let's look at block labeling. For example, FBS-24-4-6 t. What the numbers mean are the sizes of the foundation blocks. That is, length 2380 mm, width – 400, height – 580. The letter “t” means that the product is made of heavy concrete. If silicate concrete was used, then the letter “c” would be placed at the end of the marking. If it was expanded clay concrete, then the letter “p”, that is, with a porous base.
Please note that the minimum weight of the foundation block is 260 kg. Even for this you will have to use heavy equipment. They are usually used to build foundations for lightweight structures. More often, standard products weighing 1960 kg are purchased for the construction of houses.
It is very important to consider the ratio of the mass of the block and its dimensions. For example, if the weight is below standard, then there is a high probability that there are voids inside the product that reduce the strength of the material. Or, during the process of pouring the concrete solution into the molds, the latter was poorly compacted.
Please note that manufacturers also offer other types of foundation blocks. The only difference in their markings is the lettering. Eg:
- FBP are blocks that have hollow areas at the bottom.
- FBV are products that contain channels for laying communication networks.
By the way, the weight of FBS differs from the other two modifications.
Hollow foundation blocks - FBP Source stk-uspeh.ru
See also: Catalog of companies that specialize in foundation construction.
ACCEPTANCE RULES
3.1. Acceptance of blocks should be carried out in batches in accordance with the requirements of GOST 13015.1 and this standard.
3.2. Acceptance of blocks for frost resistance and water resistance of concrete, release humidity of expanded clay concrete, as well as water absorption of concrete blocks intended for use in an environment with an aggressive degree of exposure should be carried out based on the results of periodic tests.
3.3. Concrete tests for water resistance and water absorption of blocks subject to these requirements should be carried out at least once every three months.
3.4. The release moisture content of expanded clay concrete should be monitored at least once a month based on the results of testing samples taken from three finished blocks.
The actual release humidity should be assessed based on the results of checking each controlled block based on the average humidity value of samples taken from it.
3.5. Acceptance of blocks in terms of concrete strength (class of concrete in terms of compressive strength and tempering strength), compliance of mounting loops with the requirements of this standard, accuracy of geometric parameters, opening width of technological cracks and category of the concrete surface of the blocks should be carried out based on the results of acceptance tests.
3.6. Acceptance of blocks in terms of accuracy of geometric parameters, category of concrete surface and width of opening of technological cracks should be carried out based on the results of one-stage sampling inspection.
3.7. Acceptance of blocks for the presence of mounting loops, correct application of markings and signs should be carried out through continuous inspection with the rejection of blocks that have defects according to the specified indicators.
Sec. 3. (Changed edition, Amendment No. 1).
Dimensional parameters of foundation blocks
GOST is a law for manufacturers. It accurately indicates the parameters of the technological process, the characteristics of the product being manufactured, as well as the dimensions of the latter. FBS blocks did not escape this fate. Therefore, the state standard precisely establishes the dimensions:
- length – 1180 and 2380 mm;
- width – 300, 400, 500, 600 mm;
- height – 280, 580 mm.
There are so-called additional elements, whose width and height are the same as those of standard blocks. But their length is shorter and is only 880 mm. Some manufacturers produce so-called small-sized products with the same height and width. But their length is 400 and 600 mm.
There are foundation blocks on the market manufactured according to specifications. This is when the equipment and technology do not meet the requirements of GOST, then it is allowed to produce building materials, but so that it meets the state specifications.
The photo below shows a table of sizes of FBS blocks.
Dimensions of FBS blocks Source www.profibeton.com.ua
Installation features
As you already said, calculating the number of blocks is quite simple. To do this, you need to determine the volume of the future foundation and divide it by the volume of one block of your choice. As a result, you will receive the required number of designs to order.
There is no need to worry about the number of storeys in the building. The strength of the factory block is quite sufficient to build a five-story house on it.
The condition of the soil is much more critical for such a structure. Here you need to take into account one feature of block foundations - low solidity. Unlike a solid strip foundation, a block foundation has vertical and horizontal seams that weaken it. Therefore, before installing the FBS blocks, a monolithic reinforced concrete belt is poured along the bottom of the trench. It takes on a significant portion of the heaving forces that occur in freezing wet soil.
If the building’s foundation is high (there is a basement), then experts recommend making an armored belt every two rows of blocks.
The ideal foundation for a block foundation is soil composed of coarse sand with a deep aquifer. Since such conditions are very rare, in all other cases the block grillage needs to be strengthened. In addition to using an armored belt, each row of blocks should not be laid dry, but on concrete mortar M 150 with a thickness of at least 3 cm.
For the base for the blocks, it is enough to make a sand bedding. It plays the role of a leveling layer and its thickness usually does not exceed 15 cm. If construction is carried out on dry sandstones, then the blocks can be placed directly on the ground.
For buildings erected on problematic soils, reinforced concrete foundation pads (FL) are placed under the blocks to increase the supporting area.
The standards prohibit installing a foundation from FBS blocks if the bottom of the trench is covered with snow or flooded with water. These structures are moved by a crane.
First, blocks are installed at the corners of the foundation and at the junction points of the internal walls. They act as installation beacons. Having checked with a level that the upper planes of all lighthouse blocks coincide, a cord is pulled between them and intermediate structures are placed along it. At points determined by the project, gaps are left between the blocks to allow utility networks to pass through.
Before installation, the blocks are cleaned of dirt and moistened with water. Installation is carried out on concrete mortar with ligation of vertical seams (due to the displacement of rows and the use of additional blocks). Vertical seams are also filled with mortar, compacting it with a bayonet shovel.
Helpful advice: when purchasing foundation blocks, be sure to check with the seller for a certificate of conformity and ask for a copy for yourself. This document guarantees that the quality of products meets the requirements of the current GOST. It may be needed to substantiate claims and compensate for losses.
As already mentioned, the construction of composite structures from FBS blocks does not require special skills and knowledge. Consequently, any person can cope with the work, even if they are not familiar with the technology of constructing residential and utility premises. Here it is enough to follow a certain order of actions, which can be divided into three stages. Let's look at each in more detail.
Calculation
To find out how many blocks will be needed to build the foundation, it is necessary to calculate the volume of planned work. To do this, you need to multiply the length, width and height of the future foundation.
Using a similar scheme, the volume of one block is calculated. Then the volume of the foundation is divided by the volume of one block. The final figure will reflect the required number of blocks. If construction involves a complex geometric structure with different foundation thicknesses, calculations are made separately for each section.
Nuances of using FBS blocks
Let's start with the fact that there are certain prohibitions on the use of concrete foundation blocks. They need a solid foundation, for example, rock, or, in extreme cases, sand. True, modern technologies make it possible to install FBS even on moving soils. You just have to invest a lot of money to prepare the soil.
Usually, for this purpose, a monolithic reinforced concrete platform is formed in the form of a slab foundation. And then they build blocks on top of it with a reinforcing belt lining the second row. In fact, the result is a triple consumption - slab+blocks+reinforced strip foundation. Add a sand cushion under the entire slab, and the consumption increases.
There is cheaper technology. Based on it, an intermittent foundation is obtained. This is when blocks are installed with a gap, which is subsequently filled with soil. The latter must be compacted. But there are some prohibitions here too:
- the distance between blocks is no more than 70 cm;
- the foundation for them must be very strong with high load-bearing capacity.
Another option, which is used on soft soils, is the installation of FBS blocks with a thrust bearing. The latter is a type of foundation pad made using reinforced concrete technology. It is large in size, thus increasing the support area. And accordingly, reducing the pressure on weak soil. The photo below shows such thrust pads.
Bearings for FBS blocks Source st12.stpulscen.ru
Pros and cons of FBS blocks
What are the advantages of a prefabricated block foundation over a monolithic one:
- there is no need to purchase formwork and reinforcement for the frame;
- after pouring the monolith, it takes time to harden and gain brand strength, which usually takes 28 days;
- the prefabricated foundation can be loaded immediately after its installation;
- knowing the dimensions of the FBS, you can easily calculate the required amount of material;
- variety of sizes and characteristics, you can save money by choosing them wisely;
- long service life - more than 100 years;
- high strength of the material; such foundations do not deform during operation.
As for the disadvantages, there is only one – the large weight of the product. Therefore, to assemble the foundation structure, it is necessary to use heavy equipment in the form of a forklift or a crane. Unfortunately, their services are not cheap, which increases the cost of the construction process.
Special equipment is used to install FBS blocks Source i.simpalsmedia.com
