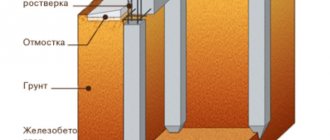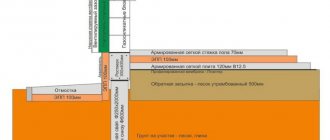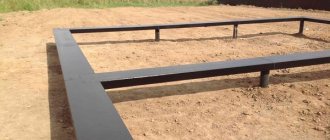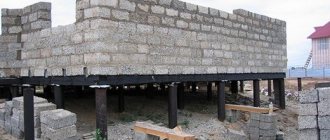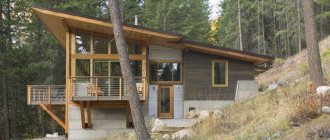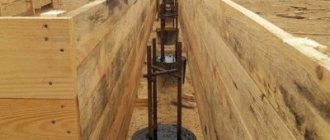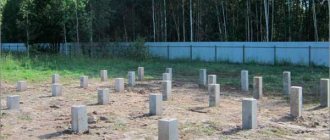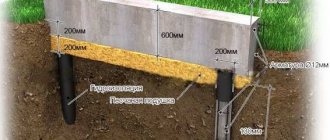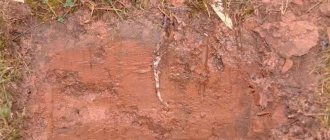When solving problems of ensuring the stability of erected buildings, builders assign a serious role to the strength of the foundation. The construction of buildings is carried out on various types of foundations. For problematic soils, a column-pile foundation is preferable, consisting of individual supports that transfer the load to the soil. Reliable fixation of the heads of the supporting elements is ensured by the grillage. Many have heard this term, but not everyone has an idea about the purpose of the design, advantages and classification.
What is a grillage and its role in the arrangement of the foundation
Any structure needs a reliable, high-quality, well-designed and equipped foundation. pile grillage is very popular , which has economic benefits compared to a traditional strip foundation. A special feature of the design is the horizontal lintel connecting the piles. What a foundation with a grillage is and what its main purpose is is described in detail in this article.
Pouring a monolith with a grillage.
Foundation with a grillage: what is this element and why is it needed?
It is necessary to begin to consider this issue with a definition: what is a foundation grillage. The internal building element is a horizontal concrete, steel or wooden lintel that connects the disparate elements of a columnar or pile foundation with each other, resulting in the creation of a flat platform for installation of the flashing crown. The grillage takes the load from the load-bearing structures of the building and evenly distributes it to the supports, which transmit the load to the ground.
A pile grillage will save time, money and effort on foundation construction.
This design is not inferior in its rigidity and strength to a traditional strip foundation, but the price of a foundation with a grillage will be much lower, which is associated with less labor and labor intensity.
Strip foundation for a house: advantages and disadvantages, how to do it yourself (read more)
The foundation structure is created using frame technology, where pillars or piles are tied together to form a solid foundation. A foundation with a grillage is constructed on clay, peat, loess-like, loamy, heaving and silty soils. The construction of a house can be carried out in areas with ornate terrain or on slopes.
Types of soil for building a house: what should be the soil for the foundation (read more)
Functions
Those structures that help make individual piles one unified structure are considered grillages. The main function of these building structures is to uniformly redistribute the load of the building onto the ground or onto piles. The grillage helps make buildings more reliable, rigid and durable.
Proper construction of a grillage depends on some important factors that need to be taken into account during construction. Only by observing the necessary standards can you achieve an effective result and the correct performance of all functions of the grillage.
Types of grillage and what types it has
The ergonomics, durability and aesthetics of the building depend on the type of grillage that is laid on a columnar or pile foundation. It can be slab, strip and glass.
Pile driven foundation: one of the most economical and reliable types of foundation (read more)
Depending on the location of the grillage relative to the subgrade, the following types of structures are distinguished:
- increased;
- high;
- recessed
A grillage with piles can become the basis for a building made of any material.
The jumper design can be:
- monolithic;
- prefabricated monolithic;
- national team.
Depending on the material of manufacture, grillages are distinguished:
- metal;
- wooden;
- concrete;
- reinforced concrete.
Making a base when using pillars
We've sorted out the installation of the grillage for the pile foundation, and now let's start creating a bearing plane for the columnar base.
Materials and tools
We stock up on the following set:
- “bayonet” and “selection”;
- drill;
- pickaxe;
- tape measure;
- stakes;
- chemicals to prevent the growth of vegetation;
- OSB board, plywood or edged board for making formwork;
- reinforcement frame;
- concrete mortar;
- geotextiles;
- sand;
- crushed stone;
- polyethylene;
- bitumen mastic.
Types of element and the main task of the grillage
The main purpose of the grillage is to absorb the load from the load-bearing elements of the building and distribute it evenly on the foundation. The most common and economically justified is a pile foundation.
A slab grillage on piles in the form of large-format reinforced concrete slabs is installed with significant dimensions of the building along its perimeter. This grillage is placed on a standard pie consisting of:
- sand and gravel cushion in the form of two layers of 10 cm each with vibration compaction;
- ring drainage located at the level of the grillage base;
- concrete preparation in the form of a screed without reinforcement;
- waterproofing.
If the groundwater lies quite high, then when constructing such a structure there is no need to make additional diversions.
Strip foundations on piles can be monolithic or prefabricated. The first option is used for bored piles. This is due to the fact that the materials have the same linear expansion and technical characteristics. It is also easier to wall up the heads with protruding reinforcement in the body of the grillage.
Prefabricated strip grillage is used in wood construction technology. Wooden beams are laid on the heads and joined into half a tree. This allows you to reduce construction costs and begin construction of the structure the very next day after laying the foundation.
A prefabricated strip grillage can be made in the form of reinforced concrete beams adjacent to the pile cap. This design is used primarily for screw piles tied with I-beams or channels.
Thanks to the base with a grillage, it is possible to build a foundation even in difficult places.
When installing reinforced concrete bored piles with a grillage, a glass type of structure can be used. The grillage is represented by a kneecap mounted on a pole, a multiple of 15 cm in height and 30 cm in width. Each glass must be supported by four piles. This type of base is used when installing columns. Most often used in agricultural and industrial construction.
Calculation of the number of piles
Piles transfer the load from the structure to the soil through the base and side surface. With a hanging grillage, the weight of the above-ground part is transferred pointwise to the buried supports. Foundations of this type are used in the construction of wooden and frame houses, since the load-bearing capacity of the anchors is sufficient to withstand small stresses.
The recessed structure of the grillage relieves the piles and distributes the load over the area of the foundation base. This type of foundation is preferable when building houses made of brick or aerated concrete, since the mass of the walls is quite significant and requires additional reinforcement of the pile-grillage structure.
To find out the required number of supports, calculate the piles using the algorithm:
- Conduct engineering-geological surveys and determine the bearing capacity of the soil using SNiP “Soils. Classification", VSN 5-71.
- Determine the total constant load from walls, ceilings, roofs, finishes, and internal equipment. It is summed up with temporary ones - from people, furniture, filling tanks, snow (SNiP “Loads and Impacts”).
- Find the linear load per meter of grillage by dividing the total weight (item 3) by the length of the foundation under the supporting structures.
- Using formulas, tables of SNiP 11-17-77 or using an online calculator, the load-bearing capacity of one pile is determined. The geometric characteristics of the support, installation depth and soil resistance are taken into account.
- The minimum number of supports required for a pile-grillage foundation is found by dividing the total load by the bearing capacity of one pile. It is recommended to use a safety factor of 1.4, which increases the number of anchors by 40%.
The actual number of piles may differ greatly, since there are rules for placing them under the foundation:
- in the corners of the building;
- at the intersection of walls, partitions;
- for heavy, over 300 kg, equipment, for example, a furnace;
- the distance between piles should not exceed 3 m.
- The weight of the house is calculated (all materials and the approximate weight of the “filling” are taken into account).
- Based on the weight and safety factor, the required supporting area is determined.
- Since the piles have already been placed, we can count their number.
- Next we select the cross-sectional area of the piles. Since we know their number, multiplying by the selected area, we find out the total.
- We compare the obtained result with the reference area calculated earlier (point 4).
- If the area found in step 4 is larger than that calculated in step 2, the selected pile parameters are suitable for us.
- If it is less, we increase the planned cross-section of the piles, multiply again and compare. This is how we find the required area of the pile.
Sometimes it is more profitable not to increase the area of piles, but to install them more often. The calculation method does not change.
Load-bearing capacity of piles of different diameters in different soils (to increase the size of the picture, right-click on it)
Where N is the bearing capacity of the soil (it can be taken from the table). The coefficient of 1.4 was applied due to the fact that pile foundations require a larger margin of safety: we do not know what kind of soil is under all the piles. Therefore, it is better to play it safe.
For more information on calculating the supporting area and calculating the mass of the house, watch the video.
What is a grillage: element design
A monolithic grillage is the most successful solution for low-rise construction. The element is represented by a solid closed-type structure made of reinforced concrete or concrete. It is poured during construction, in the form of a monolithic slab or beam (ribbon). In the first option, the design connects all the piles into a single system that covers the entire area of the building. The tape grillage connects the piles in series and is installed only under the load-bearing elements of the building.
The grillage, securely fixed to the piles and incorporating them into its thickness, connects the base elements. A monolithic strip grillage can be raised, high or recessed. It is arranged under unfavorable geological soil conditions. The implementation of such a grillage is distinguished by high technical and operational characteristics. However, the design has increased labor intensity, high cost of work and requires the creation of dense reinforcement.
The grillage performs the function of uniformly distributing the load along the entire perimeter of the base.
The prefabricated grillage is represented by a structure made of steel beams connected to each other by welding. I-beams and beams are used as connecting elements. The structure can also be made of wooden beams. This option is used mainly for the construction of non-permanent structures and industrial buildings. The structure is mounted and secured to the pile heads, which does not require subsequent embedding.
Note! It is not advisable to use a prefabricated grillage for the construction of a private house, since this is associated with a very labor-intensive and costly process.
The prefabricated type also has its disadvantages. First of all, the installation process is very labor-intensive, which is associated with the significant weight of the metal elements. In some places of the grillage, areas with low strength may form, which is associated with the low rigidity of the welded joints. Due to the formation of corrosion or rotting of wood, the structure is short-lived, which is limited to 1020 years of operation.
Pile foundation diagram.
An intermediate solution between the two previous options is a monolithic prefabricated grillage. A prefabricated structure consists of prefabricated parts that are laid on piles and connected to each other with a key joint. This is done during construction. Then the entire structure is monolithic.
How to make a slab?
Now we will look at the process of making a monolithic slab. Step by step it looks like this:
- First you need to lay the waterproofing. It is necessary to protect the sole from getting wet. Use membranes, polyethylene films, roofing felt, etc. as waterproofing. If there is a cushion of fine gravel under the sole, the integrity of the waterproofing after lowering the sole may be compromised - punctures will appear. Therefore, it is worth taking care of a smooth surface - the concrete base.
- After working with waterproofing, start knitting the reinforcement. There are special guns for this purpose, and if you don’t have one, don’t worry, you can do it manually. The diameter of the reinforcing elements is selected based on the planned load. Place reinforcing mesh on concrete supports - they are used to create a layer of protection.
- Make sure that the surface is as smooth as possible - to do this, first install beacons.
- Formwork for a monolith is made by analogy with formwork for piles - it also consists of boards and beams. And from the outside you will need the same additional supports that will keep the formwork from collapsing while the mortar is being poured.
- The difference between making a monolithic slab is that after pouring it is necessary to use a vibrating machine, which will shake the concrete to eliminate cavities and increase strength characteristics.
After pouring, it is customary to cover the concrete with film two hours later. If it is very hot outside, periodically remove the film and water the concrete to avoid the formation of cracks on the surface.
Optimal grillage location
The most rational solution from the point of view of the integrity of the structure and the stability of its operation in the event of various deformations is considered to be the installation of a high or hanging grillage on bored piles. It is installed above the ground level at least 10 cm. If the distance is less, there is a possibility of damage to the integrity of the grillage and the nodes connecting it to the piles, which will lead to the tearing out of the latter.
The main disadvantage of this design is the lack of sealing of the space between the lower part of the grillage and the ground. Due to the fact that free access of cold air is created, heat loss in the house increases. The problem can be solved by installing panels or additional insulation of the floor of the house.
Thanks to the foundation with a grillage, there is no need to dig huge pits.
Note! It is advisable to choose this type of grillage for a subtropical climate, also when constructing wooden structures.
The base of the raised grillage is located at the ground level, on which a gravel or sand cushion 10-15 cm thick is laid, for which a layer of soil is removed. This layer helps reduce soil moisture under the building and freely filter water. This option eliminates the formation of a blown area between the ground and the ceiling.
A recessed strip foundation on bored piles is the most popular option, but at the same time the most irrational. To create it, a shallow trench is dug around the perimeter of the future building. Next, the piles are installed so that their heads protrude from the bottom of the trench. A sand cushion is installed. After this, a formwork trough is made, the bottom of which is located below ground level. Next, a concrete grillage is created.
On a note! Despite the fact that a windproof space is formed under the recessed grillage, centerboards can be installed as additional insulation, which will take the load from heaving soil during frosts.
The choice of grillage type depends on the landscape, climate and weight of the building.
Calculation
To make the calculation, you need to collect all the information about the territory on which the structure is planned to be erected.
For calculations you need information about:
- physical and geographical conditions;
- geological structure;
- hydrological conditions;
- physical properties of the soil.
Based on this information:
- grillage parameters are determined;
- loads are calculated;
- the depth of placement is calculated;
- the required number of supports is determined;
- the diameter of the piles or pillars is calculated.
It is advisable to entrust this work to specialists, since the slightest mistake in calculations leads to disastrous consequences.
What material is the grillage made of?
Reinforced concrete grillage is characterized by increased strength, reliability, stability, rigidity, load-bearing capacity and durability. This is the most common option. The structure contains reinforcement, which increases the strength characteristics of the grillage, taking on part of the load. Reinforcement can be performed by creating a full-fledged spatial frame or laying individual rods.
Note! When forming a reinforced concrete grillage, a sufficient protective layer for the reinforcement must be provided.
The production of a concrete grillage is identical to the previous option. The difference is the lack of reinforcement. The entire load is absorbed by a concrete structure that covers the pile heads to a height of at least 10 cm. This option is less strong and durable. Concrete grillage is used in the construction of one-story buildings.
The production of a metal grillage is carried out from rolled profiles, represented by I-beams and channels. The result is a strong and rigid structure. But due to possible corrosion of the metal, especially in places of welded joints, the metal grillage is short-lived. It is used for the construction of one-story buildings.
Scheme of a pile foundation made of cast-in-place combined piles.
Wooden grillage is used exclusively for the construction of wooden buildings. Laying of wooden beams is carried out through a waterproofing gasket on piles, which is used as roofing material or roofing felt. Before installation, beams should be treated with special compounds and antiseptics, which will prevent the formation of mold and the development of various parasites in the thickness of the wood. The beams are fastened to each other using bolts and brackets.
Read the continuation of the article on the next page. To move to the next part of the article, use the page navigation numbers.


