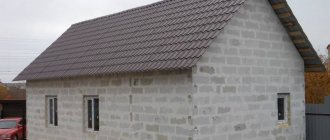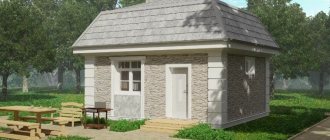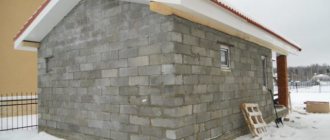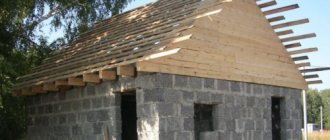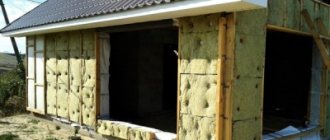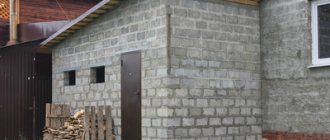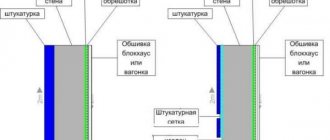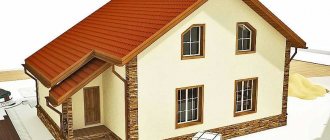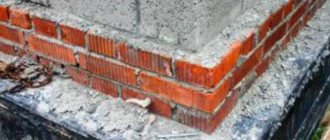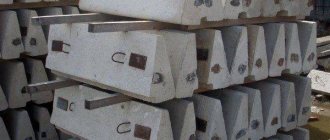Owners of dachas and country houses cannot imagine a vacation without bath procedures. Having completed the construction of the house, the owners begin to equip the bathhouse. The bathhouse was traditionally built in the form of a log house, but the increased price of wood forces us to look for alternative options. Use a proven solution - a block sauna! It is not difficult to build it yourself from inexpensive, harmless, lightweight and easy-to-lay material. Let's consider the properties, characteristics of block products, and the technology of construction from them.
How to build a bathhouse from foam blocks with your own hands
About the benefits of bath procedures
Visiting the bathhouse is a tradition that most people adhere to. The optimal combination of moisture and temperature, which can only be achieved in a properly constructed and equipped bathhouse, has a beneficial effect on the cardiovascular, respiratory, nervous system, as well as the musculoskeletal system. It has been proven that after water procedures, the skin rejuvenates, a state of vigor, freshness, and strength comes. The use of safe building materials for the construction of a bathhouse and the correct execution of construction work will ensure a positive impact on health.
Design
Design is the first stage of construction work. You should choose the right place for the bath, choose the design and materials.
Bathhouse project
The following buildings for bathhouses are popular in summer cottages:
- Building 3x3 meters: relaxation room - 4.5 sq.m., washing room and steam room combined - 4 sq.m.
- The building is 3x5 meters: the washing room and the steam room are separated, there is a relaxation room with a terrace.
- Building 4x4 meters: relaxation room 6.5 sq.m., washing room and steam room of the same area.
- Building 5x4 meters: steam room, washing room and relaxation room of 6.62 sq.m.
Which project to choose depends on the location of the bathhouse on the site.
Determining a place for a bathhouse
Dacha plots are small in size. However, in addition to convenience and wishes, there are mandatory standards. Among the preferences, some points can be highlighted:
- It is better when the bathhouse is located on a hill, which ensures good drainage of water.
- The location next to a river or pond will give the bathhouse originality.
- Distance from the well is 10 meters.
- It is not recommended to build near a field or road; it is better to choose a backyard.
- The entrance to the bathhouse must be visible from the main building in order to control the heating process and children, especially if there is a pool in front of the entrance.
- The rays of the setting sun in the window relieve stress after a hard day.
- The bathhouse can be an extension to the house.
To avoid conflict situations with neighbors or authorities, SNiP 30-02-97 should be observed. Points 6-8 inclusive are important. They regulate the placement of a building on any summer cottage. For the optimal choice, we will announce some numbers.
Fire safety provides for the shortest distances between buildings, taking into account the type of building material:
- for buildings made of non-combustible materials: 6 meters to load-bearing materials and enclosing structures made of non-combustible materials, 10 m to wooden ones;
- for wooden buildings: 10 m to structures with wooden elements and 15 m to completely wooden structures.
The bathhouse is classified as an outbuilding that must be built at a minimum distance of 1 meter from other buildings in neighboring areas. It is worth remembering that a shower, bath or sauna must be located more than 8 meters from the garden house.
Failure to comply with minimum distances may result in litigation with neighbors. As a result, the court obliges the bathhouse to be moved or demolished. To avoid additional financial costs, it is worth complying with legal requirements.
Steam room size
When building a bathhouse, sanitary standards and fire safety rules are taken into account. It is prohibited to place shelves near the stove.
The design must take into account the number of people in the steam room at the same time. Minimum number – 2 people.
The room must be maintained at an elevated temperature. To achieve maximum effect, use close heating from the oven.
The dimensions of the steam room are determined by the location of the lying and sitting places. For one seat, 0.85x1.15 m is required, and for a comfortable stay of two people and the ability to lie down - 1.8x2.5 m.
There should be no “inconvenient places” in the room where it is drafty or very hot. The whole company should feel comfortable.
If a stove has already been selected, then its proximity to the seating area is taken into account. The further you sit from the stove, the less the heating source is felt: at a distance of 3 meters, a person receives 4 times less heat than at a distance of one and a half meters.
The steam room should not be made too large or small. The ceiling height should be 2.0-2.3 meters. Three canopies are mounted, each 35 cm high. The top one should be the widest.
Selection of materials
When choosing a bathhouse design, the material of construction is taken into account. There are several types:
- frame;
- wooden;
- block (brick);
- from wood concrete.
The material must meet the project criteria.
Frame buildings are the most common because they do not require a solid foundation and are quite cheap. Wooden and block buildings are also popular, which require a stronger foundation and are a little more expensive. Wood concrete is suitable for baths. The walls are made monolithic or made of blocks. The building is warm and inexpensive.
Brick and stone are rarely used in country houses - the structure is too heavy and needs a solid foundation. Stone walls, if left unused for a long time, require prolonged heating. An exception would be a building made of gas or foam blocks - the requirements for the foundation are not so high, but protection from moisture is required.
The building is considered an economical option. The material is easy to care for and can be used for a long period. Wood is an environmentally friendly and natural material, but coniferous species should be avoided.
Do-it-yourself bathhouse made from blocks - material features
The standard layout of a bathhouse includes a dressing room, a steam room and a washing room. The structure is erected on a permanent foundation and is reliably thermally insulated.
Various building materials are used to build walls.:
- frame panels. Despite their visual appeal, insulated sandwich panels do not allow steam to pass through well. Condensation concentrates in the room, causing accelerated decay;
- wooden beams or logs. This is a traditional material that provides comfortable conditions. However, it is expensive and susceptible to destruction under high humidity;
- brick. It is characterized by strength and durability. The costs of building a brick bathhouse are quite high, since brick walls need a massive foundation;
- concrete blocks. They have a cellular structure. They are distinguished by their low weight, increased volume, vapor permeability, increased thermal insulation characteristics, as well as an affordable price.
Drawing of a bathhouse made of blocks
Let's consider the construction of a bathhouse made of blocks in more detail.
How to do it well
You need to carefully select the material for construction, paying attention to the following points:
Manufacturer. Well-known companies care about their reputation.
They have all the necessary certificates confirming the high performance properties of their products. Research is regularly carried out aimed at quality control; Cost. If the price is lower than that of competitors, then this fact should raise suspicions about the quality of the building material.
Typically, a discount is provided due to either the proximity of production, or a wholesale order quantity, or a low grade of material; Warehouse conditions. The blocks must be stored in a dry place where moisture cannot penetrate; Packaging. Must not be damaged.
When inspecting the blocks, you can glean the necessary information from the following signs.
On the inner surface. It can be studied by breaking the block into parts. The building material from the inside must be the same as the outside.
The pores should not be connected, otherwise the blocks will absorb moisture; Pore size. The larger they are, the less strength of the building material; Color. Since cement is the predominant component of the blocks, their surface should be painted a monotonous gray shade.
Too light building material was produced in violation of standards, since it does not contain enough cement; Form. If, when you put two blocks together, gaps are found between them, then when building a bathhouse you will need too much mixture or glue; Weight. This indicator should also remain within normal limits.
To test a block for strength, you need to try to break off part of its edge by pressing with your hand. If a piece falls off, this indicates poor quality of the material.
Features of block building materials
The main feature of the material is air cells evenly distributed inside the concrete mass.
Porous structure affects performance:
- hygroscopicity. An unprotected material, actively absorbing moisture, needs effective external and internal waterproofing. When freezing, moisture crystallizes, increasing its volume. This may cause cracks to appear;
- vapor permeability. Thanks to the increased concentration of air cells and their uniform distribution in the mass, the building material is able to transmit excess steam, maintaining a comfortable level of humidity in the bathhouse;
- thermal conductivity. The block material has increased heat-saving characteristics. With high-quality thermal insulation, it maintains a comfortable temperature;
- sound insulation. Thanks to numerous air pores, occupying more than half the volume of the product, the block building material prevents the penetration of external noise into the room.
Let us dwell in detail on the advantages of a block bath.
Advantages of blocks
Expanded polystyrene concrete blocks for baths
Constructed from porous building materials, a block bathhouse has its advantages :
- not subject to shrinkage, unlike log buildings;
- can be used immediately after completion of construction activities;
- quickly built due to the increased size of the products;
- does not require a strong foundation due to the light weight of the building material;
- can be built on its own without outside help;
- requires low financial costs compared to timber and brick.
Maintaining favorable conditions also helps:
- bacteriological purity. The composition and structure of the material do not allow the development of bacteria, microorganisms and mold;
- environmental friendliness. Concrete blocks do not have a negative impact on the health of others, since the building material does not contain harmful impurities.
Block material is different:
- increased thermal insulation characteristics;
- resistance to the influence of negative temperatures;
- resistance to heat;
- long service life;
- increased safety margin;
- good workability.
Building blocks for a bath
The increased dimensions of the block material and low weight make it possible to carry out work without the involvement of hired workers. Thanks to the listed advantages, many decide to build a bathhouse from blocks with their own hands.
Weaknesses of blocks
Cellular material has a number of disadvantages:
- needs reliable waterproofing protection that prevents moisture from penetrating into the array;
- differs in reduced environmental friendliness in comparison with natural wood.
Despite the weaknesses of block building materials, they are preferred when there is a lack of funds and the inability to use the services of professional builders.
Types of foam blocks
Foam blocks, depending on the manufacturing technology, may have different properties and some differences in appearance. The table below provides a description of the main varieties of this material.
Foam blocks are different
Table. Types of foam blocks.
| View | Description |
| Aerated concrete | This version of foam blocks is made from cement with the addition of aluminum powder. During the chemical reaction that occurs due to the addition of powder, pores are formed in the mixture. The future block is placed in an autoclave, where great pressure is applied to it, and the concrete hardens. The sizes of such blocks may differ from each other, this is due to the peculiarities of their manufacture. But deviations from the standards (average block dimensions 30x25x60 cm, weight - 30 kg) are, as a rule, insignificant, which makes it possible to obtain a minimal seam when laying blocks. Also, this version of foam blocks is called gas block or autoclaved foam concrete. The material is quite often used for the construction of baths and other structures. It is lightweight, conducts heat well, does not burn, and is not afraid of frost. It is also a fairly economical material and easy to process - it can be cut with a hacksaw. |
| Silica concrete | This type of block has a white color due to the addition of lime to the composition from which it is made. It is necessary to bind the mixture. This version of foam blocks has the highest hygroscopicity. There are a lot of pores in the structure of each block - 50% of the total volume. Due to the presence of a large number of voids, the blocks are very light and can be used for construction on light foundations. This material has excellent heat and sound insulation properties, so a bathhouse made from it will keep warm for a long time. |
| Foam concrete | This version of the foam block is produced in almost the same way as conventional aerated concrete, but without the effects of temperature. Concrete hardens naturally, but a special foaming agent is added to the mixture from which the block is made, after which the finished mass is poured into molds, in which it hardens naturally. |
| Sand block | These are blocks made of cement, water and sand. This is the standard mixture for creating concrete. Such blocks are economical, resistant to external factors, and environmentally friendly. They also have voids, but the blocks almost do not absorb water. The main disadvantage of the material is its low thermal conductivity, so a bathhouse made from it will have to be additionally insulated. And their mass is large, so it is not recommended to lay them on a weak foundation. |
Structural and thermal insulation block
Note that each of these types of materials is suitable for building a bathhouse for any project. It’s just that some materials need to be well protected from moisture during the construction process.
Prices for gas blocks
Gas block
Types of material for block baths
You can build a bathhouse from blocks with your own hands using various types of building materials.:
- gas-filled concrete. It is the basis for the manufacture of blocks obtained as a result of a chemical reaction with the release of gas. It features a uniform distribution of air cells. Due to the varying degrees of pore concentration, it differs in density, ranging from 500 to 1000 kg/cm3. The thickness of the building material allows the construction of walls 20 cm thick, which is enough to maintain a comfortable temperature in the room;
Types of building block material - ceramic blocks. In appearance they resemble traditional brick. They have increased moisture-resistant characteristics and provide a high level of thermal insulation. They are distinguished by the presence of air channels parallel to the height of the product. Mainly used for exterior decoration, rarely used for the construction of bathhouse walls due to the increased price. Inferior to brick in most characteristics;
- gas silicate products. The building material is produced by autoclave processing and contains lime. Gas silicate is externally easy to distinguish from other types of concrete products by its snow-white hue and regular geometric shape. The material intensively absorbs moisture, which negatively affects its integrity and strength characteristics. Its properties are inferior to aerated concrete and requires reliable waterproofing;
- foam concrete. It is a type of aerated concrete product. The manufacturing process involves the introduction of a foaming agent, which provides a porous structure. Available technology allows private production. When purchasing foam blocks made at home, pay attention to quality. For construction, it is convenient to use a foam block with dimensions of 60x20x30 cm;
- cinder blocks. Building materials, along with concrete, contain various types of slag, which are industrial waste. Cinder blocks are inexpensive compared to other varieties. They have an uneven surface, as well as significant dimensional deviations. You should not immediately use them for a block bath due to the release of harmful substances when heated. Before construction begins, the material must sit for a year;
- expanded clay concrete. Expanded clay granules made from baked clay are used as filler. Expanded clay concrete is characterized by reduced hygroscopicity and low weight. In terms of performance characteristics, it surpasses foamed concrete, as well as aerated blocks. Expanded clay concrete products have reduced dimensions compared to foam blocks and cinder blocks. Dimensions are 40x20x20 cm.
Types of building blocks blocks
When deciding on choosing blocks for building a bathhouse, study their characteristics and analyze their performance properties. Based on the thermal conductivity coefficient, you can give preference to aerated concrete.
Advantages and disadvantages
There is an opinion that the main advantage of foam blocks as a material for construction is their exceptional low cost. Is this true or is it much more complicated? We’ll find out right now when we subject this material to a scrupulous analysis to identify obvious pros and cons.
Advantages
- high fire safety;
- fast construction;
- simple installation that does not require any special skills;
- very low cost;
- decent sound insulation;
- low thermal conductivity.
As you can see, foam blocks are not only available due to their low cost, but also impress with their impeccable fire safety and absolute ease of installation. Their closest competitor is expanded clay concrete blocks. It is no coincidence that DIY bathhouses made of expanded clay concrete are among the most popular projects. However, both some blocks and others have disadvantages. And they are very similar.
Flaws
- very low frost resistance;
- high water absorption;
- the material is exposed to fungus and rodents;
- average level of tightness.
Fortunately, these disadvantages are not critical, and the myths about the release of harmful substances into the air have long been successfully dispelled by experts.
In general, foam blocks are a completely reasonable solution for implementing a bathhouse project if you want to get by with a minimum investment. But you still have to take into account the costs of interior and exterior decoration, including insulation and waterproofing . This is the only way you can really enjoy a comfortable steam, and not shiver from the cold and complain about the rapidly falling temperature and dampness all around.
Preparatory work
In preparation for the upcoming construction and having decided on the choice of building materials, it is necessary to carry out the following activities:
- Select a convenient place for construction on the site.
- Decide on the size of the building and develop a project.
Bathhouse project made from building blocks - Coordinate project documentation with the necessary authorities.
- Calculate the need for building materials.
- Prepare the necessary tools.
At the preparatory stage, it is important to think through finishing options and decide on the type of foundation.
Preparation for construction
Based on all the indicators and our purchasing power, we chose aerated concrete blocks for the bathhouse, which have a thermal conductivity coefficient even lower than linden, with dimensions of 600x200x300 mm.
Size and design selection
We decided to build a small, inexpensive bathhouse for one family of three or four people. The height of the bath is usually determined by your capabilities, but traditionally the height from floor to ceiling should be 220 or 230 centimeters. Let's take the dimensions of the bathhouse as 5.5x5 meters. Let's draw an approximate drawing. You can visualize it on your computer.
Three-dimensional drawing of a future bathhouse in 3DMax
Selecting a location
If the area is small, then you don’t have much choice. But if it is big, then there is a chance to use all its advantages. A simple and cheap foundation can be limited to good solid soil and deep groundwater. Their close occurrence can be recognized even visually: where the midge curls in a column on the site, it is damp. According to SNiPs, a bathhouse should not be located close to a well (a bathhouse is considered a source of pollution), a house (to avoid fire), a toilet and a compost pit (to avoid washing away their contents). The nearest tree from the bathhouse should be at least 15 meters.
Drawing of choosing a location for a bathhouse, taking into account all the buildings and trees on the site and the neighbor’s fence
Coordination of the design of the future bathhouse with administrative authorities
Without approval of the project before the start of construction, an already built bathhouse can be demolished due to any complaints from neighbors, and you will lose the labor and money invested. The project should include the following items:
- A plan (floor plan, even if you have one floor), created according to all drawing rules with specifications, sections and explication.
- Approximate estimate for materials.
- Planned type of foundation with drawing.
- Consent of the closest neighbors for construction.
An example of a bathhouse design sheet for approval
Calculation of the number of blocks for construction
It is difficult to accurately calculate the amount of material for a block bath with such rough guidance as we can give in one single article. We can only give an approximate picture. You can find calculators online to calculate the number of blocks. We'll use any. Doors and windows will be taken as the arithmetic average size. We will lay the walls in half a block with glue. Taking into account the accepted project, dimensions, weight and density of the blocks, we fill out the table.
Table for calculating the number of blocks and glue
We get the result.
Calculation result
Construction of the foundation
For lightweight gas blocks, a shallow-depth strip base is suitable.
When constructing it, follow the specified sequence of actions:
- Prepare the site.
- Make markings.
- Dig a trench to a depth of 0.6 m.
- Install the formwork.
- Fill the pit with a sand and crushed stone cushion.
- Compact the bedding by pouring water.
- Install the reinforcement cage into the pit.
- Prepare the concrete mixture.
- Concrete the foundation in one step.
Do not expose the foundation to loads until the concrete has completely hardened. After 4 weeks, dismantle the formwork and waterproof the surface of the base.
Strip foundation for a bathhouse made of gas silicate blocks
How to choose the location of the bathhouse on the site
To build a bathhouse from aerated blocks with your own hands, you need to study the recommendations of construction experts. It is recommended to select a location and develop a design during the planning stage.
The septic tank is installed at a distance of 15 meters from the well according to SNiP. A shaded area close to the reservoir is allocated for an autonomous sewerage system.
Order a standard project from specialists or create it yourself. The first option will allow you to make a rational calculation of the dimensions, the depth of the foundation and the decoupling of communications. Architects will also create an estimate for construction materials.
Do-it-yourself aerated concrete baths belong to the budget class. Nevertheless, the structures perform their intended function efficiently. At the same time, design solutions for the exterior and interior are not limited.
How to build a bathhouse from blocks - building walls
Building a box is a responsible operation that you can handle yourself:
- Check the horizontalness of the base.
- Place corner blocks.
- Stretch the cord and lay the first row on the cement mortar.
- Use a wall chaser to make a groove for the reinforcement.
- Remove debris and place steel bars.
- Prepare the adhesive composition and apply to the surface.
- Lay the next level of masonry.
Carry out installation by making reinforcement at intervals of 4 rows. Install the Mauerlat to secure the roof structure.
What happened in the end
Upon completion of construction, I can draw the following conclusions:
- ready-made country bath with an internal size of 3x4 meters;
- steam room with a volume of 6 cubic meters. meters can easily accommodate four people in the “warm up” mode, but it’s more comfortable to steam with two people;
- a spacious full-height attic allows you to dry brooms and store materials;
- bathhouse readiness time - 1.5-2 hours;
- the entire construction took 2 months;
- instead of wooden ladders in the washing compartment, I used a more practical mat made of PVC tiles;
- the wish came true, the budget was slightly exceeded.
I invite you to share your opinion about my project: What, in your opinion, could be done better? Which solutions did you like and which ones could you refuse?
Roofing and flooring installation
Sequence of actions for roof installation:
- Lay the support beams.
- Secure the rafters.
- Secure the sheathing.
Do-it-yourself bathhouse roof: step-by-step construction - Lay a vapor barrier covering.
- Install insulation.
- Install the roof covering.
Floor installation process:
- Level the soil inside the foundation.
- Fill the sand cushion and compact it.
- Lay a waterproofing layer.
- Pour in expanded clay and fill the screed.
When screeding, provide a slope for water drainage.
Decoration Materials
A country bathhouse does not require luxurious finishing. Wood would be an ideal option, but not all. It is necessary to choose the type of wood, especially for the steam room. For rooms with high temperatures, linden or larch are suitable.
It is strictly forbidden to use linoleum, pine, chipboard, or fiberboard in the steam room. They are perfect for the dressing room and rest room. Pine in the dressing room will create a cozy atmosphere and a pleasant forest aroma.
To finish the wall, it is necessary to construct a sheathing onto which the finishing material will be attached. In the steam room, heat-reflecting foil is placed under the crate.
Exterior finishing is required for insulation and beauty. For this use:
- imitation timber;
- lining;
- siding;
- facade slab;
- block house;
- paint.
Finishing a block bath
The work on finishing the bath room involves:
- high-quality internal lining;
- exterior finishing.
Finishing activities indoors require fastening the sheathing, installing thermal insulation material, as well as protection with a vapor barrier membrane.
Finishing a bathhouse made of expanded clay concrete blocks
Various options for interior finishing are possible, which is attached to an insulated and vapor-insulated frame:
- wooden lining. It will saturate the room with a unique aroma during bath procedures;
- salt blocks. This is an original finishing option that has a beneficial effect on the respiratory system.
Exterior finishing activities include:
- Installation of external waterproofing.
- Fastening of thermal insulating ventilated panels.
- Installation of finishing.
The choice of finishing material should be made individually, taking into account financial capabilities and personal preferences.
Choosing a size and layout
An important preparatory stage is the selection of a suitable bathhouse design. On specialized forums and construction portals you can find a huge number of projects developed and already tested by someone.
If the size of the garden plot is small, then a bathhouse project in the form of a block extension to a garage or utility building may be a good option.
Bathhouses with an attic, built using this building material, are also of interest. After studying standard designs and recommendations from specialists, you can begin designing the future structure. Even when building a house, the owners of the site will learn everything about how groundwater flows. This information will also be useful when searching for a suitable place for a bathhouse. During the design process, the following factors must be taken into account: Correct location of the bathhouse on a personal plot; Coordination of building dimensions and internal layout; Creation of a project.
Design
The aesthetic component in the interior decoration of a bathhouse is certainly important. A design made in strict accordance with the owner’s wishes is not only a source of pride for the homeowner, but also a condition for comfort during operation. However, when planning a specific internal content, general recommendations must be taken into account.
The most common finishing material for any bathhouse is wood. For the interior decoration of the steam room, it is customary to use types of lining, the most preferred are linden and larch boards.
The sink and dressing room can be made from any raw material.
When arranging the interior space, it is recommended to start from the floor. The first step is to process and lay the boards. Consider the properties of this material, since oak on the floor in a steam room, for example, will promote slipping. And this is very dangerous, especially if the steam room is small. The floor itself must be raised from the concrete screed by 10 centimeters. This will keep the heat in the steam room.
Next, tiers of shelves are installed. In this case, the lower one should be 10-15 cm above the stove. Depending on the area and height of the room, from two to four tiers are installed.
The next stage is the walls, which are covered with wooden boards or clapboard. When facing, do not forget about the intermediate layer - vapor barrier. And only after this is work done on the ceiling.
The issue of external finishing can be approached less critically, but it is still worth remembering the need for additional thermal insulation. Of course, blocks usually have a high index of this indicator.
Basic mistakes
A high-quality project and a serious approach do not exclude the occurrence of errors during construction or finishing. To minimize shortcomings, special attention is paid to the following points:
- Proper room planning is important. For a couple of people, 10 sq.m. is required.
- Ceiling height is 2-2.5 meters. Low ceilings cause discomfort, and high ceilings cause irrational use of coolants.
- Doors should be placed on the south side, and windows should face west and south.
- Door and window openings should be minimal. For example, for a door – 75x180 cm.
- A country bath should be built from lightweight materials with energy-saving properties.
The blocks have proven themselves to be excellent in the construction of bathhouses on a summer cottage. The masonry is made using a special mortar and does not require special construction skills. A warm and cozy bathhouse will delight you after a hard day of work and will warm you up on cold evenings.
Features of roof construction
The most optimal roof design for a bathhouse made of foam concrete is a gable rafter. You can build it according to this scheme:
- Step 1. The mauerlat is laid on the longitudinal walls, and the timber must be at least 18 cm thick. It must be secured with special anchor bolts.
- Step 2. A rafter template should be made on the ground in advance. To do this, two boards are connected at the edges so that you get scissors with nails as fastenings. The free edges of the boards must be placed on the foundation, the required roof slope must be selected and the angle must be fixed with a special crossbar. All this needs to be screwed on with self-tapping screws so that the angle is not broken.
- Step 3. Now you need to attach a template to the beams measuring 15x50 cm and mark with a pencil exactly how the corner will be cut.
- Step 4. After all the procedures done, you can cut the rafters according to the prepared template, fastening them with self-tapping screws, and at the crossing points, twisting three self-tapping screws for reliability.
- Step 5. The finished rafter frame must be carefully lifted onto the roof and installed. It is advisable to mark all junctions of the rafters with the Mauerlat by notching, overlays or metal brackets.
Step 6. The next rafter frame is made in the same way and installed in its place. After that, you need to stretch the cord between the frames and secure the rafter trusses with special supports that are placed at an angle. Step 7. All other rafter trusses are cut out according to the knurled pattern and attached to the roof in increments of 50 cm, checked with a regular cord
- Step 8. The sheathing is being prepared - for this, 10x40 cm boards will be used, which need to be secured to the rafters with ordinary self-tapping screws in increments - such that would be convenient for laying insulation.
- Step 9. A rough ceiling is made - from boards 25 mm thick, which are fixed between the rafters. On top of it you need to lay foam plastic 19 cm thick, and on top - the finished floor of the attic, made of the same boards. In this case, it is imperative to provide ventilation in the ceiling of the bathhouse by making two special holes.
- Step 10. Now you can cover the roof with roofing material, nail the ridge piece and make a galvanized steel collar around the chimney.
