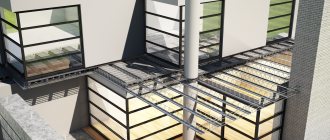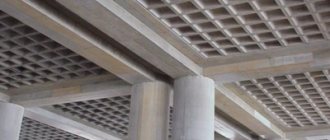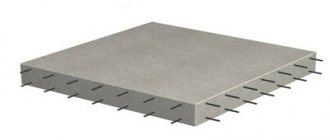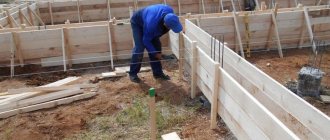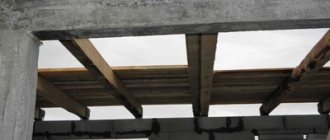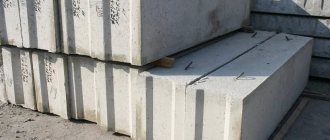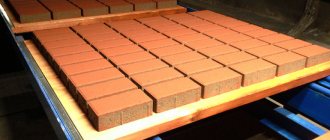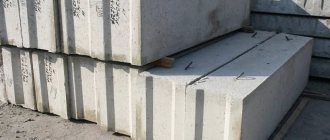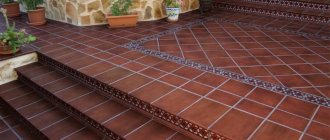The easiest way to cover spans and install horizontal supports is to lay floor slabs. Such slabs come in different types and each of them has its own special characteristics, operating rules, sizes and shapes. It is thanks to the wide selection of floor slabs that they can be used to cover spans of any complexity. However, you should definitely take into account the special criteria for installing floor slabs.
Floor slabs: pros and cons
Precast concrete slabs are primarily designed to delimit floors and dissipate the load, which is then transferred to load-bearing walls and foundations. Due to the considerable number of positive qualities, floor slabs are used both for conventional residential construction and for the construction of industrial buildings.
Most often, slabs with voids are used, the holes in which can have different shapes and diameters. Let's study the main advantages of hollow products:
- Compared to the production of monolithic floors, much less money and labor is spent.
- High strength is achieved due to the reinforcement of the product. The same cannot be said about prefabricated or wooden floors.
- Due to technological voids, heat and noise insulation throughout the building increases.
- Compared to monolithic floors, which greatly load the load-bearing walls and foundation of the building with their weight, hollow core slabs have less weight.
The disadvantages include the possibility of covering only rectangular spans; in other cases, it will be necessary to resort to the use of monolithic floors. You also need to order special equipment to install the slabs.
Anchoring
After laying, the slabs must be anchored. To begin with, reinforced concrete products must be tightened, for which a wire is used that is threaded through the mounting holes. Welding is used to secure the wire. The schematic solution for anchoring the slabs is provided by the developer in the design documentation. In its absence, they resort to a standard set of solutions. According to the technology, the gaps that appear between the floor slabs must be filled with concrete. In this case, the rustications are filled and leveled to a monolithic surface. Due to the use of concrete mixture around the perimeter, the structure gains additional strength and rigidity, which has a positive effect on the service life and trouble-free operation of buildings. Any liquid that gets inside the product during installation must be removed using a hammer drill by drilling holes in the surface of the ceiling. In this case, holes with a diameter of up to 140 mm are drilled in the locations of voids. Punching can be carried out in places that exclude the location of stiffeners. Otherwise, there is a danger of water crystallization and ice formation in the cold season, which can disrupt the integrity of reinforced concrete, lead to its destruction and cause premature failure. It is prohibited to make technological holes in PB series slabs. By drilling the plates, electrical wiring can also be laid in a number of cases. In this case, the wires must also be laid in empty cavities. As a necessary tool for the work, you will need durable drills with a diamond attachment, as well as a hammer drill, the use of which is important for heavy grades of concrete.
What are the main types of reinforced concrete slabs?
| Purpose | Peculiarities | Appearance |
| PB, 3.1PB and 1.6PB | Lightweight slabs 1.6PB and 3.1PB. They have a thickness of 160 mm and are used only in the construction of low-rise buildings. PBs have the usual height for floor slabs of 220 mm. Development is carried out on special machines where formwork is not used. After hardening, the workpiece is cut into slabs of equal size. | |
| PNO and PC | PNOs are lightweight, their thickness is 160 mm, and PCs have a standard height of 220 mm. They are produced using older technology using formwork; reinforcing mesh and special void-forming structures are installed in the mold and concrete is poured. Smoothing is carried out on special vibrating machines. |
Factories also produce special slabs that are used for construction in seismically active areas. Such slabs are called ribbed due to the presence of additional stiffeners on both sides.
Rigging work
PCs are heavy and difficult to handle. Most heavy reinforced concrete products have embedded hinges
for hooking sling rope hooks.
However, a number of hollow-core reinforced concrete floors without hinges
.
Slabs made of cellular concrete, produced under licenses from German companies, are also not equipped with rigging loops. To lift such PCs, gripping devices, so-called conductors,
. PCs that are not equipped with hinges have a trapezoidal cross-section, tapering upward. On the side surfaces there are protrusions for which the conductor's hooks are fixed.
How are floor slabs installed on walls of different materials?
Very often, inexperienced builders have difficulty with how to install reinforced concrete slabs on load-bearing structures. It all depends on the material from which the “box” of the future building was made. Let's study a couple of examples.
Brick walls
When installing reinforced concrete slabs on structures made of brick or concrete, they can be laid directly on load-bearing walls using a special solution of sand and cement approximately 2 cm thick. However, the planting depth must also be taken into account; for brick walls this is 12 cm.
Expanded clay blocks: wall structures
The question of how to lay floor slabs on expanded clay blocks is quite difficult for builders. Since these blocks are not as strong as, for example, bricks, the rules recommend installing a belt of reinforcement on load-bearing structures with a maximum thickness of 20 cm, which will distribute the load more evenly.
Naturally, the slabs are installed only after the belt has gained strength and is able to withstand reinforced concrete slabs. The best support depth for expanded clay blocks is 10-15 cm.
Aerated concrete “box”
As in the case of expanded clay blocks, aerated concrete requires the installation of a reinforcing belt over the entire area of the supporting structure.
Depending on the layer of the reinforcing belt and the size of the slabs, the planting depth for aerated concrete should be in the range of 10-17 cm.
Walls made of porous blocks
In the case of porous blocks, the floor slabs are laid on a so-called cushion of 3 centimeters of mortar and reinforcing mesh. The diameter of the wire used is 4 mm, and the mesh cells are 5x5 cm in size.
There are other layout methods. For example, they make a layer of three layers of hollow brick, on which slabs are subsequently laid.
Laying
To carry out the installation work, a team of three working installers is required. The responsibilities of two include the tasks of slinging and correctly laying the slabs, the third ensures their connection and adjustment when lowering. Most reinforced concrete products are designed for installation using hinge technology. Its essence is that the support should be carried out exclusively from the short ends. In this case, a solution with a thickness of at least 20 mm in a thick consistency is laid under the slab, and the crane operator provides tension on the cables, allowing the position to be adjusted using a crowbar. Conventional slabs are ready to withstand vertical loads for a long time. Working on transverse bending, the design of the slab provides reinforcement in the lower part of the product. The value of the overlap depth for a stable position can vary on average from 70 mm to 120 mm. The minimum amount of support for PC and PB grade slabs on the wall depends on the length of the floor, including:
- 70 mm for reinforced concrete floors with a length of up to 4 meters;
- 90 mm for reinforced concrete products with a length of over 4 meters.
In some cases, the overlap can reach 250 mm, providing rigid fixation to the supporting structure. When calculating the distance between the walls, the length of the slab minus 240 mm is taken into account, which provides 120 mm of support on each side, which guarantees reliable installation even if there are slight deviations when installing products.
For products of the PT brand, the minimum required support according to the technical documentation is 80 mm. In this case, the support points must be placed on all four sides of the product.
If the depth of support is insufficient, structural defects may appear over time in the form of cracks in the wall or on the floor slab, which may subsequently lead to their complete destruction.
When laying bricks, the optimal thickness for walls is considered to be 380 mm. This parameter is also formed based on the load, which is implemented by floor slabs on both sides at a length of 240 mm. Another 140 mm of wall space is required to build a standard ventilation duct. Thus, the walls allow the installation of subsequent floors with the comfortable installation of floors.
If the width dimensions of the building being constructed do not correspond to the width dimensions of the slabs, the best solution would be to reduce the gaps into one common gap, which is covered by using monolithic technology. Sometimes it is difficult or simply impossible to do without monolithic sections in floors. Even in cases where projects provide all the required dimensions of the slabs and the ratio of dimensions between the walls, it may be necessary to install additional ventilation ducts and other systems that correct the dimensions. In this case, reinforcement is produced, for which curved meshes are used. Mostly for monolithic type floors, concrete of a grade no lower than B25 is used.
Storage of slabs on site
To store slabs on site for a long time, the following rules should be observed:
- If the task is to store a large number of slabs, then the height of one stack should not be more than two and a half meters.
- Laying reinforced concrete slabs on top of each other without wooden spacers is strictly prohibited.
- Wood blocks are installed on both sides with a 20 cm indentation from the edge between each slab.
- The lowest slab should be laid on a large beam so that the slab cannot come into contact with the ground surface.
How to choose porcelain tiles for the floor by thickness
Porcelain stoneware with a thickness of 8–10 mm is suitable for residential premises. For the bathroom and toilet, choose 8 mm thick slabs, because they contain little heavy furniture and a low risk of falling solid heavy objects. For the kitchen, corridor, hallways and living rooms, choose porcelain tiles with a thickness of 10 mm. It will withstand the fall of a frying pan and static pressure from furniture on legs.
For shops and places with high traffic, choose porcelain stoneware slabs with a thickness of 10–12 mm. For shopping centers, business centers and office buildings, 10 mm slabs will be sufficient. They will withstand even if several thousand people a day pass through them and the pressure of not too heavy racks of goods or office furniture. For construction stores, car showrooms and hypermarkets with a large number of goods on shelves, choose 12 mm thick porcelain tiles.
For industrial and warehouse premises, choose porcelain tiles for the floor with a thickness of 10–14 mm. Such tiles are suitable for warehouses with high and heavy shelving, car showrooms, carpentry workshops, and service stations.
Scale for selecting porcelain tiles by thickness
The cost of porcelain stoneware per square meter depends on its thickness, so we do not recommend choosing excessively thick slabs for rooms with a small load on the coating. Since the thinner the porcelain tile, the less its weight, you will save not only on the purchase of material, but also on its delivery.
Correct support of the slabs
We have already described above how to lay slabs on different materials. However, it should also be recalled that designers must specify a standard value when drawing up the technical plan. This value should be 12 cm.
As a rule, in the process of designing the construction of load-bearing structures, designers start from the length of the floor slabs and subtract 24 cm from it, which is equal to the depth of the supports on both sides. The result of this work is the correct amount of emphasis.
Recommendations
When planning the construction of the floor, select panels according to size and design. Be sure to develop a plan for the floor slabs that will make their installation easier. When installing products, do not rest them on internal partitions made of foam blocks. If the dimensions of the slabs do not match the dimensions of the box, select the dimensions of the expanded clay block to fill the free space. When using panels for a precast base, waterproofing will be required under the foundation slab. When planning to build a slab foundation, analyze the pros and cons. Recommendations from professionals will help you avoid mistakes.
Cell division
You need to pay close attention to the layout of the floor slabs. To calculate this, you need to know exactly the area of the span to be covered and, based on this information, select slabs of the appropriate size.
The maximum length of a reinforced concrete slab can be up to 11 meters, and the width can be from 1 to 1.8 meters.
When drawing up a floor plan, you need to specifically mark openings for communications, for example, ventilation or a chimney. Therefore, we should not forget about monolithic floors, which in the future will need to be carried out directly on site.
Our events
April 12, 2022, 13:08 RusCable Insider #217 - Agrocable facilities, Metaclay Arctic, Xinming interview, AEC is preparing a webinar, Russia’s energy transition and how to breathe in style?
April 12, 2022, 12:22 A few words about the space cable on Cosmonautics Day
April 12, 2022, 11:10 Daria Timofeeva about Metalen Arctic, polymer for the Arctic and shipbuilding, METACLAY developments, export and sustainable development
April 9, 2022, 13:45 Practical issues of the procedure for confirming the production of cable, wire and radio-electronic products in the Russian Federation
April 5, 2022, 14:54 RusCable Insider #216 - 25 years, AEK cable classifier, Moskabelmet prospects and Hengtong plans on the Russian market
April 2, 2022, 11:37 The whole truth about Marposadkabel. Yuri Kocheikhin will answer all the questions from the video “Marposad’s Trouble” live on RusCable Live!
PARTNERS
Floor installation process
Typically the layout process consists of 5 steps:
- Preparatory stage - this process begins after installing the reinforcing belt or laying the last row of bricks. It is necessary to adjust the height of the structures on which the slabs will be installed. This is done to reduce flexion. Careful preparation and leveling of the wall surface for installation is carried out. In the process of installing reinforced concrete slabs on the foundation, you need to make sure that the waterproofing is reliable.
- Mixing the mortar - a mortar of cement and sand should be mixed in a ratio of 1:3 to a thick consistency. The laying of their solution is laid out in a layer of 1.5 to 3 centimeters for the slab. Some craftsmen, based on their experience, can prepare a pillow for several slabs at the same time. Depending on the material of the load-bearing walls, a reinforcing mesh or a belt of their reinforcement is laid.
- Installation of reinforced concrete slabs - as a rule, the installation process begins from the place closest to the crane or from the places where the communication passes.
- Leveling the slab - this procedure is carried out simultaneously with laying the slab on the load-bearing walls. When the slab is already lying on the wall, it cannot be moved after a couple of minutes and alignment is carried out strictly along the axis of the wall using crowbars. At the end of the installation process, the slings are removed and you can proceed to work with the next slab.
- Anchoring - the procedure involves joining the floor slabs together with ties made of flexible reinforcement of small cross-section. The slabs are joined to the walls using an L-shaped fastening.
Briefly about the main thing
Laying slabs may be required during the construction of buildings for various purposes. When performing work, the characteristics and type of mounted elements are taken into account. They can be monolithic, ribbed or hollow. The choice depends on the purpose of the structure being built, the characteristics of the foundation and a number of other factors.
Before installation work begins, a set of preparatory measures is carried out, including leveling the foundation and forming access roads for lifting equipment.
Then the installation itself is carried out, with the position of the plates adjusted and fixed relative to each other and to the base. With large opening widths, the space is filled in various ways, the choice of which depends on the characteristics of the structure being built.
Slab cutting
In some cases, it is impossible to lay a solid slab on the site or you simply need to make a technological hole for laying communications. It is in such cases that the technology of cutting reinforced concrete slabs is used. However, it is worth noting that cutting this type of product is an extremely traumatic undertaking. Plus, this leads to a deterioration in the quality of the slab, in particular, the declared strength. It is recommended to order this procedure from the manufacturer or professionals.
Naturally, situations arise when you need to cut a slab quickly and right on the spot; in this case, you need to stock up on a grinder for cutting concrete and an autogen for sawing reinforcement.
Be sure to follow the sequence of actions:
- Apply markings.
- Find a rigid substrate that matches the shape of the slab and place the slab on it.
- Make a cut along the previously drawn lines using a grinder.
- Knock out the cut material using a sledgehammer; you should start from the hollow areas, this will be easier.
- Cut the reinforcement very carefully with an autogen so that the metal does not lose its connection with the concrete.
- Next, you need to fill the voids in the slab with a solution with self-expansion property.
Video description
We suggest watching the following video, which will help you understand in detail the procedure for forming a hatch leading to the basement of a private house:
When cutting reinforcing elements with a grinder, you should act with extreme caution. The geometric parameters and characteristics of the tool used can cause the grinder to become jammed between the protruding parts of the reinforcement. This phenomenon may cause injury to the installer. In the absence of an autogen, a small cut is made on the sledgehammer, and then the cut site is hit with a sledgehammer.
Filling joints between slabs and voids in them
Experienced builders strongly recommend sealing the joints between slabs and void openings. This procedure is performed with the usual solution of sand and cement.
There are several ways to seal the joints between slabs. It depends on the width of the gap:
- Floor deficiencies and large gaps are filled using monolithic pouring technology with reinforcement.
- The average size of the seam is a gap of 2 centimeters; it is filled with high-hardness concrete and longitudinal reinforcement is laid.
- Small gap - up to 2 cm wide, filled with cement.
What to do if you can’t evenly lay out the panels
Considering the significant mass of the panels and increased overall dimensions, it is difficult to ensure stability of the gaps between the plates and their uniform laying on the supporting surface. In addition, often the dimensions of the room do not correspond to the dimensions of the slabs, and, as a result, an open area is formed. In this situation, the free space should be concreted.
Procedure:
- Fasten the formwork panels to the bottom plane of the slabs.
- Lay the reinforcing mesh.
- Pour the concrete solution.
- Seal small gaps with cement mixture.
Life hacks and difficulties you may encounter
To lay a slab on a brick wall, its last layer must be bonded. The reinforcing belt can be erected using homemade formwork.
Filling the voids with mortar is required only in those areas that will go outside the building; this protects the structure from severe freezing. Installation of holes for communications must be done on the ground, when there is free access to the slabs, otherwise this may become a problem.
It is necessary to prepare the site for the crane in advance. If the soil at the construction site is loose and crumbly, then this will definitely lead to difficulties. Cranes should not be used near basements; the load on the ground may cause the slab to break. To do this you need to use equipment with a long boom.
If you need to order floor slabs, you should contact IS GROUP. We are ready to provide various designs to any region of the country. Here you can find various road slabs, airfield slabs, FBS blocks, PILES, floor slabs and many other reinforced concrete slabs. Delivery is carried out by rail. If there is no company in your city that can provide you with building materials, then be sure to contact us by phone +7 (495) 175 23 21.
Programs for architects
Professional work on the design of buildings and structures is impossible without the use of technical programs for calculating floors. If building houses is your main occupation, it is worth making the effort to learn design tools.
ArchiCad program interface for floor calculations
The most common technical engineering programs in design organizations are ArchiCad, AutoCad, Lira, NormCAD and SCAD.
Advantages of engineering design programs:
- Versatility. Any of the programs can be used to construct and calculate all types of floors.
- Accuracy. The calculation takes into account a large number of factors that can affect the load and strength of the structure. Such detail in calculations allows you to obtain the most accurate data.
- Visualization. Having received the result, the builder clearly sees what and how he must install in order to obtain a guaranteed result.
- Preparation of project documentation. For professional developers, with the help of engineering programs, it is possible to prepare documentation that is accepted by all inspection bodies.
Disadvantages of engineering design programs:
- The claim that such tools are easy to learn is false. Often, their use requires special technical education, knowledge of strength materials and unified building codes.
- Volume of information: to work with engineering programs, you need to have a large amount of data, otherwise you can get unexpected calculation results.
- Access restriction: the programs are licensed; to use, you must purchase rights to use.
Return to contents
Design features
The construction market offers different floor slabs (PCs), which differ in design features and characteristics. However, each type is based on the following components:
- Concrete. It is created on the basis of Portland cement grade M300 or higher. A high-quality mixture helps to increase the strength and reliability of the structure.
- Steel reinforcement of class A3 or A4, which is installed in a tense or free position. The use of reinforced elements ensures high resistance to loads.
Hollow-core floor slabs are characterized by the following structural properties:
- Correct geometry. The product is given the shape of a parallelepiped with smooth edges.
- The presence of through cavities in the end zone. Their task is to improve the properties of sound and heat insulation.
- Specific configuration of the cross-section of cavities. They are made round or oval.
- Dimensions. The length, width and diameter of the holes are determined by the features and type of slab.
- Number of holes. It is selected taking into account regulated standards and requirements.
The presence of longitudinal channels improves the performance characteristics of the slabs, contributing to the following advantages:
- Simplification of installation of utilities.
- Increasing the thermal insulation of floors between floors.
- Protection of the building from the penetration of noise from the outside.
Hollow panels differ from solid options in their lighter weight and the absence of additional load on the base. They also guarantee good sound insulation properties and thermal protection.


