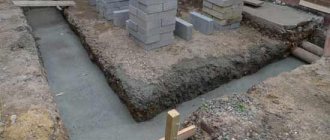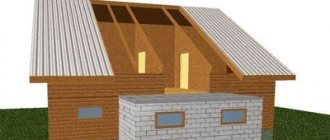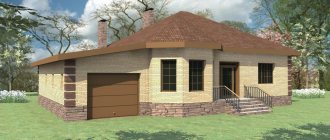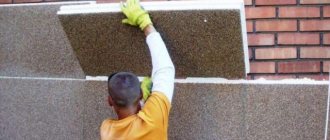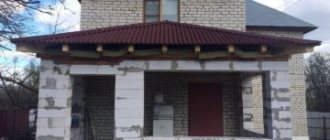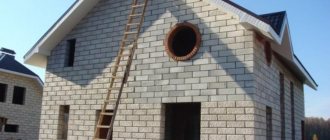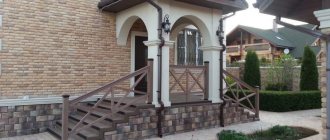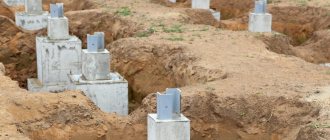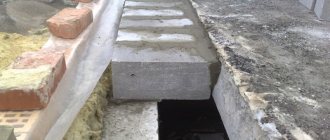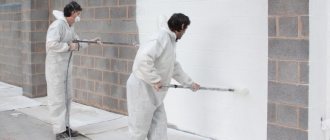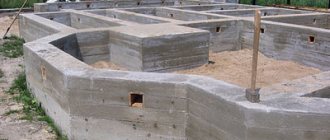The decision to build an extension can be detrimental to the foundation of the main house. Often, due to inexperience, people lay the wrong foundation and after a few months cracks appear between the house and the extension.
The article describes the process of building an extension to a house made of foam blocks with all possible mistakes and tips on how to extend its service life. How to make window and door lintels and what danger awaits when planning an opening wider than 1.75 m.
Finally, you will find some ideas for decorating and using your extension.
Why are many house extensions made from foam blocks?
Most people, when choosing a material for an extension, are increasingly inclined to use foam blocks. They have both pros and cons, but there are more pros. The main advantages of the properties of foam blocks:
- Even a non-professional builder can handle the installation. Thanks to this, you can save on hiring specialists and complete the extension yourself from start to finish;
- Quick installation - the adhesive solution between the foam blocks dries much faster than the concrete solution;
- The material is fireproof - does not support combustion and does not burn;
- Minimal settlement is ensured by the porous structure;
- Environmental friendliness - the composition is safe for nature;
- The porosity of the material also ensures low thermal conductivity - masonry made of foam blocks in 2 rows does not need to be insulated;
- The service life of foam block buildings reaches 50 years or more.
- The loose structure of the blocks allows you to cut them with a hacksaw, but it is better to use a circular saw;
- Strength of structures - a plastered wall made of foam blocks is difficult for intruders to break through;
- Due to its lightness, it can be used for construction on all types of soils and save on a powerful foundation;
- Low cost compared to brick.
Minor disadvantages of the material:
- The great influence of atmospheric influences on the material requires the construction of the structure in dry and warm weather and finishing or waterproofing after construction;
- An attractive appearance is acceptable only for the loft style, which is not yet very widespread in the country.
Requirements and nuances
Before you start working on the extension, you need to decide on the project - its size, passages in the room, exit and windows.
It is also important to take into account a number of important factors:
soil characteristics (the type of soil and its main characteristics, important during construction work, must be determined);- the foundation of the house (the subsidence depth of the extension must completely coincide with the main building - mandatory consideration of mutual conjugation);
- characteristics of the building (brick, wood, monolithic);
- matching of the material used (especially when pouring cement mortar and carefully observing its proportions);
- connection method (using reinforcement and creating an expansion joint, in the form of a strip or column base).
When laying the walls of the extension, the fact of further subsidence of the foundation is taken into account, therefore the installation technology is carried out by creating corner blocks, tensioning the orientation cord, mandatory foam reinforcement and creating an armored belt for the floor slabs, as well as the roof.
The building to which construction will be carried out must be:
- durable;
- sustainable;
- durable.
The age of the main building must be taken into account. You will also need to obtain permission to carry out redevelopment by issuing permits.
Making extensions using a pile option (not necessarily monolithic, it can be made from strong steel grades) is the optimal solution for all types of houses, including wooden ones.
Pros and cons of the material
The advantages of buildings made of foam blocks largely depend on the quality and characteristics of the material itself. Many experts consider foam blocks an ideal building material.
The advantages include:
- Possibility of self-construction, due to the light weight of the foam block and the speed of its installation (accelerated pace).
- Convenience of the work process, due to the fact that the material is easy to process (easy to cut with a regular hacksaw).
- The cost of the extension, taking into account the consumables spent, will be inexpensive.
- Environmental friendliness, fire resistance (safety from fires), good sound insulation qualities.
- High density and strength of the material, quality brand.
- Minimal shrinkage, maintaining original dimensions and preventing cracking of the finish.
- Reduced thermal conductivity due to the cellular structure (stable heat retention).
- Durability and durability.
- Vapor permeability. Air vapor circulates freely, which ensures the necessary access of air and ventilation.
- Allows easy communication.
The disadvantages of an extension made from foam blocks include:
- Saturation of the cellular structure of the material with moisture, which leads to the absorption of water and loss of some heat, therefore foam blocks must be protected with reliable waterproofing.
- Impossibility of adding an extension to a new house. To complete the necessary actions, you must wait at least 6 months for the building to shrink.
- A somewhat unaesthetic appearance of the extension made of grayish foam concrete blocks. It can be removed after sanding and finishing with any decorative materials, both from the facade and from the inside.
Still, the advantages of foam block extensions are much greater than the disadvantages, they are so popular. But when purchasing blocks, you must pay attention to packaging and integrity. It is best to purchase material from trusted manufacturers who provide a guarantee on their products and have quality certificates.
You can build extensions with foam blocks on any soil, including problematic ones.
What buildings can be attached to?
Foam blocks can be used to expand the area of houses built from any materials. This extension is perfect for a log building, a brick building, or a concrete one. Sometimes the area of even light frame structures is increased in this way.
Actually, the very question of how to make an extension to a house from foam block comes down mainly to the following:
- to the correct choice of foundation type, compliance with masonry technology, and the correct choice of method for connecting the parts of the extension and the main building.
Types of foam concrete blocks for building an extension
When choosing foam blocks for building an extension, you should pay attention to its density - the higher it is, the better for installation. In addition, a feature of the material is the further strengthening and compaction of the material (over time it becomes harder).
Density is always indicated on the packaging with the Latin letter “D”, which ranges from 100 to 1,200 units.
For extensions, types with the following density are used:
- 600-1,000 units. – ideal for laying external walls;
- 400-500 units. – used as heat insulators, they are used to make a second circuit, which is not a load-bearing circuit.
You can view the characteristics of the blocks not only by density, but also by other indicators in the table below:
Based on the table, we can conclude that the following types of foam blocks are used:
- structural (base and load-bearing walls);
- structural and insulating (partitions can be installed from the inside);
- thermal insulation (arranged as a second circuit to an existing layer).
The cellular foam concrete block must be:
- uniform color;
- no stains;
- cracks and other damage.
Laying of the material must be carried out taking into account levels and control points, with mandatory insulation of the seams.
Requirements for a wooden structure
Before erecting walls, it is necessary to inspect the wooden surface to ensure that there are no rotten or moldy logs. If such a defect is present, the areas are replaced, and the surface is treated with a special antifungal compound. An expansion joint must be installed between the wooden wall and the blocks.
The foundation, which will be made next to the base of the house, must be “fused together”. To do this, reinforcement is inserted into it, which is then, according to the drawing, filled with concrete mortar.
However, there is one feature here - the foundation must be strip or columnar (but not monolithic). The walls of such an extension are attached without rigid fastening, and the roof of the extension should be lower than the main roof of the house.
When constructing any building, you should never forget about the location of the communications.
Do you need a finishing touch?
Another small drawback of this material is its not very high resistance to high humidity. Therefore, when drawing up a project, among other things, you will need to decide on the type of finishing of the walls.
This could be plaster, siding or clapboard. If the extension is residential, the walls should also be insulated. The thickness of foam blocks to maintain a comfortable indoor temperature in winter in the Russian climate is still not enough.
Difficulties and errors
With a pre-created drawing and a well-thought-out plan for construction work, in principle, difficulties should not arise. But sometimes some people can make mistakes.
The most common of these are the following:
- Incorrect use of blocks. This refers to the distribution of the material and its laying without technology, without maintaining the expansion joint and dressing rules.
- Lack of use of reinforced posts, especially in floor areas. This can lead to complete deformation of the walls, even for single-story extensions.
- Incorrect distribution of load on load-bearing walls. The blocks must be laid strictly according to technology, in accordance with the plan.
- Not creating a reinforced concrete belt that will provide the walls with rigidity and strength.
- Not strengthening the foundation makes it weak. Therefore, the foundation must be stable and strong. For light soils, strip and slab foundations are permitted.
- Poor quality material. When purchasing, be sure to pay attention to the labeling and intended purpose of the foam blocks.
- Ignoring styling techniques. The block should be laid only on the adhesive solution, with the exception of the first layer and the installation of side foam blocks to form corners.
- Refusal to create sheathing and waterproofing, especially between the base and the walls, ventilation, use of vapor barriers for walls and thin waterproofing materials.
- Carrying out construction in rainy weather. According to the rules, performing this action is strictly prohibited. It is better to choose dry weather, above + 5°C.
- Calculations carried out with errors. It is necessary to calculate in detail the strength of the structure being built, taking into account future loads.
There is no need to make mistakes because you want to save money. You also need to comply with the standards of SP 339.1325800.2017.
When performing work, in order to avoid mistakes, you need to be very attentive to all the details and nuances of the work.
How to build correctly: do-it-yourself installation technology
The step-by-step instructions for constructing an extension first consist of performing the preparatory work:
- Assess the condition of the house to which the structure will be installed.
- Determine the areas where communications and utility networks will pass.
- Make a project and have it approved by the architect's office, receiving an certifying document and making notes on the house plan.
- Mark the foundation that will be connected to the foundation of the main building in accordance with the drawing.
- Purchase the required amount of consumables and prepare tools.
- Prepare the soil, foundation pit, in accordance with regulatory construction rules, pour the foundation onto pre-installed metal reinforcement and backfill the sinuses. If the project includes iron piles, install them.
After the preparatory work and the completed foundation, the construction installation of foam blocks begins.
Necessary:
- Mark the installation of foam material.
- Prepare a sand-cement mortar, pour it under the markings, placing the first layer of blocks on it.
- Pay special attention to laying the corners, securely fixing them according to the plan, maintaining the level and tension of the cord along which the laying will be done.
- Prepare the adhesive solution according to the manufacturer's instructions.
- Perform installation by shifting each subsequent row by half the length of the block. Apply the glue with a notched trowel, spreading it evenly over the bottom surface.
- Carefully cut off the excess parts of the foam block with a hacksaw.
- After laying the lintels over the windows and doors, by pouring concrete into the installed formwork, the openings are blocked to continue further installation of the blocks.
- After the masonry is completed, an armored belt is formed along the plane of the walls at the end and the overlapping structure is assembled.
- After the work is completed, you can go over the cracks with sealant.
- To improve thermal insulation, a second layer of foam blocks is laid.
- In areas with high humidity, they are laid with waterproofing material.
- After the completed construction, you can already carry out finishing work.
Many craftsmen recommend using reinforcement with steel rods during the installation process. This will make the structure even stronger and more stable.
Features of construction for a wooden building
When building an extension to a wooden building:
- Determined by the method of docking and the level of pairing.
- The bases are rigidly fixed with reinforcing rods.
- An expansion seam is formed.
- perform foundation work.
- After installing the base, the blocks are laid according to the technology indicated above, so the laying rules are the same for all types of houses.
Correctly applied adhesive composition reliably connects the blocks and reduces the thickness of the seams.
Consumables and tools
What supplies and tools will be needed to build the extension:
Container, shovel, mixer for mixing solutions (cement-sand, as well as glue).- Tools for marking (construction cord, rulers (square), tape measure, levels, pencil).
- Hacksaw for cutting blocks.
- Trowel for tile work (with teeth).
- Rubber hammer, foam concrete plane, brushes for moistening the concrete surface, trowel.
- Cement, sand, gravel (up to 15 mm), running water, plasticizers for preparing cement mortar, pouring the foundation and backfilling the sinuses.
- Wall chaser for making grooves.
- Dry construction adhesive.
- Reinforcement in the form of steel rods or reinforced mesh.
- Materials for formwork for lintels and the formation of a concrete ring.
When performing masonry work, it is important to correctly fill joints and apply mixtures. It is especially worth paying close attention to the laying of the first tier of blocks.
The amount of materials and necessary tools is determined at the preparation stage.
Foundation
The choice of foundation is the most important issue that determines all aspects of subsequent actions. The most common types are:
- Pile.
- Slab.
- Tape.
Pile foundation
Pile foundations are used in difficult conditions with high soil water levels. Its construction requires the immersion of reinforced concrete piles into the ground by driving, filling prepared and reinforced wells, or screwing screw piles into the soil. Immersion is carried out until contact is made with dense layers of soil that provide reliable support.
Sergey Yurievich
Construction of houses, extensions, terraces and verandas.
Ask a Question
Since the specific nature of the work performed does not allow the use of special equipment, screw piles are most often used, which can be screwed in manually. When using a pile foundation, strong, reliable support is provided, but the possibility of building a basement or cellar is excluded.
Slab foundation
The slab foundation is a homogeneous reinforced concrete slab laid on a drainage layer of sand and gravel mixture (SGS). Such a foundation performs well on heaving clay soils that have serious movements during autumn-spring floods. The slab simply “floats” on the soil surface, without receiving any problematic deformations from movements, and the building located on it is protected from additional loads. The disadvantage of this method is the high consumption of material and the impossibility of forming a basement. If the extension is small, for example, if you plan to build a garage from foam blocks, you often use a ready-made reinforced concrete slab laid on a drainage layer.
Strip foundation
Strip foundation is the most common type of foundation. It is easy to create, does not require any special excavation work involving special equipment and can be done independently. In addition, taking into account the fact that an extension made of foam blocks does not have much weight and will not create a high load, you can get by with a shallow version of a strip foundation that does not require the formation of a trench below the freezing level of the soil.
The responsible node is the connection between the old and new foundation.
Some sources recommend firmly attaching the new base to the existing one. This should not be done under any circumstances. The difference in the weight of buildings and the degree of shrinkage will certainly lead to the formation of cracks or gaps between the walls. An even worse option is when the old house “leans” towards the new one, crushing the wall at the junction. Therefore, you should make a completely independent foundation, in no way connected with the old foundation.
