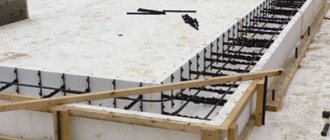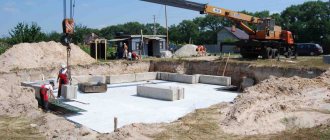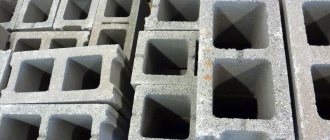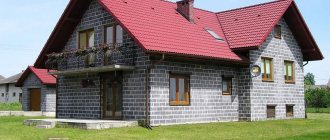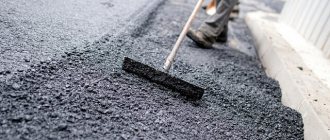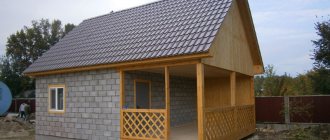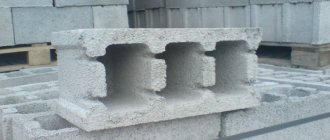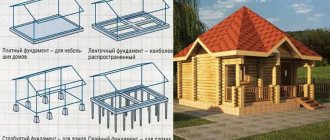Cinder block is a popular, inexpensive material for the construction of any structures. Very often, a foundation for a garage is built from cinder block - this material is used for the construction of walls, block fences, outhouse sheds, and so on. The most basic and important stage in any construction is the arrangement of the foundation - the durability and stability of the structure depends on this design.
An example of a cinder block foundation
The foundation transfers the load to the soil, distributing it evenly over the entire surface. The foundation for any structure must be made strong, and this directly depends on the material for construction and adherence to technology.
Arrangement of the foundation is the most expensive item in private construction, and of course, many private developers want to save money, without sacrificing quality. It is the price that is the main criterion when choosing cinder blocks for the construction of foundations for any buildings from private developers.
Existing types and sizes of cinder blocks
To be completely confident in the possibility of using this material for the construction of foundations and structures, you need to consider the technological features of cinder blocks.
What is a cinder block
A building material made from cement and filler using vibrocompression. Various materials are used as filler - it can be:
- slag;
- dropout;
- small crushed stone;
- sand;
- brick fight.
This material is not frost-resistant, as it has increased hygroscopicity.
Cinder block foundation design option
Before deciding whether to use cinder blocks in a particular case, you need to study the properties of the material - it can be solid or hollow. If we talk about the second option, then it is advisable to use it in the construction of load-bearing structures - walls, partitions. The material is a soundproofing material for the home and retains heat well. Advice! To build a foundation for a cinder block house or garage in the country, you can use solid material.
Features of working with the material
First of all, you need to choose the right types of slag blocks for installing the foundation. There is hollow material - it is not needed, but instead you will need to purchase a cinder block with crushed stone filler. This variety is the most durable, and everything else can be adjusted with additional materials. The foundation for the house must be started during the dry season and try to complete the main work before the rainy season. The more moisture accumulates inside the blocks before winter, the worse it is for the entire structure. Taking into account the features of the masonry, the size of the block and other little details, even one person can complete the installation of the foundation for a solid house in less than a week. You should immediately take care of protection from moisture, otherwise there is a risk that all the work will be done in vain when it suddenly rains. Next, you will need to very quickly build a wall, make at least a rough roof so that the building is protected from moisture as much as possible and from all sides. It is worth examining in more detail some of the features of installation work and the sequence of their implementation.
Advantages
Let's consider the positive aspects of using solid cinder blocks for the construction of foundations:
This is what forms for pouring cinder blocks look like
The cinder block laying process
- it is not difficult to equip a base from this material, without outside help, with your own hands;
- the material has proven itself to be strong and durable during construction;
- construction time is reduced; unlike a concrete, monolithic base, there is no need to wait until the material acquires the required strength;
- reduction of construction costs - no need to spend money on purchasing material for formwork - in this case it is not needed;
- the material does not shrink;
- no need to mix a large amount of solution;
- suitable for the construction of not only foundations, but also small buildings.
Cinder block design option Important! If you buy large solid cinder blocks, then you should understand that they weigh one and a half tons, and you need to take care of a crane to install them. Cinder block material cannot be used in the construction of large buildings with complex projects.
Composition and scope of use of cinder block
Cinder block is a very cheap building material. And this is not surprising, because the composition includes low-cost components:
- Water.
- Portland cement.
- Filler.
The following are used as fillers:
- Perlite.
- Sand.
- Vermiculite.
- Expanded clay.
- Brick break.
- Brick dust.
- Fragments of concrete, gas block, foam block or expanded clay block.
- Volcanic ash.
- Blast furnace slag.
- Products of combustion of coal and wood.
Typically, small sheds, country and country houses, fences, pillars, gazebos, stables or greenhouses are built from cinder blocks. However, few people know that cinder blocks are also used to build foundations! Therefore, the answer to the question in the title is yes. Another question is how to properly place a cinder block in the foundation, and where exactly can it be used? Let's look into this.
Construction of the foundation is a rather expensive part in any construction. If you want to save money, just use a cinder block. However, not any, but only a certain cinder concrete will do.
The material itself is not hygroscopic, it accumulates moisture, so it has little frost resistance. Cinder block is divided into 2 types:
- Full-bodied.
- Hollow.
Hollow cinder block is used for the construction of load-bearing walls and interior partitions. Firstly, it is lightweight, and a wall made of it does not create critical pressure on the foundation. Secondly, a hollow product better insulates sound and retains heat. But for the foundation or construction of a shed or garage, use a solid cinder block.
Advantages of solid cinder block for foundation construction:
- Installation of a cinder block is very simple, without outside help.
- This is a fairly durable material that will last at least 50 years.
- You do not have to wait until the material acquires the required strength (unlike a monolithic concrete foundation).
- You don't have to spend money on formwork materials because you don't need it.
- Shrinkage is insignificant.
- You don’t have to mix a lot of mortar, because the optimal thickness of joints in cinder block masonry is only 5-10 mm.
However, there is one limitation: solid cinder block cannot be used for high-rise complex buildings. It is only suitable for small buildings:
- Country houses.
- Sheds.
- Garages.
- Greenhouses.
- Chicken coops.
- Stables.
- Stable.
Solid blocks are characterized by increased density, so they weigh quite a lot.
Also, you should not build a cinder block foundation on heaving soil, or if groundwater is located close to the surface. When displaced, the soils exert a load in the horizontal direction, which is unacceptable for slag concrete masonry.
In a word, it is better to build a cinder concrete foundation on stable, dense soil, and the building should be no higher than two floors.
How to properly insulate a structure
The most important step in arranging a cinder block base is insulation from moisture, horizontal and vertical. It will significantly increase the service life of the foundation under the house. The bottom of the trench for a strip foundation made of cinder blocks is laid out with a concrete, reinforced, monolithic slab, which is well waterproofed with a liquid bitumen composition. The mastic will prevent moisture from penetrating into the pores of the material.
An example of waterproofing a cinder block foundation
What kind of insulation can be used:
- mastic;
- bitumen;
- roofing felt;
- fiberglass;
- hydroisol;
- polyethylene.
These types of waterproofing material, if properly installed, will help increase the service life of the foundation significantly.
Laying cinder blocks
During the construction of the foundation, the blocks must be securely fastened together with cement mortar, to which waterproofing compounds for the foundation can be added for greater protection.
The process of laying cinder blocks
The blocks are laid in a checkerboard pattern. Try not to allow large horizontal deviations; they should not be more than one and a half centimeters; this is checked using a level. If for some reason there is a distortion, then it is leveled and a concrete solution is used.
To strengthen the finished structure, it is reinforced with plaster mesh and coated with cement mortar, the thickness of which can be up to 2 cm. Tip: water should not be added to the cement mortar during laying or coating - this will weaken the masonry.
The process of laying cinder blocks into the wall
Preparation of mortar for cinder block structures
In order for the foundation cinder block to form a solid, reliable structure, the elements must be connected with plastic cement mortar. Because of this same feature, the step between adjacent elements should be approximately 1 cm.
The base is cement and sand, and the plastic substance can be red clay or a plasticizer. M400 grade cement is used, and sand can be taken from the river. The differences between the two thickener options are minor, so if there is no plasticizer, you can use clay, and vice versa. The proportions for the solution do not change.
The recommended option is a third of a bucket of clay (plasticizer) for every 4 buckets of a mixture of sand and cement. For 1 bucket of cement - 4 buckets of sand.
To prepare the mixture, it is recommended to mix the dry ingredients, and only then start adding water. You cannot add water to an already diluted solution, otherwise the mixture will turn out to be very liquid. When adding water, you need to stir the mixture thoroughly to get the required consistency. The solution should not be very viscous or liquid: a certain balance must be maintained in order to obtain a plastic mass.
After preparation, the solution should be used within 1-1.5 hours.
Arrangement technology
From this material you can create two types of foundations - columnar and strip.
Columnar base
The sequence of work when arranging a columnar foundation:
- Soil testing at a construction site.
- Preparing the plane.
- Marking the base.
- Excavation.
- Molding of cabinets.
- Arrangement of pillows.
- Installation of two blocks of the first row.
- Coating the blocks with cement mortar.
- Laying rows to the desired height.
An example of a columnar foundation made of cinder blocks
As soon as the foundation pillars are ready, waterproofing should be installed in two layers and backfilled. To increase the stability and strength of the base, a reinforced concrete grillage should be poured. For these works, formwork with a bottom is installed, which should be located at a distance of 5-10 cm above the soil level. Then the foundation is reinforced using reinforcement with a cross-section of 12 mm. Reinforcement must be done through - the reinforcement passes through the foundation pillars. To ensure that the reinforcement is completely covered with mortar, wooden blocks are placed under the mesh.
Reinforcement diagram for a cinder block base
The grillage is filled with concrete grade M200 and higher. You can remove the formwork on the second day and leave the concrete to dry for a week, after which you can build the walls of the building.
What types of foundations can serve as the basis for a block building
The base is a slab.
The following types can be the basis of foam concrete buildings:
- strip structures;
- pile or column analogues;
- slab (monolithic) structures.
Note! It must be taken into account that determining the type of foundation for a building is a rather complex process. There are no standard solutions here: the types of foundations for a house made of foam blocks are selected based on each specific case. We must proceed from the main rule - the design must be extremely reliable.
How to choose the foundation of a house
A square meter of masonry made from foam concrete blocks weighs 900 kg. The same area of wall made of ceramic bricks has a mass of 1800 kg. Similar parameters for masonry made of sand-lime brick are 2 tons. In turn, a square meter of a foam block wall is twice as heavy as a wooden one. (see more in the article Do-it-yourself foam block wall - a strong and reliable structure)
These circumstances are taken into account when foundation designs for foam concrete buildings are created.
Experts classify such buildings as lightweight types of structures.
Tape base.
- Professional builders prefer to use a slab foundation for a house made of foam blocks or a recessed strip equivalent. This choice is justified by the fact that such foundations can support the weight of two- and three-story block houses.
- A columnar foundation for a house made of foam blocks is usually used if it is one-story.
When choosing the type of design, you should pay attention to many points.
The main of these factors are described below.
- Load from the future building.
- Subsoil water level.
- Freezing depth, as well as soil type.
- Loads from utilities, equipment, furniture, weight of people.
- Snow and wind loads.
- Time and financial costs for constructing the structure.
Geodetic works
The purpose of the research is to determine the composition of the soil.
If a soil test is ordered from a specialized organization, it will be quite expensive. Therefore, many site owners prefer to do everything themselves.
To do this, a well is drilled at the construction site to take soil samples. They are taken at every 20 cm depth.
The optimal solution is to survey the site at several points simultaneously.
- If the soil is weakly or not at all intumescent, its freezing depth is up to 1 m, and the subsoil water lies from 2 m and deeper, then you can build a shallowly buried ribbon foundation. You can also use a regular pile foundation for a house made of foam blocks.
- If the groundwater is located close - from 20 cm to 1 m, then the strip foundation will not have sufficient reliability without arranging a drainage system. For weak and unreliable soils, it is therefore better to use non-buried slab foundations made of monolithic reinforced concrete. The thickness of the foundation for a house made of foam blocks of this type is about 40 cm.
- If the upper layers of soil in the area are weak and waterlogged, then it is best to choose a pile-screw foundation. Screw-type steel supports can withstand loads of 4/8 tons each. When arranging a screw foundation for a house made of foam blocks, you need to determine the minimum step for them, and also install a grillage frame.
Construction time and costs
A pile foundation can be installed quickly.
The calculation of the foundation of the house must be carried out, in each case, depending on the mass of the structure being constructed. Financial expenses depend on the type of building materials, the foundation itself, and the time spent. For example, in a short time you can build a foundation on stilts for a house made of foam blocks, with the help of 2/3 people. If the performance is good, then you will spend about 3 days building such a foundation.
Recessed strip and slab structures will require much more time for their construction, as they require the following steps:
- volumetric excavation work;
- installation of formwork;
- tying reinforcement cage;
- preparing the concrete mixture and pouring it.
- increases the construction time of such a foundation and the fact that it gains full strength only 4 weeks after laying.
Slab and strip structures of the recessed type also require significant financial expenses. It is possible to say exactly which type of foundation will cost less money only by knowing all the features of the project.
Note! Although the foundation slab for a house made of foam blocks is the most expensive, it is also the most reliable. It allows you to distribute the mass of building structures over its entire area, effectively leveling vertical and horizontal deformations. In addition, it protects the walls of the house from cracking.
Preparatory work
As a rule, when designing a garage, the area and location of construction, as well as their characteristics, are indicated. Here you first need to assess the territory, determine the depth of groundwater, indicate the type of soil, how close the utilities are located, determine the number of floors, the roof (shape, size, material), then calculate the approximate costs of all the necessary materials, the number of cinder blocks.
Next, you should obtain permission to directly build a garage. Only after completing such preparatory work can you begin to work and directly build a foundation for a cinder block garage.
The main advantage of this solution will be the weight of the entire structure, because an identical brick building will be much heavier. It must be said that the garage can be built from cinder block entirely, and not just its base.
After all the preparatory work on studying the soil, having decided on its depth, width and height, it’s time to start working with the foundation.
Waterproofing
To begin with, they dig a trench, carefully measuring and securing the main points of the foundation with pegs and ropes. The bottom of the trench must be compacted, and then make a layer of sand and crushed stone, and also compact it well, this will create good waterproofing. You also need to remember that they easily absorb moisture, so expanded clay is poured into the bottom of the waterproofing layer, or rubyroid is placed.
The basis for the future foundation will be a concrete base, which must be created on roofing felt. It is made from a reinforced concrete block or a frame made of reinforcement rods measuring 10x10cm is poured with concrete. They are directly placed on the finished sole.
If you are building a garage yourself, then it is better to lay the first row of cinder blocks from the corners to the center and connect the rows with each other with a special solution.
Please note that, regardless of the quality of the soil, waterproofing is still necessary.
Calculation
Often, when starting to build a garage from cinder blocks with your own hands, the most difficult thing is the process of calculating the required dimensions (depth, width). The width of the base should depend on the size of the garage walls. In general, the width of the trench itself should exceed the width of the wall by 30%; here you need to add the width of the formwork.
But the height of the base depends on the weight of the structure and the quality of the soil at the construction site. As a rule, the foundation depth is determined based on the existing values; 30 or 40 cm are added to the foundation depth.
When calculating the number of cinder blocks to build a garage, I advise you to use the following scheme: for example, you decide to make a wall the size of a block, to calculate the area of the wide edge, you need to multiply the length and width of the block. And to calculate the number of cinder blocks per square meter, you need to divide by the result already obtained in square meters. To calculate the area of the walls of a building, the perimeter must be multiplied by the height. From this number you need to subtract the area of the gate. After all the calculations, you get the total area of all the walls; accordingly, having already calculated how many cinder blocks are required per square meter, you get the required number of pieces for the entire building.
Related article: Sound insulation of interfloor wooden floors - choice of material and method of installation
