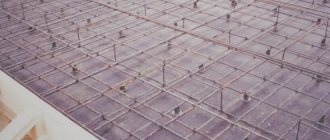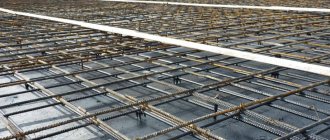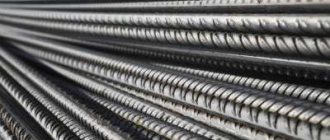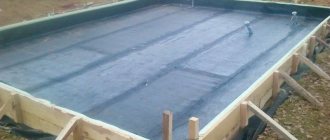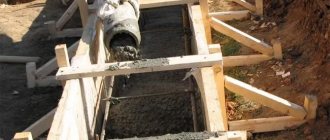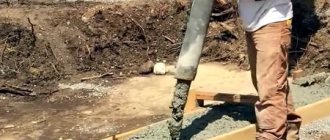- From steel reinforcement
- Calculating the number of bars manually
Slab foundations are most in demand when building houses from heat-efficient materials: gas and foam concrete, wood concrete, polystyrene concrete, ceramic blocks. In pursuit of excellent thermal insulation qualities, their density decreases, which does not have the best effect on their ability to resist bending loads. The slab, due to its large support area, is the most static and, moreover, suitable for almost any soil - hence its popularity. And since many developers carry out independent construction without a design, the question of calculating the amount of reinforcement for the foundation slab is of greatest interest to them.
Description of a monolithic slab foundation
The area of the slab foundation corresponds to the area of the building along the axes, sometimes only slightly exceeding it so that insulated cladding can be installed. This is what distinguishes this type of foundation from others, and makes it the most reliable in terms of spatial stability. However, in order to ensure it taking into account the acting loads and strength characteristics of the soil, the slab must be properly designed.
In certain cases, it is necessary to provide not a flat version, but a ribbed one, and the ribs can be directed both down and up. The first option is the traditional type of ribbed slab. The meaning of its work is that the soil located between the ribs, under the pressure of the building, is compacted and put into operation synchronously with the horizontal part of the structure - this makes it possible to reduce the thickness of the concrete. The bending moment occurs at the center of the slab, in which the intermediate rib is always located longitudinally, so the upper zone needs to be reinforced more intensively.
On subsidence soils, a slab with ribs upward works best. By placing a monolithic floor on top of them, you can get a reinforced concrete base with a box-shaped cross-section, which ideally resists uneven settlements. If there are no such problems on the site, this version of the slab is used in the construction of houses made of low-density cellular concrete, for which any movement of the base is fraught with cracking.
Slab with ribs up for aerated concrete walls
First of all, this is convenient, since the ribs in this case play the role of a plinth and allow you to raise the floor level of the first floor higher. If there are no problems with soil subsidence, the basement floor is made not monolithic, but beam, which allows access to the pipes located under the floor in case of need for repairs. Since there is additional reinforcement in the ribs, the horizontal part of the slab can also be designed with a smaller thickness.
Naturally, in each case, the calculation of reinforcement for a slab foundation is made individually, and there can be no general recipe here. Unless some general recommendations are given, on which, in fact, the operating principle of the online calculator is based.
Advantages and disadvantages
The design of each type of stove has its own reasons, but in general terms the list of advantages and disadvantages of this design is as follows:
| pros | Minuses |
| The main advantage of slab foundations is their high load-bearing capacity and the possibility of construction in complex hydrogeological conditions, including high groundwater levels. | High material consumption. |
| Provided that the calculation is correct, taking into account the characteristics of the soil, tilting and the possibility of uneven subsidence are eliminated. | High cost compared to shallow tapes and grillages on poles. |
| The ribbed structure makes it possible to save concrete, but the correct calculation of the reinforcement is very important. | If there are stiffening ribs, the formwork has to be formed twice. |
| If the slab is surface-mounted, the walls can be laid without a plinth. In this case, the body of the slab will simultaneously serve as a subfloor. | It is impossible to fill the ribs at the same time as the slab, so it takes more time to form a ribbed foundation. |
| When building a house with a basement or ground floor, the role of upward ribs is played by the walls. In this case, this type of slab is the only possible one, and it provides the recessed part of the house with ideal rigidity. | Theoretically, a slab can be installed on uneven terrain, but in practice no one does this because it is expensive and technically difficult. |
| If a basement is not needed, there is always the opportunity to make a slab in a non-buried version, and this will significantly save on excavation work. | The most labor-intensive is a slab with a box-shaped cross-section: in the form of a bowl with a monolithic ceiling. But this is the most reliable foundation for subsidence soils. |
| By combining the slab with foundation strips (from below or from above), it is possible to reduce the thickness of the horizontal part and thereby save on the amount of concrete poured. | Inputs for communications, electricity and low-current lines are laid under the slab, in the sandy underlying layer, and there is no access to them during operation. Therefore, professional design is mandatory, and it must provide backup lines in case of failure of the main pipelines. |
| Due to the surface arrangement of the monolith and its small thickness, the consumption of lumber for formwork is minimal. |
Laying depth
The depth of the foundation made of a monolithic reinforced concrete slab does not have as much influence on the performance of its main function as this characteristic for other types of supports.
However, determining the depth of shallow and deep slab foundations may vary depending on several factors:
- on the depth of soil freezing;
- depending on the type of soil;
- from the total load on the ground;
- from the groundwater level.
The height of the pit and the thickness of the monolithic foundation slab for various types of soil are indicated in the relevant regulatory documents, for example, SNiP 2.02.01-83 and SNiP IIB.1-62.
Below are approximate recommendations for:
- The height of the sand-crushed stone cushion. The thickness can vary from 15 to 60 cm and depends on the depth of soil freezing in the area and the type of soil. If the depth of soil freezing is more than one meter, it is recommended to pour 40–45 cm of sand and 15–20 cm of crushed stone. The total thickness will be 60 cm. If the freezing depth is from 50 to 100 cm, a pillow with a total thickness of 30–40 cm is sufficient.
- The thickness of the thermal insulation layer should be at least 10 cm in warm regions and 15 cm in northern regions. Here it is necessary to take into account that the higher the soil moisture, the thicker the thermal insulation layer should be.
- The height of the reinforced concrete base should not be less than 15 cm. This layer is used in the construction of one-story frame houses or outbuildings. When constructing a brick or monolithic concrete structure, it is recommended to make the layer thickness 25–30 cm.
Thus, the calculation of the depth and thickness is carried out individually in a specifically selected area. For northern regions with unstable soils, a pit with a depth of 80–100 cm is required with a total foundation thickness of 100–120 cm; for construction on stable soils in warm or temperate climatic conditions, a depth of 30–40 cm is sufficient with a “pie” thickness of 50–60 cm .
Methods for creating reinforcement cage
Why is the slab foundation made not just concrete, but reinforced concrete? Yes, because concrete works well only in compression, but reinforcement helps it cope with bending and tensile loads. Without it, only the floor slab can be poured, which does not take the loads from the weight of the walls and other building structures. And if we also take into account the forces of frost heaving, which certainly act on the slab at shallow depths, it becomes clear that it is impossible to do without reinforcement.
From steel reinforcement
Steel reinforcement is a traditional option for reinforcing concrete structures. It is a hot-rolled rod made of an alloy of iron with carbon and alloying additives (marked A). The rods are smooth and profiled.
Smooth (class A1) in foundation frames are used exclusively as structural reinforcement (supporting working rods), as they do not adhere well to concrete. Only frog stands or flat frames to support the mesh of the upper tier can be made from this reinforcement in slabs. You cannot weld such reinforcement, you can only knit it.
Profiled reinforcement (classes A2-A5) is the main one in the frame and, being laid in the slab in a longitudinal and transverse position, absorbs tensile forces. Corrugated fittings differ in the shape of the profile, which can be:
- Koltsev. This is a traditional fitting for our country, produced according to the Soviet standard (GOST 57*81). Its cross-section is a round profile with two longitudinally running protrusions, connected by transverse ribs along a double-start spiral line with a diameter of more than 8 mm, and along a single-start line with a diameter of 6 mm. It is this type that class A3 (A400) reinforcement used for tying foundation frames belongs to.
- Crescent-shaped. This type of reinforcement has a slightly different profile shape: its screw ribs are not looped, and they have gaps in the places where they adjoin the longitudinal projections. This was done for ease of welding. Since this reinforcement is connected in a different way than ring reinforcement, it is produced according to a different standard (GOST 52544 * 2006).
- There is also reinforcement with a mixed profile. It was introduced for increased adhesion and only for reinforcement of class A500. Lower quality bars with this profile are not produced, and this makes it possible to determine the class of reinforcement visually.
External differences between welding and bonding fittings
By the way, about classes. Designations A1, A2, A3, etc. outdated, they have long been replaced by the more modern classification A300, A400, A600. To avoid confusion, construction documentation almost always indicates both marking options - the new one in parentheses.
Old and new classification of tying reinforcement
Expert opinion Vitaly Kudryashov builder, aspiring author
Ask a Question
For welded reinforcement, the old marking is not used: they simply write A400C. The marks in the marking mean that the reinforcement is hot-rolled, with a yield strength of at least 500 N/mm², with a welded method of connecting the rods, which is what the letter “C” indicates.
Made from fiberglass reinforcement
Initially, fiberglass was invented for use in the aviation and space industries, since with less weight it has almost three times the tensile strength and there is no corrosion. Since the creation of pultrusion (broaching) technology, which produces relief reinforcement similar to metal, the scope of application of composites has expanded, and it has been actively used in construction.
- Today, such reinforcement is made not only from fiberglass (FRP), but from carbon fiber, basalt plastic and their combinations. Fiberglass is the cheapest, and therefore reinforcement made from it is most in demand in construction.
- Like metal reinforcement, composite reinforcement is offered in long lengths in coils, in individual rods and factory cards. Considering the lower weight of such products, per ton or kilograms, such fittings are three times cheaper when comparing similar diameters.
- Thanks to the better physical and mechanical characteristics of composites, the rods for the frame can be taken with a smaller diameter, so such reinforcement is beneficial not only because of the price. If steel rods for foundation frames are taken with a diameter of at least 12 mm, then fiberglass rods can be taken with a diameter of 8 mm - two dimensional steps smaller.
- Fiberglass has a modulus of elasticity that is approximately 5 times lower than that of steel, but it is constant and does not depend on loads or ambient temperature - and this is a definite plus. The composite also has high tensile strength, which makes it possible to reduce the diameter of the rods.
Expert opinion Vitaly Kudryashov builder, aspiring author
Ask a Question
The tensile strength of steel reinforcement is about 400 MPa, and that of composite reinforcement is 3-4 times higher. In concrete, this characteristic is low compared even to metal; under overloads, the cement stone begins to collapse first, and then the reinforcement comes into play. This is where the limit of its strength becomes important, because the higher the number, the greater the load the foundation can withstand.
Following this logic, we conclude that when reinforced with composite reinforcement, the slab will be three times more durable. Why then does fiberglass not replace steel reinforcement everywhere? All because of the same modulus of elasticity (elasticity). Under peak loads, such reinforcement, although it does not break, is capable of stretching and sagging, and because of this, the concrete cracks more severely. But in low-rise construction there are no such loads, so here the use of composite reinforcement is most common. The main reason for its use is the absence of corrosion.
Advice from professionals
Experts recommend calculating the required amount of materials for building a foundation in advance, taking into account all the soil characteristics of a particular site. For example, heaving soil has a characteristic feature of rising and falling depending on seasonal changes. If you forget about this nuance, after a while the base will begin to experience exorbitant force loads, cracks will appear and the base will begin to burst. It is also recommended to tie the reinforcement with wires - this will give it greater mobility. Thus, the hardened concrete mixture, even with severe soil deformations, will be able to maintain the desired structure and will not lead to the formation of microcracks.
Definition of sections
According to the standards, the cross-sectional area of the working reinforcement of a reinforced concrete structure must be at least 0.05% of the cross-sectional area of the monolith. Let's say you need to fill a slab measuring 8 * 10 m with a thickness of 0.3 m. Its cross-sectional area will be 8 m * 0.3 m = 2.4 m². 0.05% of this figure is 0.12 m² - or 12 cm².
Now, based on the obtained figure, we select the diameter of the reinforcement according to the following table:
Reinforcement diameter selection table
We find the resulting value (less is not possible, more is possible), the necessary numbers in the table are underlined in red. According to the tabular data, with a reinforcement diameter of 14 mm, the frame should consist of 8 rods with a pitch of 125 mm. With a rod diameter of 12 mm, the mesh should consist of 11 rods with a pitch of 91 mm (rounded up to 100 mm). In a flat slab we have two rows of reinforcement, so the step between the rods can be made twice as large - 200 mm.
For a foundation slab for a low-rise building, reinforcement with a diameter of 12 mm, installed in increments of 200, is an average and the most optimal option. Too small a pitch of reinforcement in the foundation slab does not allow concrete to pass normally between the frame bars when pouring, and too large one can make the reinforcement completely useless, since in this case the concrete in the square area inside the cell still has to work in tension.
A diameter of 12 mm for steel reinforcement is considered a minimum, even when the foundation slab is smaller. If it is formed without a design, a certain margin of safety is required.
Expert opinion Vitaly Kudryashov builder, aspiring author
Ask a Question
The calculation of diameter for composite reinforcement is usually done as for steel rods, but in fact they take one or even two values lower.
The principle of replacing the diameters of steel rods with composite ones
Average indicators for different buildings
The range of permissible values for the thickness of a monolithic base slab is quite small. In private housing construction, you can focus on the following indicators:
| Type of construction | Slab thickness, m |
| Lightweight buildings, garden structures | 0,10–0,15 |
| Brick toilets, garages, bathhouses | 0,15–0,20 |
| One-story frame, wooden or foam concrete house | 0,20–0,25 |
| One-story house made of brick or concrete | 0,25–0,30 |
| Two-storey house | 0,30–0,35 |
| A brick house or a building made of other heavy building materials with several floors | 0,30–0,40 |
The values given in the table allow us to evaluate how the thickness of the slab depends on the complexity and weight of the structure being built. It is not advisable to increase the thickness to 0.5 m, since the structure will lose the main advantage of the “floating” slab - the ability to move along with seasonal soil movements. Accurate indicators are obtained by calculation at the design stage of the slab base.
Reinforcement scheme
The calculation of reinforcement for a foundation slab depends on its thickness - and it can be fundamentally different if you compare, for example, a flat slab with a ribbed one. In a flat slab intended for a residential building made of aerated concrete, the thickness is always more than 250 mm, so it is always reinforced with a three-dimensional frame. In this case, it has two levels of working reinforcement, connected to each other by flat frames or special reinforcement supports.
The optimal grid pitch, as already mentioned, is 200*200 mm. Additional rods are laid in places where internal walls, a heavy brick stove or fireplace, load-bearing columns, and openings for communications are erected. But in general, the reinforcement is distributed evenly across the slab.
Visualization of reinforcement spacing using a tape measure
If the slab is ribbed, it has an additional load-bearing base, so the thickness of the horizontal part can be reduced to 120 mm. When the slab thickness is less than 150 mm, it is reinforced not with a volumetric, but with a flat frame. That is, there will be not two rows of working reinforcement, but one, but the pitch between the rods will be not 200, but 100 mm.
The calculation of the reinforcement of the ribs, which are essentially foundation strips, is performed separately. The same calculation principle is used as for the slab (0.05% of the cross section), only the frame, in accordance with the shape of the monolith, will have a different configuration. Considering that the height of the rib from the base to the edge usually does not exceed 400 mm, 4 longitudinal rods d = 12 mm are usually sufficient for its reinforcement. They are supported by clamps made of reinforcement d=8 mm, spaced at 50 cm intervals.
In order to correctly calculate the required amount of reinforcement, you need to have before your eyes a diagram of its placement. So, if you don’t have a project, you’ll have to make the drawing yourself.
Calculating the number of bars manually
As an example, let us calculate the consumption of reinforcement for a slab foundation measuring 8*10 m with a three-dimensional frame.
Number of longitudinal rods d=12 mm:
- 10 m (length of the slab) - 0.035 m *2 (two side protective layers 35 mm thick) = 9.93 m - the length of one rod.
- 9.93 m: 0.2 m (rod spacing) – 1 = 48.65 pcs – number of rods in one mesh. Round up to 49 pieces.
- 49 pcs*2 = 98 pcs – the total number of longitudinal bars in two levels of reinforcement.
Number of cross bars d=12 mm:
- 8 m (slab width) - 0.035 m *2 (thickness of protective layers of concrete) = 7.93 m - length of one rod.
- 7.93 m: 0.2 m – 1 = 38.65 pieces of rods in one tier. Round up to 39 pieces.
- 39 pieces * 2 = 78 pieces - the total number of transverse rods in two levels of reinforcement.
Let's sum it up: 98+78=176 pcs. Since the reinforcement is sold at 11.7 m, you will have to buy 176 * 11.7 m = 2059.2 m of reinforcement. With a diameter of 12 mm, 1 meter of steel reinforcement weighs 0.888 kg. Accordingly, the total weight will be 1829 kg, or 1.83 tons.
Expert opinion Vitaly Kudryashov builder, aspiring author
Ask a Question
Rods are sold in lengths of 6 m, but then you will have to make all the belts from pieces, and when calculating the quantity you will need to take into account the amount of overlap. In this case, the consumption of reinforcement may be even greater.
The reinforcement for flat frames installed vertically is calculated in a similar way: first for one, taking into account its length, width and number of lintels, and then multiply by the number of supporting belts. The only thing is that if the slab is mounted without a footing, the thickness of the protective shell below should be not 35, but 75 mm.
Online calculation calculator
You can also calculate how much reinforcement is needed for a slab foundation using one of the online services offered on almost every construction site. All that needs to be entered into such a calculator are the dimensions of the slab, the number of levels of reinforcement, the diameter and spacing of the reinforcement.
We decided to make such a calculation on three different services at once. With the same data entered, all three gave completely different information based on the calculation results, and the error in the answers was quite large. The fact is that such services do not take into account the waste for cutting reinforcement, but calculate the specific number of rods needed for a given frame.
But even if they cut the rods to size in the store, they will still count them as whole, 11.7 m each. We believe that our manual calculation of the reinforcement for the foundation slab turned out to be more accurate. Only one calculator, in which the calculations were performed with a 10% margin, gave an answer that was closest to what we received.
An example of calculating reinforcement for a foundation slab on a calculator
If you take into account the release length of the rod when purchasing, you won’t need to make any allowance for cutting. For a slab of the size we have specified (8*10 m), both longitudinal and transverse rods are shorter than the release length. This may result in more scraps, but they can be used to make U-shaped clamps connecting the ends of the upper and lower mesh rods. Yes, and flat frames can be made from the same, you just need to correctly calculate the amount of waste.
Calculation of the foundation slab
A foundation made in the form of a monolithic slab (foundation slab) is the most expensive of all types of foundations. But despite the high price due to the significant costs of concrete mixture and insulating materials, this type of construction is one of the most popular among private developers. A monolithic foundation has the highest performance indicators, is suitable for difficult soils, it is not afraid of high groundwater levels, the forces of frost heaving, and it is able to withstand the loads from houses made of heavy building blocks.
The KALK.PRO service offers you to use a simple and effective online calculator for calculating a foundation slab completely free of charge. You will receive a detailed estimate for materials (reinforcement, concrete, crushed stone, cement, formwork) and find out the cost of the entire structure. In the near future it is planned to add foundation drawings and an adaptive 3D model - bookmark our site !
Correct calculation of the foundation directly affects the durability of your structure, so it is important to use only proven calculation programs. Our service uses only current regulatory and reference data, the work algorithm is based on the provisions of SNiP 52-01-2003 “Concrete and reinforced concrete structures”, SNiP 3.03.01-87 “Load-bearing and enclosing structures” and GOST R 52086-2003 “Formwork. Terms and Definitions"
Our foundation slab calculator will help you calculate the required amount of materials and costs for future construction - quickly, simply and accurately!
Advantages and disadvantages
The main advantage of a slab foundation is its large support area, which reduces the pressure on the ground and reduces the possibility of deformation of walls and other load-bearing structures of the building. Other advantages of this type of foundation undoubtedly include long service life, safety of use, quick and easy installation, resistance to ground and surface water, as well as the possibility of building a basement and simultaneous use of slabs as the basis for the floor of the first floor. But all this is possible only if the correct calculation of the foundation slab has been made.
A monolithic foundation is also the floor of the first floor. Source domsumom72.ru
The only important drawback of a slab foundation is its high cost. However, the high price is usually justified - after all, it is a highly reliable, durable, durable design with excellent technical and operational properties.
How are live loads determined?
Any example of calculating live loads includes a large number of parameters. For slab foundation design, these calculations are based on the Loads and Actions section of the Guide above. In this document, for example, the snow coefficient is defined as 1.4.
A pre-calculated load from furniture items is offered. This parameter has a reliability coefficient. The average load from furniture items is assumed to be 150 kg/m2.
Instructions
Laying a monolithic foundation should begin with markings, and the base should be perfectly level. For this:
Remove the top layer of soil with available material and level the base using a level. We fill a drainage cushion under the future monolith: sand and crushed stone with a total height of about 12 cm. The crushed stone should be compacted separately, and then the sand. Water the pillow evenly with water. At this stage, the necessary communications and sewerage can be installed. Now you can proceed to screeding the slab: processing with concrete mixture and bitumen resin. Treat the slab with a waterproofing layer of any material suitable for this work. The seams are soldered with a lamp or torch
Please note: the layer should hang 50-70 cm from the monolith, so the second goal is pursued: protecting the sides of the foundation. This is an optional, but desirable action: to insulate the base of a monolithic foundation. Durable foam materials can be used. Now you need to equip the formwork: reinforcing pins with a diameter of about 15 mm and a mesh with a cell size of about 20 mm are installed in it
The lower edge of the mesh should be lowered down from the slab by about 5 cm, and the upper edge should be raised by the same distance. The preparatory work is completed, you can pour the concrete mixture into the monolith. After complete drying, the formwork is removed, and for waterproofing purposes it is covered with a protective layer.
Of course, the arrangement of a monolithic foundation is the most complex compared to other types, and failure to maintain order and consistency can lead to disastrous results. But if you do everything correctly, following our advice, then you will never have other problems with skewed windows and doors.
Cheaper alternatives to USP
Slab pile foundation (PSF) on TISE piles. Cheaper and more reliable.
Alexander is engaged in such foundations. He has published a book and has a YouTube channel.
Don't expect a radical cost reduction. But it will be cheaper due to less insulation and concrete.
TISE piles with plank lining and wooden ceiling.
This is a real alternative that crosses out:
- cubic meters of concrete
- fittings
- foundation preparation (excavation, crushed stone, sand, compaction)
- drainage
- blind area
Drainage and blind area will still have to be done. You can postpone them for a year or two. This will alleviate the financial burden on construction. Plus, both the first and second in this foundation are simpler, and therefore a little cheaper.
True, with such a foundation there is only a wooden house: frame or SIP.
What are the consequences of making the wrong choice?
In most cases, errors in reinforcement arise due to incorrect calculation of the total loads from the structure on the slab base.
Then the designer may choose insufficient reinforcement size and quantity.
As a result, the base remains vulnerable to vertical loads and collapses before the stated service life.
In the best case, the result of erroneous calculations will be the appearance of sedimentary cracks; in the worst case, the slab may split, which threatens the complete collapse of the building.
For economic purposes, some owners use old channels, rails and pipes and other steel products with a smooth surface to reinforce the foundation. In this case, due to insufficient adhesion of the metal to the concrete, the strength characteristics of the load-bearing structure deteriorate.
Preparatory work
To correctly calculate the foundation, the soil is examined in two ways:
- excerpts of pits, which are deep holes with plan dimensions of 1x2 m (on average);
- drilling wells with a hand drill.
In the first case, the type of soil is looked at by the walls of the pit. In the second, they check the soil on the drill blades.
To study the soil, the walls of the pit are inspected
Research is carried out to a depth that is 50 cm greater than the intended laying of the tape (which was determined only by the freezing mark). When carrying out work, you need to find out the following characteristics:
- soil type at the base level;
- location of the groundwater level (GWL);
- the presence of weak soil in the lens area.
To accurately understand the GWL, it will be necessary to conduct research at several locations. At least one of these points must be located at the bottom of the site. Working in a drought does not give an accurate result, since moisture can go deep into the ground.
Soft ground lenses can be difficult to find. To do this, you need to make pits or wells very often. In most situations this is not necessary. If such a nuisance is discovered during construction, it is covered with crushed stone, gravel or a sand-gravel mixture.
If the groundwater level on the site is deep, then you can use a deep tape (more than 1.5 m). In this case, the water should be located 50 cm below the base of the building. When the groundwater level is located at a distance of less than 1.5 m from the surface, it is reasonable to choose a shallow structure. But this type has limitations. If the moisture is higher, it is worth considering another foundation option: slab or piles.
The choice of foundation depth depends on the groundwater level
| Base type | Maximum load-bearing capacity in kg/cm2 |
| Pebbles mixed with clay | 4,50 |
| Gravel | 4,00 |
| Coarse sand | 6,00 |
| Medium sand | 5,00 |
| Fine sand | 4,00 |
| Sand of silt fraction | 2,00 |
| Loam or sandy loam | 3,50 |
| Clayey | 6,00 |
| subsidence | 1,50 |
| Bulk with compaction | 1,50 |
| Bulk without compaction | 1,50 |
Types that have a strength of 2 or less kg/cm2 are not recommended for use as a base. Before construction, you will need to replace them with medium or coarse sand.

