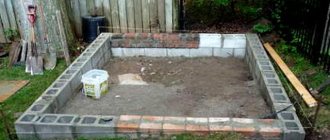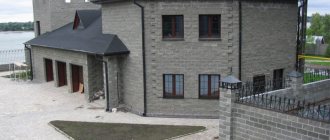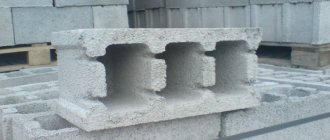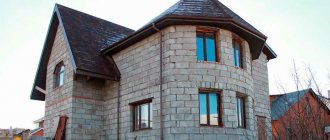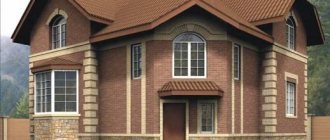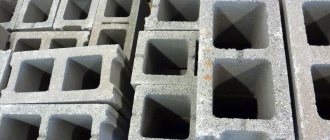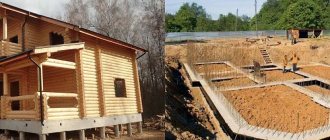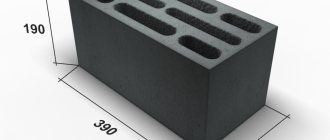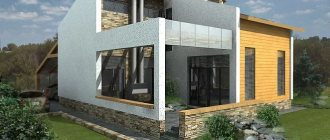Slag concrete is a budget material for building a house. In 2021, walls, buildings, and garages are being erected from it. Cinder block complies with GOST, it is safe for human life and health.
In the article we will look at the features of buildings made of cinder concrete, what kind of material it is, its composition and characteristics, pros and cons, the procedure for building a house from cinder blocks, how much the construction will cost.
What is cinder concrete
Slag concrete is a building material that is used for laying walls of low-rise buildings, for the construction of extensions, sheds, and garages. In 2022, building materials are in demand in private housing construction.
Slag concrete is produced using vibrocompression technology or by natural shrinkage. The basis of the cinder block is slag or secondary waste from industrial production. The material is universal: it solves two problems of humanity at once - waste recycling and real estate construction.
Cinder concrete contains ash, lime, water, sand, and chemicals. High-grade cement is added, as well as brick, concrete, cement chips, less often perlite, crushed stone screenings. These additives make the building material durable.
The chemicals in cinder concrete depend on the manufacturer's intentions. Sometimes they are aimed at increasing plasticity, speed of setting of the solution and increasing strength.
To make it possible to work with a cinder block at low temperatures, slag, coarse and fine aggregate are added to it.
By cooperating with us you get
Guarantee of meeting deadlines
- Delivery of the project is always on time
- In case of delay, we incur a penalty of 3% per day
Transparent, fixed estimate
- No hidden extra work
- You pay only for what you need, and you choose what you need yourself!
Daily photo and video reports
- Work progress reports via WhatsApp or email
- You will be in the know, even if you cannot be present on site.
Where to start the renovation?
Experts recommend assessing the condition of the building. And based on the analysis, it will be possible to draw conclusions, calculate the cost of building materials for reconstruction and begin implementing the project. You can get a free consultation right now by phone.
Types and characteristics of cinder blocks
There are two types of cinder blocks for construction - solid and hollow. The first is used to create a foundation, columns and load-bearing structures, and basement floors. The second one is suitable for the construction of walls and partitions due to its low weight.
Decorative and cladding cinder blocks are also found. A characteristic feature of decorative stone is a special coating on one or two sides. It protects the house from dampness and moisture and has an aesthetic appearance.
Characteristics of slag concrete:
- Frost resistance degree. Depending on the brand, building materials can be processed at different temperatures. As practice shows, the higher the frost resistance, the stronger and denser it is. Freezing and defrosting cycles – from 15 to 150. The more resistant the building material is to frost, the higher its cost.
- Hygroscopicity. Cinder concrete absorbs moisture well, so a house can be built from it in regions with high precipitation. Hygroscopicity index – 75%. The structure of the pores and the density of the building stone create air circulation that is favorable for the human body.
- Thermal conductivity. The greater the weight, the worse the cinder block retains heat.
- Strength. The structure of a cinder block in favorable conditions collapses after 100 years. If the developer follows construction technology and the owner of the house does not destroy the walls, the building will last up to 100 years.
- Soundproofing. Cinder concrete transmits sound at 43 dB. This is enough to ensure that the inhabitants of the house are not distracted by extraneous noise outside the window.
- Fire resistance. The building material is not destroyed by open fire up to 800 °C.
Cinder blocks are distinguished by size. The classic parameters of the stone are 390 x 190 x 188 mm. The hollow cinder block is not so wide: 120 or 90 mm. The height of slag concrete is from 138 to 188 mm, width is from 138 to 288 mm, length is from 90 to 390 mm.
Slag concrete is available in several types:
- Full-bodied. This is a high-density building stone. Its structural qualities are compensated by its decent weight. A solid cinder block does not retain heat well, so in winter you will have to intensively heat the house. Used for the construction of load-bearing walls.
- Hollow. There are many voids in it, so the stone weighs little. Hollow cinder concrete retains heat well. Used for private housing construction, construction of extensions, garages.
- Facial. Used for house cladding. Can be smooth or textured.
- Private. This type of stone is used for basic masonry.
The names of cinder blocks contain 2 or 3 letters:
- SCC - made on the basis of cement;
- SKSh - made on the basis of slag;
- SCG - contains gypsum;
- SKI - contains lime.
The choice of cinder block is objective: it is a budget building material from which a reliable house is built.
Advantages of cinder concrete:
- thermal insulation – cinder block retains heat well, taking into account density indicators;
- suitable for building houses, garages, sheds, cellars and additional outbuildings;
- does not collapse under the influence of precipitation and low temperatures;
- a cinder block house lasts up to 100 years;
- has large dimensions, thanks to which construction is completed in 2–3 months;
- the stone is easy to process;
- cinder block is fire resistant;
- safety for human health and the environment;
- sound insulation, vapor permeability;
- made at home (no special equipment is needed for production).
Disadvantages of cinder concrete:
- shrinkage of the stone (it is impossible to quickly begin finishing - this slows down construction);
- the material reaches strength over a long period of time;
- when producing building materials, you need to be vigilant - often wet the stone so that it does not crack;
- unaesthetic appearance;
- strength is compensated by greater weight and loss of thermal conductivity, because of this, cinder concrete houses need to be well insulated;
- high hygroscopicity: finishing of the house must be done according to a certain method so that the house does not lose its strength over time.
Who needs a colon cleanse?
Every person at least once in his life has experienced a feeling of discomfort in the intestines, accompanied by low mood and general malaise. If such a condition haunts a person quite often, it is worth listening to the signals given by the body and thinking about cleansing the internal organs.
Over the years of its existence, the colon cleansing procedure has acquired an army of supporters, but it also has radical opponents. However, the fact that after cleansing procedures many feel much better and are cured of chronic diseases cannot be ignored.
Indications for cleaning procedures are:
Among the many ways to cleanse the intestines, everyone can choose the most comfortable and effective one for themselves.
Pros and cons of cinder block houses
Cinder block houses can have individual sizes and design solutions.
Advantages of a cinder block house:
- Ease. The house does not press on the foundation. Thanks to this, you can save on the basis of your home.
- Fire resistance. The walls of the house will withstand even the most powerful fire. Cinder concrete consists of the end products of combustion, so it does not contain components that respond well to fire. Only the exterior finish, such as siding, can be damaged by a fire.
- Block size. Decent dimensions speed up construction: the customer receives a finished house in 2–3 months. Cinder concrete is easy to process, so the construction team does not have to spend money and time on hiring special equipment. The walls of a house are built quickly, with minimal energy costs. Any member of the team, for example a mason, is suitable for masonry.
- Economical solution consumption. Due to its structure and dimensions, slag concrete does not require a large amount of solution. This can save you up to 50 thousand rubles.
- Durability, reliability. With proper operation and compliance with standards, the house can serve its owners for up to 100 years. In a cinder block house, mold does not appear, rodents and insects do not infest. The walls are not destroyed by small earthquakes or adverse weather conditions. They are reinforced and bonded with cement until maximum strength is achieved.
- Safety. The material is resistant to ultraviolet radiation and chemicals.
- Budget, accessibility. It is precisely because of their low price that slag concrete houses are so popular in Russia (you can build a spacious house for a family for several million rubles).
- Comfort. A slag concrete house, like a brick one, is warm before the onset of winter.
- Soundproofing. Cinder block blocks extraneous sounds. Therefore, the owners do not have to worry about noisy companies and busy highways outside the window.
Budget houses made of slag concrete also have disadvantages. As practice shows, they are associated with non-compliance with construction technology.
Disadvantages of a cinder block house:
- Heating. Not all cinder-block houses are warm in winter. Unscrupulous developers may use low-quality building materials and solutions and fail to adhere to insulation technology. The result is high heat loss: to stay warm, home owners have to spend extra money on heating.
- Forced stay at home. When a cinder concrete house freezes, it needs to be warmed up for 2–3 days. Therefore, the owners are forced to stay in it or ask one of their relatives to monitor the process. This problem is relevant in winter, and owners of not only cinder-concrete houses, but also brick ones, face it.
- Limitations in the choice of solution. The structure of cinder block is incompatible with plaster. Therefore, you have to choose other options for wall decoration or often restore the house and spend money on it. In addition, to finish the walls, you need to mount a frame and attach it to the wall. If this is internal work, that is, in the house itself, then there is a loss of space. For example, a 20 m² room after interior decoration will turn into 17 m².
- Difficulties in carrying out repairs. Cinder block houses are among the most durable; they will not collapse even in a hurricane or earthquake. At the same time, additional difficulties arise, for example, when carrying out repair work. To fix the picture on the wall, you need a special tool. To hammer a nail you will need a hammer drill. And to make a hole in the wall, you need to buy special dowels with a plug. Before construction, the owner needs to decide what is more important to him - comfort or the strength of the walls.
Most often, negative reviews about a cinder block house are related to heating. The developer guarantees the client that the building will be warm in winter. But in reality, the family begins to experience discomfort.
According to experts, cinder block houses cannot provide 100 percent heat. Although minimal, they need to be insulated. You can live in an uninsulated cinder concrete house only in summer, spring and until mid-autumn.
To solve the problem, you need to additionally insulate the house using polystyrene foam. Recommended thickness – 50 mm.
Additionally, cladding is carried out:
- plaster;
- siding;
- facing bricks;
- tree.
To mitigate the disadvantages, you need to follow the recommendations:
- order a house from a certified developer;
- ensure that construction work is carried out only in dry weather;
- make sure that the masonry is carried out on a high strip-type foundation (this way the material will not collapse due to excess moisture).
How we are working
Leave a request
We will contact you and give you a free consultation
We coordinate the departure
Our specialist will visit your site to make the necessary calculations and take measurements.
Commercial offer
Based on the data collected by a specialist, we prepare an estimate for you and send it for your approval.
We conclude an agreement
If you are satisfied with everything, we conclude an agreement and carry out all the necessary work.
In any case, the resulting defects must be eliminated. To do this, you can apply special staples and plaster the surfaces, but this is a temporary solution to the problem. Such measures will not strengthen the buildings in any way, and cracks will still appear sooner or later.
See also: Repairing cracks in the house
We believe that the reconstruction of an old slag-filled house should be carried out under the strict guidance of specialists with the complete elimination of problems, strengthening or pouring a new foundation.
Technology for building a house from cinder blocks
Turnkey construction of a cinder block house takes 2–3 months. In order for the house to turn out to be of high quality and strong, the developer must adhere to technology.
Procedure for construction:
- Drawing up a house project. All construction is based on it. If the house is ordered turnkey, the project is included in the price. If the client is limited in money, he can draw it up himself: write down all the wishes regarding the layout, facade, landscape design. The document specifically states the following information: the size of the house, the number of rooms, the thickness of the walls, the number of windows and doors and their dimensions. Then the project is agreed upon with the developer and how much the house will cost is discussed. This way you can effectively calculate the budget for construction.
- Material calculation. This is the amount of cinder blocks and mortar needed to build a house. If the project is ready, the calculations are easy. First, it is discussed what material will be used - hollow or solid, ordinary or facing, regular or colored, wall or partition. To carry out calculations, the thickness, width and volume of the walls are taken into account: the developer chooses the best option so that the house does not get cold in winter. First, the area of the walls is calculated: the perimeter of the house is multiplied by the height. Then the area of windows and doors is determined. Windows and doorways are subtracted from the wall area. Then they will find out how many cinder blocks are needed for 1 m² of wall. The height of the block is multiplied by the width. The last step is to divide the total area of the walls by 1 m² of block. The resulting number is the amount of slag concrete for building a house according to the finished project. When building in cold regions, this number is multiplied by 2, since the walls are laid in two rows. When building a garage and additional extensions, the calculations will be more complex. It is better to entrust them to a specialist from the developer.
- Home construction. When the house design is completed and agreed upon, and the cinder block is selected and purchased, the team begins work. Stage 1 – excavation work, or preparation of the foundation. Work on the foundation of the house begins with eliminating irregularities. Garbage and any vegetation are removed from the area. A pick, hammer and special spatula are suitable for this. Upon completion of the work, the waste is removed from the site. Next is waterproofing the foundation. The masonry site is covered with mastic or a layer of waterproofing substance. Cinder blocks are vulnerable to moisture, so they need to be protected. The ground is leveled for pouring the strip foundation. The concrete hardening time is 4 days. Suitable tools for this work include a hacksaw, a hand-held circular saw, a mallet, a plumb line, a straightening line, and a building level. The team can use additional devices, the main thing is that they do not spoil the final result of the work.
- Laying walls. When the foundation has stood for 4 days and has become strong, construction can continue. Laying walls starts from the corners. To prevent them from turning out crooked, they are leveled using a building level and a plumb line. A string is pulled between the corners: it runs along the outer upper corner of the block. The twine must be in one position, otherwise the wall will come out uneven. For fastening cinder concrete, ordinary cement mortar is suitable. The thickness of the layer is 1.5–2 cm. If you overdo it, cold will penetrate into the house, and you will have to spend extra money on insulation. When laying walls, a mallet or rubber hammer is used (they level the layer). When the wall masonry approaches the window area, it is recommended to use reinforced concrete lintels. They are durable, bend well, so the wall is guaranteed to be strong. Do the same with doorways. Walls should be laid in dry weather. Slag concrete is an excellent moisture absorber. It is prohibited to build a house from it in rainy weather - the material will lose all its useful properties. After laying, the walls are covered with a water repellent. It protects the cinder block from liquid penetration.
- Roof work. There are single-pitched, gable, hip, hipped and multi-gable roofs. Shed roofs are suitable for sheds, small cottages, and summer kitchens. They are cheap, but not the most practical. Gable roofs are suitable for houses with an attic. The client can choose a symmetrical roof or one that will differ in slope and length. Hip roofs are suitable for regions with high rainfall. They can withstand large piles of snow and have dormer windows. Hip roof is a type of roof with 3 or more slopes. They converge at a single point. The hip roof is stable, its weight is evenly distributed between the walls and does not put any load on the foundation. The multi-gable roof is the most expensive. It is suitable for houses with complex shapes, such as a polygon. An experienced developer will help you install it correctly. The house with a multi-gable roof stands out on the entire street because it is original.
- Windows and doors. To protect your home from intruders, it is recommended to install large metal doors. They insulate the space and have at least 2 locks with strong hinges. There are two types of windows - plastic and wooden. Plastic windows look aesthetically pleasing and are easy to clean. They retain heat well and isolate from extraneous sounds. Windows can be opened in two planes. Wooden windows are 100% environmentally friendly and safe. They can be combined with almost any design solution. One of the disadvantages is the sensitivity of wood: due to excess moisture, the sashes swell.
- Insulation. A cinder block house must be insulated. There are two types of insulation - tile and polymer. Tile - mineral wool, glass wool. Polymer - polystyrene foam, penoplex, polystyrene foam. The recommended thickness of the insulation layer is 10 cm together with facing material or plaster.
- Communication systems (electricity, sewerage, water supply, heating).
- Finishing. Most often, facade cladding is carried out using siding, block house, natural stone, facade panels with imitation of natural stone.
Recommendations for construction:
- To ensure that the materials are fastened well and do not fall off, you need to use a chemical anchor. It is more expensive than a dowel, but more effective.
- When laying the wall, you need to carefully monitor the size of the joints between the blocks. If they are too large, the house will be cold.
- The outside walls of the house are covered with moisture-proof substances. This increases the service life of the building.
- The first row of blocks is the most important. Every effort is made to lay it. The first row determines whether the house will be curved and of high quality.
- Siding panels, wood, decorative stone or brick are suitable for cladding.
Slag-cast buildings
Naturally, they will not give you any certificate, since the cinder blocks were purchased a long time ago and from “Uncle Vasya.” The only good thing is that the slag is in the form of blocks; in this state, you can select several places at random (preferably at different heights) and take this matter to the laboratory. After receiving the results, draw conclusions.
- You are buying a frame house with bulk slag. If the slag is granular , then this is reassuring; if it is lumpy or in the form of dust, then you should not take this house. In any case, also proceed through the laboratory, and remember that, unlike cinder blocks (from one batch), bulk slag could be taken from different places of unknown origin. Another disadvantage is that it is practically impossible to take a pariah for testing; if you break the board from below, slag will fall out of the walls like water under its own weight.
- Any “slag” must be plastered, covered, and clogged. Water should not penetrate into the slag, and the slag must be blocked from entering the home.
Features of aerated concrete
The material belongs to the group of cellular - porous concrete products. Inside it contains a huge number of pores, which appeared from the influence of the pore-forming component introduced during the manufacturing process of the blocks.
The production process is based on the principle of pore formation, which is possible from the release of hydrogen formed during the reaction of water and the reagent. This production stage is harmful, but it is only a specific technological stage.
Air bubbles displace hydrogen, leaving pores in the blocks.
What are the benefits of zucchini seeds?
Is it possible to eat zucchini seeds? Of course yes! First of all, zucchini seeds are useful for people who follow a low-calorie diet. This product has a delicate, unique taste, while it is difficult to get enough of it, so it is often added to the diet to diversify the daily menu. In addition, zucchini seeds induce thirst and help increase fluid intake, which is also very important in the fight against excess weight.
There is another healthy vegetable - tomato. In this article you will learn how a tomato helps you lose weight and what diseases the vegetable can save us from.
Of particular note is the anthelmintic properties of the seeds: they contain santonin, a substance that allows you to effectively get rid of parasites in the body. Zucchini seeds also help strengthen the immune system, improve a person’s overall well-being, and also relieve sleep problems and stress.
