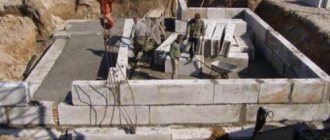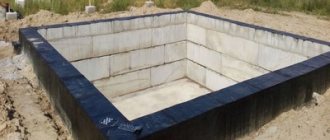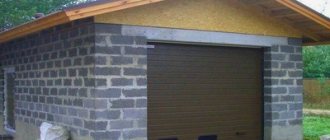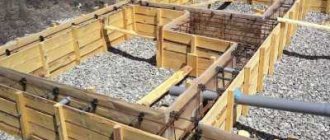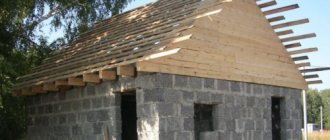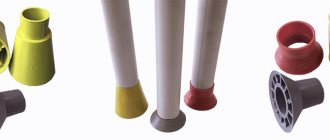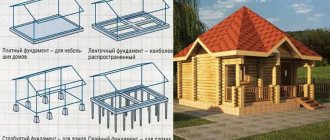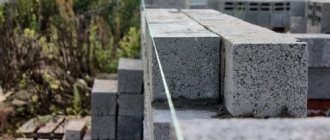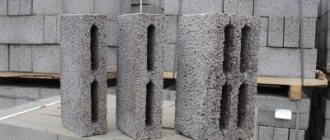Most modern Russian private houses have a basement. There are different offers of materials for its construction on the market. Some people choose foam blocks, some build from cinder blocks, others from monolithic concrete. But more and more often, compatriots are choosing a plinth made of FBS, since it is durable and at the same time not very expensive to construct.
Use FBS to create a base
Advantages of FBS blocks
The foundation made of FBS blocks is a concrete wall . Factory-made products are used for construction. Reinforcement is not provided, since the blocks only work in compression, which concrete copes with very well.
The advantages of this technology include:
- ease of installation;
- high strength and frost resistance of products;
- low cost;
- wide range of product sizes.
Table with technical characteristics of FBS
Is it possible to do without a base?
The height of the base of 50 cm was fully justified in Soviet times, when the walls of houses were often left without external decoration, and many waterproofing compounds simply did not exist at that time.
Now, the construction market offers various materials that can reliably protect aerated concrete from the influence of water from the outside.
Such materials include:
- Cladding with panels (screens), for example, siding.
- Hydrophobic plasters.
- Water repellents.
- Non-wet insulation (foam, EPPS, PPU).
Using high-quality methods of protecting aerated concrete from getting wet, you can neglect the recommended height of the plinth and begin laying aerated concrete from the very level of the blind area.
Application area
The foundation of concrete blocks can be made in the form of the following structures:
- pillars;
- ribbon.
Most often this material is used for strip foundations. Such a foundation can be installed both for small individual buildings and for multi-storey buildings. The choice of concrete wall thickness depends on the thickness of the above-ground walls, the loads on the foundations and the characteristics of the foundation soil.
A columnar foundation made of FBS blocks can be provided for small lightweight buildings with high soil acidity and a significant freezing depth.
FBS foundations are used when the soil characteristics are sufficiently good. For swampy and unstable foundations, it is recommended to use slab or pile supports.
Comparative characteristics of the thermal conductivity of materials
It is worth noting that a full basement made of aerated concrete blocks is a good possible, but undesirable option. The above-ground basement part of the foundation and a full-fledged basement floor are completely different structures, both in terms of material consumption and operating conditions. The ground floor is located in the most aggressive soil and groundwater conditions. In this case, it is not advisable to use brick or aerated concrete! The aerated concrete plinth is erected directly on the foundation, provided there is effective waterproofing between the base and the blocks.
Element sizes
Precast concrete factories produce products of standard sizes. The thickness of the blocks is chosen so that brick walls of any thickness can be supported on them without any problems. Below are sizing options in all measurements.
Height:
Table with element sizes
- 600 mm;
- 300 mm.
- Length:
- 900 mm;
- 1200 mm;
- 2400 mm.
Thickness:
- 300 mm (for walls 250 mm thick);
- 400 mm (for walls 380 mm);
- 500 mm (for walls 510 mm;
- 600 mm (for walls 640 mm);
- 700 mm (for walls 770 mm).
When supporting walls on blocks, it is important to remember that the overhang of bricks on each side should not exceed 40 mm. Otherwise, it will be necessary to provide additional ways to strengthen the extension of the wall beyond the foundation.
Option for an insulated base flush with the wall
According to their design, all plinths are divided into 3 types:
- Speaker. The most common design, as a rule, characterizes the base-wall structural units and the corresponding “pies” of the systems that are not fully developed by the design. The plinth protrudes relative to the plane of the facade - therefore it needs to be additionally waterproofed in the upper part and covered with ceramic or metal drips, which worsens the appearance of the facade and increases the material consumption of the structure, and therefore the estimated cost. This is how non-professionals build.
- Level with the wall. This “flush” option is more complicated in terms of designing the unit design and requires professional concreting of the foundation and monolithic grillage, because any deviations of the foundation plane make this design of the unit impossible! Therefore, only professionals build this way. In addition, this requires an accurate thermal engineering calculation of the “pie” of the basement part of the foundation and the load-bearing wall and the correct choice of insulation so that there are no cold bridges. This version does not require additional installation of droppers. The wall facade looks more aesthetically pleasing!
- Sunken. This is the highest level of design for a structural plinth-wall assembly. Plus, it requires precise (to mm) execution of all concrete work. It is necessary to select insulation in such a way that it is thinner (usually PIR boards), but at the same time corresponds to the thermal engineering calculations. With this design, the plane of the aerated concrete façade can overhang by about 5 cm relative to the plane of the base (made of a monolith), without taking into account the insulation on the aerated concrete. Only selected builders can make such a plinth (at Full House, this is the only way they build).
Block pillow
Diagram of the depth of laying a foundation made of concrete slabs
Building with concrete blocks is a fairly simple job. The most difficult thing is to prepare the base for installation. Before making a foundation from blocks, you need to decide on the type of pillow for it. There are several options:
- prefabricated reinforced concrete slabs;
- sandy;
- gravel;
- crushed stone.
The construction of a heavy stone house on strip foundations involves the use of reliable reinforced concrete pads. To install them correctly you need to:
- level the base;
- lay sand preparation 30-50 cm thick depending on the type of soil;
- install FL plates;
- make a reinforced seam in the places where the blocks support.
To prepare for the foundation of FBS blocks with your own hands, you need to choose medium-sized or coarse sand. The same rule applies to installing a sand cushion under a strip foundation made of blocks. Fine sand during the construction process will cause severe shrinkage and lead to improper operation of the structure.
Sand pillow diagram
The advantages of a sand pillow include:
- ease of manufacture;
- low cost;
- leveling the bottom of the pit and preventing contact of concrete with the ground;
- effective removal of moisture from the structure;
- correctly distributes the load from the building to the foundation.
Disadvantages include a limited scope of application. This type of foundation is only suitable for small, lightweight buildings. It is impossible to lay blocks on it under a stone house (brick, concrete).
The sand and gravel cushion boasts a higher load-bearing capacity. The main material in this case is gravel with the addition of medium-sized sand.
The disadvantage of such a foundation will be its higher cost compared to a sand one.
But still, the price is much lower than when using reinforced concrete slabs. On such a cushion it is possible to build a small house with several floors.
Brick selection
Solid ceramic blocks are best suited for laying a plinth
Not all types of bricks are suitable for arranging a connection between the foundation and walls. For example, it is definitely not recommended to make a plinth from sand-lime brick. Although this material is aesthetically pleasing, its performance qualities when applied to this design leave much to be desired. This is due to low load-bearing capacity and absorption of large amounts of moisture.
A good option would be solid ceramic blocks. Such bricks are not too expensive, but their operational parameters are best suited for this task. The use of hollow material is acceptable when working on a light construction, but solid options are preferable due to their load-bearing qualities. Sometimes you can find recommendations to use clinker bricks for the basement floor, explained by its almost zero hygroscopicity. This characteristic has both pros and cons. For good adhesion to the mixture, the ability to absorb moisture is necessary. Otherwise, the seams begin to do this. When they freeze, they increase in size, which leads to damage to the brickwork of the base.
Laying blocks
FBS laying diagram
To simplify installation, it is recommended to first draw a prefabricated foundation made of blocks on paper. This will allow the elements to be arranged correctly.
The blocks must be laid with bandaging, which will ensure high reliability of the structure. When constructing strip foundations, the dressing must be at least 250 mm. This means that each subsequent row of blocks must be shifted relative to the previous one by at least 25 cm. To ensure ligation and the most efficient placement of blocks when building one house, blocks of different lengths are used.
It is preferable to use products with a length of 240 cm, as this reduces the number of vertical joints.
Scheme of the minimum depth of vertical joints of foundation wall blocks
But during individual construction, such blocks are often economically unprofitable due to the high costs of lifting equipment. In addition, in buildings with small dimensions in plan, it is difficult to lay out walls from large elements.
If reinforced concrete foundation pads are used as a base for the blocks, it is necessary to ensure ligation with them. Areas for which standard products are not suitable are sealed using a concrete mixture. Brick seals are only possible for the interior walls of the house. Horizontal and vertical joints are sealed with cement-sand mortar. The solution gains full strength in 4 weeks.
To ventilate the basement, it is necessary to provide small openings - vents. The total area of these openings must be at least one four hundredth the area of the basement.
The construction of a massive building or structure on soft soils requires a monolithic reinforced concrete belt along the top row of blocks. It ensures the joint operation of all products and gives the structure additional rigidity.
Stages of work execution
Initially, the construction site is being prepared. The area for the future foundation for a FBS house with a basement is cleared of debris and plants, and marking work is carried out. Some people install a shed to store tools and containers of water, which will be needed in large quantities.
Excavation
After preparing the area, they begin digging a pit to lay the blocks. Its dimensions are approximately the same as for pouring a monolithic base.
In the spring, water may accumulate at the bottom of the pit, so you will have to wait a while until it drains on its own. Some people prefer to speed up the process by using a pump.
After drying the pit you must:
- check the evenness and geometric parameters of corner sections, trim the walls after the excavator bucket;
- pour a cushion of concrete mixture. Lime markings are first applied to the bottom of the pit, indicating the parameters of the future object;
- in the locations of the supporting walls, trenches are arranged, the depth of which is at least 0.3 m;
- trench walls are reinforced with boards;
- crushed stone is poured, a reinforcing frame is arranged, and the concrete mass is poured;
- Having completed the work, the structure is left for three weeks to allow the concrete to harden.
FBS installation
The blocks are installed from the corners and joining areas of the basement walls. The first row is laid out on cement mortar. A one and a half centimeter layer is enough, since vertical seams will also need to be installed. This scheme is similar to brickwork, when the top stone is placed on the surface of two lying below.
Experienced craftsmen advise performing dressings in corner areas without fail. In addition, a waterproofing layer should be installed to protect the basement walls and horizontal seams from exposure to natural factors.
Beacons and a mounting cord will help to correctly prepare a foundation with a basement made of FBS, with the help of which the desired direction is set. The maximum deviation is up to one and a half centimeters per ten meters of length.
Extreme attention is paid to the density of the masonry and to avoid the formation of voids and gaps, otherwise the foundation will be greatly weakened.
Waterproofing
To improve the strength of the future foundation and protect the FBS blocks of the basement walls, waterproofing treatment is performed. For this, bitumen mastic and hydrosol are used. The correct solution would be to install a blind area - a concrete strip around the entire perimeter.
An important feature is that protection from moisture is carried out not only from the inside, but also from the outside. For this purpose, a ditch is dug half a meter from the walls, covered in layers with clay and gravel, and filled with a concrete mixture to which fine-grained fillers are added.
As soon as the insulating protection is completely dry, the surface is sprinkled with sand. This is done in two stages, each layer is compacted so that there are no empty areas left.
If the work on constructing the foundation was carried out on a sandy place, then the top row ends with a monolithic piping, which allows you to level the surface and strengthen the structure.
The final stage of construction work
As technical conditions require, the height of the foundation on the plinth must be at least one meter. As soon as the specified height is reached, interfloor overlapping is performed. After treating the walls with insulating material, they are backfilled.
Waterproofing
An important stage of the work is protecting the concrete wall from moisture. Foundation waterproofing can be of several types, which are used simultaneously:
- vertical;
- horizontal;
- blind area around the perimeter of the house.
Scheme for waterproofing the foundation with roofing felt
The blind area prevents rainwater from penetrating the underground walls. Horizontal waterproofing is carried out along the edge of the foundation (the end of the concrete wall and the beginning of the walls of the house) and below the level of the basement floor, if there is one. In this case, the following can be installed as a waterproofing material:
- roofing felt;
- hydroisol;
- linochrome
Vertical waterproofing is carried out up to the planning ground level. For its device use:
- built-up materials (roofing felt, linochrome, waterproofing);
- coating materials (bitumen mastic, liquid rubber).
Construction in compliance with all stages will allow you to build a reliable and durable foundation made of FBS, which is not afraid of anything.
Main nuances
Before starting construction, it is important to clarify the nuances.
- At the basement stage, it is not necessary to install windows and doors that will be directed to the north. Since in winter there is especially a lot of snow blowing onto such a wall, this can create a large load, and doors and windows can fail.
- It is important to determine the ceiling height at zero level. The ideal parameter would be from 2.3 to 3.5 meters, and this already turns out to be a full-fledged floor, for which you need to make a deep pit. But if you arrange it lower, you will end up with a different type of room, and its functionality will be limited.
- Decide on the thickness of the walls in the base. As a rule, they are proportional to all the walls in the structure, and this is acceptable if it is located on stationary ground - in other words, on a strong foundation. When the ground is problematic, which happens very often, the wall thickness should be increased by 0.2 meters.
Depending on the type of material used, there are three main technologies for building a zero level - from wall foundation blocks (FBS), brick and monolithic concrete. We will consider only two technologies.
From FBS
This is the cheapest construction method. The blocks need to be laid as evenly as possible along the entire contour of the house to make further plastering easier. Afterwards it is important to fasten them together with a solution of cement and sand. When laying FBS, you must not forget about the holes for water and electrical wiring. If the base is only partially located under the thickness of the earth, then it is necessary to allocate the maximum area for windows so that more light enters the room during the day. For ventilation in the room, it is necessary to make holes in the blocks 0.15 meters from the ground level. Ventilation holes must be covered with mesh and covered with thick material in winter. As a result, the wall should rise 1 meter above ground level. Afterwards, a ceiling is installed on the FBS.
Made of brick
When building a zero level using brickwork, pay close attention to the brick laying patterns, since the lower rows of the masonry will take on the entire weight of the building. Therefore, the masonry must be reliable and stable.
