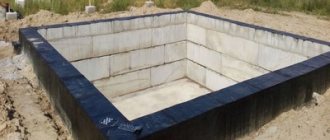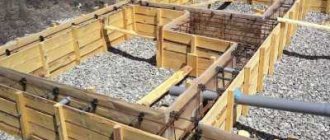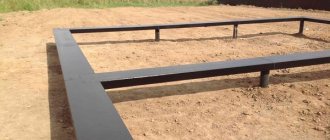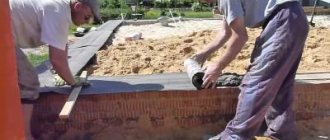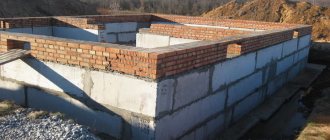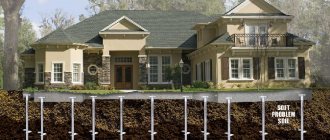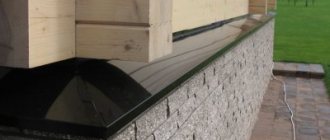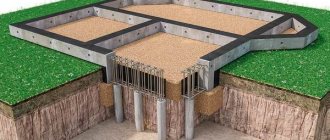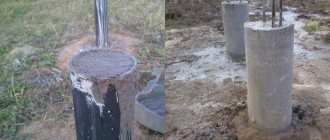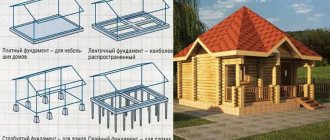A reliable and solid foundation is a guarantee of the durability of any building.
In this regard, the strip foundation is recognized as the most successful option, suitable for most types of soil and climatic conditions.
Among all types of supporting structures, the tape has the optimal combination of performance, simplicity and cost-effectiveness of construction.
There are several options for the foundations of this group with different parameters, but the main one is a recessed strip foundation.
This type of tape allows for maximum load-bearing capacity and is suitable for use on the most problematic soils. Let's take a closer look at it.
What is a recessed strip foundation
A recessed type strip foundation is a monolithic or prefabricated strip made of reinforced concrete (or reinforced concrete blocks), erected in a trench having a depth below the level of winter soil freezing. This is the most important feature that distinguishes this group of bases from other varieties.
The idea is that the base of the trench is below the point where the boundary of ice and unfrozen water occurs during the cold season. This eliminates the possibility of heaving loads appearing under the tape, occurring in the upper layers of the soil.
When water freezes, it expands, creating buoyant or deforming loads. The buried foundation rests on layers of soil that never freeze, experiencing much lower loads on the sides of the belt, which can be significantly reduced by using backfill made of moisture-permeable materials.
The result is a strong and immovable foundation that can withstand heavy loads, limited only by the bearing capacity of the soil.
Recess requirements
The trench is deepened 30 cm more than the soil freezes.
To determine the height of the tape, you should pay attention to the following factors:
- soil composition;
- groundwater distance;
- the depth of soil freezing is taken from SNiP;
- total weight of the house;
- relief of the site for the base.
The average freezing depth in Russia for different regions will be ambiguous. North – 2 m, south – 1, middle strip – 1.5.
From here, the height of the tape varies from 1.3 to 2.3 meters. The tape is laid with a margin of 30 cm.
Advantages and disadvantages
The advantages of a recessed strip foundation are:
- High load-bearing capacity.
- Resistance to external influences, strength.
- Ability to work on different types of soils, clayey, heaving and other problematic categories.
- High speed of construction.
- Simplicity of design, possibility of independent construction.
There are also disadvantages:
- A high-quality soil analysis is required, since the foundation depends on the hydrogeological conditions of the site.
- The buried version of the belt requires quite a large amount of excavation work.
- The need to use construction equipment.
- Quite large volumes of building and insulating materials are required.
- The finished tape has a lot of weight and puts significant pressure on the ground, which reduces its load-bearing capacity.
NOTE!
Some experts tend to consider the need to create a rather thick layer of backfill as a disadvantage of the tape, which increases labor costs and material consumption.
Design Process
When designing a strip foundation, special attention is paid to the following factors:
- Operating loads. They are summed up from the weight of all structural elements of the house (walls, floors, roofing) and the weight of the foundation itself; weight of equipment, furniture, household appliances and people; snow and wind loads.
- Soil type and condition. For classification, GOST 25100-95 is used. The tables determine soil resistance, swelling, mobility, heaving and other parameters necessary to determine the bearing capacity and loads on the foundation from the soil.
- Soil freezing level. It varies in different parts of the country. So in the Moscow region the soil freezes by 1.4 m, and in Novosibirsk by 2 meters.
- Groundwater level. It can vary from a few tens of centimeters to several meters. Moreover, even in one area, significant differences can be found in different places.
- Terrain. The presence of slopes creates special requirements for the project when different heights of the strip foundation walls are laid on different sides of the contour.
Analysis of the above factors allows you to make the necessary calculations and plan additional measures (for example, drainage system, insulation, additional strengthening, etc.).
Device
The base is a closed strip located under load-bearing walls, both external and internal. The tape is located in a trench with a depth of 20-40 cm below the freezing level.
At the bottom of the trench there is a sand and gravel cushion that plays the role of drainage (if necessary, moisture is removed from the trench through a system of drainage pipes). The tape is poured either on a sand cushion through a layer of waterproofing, or on the so-called. footing - a layer of poured concrete that forms a wide supporting platform and a flat horizontal surface.
The taller and heavier the building, the greater the need to create a footing.
The tape rises above the zero mark to a certain height - 0.3-0.7 m. The visible part, the base, provides a certain rise of the walls above the ground level to reduce the risk of getting wet from rain or melt moisture and the possibility of ventilation of basements.
The surface of the tape is covered on all sides with a layer of waterproofing to protect against capillary absorption and water runoff from the surface.
Price list - monolithic slab
| Name | Length, cm | Width, cm | Height, cm | price, rub. |
| Deep foundation 6×6 m + internal tape 6 m | 600 | 600 | 210 | 203 000 |
| Deep foundation 6×9 m + internal tape 9 m | 600 | 900 | 210 | 266 000 |
| 6×9 m + inner tape 9 m, width 500 mm | 600 | 900 | 210 | 424 000 |
| Deep foundation 9×9 m + internal tape 9 m | 900 | 900 | 210 | 308 000 |
| Deep foundation 10×10 m + internal tape 10 m | 1000 | 1000 | 210 | 336 000 |
| 10×10 m + inner tape 10 m, width 500 mm | 1000 | 1000 | 210 | 556 000 |
In what cases is it used?
A recessed strip foundation is necessary for heavy and massive buildings built on problematic soils—slightly heaving, clayey soils. Recommended for use on layered soils with alternating clay and loose layers.
The use of buried tape in the construction of low-rise buildings in individual development is not economically feasible, since the costs of creating such a foundation will be too high, and the loads will be incomparable with the capabilities.
For such situations, combined or shallow types of foundations are used.
Video description
What are the features of concrete driven piles? We will talk about pile foundations in our video: Since this technology is relatively new and not all construction companies can boast that they master it perfectly, there are still cases when, some time after construction, a house sags somewhat under some piles. But foreign experience shows that such incidents occur only when the technology is not followed, and if the installation of a pile foundation is carried out according to all the rules, then it will become a reliable support for the house. In addition, piles allow the construction of buildings even on soils with a high degree of mobility.
Sectional view of pile foundation
Pillow under the foundation
The sand cushion serves to provide a level base to support the weight of the belt. The second function of the backfill layer is to remove moisture from the tape . Water that seeped from above (rain runoff, melt water, soil water from aquifers close to the surface with seasonal recharge) easily passes through a layer of sand and small crushed stone, falling to the bottom of the trench.
There it is absorbed into the ground or discharged through a system of drainage pipes. The second option is more reliable, since the soil surface gradually silts up and stops absorbing moisture, which causes accumulation and gradually creates the danger of the concrete strip getting wet.
The ability to remove moisture through the drainage system eliminates the danger, ensuring normal operation of the base.
The backfill layers usually consist of 20 cm of sand and 20 cm of crushed stone with a top leveling layer of sand of 5 cm. Each of them is carefully compacted mechanically. In practice, the quality of compaction is assessed by walking over the backfill.
With normal compaction, no shoe marks are left.
How to calculate how much to deepen?
The need for preliminary calculations of the foundation depth is explained by the following reasons:
The lower the reinforced concrete pad is lowered, the higher the load-bearing capacity of the solid bottom underneath it.- For areas with a high clay content, trenches are laid below the frost line or measures are taken to minimize the heaving factor.
- The soil at the construction site must be strong enough to support the weight of the building.
- The physical and chemical composition of the earth under the base of the house should not change much due to temperature changes in the environment.
To calculate the underground part of the tape you need to know:
- freezing depth (Dfn);
- a correction factor that takes into account the thermal conditions in the house (K).
As mentioned above, the degree of freezing is determined by the climatic conditions in the region. The value of this indicator can be taken from reference literature.
The freezing depth for some Russian regions is given in the table (the predominant soil types are taken into account):
| City | Freezing line, m | City | Freezing line, m |
| Arkhangelsk | 1,75 | Moscow | 1,30 |
| Vladivostok | 1,80 | Nizhny Novgorod | 1,55 |
| Ekaterinburg | 1,90 | Eagle | 1,30 |
| Kazan | 1,75 | Ryazan | 1,30 |
| Krasnoyarsk | 2,00 | Saint Petersburg | 1,20 |
| Kursk | 1,30 | Chelyabinsk | 2,15 |
Coefficient K is a reference value that reflects the average daily temperature in the room adjacent to the foundation. For clarity, below is a table from which you can take the coefficient for calculations:
| Temperature in the building, oC | Correction factor K | |||
| ground floor | floor on joists | insulated basement floor | basement | |
| 0 | 0,90 | 1,00 | 1,00 | 0,80 |
| 5 | 0,80 | 0,90 | 1,00 | 0,70 |
| 10 | 0,70 | 0,80 | 0,90 | 0,60 |
| 15 | 0,60 | 0,70 | 0,80 | 0,50 |
| 20 and above | 0,50 | 0,60 | 0,70 | 0,4 |
So, how deep should you dig? Using the available data, you can calculate the depth of the sole (Df) using the formula: Df = (Dfn * K) .
As a clear example, you can choose a house with an unheated basement in Yekaterinburg, where the temperature in the basement itself is kept at 10 ° C during the day. By substituting the tabular data into the formula, you can easily obtain the estimated foundation depth: Df = (1.9 * 0.6) = 1.14 m.
Let us assume that in the selected area the groundwater passes above the freezing line. Then you need to add 15 - 20 cm to the obtained value for the stability of the base. At what depth should the foundation be laid? The calculation shows that the reinforced concrete strip must be laid to a depth of at least 1.29 m.
Choosing depth and width
The depth of immersion of the tape is determined by the level of soil freezing. This is a tabular value that varies depending on the geographic location of the region . You can find the necessary data in the SNiP tables. The width of the belt is calculated based on the expected load.
At the same time, a situation often arises when the calculated width is less than the thickness of the load-bearing walls. According to the rules, the width of the foundation must exceed the thickness of the walls by 100 mm, so the calculated value is increased.
IMPORTANT!
Calculating the foundation is a complex and responsible task that is strongly not recommended to be performed without the necessary preparation. Errors are inevitable, and their consequences can be catastrophic.
The choice of concrete grade is determined by the magnitude of the loads on the foundation and the bearing capacity of the soil. The most common grades of concrete are M200 (for light buildings), M250-M300 (medium and heavy buildings), M250 (massive multi-story buildings).
The use of heavier grades of concrete - M 400 or M500 is typical for buildings up to 20 floors or critical massive structures with a high level of loads on the base.
Metal ribbed rods with a thickness of 12-16 mm (working) and smooth auxiliary rods of smaller thickness are used as reinforcement, which serve to support the working rods until the concrete is poured.
Site marking
When determining the location of the house, you need to take into account the proximity of other buildings and roads. A retreat of at least 3 m is made from the boundaries of neighboring plots, and 5 m from the road.
After completing all the necessary calculations, a drawing of the foundation is made on paper, according to the house design.
Remove all debris and plant roots from the area where the house will be located.
Transfer the markings from paper to the construction site. Wooden pegs with a pointed lower end or steel rods are driven into the corners and at the intersection of load-bearing walls with partitions. They stretch the rope between them strictly according to the level, all angles must correspond to 90 degrees (unless otherwise provided by the project). When marking the foundation, you need to take into account the thickness of the formwork panels.
The quality of the marking will determine how smooth the trench for the foundation will be.
Installation of formwork
Formwork is a form for pouring concrete that determines the width and height of the tape. It is built from edged boards; in some cases, reusable special shields are used.
The formwork panels are assembled next to the trench. They should be tight, without cracks or gaps. The finished panels are lowered into the trench, installed in the desired position, aligned along the axes and horizontally and fixed from the inside with crossbars, and from the outside by vertical support bars, reinforced with inclined struts.
The formwork must be strong, capable of reliably withstanding the load from concrete during pouring and hardening.
Calculation of concrete with a buried base
How many cubes of concrete will be needed? In order to answer this question, you need to know the width of the base (see formula above), height and total extent (length). The height of the monolithic tape consists of underground and above-ground parts.
For example, tape width – 0.4 m, length – 30 m, height – 1.5 m
Total concrete consumption = width * height (underground + above-ground parts) * length = 0.4 * 1.5 * 30 = 18 m3
Reinforcement and knitting
The reinforcement frame takes on axial tensile loads that arise when the tape bends under the influence of movements of the supporting soil layers or when lateral heaving forces occur.
The frame design is a spatial lattice consisting of horizontal (working) rods and vertical reinforcement that holds them in the required position.
The frame is assembled most often by tying rods together with soft steel wire and fixing the rods in the desired position. Welding can be used, but it is only needed for large rod thicknesses.
Fill
Filling is carried out simultaneously, without interruptions. If the time gap is more than a day, you have to interrupt the process and wait for the material to completely harden, which will stop work for a month.
Concrete must be poured from several points to obtain an even distribution of the material along the entire length of the tape. This will help equalize the loads occurring on the tape mass during crystallization.
Additionally, water is irrigated during the first 10 days to equalize the stresses that arise between the wet internal areas and the drier external ones. The formwork is removed after 10 days, and continuation of work is allowed 28 days after pouring the concrete.
Concreting
After installing the formwork and metal frames, they begin concreting the buried foundation with a plinth. The required amount of concrete mixture can be ordered from a specialized organization. The solution can be prepared independently from sand, cement and crushed stone. The proportions of raw materials are 3:1:5. These substances are thoroughly mixed in a mixer, and water is added to the dry bulk materials to create the required consistency of concrete.
The foundation concreting process consists of several simple operations:
- Prepare the solution in a concrete mixer.
- Pour the mixture into the formwork in layers of 15-20 centimeters;
- Each layer must be compacted using a vibrating rammer. During this process, it is necessary to ensure that all air bubbles are released from the concrete.
- The solution must be fed into the trench from a small height; falling the mixture from a distance of 1.5 meters leads to its delamination.
- After pouring, cover the layer with plastic film and wait until it dries completely.
If there is persistent hot weather, the newly constructed foundation must be periodically wetted to prevent cracks in the concrete. When the strength of the concrete mixture exceeds 70%, you can begin to dismantle the formwork.
When pouring formwork through a special pump, the user receives a number of advantages. This means dense and even laying of the tape, high speed of work performed and the ability to pour the foundation in one go. Concreting a buried foundation must be approached with all responsibility. Such operations should be carried out by experienced builders who know their business. The safety and reliability, as well as the strength characteristics of the building, will depend on compliance with the work technology.
Waterproofing
Waterproofing is an important and responsible procedure, which has two types:
- Horizontal. Installing an insulator under the tape and on its upper surface to eliminate the possibility of capillary absorption of moisture from the lower layers of the soil and from above, from moisture flowing from the walls or rain.
- Vertical. It is applied to the side walls of the tape from the outside and inside.
There are several types of vertical waterproofing:
- Impregnation.
- Roll insulation.
- Liquid formulations.
Traditionally, hot bitumen was used, but today it is important to use ready-made mastic. Impregnations stop concrete from absorbing moisture, but they have been used relatively recently and have not yet gained popularity.
NOTE!
The waterproofing tape is completely covered with a layer of insulator, which cuts off the possibility of contact with moisture at any point on the surface.
Final stages of work
The final procedure is filling the sinuses. For this, sand or soil taken from the trench is used, if it is capable of allowing water to pass through well . The presence of clay in the backfill layer is not allowed, since it performs protective functions by ensuring water flows to the bottom of the trench and is subsequently removed by the drainage system.
After filling the sinuses, a blind area is poured on the outside of the belt, preventing rain or melt runoff from penetrating to the base of the belt.
