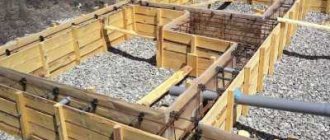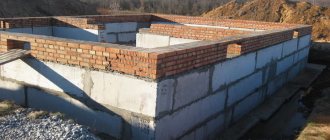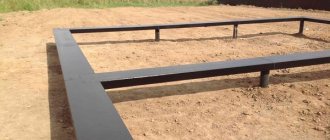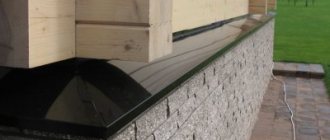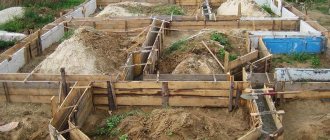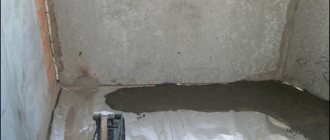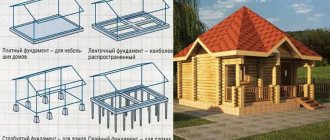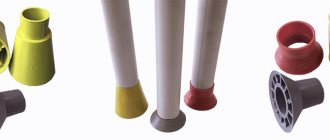Such foundations are an excellent alternative to monolithic structures, which are created by pouring concrete mixture into trenches and formwork.
The use of FBS can significantly speed up construction work without compromising the strength and reliability of the strip foundation.
What is such a foundation?
Foundations made of reinforced concrete blocks have a prefabricated structure. They are created by laying ready-made FBS blocks, between which a layer of cement mortar is applied.
Products are available in various sizes:
- thickness can vary between 200-600 mm in increments of 100 mm;
- standard lengths are 880, 1180, 1780 and 2380 mm;
- The height of FBS blocks ranges from 280 to 580 mm.
Prefabricated foundation structures made using this material are universal. They can be erected on various types of soil: rocky, sandy, clayey.
Important! If work is carried out on loose and unstable soils, a reinforced concrete base is additionally laid under the foundation, which increases the base area and allows the load to be more evenly distributed over the soil surface.
Element sizes
Precast concrete factories produce products of standard sizes. The thickness of the blocks is chosen so that brick walls of any thickness can be supported on them without any problems. Below are sizing options in all measurements.
Height:
Table with element sizes
- 600 mm;
- 300 mm.
- Length:
- 900 mm;
- 1200 mm;
- 2400 mm.
Thickness:
- 300 mm (for walls 250 mm thick);
- 400 mm (for walls 380 mm);
- 500 mm (for walls 510 mm;
- 600 mm (for walls 640 mm);
- 700 mm (for walls 770 mm).
When supporting walls on blocks, it is important to remember that the overhang of bricks on each side should not exceed 40 mm. Otherwise, it will be necessary to provide additional ways to strengthen the extension of the wall beyond the foundation.
Advantages and disadvantages
The use of FBS blocks in the construction of strip foundations is advisable for several reasons:
- Quick installation. Reinforced concrete blocks are laid using a truck crane, so construction work can be completed within 1-2 days.
- Low labor intensity. When using FBS, there is no need to involve a large number of working personnel or spend additional time preparing significant volumes of cement-sand mixture.
- Durability. Factory-made foundation blocks strictly comply with GOST requirements. This gives prefabricated foundations a significant advantage over monolithic ones, during the construction of which errors may be made in the process of calculating the proportions of concrete components.
- High load-bearing capacity. FBS structures can withstand significant loads, which makes them suitable for the construction of not only private houses, but also heavy multi-storey buildings.
Disadvantages include:
- structures made of reinforced concrete blocks are demanding on the quality of thermal insulation;
- FBS cannot always be used on heaving and waterlogged soils;
- a special reinforced concrete base must be laid under the foundations.
Block foundation for a house on very heaving soils
To protect the house from deformations caused by the forces of frost heaving of the soil, the base of the foundation is usually laid at the depth of soil freezing. But there are other options for constructing foundations on heaving soils.
Shallow, thermally insulated foundation for a house on heaving soil
A modern solution for houses without a basement on heaving soils
- This is a device of a shallow, thermally insulated strip foundation.
The idea behind constructing this foundation is that the heaving soil near the foundation is protected from freezing and it stops heaving in winter.
To do this, the foundation and the surrounding soil are insulated with a layer of polystyrene foam or extruded polystyrene foam.
The design of the load-bearing part of a thermally insulated foundation made of masonry blocks can be done as described below for the foundation of a house on slightly heaving soils.
How to insulate the foundation and soil to protect it from freezing is described in the article:
Read: “Thermally insulated shallow strip foundation for heaving soils”
On non-heaving, slightly heaving and even moderately heaving soils
a shallow foundation for a private house can be made from masonry materials and without soil insulation.
Application area
Strip foundations made of reinforced concrete blocks are used in cases where the use of other types of foundations (pile, monolithic, columnar) is impractical, impossible or economically unprofitable.
Such structures are optimally suited for construction work in winter.
In such conditions, the construction of conventional monolithic foundations is difficult due to low temperatures, at which the concrete mixture takes much longer to set and harden.
Foundations made from FBS blocks can only be installed in areas where a truck crane can pass.
Reference! If it is not possible to locate special equipment in close proximity to the construction site, other types of foundations are used - for example, monolithic ones.
Device and design features
The design of reinforced concrete foundations of this type consists of several elements in addition to the FBS blocks themselves:
- Sand and gravel cushion. Located at the bottom of the trench, it serves to evenly distribute the load and provide high-quality drainage;
- Reinforced concrete base. Prefabricated structures have a trapezoidal cross-section and an increased base area in comparison with FBS blocks. Used to increase the bearing capacity of the foundation and protect against subsidence.
- Reinforced belt. It is a layer of concrete in the upper parts of the FBS foundation. The load-bearing walls of the building are subsequently erected directly on the armored belt.
- Thermal and waterproofing. These materials are laid along the sides of reinforced concrete blocks. Their main functions are to prevent the destruction of structures due to exposure to groundwater, precipitation and sudden temperature changes.
Work quality control
| Parameter | Parameter value, cm | Control (method, volume, type of registration) |
| Deviation of the actual dimensions and position of on-site (and prefabricated) foundations and grillages from the design ones, see: | ±5 (±2) | Acceptance (measurements with theodolite, tape and ruler) |
| dimensions in terms of | +2; -0,5 | Same |
| protective layer thickness | (+1; -0,5) | Same |
| height position of the top (edge) of the foundation or grillage | ±2 (±1) | Same |
| plan positions relative to alignment axes | 2,5 (1) | Same |
| Note - The values given in the table in brackets refer to prefabricated foundations and grillages. |
Download series 2.110-1 “Details of foundations of residential buildings” issue 1 Download series 2.110-1 “Details of foundations of residential buildings” issue 4
Recommendations for choosing material
The main criterion for choosing building materials is the size of the blocks. Specific values of the length, width and thickness of products are determined based on the specifics of the project of the building being constructed and the calculated load on the foundation structure.
Directly during the process of purchasing the material , you should conduct a visual inspection to make sure there are no visible defects:
- cracks, large chips;
- damage at the attachment points of metal hinges.
You should also request accompanying documentation and certificates confirming the high quality of the products from the supplier of FBS blocks.
Types of FBS for foundations, GOST
There are 12 standard sizes of classic FSB on the market:
- The length of the blocks is 9/12/24 dm.
- Width -3/4/5/6 dm.
- The height of all blocks is 6 dm.
The production of blocks is regulated by GOST, which specifies the type of material, dimensions, design parameters, rules for storage, transportation, and installation.
- FBS - solid block of maximum strength;
- FBP - voids are located at the bottom, due to this the load on the foundation is reduced;
- FBV is a solid texture with a cutout for laying communication systems. Relevant for the construction of facilities with numerous engineering systems.
Calculation of the number of rows
When constructing strip foundations from FBS, in most cases the blocks are laid in several rows (at least two).
Their exact number is determined taking into account many factors:
- properties of the material from which the load-bearing walls of the building will be constructed (brick, stone, monolithic panels);
- soil characteristics : its looseness, density, freezing depth, groundwater level;
- number of floors of the building : the higher the building, the stronger the foundation should be, and the more rows of FBS need to be laid when building the foundation.
Attention! The width of the blocks is always laid in one row. In this case, the FBS should be wider than the walls and reinforcing belts. Failure to comply with this rule is a serious violation of building codes and may adversely affect the load-bearing capacity of the foundation.
Video description
Learn more about columnar foundations as a technology in this video:
Calculation of a columnar foundation
The calculation of a columnar foundation on 20×20×40 blocks on the ground is carried out in several directions. First you need to decide on the parameters of the cross-section of the pillars and their number. This depends on the expected total load, which consists of the following factors:
- The total weight of all structures of the future building, taking into account the load exerted by future furniture and the number of people living.
- Seasonal loads exerted by wind, amount of snowfall, and others.
Foundation calculation Source proekt-sam.ru
Once the number of pillars has been determined, you need to think about how to place them correctly. All important places are thought through:
- Mandatory installation in the corners of the building.
- Installation at wall junctions.
- If the length of the building is large, then the spacing of the pillars should not exceed 2 m.
- If a monolithic grillage is installed, the pillars can be placed at a distance of 3 m.
At the next stage, attention is paid to choosing the type of grillage. Ground or shallow structures are often used. The installation of a hanging grillage entails a number of additional hassles: the construction of formwork and the use of a large amount of reinforcement.
Online foundation calculator
To find out the approximate cost of a columnar foundation, use the following calculator:
Step-by-step installation instructions
The most important stage in the construction of a FBS foundation is competent design.
Such work should be entrusted to professional builders; saving on the services of specialists can lead to serious consequences, even leading to the premature transition of the building to an emergency condition.
At the preparatory stage the following is performed:
- development of drawings;
- the necessary calculations are carried out;
- a clear work plan is drawn up.
Immediately before starting construction it is necessary:
- prepare the construction site,
- remove debris and excess vegetation,
- provide unimpeded access for special equipment to enter the territory.
Excavation
The blocks can be laid in trenches or a foundation pit (if the building is planned to have a basement). The width of the trenches is calculated not by the dimensions of the FBS, but by the bases of the monolithic pillows, since they are wider.
To dig trenches or pits, it is advisable to use special equipment equipped with a bucket. Manual digging is a much more labor-intensive and time-consuming process.
Before starting earthworks, it is necessary to mark:
- determine the corners of the building,
- mark them with beacons,
- stretch a strong cord between them.
Important! To avoid unevenness and distortions, you should use a laser level.
The depth of trenches and pits can be 1000-1400 mm. This depends on the number of rows of FBS blocks, the level of soil freezing and other factors taken into account when developing the project.
Pillow device
To eliminate the possibility of subsidence of the foundation and walls of the building, cushions are installed at the bottom of trenches and pits.
To create them, sand (bottom layer up to 200 mm thick) and crushed stone (filled with the same layer on top of the sand) are used.
The materials must be filled in stages; every 10 cm the layers must be compacted to give them the required density.
It is advisable to perform compaction using a special vibrating plate. To achieve better compaction and speed up the process, the material should be moistened abundantly.
Arrangement of the sole
The sole on which FBS blocks will be subsequently installed can be made in two ways:
- from ready-made FL blocks;
- by creating a monolithic structure.
The first method is simpler and less expensive. FL blocks are more often used on dense, low-moving soils. The products are placed on top of the pillow, after which the seams between them are filled with concrete.
Reference! The construction of a monolithic sole requires additional costs of materials, time and labor, but such structures are irreplaceable when building on relatively weak soils with low density.
A formwork is created from edged boards on top of the gravel-sand cushion, and a reinforcement frame is placed inside it in two levels (upper and lower). Next, the formwork is filled with concrete mixture, the grade of which is selected individually for each project.
When the concrete reaches the specified strength (1-2 weeks), you can proceed directly to the installation of the FBS.
Laying blocks
To install FBS, a truck crane is used, since manual laying is impossible due to the large weight of the products (1-2 tons, depending on the size).
The blocks are laid on cement mortar , which is also used to fill the vertical joints between the elements.
Installation of FBS begins from the corner areas. A cord is pulled along the first installed blocks, which is used to install the next blocks more evenly.
Attention! After laying each element, it is necessary to carefully monitor its location using a level.
Creation of an armored belt
When all FBS blocks are installed around the perimeter of the foundation, it is necessary to prepare a reinforcing belt. This structural element serves to strengthen the base and increase its strength characteristics.
The first stage is the creation of formwork. To do this, edged boards are installed on top of the FBS blocks, which must be securely fastened together.
A reinforcement frame made of steel rods with a thickness of at least 12 mm is installed in the formwork. The amount of reinforcement and the dimensions of the cells formed by longitudinal and transverse metal rods are determined during the development of the project. In most cases, from 2 to 4 longitudinal rods are installed.
The final stage is pouring the concrete mixture into the formwork. After it hardens, the wooden frame is dismantled.
Arrangement of waterproofing
FBS reinforced concrete blocks are sensitive to the effects of ground and atmospheric waters, therefore the creation of a waterproofing layer is a mandatory stage in the construction of the foundation.
It is allowed to use any suitable materials - both roll and liquid.
Many projects use bitumen mastics , which are easily applied to the side surfaces of blocks and provide reliable protection from moisture.
Waterproofing
For high-quality waterproofing of a building, it is necessary to have a proper drainage system around the foundation.
Waterproofing the foundation itself is needed for two purposes: preventing moisture from penetrating into the structure of the house from the foundation (done on the horizontal surface of the foundation) and preventing moisture from penetrating into the foundation from the soil and the environment, so that the concrete does not collapse when this moisture freezes. Let's talk about the second one.
It is done in many ways:
- coating - bitumen, polymer and epoxy mastics are used for this;
During coating waterproofing, molten bitumen is applied with a brush to concrete foundation elements - spraying liquid plastic mass (polyurethane) is the most expensive, but also very effective method;
Spraying polyurethane is the most expensive, but also very effective method. - plastering - special plaster mixtures with plasticizing additives are used for this;
Plastering the foundation is the most labor-intensive method - pasting - films (with polymer glue) and membranes and glass insulation (they are self-adhesive).
The foundation is covered with waterproofing in an overlapping manner
Pasting, as a rule, is combined with coating with mastic before and after pasting. If the pasting is multilayer, a mesh is laid between its layers, which is used for conventional plastering.
The placement of layers when pasting should only be vertical; the vertical overlap should not be less than 10 centimeters, the horizontal overlap should not be less than 30, and pasting should be done from below.
Practical recommendations for construction
To achieve the desired quality of construction work and ensure long-term operation of the foundation, additional recommendations should be followed:
- If construction is carried out on swelling soils, it is necessary to use high-strength FBS blocks. This will avoid destruction of the foundation due to temperature deformations of the soil during frosts.
- It is necessary to control the thickness of the layer of cement mortar that holds the individual blocks together. This parameter must be at least 15 mm.
- When creating an armored belt, it is not advisable to take long breaks and gradually pour the concrete mixture into the formwork. The best results are achieved when the reinforcing belt is installed in one go.


