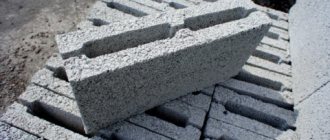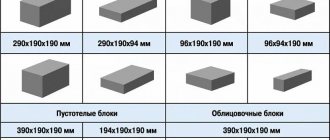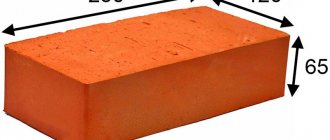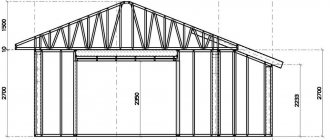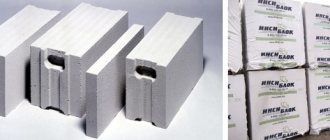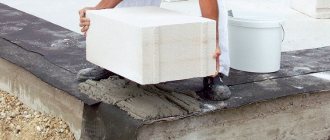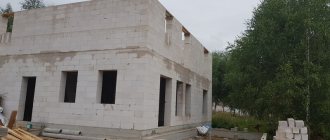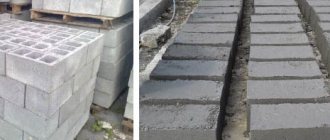When preparing to purchase materials, a competent developer makes an accurate calculation of their quantity. Without this work, it is impossible to estimate upcoming costs and plan the overall construction budget.
In this article we will look at options for calculating the number of blocks needed to build walls. We hope that our method will help beginners to accurately calculate the final figures in pieces and cubes, taking into account losses that occur during transportation and laying.
Starting with the simplest example - building a garage, we will answer a more complex question - how many blocks are needed for a house. The internal walls and partitions of a residential building, the size of the masonry stone, as well as other factors affecting the amount of purchased materials will not go without our attention.
Technology for calculating the number of gas silicate blocks
- Block calculations are carried out in cubes, so the first step is to find out the exact number of blocks included in 1 cube:
Let's take a height of 0.2 m, a width of 0.3 m and a length of 0.6 m.
Let's calculate the volume of one block - 0.2x0.3x0.6=0.036 m3.
Let's calculate the number of blocks in 1 cubic meter: 1/0.036=27.8 pieces. Let's round up - 1 cube contains 28 blocks.
- Let's calculate the area of the walls of the future building according to the plan, accept:
Box – 6x8;
The height of the walls is 2.8 m.
We calculate the perimeter: 6x2+8x2=28 m.
We calculate the area: 28x2.8 = 78.4 m2.
- Let's calculate the volume of material for the entire building. To do this, you need to multiply the resulting wall area by the width of the gas silicate blocks used.
We calculate the volume: 78.4x0.3 = 23.52 m3.
- Next, you need to subtract the volume of windows and doors from the total volume.
Let's assume: window – 1.5 m x 1.5 m; door – 0.9 m x 2.1 m.
We calculate the volume of the window: 1.5x1.5x0.3=0.675 m3.
We calculate the volume of the door: 0.9x2.1x0.3=0.567 m3.
Let's add up the volumes of the openings: 0.675+0.567=1.242 m3.
- Let's calculate the amount of the required material in cubes and pieces; to do this, subtract the volume of the openings from the total volume, and divide the resulting result by the volume of one block:
We calculate the volume in cubes: 23.52-1.242 = 22.278 cubes.
We count the number of blocks: 22.278/0.036=618.833 pieces.
The resulting numbers should be rounded up, since during the laying process, some of the blocks will be sawn to the required dimensions - there will be unused pieces left.
In this case under consideration, you need to purchase 22.5-23 cubic meters of blocks.
- Date: 04/15/2015 Comments: Rating: 18
Before starting the construction of any building, everyone begins to think about what to focus on - comfort or cost. At the same time, many more questions arise about costs, how to carry out construction, and what material would be more practical to use.
Types of wall blocks.
Most developers nowadays prefer to use blocks as a material for walls. To avoid unnecessary costs when purchasing material, it is important to know how to calculate the number of blocks.
Main characteristics
Modern manufacturers today produce a wide range of not only wall elements for masonry walls, but also partition elements, which are intended for the installation of interior partitions. But how to calculate the blocks, you need to study all the formulas and nuances.
Almost all companies sell products both individually and in cubic meters; therefore, it is important to have an accurate idea of how many pieces you need to purchase to build a house.
The first step is to calculate the number of blocks of one cube.
Formula for calculating the number of blocks.
There is no difference whether it will be gas or foam blocks. You can also select such data from tables or calculate it yourself.
For example, for construction it was decided to take gas silicate ones, the size of which is 200x300x600 mm. You can convert it to meters, so you get the following parameters: 0.2x0.3x0.6 m. Based on these parameters, you can calculate the volume of one product, it will be equal to:
0.2*0.3*0.6= 0.036 cubic meters, this will be the volume of one gas block.
Therefore, 1 cu. m / 0.036 cu.m.
m = 27.8 pcs. It is 28 block elements of this size that will make 1 cubic meter. m.
Knowing this parameter, you can calculate the blocks for building the structure.
You can calculate in several ways:
The first method is thorough, based on the building plan. To perform calculations using this method, you must follow the following sequence:
- Calculate all parameters of both external and internal partitions, based on the project, calculate the lengths of all sides and perform addition. Calculate the dimensions of all wall structures, which is equal to the width multiplied by the height. Calculate the area of all planned windows and doors. The next step is to subtract the area of the openings from the area of the walls, which will lead to the required volume of the walls. To calculate the volume, you need to multiply the area of the masonry by the thickness of the block itself. To calculate the quantity individually, the sum of the blocks in cubic meters. divide by the sum of the block elements in the cube.
Return to contents
In the second method, the number of blocks can be calculated using a specific building as a basis, using the project:
Scheme for calculating the number of blocks for a house.
Taking the finished project, the length and width of the building are used for calculation. For example, the width of the house is 10.8 m, multiply it by two sides and add the length of the walls of the house, which is 24 m, and also multiply by two sides, which ultimately gives the length of the external wall structures equal to 69.6 m. It is necessary to find the height in the plan .
In this case, it is equal to 2.7 m; it is important to take into account the base, which is equal to 0.4 m, since it is not taken into account in the height of the building. When laying external walls, block elements must be mounted so that the width of the wall is 0.3 m, which means that the blocks height will be equal to 0.2 m. When installing walls from block elements, in this case a cement-sand mixture is used and its thickness is approximately 1.5 cm on each row. In other words, the height of the block together with the mortar will be equal to 215 mm. Next, you need to count how many rows will be 2.7 m in height, which must be divided by 0.215 m. It follows from this that 12.56 rows are needed. Since no one is laying half a block, you need to decide specifically how many rows the height will be.
Of course, it is more practical to choose 13 rows. From this it follows that without taking into account the mortar, the wall will be equal to 13 * 0.2 m and the result is 2.6 m. Next, the total area is calculated: 69.6 * 2.6 m. Total - 180.96 sq. m. It is important to calculate the area of the walls without window and door openings; therefore, based on the house plan, the area of the openings is calculated.
So, before construction, it is important to have an idea of what types of blocks there are, what their sizes are, their specific density, how much they weigh, as well as their composition. Only in this case will it be easy to determine the required volumes.
Comments:
Rating: 20
To build a low-rise building, you need to know how to calculate the number of blocks per house. Gas silicate bricks are usually chosen as the material for construction, since they have a relatively low price and light weight. How to calculate how much of this material is needed when building a house?
Types of blocks.
Manufacturers put these bricks on the market for laying walls and building partitions between rooms. Therefore, you will have to calculate the required amount for each type of this building material. Since they sell both in cubic meters and in pieces, to reduce costs for building a house it is necessary to accurately calculate the required number of units for constructing a building.
First you need to find out how many there are in one cubic meter. If you don’t have time for this, then you can use data from special reference books - all the necessary numbers are given there.
To build a house, choose a suitable size, for example, 20 X 30 X 60 cm. The volume of one piece is calculated by simply multiplying these numbers: 20 X 30 X 60 = 36,000 cubic meters.
cm. Convert to cube. m, for this we divide it by 1000000 and we have 0.36 cubic meters. m is the volume of one block.
Now you need to divide the cubic meter by the resulting figure: 1/0.036 = 27.7 pieces - so many of these parts in 1 cubic meter. m. For simplicity, we take the first integer, namely 28.
Glue consumption for foam blocks/gas blocks per 1 m3/m2
Glue consumption, as a rule, depends on several factors, among which we will highlight:
- use of specially designed tools during work. The fact is that improvisation in this matter is not entirely appropriate,
- master's qualification. Everything here is quite simple: the higher the level of skill, the more optimal the consumption of the adhesive composition during the work process will be,
- block geometry. If they are NOT the same size in a batch, then the glue consumption in this case will increase significantly.
- thickness of the layer applied to the working surface. Naturally, there is no need to specifically measure this indicator, but, nevertheless, it should not exceed 3 mm. Of course, if this figure is exceeded, nothing terrible will happen, but it will significantly increase the consumption of material. And 2–3 mm will be quite enough for reliable adhesion of the elements to each other.
If for construction you have chosen products that were made using German technology (for example, WEHRHAHN, YUTONG, HEBEL), the website of these companies must contain information about which glue is best to use for gas blocks/foam blocks, how to prepare it correctly and what kind of glue it is quantity needed for 1 m³/1 m².
The glue consumption rate per 1 m2 is approximately 1.5–1.6 kg of dry powder with an applied thickness of 1 mm, therefore, 15–30 kg will be consumed per 1 m³. As we can see, the numbers are approximate, since it is almost impossible to give an exact figure for how much glue is needed per foam block cube. But we will allow ourselves to average the indicators - and name a certain weight - 25 kg. This is exactly the weight of one bag of adhesive composition. Knowing this, it will be easy for moms to calculate how much glue is needed to build the masonry. And for greater convenience, we present to your attention a small list below:
- per 1 m² - ≈1.5 kg,
- per 1 m³ - ≈25 kg (one bag).
Now let's look at a specific example. For example, to erect a building you will need 55 m³. Let's assume that all the blocks are in perfect condition, and their sizes do not differ from each other by even a millimeter. Now we just need to multiply the weight of the glue by the number of cubic meters. As a result, we obtain the following calculations:
- 25 (kg/m³)×55 (m³)=1375 (kg of dry adhesive composition).
And since the glue is sold in craft bags of 25 kg, let’s calculate their quantity:
Therefore, we will need 55 craft bags. Although, if we proceed from the calculation that one package will be used per 1 m³, there is no particular practical meaning in these calculations. But they are given purely as an example.
How to calculate the number of bricks for building a house
There are several calculation options that will be discussed below.
Block calculation table.
According to the first method, this requires a detailed plan of the future building. Then you need to make the following calculations:
It is necessary to determine the perimeter (both external and internal) of the walls of the building. This is done for any, even complex, building configuration. All the lengths of the sides of the house are added up. The perimeters are multiplied by their height from floor to ceiling. The total number of door and window openings is determined and this figure is subtracted from the number obtained in the previous paragraph.
The result of such calculations is the area of the walls. It must be multiplied by the thickness of the parts, and the resulting figure will show how many cubic meters are needed to lay out the walls. The resulting figure must be divided by the number of parts per 1 cubic meter calculated above. m, and you get the required number of blocks in pieces.
Return to contents
Let the length of the building be 24 m and its width 10.8 m. Then we have:
Formula for calculating the number of blocks
Using the plan of the building, we find its perimeter: 24 X 2 + 10.8 X 2 = 6960 cm. This is the design length of the walls of the building (why use only this parameter). Using the plan, we find the height of the building.
Let’s say it is 2700 mm (it also includes a base of 40 cm). For construction, let’s take the thickness of the walls to be 30 cm, and the height of one part in the masonry to be 200 mm (the dimensions of the selected brick are 0.20 X 0.30 X 0.60 m To lay out the walls, a cement-sand mortar is usually used, which is laid 15 mm high in one row. That is, the total height of the stacked block is 21.5 cm. Now you need to calculate the required number of stacked rows. It is necessary to take the design height of the building (2.7 m) and divide by 0.215 (see.
item 4). This makes 12.6 rows.
This number must be rounded to a whole value, and then we get 13 rows of bricks when laying out the walls. If you do not take into account the solution, then the height of the building being erected will be: 13X 20 = 260 cm. The area of all walls is equal to: 696 X 260 = 181 sq. m.
Now we need to subtract all window and door openings from it. Let there be 2 entrance doors on the house plan, the same number for exiting to the veranda, and another one leading to the utility room. To simplify the calculations, we take their dimensions to be 120 X 210 cm.
It turns out that the area of the doorways is: 1200 X 2100 X5 = 12.7 square meters. m. Now about the windows. Let there be two large ones (200 X 120 cm), six medium ones (1500 X 1200 mm) and three small ones (0.7 X 1 m).
If we take the dimensions indicated in brackets into account and calculate, then this figure for door and window openings will be equal to 30.4 square meters. m. This figure is subtracted from the total area of the walls: 181 - 30.4 = 150.6 sq. m. Now we need to calculate the bricks per house, per 1 sq.
m of masonry walls. To do this, calculate the area of one part: 20 X 60 = 1200 square meters. cm.
Then 1 sq. m is divided by the resulting number, and the result is 8.4 bricks. For laying external walls you need (taking into account openings in doors and windows): 151 X 8.4 = 1260 pieces (approximately). For internal walls you will need: 30 X 60 = 1800 sq. . cm; 1 sq.
m/ 0.18 = 5.6 pieces. Let the area of the internal partitions be 48 square meters. m, then the required quantity for them will be: 48 X 5.6 = 270 pieces. Thus, to build a house you will need to purchase 1260 + 270 = 1630 units, which corresponds to: 1630/ 28 = 56 cubic meters. m.
Return to contents
Types and sizes of sand-lime bricks.
To do this, you need to take the figure obtained in paragraph 8 for the walls (minus door and window openings and multiply by the planned thickness of the outer part of the ceiling:
515 X 0.3 = 45.27 m³. Then this value for internal partitions (item 12) is multiplied with the height of one row: 48 X 0.2 = 9.7 m³.
The results obtained must be added up, and we get the volume in m³ - 56 (approximately). This number is divided by 36,000 cc to obtain the required quantity to be purchased.
Another method for calculating blocks for a house:
Calculate the area of one part in the masonry: 20 X 60 = 1200 sq. cm. Calculate this figure for brick: 30 X 60 = 0.18 cubic meters.
m. Divide the total dimensions of the walls (without windows and doors) by 012, and get 1260 pieces (rounded). Then they move on to the internal walls - the product of their height and length must be divided by 0.18. They get 270 units (approximately). The results from points 4 and 5 are added up - the total number of units for construction is obtained: 1260 + 270 = 1530 units. This number is multiplied by 0.036 and this determines the number of parts, expressed in m³: 6 1530 X 0.036 = 56 m³.
As mentioned above, all these calculations were carried out for parts with dimensions of 20 X 30 X 60 cm. If a different denomination is needed for construction, then using any of the above options, you can calculate the number of parts by substituting your values in the examples. In order to clearly imagine what types of these products exist, what sizes they are, what density they have, it is advisable to get acquainted with the materials produced by several factories.
After this, you can make the appropriate choice.
Calculating the number of blocks needed to build a house could be considered as an example from an arithmetic problem book - there are standard block sizes, and the volume of walls and partitions can be calculated using the design dimensions. But in addition to the blocks, masonry mortar is also “present” in the walls, and its consumption and the thickness of the seams in each case have their own characteristics. And this must be taken into account when making calculations.
Block sizes
First, some information about terminology and regulations.
For building materials for the external and internal walls of a house made of artificial stone, there are several standards that regulate their composition, density and nominal dimensions. Moreover, depending on the density and size, these materials may have different names, even with the same composition.
If we take a strict approach to terminology, then only products made of concrete and reinforced concrete can be called a block. There are several standards that normalize the sizes of blocks. And each of them applies to its own format.
Standard sizes
Artificial stones are produced in standard sizes.
| Purpose | Parameters (LxWxH) mm |
| Box | 390x 190x188 288x288x138 288x138x138 290x190x188 190x190x188 90x190x188 |
| Construction of partitions | 590x90x188 390x90x188 390x120x188 190x90x188 |
Large format
This category includes products made of heavy and lightweight concrete (with porous fillers), as well as blocks of dense and cellular silicate concrete.
GOST 19010-82 applies to this type of building materials. Despite its “age”, it is still in effect now, as it underwent the procedure of updating the text in 2008 and was added to the standard database in February 2009.
In accordance with Table 1 of this standard, blocks for external walls have the following dimensions:
- length - 400, 600, 900 mm and above; height - 300, 1000 mm and above; thickness - 200-600 mm.
Blocks for internal walls have a greater height (from 1100 mm), but a smaller width - 160, 200, 250, 300 mm.
According to Table 3, porous fillers for lightweight concrete include expanded clay, slag, perlite, and other fillers of artificial and natural origin. But the cinder block and expanded clay concrete block formats used in private construction do not fall into this size range.
And if we talk about the most popular materials in private construction, then only gas silicate blocks for external walls (but not the entire range) fall under the scope of this standard. Foam concrete blocks are not suitable due to production technology.
Types of masonry
There are several ways to lay cinder blocks. They can be laid:
- in one stone; one and a half stones; spoon method (using half the stone); two stones.
Masonry thickness
To determine the thickness of the masonry, it is necessary to analyze how many degrees the air temperature drops in a given area. If the winter is warm, then a thickness of 45 cm is sufficient to build a house; in northern latitudes, the thickness of the walls should be at least 60 cm.
Small format
Wall blocks made of cellular concrete with a height of up to 300 mm have their own standard, the name of which contains the word “small” - GOST 21520-89. And although there is also a “rather large” length size of 588 mm, this is the largest format.
Another difference is the materials from which these blocks are made. This standard contains a reference to the standard that concrete must comply with - GOST 25192. And it stipulates:
- both methods of hardening cellular concrete - autoclave and non-autoclave; all three methods of pore formation - gas, foam and gas-foam concrete; five binder options, including cement, lime and their mixtures.
Table 1 specifies 10 block types. Within each type there is also a division according to the method of laying (mortar or glue), and the size of the blocks also depends on this.
Dimensions of blocks on the solution:
- five height options - 88, 119, 144, 188, 288 mm; three thickness options - 200, 250, 300 mm.
The height of the glue blocks for each type is 10 mm greater, and the thickness is 5 mm less than that of “mortar” ones.
The lengths of the blocks for laying with glue and with mortar are the same - 288, 398, 588 mm.
In practice, manufacturers can deviate from these standards and produce blocks of other sizes, guided only by the need to comply with the principles of modularity (GOST 28984). And autoclave hardening blocks have their own standard - GOST 31360-2007, which was developed to replace GOST 21520 in this part. And in its edition there are only requirements for maximum sizes and maximum deviations.
The difference in size and method of laying affect the final number of blocks required to build a house.
What mixtures are used for installation?
The solution is necessary for reliable fastening of building elements to each other. It comes in two types :
- Dry purchased mixture . It is ready to use. The only thing you need to do is add the amount of water indicated in the instructions. The advantage of this composition is that it is easy and convenient to use. Plasticizers have already been added to it, giving it strength. However, it will cost more than homemade compounds. Considering the scale of construction, the amount can be impressive.
- Homemade solution . It is based on several components, the cost of which is low, so the use of such a composition allows you to significantly save your budget. The main disadvantage is the need for strict adherence to proportions. Their violation will negatively affect the properties of the mixture.
Advice! The thickness of the solution layer should be the same for both homemade and ready-made purchased compositions. Its increase does not contribute to increasing the strength of the structure.
Cinder blocks and expanded clay concrete blocks
There is a standard for expanded clay concrete blocks (GOST 133126), but specific dimensions are not indicated there, only the norm is given that they must correspond to modular coordination of dimensions. And the standard on modular coordination (GOST 28984) makes the following breakdown:
- the main module (M) is 100 mm; enlarged modules - 3M, 6M, 12M (and further); fractional modules - ½M, 1/5M, 1/10M, 1/20M, 1/50M, 1/100M.
And although the standard for expanded clay concrete blocks allows, by agreement with the customer, to produce a wide range of products with different sizes, in practice they are more often guided by the provisions of GOST 6133-99, which applies to cinder blocks.
Table 1 of this standard specifies 6 formats for masonry walls and 3 formats for masonry partitions. And among them the most popular options are:
- for walls - length 390 mm, width 190 mm, height 188 mm for partitions - length 390 mm, width 90 mm, height 188 mm.
This is interesting. If you strictly follow the letter of the GOST 6133 standard, then the cinder block is correctly called “concrete wall stone”.
How to correctly calculate by volume
To calculate ceramic or sand-lime bricks, there is a clear and understandable methodology, which is based on clear and unambiguous dimensions of single and one-and-a-half formats. Of course, in practice, these dimensions can “walk” in both directions even with bricks on one pallet, but all this is somehow averaged out in the wall due to masonry joints.
The average thickness is a priori considered standard for all sizes of brick and stone of regular shape (SNiP 3.03.01-87, clause 7.6) - 12 mm for a horizontal, 10 mm for a vertical joint.
And even despite the fact that the masonry joint is individual for each mason, the average figures for the number of bricks are listed in tables, which take into account only the thickness of the wall in “bricks” and the size of the brick.
The difference in figures from different sources does not exceed 1-2%. So, for example, without taking into account the mortar, the number of single bricks in a cube of masonry in “one brick” is the same everywhere - 512 pcs., and taking into account the mortar it can be 394 pcs., or 400 pcs. That is, 21-23% of the total volume is spent on seams.
The video below describes the principles of calculating bricks, but here the approach itself is well demonstrated and there is a clear explanation of the importance of taking into account the pure volume without bandaging the corners.
In practice, when calculating the solution, 25% is taken, since part of the solution is absorbed into the pores and goes into the cracks.
When calculating the number of blocks, there are no such clear rules for two reasons:
- The range of block sizes is too large; there are different ways of laying cellular concrete blocks - glue and mortar.
But the brick calculation method itself can, in principle, be transferred to blocks that are laid using mortar. Although with some differences - external walls and partitions must be counted separately, they are built from blocks of different sizes
For external walls, you need to calculate their net volume (without openings). For houses with roofs that have gables (gable, some types of sloping ones), it is necessary to take into account that blocks will be needed for them. Then make an adjustment for the volume of joints in the masonry - subtract the “volume” of the solution and add 2-3% for its absorption. Divide the resulting figure by the volume of the block (in m3) and multiply by the correction factor 1.05 (breaking, trimming, rejecting). This is the required quantity.
The same applies to partitions.
Average prices
The price of compositions for laying cinder blocks depends on the manufacturer and the markup set by the retail outlet.
Average cost of products in the Russian Federation :
- Glue – 350 rubles for 25 kg.
- Ready-made mixtures – 200 rubles per 25 kg.
- Cement M500 (for preparing the solution yourself) – 300 rubles per 50 kg.
So, glue is more expensive than other compounds . The price for ready-made dry mixtures is slightly lower, and the most budget-friendly option is to prepare the solution yourself.
Calculation features
There is a general error in the calculations of any type of wall blocks, which is often not paid attention to. We are talking about the corners of external walls.
Quite often, when calculating the volume of enclosing structures, they take the outer perimeter and multiply it by the thickness and height of the walls. In this case, it turns out that the dressing of the corners, which is common to both walls, is counted twice. And if for half-brick masonry (for example, when facing) the error in calculating the volume is insignificant, then for thick walls it will result in a “decent” figure.
If done correctly, the perimeter must be calculated without bandaging. For a house plan with a regular rectangular or square shape, you need to add the external dimension along one pair of parallel walls and the internal dimension along the other. Or simply alternate external and internal dimensions in the corners (this approach is universal for a house with any geometry in plan).
Calculation of cinder block
Cinder block is a building stone of regular geometric shape, and it is subject to the same standards for joint thickness as for brick.
The block is larger than a brick, and mortar does not need 25% of its volume. You can manually calculate how much mortar will be used for masonry, but estimators already have these standards (accounting knows all the numbers). For a standard format of 390x190x188 mm according to the E8-22-1 standard, there are 0.92 m3 of block and 0.11 m3 of mortar in a masonry cube.
The cinder block for partitions is only smaller in thickness, and the same ratio applies to laying 1 m3 in one block.
After the “net” volume of the walls has been calculated (without openings and dressings), the resulting figure must be multiplied by 0.92. Or, taking into account the correction for battle and marriage - by 0.966.
Below is a video of the formal approach to the calculation. Where they simply calculated how much cinder block is in 1 m3. But this figure is “in itself”, and it reflects how many blocks are on the pallet, and not in the masonry.
Necessary components for preparation
The classic mortar for laying cinder blocks consists of three components:
Sand .
It must be clean, without foreign impurities that will lead to the formation of lumps. Sand must be purchased at the store. You can make a choice in favor of class II river or quarry sand, or a mixture of both. The grains of sand in it are small, so the adhesion to the surface will be strong.- Cement . The choice should be made in favor of Portland cement, which is a hydraulic binder based on gypsum, cement clinker and additives. Its brand must be no lower than M400 or M500.
- Water . It must be clean, without silt or mold, which can impair the quality of the adhesion of the solution and provoke the destruction of the structure. There should be no excess or deficiency of minerals in the water.
