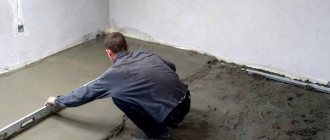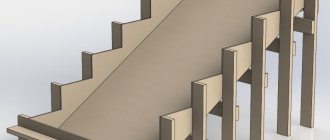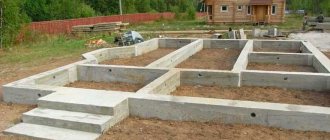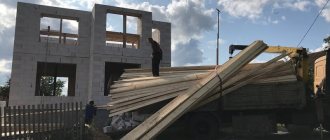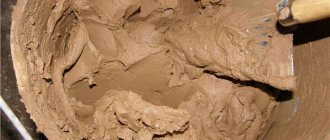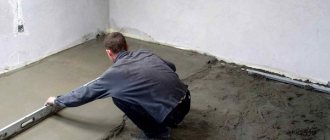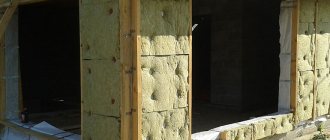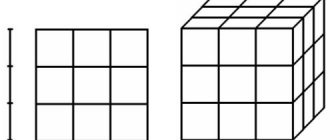Choosing a building material for a home is always a big responsibility. But it is equally important to correctly calculate the amount of wall stone. In order to save money and time when constructing external walls and interior partitions, developers prefer artificial stone made from expanded clay concrete. Before you start building the box, you should familiarize yourself with the features of the stone and calculate the quantity of expanded clay concrete blocks. You can get the result using arithmetic formulas or an online calculator.
Information on the purpose of the calculator
The online building block calculator is designed to perform calculations of building materials needed for the construction of walls of houses, garages, utility rooms and other premises. The calculations can take into account the dimensions of the building's gables, door and window openings, as well as related materials, such as mortar and masonry mesh.
Be careful when filling out the data, pay special attention to the units of measurement
Technologies do not stand still, including construction technologies. For the construction of walls, wood has been replaced by brick, and today its place is increasingly being taken by building blocks obtained artificially, and depending on the raw materials used, they can have different characteristics.
C building blocks are popular in the construction of low-rise buildings and walls of monolithic frame buildings. They can not only be used to build external walls, but can also be used for internal partitions and interior walls. Concrete blocks are also suitable for making prefabricated foundations for light buildings.
The advantages of building blocks are obvious. With their help, you can build a building in a short time without the use of special equipment. They have good thermal insulation and the necessary strength. Therefore, the funds spent on insulation will be significantly lower than when building with brick. And if we compare building blocks with wooden log houses, then this means not only less additional funds and work, but also a higher durability of the building.
Used blocks do not need such a strong vapor barrier as, for example, wood. Considering their dimensions and lightness, even the foundation for such a house will cost much less than brick and reinforced concrete. The use of special masonry adhesive increases the thermal insulation of the walls and makes them more attractive in appearance.
Building blocks can be divided into two types:
- Artificial - they are produced by mixing concrete of different compositions in factories using special vibroforming machines. The resulting material, depending on the raw material, has the required strength, density and thermal insulation properties.
- Natural ones are relatively more expensive than those offered by the plant. They are obtained by careful processing and grinding of rocks. Most often they are used as decorative finishing of facades.
Artificial building blocks include: aerated concrete, foam concrete, expanded clay concrete, polystyrene concrete, sawdust concrete and many others. Each type is used depending on the required qualities, and has both a number of advantages and a number of disadvantages. One type has good thermal insulation properties, but they are somewhat inferior in strength (if we compare, for example, aerated concrete and expanded clay concrete). In any case, buildings constructed using building blocks require less time to construct turnkey houses, compared to the same wooden log houses, which require a lot of time to finally dry out and settle. And only after this can the final finishing of the room begin.
Based on their design features, building blocks are divided into:
- Structural Used for the construction of load-bearing walls of a building. They have high strength, but also high thermal conductivity and heavy weight. In this regard, when constructing residential premises, additional insulation is required.
- Structural and thermal insulation They are used for the construction of load-bearing walls of low-rise buildings. They have average characteristics, both in strength and thermal insulation qualities. Ideal for residential premises with seasonal use.
- Thermal insulation They are used for the construction of only self-supporting walls, such as internal partitions and walls of frame buildings, as well as for insulating load-bearing walls. They have low thermal conductivity, low weight, but also low strength.
Unfortunately, at the moment there is no ideal material that has high levels of all the necessary characteristics at once, such as low thermal conductivity, high strength, low weight and cost. And in each specific case, it is necessary to choose exactly the material that is most suitable for the planned construction, taking into account the necessary requirements.
Below is a complete list of calculations performed with a brief description of each item. If you have not found the answer to your question, you can contact us using the feedback located in the right block.
Approximate calculation of the required amount of materials
Let the length of the building be 24 m and its width 10.8 m. Then we have:
Based on the building plan, we find its perimeter: 24 X 2 + 10.8 X 2 = 6960 cm. This is the design length of the building walls (why use only this parameter). Using the plan, we find the height of the building. Let’s say it is 2700 mm (it also includes a base of 40 cm). For construction, we will take the thickness of the walls to be 30 cm, and the height of one part in the masonry to be 200 mm (the dimensions of the selected brick are 0.20 X 0.30 X 0.60 m). For laying walls, a cement-sand mortar is usually used, which is laid 15 mm high in one row. That is, the total height of the stacked block is 21.5 cm. Now we need to calculate the required number of stacked rows. It is necessary to take the design height of the building (2.7 m) and divide by 0.215 (see paragraph 4). This makes 12.6 rows. This number must be rounded to a whole value, and then we get 13 rows of bricks when laying out the walls. If you do not take into account the solution, then the height of the building being erected will be: 13X 20 = 260 cm. The area of all walls is equal to: 696 X 260 = 181 sq.m. Now we need to subtract all window and door openings from it. Let there be 2 entrance doors on the house plan, the same number for exiting to the veranda, and another one leading to the utility room. To simplify the calculations, we take their dimensions to be 120 X 210 cm. It turns out that the area of the doorways is: 1200 X 2100 X5 = 12.7 sq.m. Now about the windows. Let there be two large (200 X 120 cm), six medium (1500 X 1200 mm) and three small (0.7 X 1 m)
If we take the dimensions indicated in brackets into account and calculate, then this figure for door and window openings will be equal to 30.4 sq.m. This figure is subtracted from the total area of the walls: 181 – 30.4 = 150.6 sq.m. Now we need to calculate the bricks for the house, per 1 sq.m of wall masonry. To do this, calculate the area of one part: 20 X 60 = 1200 sq.cm
Then 1 sq.m is divided by the resulting number, and the result is 8.4 bricks. For laying external walls you need (taking into account openings in doors and windows): 151 X 8.4 = 1260 pieces (approximately). For the internal walls you will need: 30 X 60 = 1800 sq. cm; 1 sq.m/ 0.18 = 5.6 pieces. Let the area of the internal partitions be 48 square meters, then the required quantity for them will be: 48 X 5.6 = 270 pieces. Thus, to build a house you will need to purchase 1260 + 270 = 1630 units, which corresponds to: 1630/28 = 56 cubic meters.
Calculation of a cinder block for a garage is necessary to determine the amount of material, its preliminary cost and the time required to erect the structure. When building a garage yourself, the calculation is very simple. Enough knowledge of elementary school mathematics. The article will tell you how to calculate how many blocks you need for a garage.
A cinder block is a block of concrete containing slag. Despite the wide variety, only blast furnace slag is used to make the material used in construction; its difference is in the useful yield and impeccable quality when constructing walls.
Sometimes inexpensive fillers are used from:
- Brick fight.
- Shell rock.
Adding to the composition helps to increase the level of thermal conductivity:
- Polystyrene.
- Expanded clay.
- Perlite.
Cinder blocks are used in construction:
- Houses
- Outbuildings.
- Garages (see).
- Fences.
When constructing buildings, it is necessary to take into account some features of the material:
Cinder blocks can be:
- full-bodied. They have greater strength, which allows them to build a foundation;
- hollow, which are best used for walls.
It does not like moisture, this is important to know when building a foundation. It can only be used for small buildings on dry soils. By choosing such material for construction, time and money are saved; all work can be done with your own hands, without involving specialists. The service life of the buildings is more than 50 years.
Calculation of blocks for a house using the example of a specific object
A private developer can use the most common calculation method discussed below.
Initial data:
- construction project - a two-story house;
- wall height – 3.0 m;
- length and width of the walls – 10x10 m.
In addition to general construction work, an expanded clay concrete block can be used for restoration and insulation of an object, where the amount of material can be calculated in an identical way.
Sequence of actions for calculating expanded clay concrete blocks for a house, calculator:
- the perimeter of the external walls of two floors is determined = 10+10+10+10 = 40 m;
- the total area of the external walls is determined = the sum of the ceiling heights of two floors is multiplied by the perimeter = (3+3)*40 = 240 m²;
- if a standard module 390x188x190 is used, we will take the wall thickness as 390 mm, which corresponds to 0.39 m;
- the volume of the masonry is calculated = the area is multiplied by the thickness of the wall = 240 * 0.39 = 93.6 m³;
- the volume of one module is calculated = 0.39*0.188*0.19 = 0.013 m³;
- the total amount of material is determined = volume of masonry/volume of one block = 93.6/0.013 = 7200 pcs.
The calculation does not take into account the volume of window and door openings. Practice shows that their area during the implementation of any standard project does not exceed 25% of the total area of external walls. If the master wants to calculate this part, he can carry out calculations similarly to the example, removing 5% from the value assigned to the openings, which determines the supply of blocks for battle, scrap, etc.
Subsequent calculations are as follows:
- we calculate 80% of the total area of the masonry = 240*80/100 = 192 m²;
- then we follow standard calculations, the volume of masonry is 74.8 m³, the total amount of material is 5760 pcs.
Knowing the length, height of the partitions and the size of the expanded clay concrete blocks that will be used for their construction, you can calculate the amount of material required for this stage of work. If you wish, you can use a special service - “expanded clay block calculator”.
When making calculations, it is important to take into account that all parameters must be reduced to the same values. Linear dimensions are taken into account in meters, area - in square meters, volume - in cubic
Calculation method for expanded clay blocks
As an example, a one-story house with gables and an interior partition. Let this house be square in shape with each wall 10 meters long and 2.8 meters high. The house has two windows 1.6x1.4 meters and an entrance door 1x2 meters.
The thickness of the external walls is 19 cm (half a block). The outside of this house is lined with facade brick. Therefore, the length of each expanded clay wall will be 30 cm less than on the building plan. These 30 cm will be taken up by insulation and facing bricks - 15 cm from each of the two ends of the wall.
- We find the total perimeter of the expanded clay walls: (10 – 0.15*2)*4=38.8 m.
- Let’s say the length of one expanded clay block together with the seam is 40 cm. How many blocks are needed for one row of walls: 38.8/0.4 = 97 pieces.
- The height of the selected block is 20 cm. Find the number of rows: 2.8/0.2=14 rows.
- We find the total number of blocks for the perimeter: 97*14= 358 pieces.
- How many blocks does one window take? Length 1.6/0.4=4 pieces. Height 1.4/0.2=7 pieces. Two windows: 4*7*2=56 blocks.
- Next, the calculation is performed for the front door. Length: 1/0.4=2.5 pieces. Height 2.0/0.2 = 10 pieces. The door takes up 2.5*10=25 blocks.
- We subtract the volume of voids of doors and windows: 1358-56-25 = 1277 blocks are required for laying external walls.
Now you need to calculate the number of expanded clay blocks for the wall inside the house. The calculation is carried out in the same sequence. In our example, the length of the internal wall is 9.2 meters, the thickness is 0.4 meters (1 block). There is a door in the wall with dimensions of 1x2 m.
- Number of expanded clay blocks along the length of the wall: 38.8/0.2 = 46. In this case, we divide the length of the wall by the width of the block instead of the length, since the blocks will be laid crosswise.
- The number of rows is 14, since the height of the inner wall is equal to the height of the outer ones. In total, 14 * 46 = 644 expanded clay blocks are needed to lay the wall.
- The volume of the door is calculated differently than for external walls. It is necessary to take into account the direction of laying the blocks. Length 1/0.2 = 5 pieces. Height 2.0/0.2 = 10 pieces. The door takes up 5*10 = 50 blocks (instead of 56 for the outer door).
- We find the total number of blocks: 644–50 = 596 pieces.
In the example, the height of the gable is 2 meters, and the length is also 9.7 meters. Calculations are performed according to geometric formulas, according to which the total area of the gables is equal to the area of one wall of 9.7 × 2 meters.
- We calculate the number of blocks for two gables: (9.7/0.4)*(2.0/0.2)= 242.5 blocks.
- Laying begins with a full row. The perimeter of the walls is 97 blocks, and two complete rows are 48.5 pieces. Total required: 242.5 48.5 = 291 pieces.
- Since the blocks are sawn when laying the gables, you should buy them with a small margin. Let's round the resulting value to 300 pieces. This amount takes into account the masonry of both gables.
Ordering material
But whether you buy exactly the amount of material that you calculated depends on the conditions of the supplier. The fact is that only small enterprises or private owners sell expanded clay blocks individually. Large manufacturers prefer to work with pallets.
It is advisable to find out in advance how many blocks will be in the pallet, since their number depends on the manufacturer’s configuration conditions. There are no strict standards here; pallets also come in different sizes.
Thin partition expanded clay blocks
It happens that expanded clay concrete products are sold by cubic meters, and the cost is also indicated for this unit of measurement. In this case, you will have to convert the final figures to cubic meters.
For this:
- We calculate the volume of one block: 0.4 × 0.2 × 0.2 = 0.016 m3. Since in our calculations we took its dimensions taking into account the seams, we will do the same here.
- Let's find out how many blocks are in one cubic meter: 1: 0.016 = 62.5 pcs.
- We divide the required number of blocks by the found figure and get the number of cubes. In our case it will be: 3700: 62.5 = 59.2 m3.
Calculation scheme
The calculation is made in three ways:
- Just count the number of pieces.
- Define .
- Calculate how many expanded clay blocks will fit in 1 m2.
First of all, you need a house design to calculate the number of blocks.
First of all, you need to know the dimensions of the future building, namely: the height, length and thickness of each wall. Let's say that we want to build a two-story house in which the walls will have dimensions of 15 by 30 m, a thickness of 600 mm (0.6 m), and a ceiling height of 3 m. Knowing the exact dimensions, we can safely proceed to the calculation.
Total wall area
We multiply the length of 1 wall (15 m) by 2 (a pair of walls) and by 6 (on each of the two floors the ceiling height is 3 m). (15m*2)*(3m*2)=180 m2 is the area of a pair of 15-meter walls. Then the area of 30-meter walls will be 360 sq.m. If we add these numbers, we get the total area of a two-story building: 180,360 = 540 m2.
Number of blocks
Let's say we have blocks 390 by 190 by 188 mm. In meters this is: 0.39 by 0.19 by 0.188 m. To calculate how many cubic meters there are in one block, we multiply all these indicators:
0.39*0.19*0.188=0.014 m3.
We divide the required cubic capacity of the material by the volume of one block:
324 / 0.014 kb. m. = 23142, 8. Rounding, we get 23,143 blocks.
The masonry of internal partitions differs from the usual one; they use half-size expanded clay concrete blocks. Their number can be calculated in the same way: the total volume of masonry in cubic meters is divided by the cubic capacity of one half-block.
In our calculations, we specifically did not take into account the size of the openings for windows and doors.
This is not necessary, since in this case the supply of material will not be superfluous. But if you save your money and don’t want extra costs, you can calculate the required number of expanded clay concrete blocks, taking into account door and window openings.
So, let’s assume that in our two-story house there will be 7 windows measuring 1.5 by 1.7 m and 3 doors measuring 1.4 by 2.5 m. To calculate the volume of all window openings, we multiply the length, width of the windows and the thickness of the masonry:
7*(1.5*1.7*0.6)=10.71 m3.
We do the same with calculating the volume of doorways:
3*(1.4*2.5*0.6)=6.3 m3.
We subtract the resulting numbers from the total cubic capacity of the building:
324-10.7-6.3=307 m3.
We calculate how many blocks are needed: 307/0.014 = 21,928 pieces. Agree that the difference of 1,815 pieces is impressive, but do not forget that some of the material may be lost or damaged during transportation, adjustment or improper handling.
As for masonry, there are several features:
- during laying you will need both the blocks themselves and half-blocks;
- the tools you will need are the same as for conventional bricklaying;
- the price of laying blocks of expanded clay concrete is less than laying brick or foam concrete.

