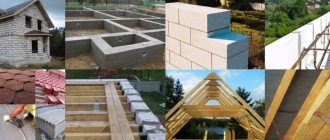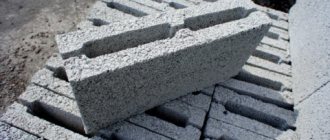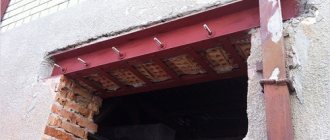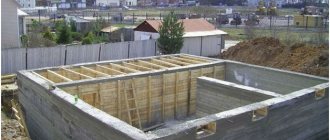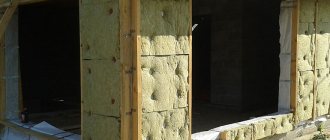- Foundation
- Interior decoration
It is impossible to correctly calculate the cost of a house made of aerated concrete without having a project in front of you. At a minimum, it must be developed independently, determining the basic parameters of the foundation, walls, ceilings and roof. What stages include the processes of their construction, and what materials are used, will be described below.
Advantages and disadvantages of building a house from aerated concrete
In any construction project, the main thing is the wall material, the parameters and characteristics of which determine the size of the foundation and the design of the floor, the selection of insulation and finishing options. All this has an impact on the estimated cost of the house, which will be discussed here. Therefore, first we will consider which gas blocks are best to purchase for construction, and then we will deal with prices.
The cost of a gas block box will depend on several factors:
- dimensions of the building and wall thickness;
- block production technologies;
- type of masonry mortar;
- types of material used for reinforcement.
Everything is clear with the dimensions - but how does production technology affect the cost of construction?
- Products made from cellular concrete can gain strength in different conditions. With natural hardening (this method is called hydration), concrete takes 28 days to mature at room temperature +20 degrees. The higher the temperature, the shorter this period.
- Therefore, a method of synthetic hardening was invented, during which products made from slightly set concrete are sent to autoclaves. There, under the influence of hot steam and high pressure, the hardening process is reduced to half a day. But that’s not even the main thing.
- The bottom line is that at a temperature of +190 degrees and a pressure of 1.3 MPa, the lime present in the composition is converted into calcium hydrosilicate - a very durable mineral, due to which the concrete stone becomes more durable. Accordingly, blocks made using autoclave technology, even with the same composition and density, are 70, or even 100% stronger, and non-autoclave.
- For example, the compressive strength class of a non-autoclave block D500 according to GOST is a maximum of B1, or even B0.75. With such indicators, it is classified as thermal insulating concrete, from which load-bearing walls cannot be erected. During synthetic hardening, the same block can have both class B1 and B 2.5, which depends on the exposure time of the products in the autoclave.
- Many manufacturers, especially subsidiaries of famous European companies, have a strength class of D500 blocks of at least B 3.5, which allows the construction of two-story houses. Therefore, you should not be surprised that they are more expensive than products from other manufacturers, and even more so, more expensive than non-autoclave blocks - sometimes twice as much.
- In addition to excellent strength characteristics, autoclave hardening gives concrete stone other advantages. In particular, this is the almost complete absence of shrinkage, which does not allow the blocks to significantly change their geometry after drying. And minimal deviations in size make it possible to make thinner seams and save on masonry mortar.
Expert opinion Vitaly Kudryashov builder, aspiring author
Ask a Question
Important: The type of masonry mortar also significantly affects the cost of masonry. For blocks of low quality category, deviations in height, length and diagonal differences may be 5-6 mm. This forces seams to be made up to 10 mm thick, which entails significant consumption of glue. Since it is quite expensive, many people prefer to lay with cement-sand mortar, not realizing that they thereby impair the ability of the walls to resist the transfer of heat, which escapes through the seams.
Material characteristics
From everything said in the previous chapter, we can conclude that only autoclaved blocks should be used to build a house. And when purchasing them, you should look not only at the density, but also at the strength class, which must be indicated in the passport for the batch of products.
- There are blocks that have both high strength and, due to their low density, the lowest possible thermal conductivity coefficient. For example, YTONG or Bonolit blocks with a density of 400 kg/m³ have a strength class of B2.5.
- Such wall products, despite their low density, can be used to build the walls of a one-story house. For a house with an attic or second floor, it is better to take blocks of class B3.5, and depending on the manufacturer, there may be products of both D500 and D600 brands.
- For a three-story house, the strength of the blocks must correspond to class B5 (D600 or D700). The same option should be preferred for construction in an earthquake-prone area, or with increased loads on the masonry - for example, when installing heavy concrete floors or a suspended facade made of ceramic siding.
Expert opinion Vitaly Kudryashov builder, aspiring author
Ask a Question
Note: You should not unnecessarily choose high-density blocks for one or two-story houses, as this will deteriorate the thermal insulation qualities of the walls.
We offer a table of characteristics of high-quality gas blocks of category 1, from which the dependence of thermal conductivity on density is visible:
| Main characteristics | Unit | Block brand by density | ||
| D400 | D500 | D600 | ||
| Strength class | — | B2.5 | B3.5 | AT 5 |
| Compressive strength of the sample | MPa | 3,4 | 4,8 | 6,8 |
| Thermal conductivity coefficient at standard humidity 5% | W/m*S | 0,11 | 0,13 | 0,15 |
| Vapor permeability coefficient | Mg/m*h*Pa | 0,24 | 0,21 | 0,17 |
| Shrinkage | Mmm | 0,45 | 0,4 | 0,35 |
Foundation
Let’s immediately begin to debunk myths and misconceptions:
- Aerated concrete blocks are lightweight, which means you can save money on the base.
- A building made of such material can only be installed on a concrete basement floor, which increases the construction price.
One thing should be said: a good foundation is one that is capable of providing a constant shape to the structure, regardless of the material of the latter. We can agree that the blocks will not put much pressure on the ground, so this will not be decisive when choosing a foundation.
You should also not consider a foundation made of aerated concrete; it should be built from “solid” material. The best option for cellular concrete at the moment is considered to be a reinforced concrete slab, which can ensure uniformity and a minimum level of shrinkage deformation.
Also, the foundation for such houses can be a strip monolithic foundation installed on a sand cushion or a columnar one, tied with a monolithic reinforced concrete belt.
Manufacturing of strip base
How to correctly calculate the cost of a house made of aerated concrete
It is possible to calculate the cost of building a house from aerated concrete only after the exact amount of necessary materials has been determined. Online calculators will help you cope with this task, many of which can be found on specialized websites. Having an idea of the actual scope of work, you can look for price lists for relevant services in your region if you prefer to hire contractors.
Some organizations that provide turnkey house construction services offer calculators in which you can calculate everything at once - both the amount of materials and the cost of services. We found one of these and decided to use it.
Let's take for example a one-story house measuring 8 by 9 with brick cladding, and see what the results will be. By entering our data into the appropriate fields of the table, we get separate calculations for each section of work with the final figure below. Prices are for April 2020.
Foundation
Let's clarify the parameters of our foundation that were entered into the calculator:
- The exact dimensions of the building are 9.2 * 8.2 m, plus there is another intermediate load-bearing wall 9.2 m long.
- Along the contour of the house, the width of the tape will be 400 mm (for masonry 300 mm thick), for an internal wall with a thickness of 200 mm, the width of the tape will be 300 mm.
- The total length of the outer tape will be: 34.8 m ((9.2+8.2)*2). The length of the internal wall is 9.2 m.
- The height of the foundation monolith is 80 cm.
Here are the calculation results:
| Name of materials and works | Unit | Quantity | Price, rub. |
| ASG with delivery (to the underlying layer) | m³ | 5,568 | 3550 |
| Board 40 pine (for formwork) | m³ | 2,14 | 14338 |
| Fittings d12500С | T | 0,3569 | 15348 |
| Reinforcement d14 500С | T | 0,2653 | 11408 |
| Knitting wire | T | 0,0023 | 101 |
| Nails L50 | kg | 11,77 | 565 |
| Ruberoid | roll | 3 | 783 |
| Concrete M 250 (B22.5) | m³ | 11,693 | 45018 |
| Excavation | m³ | 17,4 | 4872 |
| Filling the base | m³ | 5,568 | 2088 |
| Pouring the foundation (with formwork and frame installation) | m³ | 11,693 | 43264 |
| Cost of work | 50224 | ||
| Cost of materials | 90405 | ||
| TOTAL foundation cost: | 140629 rub. |
Boxes: walls (with aerated concrete reinforcement) and floors
According to the box, in addition to the length of the walls, their height was 2.7 m. The ceilings were made of wood, made of 100*180 mm timber and 50 cm in pitch. Insulation of the walls was not provided; insulation of the floors (floor and ceiling) was carried out with basalt wool 250 mm thick.
Here's what we have in mind:
| Name of materials and works | Unit | Quantity | Price, rub. |
| Aerated concrete | m³ | 32,874 | 157795 |
| Concrete on armored belt | m³ | 5,808 | 22361 |
| Board 40 pine 1 grade | m³ | 0,77 | 5159 |
| Board 25 pine 2nd grade | m³ | 2,77 | 26,315 |
| Reinforcement d12 500С | T | 0,1773 | 7623 |
| Reinforcement d14 500С | T | 0,1318 | 5667 |
| Knitting wire | T | 0,012 | 50 |
| Nails L50 | kg | 4,24 | 204 |
| Lags | m³ | 5,52 | 52992/19872 |
| Skull bars | m³ | 0,981 | 23544/11152 |
| Fasteners | kits | — | 15088 |
| Construction of aerated block masonry | m³ | 32,874 | 92047 |
| Installation of wooden floors and subfloors | m² | 150,88 | 69404 |
| Construction of an armored belt with formwork and frame | m³ | 5,808 | 60403 |
| Total volume of insulation | m³ | 50,84 | 79912 |
| Cost of insulation work | m³ | 50,84 | 37720 |
| Cost of work | 290599 | ||
| Cost of materials | 396709 | ||
| TOTAL cost of the box: | 687308 |
Roofs
Regarding the design of the roof, the following data was additionally entered into the online calculator: it is gable, with overhangs of 500 mm and a slope of 45 degrees. The height at the ridge is 8.5 m, covered with metal tiles. The drainage system is galvanized, with two drains. The result of the calculation was as follows:
| Name of materials and works | Unit | Quantity | Price, rub. |
| Board 50 pine 1 grade | m³ | 2,66 | 25233 |
| Board 25 pine 1 grade | m³ | 1,86 | 17663 |
| Metal tiles with components | m² | 146,08 | 61355 |
| Steam membrane | m² | 146,08 | 4124 |
| Gutters | M. p. | 25,4 | 13440 |
| Fasteners | Kits | 26546 | |
| Installation of a rafter system with a Mauerlat and sheathing | m² | 132,8 | 99603 |
| Roofing | m² | 132,8 | 53122 |
| Installation of gutters | m | 25,4 | 13440 |
| Cost of work | 166165 | ||
| Cost of materials | 148361 | ||
| TOTAL cost of roofing: | 314526 |
Facade cladding
According to the conditions of our task, aerated concrete is lined with brick on the outside. Here's how much it will cost:
| Name of materials and works | Unit | Quantity | Price, rub. |
| Facade area | m² | 104,17 | |
| Cost of work | 250008 | ||
| Cost of materials | 126983 | ||
| TOTAL cost of roofing: | 376991 |
Thus, the cost of all materials and work on the main structures amounted to 1,518,755 rubles.
Conclusion
In this material, we tried to show the phased construction, indicating the necessary key points to which special attention should be paid. You should have understood that experts consider the best foundation to be a reinforced concrete slab, and the laying solution is glue (see also the article “Service life of concrete: extending the service life of a concrete structure”)
They also talked about reinforcement and the properties of the material to absorb moisture, which must be taken into account when finishing buildings. The video in this article will help you find additional information on this topic.
Cost of a finished aerated concrete house
However, in order for the house to be livable, it is also necessary to lay communications, install windows and doors, and also carry out interior decoration, the cost of which may be equal to all other costs. Here everything depends on the type and quality of the materials used.
Let's try to calculate these types of work, performed with the most common materials, and see how much our calculation will cost.
Interior decoration
To calculate the interior decoration, we took plaster with putty and wallpaper in the rooms, and tiles in the bathrooms. Laminate floors, suspended ceilings. Let's see how much such repairs will cost:
| Name of materials and works | Unit | Quantity | Price, rub. |
| Wall decoration, materials | m² | 119 | 56644 |
| Wall decoration, work | m² | 119 | 132090 |
| Floor covering, materials | m² | 66,99 | 43544 |
| Floor covering, work | m² | 66,99 | 25456 |
| Ceilings, materials | m² | 66,99 | 43544 |
| Ceilings, work | m² | 66,99 | included |
| Bathroom tiling, materials | m² | 45 | 27000 |
| Bathroom tiling, work | m² | 45 | 35550 |
| Cost of work | 193096 | ||
| Cost of materials | 170731 | ||
| TOTAL cost of interior finishing: | 363827 |
Calculation of windows and doors
For online calculation of opening fillings, the following parameters were set:
- PVC windows 4-chamber – area 22 m²;
- Metal entrance door Standard;
- Interior doors made of MDF Standard, 5 pcs.
The result looks like this:
| Name of materials and works | Unit | Quantity | Price, rub. |
| Window cost | 134200 | ||
| Window installation | 28600 | ||
| Cost of entrance doors | 18500 | ||
| Installation of entrance doors | 4300 | ||
| Cost of interior doors | 42500 | ||
| Installation of interior doors | 13500 | ||
| Cost of work | 46400 | ||
| Cost of materials | 195200 | ||
| TOTAL cost of windows and doors: | 241600 |
Calculation of communications
For this calculation, the calculator was given the following conditions:
- Electricity – full installation with electrical panel.
- Heating is water with a gas boiler.
- Water supply – with storage water heater.
- Water from a well 6 m deep and a caisson 0.8 m high.
- Sewerage - with wiring throughout the house and output to the septic tank. Single-chamber septic tank with 3 rings.
This is a standard set of communications that can be seen in any budget cottage. Let's calculate how much money it will take:
| Name of materials and works | Unit | Quantity | Price, rub. |
| Electrical: materials | 24443 | ||
| Electrical: works | 51978 | ||
| Heating: materials | 56580 | ||
| Heating: works | 52808 | ||
| Water supply: materials | 7544 | ||
| Water supply: works | 1886 | ||
| Internal sewerage: materials | 7554 | ||
| Internal sewerage: work | 7554 | ||
| Ventilation - materials | 7554 | ||
| Ventilation - work | 7554 | ||
| Septic tank: cesspool with pipeline - materials | 19800 | ||
| Septic tank: cesspool with pipeline - work | 5000 | ||
| Well with water conduit | 15600 | ||
| Caisson - materials | 1200 | ||
| Caisson - works | 3500 | ||
| Cost of work | 107870 | ||
| Cost of materials | 117865 | ||
| TOTAL cost of communications: | 225735 |
Why foam block
First of all, let us remind you: do not confuse foam concrete with aerated concrete. One of the articles on our website discusses in detail the fundamental differences between these two materials. It is worth noting that the price of foam concrete is more favorable.
What he really is
A foam block is a small “block” made by mixing a concrete mixture with special foaming components. It is the foam that forms cavities in the concrete, which reduce its weight and increase its thermal insulation parameters.
Specific structure of foam concrete
Its standard size is 200*300*600 mm. For clarity, look at the photo below and imagine how much time you can save on laying foam blocks.
Due to its size, the foam block will allow you to complete the masonry in the shortest possible time
Houses made of this material cost significantly less than houses of the same size made of brick or, for example, timber. And if you are not lazy and build everything yourself, then the savings will exceed even your wildest expectations.
Having an attractive price, foam block houses or cottages are in no way inferior in their parameters to stone or wooden ones. Another attractive feature of the material is its environmental friendliness.
Advantages of the material
- No additives that negatively affect human health are used in production, which makes it possible to build children’s or health complexes from it . With such a construction, considerable attention is paid to sound insulation - and foam concrete has no equal in this regard.
- The structure of the material itself is favorable for further processing . With the help of simple tools you can give the block any desired shape.
- The porous structure does not interfere with gas exchange and the house “breathes” no worse than a wooden one.
- From the previous point it logically follows that such a house is not characterized by excessive humidity and dampness . With foam concrete you will forget about mold and drips.
- Not only the size, but also the principle of laying will help save time and mortar . After all, the gap between the blocks should not exceed 3 mm.
- Both exterior and interior decoration will also not cause you unnecessary trouble, because the layer of plaster does not have to be thick at all.
- Foam concrete has excellent fire resistance . At high temperatures, the material does not crumble or crack and protects the reinforcement from heating. In the event of force majeure, such a house will not let you down.
The fire resistance of the material is simply amazing
Disadvantages of the material
There are few of them, but they are still present:
- Low weight with a large volume, of course, leads to a loss of strength. For this reason, foam block has not received and will not receive widespread use in multi-story construction. Although, after all, you are building a private house, and this is unlikely to be a problem, because cottages are rarely higher than 3 floors.
- The need to monitor the correctness of the masonry. If the solution layer exceeds 3-4 mm, then you risk losing both heat and sound insulating properties.
Preparatory work
Design
Before you start drawing your project, make sure you consider the following points:
- soil quality and groundwater depth;
- location on the site: will the building interfere with the passage;
- will you make a viewing hole;
- Do you need additional space for tools, etc.
Only after answering these questions can you begin the project. But be extremely careful and double-check the calculations several times.
Material calculation
The next step is to calculate the amount of materials. Considering that foam block is not the cheapest material (especially if you prefer gas silicate), it is worth calculating the amount of material needed as accurately as possible.
"STROIM-TVER" production of building materials
Today, the company's structure includes three main areas: production and sale of prefabricated houses; production and sale of building materials; all types of construction and installation works.
With us you will get a real opportunity to optimize costs by concluding a construction contract and purchasing materials at a fixed wholesale price in one place.
We develop a purely individual approach to each customer, thanks to which we are able to predict the construction process and not go beyond the approved budget.
Entrust all delivery concerns to us, we will provide transport services for the delivery of materials to the site.
Determination of the design resistance of the foundation soil
Foundation structure
When constructing the foundation, the technology of pouring foam concrete will be used, which consists of the following set of works:
- The concrete solution must harden before the next stage of work begins.
- And the next one will be the brickwork of the basement. 4 rows of bricks will be enough. It is important to lay a reinforcing layer of mesh between them, fastening the first and second rows.
- Finally, the foundation requires waterproofing. Bitumen or other coating material with similar properties is well suited for this.
Walling
After the foundation has been erected, you can begin masonry work. First you need to calculate the required amount of material. Since the unit of measurement for blocks is a cube, let's determine how many blocks there are in it.
The procedure is simple:
- We calculate the volume of one block of size 600*300*250: 0.6*0.25*0.3=0.045
- Divide one by the volume of one block and get 22.22. This means that in one cube, taking into account rounding, there are 22 blocks
Next, we calculate the area of the future building in accordance with the following data: box 12*16, wall height -2.8 m. Perimeter = 12*2+16*2=56, area = 156.8 m2.
Choosing foam concrete correctly - selection criteria
2. Price matters too. On average, for the D800 brand it is about $80 per cubic meter. If the material is much cheaper, you should think about it - this may affect the quality.
3. Carefully inspect the blocks - they should not be pure and bright white. Technology will not allow this. Normally, foam concrete should be greyish, slightly lighter or darker, and uneven coloring of the surface is not allowed.
An example of improperly organized storage of foam blocks; they are not covered with anything on top and it is already clear that they have absorbed moisture from the damp earth.


