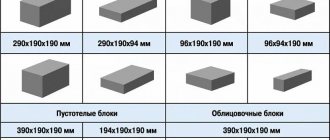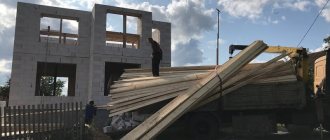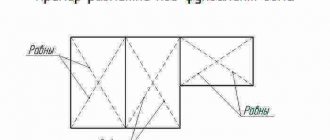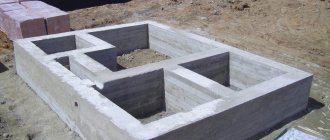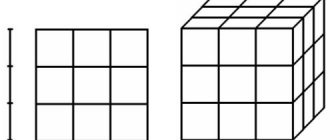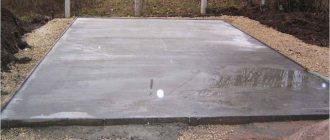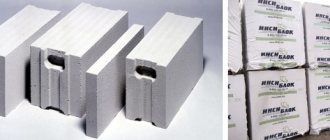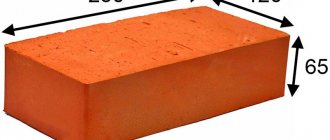Foam block calculator
will allow you to accurately calculate how many cubes and how many pieces of foam blocks are needed to build a house, according to the size of the house and the size of the blocks.
Foam block
is a popular modern building material, which is characterized by its low cost, ease of processing, low density and low thermal conductivity. A type of artificial stone, cellular concrete, which is produced by mixing cement mortar with a foaming agent. Due to the availability of technology, there is semi-handicraft production of foam blocks. This fact requires the buyer to be especially careful when choosing a quality supplier.
Information on the purpose of the calculator
The online foam block calculator is designed to calculate the number and parameters of foam concrete blocks for the construction of walls of residential buildings and non-residential premises, as well as other structures, taking into account gables, window and door openings. Calculation of the amount of associated materials, such as the amount of sand-cement mortar, masonry mesh and the cost of materials.
When filling out the data, pay attention to the additional information with the sign ❗
Foam concrete blocks are one of the types of cellular concrete, which contain, in addition to water, cement and sand, a chemical foaming agent. It is thanks to the foaming agent that this material is light and has sufficient strength to resist external loads. The structure of concrete itself, as well as in aerated blocks, is cellular, containing many closed air pores that are evenly distributed throughout the entire volume.
Foam concrete is a fairly popular building material and is used in all main types of construction, such as:
- Block construction of walls
- Monolithic filling
- Use as a heat and sound insulating material
The strength of such concrete depends on its density; the higher the density, the higher the strength. But this rule only works if all standards are observed during the production process. The quality of the material depends on the type of production. The production process is quite simple, which is why this material has gained high fame and popularity even in sparsely populated areas. But in this case, this was a big disadvantage, since the possibility of production in “garage” conditions has the worst impact on quality.
Table: Size and weight of foam blocks
Large enterprises use special foam generators and high-pressure autoclave chambers, in which foam concrete gains its strength while maintaining a uniform distribution of air pores throughout the entire volume. Unfortunately, many small enterprises produce foam concrete blocks without such chambers, and also neglect many other rules (inaccurate calculation of raw materials, small amounts of cement, cheap foaming agents, violation of drying conditions, homemade equipment). In this regard, the resulting concrete has a clearly uneven density, which is why it does not meet accepted standards and declared characteristics. Over time, such foam blocks develop cracks of various sizes, delaminate and crumble.
Attempts to save on building materials lead to partial (and sometimes complete) destruction of the integrity of the structure after just a few years. The mechanical strength of foam concrete, due to its porous structure, is quite low compared to conventional concrete. In this regard, the use of this material is possible only in walls that do not bear significant loads. As well as the mandatory presence of reinforcing belts above the upper rows, even when constructing wooden floors.
Despite this, foam concrete has a number of significant advantages compared to many other types of heavy concrete:
- Low thermal conductivity - but subject to dry condition.
- Low volumetric weight – significantly reducing labor costs, as well as the possibility of using more simplified foundations.
- Ease of machining - no need for special equipment for sawing and drilling.
Buy foam blocks only from large enterprises that have a full production cycle that meets all standards, and also have certificates of compliance with GOST.
The following is a complete list of calculations performed with a brief description of each item. If you haven't found the answer to your question, you can ask it in the comments below the article.
Required materials and tools
To build a foam block garage you will need:
- Boards 5 mm thick - for formwork when pouring the foundation;
- Pre-sifted coarse sand, M400 cement - these materials are necessary for the foundation and construction of the garage floor;
- Reinforcement 12 mm thick, it is used to create foundation reinforcement;
- Foam concrete blocks for the construction of load-bearing walls;
- Adhesive suitable for installing foam concrete;
- Boards 5 mm thick and I-beams - to create a roof;
- For thermal insulation of the roof, you can use expanded clay backfill;
- Ruberoid - necessary for roofing and foundation waterproofing;
- Concrete mixer, tin buckets, shovel, trowel, welding machine, electrodes, trough.
General information on the calculation results
1. Building perimeter
— The total length of all walls taken into account in the calculations.
2. Total masonry area
— The area of the outer side of the walls. Corresponds to the area of the required insulation, if provided for by the project.
3. Wall thickness
— The thickness of the finished wall, taking into account the thickness of the mortar joint. May differ slightly from the final result depending on the type of masonry.
4. Number of blocks
— The total number of blocks required to build walls according to the given parameters.
5. Total block weight
— Weight excluding mortar and masonry mesh. Just like the total volume, it is necessary to select a delivery option.
6. The amount of mortar for the entire masonry
— The volume of mortar required to lay all the blocks. The volumetric weight of the solution may vary depending on the ratio of components and additives introduced.
7. Number of rows including seams
— Depends on the height of the walls, the size of the material used and the thickness of the masonry mortar. Excluding gables.
8. Quantity of masonry mesh
— The required amount of masonry mesh in meters. It is used to reinforce masonry, increasing the solidity and overall strength of the structure. Pay attention to the number of reinforced rows; by default, the reinforcement of each row is indicated.
9. Approximate weight of finished walls
— Weight of finished walls, taking into account all building blocks, mortar and masonry mesh, but excluding the weight of insulation and cladding.
10. Load on the foundation from the walls
— Load without taking into account the weight of the roof and ceilings. This parameter is necessary to select the strength characteristics of the foundation.
To calculate blocks for partitions, you need to start a new calculation and indicate the length of only all partitions, the thickness of the walls to the floor of the block, as well as other necessary parameters.
Drawing up a project and cost estimate
Foam block garage project
Before constructing a garage, prepare a detailed design and find out all the features of the site. It is necessary to determine the type of soil and the depth of groundwater - this will allow you to choose the right foundation for you .
The project can be drawn in a computer graphics editor or using pencils and paper. When determining the dimensions of a building, take into account all possible features. For example, do you need a cellar and inspection hole, how many cars do you plan to put in the garage. Do you need racks for storing spare parts and tools? Is any workspace necessary?
To accommodate one passenger car, it is enough to build a garage 3.5-4 m wide and 5-6 m long. If you have absolutely no knowledge of design or you have no idea what you will need, then take a closer look at ready-made projects - perhaps you will find something there , which is suitable for your conditions.
How to calculate foam blocks for a house manually?
The fastest way to calculate the number of foam concrete blocks with your own hands is to determine the square footage of all walls and the surface area of one block. However, this algorithm is applicable only in cases where the wall surface has a rectangular shape.
Condition:
- house with walls 7 and 9 m, height 3 m;
- foam block 600x300x200 mm;
- half block masonry.
Solution:
- wall length: 7 × 2 + 9 × 2 = 32 m;
- wall area: 32 × 3 = 96 m2;
- block side surface area: 0.600 × 0.200 = 0.12 m2;
- number of blocks: 96 / 0.12 m2 = 800 pcs;
- number of blocks with reserve: 800 + (800 × 0.05 (5%)) = 840 pcs.
How much does it cost to build a garage from corrugated sheets?
In total, you can build an entire garage from corrugated sheets with your own hands for just over 7,000 rubles. For a few thousand rubles and a couple of weeks, you can build a garage that will serve faithfully for at least 3 decades. And if necessary, it can be easily dismantled and moved to another place.
Interesting materials:
Who pays sick leave now? Who is involved in resolving labor disputes? Who pays the recycling fee? Who sets the exchange rate for foreign currencies? Who sets the cash limit at the company's cash desk? Who sets the procedure for occupational safety training? Who approves the job description of the LLC director? Who approves the director's job description? Who approves the staffing table of an educational institution? Who approves the staffing schedule of an educational organization?
Walls
The walls are laid from the corner of the building. Foam blocks are placed with the long side along the wall. A rope is stretched between the laid out corners, which serves as a guide for aligning the masonry vertically. The outer blocks across the row are sawed using conventional hand tools. When working, it is necessary to use devices to check the level of the masonry.
It is better to lay the blocks not on a cement mixture, but on an adhesive composition. This speeds up the construction process and improves the quality of the wall. Laying of the top layers is carried out taking into account the roof slope. To withstand the slope, some blocks need to be reshaped by sawing. To give the building greater strength and reliability, the walls are reinforced.
Reinforcement of a foam concrete wallSource dompodrobno.ru
Installation of overhead gates
The last stage in the construction of a garage is the installation of the gate. Each type of gate has its own advantages and disadvantages. Let's take a closer look at how to install overhead gates.
Such gates are a convenient and reliable device for protecting the garage from entry by unauthorized persons. When opened, they take a horizontal position, moving forward, forming a small canopy over the entrance.
The interior of the gate is filled with polyurethane, which is an excellent thermal insulation material. In such designs, all parts (rollers, brackets, couplings) are made of metal or plastic.
The drive for opening the gate is made by an electric motor through a gearbox, mechanically, chain or universal method. The latter option is used if there are power outages in the region.
Overhead garage door open
Installation of sectional overhead doors:
If the garage is not built on its own site, but on the territory of the municipality, then its construction must be carried out in compliance with all the requirements of regulations, technical conditions and fire safety rules.
This is so that in the future it will be possible to draw up documents for a garage without altering individual elements of the newly created building.

