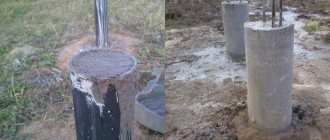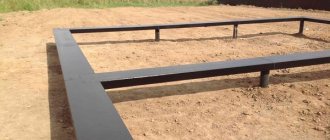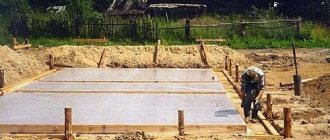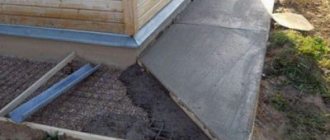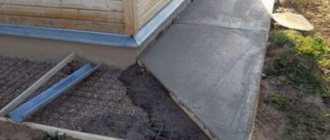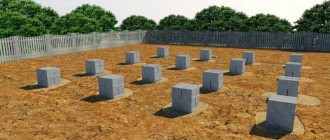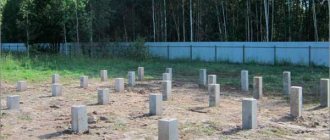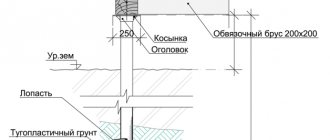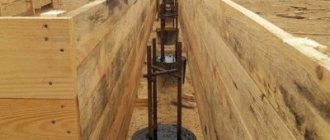Problems with ensuring the stability of buildings on highly water-logged and mobile clay soils force developers to look for and use types of foundations that are more reliable and at the same time easier to manufacture. One of the options for solving the problem is the use of a pile-strip foundation, which combines in its design the features of two types of foundation systems - pile and strip.
What is a pile-strip foundation
A strip foundation on piles is a stable and durable structure that involves installing a strip on piles. The result is a monolith. This option is often chosen as the basis for low-rise massive houses.
A strip foundation on piles is obtained by connecting piles and a strip structure. This option is chosen when building houses in areas with problematic soils. Piles can have different lengths, shapes and diameters. The load from the building is distributed onto the belt, which avoids the destructive effects of moving soil. This system has a reinforced concrete element installed at different depths.
We reinforce the grillage
Metal reinforcement is laid inside the trench formed by wooden walls. The reinforced frame is best made in two rows of five rods, located horizontally and intersecting every one and a half meters. The internal connection is fixed with horizontal brackets. The sections of the reinforcement frame are connected vertically to each other.
Rice. : Grillage reinforcement
What does using a pile-strip foundation give?
From the name of the scheme, it becomes clear that one design combines two completely different systems - pile and classic strip, most often in the form of a simplified shallow concrete strip. The costs of constructing such systems are noticeably higher compared to strip or piles, but thanks to the design features of a pile-strip foundation, it is possible to achieve higher quality characteristics of the foundation of a future home:
- The use of piles can significantly reduce the sensitivity of strip foundations to soil heaving. If the soil is excessively oversaturated with moisture, the pile-tape scheme will allow you to transfer most of the weight of the building box to more rigid layers of soil at a depth of 1.5-2 m;
- A concrete strip grillage on a pile foundation increases the rigidity of the foundation several times, so on a pile-strip structure you can easily build houses from lightweight materials, for example, foam block, aerated concrete, wood concrete;
- The presence of a “bridge” in a pile-strip system connecting individual piles does not mean that this option is suitable for buildings of any weight. Most often, the foundation is relatively cheap and rigid enough to support the weight of a frame or log building, no more than two floors high.
In some cases, for example, on quicksand, sandy and loamy soils with weak bearing capacity, and even with a slope and a high level of surface water, the construction of a pile-strip foundation is, in fact, the most optimal in terms of strength and cost of arranging a base for the building box .
For your information! You can, of course, drive reinforced concrete piles, but such a scheme will cost much more, and you will still need to assemble a frame from a steel channel or wooden beam for laying the walls.
In addition, for a foundation based on concrete piles, it will be necessary to make a fairly serious calculation and check the bearing capacity of the soil, and the driving of reinforced concrete supports, in contrast to the pile-and-belt version, is carried out with a diesel hammer. It is clear that it is almost impossible to do this part of the work with your own hands, especially since the rental of equipment and the piles themselves will cost half the cost of the entire pile-strip foundation.
Arrangement of fencing
When the stages of housing and bathhouse construction come to an end, the owners think about erecting a fence. Previously, it was not needed so as not to block the routes for transporting construction materials to the site. But towards the end of construction work the need for its creation arises.
Installing a fence requires not only the correct choice of material for its construction, but also the creation of a reliable foundation. It can be done even if you have no construction skills. The main thing is accurate calculation and understanding of the construction technique itself.
Before choosing and then erecting the base of the fence, along with the factors described earlier, it is necessary to take into account the windage. This will avoid the possibility of bending the fence.
When installing a fence near a highway or railway, it is necessary to calculate the strength against possible ground deformations and vibration loads.
Differences between the pile-strip foundation scheme
Like most modern foundation structures, a pile strip foundation has pros and cons, which it is better to learn about in advance and in detail before starting to make a pile strip foundation with your own hands.
There are few disadvantages, but they are all quite significant:
- The construction of a pile-strip foundation requires a large amount of manual labor, since the traditional use of excavators for digging trenches is often impossible due to the holes drilled for the piles;
- When tying piles to a concrete-reinforcement grillage of a pile-strip foundation, confident skills in working with tying reinforcement, setting the height of the supports' heads and accurately laying out the horizontal reinforcement frame are required. It depends on this whether the individual elements of the pile-strip foundation can work as one;
- Before making a pile strip foundation, it is necessary to obtain complete information about the degree of heaving of the soil and its bearing capacity. Based on the data obtained, the load on the supporting strip surface of the foundation system is calculated.
The most common pile-tape scheme involves deepening the horizontal strip base 35-42 cm below the zero mark. In fact, when preparing a pit, the fertile layer is simply removed to the load-bearing level, deepened by the amount of a backfill of sand and gravel, and a belt perimeter at least 20 cm high above the ground level is poured.
The total height of the concrete strip of a pile-strip foundation is calculated from the load conditions from the weight of the building according to the bearing capacity of the soil. Thanks to the use of piles, not even a shallowly buried, but a partially buried strip foundation is obtained. In essence, the pile-tape scheme is a full-fledged concrete grillage tied to the ground.
For highly heaving soils, there is a danger of the strip base being squeezed out by the top layer of soil. In the most unfavorable conditions, the soil pressure on the strip is so great that the concrete supports on which the pile-strip foundation stands are pulled out of the wells during heaving or break off at the ends if the joining of the pile to the strip foundation is carried out in violation of the technology. To prevent such problems, concrete must be equipped with a “warm” blind area, use more durable Tise supports, or convert the pile strip foundation to a pile-grillage version. But this is more an exception to the rule than the rule itself.
Preparing for work
The preparatory period for foundation construction includes:
- Calculation of SLF.
- Materials.
- Tools.
Calculation
Before you begin calculating the foundation, you need to collect the loads from the house acting on the supporting structures. Determining the maximum ground pressure is necessary to calculate the optimal bearing area.
Sum up the weight:
- all designs,
- technological equipment,
- pipelines,
- furniture and everything that can be in the house at the same time, including people.
The snow load on the roof is also taken into account - its value is taken from SNiP.
It is necessary to accurately determine the characteristics of the soil . They can be recognized from a vertical survey of the construction site. Every local department of architecture and land management has such documents available. They must indicate the depth of freezing, the level of groundwater and the elevation of the bearing layer of soil.
If it is not possible to take a copy of the vertical survey, then contact the local geological exploration service to carry out survey work. Soil characteristics can be determined by testing soil samples taken from drilled boreholes.
By analyzing the soil foundation data, the length of the pile is calculated. It consists of the depth of the foundation and the height of its above-ground part. The longitudinal size of the point support must be such that its heel is below the freezing zone, above groundwater and is immersed in the load-bearing soil layer by at least 300 mm.
The optimal number of piles is determined by dividing the supporting area by the size of the heel of one pile . Moreover, the area itself is calculated using the conventionally accepted specific load from the house, which should be less than the resistance of the load-bearing soil layer. The value of soil resistance is taken from a vertical survey.
Calculation of the grillage, as a rule, comes down to the adoption of a conditional cross-section of the tape, where the height is taken to be at least 400 mm (this is due to the optimal placement of longitudinal reinforcement bars at a minimum distance from the upper and lower outer surface of the tape by 30 - 50 mm). The width of the monolithic strip is taken equal to the thickness of the walls plus 30 mm on each side.
To maintain the optimal distance between the lower reinforcement chord and the bottom of the grillage formwork, plastic supports or wooden supports are placed under the rods. This guarantees that the metal is protected from corrosion by a layer of concrete.
Materials
Before starting work, the necessary materials for building the foundation are prepared.
If there is no running water, a container with the necessary supply of water is installed on the site. The following will be delivered to the site:
- sand,
- crushed stone,
- fittings,
- cement.
To form piles, shells are prepared from asbestos-cement, metal or plastic sewer pipes. To cover the internal surfaces of the formwork, you need to stock up on plastic film.
Tools
You need to make the following list according to which you need to prepare the following tools:
- Laser level.
- Garden drill.
- Shovel and bayonet shovels.
- Cord and benchmarks (wooden pegs or pieces of reinforcement).
- Wheelbarrow.
- Saw, hacksaw, hammer, trowels, stapler.
- Mortar mixer.
Types of piles
Such a foundation is built on screw and bored type piles. The first group includes products made from metal pipes. At the end of the piles there are blades designed for screwing into the ground. Based on the principle of operation, these elements can be compared to screws. The blades give rigidity to the screw pile. They sink into a hard layer of soil.
Piles are made of different diameters - from 57 to 133 mm. For low-rise buildings, pipes with a length of 165 to 350 cm are chosen. Such piles are screwed into the ground using special equipment. Hand-held devices can be used. To extend the life of the piles, they are coated with a primer and a layer of paint.
Bored piles are made by hand. First, a well is drilled until it is immersed 60 cm into a solid layer of soil. The bottom should be covered with sand to a depth of 30 cm. Then the pillow is thoroughly compacted. The well is reinforced with steel rods. Then it is filled with concrete. For pile formwork, pipes made of asbestos cement, cardboard or plastic are chosen. The work does not require special skills or knowledge.
A pile-screw foundation, unlike a pile foundation, has a reinforced concrete grillage. Tape bases are made recessed, shallowly recessed or not recessed. In some cases, concrete grillages are created that are above the zero mark.
When erected independently, a strip foundation with piles is usually made shallow. A monolithic reinforced concrete strip is buried 20-40 cm into the ground. It is placed on a bed of gravel and sand 30 cm deep and piles. These foundations are poured on slightly heaving and non-heaving soil. If the soil is heaving, make a hanging type tape.
Any construction on your own requires a thoughtful approach, so the best assistant would be a step-by-step manual made with your own hands for working with a pile-strip foundation. Pre-thought-out steps will help you avoid serious mistakes. For example, before planning a building with a strip pile foundation with your own hands, as in the video, you must first perform drainage on the site. Otherwise, rain and surface waters will negate all efforts to make wells and cast a pile-strip foundation:
Pouring concrete
As a rule, concrete mortar is ordered at the factory, since it is best if the foundation is poured completely at one time, but pouring in several layers using concrete prepared by yourself is often practiced. To prepare a concrete mixture, you need to mix sand, cement and gravel in proportions of 3/1/5 and add the required amount of water so that the solution is not too thick and too thin. When the concrete solution is ready, the piles are first poured, after which they begin to pour the grillage. When pouring concrete, it is extremely important to compact it to prevent voids from appearing in the structure. To do this, you can use a special construction vibrator, or an ordinary wooden pole; in addition, when compacting the grillage, you can tap the formwork with a rubber hammer.
If concrete is poured in winter, then frost-resistant additives must be added to the concrete mixture, and if the air temperature exceeds -20 degrees, then concrete must be poured using concrete heating transformers. If concrete is poured in the summer, then after pouring the base, it must be covered with film, and periodically watered with water throughout the month. This is necessary in order to avoid cracking of the foundation due to high temperatures.
DIY pile-strip foundation: step-by-step instructions
Today construction work is quite expensive. Therefore, many owners of suburban areas decide to build a strip foundation on piles themselves, using improvised means. This type of work has some peculiarities.
Cleaning up the area
Preparing the site for installing a pile-strip foundation begins with cleaning the area. This may take several days. Before the construction of a strip foundation on piles, garbage is removed from the territory, trees and bushes are removed. At this stage, some difficulties may arise.
It is important to determine a place for the fire in which unnecessary garbage will be burned. It should not be stored on site. The fireplace is dug up a little. This is necessary to comply with fire safety requirements. Stumps are removed with roots.
When clearing the area for a strip foundation on piles, it is important to remove weeds. The better this work is done, the fewer problems will arise in the future with landscape design. In areas where there will be beds and a lawn, remove the soil layer to a depth of 4-5 cm.
Axle breakdown
First, the site where the strip foundation on piles will be erected is leveled. Then they make a breakdown. This process involves transferring the plan from paper to the construction site. Using cords and cast-offs, mark the position of the foundation axes, the width of the tape and the points where the piles will be installed. All this data is determined based on preliminary calculations.
Before choosing materials and starting construction work, determine the type of structure and think through an action plan. It includes a detailed layout of the house on the territory, features of the foundation on stilts.
Then the breakdown begins. This type of work has several specific features, so it is better to contact surveyors. This is due to elevation changes on the site. If they are not taken into account, in the future there will be problems associated with shrinkage of the house and deformation of the foundation. The cost of axle alignment is affected by the volume of work.
Layout consists of transferring the dimensions of the building axes to the site and creating markings. Afterwards, trenches are dug on the piles for the foundation. The dimensional axis is a conditional guide indicating the center or boundaries of the location of floors and formwork. The guides correspond to the dimensions of each supporting structure and the foundation as a whole.
You can lay out a strip foundation with bored piles using the following tools:
- red paint;
- hammer;
- red rags;
- nails;
- pegs;
- construction tape;
- boards;
- wire or twine.
The casting angles must be created ideal. This will allow you to properly lay out the foundation. Otherwise, the walls will be at an angle to each other, which will reduce the strength of the entire structure. When creating floors from standard materials, the dimensions of the axes should be exactly transferred to the area for the strip foundation on piles. It is important to constantly take measurements and triple check each result obtained.
Dimensional axes are lines that show the dimensions of the house foundation and its shape on the site. Finding the overall axles is quite simple:
- Two points are placed on the site, distant from each other at the distance of the longest axis, located horizontally.
- Indicate on the diagram of a strip foundation on piles the distances between the guides and the connection of the base to them.
The procedure for laying out a strip foundation on piles is as follows:
- identify the main axes;
- apply them to the site;
- carry out stripping (attach house markings to the ground).
It is quite difficult to determine the main axes, so it is better to invite surveyors for such work. The main axes are called perpendicularly located lines starting from the supporting structure to the central points. Where they intersect, there should be an intersection of diagonals built from the corners of the house.
Then, using the available data, you can find out the location of other points. The place where the main axes intersect is marked with pegs. When building a small house with a simple shape, it is not necessary to break it down. You can immediately find the overall axes. They are fixed with wooden stakes and reinforcement so that they do not become loose.
Professional builders adhere to two mandatory rules that help when marking the foundation:
- If the building is rectangular or square, you should carefully ensure that each corner is right.
- If the floors are made of concrete panels with large voids, you should ensure that the dimensions of the strip foundation correspond to them.
After the breakdown, you will need to dig trenches whose width corresponds to the width of the tape and formwork walls. The depth is selected based on the depth of the foundation strip. It should be below zero, taking into account the gravel-sand cushion. The average is half a meter.
When installing a pile foundation on soft soils, settlement may occur. To prevent this from happening, it is worth performing a series of calculations that will help determine the limiting states of soils. When calculating the settlement of a pile-strip foundation, the main value is the total settlement indicator S, which should not be greater than the maximum permissible deformation Su.
Excavation
If there is stable soil on the site, the width of the trench is chosen equal to the width of the foundation strip on piles. In such cases, formwork is not required. Its role will be played by the walls of the trench. If the soil is unstable, the width of the trench increases - with the expectation of installing formwork for the foundation on both sides.
After calculating the pile-strip foundation, wells are drilled along the axis of the trench to a depth exceeding the soil freezing level by half a meter. The sand cushion occupies 30 cm. Wells are drilled with a hand or garden drill. The distance between them is no more than two meters. The diameter of the wells should be greater than 1/3 of the width of the strip base.
After all the holes are made, sand 10-20 cm high is poured into the bottom of each well. The pillow is compacted. It is capable of well protecting the foundation strip on piles from water. Then piles are installed in the holes. The walls of the wells are covered with roofing felt.
You can reduce the cost of constructing a pile-screw foundation by doing the construction work yourself. The concrete is mixed on site. Usually the power of concrete mixers is not enough to pour everything at once. Therefore, first a pile field is created, and only after that the strip base is concreted. A foundation made of tape on piles can be made monolithic if you order mixers. In this case, concrete is poured directly into the piles and MZLF formwork.
Pile field
A pile field is a platform for a strip foundation on which piles are installed according to a pre-created pattern. Usually this is a continuous field prepared for the construction of a house. Pile fields consist of two or more rows of supports. In fields with a small area, it is permissible to place piles in a row. Typically, this option is applicable when constructing foundations for various fences.
A continuous field is an area prepared for the construction of a monolithic foundation or a prefabricated foundation. Often piles are installed in a staggered pattern.
When designing a pile field for a strip foundation, the following parameters are taken into account:
- Selecting the type of piles taking into account the characteristics of the soil on the site.
- High groundwater level.
- Determination of pile sizes taking into account the type of grillage and the expected load on the base.
- An indicator of the bearing capacity of a pile. It is calculated based on the data on the ultimate soil resistance, length and cross-section of the pile.
- Number of piles and their placement scheme.
When constructing a pile field, it is important to keep excavation work to a minimum.
Installation of foundation piles
When installing a pile-strip foundation with your own hands, first formwork is made under the supports, then reinforced and filled with concrete. If the foundation is installed on screw piles, small holes - 10-15 cm - are dug in the places where they are installed.
When purchasing ready-made concrete piles, the cost of building a foundation increases significantly. They are driven into the ground using special equipment. It is important to create a footing for each pile. Concrete should be poured into the pipe to a depth of 40 cm, and then the pipe should be raised by 30 cm. From below, the concrete begins to spread and forms a heel - an extension on which each support of the pile-strip foundation is fixed.
Metal piles with blades are twisted manually or using special equipment. In the first case, it is necessary to monitor their vertical position. A crowbar is inserted into the technological holes on top of the pipe, and hollow pipes are put on its ends. They serve as levers with which it is easy to screw the piles into the ground.
Making formwork for the foundation
A sand cushion is poured into the bottom of the trench for a pile-strip foundation. It is made at least 15 cm. The pillow should be laid in an even layer along the entire perimeter of the foundation. As for piles, sand is filled with water and then compacted. To give the structure additional strength, you can fill in a layer of crushed stone.
Then they begin to manufacture the formwork for the strip foundation on piles. It is usually made from chipboard, boards, and special panels. If it is necessary to use the formwork material in the future, it is worth covering the walls with plastic film.
The finished shields are nailed to stakes driven into the ground every meter. Supports for the formwork walls are located on the outside. Additional strips are nailed along the bottom and top of the formwork to hold the walls.
When completing the installation of the formwork, you should make sure that it is located above the concrete pouring mark. Then bricks can be laid on the bottom and reinforcement can begin. For reliability, it is worth strengthening the foundation walls with ties and struts.
Reinforcement of piles and grillage
Steel rods are placed inside the formwork. They should be laid in three directions, forming a three-dimensional grid. At the points where the rods intersect, they are tied with knitting wire. Be sure to tie the reinforcement of the strip foundation and piles together. This connection ensures the strength of the base.
There should be 3 rods for each pile. They are mounted in the form of a triangle. The ends of the rods should protrude 20 cm above the top of each pile. To enhance the reinforcement, it is possible to create a solid frame from rods.
All that remains is to mix the solution and begin pouring the pile-strip foundation. It is worth remembering the method of creating the base when concreting piles. During pouring, the solution is compacted by bayonet.
Features of pouring a pile-screw foundation
Portland cement grades M200-M500 are chosen as the binding element of the concrete mixture. Subtleties of preparing and pouring a pile-strip foundation:
- The solution is made of medium density; it should not be liquid.
- The pouring of strip foundations on piles is carried out simultaneously over a short period of time. First, all piles are concreted. However, this should be done only after connecting all the reinforcement bars - both pile and strip.
- First, it is recommended to fill the load-bearing structures (piles). Then they are left for a couple of days to allow the concrete to gain strength. It is better not to fill the tape immediately after the piles. This is explained by the fact that it is quite difficult to achieve a tight seal on a pipe on a sand bed. Some of the concrete will still leave the bottom of the pipe.
- When the concrete gains strength, the strip foundation is poured simultaneously at several points. To do this, it is better to use several concrete mixers. The process must be automated.
- After filling the tape part of the base, it is left for a week. During this time, the concrete will gain half its strength.
After shaking the foundation, check the horizontality of the grillage. If necessary, level the surface.
Important! The foundation should not be poured in wet weather. If this condition is not met, the strength coefficient of concrete will decrease significantly.
Waterproofing and ventilation
When constructing a pile-screw foundation, it is important to protect it from moisture. It is also necessary to ensure proper ventilation of the structure. Asbestos-cement and metal pipes do not require waterproofing. If ready-made pipes were not used for the piles, they are covered with the same waterproofing as the concrete strip.
Features of creating reliable waterproofing of a pile-strip foundation:
- Sheets of roofing felt are rolled into a tube and placed in the pile hole. In the trench, all the walls are lined with this material and covered on top.
- Surfaces covered with roofing felt can be additionally treated with hot resin.
- A modern mixture added to concrete creates reliable waterproofing not only from above, but also protects the structure from the inside.
When choosing any material, waterproofing is done for the sole purpose of protecting the concrete strip foundation from the destructive effects of moisture and protecting it from mold. Afterwards they do ventilation.
Parts of an asbestos-cement pipe are laid horizontally along the perimeter of the strip base and then covered with sand. This is necessary so that concrete does not get into them. After the solution has hardened, the pipes are removed. The result is ventilation holes.
Pouring the foundation with concrete
One of the final stages of constructing a pile-strip foundation is pouring concrete. It's better to do this kind of work in one go. This will require several people and more than one concrete mixer. In this case, the tape will be monolithic, which will give it strength. During the pouring process, the solution is compacted using a submersible vibrator.
When pouring piles, it is important to control the density of the solution. This will help eliminate voids inside the piles. Otherwise, the supports will collapse. To connect concrete piles to a strip foundation, you should not wait until the concrete in them has completely hardened. It is necessary to start pouring the tape two days after concreting the piles.
When making concrete yourself, it is important to maintain the optimal proportions of sand and cement. It is better to choose a high quality binder (not lower than M200). This will prevent cracking of the monolithic tape. If the weather is hot after pouring, the foundation should be watered. At high humidity it is covered with film.
To reduce time, you can buy ready-made concrete, which is supplied in a special mixer. To save money, prepare the solution yourself. In this case, you will need to prepare sand, gravel and cement. It is important to observe the following ratio of components of the solution for the strip base on piles:
- one part binder;
- three parts sand;
- four to five parts crushed stone or gravel.
The volume of water used is monitored visually. The solution for a pile-strip foundation should have a consistency that is not too liquid and not too thick. The quality can be improved by adding various modifiers and plasticizers. It is not recommended to violate the proportions, as this will significantly reduce the quality of the concrete.
Thermal insulation
Typically, the design of a pile-strip foundation provides only external insulation and moisture protection. The side walls form a base, which should be insulated. For this work use:
- Bitumen. This material covers the side surfaces of the grillage. This waterproofing protects the base well from moisture.
- Polystyrene foam or polystyrene foam. These materials are polymer thermal insulation. It is glued to bitumen or to a leveled grillage.
- Then each seam is sealed with polyurethane foam to prevent the formation of cold bridges. However, when choosing penoplex, you should not install it in several layers. Sheets of this material have special projections and depressions for reliable connection with each other.
- Reinforcing mesh is used as additional thermal insulation. It is used to protect insulation material from rodents, and also as a base for plaster applied to the base.
- When the adhesive composition dries completely, a mesh is tightened under the slabs. The top of the structure is plastered.
The work of insulating pile-strip foundations differs little from the thermal insulation of standard strip grillages. Along the perimeter of the building a base is created from ready-made blocks or bricks. From the inside, the foundation space is filled with expanded clay. This type of work is complex and time-consuming.
Features of insulation of a pile-strip foundation:
- First, waterproofing of all areas of the base is done and drainage is provided under the blind area. All open elements of the grillage are covered with roofing felt or bitumen. It is possible to use a liquid waterproofing agent. Its only drawback is its high price.
- Then the vertical surfaces of the strip foundation on piles are waterproofed - both inside and outside. The waterproofing technology is quite simple - it is similar to the method of insulating a grillage from the outside. The upper part is covered with roofing felt. The well itself is made with a larger diameter than the size of the pile.
- After installing the piles, a bulk cushion is created. It is performed between the zero mark and the lower level of the strip foundation on piles. The pillow is made from a mixture of expanded clay and sand.
Despite the variety of modern insulation materials, people often prefer to use traditional insulation methods. The reasons for this behavior lie in the durability of the methods used. When insulating with traditional materials, it’s easy to do all the work yourself. A properly executed blind area, which has an optimal slope and waterproofing of the junction of the plinth with the concrete platform, can provide good protection from rain. Inexpensive and lightweight foam is excellent for insulation.
However, polystyrene foam is suitable for soils with high humidity. It is better to use waterproof thermal insulation materials, since only they can withstand the prolonged action of groundwater.
Any technology used to insulate a pile-grillage foundation has its pros and cons. It is important to take into account the cost of materials and work performed, the features of the strip foundation and its shape. Therefore, it is important to independently determine how to insulate a structure on stilts and how to save on construction work.
Making formwork for the grillage
To encircle the pile field into a single whole, they often resort to technology such as installing a grillage. It means a frame, which can be made of either reinforced concrete or timber, which covers the load-bearing sides of the perimeter. A wooden grillage is used very rarely, as it is intended only for piles made of wood.
The formwork is installed in the trench in such a way that its height ensures the filling of the base, and then the reinforcement structure is installed, also along the entire perimeter of the future foundation. A moisture-proofing material is laid between the reinforcement and the formwork, and the trench is filled with M-200 concrete.
As a result, after the concrete has completely hardened, a monolithic strip of reinforced concrete on piles is obtained - a strong and stable structure that ensures the strength of your home.
Fig .: Grillage for pile foundation
The grillage installation technology is completely similar to the installation of a conventional monolithic tape. Removable formwork for grillages is usually made from wooden panels or chipboard sheets. The main condition is a strong connection of these elements, since significant pressure will be exerted on them. It is best to make supports at a distance of a meter from each other when installing the formwork. They will allow you to firmly hold the bottom of the formwork trench.
Expert advice! For the grillage, you can install permanent formwork. In this case, it will serve as additional thermal insulation. It is very difficult to make a basement in a building that stands on a foundation with a grillage.
Service cost
To calculate the final cost of foundation construction, contact our company managers. You need to fill out the feedback form, and our managers will contact you as soon as possible to clarify all the details. Since the foundation is the most important part of the construction process, its service life depends on its quality. Modern equipment and professionalism of workers allow us to control the quality of work at all stages: from geological exploration, measurements, soil research to installation of piles and supporting structures. All work is carried out in accordance with quality and safety standards (GOSTs and SNiPs).
In our company you can order the construction of SLF. To do this, you just need to leave a request or call the indicated contact numbers. Our managers will respond to your request as soon as possible, advise on all questions that arise and provide complete, comprehensive information about the order. All work is guaranteed.
Construction of basement floors Construction of strip foundations Construction of turnkey foundations
Advantages and disadvantages of the design
Pile-tape structures are popular due to the following advantages:
- the ability to conduct construction on problematic soils, including swampy areas and permafrost;
- economical, since a small amount of materials is required to create the base;
- simplicity of technology, the ability to carry out installation with your own hands without the involvement of equipment;
- stability and reliability of the structure;
- applicability for installation of surface structures when attached to the bottom of a reservoir;
- Bored piles are made from scrap materials, which eliminates the cost of purchasing factory products and their transportation.
The main disadvantage is the waste of time and money on conducting a geological survey of the construction area. It is advisable to start it only if you have all the data regarding the type, moisture and composition of the soil. There is no possibility of arranging a basement; the owner of the finished property needs to carefully consider the issues of insulation and waterproofing of the lower level of load-bearing structures. Without proper protection from moisture, the supports will quickly become unusable, and this is an expensive and time-consuming overhaul.
