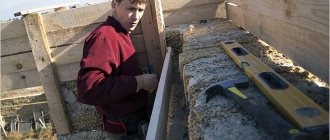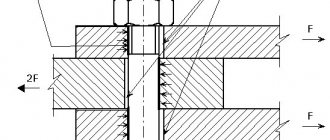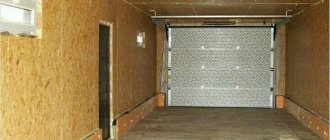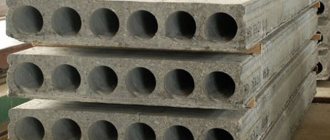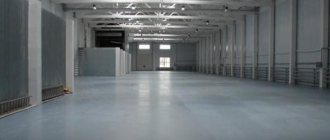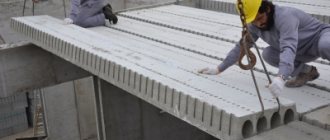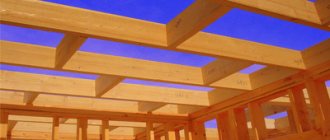When calculating the components, they are guided by such indicators as the fractionation of the aggregate and the fluidity of the mixture.
To correctly calculate components in the production of floor elements, the following parameters are taken into account:
- fractionation of fillers;
- density of the resulting solution;
- resistance to expected loads;
- fluidity of the mixture;
- moisture-resistant and frost-resistant capabilities.
The calculation of the required proportion is based on the specific gravity of the binder - cement. For example, 42 liters of M300 concrete is obtained from 10 liters of cement mixture, subject to the parts 1: 1.7: 3.8. The same mass of the main substance will be given by 32 liters of M400 solution at a ratio of 1:1.3:2.6.
Typology of buildings and scope of application
The main areas of application of monolithic floors are buildings with load-bearing walls made of brick, block masonry or concrete panels, as well as domed houses. Requirements for the solidity of the floor may be determined by:
- non-standard building plan;
- the need to significantly increase the load-bearing capacity of the floor;
- increased requirements for hydro- and noise insulation;
- the need to provide an open layout;
- reducing costs for interior decoration.
Pouring is usually done after the construction of the walls of the first floor is completed. However, options for pouring monolithic floors already in buildings with roofs are possible, if weather or other conditions require it. In this case, I-beams are mounted on the masonry of the lower floor and a crown is poured along the perimeter of the load-bearing walls to the height of the ceiling. Also, to strengthen the mechanical connections, 40–50 cm of embedded reinforcement is released from the inside of the crown. Its total cross-section cannot be less than 0.4% of the cross-section of the longitudinal section of the crown.
Floor screed
The versatility of concrete is expressed in its use in the construction of a house for walls, ceilings, and floors.
To make a concrete floor, the surface is first leveled. The required amount of soil is removed and the cleaned surface is compacted with crushed stone and gravel. Insulating material is laid on top of the compacted crushed stone and the mixture is poured. The thickness of the floor screed must be at least 5 cm. In rooms with additional loads, the floor must be reinforced with mesh.
Filling begins from the far corner so that the floor level is slightly higher than the level of the slats, which first divide the room into strips. Even filling ensures high-quality coverage. The surface is leveled using the rule, the slats are removed as they are filled with concrete, the holes are filled with mortar. Having finished pouring the screed, cover it with film and periodically moisten it.
Design calculations of the supporting structure
When choosing the span length, it should be related to the slab thickness as 30:1. However, when designing independently, there is practically no point in making a floor thicker than 400 mm, since the load-bearing capacity of the structure increases along with its own weight and static stresses. Therefore, the permissible load on homemade floors rarely exceeds 1500–2000 kg/m2.
The situation can be corrected by including I-beams in the supporting structure, laid on the concrete-lined masonry surface of the load-bearing walls. Another way to increase the span while maintaining relative freedom of layout is to support the floor on columns. With a monolithic structure thickness of up to 400 mm and a span length in four directions from the columns of up to 12 meters, the cross-sectional area of the support is 1–1.35 m2, provided that the cross-section of the embedded reinforcement in the column is at least 1.4%.
Calculation of reinforcement of a monolithic slab
In general, the thickness of the slab is determined by the amount of reinforcing steel that is embedded in it. The density of the reinforcement, in turn, depends on the maximum permissible load and resistance to cracking. Avoiding special cases, we can give a general example of a design that demonstrates full compliance with regulatory requirements with a sufficiently high safety margin.
In private construction, reinforced concrete is reinforced with reinforcement with a periodic profile of class A400, also known as A-III.
Diameter of rods in slabs of thickness:
- up to 150 mm - at least 10–12 mm;
- from 150 to 250 mm - at least 12–14 mm;
- from 250 to 400 mm - at least 14–16 mm.
The reinforcement is laid in two meshes with a mesh size of 120–160 mm, the thickness of the protective layer of concrete from the edges of the slab is at least 80–120 mm, and at the top and bottom at least 40 mm. The direction of laying four rows of reinforcement, starting from the bottom: along, across, across, along. For dressing, galvanized wire with a thickness of at least 2 mm is used.
Slab production
The quality of the future reinforced concrete product also depends on the correct pouring of the concrete mixture. It is possible to make reliable concrete using the required proportions of the components, but poor-quality molding of the product will lead to manufacturing defects. Precast concrete factories use special machines for molding reinforced concrete products, although floor slabs can also be made on your own. In this case, floor slabs are made in special wooden forms, upholstered on the inside with a moisture-resistant material such as linoleum. A metal mesh is placed in the formwork to reinforce the concrete mixture. The diameter of the metal wire that makes up the mesh should be 4-6 mm, and the mesh size should be 10-15 cm.
Installation of different types of formwork
The formwork must withstand a load of 500–1100 kg/m2, including the dynamic impact of falling concrete. To create a formwork plane the following can be used:
- Plastic sheets of reusable formwork.
- Moisture-resistant plywood 17–23 mm thick.
- OSB 20–26 mm thick.
The edges of the slabs must fit tightly to the walls; the use of formwork with gaps at the joints of more than 2 mm is not allowed unless it is planned to cover the surface with a waterproofing film.
Sometimes it is wise to make the formwork permanent, using profiled sheets, orienting them with a narrow flange down. They are placed along the slab so that the waves during pouring form numerous stiffening ribs. The thickness is calculated from the bottom rib, thus saving the concrete mixture by 20–25%. In this case, the height of the ridge should not exceed a third of the total thickness of the slab. If the formwork is not planned to be removed, self-tapping screws with a rubber washer are screwed into it and tied with thin wire to the reinforcement.
Installation of formwork begins with the placement of racks: these can be either steel telescopic racks with a tripod and a unifork, or flawless wood with a cross-section of at least 100 cm 2. Each post should be connected to two adjacent 1-inch plank slants. The racks are mounted along the lines of the beams, the distance between which, depending on the thickness of the slab 150–400 mm, is:
- 190–240 cm with plywood thickness up to 20 mm;
- 210–260 cm with a plywood thickness of 21 cm.
In this case, the distance between the racks of one beam, depending on the gap between them, is:
- from 140 to 200 cm with a span of up to 150 cm;
- from 120 to 180 cm with a span of 160–210 cm;
- from 100 to 140 cm with a span of 210–250 cm.
The main beams are usually made of 100x100 mm timber. Secondary beams, which have a cross-section of 50% of the main ones, are laid across them in increments of 500–650 cm. If the formwork is made of profiled sheets, the pitch of the secondary beams is equal to 3.5 times the distance between the waves.
Vertical formwork is mounted from retaining panels attached to the external wall of the building. Often, 80–100 mm thick aerated concrete blocks are laid around the perimeter to hide the ceiling belt.
Choosing a concrete grade for flooring
Whatever type of foundation you choose, the next step is selecting concrete for pouring it. Depending on the percentage of components included in any concrete mixture, it was possible to develop several grades of concrete. Each of them differs in its characteristics, and therefore is intended for different conditions. Concrete can differ in frost resistance, mobility and water resistance, as well as the maximum load that the foundation can withstand. If you already have a project, the required grade of concrete will be indicated there. Now is the time to rent a concrete pump for horizontal or vertical transportation of building materials; fortunately, modern compact concrete pumps allow both types of movement.
One of the most versatile and widespread building materials is concrete. It has the main indicator of its quality - class or brand. Its compliance with one or another brand determines the scope of application.
Scheme of flooring on steel beams.
In addition to the brand, it is also characterized by frost resistance, water resistance, strength, mobility, and hardening.
The correct choice of concrete for certain construction work is influenced by its brand.
Mixture composition
Main components of the mixture:
- cement;
- sand;
- crushed stone;
- water.
Scheme for preparing a concrete mixture.
Concrete is produced in a concrete mixer; its quality in this case is much higher than when prepared manually.
Cement is the main component, its consumption depends on the future brand of the mixture being prepared.
Sand is used to remove clay and any other impurities from river sand. Clay, once in concrete, makes it greasy and unsuitable for construction work.
Crushed stone in the preparation of the mixture is used in fractions of 10-20 mm. The crushed stone used is clean, without debris or screenings. The water added to concrete must also be clean, free from petroleum products, paints, and other additives that can cause the solution to separate.
The finished mixture is obtained by mixing four components in the following proportions: cement - 1 part, crushed stone - 4 parts, sand - 2 parts, water - ½ part. This weight ratio is somewhat approximate. It is influenced by the brand of cement and concrete, the characteristics of crushed stone and sand, and the use of plasticizers.
Cement consumption per 1 m³ of concrete mixture directly depends on the brand. According to it, cement consumption is determined.
Preparation of the solution
Scheme for determining the plasticity of concrete mortar.
Concrete is made according to the following scheme:
- Some water is poured into the turned on concrete mixer and cement is poured;
- the mixture is stirred until a mash is obtained;
- sand is gradually poured into the resulting mash;
- the mixture is thoroughly mixed;
- when the mixture has turned into a solution, the rest of the crushed stone and water are added to the concrete mixer;
- the mixture is stirred until smooth.
The amount of water must be calculated correctly, since excess and lack of it in the solution worsens the quality of the mixture and the quality of installation. The builders calculated that when making the mixture, water should make up 50% of the weight of cement.
Basic characteristics, proportions and scope of application of concrete.
The proportions of the concrete grade mean: cement, sand, crushed stone.
M100 class B7.5 (1: 5.8: 8.1) - used for preparatory work on the manufacture of monolithic slabs and foundations, during road construction.
M150 class B12.5 (1: 4.5: 6.6) - used for preparation before pouring a monolithic foundation. They are used for screeding floors and foundations in small buildings, for concreting garden paths, and for road construction.
M200 class B15 (1: 3.5: 5.6) - used for the manufacture of floor screeds, foundations, blind areas, paths. It is used to make strip, slab, pile-grillage foundations, stairs, retaining walls, and slabs for road construction.
M250 class B20 (1: 2.6: 4.5) – used for the manufacture of monolithic foundations, blind areas, platforms, paths, fences, stairs, retaining walls, non-load-bearing floor slabs.
M300 class B22.5 (1: 2.4: 4.3) - used for making monolithic foundations, floor slabs, blind areas, paths, fences, stairs, retaining walls and monolithic walls of high-rise buildings.
M350 class B25 (1:2:4) is one of the main concretes, which is used for the manufacture of strip, slab, pile-grillage foundations and pile-grillage reinforced concrete structures, floor slabs, columns, beams, crossbars, monolithic walls, swimming pools, airfields PAG road slabs and other reinforced concrete structures intended for use under extreme loads.
M400 class B30 (1:1.6:3.2) – used for the construction of bridge structures, hydraulic structures, bank vaults, reinforced concrete structures and reinforced concrete products of increased strength, not used in private construction.
M450 class B35 (1:1.4:2.9) - used in the construction of subways, dams, dams, bridge structures, special reinforced concrete structures, bank vaults. It has practically no application in private construction.
Concreting of reinforced concrete floors
A ceiling is a structure that divides a building into indoor floors. It is the basis for the stability of the building and provides heat and sound insulation of the premises.
For concreting a reinforced concrete floor, concrete is prepared, which includes:
- cement grade M400 – 1 part;
- sand – 2 parts;
- crushed stone up to 20 mm in size – 4 parts;
- water - the amount required to obtain a working consistency.
Scheme of fillers for concrete mixture.
For the floor slab, formwork with a frame is made. Concrete is poured into the formwork and compacted with an internal vibrator. The greatest effect is achieved if the radius of vibration is 5 times greater than the radius of the vibrator.
The floor slab is poured without interruption, pouring begins from the corner and ends at the opposite corner. The thickness of the floor slabs is 8-12 cm.
The formwork is removed from the slabs after 2-3 weeks, at which time it gains up to 80% of its strength. To prevent rapid drying, concrete is covered with wet means: film, sawdust, burlap. In the first 7 days, periodic moisturizing is carried out.
The slab is ready for use 28 days after pouring the mixture into the formwork. During this time, concrete gains grade strength. Since solid slabs are heavy and not very convenient to work with, round hollow-core floor slabs have been developed, which are much lighter than solid slabs and have improved heat and sound insulation properties. The voids in the slabs are made using polyethylene pipes with a diameter of 6-7 cm.
In individual construction, two types of floors are used: prefabricated floors and monoliths.
Prefabricated floors are distinguished by speed of installation, reliability, good quality, price, and are manufactured at a reinforced concrete structures factory. For the installation of prefabricated floors, load-bearing walls are made on which the slabs rest.
In those places where it is not possible to lay ready-made slabs, monolithic sections are made. To do this, formwork is placed from below, reinforcement is laid and concrete is poured (grade M200, class B15). In this case, the support is supported on the ceiling and the reinforcement is bent onto the slab.
Floor screed
The versatility of concrete is expressed in its use in the construction of a house for walls, ceilings, and floors.
To make a concrete floor, the surface is first leveled. The required amount of soil is removed and the cleaned surface is compacted with crushed stone and gravel. Insulating material is laid on top of the compacted crushed stone and the mixture is poured. The thickness of the floor screed must be at least 5 cm. In rooms with additional loads, the floor must be reinforced with mesh.
Filling begins from the far corner so that the floor level is slightly higher than the level of the slats, which first divide the room into strips. Even filling ensures high-quality coverage. The surface is leveled using the rule, the slats are removed as they are filled with concrete, the holes are filled with mortar. Having finished pouring the screed, cover it with film and periodically moisten it.
o-cemente.info
Reinforcement and strapping
After installing the formwork, it is lubricated with an anti-adhesive compound and the installation of reinforcement begins. On the crowns and supporting ribs, the rods are tied into a square, maintaining the minimum permissible protective layer on all sides. The main floor mass is reinforced with mesh. The bottom layer is placed on plastic “crackers” that control the preservation of the bottom protective layer. The mesh is tied at the intersection of every third rod.
After tying the bottom mesh, intermediate clamps are installed on it every 100 cm in a checkerboard pattern. To strengthen the support, end clamps are mounted on the walls. These elements help maintain the design distance between two reinforcement planes.
The mounted upper mesh is connected to the lower connecting brackets. After installation is completed, the reinforcing structure should be as one whole and easily absorb the load from people walking on it.
Pouring concrete
Monolithic floors are poured with concrete grade B20-B30, prepared in factory conditions. Filling monolithic floors should be carried out in one stage, so filling the space in small doses is not recommended. If it is impossible to complete the entire volume of work at once, sections of the slab must be cut with a mesh with a mesh size of 8–10 mm.
The mixture can be supplied to the ceiling using a concrete pump or a large bucket lifted by a crane. After serving on top, the mixture is evenly distributed, vibration-set and left to harden.
The ratio of components in the concrete mixture
The table of compositions and proportions of concrete is specified in GOST 7473-94 and SNiP 5.01.23-83. In order to correctly observe all the specified proportions, it is necessary to take into account the density of all ingredients included in the composition and construction conditions. Pouring and preparing concrete mortar is possible only after a complete calculation of the entire required volume and weight of the components of the concrete mixture. In the presented table you can see what composition and proportions of components M400 grade concrete should have.
Composition of concrete mixture of different brands.
The table shows that the largest proportion is 1 part cement, 3 parts sand and 6 parts crushed stone. In addition to the indicated components, 0.5-1 parts of water should be added to the mixture to obtain the required consistency of the solution. You should not immediately pour out all the required part of the water: this can lead to an undesirable result, which will be very difficult to correct.
Calculation of proportions is done according to regulatory documents. However, it should be borne in mind that not all parameters in the table can be fully used in practice when preparing a batch. For example, sand can have different moisture content, which significantly affects its weight and volume.
In order to optimally bring the standard indicators closer to the real ones, it is necessary to dry the sand and crushed stone as best as possible.
A convenient container can be filled one by one with various components (without compacting) and the weight of the desired proportion can be determined. After this, the required proportion of each component in the bucket ratio is determined.
Budget-friendly, lightweight monolithic floors for a private house
One of the questions that a developer has during construction is what kind of floors to use?
So that they are durable, warm, cheap?
Tree. If the house is wooden, then the choice is obvious, but wooden floors in a stone house, especially with a basement, do not look serious.
Plates. Recently, the construction industry has made great progress and the length of the slab is no longer limited to 6 m, as it was before, so you can order any set of slabs.
Monolith. Solves the problem of free space, because... poured immediately around the entire perimeter. A very popular technology. Unfortunately, it is very difficult to make it budget-friendly, because... It is advisable to fill the entire area at the same time; professional formwork, a crane or a concrete pump are required. And for such a ceiling a lot of reinforcement and heavy concrete are used.
At my place, I used a slightly different monolithic ceiling technology.
Because I have a pile foundation and the house is made of cellular concrete, so I decided to make the floors as light as possible.
The layout of the house was made in such a way that the maximum width that needed to be covered was no more than 4 meters. Having calculated the approximate weight of the floor and the payload, I settled on using beams (I-beams).
14 lightweight I-beam successfully holds the calculated weight. Why lightweight? It is cheaper and also holds the required load.
I had two floors - the first floor (which “hung” in the air, so it had to be warm) and the interfloor, for which the only additional requirements were noise insulation.
The search yielded interesting results that the combination of expanded clay and EPS (foam plastic) successfully solves both the problem of warmth and sound insulation. That's what was required.
Unfortunately, there are no step-by-step photos, because... either work or pose
