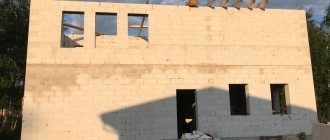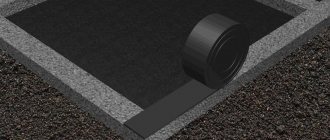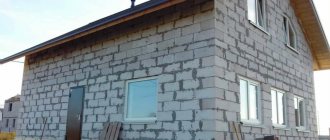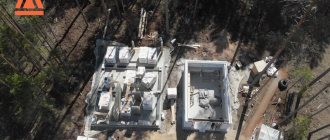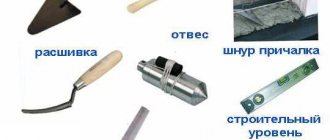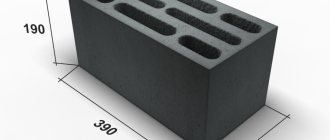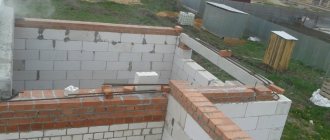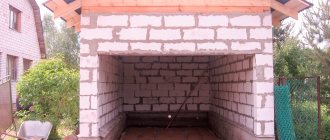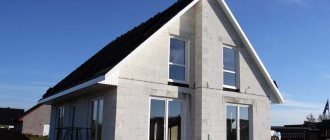Beton-House.com
Website about concrete: construction, characteristics, design. We combine the experience of professionals and private craftsmen in one place
Varieties of gas block
The modern construction market offers a wide range of materials for capital construction. This article will discuss load-bearing walls made of aerated concrete - characteristics, impact on humans and the method of constructing houses using them.
There are different manufacturers, brands and geometric shapes of such products. For this reason, the appearance of the aerated concrete blocks shown in the photo may differ from the actual proposals. The general principles of manufacture and use are valid for all varieties of this material.
Follow the video link in this article for more information.
Specifications
Cellular concrete is divided into three main types and density grades.
The digital parameter indicates the mass kg/1m3 of the substance:
- Structural - D1000-D
- Structural and thermal insulation - D500-D
- Thermal insulation - D300-D
Already from the names it is clear that the grade of aerated concrete for the walls on which the load will be applied is D500 - D1200. For comparison, the main characteristics of the blocks and bricks under consideration are presented.
| Aerated concrete | Brick | |
| Weight of 1 m2 of masonry, kg | 150-200 | About 1000 |
| Eco-friendly factor (the lower the better) | 2 | 10 |
| Density, kg/m3 | 500-1200 | 1500-1900 |
| Thermal conductivity, W/m*K (the less, the better) | 0,2-0,38 | 0,6-1,15 |
| Frost resistance, cycle (the more, the better. min 15) | 35 | 80 |
| Water absorption,% relative to weight (the less, the better) | 20 | 10/12/17 |
| Compressive strength, kg/cm2 (the more, the better. min for one-story buildings 10) | Up to 50 | 110-120 |
Under normal conditions, the density of products for load-bearing structures is calculated according to the table:
| 1st floor | 2nd floor | 3rd floor | |
| One floor | D500-D600 | X | X |
| Two floors | D700-D900 | D500-D600 | X |
| Three floors | D1000-D1200 | D700-D900 | D500-D600 |
The ratio of strength and thermal conductivity of aerated concrete
The minimum thickness of the aerated concrete walls under discussion should be 250 mm. Depending on the special conditions of the area, the number of storeys and the complexity of the architecture, an individual calculation is made.
Complex construction from aerated blocks
Table (thermal conductivity coefficient of aerated concrete)
The lower the value, the better.
For greater clarity, let's make calculations.
For example, you want to build a house in the Moscow region. The required value for thermal resistance in Moscow is R=3.28 . Your house is made of autoclaved aerated concrete D500 with a thickness of 300 mm, and you need to decide on the thickness of the insulation.
The thickness of the aerated concrete wall (0.3 m) is divided by the thermal conductivity coefficient of aerated concrete D500 (0.14).
Thermal resistance of the wall R = 0.3/0.14 = 2.14 m2 °C/W.
Next, we subtract the resulting thermal resistance R (2.14) from the required value R(3.28).
This means the thermal resistance of the insulation should be 1.14 m2 °C/W.
Thermal conductivity coefficient of mineral wool = 0.04.
Multiply 1.14 by 0.04 = 0.0456 meters, that is, 45 mm.
That is, the required insulation thickness was 50 mm.
Thus, you can calculate the required insulation for any wall.
Ecology
Among people unfamiliar with aerated concrete production technology, there is an opinion that such material is harmful to human health. To understand this issue, you should study the components and method of manufacturing these blocks.
Components:
- quartz sand, used to impart strength, absolutely harmless - 60%;
- cement, which is in a bound form within the block - 20%;
- lime baked at high temperature - 20%;
- aluminum dust - about 1%.
According to their structure, aerated concrete blocks consist of 50% air bubbles, which means that the substance content indicators must be divided in half. We get: cement - 10%, lime 10%.
In an ordinary wall, where every brick is covered with mortar on all sides, there is no less cement, but no one is afraid of it.
But that's not all:
- During the technological process, all components are mixed together in a wet form.
- Aluminum reacts with lime, hydrogen is released, which creates its own outlets from the mixture. These voids are filled with ordinary air, after which the composition is placed in an autoclave.
- Further processing takes place at a temperature of 190°C and a pressure of 14 atmospheres.
- Under such conditions, quartz sand reacts with foamed cement and lime to form a homogeneous mass.
- After cooling, we obtain an artificial substance from which cement and lime can only be extracted if it is placed back under the same conditions.
Thus, the usual cement-sand mixture, from which dust flows in domestic conditions, is much more harmful. Aerated concrete, if not fed on, is absolutely safe.
Overlap
Traditionally, monolithic or prefabricated concrete structures are used for floors. However, special slabs are also allowed for buildings made of aerated concrete.
- Monolithic - produced in accordance with GOST 130150-83 and GOST 19570-74. In essence, they are a flat block reinforced with steel rods. The standard thickness is 20 cm, and the length can vary from 298 to 598 cm. The reinforcement can be stressed or unstressed: the first option is more durable.
- Prefabricated (prefabricated monolithic floors made of aerated concrete) - they are based on a frame made of reinforced concrete beams with free reinforcement. The frame is filled with T-shaped blocks of aerated concrete - the block rests on the beam with a groove. On top of such an overlap a screed is made with concrete M200-M300. The design is lighter.
Aerated concrete is actively used in low-rise construction: its low weight, good thermal insulation qualities and accuracy of geometric dimensions greatly facilitate construction and reduce construction time.
This video will tell you more about aerated concrete floors:
Advantages and disadvantages of the material
Features of the chemical composition, production technology and physical properties give the products a number of advantages over other materials.
- High precision geometry makes it easy to maintain the required dimensions and rows of masonry.
- Large block sizes compared to bricks significantly reduce construction time.
- Ability to retain heat.
- The material is easy to cut and process with hand tools.
Aerated concrete can be easily cut with a regular hacksaw
- The light weight of the material reduces the load on the foundation, which allows you to significantly save your budget.
Aerated concrete is very light
- Aerated blocks are a fireproof material.
Aerated concrete does not burn
When choosing aerated concrete for the construction of load-bearing structures, you should take into account not only its advantages, but also its disadvantages.
- Such blocks have a porous structure, so they easily absorb water. It is necessary to provide good protection from moisture.
- The substance of the blocks is in a baked state and is prone to cracking in areas of high loads. For this reason, the minimum size for the thickness of aerated block walls must be correctly calculated. In dangerous places, masonry reinforcement is required.
One of the important is the fact that even with the provision of high-quality reinforcement and waterproofing measures, the price of 1 m2 of aerated concrete wall remains the most attractive among competitors.
Floors
In principle, floors can be built from aerated concrete. For this purpose, blocks are used, trimmed aerated concrete - the one that remains after cutting blocks from the material from the autoclave and aerated concrete chips.
- Laying is done on a flat concrete base. Laying on the ground is possible only if there is a very well thought out and constructed ventilation and waterproofing system, which, as a rule, turns out to be unprofitable in terms of cost.
- The crumb or block is poured with a concrete-cement screed, and after hardening it is rubbed with sandpaper to achieve a smooth surface. Then they are coated with finishing material.
- The layer of aerated concrete must be at least 15 cm, which is not always possible. In many cases, except for those when the crumbs are available for free and the ceilings allow it, such thermal insulation turns out to be unprofitable: 5 cm of polystyrene foam will provide the same insulation.
Read last about floors in aerated concrete houses and prices for slabs.
Construction of aerated concrete load-bearing walls
Like any other material, aerated concrete blocks require compliance with certain technologies when constructing a building. This section provides detailed instructions for constructing load-bearing walls with your own hands.
Attention! Without experience in construction, to determine what the wall thickness should be in a particular case, be sure to contact specialists.
Structural design diagram
Unloading and storage
Manufacturers ship their products on pallets, with the top or entire stack covered with plastic film. In addition, the packaging can be tied with tape.
- It is best to use a forklift to receive the material.
- The stacks can be stored in two tiers.
- When unloading by hand, use existing pallets as a support for the bottom row and spacers between tiers.
- The top row should be covered with film or available materials.
This ensures the integrity of the blocks and protection from precipitation and flooding.
Storage of aerated concrete
Laying the first row
A correctly laid out bottom line with your own hands will ensure even rows of further masonry, the strength of the future building and the ease of performing the work. Most often, the foundation or base does not have a flat top plane.
In addition, waterproofing of the base is mandatory. If you do not provide reliable protection from water, the products will absorb moisture, which will freeze into ice in winter and destroy the building.
- All foreign elements are removed from the foundation and dust is swept away.
- Rolled waterproofing material is laid. It should be wider than the wall.
- Thick, wide strips of leveling mortar are applied along the extreme lines of the outer and inner sides of the future wall. You can use a regular mixture of cement and sand. With a design load of up to 70% of the permissible load, it is better to leave the middle part free from the mixture. This method will provide the ability to easily place the blocks in the desired position, protect against dampness and prevent heat loss from the room.
Laying the first row
- Along the outer side of the foundation, an orientation cord is stretched clearly horizontally along the entire length of the wall, the construction name is “berth”. The height of the berth is measured from the upper level of the cement mortar to the height of the block minus 5-10 mm, depending on the degree of unevenness of the foundation.
Pier installation
- When installing the first row, the upper outer edge of the blocks is oriented along the cord. At the same time, a gap of about 1 mm is left to the pier. Do not allow the aerated concrete and the cord to come into contact, as this may disrupt the evenness. The upper plane of the blocks is oriented horizontally using a level.
Orientation of the first row
- The position of each individual block is set with a rubber hammer.
- Before applying a layer of glue, be sure to thoroughly remove dust. Small dry particles interfere with the adhesion process of glue and aerated concrete.
Need to know! Having mounted the row, it is necessary to rub the joints until one plane is formed without a “step”. The presence of a protruding edge may lead to fracture of the elements of the next row.
Grouting joints
Having correctly arranged the foundation of the house, you can proceed to the construction of the structure.
GOST requirements
Construction work using cellular concrete material is regulated by special requirements. The main recommendations for using blocks are as follows:
- regulatory documents require that the maximum height of the wall be determined by calculation;
- building heights are limited. It is allowed to build five-story buildings with a height of two dozen meters from blocks that have undergone autoclave processing. Self-supporting walls in nine-story buildings should not exceed thirty meters. Foam block material is used in the construction of a three-story building, the maximum height of which does not exceed ten meters;
- The standard defines strength indicators taking into account the number of floors. Block B 3.5 is used for the construction of a five-story building, and for three- and two-story buildings, B 2.5 and B 2 are used, respectively;
- For self-supporting walls, block material B 2 - 2.5 is used.
LSR
Rating: 4.8
One of the largest manufacturers of building materials is LSR Group. The Russian company produces ceramic and porous bricks, paving and facade clinkers, partition and wall blocks. The concern includes 4 enterprises, one of them was built in the Moscow region, another 3 operate in St. Petersburg. All production sites are equipped with high-performance equipment. Insulated porous blocks are popular among consumers; this building material is used in private and multi-story housing construction. Experts gave the manufacturer fourth place in the ranking. The modest range of gas blocks did not allow the brand to rise higher.
Masonry methods
When laying outer walls from aerated concrete blocks, it is recommended to create one or several layers of the enclosing structure. More details about this in the table:
| Design method | Description |
| Single layer | Decorative plaster with fiberglass reinforcement |
| Double layer | Insulation made of semi-rigid basalt wool followed by plastering |
| Two-layer without insulation | Ventilation gasket and brick |
| Three-layer | Facade with ventilation and insulation or brick with insulation between the walls |
To fasten aerated concrete blocks, it is advisable to use dry glue containing polymer modifiers and mineral additives. The thickness of the adhesive seam is 3 mm, which avoids heat loss. When using a solution of cement with sand as an adhesive, the thickness of the seam increases and leads to the formation of “cold bridges”.
How to prepare glue?
Aerated concrete masonry is made using an adhesive joint, which is created from a dry mortar with special characteristics, and consists of sand, cement and various kinds of water-retaining, plasticizing and hydrophobic additives. The minimum joint thickness should be 2-5 millimeters, but masonry on such a mass is possible with a joint thickness of 8-10 millimeters. Aerated concrete can also be laid on sand-cement mortar with an average horizontal joint thickness of 12 millimeters and a vertical joint thickness of 10 millimeters.
The creation of an adhesive solution for the construction of wall partitions made of aerated concrete should begin immediately before work.
Moreover, the preparation work must be done clearly according to the instructions:
First, you should pour a certain amount of water, indicated on the packet with the mixture, into a plastic bucket. Now carefully pour the dry solution there in the required proportion, stirring constantly. It must be left for 10-15 minutes and stirred again. During the laying process, it is necessary to stir the mixture several times so that its consistency remains at the desired level. To carry out masonry in cold periods, it is better to use an adhesive solution that contains anti-frost additives.
