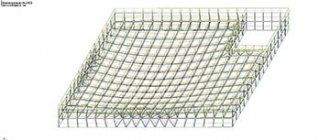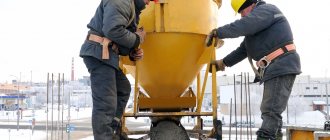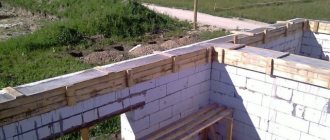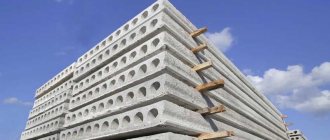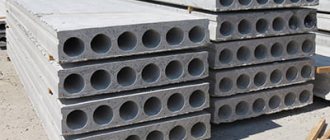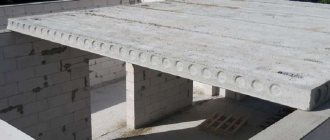Hollow-core floor slabs are widely used in the construction of multi-storey residential buildings and industrial buildings. They are one of the most popular reinforced concrete products. With their help, they create interfloor and under-roof spaces.
Round hollow-core slabs are produced in any size, but if necessary they are easily cut, despite their high strength characteristics.
Each hole in the floor slab is filled with air, so these products have good heat and sound insulation properties.
These products are made of heavy concrete, with longitudinal steel prestressing reinforcement laid inside them. To prevent the edges of the slabs from deforming under the weight of the walls above, they are sealed with lightweight concrete. Which leads to improved heat and sound insulation properties. The grade of concrete used for the manufacture of hollow core slabs is B15 or B25 in strength, and F50 in frost resistance. Standard product sizes: thickness - 220 mm, length - from 2.4 to 6.3 m, width - from 1 to 1.8 m.
Need for reinforcement
The rod participates in the redistribution of the payload onto the beams, thereby reducing the span between them.
At the building design stage, the operational load on the floors is calculated. However, during operation, these loads often begin to exceed permissible standards. The installation of fireplaces, large aquariums, Jacuzzi systems, and support columns has a direct impact on the interfloor slabs. For this reason, their load-bearing capacity is insufficient. However, the main reasons requiring strengthening of load-bearing structures are corrosion of reinforcement and aging of concrete.
In addition, during the operation of the building, an unsatisfactory technical condition of its structural elements arises. Strengthening the old floor can be done in different ways. A radical measure is to replace the slabs. But it is often impractical both from the point of view of technical capabilities and economic costs. The method of repairing a building and the order of work are determined by the organization designing it.
Main stages of work and their sequence:
- Reinforcing bars should be cleared of concrete;
- The metal is coated with an anti-corrosion compound;
- The voids in the reinforced concrete slab are broken, after which it is cleared of debris and rubble;
- Reinforcing frames are installed;
- The surface of the slab is concreted;
- After drying, the concrete is coated with a primer;
- A plaster layer 10-15 mm thick is applied.
Criteria and stages for assessing wear
Before carrying out measures to strengthen buildings, it is necessary to carry out work to assess the current state of the floors. For this purpose, visual inspection data are used, as well as evaluation criteria obtained using special devices.
The most common type of defects that appear over time is the complete or partial destruction of slab reinforcement as a result of corrosion processes. As a rule, the phenomenon is accompanied by the destruction of adjacent layers of concrete and visually noticeable rusting of the reinforcing frame. Such slabs may have significantly lower strength and, as a result, reduced load-bearing capacity.
In addition to direct signs of wear, there are a number of indirect criteria by which the presence of a defect can be detected and established. These include chips and deep cracks in slabs, the appearance of light or dark spots on the surface of floors, and peeling plaster on the ceiling or floor. During a visual inspection, the presence of defects and their nature, the integrity of the reinforcing frame are established, visible chips and cracks are measured.
Instrumental control allows you to determine the thickness and depth of cracks, the level of deflection of slabs, and observe and track the dynamics of changes in deformations.
The technology and methods of reinforcing floors are determined by specialists based on the design of the slabs and the nature of the deformations. At the same time, design and technical documentation for hardening work is drawn up, and the necessary calculations are made.
Strengthening load-bearing elements
If monolithic slabs can be strengthened by additional concreting and installing additional supports (reinforced concrete or iron beams), then hollow-core products are repaired using the holes located inside them. This is the most effective method to strengthen such slabs.
Without accurate technological calculations, it is impossible to carry out reinforcement independently.
Methods for strengthening hollow reinforced concrete products:
- Reinforcement with additional concreting. It is not always advisable, since hollow-core products have a rather thin shelf, which makes installing vertical posts or concrete lintels quite difficult;
- Installation of supports. If the design features of the building being repaired allow, in the openings between reinforced concrete slabs it is possible to install support posts made of transversely laid steel beams, which should rest on supports or struts. Due to which a single-span slab will turn into a 2-, 3-span;
- Reinforcement of voids;
- Reinforcement with carbon fiber or carbon fiber.
Reinforcement
You can reinforce monolithic floors that are created on site, as well as ready-made floor slabs.
To do this, a hole is made in the reinforced concrete floor slab in the area where the hollow channel is located. That is, a shelf is broken through and a reinforcement frame is mounted. Such strengthening solves two problems at once: additional reinforcement is made with the help of reinforcement and the height of the cross-section of the product increases, since a concrete layer is placed on top of the ceiling.
The contact area between old and new concrete increases. To ensure the ability for their joint deformation, the surface of the slab must be thoroughly cleaned. In most cases, this purpose is first achieved by blowing with compressed air, and then by flushing with a jet of water. This allows you to simultaneously moisten the surface, preparing it for pouring concrete. During flushing, it is important not to avoid the formation of puddles of water.
Options for installing a reinforcing frame
The thickness of the reinforcement varies depending on the type of product.
- If reinforcement is required only in the support areas of the hollow core slab itself, then the reinforcement cage should be located along this span line;
- If reinforcement is required over the entire floor area, then reinforcement cage lines are installed along the entire length of the span. Next, liquid concrete mixed with small crushed stone with the obligatory addition of plasticizers is poured into the formed channels;
- If the slab support area is insufficient, then reinforcement of the reinforced concrete floor is carried out according to one of the following schemes: reinforcement of the outer supports is carried out by making holes in the flange, and installation of reinforcing frames is carried out so that they extend beyond the ceilings. It is also possible to install vertical frames, which should be located parallel to the void lines.
Difficulties in strengthening monolithic floors
Strengthening reinforced concrete floor beams is a complex engineering and technical problem, in the process of solving which it is often necessary to use both standard (reinforcement, extension, use of mesh) and non-traditional restoration methods. At the same time, a personal project plan is developed for each specific building, taking into account the requirements not only for strength, but also for aesthetics.
There are two fundamentally different ways of strengthening a monolithic floor:
- transferring the entire load or part of it to the reinforcement being built;
- increasing the load-bearing capacity of an existing load-bearing structure.
Reinforcement with composite materials
Thanks to the latest developments in the field of technology for strengthening load-bearing structural elements of buildings and structures, it has become possible to reinforce floor slabs with hydrocarbon fibers (carbon fiber) and hydrocarbon plastic (carbon fiber), which is the most effective method of external reinforcement.
Advantages of composite materials:
- The operational capabilities of the building are greatly increased;
- These materials are highly durable and can withstand any aggressive environment;
- With their help, it is possible to preserve the original cross-section of reinforced concrete products;
- Carbon fiber and carbon fiber are ideal for strengthening load-bearing elements of buildings;
- These materials are used when installing concrete or metal frames;
- The time required for repair work is significantly reduced;
- The use of composite materials allows the building to withstand much greater loads, several times higher than the standards laid down during its design;
- Often, only the use of carbon fiber or carbon fiber reinforced plastic allows a building to be preserved, which is used in the restoration of ancient monuments;
- Composite materials provide significantly greater seismic resistance of buildings;
- Available in the form of canvas or tape 300-600 mm wide and 50 m long, laid in rolls.
Strengthening hollow core slabs
The quality of reinforcement of structures with composites is influenced by the condition of the base and the quality of its preparation.
Carbon fiber sheets are effective in areas subject to tensile stress. External reinforcement is carried out by gluing to the surface of the slab or gluing into pre-prepared openings and cracks, which are preferably done in such a way as to ensure minimal disruption of the integrity of the section of the reinforced concrete product.
The reinforcement can be made invisible, maintaining the original appearance of the ceiling. The simplicity of the technology for strengthening the load-bearing structural elements of a building using composite materials can significantly speed up repair work. The use of carbon fiber allows you to reduce financial costs, since there is no need for concreting, making holes, or installing reinforcement cages.
Reinforcement of ribbed structure floors
The ribbed type ceiling is strengthened in the same way as a reinforced concrete slab, using the building materials and tools specified in the previous section.
To strengthen it is necessary to perform the following work:
- Remove loose pieces of concrete between the ribs of the slabs.
- Provide access to reinforcement cage elements.
- Reinforce the grid with rods of increased diameter.
- Coat steel reinforcement with an anti-corrosion mixture.
- Repair cracks and defects in the concrete surface.
- Concrete the ceiling, ensuring a distance of 5 cm to the surface of the reinforcement.
The technological process allows for the formation of additional ribs that increase the strength of the floor structure. In this case, new reinforcement elements are formed parallel to the existing ribs using collapsible formwork.
Concreting additional ribs allows you to reduce the load on each stiffener and, accordingly, increase the strength characteristics of the entire structure.
Hole technology
In a reinforced concrete hollow-core slab, it is allowed to make 1-2 holes with a diameter of 15 cm in one of its voids. If there is a need to increase their number, then it is necessary to recalculate the load-bearing capacity of the floor taking into account the change in stress in the compressed zone of concrete. Catalogs of reinforced concrete products for hollow-core slabs allow the possibility of drilling out one of the ribs with the removal of reinforcement, which will reduce the load-bearing capacity of the floor slab by 15%.
Installation of holes using diamond drilling
You can make a hole in a concrete slab using drilling machines and specialized crowns of various diameters. This allows you to drill a hole of the desired shape to a given depth. You can drill not only in a horizontal plane, but also at different angles. Stages of work:
Holes for sewerage and air conditioning systems should be drilled with the designed slope, otherwise the correct operation of the system will be disrupted.
- First of all, you should select a suitable modification of the diamond drilling installation, its equipment, and the necessary tools. The decision is made based on the design documentation;
- Next, the equipment is transported to the site;
- All markings necessary for drilling are carried out on the surface of the slab: first of all, find the center of the hole;
- From this point, using a special template, find the drilling center. An anchor will be installed here, with the help of which the frame of the diamond drilling apparatus will be attached;
- Using a hammer drill or impact drill, a hole is punched for installing the anchor. Its (hole) diameter must correspond to the diameter of the anchor used in the work;
- Dust is removed from the plate and hole;
- The anchor is installed flush with the concrete floor;
- A wedging device is inserted into it, which is hit 2-3 times with a hammer, after which it becomes possible to screw in the anchor bolt;
- Next, the drilling machine frame is installed, which is centered using a special drilling center indicator;
- After which the frame is leveled and secured using special screws;
- A diamond bit of the required diameter is screwed onto the gearbox spindle.
- The cooling system of the drilling rig should be connected to a water supply from the central network;
- When a diamond bit enters concrete, its rotation speed should be low. After passing the protective layer, it should be increased.
Holes for laying communications
Reinforced concrete is a composite material, its strength is ensured by the joint “work” of concrete and reinforcing material (reinforcement). If you make a hole in the slab using a jackhammer, the reinforcement will be exposed. Therefore, it is recommended to cut the slab along the line of voids, and reinforce the holes using an iron angle welded to the channel.
How to reinforce an opening:
- It is recommended to reinforce the opening by installing a metal mesh in its lower and upper planes. The mesh should be tied with reinforcement;
- The slab is reinforced along the perimeter of the hole with a channel and a corner;
- If the hole is rectangular, before concreting, lay 2-4 pieces of reinforcement with a cross-section of 10-14 mm, placing them at an angle of 45° to the sides of the hole.

