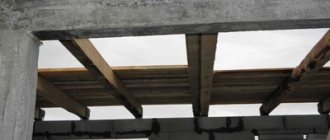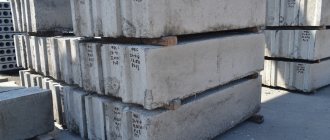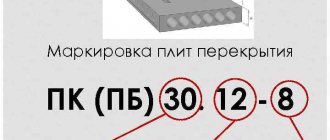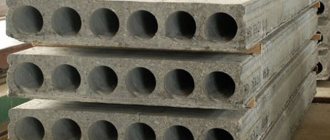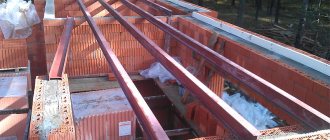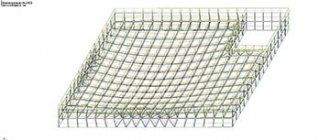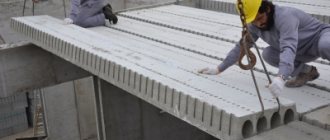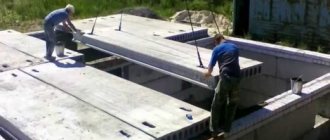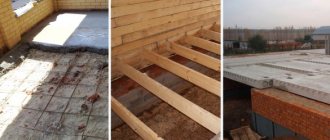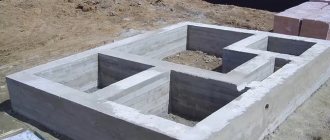All these elements are important, but they cannot be reliable without floor beams. That is why much attention is paid to this element in construction.
In the article we will tell you about all the types of floor beams, what requirements they must meet, how to choose the right beam elements and how much the average price is on the Russian market.
Types of beam floors
Different types of beams are used for different buildings and parts of it. The most commonly used elements are wood, metal, concrete and reinforced concrete.
By material
Let's take a closer look at what floor beams can be based on materials.
Wooden
Such beams are used mainly in private construction when constructing a house from timber, logs or frame houses. Wood is an environmentally friendly material, inexpensive, and lightweight, so it is easier to install such parts yourself.
But there are certain restrictions on the use of wooden elements - this is the span length. For interfloor spaces, the maximum span length is 5 m, and for attic spaces no more than 6 m.
More information about wooden beams here.
Metal
These beam floors are thinner, more reliable, and their service life is longer than wooden ones, but despite this they are used less often. This is because they are heavier and have lower heat and sound insulation values . With the help of metal elements it is possible to make spans longer than 6 m; metal does not burn, does not rot or mold, and is more durable.
But iron parts have a high price and heavy weight, which requires the use of technology. Metal is rarely used in private construction, but it is popular in the construction of multi-apartment buildings.
More detailed information about metal beams in this article.
Concrete and reinforced concrete
Reinforced concrete floor elements are economically beneficial for the construction of multi-storey buildings and other large structures. Such beams allow spans above 7 m and are high-strength. The only disadvantage of such structures is the use of heavy equipment in the form of a crane.
This article on our website talks in detail about reinforced concrete and concrete beams.
By type of construction
There are 4 structural types.
Farms
Increasingly, wooden trusses are used in construction, which are made using MiTek technology developed by Canadian specialists. These are lightweight, quickly assembled and reliable structures. They look like two parallel beams, fastened together by braces using iron toothed plates.
Trusses are beam elements manufactured in industrial conditions . For their production, coniferous wood of classes C-22 and C24 is used. There is no need to make holes in these elements; they have a lattice structure, which allows pipes to be passed through the trusses.
With the help of wooden trusses you can cover spans up to 8 m long and higher. They do not curl or dry out.
You can learn more about floor trusses from this article.
Crossbars
This is a supporting structure that is installed horizontally and serves as the basis for a frame that is assembled from beams. There are crossbars :
- reinforced concrete;
- iron;
- wooden.
The scope of application of a crossbar is wider than that of a conventional beam; it is sometimes installed on a foundation. Using this element, you can fasten parts of the structure without relying on the base, connecting them together. The literal translation of the crossbar is rectifier, i.e. a part that helps straighten and strengthen the structure.
I-beam
This is a profile (metal or wood) whose cross-section resembles the letter H, which makes it stronger and more rigid than square beams.
I-beams are often used for:
- bridge construction;
- when installing floors;
- for reinforcing mine shafts.
The scope of their application depends on its length, height, width, radius of curvature of the flow and radius of the internal curvature.
Full information about I-beams is here.
Twin
To enhance the load-bearing capacity of the structure, double beams are used. For example, two wooden beams 50 mm wide, fastened together, can withstand a greater load than one beam 100 mm thick. Double elements “do not play” and become stronger and more rigid, which is why they are often used for large spans.
By role in the design
Beams are divided by type of construction:
- The supporting structures are horizontal beams fixed parallel to one another. They are designed to support the floors of the upper floors. Support elements often span a room from one wall to another. As a rule, they are left open, mounted under ceilings and covered with wood panels. The support beams are supported by wooden blocks placed between them.
- Load-bearing beams are a tetrahedral log element that acts as a support for ceilings, floors and flat roofs. Such structures are called lags. The load-bearing elements are made of wood; they have a rectangular cross-section, where the width is 50-160 mm, height 140-240 mm. Load-bearing parts are laid at a distance of 0.6 m to 1 m. The size of the section depends on the planned load.
- Secondary beams are solid members that rest on the main beams and exterior walls.
Protective treatment of beams
When selecting materials, we checked them for damage from rot and insects. However, this can also happen during operation, so we will treat the tree with protective compounds - fungicides and insecticides.
In its simplest form, you can use lime mixed in water with the addition of copper sulfate. But it is better to take ready-made reagents, since the choice of them today is quite large.
We carry out the processing both at the stage of manufacturing structures (beams) and when the structures are assembled (floor boards, floor joists).
We coat the edges with which the beams rest on the outer walls with bitumen mastic and wrap them in two layers of glassine, securing it with tape. At the same time, we do not touch the ends of the beams, leaving them open for normal moisture exchange.
In addition, dry wood is good food for fire. In order to reduce the risk of fire, we will treat the finished floor with fire retardants, both above and below.
Requirements according to GOST
In order to meet all the modern requirements of builders, certain requirements are imposed on each type of beam elements.
When choosing reinforced concrete floor beams, the following parameters are important :
- the strength is taken into account and selected for each type of building: for residential buildings and attic spaces the maximum load should be 105 kg per sq.m, and for interfloor ceilings and basements - 210 kg per sq.m;
- such a parameter as rigidity for interfloor ceilings should be equal to 1/250, and for attic floors – 1/200;
- Heat and sound insulation must comply with the requirements and standards of GOST; if necessary, the beams are sheathed or a suitable filler is selected for them.
The dimensions and shape of beam floors must comply with GOST 24893.1-81. The grade of reinforced concrete beams consists of letters and numbers.
The first three letters and numbers indicate the section and width of the beam, for example:
- BOP25 – rectangular beam with a width of 250 mm;
- BOV38 – beam with a cantilever projection 380 mm wide.
Arabic numerals (1, 2, 3) indicate load-bearing capacity. The letters indicate the type of concrete (P – porous aggregate, T – heavy concrete).
Additional features include the following:
- permeability of the material (N – normal permeability, P – reduced);
- seismic resistance – C;
- frost resistance – M (at winter temperatures below minus 40°).
I-beams are produced in two ways :
- welding method;
- at rolling mills.
A special-purpose I-beam structure, marked K, C and M, is intended for strengthening overhead tracks and reinforcing mine shafts.
The steel type is made from rolled steel using the following GOSTs:
- 19425-74 – special rental;
- 8239-89 – regular rental;
- 26020-83 – with parallel edges;
- 8240-89 – for the automotive industry;
- 1-90 – for carriage building;
- 11474-76 – ordinary steel I-beam.
The most popular I-beam elements are:
- steel 3 – made from carbon steel, characterized by high strength, durability and resistance to high loads;
- steel 09g2s – has similar characteristics to beam steel 3, is able to withstand temperature loads and has increased anti-corrosion properties;
- Welded metal beams are also very popular, but in order for them to serve for a long time and reliably, careful load calculations are required before use.
Requirements for wooden floor beams are regulated by GOST 4981-87.
The material for the manufacture of wooden elements must meet the following requirements and be:
- durable to withstand heavy loads (both constant and variable);
- rigid to have the ability to resist bending;
- fire resistant;
- have good heat and sound insulation.
The marking of wooden beam elements depends on the type of wood used - solid or glued, as well as on the number of cranial bars:
- BC – beam made of solid wood;
- BK – beam made of laminated wood;
- numbers 0, 1 and 2 – the number of cranial bars.
For example:
- BC0 – element made of solid wood without cranial bars;
- BK1 – element made of glued wood with 1 cranial block.
Methods for creating attic ventilation
First of all, air flow is ensured, usually in the eaves of the roof. To ventilate your attic yourself, in most cases, you use perforated soffits. They are installed in the lower part of the roof eaves, and the perforation allows air flow to penetrate unhindered, but delays the possible entry of various insects.
Attic ventilation in a private house also requires air outflow. For this there are the following elements
:
- ventilated ridge;
- inertia turbines;
- electric fans;
- roof aerators.
The roof along the entire perimeter must have a ventilation gap of at least 40-50 mm. This distance is often ensured by the width of the sheathing slats, which allows air to circulate freely under the roof. This method, for example, is suitable for roofs made of metal tiles, corrugated sheets or ondulin. The shape of these roofing materials allows air to easily pass underneath and provide ventilation.
The area of ventilation ducts should be 0.2% of the total area of the ventilated room.
When using soft roofing materials, the counter-lattice is made not continuous, but with breaks
.
This allows the air to bypass the most problematic and difficult areas of the roof pie
.
How to do it yourself?
Wooden I-beam floors can be made independently. This allows you to save money and also immediately make beams of the required size, so as not to adjust the material during installation.
First of all, you need to choose the right material , since the quality of the elements depends on the wood.
Timber . The best timber is laminated timber, because it deforms less, rots and swells less often. This is a durable and strong material, but it can also absorb moisture.- Larch is an ideal wood for making beams. Thanks to its resin, larch only becomes stronger when wet.
For the rack, OSB board or multi-layer plywood is suitable. OSB is a stronger and more durable material. To fasten the timber and the rack of the floor beams of a residential building, the adhesive should be chosen with a non-toxic composition.
I-beam assembly process
- Prepare bars of the required size. Grooves are cut along each beam to secure the rack.
- Cut vertical posts from OSB board. The edges of the slabs are beveled so that the stand fits tightly into the groove of the beam.
- The grooves in the beams are lubricated with glue. A stand is inserted into the groove of the lower beam, covered with a second beam on top, and the entire structure is pressed tightly.
- The prefabricated structure is left until the glue has completely dried (according to its instructions).
For better joining of beam elements, channels are placed on the bars and tightened with ropes or belts until the glue hardens. After this, the parts can be used to construct floors.
Reinforcing belt device
Cellular concrete blocks, due to the characteristics and method of manufacturing the material, do not withstand long-term point loads well. A monolithic reinforced belt, made along the perimeter of the walls being built, redistributes the stresses arising in them, thereby preventing cracking at the locations of the ends of the supporting floor beams. The encircling structure strengthens the walls, giving them integrity and providing stability during possible small movements of the foundation associated with soil shrinkage.
To install the armored belt, special blocks with a U-shaped recess are used, which greatly facilitate installation. A reinforcement frame with embedded elements fixed to it, intended for fastening the support beams, is placed in the finished cavity. After this, the excavation is filled with concrete mortar.
Why is it important to choose the right type?
The strength of the structure depends on the correct choice of beam floors, since these load-bearing structures are designed to distribute the load of the upper floors, attics, and roof. This is a kind of frame of the building.
Therefore, it is important to choose the right type of element, its cross-section, and calculate the load on the structure, taking into account the distance between the beams, their size, number and location.
- Hollow elements are suitable for constructing floors in small buildings: garages, sheds, small sheds.
- Solid timber is suitable for constructing floors in a small wooden house.
- T-bar structures are designed to withstand loads in industrial buildings and multi-story buildings.
- I-beam elements are used on large construction sites because they can withstand high bending loads.
When choosing beam elements, you should rely on design and estimate documentation , which should indicate:
- the shape of the element and its cross-sectional area;
- beam material;
- installation method.
Advantages and disadvantages
The wooden blocks that are used for flooring have their strengths and weaknesses.
The main advantages of beams made from boards are:
- minimal weight of structural elements, which reduces the load on the load-bearing walls and foundation of the building;
- beautiful appearance;
- the possibility of installing a plank floor without additional preparation;
- high speed of installation work without the help of lifting mechanisms;
- It is possible to repair the ceiling during the operation of a residential building.
The disadvantages of wooden structural elements include:
- the need to impregnate wood with antiseptics and fire retardants; such solutions prevent rotting and combustion of the material;
- lower strength indicators compared to metal or reinforced concrete products;
- deformation and shrinkage of the structure as a result of sudden temperature changes or under the influence of high humidity.
Note! The installation of a wooden floor is possible on enclosing structures made of aerated concrete, brick or on walls made of any other material.
Prices for different types in the Russian Federation
Price table for metal I-beams with an H-shaped section 12 m long:
| product name | Price for 1 m/p (rub) |
| №10 | 890 |
| No. 10B | 650 |
| No. 12B1 | 610 |
| № 12 | 900 |
| No. 14B1 | 750 |
| № 14 | 1050 |
| № 16 | 1290 |
| No. 16B1 | 930 |
| No. 18B1 | 1100 |
| № 20 | 1550 |
| No. 20B1 | 1850 |
| No. 25B1 | 2150 |
| No. 30B1 | 2750 |
| № 40 | 3200 |
Prices for reinforced concrete:
| product name | Size(mm) | Weight (t) | Cost, rub.) |
| B-2 | 1480x300x200 | 0, 22 | 1060 |
| B-3 | 1840x300x250 | 0,25 | 1510 |
| B-4 | 2160x300x300 | 0,49 | 1990 |
| B-5 | 2650x300x300 | 0,6 | 2720 |
| B-6 | 2780x600x300 | 1,2 | 6010 |
| B-8 | 4250x600x450 | 2,88 | 11600 |
Wooden I-beam elements with shelves made of dry planed timber (up to 6 m long) measuring 65x45 (depending on the height of the product) cost from 320 to 420 rubles. per linear meter.
Wooden I-beam elements with shelves made of LVL timber (up to 13.5 m long) measuring 64x39 and 89x395 (depending on the height of the product) cost from 510 to 800 rubles. per linear meter.
Using boards and solid timber
In the case of using solid wooden beams or boards for flooring, the span length is chosen within 4–6 m, which is half the maximum distance when using building structures made of laminated veneer lumber. Parts made from bonded boards are often manufactured directly on the construction site.
The strength of the structure is superior to solid beams. The main advantage of the products is the possibility of constructing a composite part from several boards. Builders can independently regulate the thickness of the beam by fastening the required number of elements. The boards are connected to each other using threaded elements. Rubber or plastic washers are installed under the bolts and nuts. The elements prevent the effects of corrosion on metal embedded parts and protect the wood from cutting into the nut when tightening.
