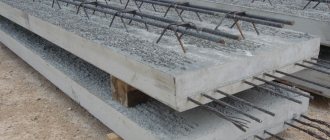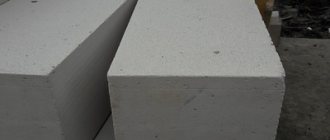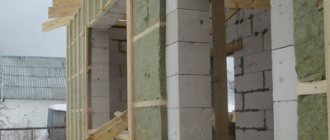When choosing a block building material, it is important to pay attention not only to its dimensions, but to other characteristics.
One of the important properties of aerated concrete is strength. This parameter indicates the reliability and durability of the stone, as well as the load it can withstand when used in the masonry of houses.
In the article we will look at what this parameter depends on, what it may be, the requirements for the strength of an aerated block, and also how to determine the required value in each specific case.
What does the concept mean?
The concept of “strength” of an aerated block is understood as a characteristic that indicates the ability of a structure, within certain limits, to withstand external influences without destruction . In clear words, this means how reliable this building material will be if it is exposed to natural forces, bad weather, and mechanical shocks.
This parameter is determined by testing gas block samples. The stone is tested using static and moving loads from above, then it is determined how much it can withstand.
It is important to understand that this property differs from the density parameter of an aerated concrete block . Density shows how much load the total area of one stone will withstand, while strength reveals the reliability of the material when exposed to various destructive factors.
That is, density is the mass of the volume of a unit of any substance, and strength is the property of a material to resist deformation or destruction. The concepts are different, so they should not be confused.
For understanding, we can give an example: the density of the aerated block will be determined by the amount of load on the stone; it is measured in kilograms per cubic meter. Reliability will be determined by the influence of external factors on the block material, the unit of measurement is N - Newtons. Do not forget that the lower the strength, the lower the density.
What does aerated concrete blocks depend on?
This characteristic of aerated concrete block stone depends on several factors:
- correct foundation design;
- volumetric weight;
- uniformity of weight structure;
- characteristics of aerated concrete.
When constructing houses from aerated blocks, their resistance to deformation directly depends on the height of the structure.
The higher the wall, the lower the overall strength of the raw materials. This indicator is also affected by the density of the stone.
For example, if a block has a density and grade of D300, then its strength will be low. This is due to the structure of the stone. Such raw materials have too high porosity - up to 75% of the total area of the stone. Because of this, there is a possibility of destruction of the peripheral layers of the gas block and its core.
For this reason, blocks of such low density are not used for the construction of walls of residential buildings, but are used only as a means of thermal insulation.
Manufacturing technology
Depending on the production technology, gas blocks are distinguished between autoclave and non-autoclave.
The production of aerated concrete in autoclave plants is carried out under the influence of high temperature and pressure. Thanks to this, the blocks gain significant strength and have a completely uniform internal structure throughout the entire volume. Due to the homogeneous internal structure, the material has uniform thermal conductivity and strength. The technology also makes it possible to obtain stable block sizes, the deviation of which can be no more than 1 mm.
Non-autoclaved aerated concrete is often produced in makeshift plants. This is a cheaper material that is not of high quality. Under the conditions of its manufacture, it is impossible to ensure the homogeneity of the internal structure and the stability of geometric parameters. To prevent cracking, fiber is added to the solution.
Taking this into account, it is better to choose a high-quality autoclave aerated block from trusted manufacturers for your home. This will slightly increase construction costs, but these costs will be recouped many times over due to the high reliability and thermal insulation properties of the material.
What happens?
This parameter is available for blocks of different densities. To better understand the characteristics, you can consider the table.
| Brand of aerated block | Strength |
| D200 | B0.35; B0.5 |
| D300 | B0.75; IN 1 |
| D400 | B1;B1.5; AT 2 |
| D500 | B1.5;B2; B2.5 |
| D600 | B2;B2.5; B3.5 |
| D700 | B2.5; B3.5; AT 5 |
| D800 | B3.5; AT 5; B7.5 |
| D900 | B3.5; AT 5; B7.5; AT 10 |
| D1000 | B7.5; AT 10 O'CLOCK; B12.5 |
| D1100 | AT 10 O'CLOCK; B12.5; B15 |
| D1200 | B15; B17.5; IN 20 |
From the table it follows: the higher the grade of concrete, the greater its density and resistance to deformation.
This parameter also happens:
- average;
- massive;
- the best.
The average shows the calculated resistance of the walls and is indicated by a number - the lower limit. For each brand there is also a mass indicator and a best one. The first determines the acceptable standards, the second shows the number that will be the best for aerated concrete of the specified density.
To calculate the resistance of a wall to deformation and destruction, you need to have information about its height and thickness, as well as the load exerted on it. A tall and thin wall made of aerated concrete will have low load-bearing capacity.
The numerical value of the class is indicated in Newtons and indicates how much load 1 square millimeter of the block can withstand. If the number 3.5 is indicated, then 1 square centimeter will withstand a load of 35 kg of stone.
Block thickness
The thickness of aerated concrete blocks with equal density is of decisive importance for the load-bearing capacity and thermal conductivity of the walls. Therefore, it is important to understand which gas block to choose for building a house in terms of thickness.
In accordance with the requirements of SNiP 23-02-2003, the value of the heat transfer resistance coefficient of the enclosing structures of residential buildings in the central part of Russia must be at least 3.5 m2/W*K. To ensure compliance with this requirement, the thickness of the aerated block walls must be at least 300 mm. In practice, aerated concrete blocks with a thickness of 300 mm to 600 mm are most often used.
At the same time, you need to understand that the actual thermal efficiency of the walls will be lower than the calculated one. This is due to the inevitable presence of cold bridges. Therefore, whenever possible, it is recommended to choose gas blocks of greater thickness. In addition, the increased thickness of the block increases its load-bearing capacity by distributing the load from the overlying blocks in the masonry and structural elements over a larger area.
The thickness of aerated concrete should also be selected depending on the type of object being built, guided by the following recommendations:
- for dachas that are unheated in winter, you can use blocks 150-200 mm thick, but the best option would be gas blocks 300 mm thick;
- for walls of basements and ground floors, blocks of 300-400 mm are suitable;
- non-load-bearing partitions can be laid out of aerated concrete with a thickness of 100-150 mm. For inter-apartment partitions, the recommended thickness is 200-300 mm;
- For non-residential premises, aerated concrete blocks with a thickness of 200 mm or more can be used, taking into account the design load.
You also need to decide which gas blocks to choose in height. Most often, blocks with a height of 200-250 mm are used for low-rise construction. Using taller blocks speeds up construction by reducing the total number of blocks. The consumption of masonry adhesive is also reduced. However, as the height increases, the weight of the blocks also increases, which somewhat complicates the masonry work.
Why do you need to know the parameter?
The sustainability indicator must be taken into account before purchasing building material for constructing the walls of a house. In any design, external forces act on materials:
- compression;
- stretching;
- abrasion;
- bends.
The more a material can resist this impact, the more durable it is. The class shows the limit of this parameter that the stone can withstand before it completely collapses. The higher the class of an aerated block, the greater the load it will withstand from the installation of reinforced concrete floors.
If the parameter is high, then high-rise walls can be erected from such a gas block: up to 5 floors. The lighter the raw material, the less pressure it will exert on the foundation , which is also beneficial for it. But in the case of a residential building, much attention is paid to the strength of the walls and their resistance to destruction.
It is important to know this parameter when designing a house and selecting building materials. For example, for the construction of walls, a D300 brand gas block with class B1 was chosen.
The house was built and people began to live in it. After a while, residents begin to notice that the walls of the structure are not so strong. They can be easily damaged by using force. The thing is that the wrong strength class of the stone was initially chosen.
For the construction of a private house, it is better to choose block stone of class B2.5; B3.5.
An example of calculating a wall made of gas silicate blocks for stability under eccentric compression
Given:
The same two-story house is being built from gas silicate blocks, the floor height is 3 m. The house has the same five load-bearing walls, 4 external and one internal. But the internal wall is supported by standard hollow-core floor slabs PK-65 on one side and PK-36 (6.5 and 3.6 meters long). The roof is flat - 3 layers of roofing felt on bitumen mastic over the insulating screed of the second floor.
Note: these initial conditions are adopted to simplify calculations and may be far from reality.
Requirements
There are several requirements for the resistance of aerated concrete blocks to deformation, used in different construction cases:
- Class B3.5 . Blocks with this property can be used for the construction of load-bearing walls of several floors. Here it is allowed to use loads in the form of installing floor slabs or using curtain facades.
- Class B2.5 . You can build a three-story house from such a gas block. There will be mandatory conditions: construction should not take place in an earthquake-prone region, and there should be no additional loads.
- Class B2.0 . This class means that construction of 2 floors is allowed, but the floors should not be reinforced concrete, but wooden.
From this information it follows that the optimal class for the construction of load-bearing walls will be B3.5. This indicator can also be used when purchasing blocks for partitions in a house.
If the blocks have an indicator less than that stated in the list, then they cannot be used for the construction of a load-bearing wall. This type of gas block is used only as insulation and is not able to withstand heavy loads.
An example of calculating a wall made of gas silicate blocks for stability under central compression
Given:
A two-story house is being built from gas silicate blocks, the floor height is 3 m. The house has five load-bearing walls, 4 external and one internal. When covering the first and second floors, standard hollow-core floor slabs PK-53 (5.3 meters long) rest on the internal wall. The roof is flat - 3 layers of roofing felt on bitumen mastic over the insulating screed of the second floor.
Note: these initial conditions are adopted to simplify calculations and may be far from reality.
How to determine this indicator for walls?
To independently determine the required strength class for the walls of your future home, you can use the set of rules and GOSTs.
For example, ST SEV 1406-78 talks about how to choose a durable aerated block by determining its class for the construction of a certain type of wall.
An example can be given: first, the client determines how many floors there will be in his house. If this is a low-rise building with up to 2 floors, then B2.5 is suitable, if there are more floors, then it is better to choose class B3.5; B5 . It is important to take into account the thickness of the blocks and the design features of the building.
What is the difference between gas blocks and foam blocks
The production technology of foam concrete and aerated concrete is different. The main criteria that determine the differences between aerated concrete and foam blocks:
The production of aerated concrete blocks using the autoclave method is associated with the release of gas as a result of the chemical interaction of the components of the composition:
- chemical additives;
- cement;
- lime;
- quartz sand;
- water;
- aluminum powder.
Foam block is a building material made by mixing foam with cement-sand mortar. The mechanical method of producing foam concrete ensures a reduction in the weight of the finished samples. Before buying a foam block, it is important to know that the product has closed pores, unlike a gas block, which has cracks in the structure. The foam block does not allow air to pass through and is characterized by increased moisture resistance. The technological process for the production of foam and gas blocks involves the use of cement, water, sand and filler in different proportions.
Gas blocks and foam blocks are good heat insulators, they are environmentally friendly, light weight and great strength, fire-resistant, frost-resistant, and prevent the formation of mold and mildew on the surface. Before choosing, it is important to take into account their disadvantage associated with increased water absorption , so the use of metal fasteners leads to corrosion. And also to the accelerated destruction of the unprotected block.
The method of laying these products is different. For laying gas blocks, you can use special glue, and foam blocks should be laid using cement-sand mortar, keeping joints of 10 mm. However, such a thickness of the seam creates cold bridges. Between gas blocks they are excluded, since the thickness of the seam is 1 mm.











