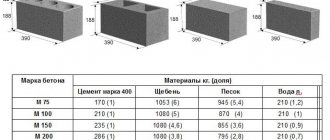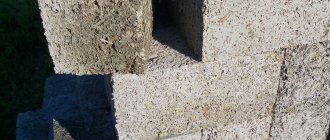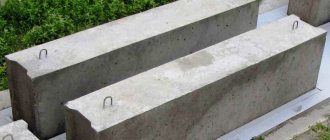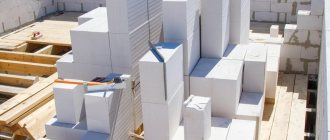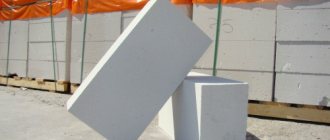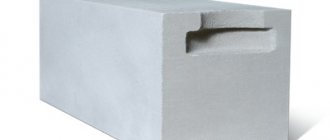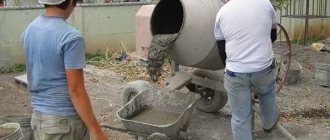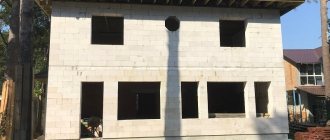Types of foundation structures for industrial and residential buildings include prefabricated strip foundations, for the construction of which concrete blocks of 400x200x200 mm are used, the so-called FBS - wall foundation blocks. These monolithic reinforced concrete building products can withstand almost any load from the weight of the object, therefore they are used as a foundation for heavy multi-story buildings built on dense soil with a low level of groundwater and the same deep freezing point of the soil.
Types and sizes of blocks Monolithic foundation concrete blocks 400x200x200 are lowered onto a sand-crushed stone cushion of tape, which plays the role of a shock absorber and desiccant, the bottom, side and horizontal seams are filled with cement-sand mortar, and the result is a powerful monolithic reinforced concrete foundation.
Concrete blocks 200x200x400 for the foundation
If creating a monolithic foundation is impossible, then the base of the buildings is made of concrete solid foundation blocks.
They differ from ordinary blocks in increased frost resistance and water resistance. Blocks of this type are concrete products of high strength and special shape. Their production is carried out in accordance with GOST 6133-99. Using these blocks, various types of structures are erected, for example, piles.
Parameters of foundation blocks:
- Width 20 cm.
- Length 40 cm.
- Height 20 cm.
The weight of one block reaches 32 kg. Therefore, they will be a convenient option if it is not possible to use heavy equipment at the construction site.
How to stock and store concrete building blocks
- FBS is laid next to the pit in four rows up to 2.5 meters high;
- The distance to the edges of the pit is 1 meter;
- If FBS are stored near the road, then there should be ≥ 1 meter to the road;
- The side of the block on which its marking is indicated must be positioned towards the aisle or driveway.
When choosing the standard size of block concrete products, you must take into account the following parameters: dimensions, weight, load (bearing) capacity. In individual construction, smaller blocks are used than in the industrial process - usually the blocks measure 400 x 200 x 200 mm and weigh no more than 32 kg. Physical and operational characteristics, composition and proportions of aggregates determine the scope of application of the products - base, foundation, load-bearing walls or partitions.
Making concrete blocks
Concrete solution is used to create these products. The material acquires special properties when special components are added to the mixture. The fillers are:
- Gravel.
- Expanded clay.
- Slag waste.
- Crushed stone.
The permissible particle size of additional materials is no more than 20 mm.
Conventional foundation blocks are made:
- Made of heavy concrete.
- Made from autoclaved concrete.
Heavy concrete is characterized by high density. Autoclaved concretes are made from aerated concrete and gas silicates. Adding reinforcement allows you to improve the geometry of the blocks and their strength.
Why is it necessary to know the weight of a cinder block?
Firstly, the mass of the structural material plays an important role in the design of the structure, it is necessary to perform calculations of the maximum load exerted on the foundation. To calculate the weight of a building, you need to use mathematical calculations to find the total number of cinder blocks and multiply the resulting value by the weight of the individual element. Without such calculations, it is simply impossible to build a high-quality and sustainable building. In this case, it is necessary to know the exact weight at the design stage.
Secondly, according to experts, it is thanks to weight that the quality of the material can be determined. If the mass of a cinder block 200x200x400 does not meet the established limit standards, there is a high probability that the production technology was violated. After weighing one element from the batch and discovering a serious deviation, the stone is thrown from a height of one meter. Only a small piece will break off from a properly made block. If it simply falls apart, it means that the material is too loose and is not suitable for use.
Laying strip foundation
Foundation blocks are best suited for creating private houses. Their use reduces the cost of time and effort. Installation of ready-made materials allows buildings to be erected in a short time.
The main stages of creating a strip foundation:
- Digging a trench. It should pass at a depth of 20 cm below the freezing level of the ground.
- Backfilling with a mixture of sand and gravel. Layer thickness up to 30 cm.
- Installation of foundation blocks in rows.
- Dressing the sutures. It is possible to use reinforced rods.
- Install the blocks until their height reaches the ground floor.
- Creation of a moisture-proof coating. It consists of two layers of waterproofing material.
- Installation of a foundation blind area around the perimeter of the base.
Fundamental
The foundation is characterized by a special shape and maximum strength. The manufacturing process of a foundation block measuring 20x20x40 mm is serial in nature and is carried out taking into account GOST 13579-78.
The finished product is used in the construction of various foundations, for example strip foundations. In addition, foundation blocks are indispensable in the construction of walls for the basement, cellar and basement.
Table 1 - Technical characteristics of the material
| Options | Indicators |
| Foundation block 200x200x400 | 1 PC. |
| Density | 1350-2250 kg/sq. m |
| Strength | M100-150 (B7.5-B12.5) |
| Frost resistance | F50 |
| Thermal conductivity | 0.56 W/m°C |
Usage
The only obstacle before installing small-sized foundation blocks is the composition of the soil. These products can only be installed on slightly heaving soils. The use of other concrete blocks is carried out in all climatic zones, on different soils.
Foundation blocks 20x20x40 are in demand in the construction of wooden and foam block houses. These products are used to build:
- Underground garages.
- Ground floors.
- Foundations.
- Walls of basements and subfloors.
Concrete block (foundation) 200x200x400
A foundation block is a concrete product that has reached the maximum level of strength in a special form. Foundation blocks are produced serially, in accordance with GOST standards 13579-78. Such foundation blocks are used for the construction of various types of foundations, for example, foundation strip or piles (pillars).
When manufactured, foundation blocks have standard dimensions:
· Width 200 mm
· Height 200 mm
Length 400 mm
Moreover, the weight of one block is only 32 kg. Thus, a foundation block 200x200x400 is the optimal material when, for certain reasons, it is impossible to use heavy construction equipment on site.
Areas of application
There is only one limitation for the use of small-sized foundation blocks - the composition of the soil. The soil must be slightly heaving. Otherwise, the products can be used on any other soils and in any climatic zones.
Most often, concrete blocks 20x20x40 are used for the foundation of houses made of wood, foam blocks, and low-rise cottages. Of these they perform:
· Strip and column foundations
· Underground garages;
· Underground spaces and basement walls
· Ground floors
Advantages of standard foundation blocks Concrete block 200x200x400 is produced in the shape of a rectangle. Its production uses heavy concrete mortar (mainly class B7.5).
Modern technologies guarantee the quality of industrially produced fundamental concrete blocks. Technological processes and product geometry comply with GOST No. 6133-84 (Technical conditions).
GOST No. 13579-78 indicates the main parameters of products:
Material strength -150 kg/cm²
· Frost resistance indicator – 15 cycles
· Thermal conductivity index – 1.15 W/m∙K
· Weight – 31.2/31.7 kg.
Advantages of concrete foundation blocks
The qualitative characteristics that the 200x200x400 concrete block has provide a number of positive aspects when using the material in construction.
1. There is no need to hire additional labor and rent special equipment, which, accordingly, reduces the cost of construction.
2. Unlike arranging monolithic foundations, there is no need to first assemble and then dismantle the formwork for the foundation.
3. The speed of foundation construction is several times higher than when pouring a conventional one.
4. Concrete block foundations can be erected at any time of the year
5. Immediately after laying the foundation blocks, you can begin to build the walls of the building.
At the same time, in Kirov you can profitably buy concrete blocks (foundation) 200x200x400 with prompt delivery.
Classification
For the convenience of buyers, manufacturers use a classification that determines the dimensions, weight and purpose of the blocks. They are divided into types:
- F – intended for glass foundations. Columns are created from them.
- FL – installed as a cushion in strip foundations.
- FBS - used to create subfloors and basements.
- FR – products for three-hinged frames. Made from heavy concrete.
- BF – tape type blocks. In demand when creating walls.
- FBP - hollow blocks.
Concrete blocks measuring 400x200x200 mm
Concrete blocks 400×200×200 are the most popular and sought-after type of materials in private housing construction. Their use significantly speeds up and simplifies the process of constructing various objects. Produced from a cement-sand mixture using vibrocompression. Thanks to technology, they acquire their main advantages: strength, water resistance, good resistance to temperature changes and atmospheric conditions. They have a moderate weight, which allows them to be transported and laid manually without the use of special equipment.
Table of contents:
Peculiarities
The basis of production is concrete solution. The introduction of additional elements into the composition gives the finished products different properties. Expanded clay, gravel or crushed stone from hard rocks, as well as slag waste from metallurgical production are used as fillers. For dimensions 400×200×200, the size of the fractions is strictly controlled and does not exceed 20 mm.
Various types of concrete are used:
- Autoclave - this group includes gas silicate and aerated concrete mortars, the binder components of which are lime and cement.
- Heavy - compositions of high density. For greater clarity of geometric shapes and increased strength of finished products, reinforcing elements are added.
- Lightweight (cellular) - with porous fillers.
To create precise geometric parameters, the mixture is poured into casting molds 400x200x200. As a result, two types of building materials are obtained:
- Solid - durable monolithic, weighing no more than 30-32 kg, with a moderate level of thermal insulation.
- Hollow (slotted) - with the presence of internal cavities (from 2 to 11) and weighing up to 20 kg. They differ in the percentage of filling of forms, called voidness. This indicator affects the final characteristics of finished products. Blocks with voids up to 30% show a good level of thermal conductivity and durability. At 40-50% filling, the masonry looks less durable and retains heat less well. Cavities can be through or hidden.
For 1 sq. meter of foundation laying requires 6 blocks measuring 400x200x200 mm. One concrete element replaces 7 bricks.
In construction practice, the parameters 400×200×200 and 390×198×198 are equally common. These designations are identical, but in the first version they are rounded taking into account the thickness of the seams.
Types of blocks
According to the processing method, they can have smooth, polished, corrugated and chipped surface textures. Sometimes they are painted on the outside or inorganic pigments are added to the composition. Decorative types with imitation granite and marble are also on sale. The front and/or end planes are subjected to special processing.
Decorative ones cost 10-25% more, but in the future they do not require finishing and are used for facade masonry. Ordinary (ordinary) elements require surface cladding.
By purpose they are divided into the following types:
- Wall – hollow and solid building blocks.
- Foundation – solid concrete.
Application
When choosing materials with dimensions 400x200x200, the determining factors are physical parameters (presence of cracks, voids, mass, strength), thermal conductivity and compliance with planned loads.
1. Concrete blocks with internal voids.
Slotted elements are unable to withstand the load of the building, so they are not used for foundation construction. You can quickly erect external walls, fold internal partitions, and make façade cladding. This is an ideal basis for low-rise construction. From hollow ones, it is allowed to construct lightweight buildings (garage, country house, barn, bathhouse, summer shower) on non-heaving soils.
2. Fundamental solid.
It is recommended to purchase for laying load-bearing walls and the foundation of a house. The strength grade must be at least M150. They have no voids except for grip grooves.
Advantages:
- Possibility of laying foundations in hard-to-reach places without the use of lifting equipment.
- High speed of work.
- Lack of installation/dismantling of formwork.
- Independence from seasonal conditions.
Block elements are equally actively used for the installation of strip and pile foundations. After laying the foundation, you can immediately proceed to the construction of walls.
Concrete foundation blocks are excellent for constructing support columns, laying basements, and arranging basements with high humidity. In private construction, increased demands are placed on this type of material. You cannot skimp on quality and buy from dubious manufacturers.
Price
| Purpose | Type | Price, rub/piece |
| Wall | hollow | 35-65 |
| hollow colored | 52-115 | |
| full-bodied | 60-82 | |
| full-bodied colored | 90-110 | |
| For the foundation | full-bodied | 55-75 |
Prices for concrete blocks are based on the strength class, cost of raw materials, production work and transportation costs. The large cost difference is due to several reasons:
- Regional characteristics - in those regions where mass production has not been established, competition is weakly expressed. The production cost will be higher.
- Type of products - slotted blocks for walls are the cheapest, since their production uses little cement. They have a low strength grade (usually M100). The most expensive are decorative types painted with color pigments.
- Purchase volume – sellers often offer good discounts on wholesale quantities of goods.
- Source of purchase – it is always more profitable to purchase from the manufacturer’s warehouse than from intermediaries.
stroitel-lab.ru
Why are foundation blocks beneficial to use?
Thanks to the parameters of the 200x200x400 concrete block, its use has several advantages:
- There is no need to hire additional workers and heavy special equipment. Reducing construction costs.
- There is no need to waste time installing and dismantling formwork.
- The construction of a foundation from blocks is much faster than the formation of a conventional foundation.
- You can create foundations from blocks regardless of the time of year.
- After installing the foundation blocks, you can immediately begin building the walls.
The use of the vibration pressing method for the production of blocks guarantees high strength and water resistance of the products.
Installation of a prefabricated strip base made of blocks
First, an installation diagram is drawn up, and the following operations are carried out according to it: assembling the cast-offs, knocking out the end walls along the axes using a construction cord, knocking out the longitudinal walls, attaching the mooring cord and marking the main axis of the foundation.
Installation of strip prefabricated block foundation - layer options
In more detail, the construction process looks like this:
- A tight cord or thin steel wire is pulled over the cast-off so that the strip base can be broken down along it;
- A solid block is installed at each corner of the base;
- Departing from them 1.5-2 cm, beacon FBS are installed;
- A cord (wire) is stretched between the corner and lighthouse products, intermediate blocks are installed along it, it is allowed to use hollow products measuring 200x200x400 mm;
- Each block after installation in place must be aligned horizontally and vertically.
For the installation of the zero cycle, the same techniques are used as for assembling any prefabricated base, with one difference - it is allowed to use used FBS products. It is impossible to install large blocks manually; you will have to rent a crane or use a construction winch, but if you use a 400x200x200 mm block to build the foundation of a private house, then you can install the base yourself, which will make the process much cheaper.
Installation of a block foundation using a truck crane
Even when renting a truck crane to install the foundation of a private house, the work will be much less, since the size of an industrial and private project is not comparable. Therefore, the extension of the crane boom will be enough to avoid moving from place to place, but to collect the tape from one cleared area on the construction site. But to be on the safe side, the site layout plan must be suitable for the construction of multi-storey and large facilities.
To save budget, the zero level can be achieved using not blocks, but natural stone, lightweight concrete blocks or bricks. cellular concrete. For example, when constructing light buildings such as a wooden garden house, bathhouse, summer kitchen, garage or greenhouse for the zero cycle, you can take foundation blocks measuring 200 x 200 x 400 mm.
From small blocks you can build supports for a columnar foundation for weak, heaving and waterlogged (peaty or swampy) soils. To construct such a structure, the blocks are buried in the ground below its freezing level, and the supports are connected using a reinforced concrete grillage, steel or wooden beams.
Concrete blocks for columnar foundation
What factors affect the weight of a cinder block?
The denser and stronger the structure, the higher the weight and strength of the material. This is explained by the fact that the maximum possible volume of components was “contained” within the size of 200x200x400, and compaction and drying took place in accordance with all norms and rules.
The following factors influence the final mass of the material:
- Block type. The full-bodied version will always weigh more than the hollow one. Monolithic blocks are used for the construction of load-bearing structures, foundations, plinths, and with voids - walls and internal partitions.
- Filler. Broken brick or small gravel weigh much more than slag, which gives the block strength, but increases thermal conductivity, which will require additional insulation. Impurities of sawdust and pure slag have less mass, but are the best option for combining thermal insulation and strength.
- Emptiness. It varies within 30-40% of the block volume, which also affects the final mass.
Therefore, there is no need to look only for the heaviest cinder block, since much is determined by the requirements for the material.
Why does the weight of a cinder block vary within different limits?
The difference in weight between the blocks supplied to the final buyer can be different even with absolutely the same composition and production technology. It can range from one kilogram or more. If the weight falls within the approximate standards, the choice is up to the buyer. A lighter option allows you to save on the foundation, if the project allows it. The presence of differences in mass, as a rule, even becomes some advantage of the material.
The main thing is that the type of cinder block you choose is appropriate for its purpose. Wall elements cannot be used to construct foundations and load-bearing structures. They must be as durable as possible, and, therefore, full-bodied. The entire building can also be erected from these blocks. This is justified only with rare exceptions, since solid (monolithic) blocks are the most durable, heaviest and most expensive. And if you plan to build a garage, then such an approach will not be the most appropriate.

