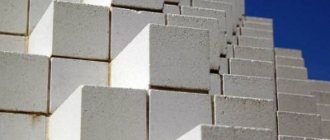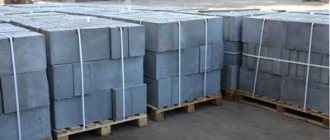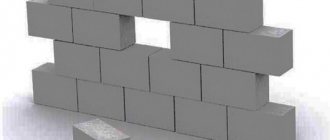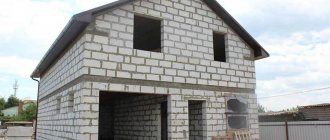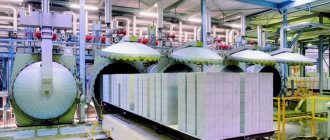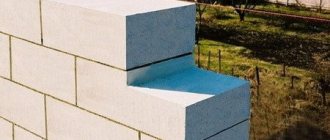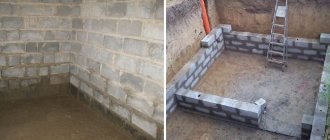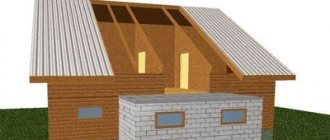Foam block is a porous stone, a type of cellular concrete. The concepts of foam concrete and aerated concrete are often confused, considering them identical.
What is the difference between a foam block and a gas block? In principle, the difference lies in the names of these materials.
A foam concrete block is made by mechanically mixing a mixture consisting of sand, water, cement and prepared foam. And an aerated concrete block is formed using gas (hydrogen), which is released during chemical reactions. In this regard, through pores are formed in aerated concrete, and closed pores are formed in foam concrete, which increases its waterproofing properties.
What to look for when choosing?
In order to choose the most suitable one for your task from all the varieties of foam concrete blocks, you should pay attention to 5 main properties.
Size
In the first section we already talked about the standard dimensions of foam blocks, but 60*30 is not the only option for foam blocks. Based on the length, width and thickness, a material is selected for a specific task:
- For reliable external walls along the contour of the building - 60*30*20 or 60*40*20. In the second case, construction will go a little faster.
- For durable internal floors bearing the main load - 60*30*20.
- For ordinary interior partitions - 60*30*10.
Advice! When making a purchase, choose material made by one manufacturer, preferably in one batch. This is a guarantee of the same geometry, the same raw materials used, standard technical characteristics.
Structure
The appearance of each individual foam block must be uniform, the structure must also be uniform, with round rather than oval air bubbles. Cracks, chips, and other damage are unacceptable.
To check whether the supplier is saving on materials and whether the manufacturing and processing process is being followed, rub a small piece of foam block in your hand. Did the pebble crumble into sand? The product is not suitable for construction work.
Density
Along with the density of foam blocks comes thermal insulation. The relationship between the characteristics is inverse: the higher the density (kg/m2), the lower the thermal insulation index. And vice versa. By the way, sound insulation increases with density.
- For wall insulation, “soft” foam blocks with a rating of D500 or less and relatively low thermal conductivity are suitable. They are cheaper than analogues and perfectly maintain stable temperature and moisture levels.
- For load-bearing type partitions, bricks marked D1000 and higher are used. Large costs are paid off by a number of advantages in the form of strength and durability.
- Foam blocks D500-D1000 are average, used for the construction of low-rise buildings and interior floors. Unlike structural ones, they have a lower cost; in comparison with thermal insulation, they have a high density.
Frost resistance
Measured in cycles, main marks: F15, F35, F50, F75. Cyclicity shows the possibility of maintaining structure during temperature fluctuations. The higher, the more frost-resistant the foam block in front of you. The choice depends on the conditions of the region:
- southern regions with a mild climate, warm winters - up to 35;
- central Russia - 35-50;
- northern regions, Siberia - 50-75.
Manufacturer
As we have already mentioned, working with foam blocks is relatively easy - you can even produce the building material yourself. Therefore, a huge number of companies, both Russian and foreign, are engaged in the production of foam blocks. To choose the best supplier, pay attention to how long it has been on the market and what reputation it has - on the Internet you can find lists of the best and most popular manufacturers.
It is best to work with large factories, but to be sure of the quality of the products, be sure to ask the sellers of foam blocks for quality certificates.
From year to year the following participate in the ratings:
- XELLA;
- Aerostone;
- LSR;
- UDK;
- Aeroc;
- Stonelight;
- Bonolite.
Conclusion: buy foam blocks from one trusted manufacturer, choosing a product from one batch. Inspect the building material before purchasing for uniformity of color and structure. Choose a type that suits its technical properties.
Characteristics of foam block
Foam block is a porous building material with good thermal insulation properties.
Porous building material has become popular due to its excellent thermal insulation characteristics and affordable cost. Foam concrete block is one of the types of stones made of lightweight cellular concrete. Its technical characteristics and properties are determined by the manufacturing features.
Production technology
The classic composition for foam concrete is cement, sand and water. To create a porous structure, a foam mixture of synthetic or organic foaming agents is prepared separately. When mixing the components, air cells are formed inside the foam concrete. To save cement, ash, clay and other fine materials are added to the solution. Foam blocks are produced by hardening and gaining strength in molds or by cutting the monolith into individual stones.
Characteristics of foam block
Specifications:
- Thermal conductivity coefficient - the parameter depends on the number of air cells; the more there are, the better the protection from the cold. The coefficient is 0.1-0.38.
- Density - the number of pores determines the ratio of the weight of the material to its volume. Low density reduces weight and improves insulating properties, but at the same time strength decreases.
- Frost resistance - the average is 25 cycles of freezing and thawing; there are brands with lower and higher frost resistance (from 15 to 75 cycles).
- Weight – the parameter depends on the density, the smallest is 8.5 kg, the maximum is 47 kg.
The typical size of a foam block for building a house is determined by technical conditions. The variety of dimensions is small, common options:
- 100x300x600 mm – semi-block for partitions;
- 300x200x600 – for interior walls;
- 200x400x600 mm – for load-bearing walls.
The thermal conductivity index of the material is calculated for the stone in dry form. As humidity increases, it decreases.
What types are there?
Different foam blocks differ from each other in quality indicators, appearance, and scope of use.
According to manufacturing technology there are:
- Molded foam blocks. The cement composition is poured into separate small molds or one large one with partitions.
- Cut foam blocks. A huge layer of foam concrete is poured and dried, which is cut with a special apparatus into foam blocks of the required size. Cut foam blocks have better natural geometry, but are more expensive.
By composition:
- Natural. Mixtures based on silicate glue, caustic soda, and natural pine rosin act as foaming agents. Bricks with a natural composition are denser and more reliable.
- Synthetic. Chemicals, such as PB-Lux, Rospen, PB-2000, are cheaper than natural analogs, but produce more voluminous foam, so the foam block turns out to be “loose”.
By structure:
- Standard. Brick made of solid foam concrete.
- Reinforced. The foam block is reinforced with fiber consisting of polypropylene - the second name is fiber foam block. It is characterized by increased strength.
By properties:
We have already talked about them earlier.
- Structural. Dense, cold.
- Thermal insulation. Less dense, warm due to large air cavities.
- Structural and thermal insulation. Medium density, with an average level of thermal conductivity.
By scope:
- Exterior walls. Large, thick.
- Internal load-bearing. Smaller, thinner than the previous ones.
- Internal non-load-bearing. Thin (10-15 cm).
Comparison of foam block with gas block
Aerated concrete blocks and foam blocks are types of lightweight cellular concrete that have a porous structure. The materials have similar characteristics in terms of thermal conductivity (0.1-0.4 W/m*K), fire resistance, density (300-1200 kg/m3) and biological inertness. The main difference between the blocks is strength. Gas silicate is produced by autoclave under high temperature and pressure. This technology provides excellent compressive strength.
Foam blocks dry naturally, they shrink slightly (up to 3 mm), have an uneven surface and dimensional errors of up to 5 mm. Aerated blocks are distinguished by their clear geometry and smooth surface. The advantages of foam block include a lower percentage of water absorption.
Areas of application
Foam concrete blocks cover a lot of construction tasks, including:
- Construction of load-bearing walls. Simply put, the construction of low-rise (up to 3 floors) buildings.
- Redevelopment of premises. Thin foam blocks are an ideal material for partitions: lightweight, cheap, easy to use.
- Thermal insulation. The least durable foamed concrete is an excellent insulator of heat. It is placed as a second layer on the wall or floor. Foam blocks are also used to insulate floors between floors, openings under the roof, and load-bearing walls (for example, in corner rooms).
The following are built from foam blocks:
- residential buildings in any climatic (and even seismic!) zones: foam blocks do not burn, have high resistance values;
- outbuildings: a garage or barn can be erected in a matter of days;
- commercial buildings: warehouses, offices, small shops.
Advantages and disadvantages of the material
Advantages of foam blocks
Foam blocks have many positive qualities that made them popular:
- Low thermal conductivity - in terms of energy efficiency, housing is comparable to buildings made of wood; the indicator significantly exceeds the characteristics of reinforced concrete and brick.
- Light weight - the total weight of the house allows you to build a light foundation, saving money on the foundation.
- Sound insulation - air pores in the stone absorb acoustic waves well.
- Fire resistance - the blocks do not burn and ensure the fire safety of the building.
- Environmentally friendly - the material and masonry mortar contain safe components that do not harm health.
- Affordable cost - building materials are offered at a low price, which reduces the overall cost of building a house.
Cellular concrete is easy to process; it can be easily cut, drilled, and tapped. The dimensions of the blocks speed up the construction of walls and reduce labor costs.
Flaws:
- Natural shrinkage - the process of concrete gaining strength is associated with shrinkage, it is 2-4 mm per linear meter.
- An uneven surface is a minus characteristic of material made by molding.
- Insufficient strength - the stone is not intended for high loads; most brands are only suitable for the construction of houses up to three floors. The porous structure causes difficulties with the reliability of fasteners.
The material has an unpresentable appearance, the blocks are gray and porous. After the construction of the building, external cladding is required.
How to make an opening?
The process of laying foam blocks involves covering openings for windows and doors with unique U-shaped blocks with a width equal to the wall thickness.
Due to the fact that such blocks are easy to saw, developers often first create the partition to the end , and then mark and cut out the opening with an electric reciprocating saw. The result is a perfectly durable, accurate and even option for both the door and the window; its production, as a rule, takes no more than 10-15 minutes.
Carefully ! The upper part of the opening needs to be reinforced with reinforcement protection, the size of which is 200 mm larger than the opening. For this purpose, 2 grooves of 100 mm each are made at the top of the opening, 2 reinforcing bars are inserted into them, then they are fixed and puttied with cement mortar.
Wall thickness requirements
With greater wall thickness, the house will have less heat loss, and, therefore, heating costs will be insignificant, so it will be easier to maintain a sanitary air temperature in the room. Thus, the optimal choice of wall thickness depends on the construction budget, planned heating costs and the required level of comfort in the house.
Modern building codes require a minimum thickness of 400 mm for foam block walls of grade 400-500 ; previously it was 300 mm. The increase occurred in 2000 and was caused by new requirements for the energy efficiency of buildings. However, experts believe that the thickness of foam block walls of 300 mm is more than sufficient to ensure the reliability of the house. Increasing the thermal protection of such a structure can be achieved by external thermal insulation of the walls.
Additionally . The domestic industry began producing insulated blocks consisting of: 200 mm foam concrete, 100 mm polystyrene foam, 15 mm facade tiles. Such walls are well mounted, do not load the foundation and can withstand any frost.
Read about the requirements for the thickness of foam concrete walls here.
Crack repair
Since foam concrete is a relatively weak building material, it is often necessary to seal cracks on such walls. Before starting to repair the walls, the cause of the cracks is determined.
Possible cracks in foam concrete walls that appear during the operation of the house and methods of elimination:
Small shrinkage cracks .
They clean the plaster and dust, prime it, joint it with a metal spatula to the required width and length, and seal the seam with a water mixture of foam concrete crumbs and cement.- Large mechanical breaks are reinforced, and the seams themselves are sealed with adhesive for laying, blocks, construction foam or epoxy glue.
You can find more information about repairing cracks in foam concrete walls here.
Approximate construction time
Construction time largely depends on construction technology, construction period, type of masonry and modification of blocks.
The shrinkage time and final drying of masonry joints also depend on these parameters. If the process of building a foam block house is taken responsibly, it can be erected in a period of 4 to 6 months , including in stages:
- Preparation of the construction site, installation of utility networks and construction of the foundation, 1 month.
- Laying walls of 2 floors with overlap, 1 month.
- Finishing work on the facade and construction of partitions, 21 days.
- Roof insulation, 3 days.
- Finishing the house, installing thermal protection systems, installing utility networks in the house, installing windows and doors, 1 month.
Construction of facing facades
A facing facade is a separate element of a building or house, assembled from structural decorative materials and linked to the main mass, which can be made of monolithic reinforced concrete, or assembled from brick or foam blocks. Performing a decorative function, the cladding of buildings does not bear significant loads in the form of floors, which are absorbed by the main wall, and the connections between the cladding and structural layers are necessary to withstand wind loads and ensure a stable position.
Since the cladding and the main wall of the house are not connected to each other through a solution and often have different vapor permeability parameters, the lack of a ventilation gap will inevitably lead to waterlogging of the foam concrete, mold formation and premature destruction of the wall structure. To avoid this and ensure the century-long service life of decorative bricks, guaranteed by manufacturers, it is necessary to install a ventilation gap and a system for removing condensate and atmospheric moisture. Such a gap can be omitted only if the vapor permeability of the foam blocks is greater than that of the brick cladding. To do this, it is necessary to use blocks with a density of more than 1000 kg/m3, but they are rarely used for construction - in most cases this is not economically feasible.
Wall ventilation
The recommended distance by which the outer wall of the house should be separated from the cladding layer should be no more than 100 mm, and when installing an additional thermal insulation layer, the cladding should be separated from its outer surface by no more than 40 mm. By maintaining the specified distances, you can guarantee that warm air vapors flowing from the inside of the house to the outside will condense and flow down the inner surface of the decorative brick. Obviously, moisture must be removed from the ventilation gap, and in order to do this, the finishing brickwork of the house must be equipped with drainage devices.
The removal of condensate and atmospheric moisture from the space between the facing and structural layers can be organized using two types of devices:
- Standard plastic inserts equipped with an inclined gutter on the inside for moisture drainage and curtains on the front side, located at an angle that allows liquid to come out, but excludes the ingress of precipitation and insects from the outside.
- Homemade elements, which are cylinders, rolled along the long side from a nylon reinforcing mesh with dimensions of 650x200 mm and inserted into the vertical seams of the finishing wall of the house.
In order for condensation to freely leave the ventilation gap and the wall to remain dry from the inside, it is necessary to install waterproofing aprons under the bottom row of masonry, between the brick and the foundation, and above each opening.
Drain positioning
To ensure unhindered natural convection of air in the ventilation gap, it is necessary to place drainage devices on the same vertical axis with a step of no more than 6 meters, but not less than two. The first insert is installed directly on the bituminized apron between the foundation and the first row of finishing bricks, and the last one is in the topmost row. For optimal moisture removal, it is advisable to lay waterproofing in a horizontal seam between foam blocks or load-bearing wall bricks.
The horizontal spacing between drainage devices should not exceed 1 meter, and if there are openings, additional ventilation verticals must be formed in the amount of at least two for each obstacle. Each vertical should start from the base of the outer wall of the house and end in the outermost row of bricks.
The first vertical axis is formed at a distance of at least 250 mm from the corner of the house, and then in increments of up to 1 meter, and additional verticals, due to the presence of openings, are positioned no closer than 25 cm from their edges.
How to lay foam concrete blocks?
The peculiarity of laying foam blocks is associated with certain specifics caused by the relatively low strength of foam concrete, therefore, during the construction of walls, the masonry is reinforced and a concrete reinforced belt is installed in the place where floor slabs, door and window openings are laid.
The initial row of masonry blocks must be installed on cement mortar , the mortar is laid on top of the foundation in a layer of 2 cm, then a waterproofing layer, on which the 1st row of blocks is laid on the mortar.
Next, if the blocks have good geometry and deviations in size are no more than 1-2 mm, they are laid on glue. This is a more preferable installation option, since it does not create cold bridges in the wall, ensures low labor intensity and requires less finishing work.
The primary rule when laying foam blocks is to carefully control the quality of the seams and not leave even the smallest voids. Both vertical and horizontal seams are filled as much as possible with glue. When making a standard wall of 400 mm installed in two rows with 200x300x600 mm blocks, the inter-row vertical joints between the rows are also carefully filled.
In our material you will find more detailed information about laying foam block walls.
Types of foam blocks for building a house
Types of material are classified according to several indicators.
Products are produced with different densities ranging from 300 to 1200. This characteristic determines the thermal insulation and strength qualities of the blocks. The following brands of building materials are distinguished:
- thermal insulation – D300-D500, weight 11-19 kg, used for insulation of internal non-load-bearing structures;
- structural and thermal insulation – D600-D900, weight 23-35 kg, suitable for building houses with one or two floors;
- structural - D1000-D1200, weight 39-47 kg, has the highest thermal conductivity (0.36-0.4 W/m*K), used for laying load-bearing walls, foundations and plinths.
By production:
- sliced - the raw mass is cut with metal strings, the product has clear dimensions;
- molding - made in molds with partitions, less durable, but cheaper material;
- reinforced - polymer or basalt fiber, glass fiber (up to 1% of the volume) are added to the composition, enhancing the strength characteristics of the blocks.
By purpose:
- wall - the most durable products for the construction of external enclosing structures;
- partition – small block 100x300x600 mm;
- non-standard – products are manufactured according to customer requirements.
Making building materials at home has become a common practice. The simplicity of production technology and the availability of equipment make it possible to create a profitable business. When purchasing foam concrete, you should check the quality certificates for the product.
Facing aerated concrete with bricks: the correct ways to finish aerated concrete walls
Exterior decoration of houses made of aerated concrete blocks with bricks is very popular these days. A building that is erected from this material and then covered with brickwork is much cheaper than a completely brick building, while the appearance becomes modern, more aesthetic and high-status with the least investment. But is it just a matter of external attractiveness?
Conclusion
Foam block appeared on the Russian construction market quite recently, while in Europe it has been widely used for decades. Therefore, it is difficult for domestic consumers who have not seen this material in use to make a choice between traditional brick and modern foam concrete. However, this does not mean at all that you need to abandon the idea of building a house from foam blocks, thereby missing out on all its unique properties.
Moreover, you can always find an alternative solution - for example, combining several materials. And in the video presented in this article you will find additional information on this topic.
Good luck!
Installation of brickwork
One should understand a certain convention of the proposed layouts, since, given the variety of modern building materials, brick is not something homogeneous and unified. There are silicate and ceramic bricks that differ in water resistance, frost resistance and cost (sand-lime brick is cheaper). In turn, they are divided into solid or hollow (slotted), there are also large-format porous blocks, etc. But in general, all of the above correctly describes the pros and cons of brickwork.
Installation of brickwork is carried out as follows: first, the level, thickness of the joints and the required number of laying layers are determined. The first layer of bricks is laid out “dry” to check the thickness of the seams and the possible longitudinal dimensions of the bricks used. Using a plumb line and level, the verticality of the side elements and the horizontality of the laid layers of bricks are checked. When laying, avoid excessive contamination of bricks by splashes of mortar.
Brickwork Tools
To successfully build brickwork we will need:
- drill, hammer, hammer drill;
- plumb line and tape measure;
- trowel;
- rule and level;
- scraping and jointing;
- mortar of sand-cement mixture.



