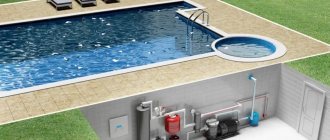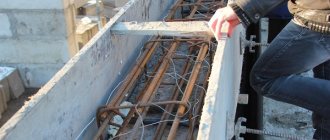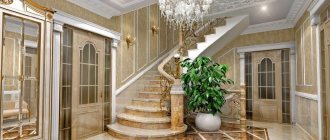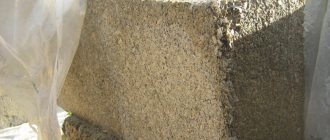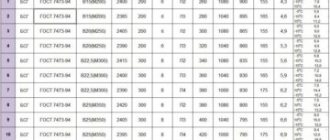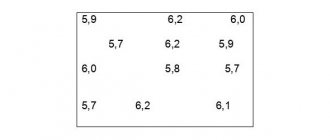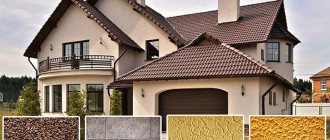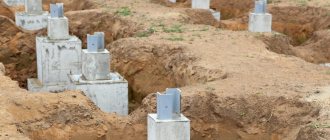This is explained by their unique advantages compared to traditional building materials.
At least in cities, concrete is everywhere you look, and this is not difficult to explain.
Its production is based on available components, it easily takes any shape, has absolute fire resistance and high strength, elements can be poured directly on the construction site, and over time it practically does not lose its qualities.
What it is?
Concrete is a chemical combined mass in which inert material acts as a filler, and binders act as a binder, these include cement and lime. Inert materials, also called aggregates, include sand, crushed stone and gravel.
Concrete is extremely strong in compression and is therefore widely used in wall structures, foundations and vertical supports. Unfortunately, this material has a major disadvantage because it is 10 times weaker in tension than in compression. It easily cracks and breaks if it is bent or stretched, so it cannot be used in its pure form in horizontal beams.
This problem can be solved by pouring concrete around strong steel reinforcing bars tied together with mesh. When the concrete sets and hardens around the steel frame, a new composite material is created - reinforced concrete, also called reinforced concrete.
Such products work well in both tension and compression. Concrete resists compression, thereby providing compressive strength . Steel resists bending and stretching and provides the ultimate strength of reinforced concrete. In fact, in reinforced concrete products (RCP), concrete becomes the matrix, and steel rods or wires provide reinforcement and are durable and fire-resistant.
Based on the above, concrete walls include all reinforced panels, the strength of which during operation of the facility is guaranteed only by concrete.
A reinforced concrete wall panel is also a reinforced concrete product, the strength characteristics of which during operation are supported by the overall work of both the reinforcement and the concrete.
Scope of application
Concrete walls, as well as reinforced concrete, are widely used in construction:
- residential,
- public and industrial buildings,
- as load-bearing walls,
- when constructing frames with light enclosing wall structures,
- partitions made of building materials of the highest production quality, helping to reduce the overall weight of the structure.
This material is indispensable in the construction of huge industrial structures: nuclear power plants, factories, stadiums, bridges and subway structures. Often, monolithic reinforced concrete structures are used when it is necessary to strengthen the foundation, interfloor ceilings, load-bearing walls and columns.
The possibilities for using reinforced concrete concrete in industrial construction are particularly extensive.
It is here that reinforced concrete products are used not only as single structural components, but also to implement complex structural solutions in such huge structures as:
- galleries;
- cooling towers of thermal power plants and nuclear power plants;
- fuel bunkers;
- overpasses;
- metallurgical workshops;
- mine headframes and elevators.
In housing and communal civil engineering, various reinforced concrete structures are erected for water, heat and gas supply facilities, in particular, water towers, pumping stations, swimming pools and tanks for storing clean water.
Recycled wood or used boards
In addition to laminate, you can use old boards for the same purposes. Beaten by time, covered with several layers of paint, with traces of rusty nails - a material with history! But they need to be brought into appropriate form. To prevent porous wood from collecting dust, cover the boards with a matte varnish.
The board perfectly masks uneven walls and complements the interior with natural materials.
Both laminate and boards need to be used in very measured doses, not on all 4 walls. The interior looks most harmonious when only one or two sides are decorated in this way.
Old boards have an interesting decorative effect
Frame cladding allows you not only to hide uneven walls, but also to save on electrical wiring. To replace wires in apartments, you need to trench the walls. This work is dirty and expensive, and when covering the frame, you can run wires in the cable channel between the wall and the finishing coating.
Regulatory requirements
Since reinforced concrete walls are a complex material that includes two basic components - concrete and reinforcement, its design and production is regulated by documents that regulate both the requirements for concrete surfaces and rolled metal products.
In connection with this, there are dozens of regulations that directly relate to the safety of:
- production of concrete walls;
- quality control;
- storage;
- transportation;
- installations;
- operation and repair of concrete products and reinforced concrete products.
List of basic regulatory documents applicable when used for concrete walls
| № | Document type | The year of publishing | Scope |
| 10180 | GOST | 2012 | Strength calculation |
| 10922 | GOST | 2017 | Requirements for fittings and embedded units, |
| 12730.0 | GOST | 1978 | Density calculation |
| 12730.2 | GOST | 1978 | Humidity calculation |
| 12730.3 | GOST | 1978 | Calculation of water absorption |
| 12730.5 | GOST | 1984 | Calculation of waterproof properties |
| 13015 | GOST | 2012 | Requirements for concrete slabs |
| 17624 | GOST | 2012 | Method of strength testing using ultrasound |
| 34028 | GOST | 2016 | Standards for the production of rolled products |
| 3.03.01 | SNiP | 1987 | Requirements for load-bearing reinforced concrete walls |
| 63.13330 | JV | 2018 | Design standards |
| 7473 | GOST | 2010 | Concrete quality control |
RESULTS
A panel house and a monolithic one differ mainly in the following parameters:
— in a monolith there are fewer interfloor joints; in a panel house they are sealed with concrete; after 50 years they need to be treated;
— an interior wall made at a panel factory is more durable;
— in a monolithic house there are more varied layouts; in a panel house it is difficult to redesign an apartment;
— a panel house is assembled at the speed of delivery of panels from the factory, but a monolithic one cannot be poured faster;
— we dispelled two myths: that concrete cannot be poured in the cold and that panel walls are thinner than a monolith.
Kinds
Regardless of the number of floors and purpose of the house, there are three types of walls :
- carriers,
- self-supporting,
- non-load-bearing.
The first types of walls take on the load from the supports of the interfloor floors and roof, transferring it to the foundation; after construction, their movement is not allowed, they are the greatest thickness.
The second group rests on the foundation of the building, but at the same time they are under the influence of only their own weight. The third group includes internal interior walls, which also bear only their small weight and, in terms of strength, have the smallest thickness.
In the production of concrete walls, several options are implemented:
Single-layer monolithic, made on the basis of lightweight concrete with a layer thickness of 300 to 500 mm, with thermal insulation from the inside and decorative finishing up to 20 mm.- Prefabricated monolithic - on the outside there is a shell made of lightweight concrete, which performs the functions of finishing heat, noise, and sound insulation and internal filling made of heavy concrete, a layer of at least 120 mm,
- Walls that do not have monolithic inclusions.
- Reinforced concrete hollow walls for the construction of low-rise buildings.
Foundation
The construction of a building begins with the foundation. And the foundation of the building does not depend on what kind of house will be built next, panel or monolithic.
The foundation depends on many other factors related to the terrain on which the project is being built, the geological basis, the presence or absence of underground parking, the number of floors of the building and the load.
In fact, the foundation and zero-cycle work are done separately from all other work on the project, which is provided by the design institute with all the calculations.
The zero-cycle work will be very similar, whether during the construction of a monolithic house or a panel one.
Fill
Monolithic concrete walls have exceptional seismic resistance and strength, and therefore can be used without restrictions for the construction of important capital structures.
The technological process of their installation is quite complicated and consists of 3 stages:
- Welding work to create a metal frame;
- assembly work on formwork;
- filling the formwork with concrete and thoroughly compacting it.
Metal frame or skeleton of a monolithic structure, made of:
- beams;
- transverse location;
- columns of vertical type and a reinforcing mesh connecting them to each other.
Columns and beams are also knitted from 4 rods of 8-12 mm, connected with thinner wire up to 8 mm, at a gap of 20 cm. Transverse and longitudinal reinforcement is tied at intervals of 20 cm using thin hardened steel.
The formwork or external frame of a monolithic wall is made of wooden elements, and recently the most common are aluminum removable panels and permanent formwork, which will serve as a thermal protection during the operation of the house.
The frame is installed in such a way that the panels do not touch the reinforcement skeleton of the product. Formwork leveling is carried out using water and laser levels; for individual low-rise construction, beacon cords are used.
After the installation of the formwork is completed, concrete begins to be poured. At the same time, the creation of a monolithic structure is strictly controlled. This will require that each fresh volume of solution be poured onto the previous, not yet hardened layer.
The pouring process is carried out quickly from the corners, smoothly moving to the center of the structure . To ensure speed of pouring, ready-made concrete is delivered to the construction site by truck.
Next comes the process of vibration of the concrete solution that has not yet hardened, as a result of which the concrete is compacted and becomes even more durable. For high-rise construction with large volumes of production of monolithic concrete walls, the vibration of the solution is carried out by a deep vibrator.
For home use, vibration is performed with a hammer drill, having previously prepared a nozzle for it with a perpendicular metal strip. After the concrete has fully gained strength, the monolithic wall is waterproofed, insulated with noise protection and plastered.
Laminate
Sheathing over a metal frame is another way to finish walls without leveling them. Of course, you can use traditional drywall and then paint or wallpaper it. But it’s faster and cheaper to immediately cover the guides with a finishing material, such as laminate. You don’t have to buy an expensive one - study the ads and pick up leftovers at a reduced price. Combine panels of different colors to get a more interesting effect.
Option to finish the wall with laminate. Photo from INTERIOR channel
Important! Consider the technical characteristics of the boards - size, type of locking connection and thickness. Otherwise, you will not be able to assemble a whole canvas.
Calculation of the required thickness
In order to make a concrete or reinforced concrete wall in accordance with GOST requirements, you will need to know its thickness, composition and volumes of necessary materials.
To perform calculations use the following formula:
О=(П-П1)х В, where:
- O is the volume of concrete;
- P - full surface of the wall;
- P1 - the full surface of openings, for example, windows or doors;
- B is the height of the wall box.
Next, choose the dimensions of the wall, individual or standard, and its type: single-layer or two/three-layer, external load-bearing or internal non-load-bearing and turn to GOST, which clearly regulates the grade of concrete mortar for each type of wall and its thickness.
So for the production of reinforced concrete slabs the following types of concrete are used:
- The external multilayer walls of multi-storey buildings are made of heavy concrete with insulation, and for the outer layers there is lightweight porous or coarse concrete;
- for walls installed in buildings without heating - heavy concrete, starting from B15;
- three-layer walls are made on the basis of heavy concrete M150;
- the thickness of each layer of multilayer walls ranges from 25 to 50 cm; standard wall dimensions are 6 and 12 m long and 1.2 and 1.8 m wide, respectively.
For example, to calculate a typical wall of a two-layer wall 6x1.2 m with an inner layer of heavy concrete M150 (B10), a minimum layer of 2x50 = 100 mm will be required.
Next, all components of the reinforced concrete wall are calculated:
- Calculation of reinforcement length - 11.7 m, with overlapping ligation according to SNiP 52.01.200.3
- Calculation of removable wooden formwork: formwork height -150mm, board length - 6000 mm, board width - 1200 mm, board thickness -20mm.
- Number of formwork boards 15 x 600 cm - 3 pcs.
- The perimeter of the walls is 14.4 m.
- The base area of the wall is 7.2 m2.
- The area of the side of the wall is 1.44 m2.
- The total volume of concrete solution is 0.7 m3.
- The total weight of the solution is 1692 kg.
- The smallest diameter of the reinforcement cage is 12 mm.
- The smallest diameter of transverse reinforcement clamps is 6 mm.
- Reinforced mesh cells - 20*20 cm.
- The overlap size of the reinforcement is 96 cm.
- The total length of the 12mm reinforcement is 154.9 m.
- The total weight of the 12mm reinforcement is 137 kg.
- The total length of the 6mm reinforcement is 11.3 m.
- The total weight of the 6 mm reinforcement is 3 kg.
A detailed article on calculating the thickness of concrete walls is here.
Sequence of wall layers
An external single-layer concrete wall must meet the requirements of SNIP for moisture resistance, heat protection and sound insulation. In connection with this, it is processed and closed, both outside and inside, with special protective materials. The most typical option for protecting concrete and reinforced concrete structures is external.
The classic pie for these types of walls consists of the following layers:
- Waterproofing, the simplest option, is coating with bitumen mastic; it is carefully applied to the surface that was initially primed with a primer. The advantage of such waterproofing: accessibility, budget price and effective protection, the reliability of which has been tested by a long history of operation. Modern popular waterproofing agents include more expensive waterproofing impregnations with deep penetration. Also, in some cases, glued waterproofing is performed on the basis of fiberglass or fabric with a polyester component and membranes reinforced with fiberglass reinforcement.
- The thermal protection layer is usually combined with noise protection; the best option is acoustic mineral wool.
The photo shows one of the “pie” options:
There are several options for gluing the material, which affect the number of layers of the protective structure:
- Installation of slabs in a ventilated frame with the addition of a layer of vapor barrier, followed by exterior finishing.
- Fixing the slabs with a specially designed adhesive solution with additional doweling and subsequent plastering of the facade on a fiberglass reinforcing mesh.
- Installation of veterinary facade, doweling of slabs with arrangement of a vapor barrier layer and installation of a waterproofing membrane.
To calculate the waterproofing coating you will need:
- dimensions in plan,
- window surface area,
- walls and doors.
Next you need to choose the brand of material for waterproofing.
In most cases, a detailed calculation of the moisture protection system can be made on the basis of a special geological study, which can establish the predicted level of groundwater and rainfall for the future. If this is not possible, these parameters are determined for the area using climate reference books.
After selecting the material, you need to clarify the standard consumption, which is indicated in the manufacturer’s product passport . The waterproofing shell is laid horizontally on the walls with belts. Fastening begins from the base of the building, and is carried out from the bottom up.
The film is laid so that there are corresponding material overlaps of at least 150 and 200 mm horizontally and vertically.
An example of calculating materials for thermal protection of a residential building:
- Household dimensions: plan 10x10 m, height 3 m.
- Waterproof film “Ondutis” 1.5 m x 50 m, 75 m2.
- Excluding windows and doors, the length of one strip is 40m.
- To cover a height of 3 m, you will need 2 Ondutis strips, with a total length of 80 m.
Overall width of the web including overlap:
1.500 - 0.150 = 1.350 m
Estimated number of stripes:
3.0 : 1.35 = 2.22 stripes
Estimated number of Ondutis rolls for moisture protection of a house:
(40 x 2.22): 50 = 1.776, 2 rolls accepted.
Calculation of liquid waterproofing:
- House plan 10x10 m;
- perimeter - 10x2+10x2= 40m;
- wall area - 40mx3m height=120m2;
- window area - 4 units X 1.4 m X 1.2 m = 6.72 m2;
- door area - 2 unitsX2mX1m= 4m2;
- net insulation area: 120- 6.72-4 = 109.28 m2;
- thickness of the applied layer 3 mm;
- waterproofing ELASTOCEM MONO, consumption 4.8 kg/1 m2: 109.29 x 4.8 = 528 kg;
- waterproofing AQUAMASTER, consumption 3 kg/1 m2, 109.29x3 = 330 kg.
Material selection table:
| Waterproofing brand | Dimension | Specific consumption | Quantity of material | Packaging option |
| Ondutis waterproofing tape, gluing wall joints | p.m. | 100 m, 2 rolls | 1.5m2 x 50 m, 75 m2 | |
| Waterproofing ELASTOCEM MONO | kg | 4.8kg/per 1m2 | 528 kg | 20kg |
| Waterproofing AQUAMASTER | kg | 3kg/ per 1m2 | 330 kg | 10kg |
Carrying out waterproofing
Many home owners are unsure whether they need to waterproof their home . Most experts argue that this needs to be done, and without fail. There are types of insulation that are desiccant, for example, mineral wool, there should be no doubt at all, in this case moisture protection is mandatory.
Even for waterproof materials, waterproofing is also necessary. Since the material is not produced in the form of roll materials, but as separate slabs that have butt joints arranged in a checkerboard pattern, which creates a path for moisture.
What materials are used?
Insulation is produced for external and internal use; their composition is mineral, bitumen and combined. They can be produced in the form of rolls, powders, liquid and mastic.
The most popular materials for waterproofing protection of concrete walls:
Bitumen waterproofing is a high-quality material at a low cost.
The only negative is that it is unstable at negative and high positive temperatures. For this reason, special additives are introduced into it to expand the scope of application. In this case, polymer, rubber, kaolin and other modifications of the bitumen solution are obtained.- Water-based , based on petroleum bitumen with the addition of artificial rubber and other special additives. Very elastic layers, with high heat-protective characteristics and moisture resistance.
- Waterproofing powders made from cement, resins, artificial origin and plasticizers.
Before use, they are diluted with water, stirring thoroughly until a homogeneous mass is obtained. This mastic waterproofing completely covers joints and seams and hardens quickly, which is useful on vertical walls. The disadvantage is that the insulation layer is inelastic and rigid, so it is not used to seal expansion joints and in buildings subject to shrinkage and vibration processes. - Liquid waterproofing pastes based on silicone, silicic acid compounds and organic solvents. Modern insulators with a high range of applications. There is only one drawback - the high price.
Outside
Popular waterproofing materials for exterior coatings:
- Gray polyester tape Litokol Litoband R10, Italy, size 10000x120 mm, thickness 0.5 mm, operating temperature range from -40 to +60 C, brand W10.
- Red polyacrylate waterproofing tape BASF, 30mmx20mmx10 mm,
- from -40 to +80 C.
- Textured profiled black membrane "TechnoNIKOL" Planter Standard, RF, 2x20 m, thickness - 0.55 mm, cell height - 7.5 mm, water absorption -0%, from -50 to +80 C; material density - 0.55 kg/m2, strength - 280 kPa.
- One-component bitumen mastic "Technonikol" No. 24 MGTN, Russia, 20 kg, standard consumption 1 kg/m2, adhesion - 0.1 MPa, -20 - +40 C
Indoors
Popular waterproofing materials for exterior coatings:
- Gray polyester waterproofing tape Knauf Flachendichtband, Germany, 10mx120/70 mm, from -30 to +90 C, brand W10.
- Cut-off waterproofing "Technonikol", Russia, 20x0.4m, fiberglass, cut-off, from +5 C
- Rigid dry waterproofing mixture BASF MasterSeal 531, packaging 30 kg, solution working time - 60 minutes, frost resistance - 50 cycles, specific consumption - 4.5 kg/m2, adhesion - 2.3 MPa, from +5 to +35 C, grade W16.
What consumables and tools are used to protect against water?
When performing waterproofing work, the following means and tools are used:
- Roll materials;
- mastic and powder materials;
- ladder;
- tubular scaffolding up to 4 m;
- tools for adhesive waterproofing: steel and hair brush, paint brush, scraper and spatula with an extended handle, knife.
Tools for roll insulation: a knife, a brush, a paddle for applying and leveling the material, a vessel and a ladle for transferring and pouring mastic, two spatulas with a short and a long handle, an installation for heating and feeding bitumen mastic.
Step-by-step instructions for waterproofing partitions depending on the type of material
Before the waterproofing process begins, preparatory work is carried out, driveways are arranged, material is delivered, scaffolding is installed and the concrete surface is prepared for treatment with protective material.
It should be dry, smooth and free of defects. Therefore, all defects and chips are repaired with cement compounds. In addition, the walls are treated with antiseptic primers in order to remove biological contaminants in the form of mold.
The sequence of waterproofing before installing thermal protection with Penetrat impregnation:
The seams of concrete walls and abutment areas are opened with a groove depth of 30 mm and a seam depth of 20 mm.- Protect the cut seams with a wire brush.
- The dry mixture is poured into water in a ratio of 1 kg: 0.26 liters of water, thoroughly mixed with a drill with an attachment until a thick, homogeneous composition without lumps is achieved.
- Apply the solution to the insulating surface, which is thoroughly moistened before treatment.
- The solution is applied in two layers with a total thickness of 1-1.5 mm, using a wide, stiff synthetic fiber brush.
- After two hours, another layer is applied and the surface is moistened again. Corners and joints are coated with special care.
Features and differences for insulation technology
Internal waterproofing of concrete walls is a necessary measure and is carried out together with the installation of insulation, only in cases where it is technically impossible to carry out this work outside the walls. Based on the requirements of the SES for residential premises, applying chemical compounds to the walls is undesirable.
If there is no other insulation option, the owner will have to carefully select the material, both for waterproofing and thermal protection, so as not to harm others. All building materials have an annotation in which the manufacturer indicates the areas of its application outside or inside the building.
From a safety point of view, it is easier to carry out work indoors than outside. Home owners will have fewer problems if they carry out work to protect the walls before putting the house into operation.
Cost of work and consumables
Cost of waterproofing concrete walls:
| Waterproofing brand | Size | Material price | Cost of work, rub. Moscow | Cost of work, rub. Yaroslavl | Cost of work, rub. Voronezh |
| Waterproofing tape Litokol R10, with grooved seams | 10mx120 mm | 1600 RUR/roll | 1500 rub./m.p. | 1200 rub./m.p. | 1200 rub./m.p. |
| Knauf waterproofing tape, with seams | 10mx120/70 mm | 1000 rub./roll | 1500 rub./m.p. | 1200 rub./m.p. | 1200 rub./m.p. |
| Red BASF tape, without seams | 30mx20x10 mm | RUR 14,800/roll | 600 rub./m.p. | 550 rub./m.p. | 570 rub./m.p. |
| Cut-off waterproofing | 400 20x0.4 m | 980 RUR/roll; | 500 rub./m2 | 350 RUR/m2 | 300 rub./m2 |
| "TechnoNIKOL" BASF MasterSeal, hard mixture | 30 kg | 2500 rub. | 890 RUR/m2 | 560 RUR/m2 | 550 RUR/m2 |
| Membrane "TechnoNIKOL" Planter Standard | 2.0x20.0 m | 5800 RUR/roll | 500 rub./m2 | 350 RUR/m2 | 300 rub./m2 |
| Bitumen mastic "TechnoNIKOL" No. 24 MGTN | 20 kg | 2430 RUR/bucket | 890 RUR/m2 | 560 RUR/m2 | 540 RUR/m2 |
Description of noise insulation technology
In order to perform professional sound insulation of concrete and reinforced concrete single-layer walls, you will first need to establish the sources and nature of noise pollution. This can only be done by specialists or representatives of the SES.
According to physical properties, 2 types of noise pollution are classified:
Airborne noise, which includes sound waves created by air vibration, for example, from the voices of people or animals, vehicle signals under windows, or from musical equipment.- Structural noise is produced by vibration of wall planes or other structural elements, such as ceilings and floors, that transmit wave energy from a noise source in the form of sound vibrations. Typically, such sources are various mechanical influences in the area of wall and floor surfaces
4 sound insulation options in residential buildings
- Decoupling is considered an effective method of protection that can be used either during construction or during major repairs. It is based on methods of transmitting sound waves through the structural elements of an object. To do this, various sets of noise-absorbing beam fastening studs are used to connect 2 adjacent walls, which counteracts the distribution of vibration effects between them.
- Absorption method. Well applicable for hollow walls, it is based on increasing the thickness of the wall by installing additional layers of heat and sound insulation.
- Increasing the mass of the wall uses the principle of increasing the sound insulation effect from the density of the wall building material.
- The attenuation method, the most effective protection option, which includes the simultaneous integrated use of sound-absorbing and vibration-insulating building materials, allows not only to abruptly stop the sound, but also to convert the sound energy into heat, which can be especially interesting in buildings located in cold climatic regions.
Consumables
When selecting building materials for noise and sound insulation of load-bearing walls of buildings, the contractor often makes a significant mistake if he confuses two different terms with each other - sound absorption and sound insulation.
The former do not have a soundproofing effect, although they are included in the complex of soundproofing works. Most modifications of such insulators transmit sound waves, simply improving the acoustic parameters of the object. They are well suited for rooms with an echo effect. Effective sound protection will require the installation of soundproofing materials.
There are 2 types of soundproofing building materials:
- Soft type in the form of rolls made on the basis of various fibers: self-adhesive or typical soundproofing membranes, for example, a thin heavy argonite membrane Texound.
- Solid insulation: Penoplex, combined panels, cork with a layer of mineral wool, synthetic polyester boards.
The most effective and environmentally friendly are cork slabs, but they are very expensive, both in terms of the cost of the material and the work performed.
For external sound insulation, the best complex protective material remains - acoustic mineral wool, with a heat-protective effect, and for the internal protection system - a special modification of Penoplex.
Read everything you need to know about using Penoplex at the link.
What do you need for work?
In order to carry out such insulation of walls in a concrete house, in addition to the insulator, auxiliary materials will be required, which will depend on the chosen protection scheme.
For example, with a ventilated facade and installation of acoustic mineral wool, you will need:
- primer for treating wall surfaces,
- waterproofing roll or mastic,
- dowels for securing the insulator,
- glue for sticking it,
- board and screws for lathing,
- wind protection,
- fiberglass reinforcing mesh
- plaster mixtures for external use.
The tools you will need are dishes for preparing adhesive solutions, a mixing attachment for a drill, a drill, a trowel, a spatula and measuring instruments for monitoring the level of the slabs.
Step-by-step instruction
The process begins with identifying the sources of noise, choosing a protection scheme, purchasing consumables and preparing the wall; it must be clean without defects and ready to take on the load of the protective structure.
Sound insulation is carried out in three stages:
- Installation of insulator.
- Anti-noise layer device.
- Installation of building materials to create a massive protective system.
For interior work, the most optimal material in terms of price and quality ratio is considered to be the effective available material plasterboard, laid in 2-3 layers.
It is installed on a metal sheathing, in the cells of which a sound-proofing material is placed, most often acoustic mineral wool.
Subsequent operations are carried out in this order:
- When fixing to the wall, the outer surface of the profile is treated with sealant.
- The frame is installed and secured to the floor and ceiling using anchors and dowels.
- The cavities formed in the frame are firmly sealed with acoustic mineral wool.
- If necessary, conduct engineering communications inside the protective structure with sealing of entry/exit points.
- Cladding work is performed with a combination of sound-insulating building materials. At the same time, the joints are monitored; they cannot be combined in different layers.
The cost of soundproofing
The cost of soundproofing services is a complex operation, so the cost of work often exceeds the cost of materials. In order to choose the right soundproofing option, you will first need to invite specialists who will conduct laboratory tests, identify sources of noise pollution and help you choose the right method of protection.
The cost of materials by region of the country is practically the same; the work required to install systems depends on the complexity of the work, the height of the sound insulation point and the location of the facility. Thus, work in Moscow is considered the most expensive and exceeds regional indicators by 15-25%.
Average price indicators for installation of noise and sound insulation systems by regions of Russia
| Types of work and materials | Price for material | Moscow rub./m2 | Kostroma rub./m2 | Chita rub./m2 |
| Plasterboard sheets | 220 RUR/pcs. | |||
| Basalt slabs | 750 RUR/pcs. | |||
| Sandwich panels | 800 RUR/m2 | |||
| Soundproof membranes | 840 RUR/m2 | |||
| Fibreboard with quartz sand | 8700 RUR/m2 | |||
| Noise-damping pads | 180 RUR/m2 | |||
| Noise protection work | External load-bearing wall | 1000 | 700 | 900 |
| Noise protection work | Internal load-bearing wall | 800 | 550 | 700 |
| Noise protection work | Internal partition, complex lining with cork | 1500 | 900 | 750 |
| Noise protection work | Internal partition, simple lining with mineral wool | 700 | 450 | 650 |
Comprehensive protection with insulation
Considering the expensive price of sound protection systems, it is practically not used anywhere in its pure form. Despite its good strength properties, concrete is a cold building material, so even in the southern regions it requires insulation. According to modern urban planning standards, insulation and waterproofing of such structures is mandatory.
The most common complex material for several types of protection is mineral plates. Today , after the release of a new soundproof modification of Penoplex, it is becoming a real competitor to mineral boards, especially for external wall protection. This is a complex insulation material with good heat-, water-, frost-resistant characteristics and noise protection.
Penoplex is fixed to the concrete wall surface in several ways using adhesives and special dowels. After completing the fastening work, the structure is prepared for final finishing, installed on a fiberglass reinforcing mesh.
Applying panels
They allow you to transform the interior without much effort, especially since the panel is sometimes simply hung on the wall, like a large picture. You can make a large panel from boards, treat them with oil or stain, and fix them on the wall. It is advisable to choose wood for such an art object with obvious defects, ideally used boards. Similar panels can be made from plywood or cork and decorated, for example, with photographs. It is not forbidden to use panels upholstered with fabric, but dust must be removed from them frequently.
Panel covering part of the wall
Panels can fill part of the wall, zoning the space, or play the role of a headboard or an artistic accent.
It may seem to you that not all finishing materials proposed in the article belong to the budget category. But if you calculate how much time and money will be spent on high-quality leveling of the walls and their finishing, the benefits will become obvious. In addition, unusual finishing methods will help you create a modern, fashionable, individual interior.
Technologies for creating openings
When reconstructing buildings or remodeling apartments, it is often necessary to make openings in the walls.
This technological process is labor-intensive and requires professional, expensive equipment and specialists who can use it.
Before starting any changes to wall structures, you will need special permission from local authorities to redevelop the house; without this, work cannot begin.
In order to obtain such a permit, you will need a reconstruction project, which will indicate the procedure and technology for making wall openings.
Since changes to load-bearing structures in houses can lead to emergency destruction, it is better to invite specialists for such work who have permission to carry out this type of work and conclude an agreement with them that will fix the responsibility of the parties.
Technologically, today there are two options for cutting concrete partitions:
- Dry, without cooling the cutting tool. This method requires breaks so that the tool can cool down, so it is used for small amounts of work.
- Wet, has water cooling of the rubbing surfaces of the tool, which significantly increases labor productivity.
There are also several most common cutting options, differing in cost per 1 m2 of wall, quality of work, cutting speed and acceptable safety requirements:
- Diamond cutting , which is characterized by very high productivity, the absence of sources of vibration during operation, provides a smooth, even edge and a small amount of small waste. The disadvantages of the tool include energy consumption, increased wear of consumable parts and high cost of work.
- Waterjet , which cuts a concrete wall with a high-pressure jet of water-sand mixture at a flow speed of 1 km/s. This method destroys concrete while preserving the reinforcement. The instrument and its use are expensive; many performers rent it.
- Oxygen-lance , based on the thermal method of destroying concrete at +1400 C, after which it is simply removed from the opening.
Full information on creating openings can be found here.
Selecting Tools
To carry out the work they buy:
- putty (starting and finishing);
- priming;
- masking tape;
- paint;
- sandpaper (coarse and fine-grained).
Stock up on tools:
- grinder, drill;
- mixer;
- grinding wheels, brush;
- spatulas;
- roller, brushes;
- paint container, tray.
Personal protection must be used, since most paints, if they come into contact with the body or eyes, cause irritation and burns. When working with compounds that contain solvents, wear respiratory protection.
Repair work
Methods for dealing with defects on the surfaces of concrete structures depend on the depth of the damage. Shallow sinks are easy to eliminate, unlike the second group of damage in the form of voids, deep and through recesses.
Minor deficiencies are eliminated as follows:
- The gravel surface is cleaned with a steel brush and thoroughly washed with ordinary tap water.
- Carefully plaster the defect areas with a mixture of M400-500 cement and sand in a ratio of 1 part cement to 2 parts sand.
- If the sinks are deep, use a chisel to clear the edges of loose concrete, then the surface is again treated with a steel brush, the defective area is washed and caulked with cement mortar.
The technology for repairing major damage to partitions is selected taking into account the number and scale of defective areas. For example, in vertical highly loaded columns, shells are protected up to the reinforcement, thoroughly washed and concreted with fine-grained concrete M 500.
Follow the rule - the brand of repair mortar is an order of magnitude larger than the base one, this is the only way to guarantee their strong adhesion.
You can learn more about the intricacies of repairing concrete walls in this article.
Liquid wallpaper
Liquid wallpaper is another way to save on wall alignment. Yes, this material is not cheap, but the technology of its application allows you to avoid spending money on plaster and putty. Liquid wallpaper is applied in a layer of up to 3 mm to almost any surface and creates an even, silky coating. That is, they can mask small chips, and if the geometry of the room is broken, then visually smooth out this defect.
Liquid wallpaper is applied with a trowel
What types of liquid wallpaper are there and how to work with them, read on our website: Liquid wallpaper: what it is and how to apply it.
Dismantling
Dismantling of concrete walls for houses that are not subject to demolition is carried out exclusively by specialists in accordance with the relevant project and permits. Before dismantling, special attention is paid to preparing the workplace and safety precautions.
During the preparatory work, a thorough inspection of the site is carried out, checking the presence of transport routes, utilities and nearby objects. If there are pipelines and electrical networks at the facility, they must first be disconnected.
Dismantling of reinforced concrete structures is carried out using various methods:
- mechanical,
- electrohydraulic,
- semi-mechanical
- explosive.
These methods are either impacted or unimpacted.
Read a detailed article about dismantling concrete walls here.
Advantages and disadvantages
Monolithic concrete wall structures have many advantages over brick and block ones:
Strength. The joint invariably has the lowest strength than a solid building material that has no joints. The fewer seams, the better, both in terms of reliability and thermal resistance and other types of protection.- Long service life is several times higher than brick. This is due to the fact that in a brick house, first the seams deteriorate, and then the brick; in a concrete wall, these connecting elements are not there, they are fixed on a different principle.
- Fast construction speed.
- Possibility of using innovative construction technologies.
- High-dimensional construction.
- Possibility of implementing a project of any configuration.
- Complete fire safety.
Flaws:
- high price,
- labor intensity
- the need to attract qualified specialists.
Why renovation in a new building?
During Khrushchev’s detachment, with the “prosperity” of manure, housing was provided with barracks apartments and placed in projects, the estimated period of use was 40 years. Here you can catch up and overtake America, the current generation of people will live in communism (when each worker will have 3, not 2 or 4, but three suits), and then we will build the solar city of the future. Meanwhile, comrades, read efremowa and Stringeacki, you can find them in every library. There is also Clarke, although he is a capitalist, he seems to be encouraged.
