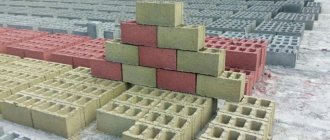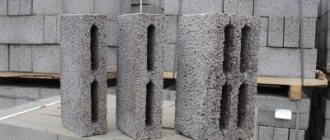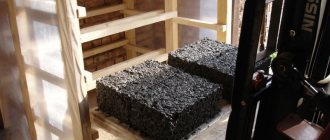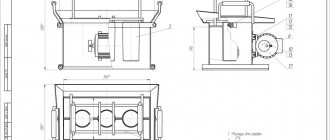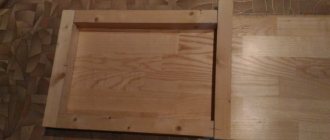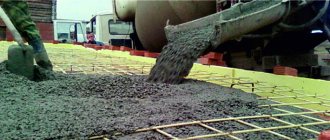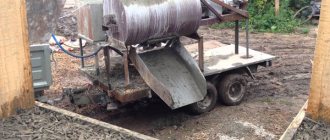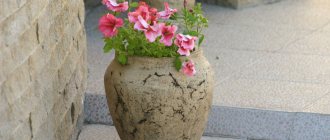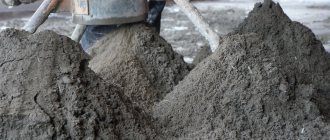Beton-House.com
Website about concrete: construction, characteristics, design. We combine the experience of professionals and private craftsmen in one place
Structure of polystyrene concrete
Consisting of granulated polystyrene, cement and various additives, polystyrene concrete is a lightweight building material with high thermal insulation properties. Like many other types of solutions, you can make it yourself.
This article talks about how to make polystyrene concrete with your own hands: proportions, mixture components, the sequence of their introduction into the solution. In addition, you will learn about where and how this material is used, what its properties and characteristics are.
- Material characteristics
Polystyrene concrete and products made from it - getting acquainted with the material
Until recently, low-rise buildings were traditionally made of brick. Gradually, composite blocks made from various types of concrete compositions - gas-filled, foam - began to be used for the construction of walls. Today, along with them, blocks made of foam plastic and concrete are widely used, characterized by a reduced density due to polystyrene granules evenly distributed in the mass.
Based on composite material, two types of foam and concrete blocks are made:
- polystyrene blocks. They are a type of composite materials for the production of which Portland cement, fine sand, water, plasticizing additives, and polystyrene granules are used;
- polystyrene foam blocks. Along with the above ingredients, they additionally contain components that promote the formation of air pores inside the concrete mass.
One of the most popular materials in the construction industry is concrete.
The polystyrene included in the blocks allows them to compete with traditionally used building materials in various characteristics:
- In terms of strength, the composite is not inferior to ordinary concrete;
- the level of thermal conductivity corresponds to the indicators of aerated concrete products;
- in terms of workability, it is comparable to wood products.
The size of polystyrene granules and their concentration affect the ability of foam and concrete blocks to conduct heat, as well as its specific gravity and the structure of the mass.
The construction industry uses blocks with different densities:
- dense, with increased specific gravity, due to the reduced concentration of polystyrene granules;
- medium-cell blocks of polystyrene foam and concrete, in which air pores and polystyrene granules of medium diameter are evenly distributed;
- large-porous, characterized by the presence of air inclusions with an increased diameter, as well as the use of coarse aggregate.
The specific gravity that foam blocks have determines their performance properties and scope of application.
Interesting calculation
To confirm the maximum benefit from using polystyrene foam blocks as permanent formwork, it is worth citing one interesting calculation of the area of the finished house. For example, we need to build a house with sides of 10 by 10 meters.
It is worth considering that if only brick is used to build walls, their thickness must be at least 65 centimeters to ensure the preservation of heat inside the room in accordance with building codes. As a result, the usable area inside will decrease by 0.65 meters on each of the four sides.
This means that out of the initially “clean” area of 100 square meters, we will have about 75 left, because the rest of the usable area is used by thick walls. Using permanent polystyrene foam formwork, the thickness of which is about 25 centimeters, we obtain a usable indoor area of about 90 square meters. As a result, the space inside will increase by almost 15 square meters - and this is a full-fledged separate room. And the cost of bricks will be much more expensive than foam blocks.
We are a developer and manufacturer of block molds for the production of polystyrene foam. At the customer's request, we will produce non-standard dimensions of the block mold for foam plastic. Equipment supply options from 20 cubic meters per shift to 100 cubic meters per shift.
You can buy a block mold for foam plastic, of commendable quality without brokers and office plankton, from our company.
Block mold for the production of sheet foam.
Our own production and highly qualified personnel allows us to produce both standard and non-standard equipment according to your order.
We test all components and assemblies in our own operating production facilities and therefore can guarantee their reliability and performance.
Dimensions of the resulting standard polystyrene foam blocks: 2030x1030x530 mm According to your order, we can produce a block of other shapes and sizes! The resulting grades of expanded polystyrene: M15, M25, M35, according to GOST-15588-86.
The block mold for polystyrene foam is made in a horizontal version, with frontal removal of the block; price starts from 310,000 rubles
We present videos on equipment immediately - upon your request!
Technical characteristics, complete set of block form.
- Productivity 6-7m/cube per hour,
- Mold volume 1.0 cubic meters.
- Steam consumption per 1 m3/cube – 18 kg/steam
- The method of cooling blocks is vacuuming, compressed air.
- The minimum resulting foam density is 8 kg per 1 m / cubic meter.
- Service personnel – 1-2 people.
By purchasing a foam mold, you can become a very wealthy and self-sufficient person. This is the daily income of your company and your personal success!
It is profitable to buy from us because: we work with our clients only on mutually beneficial terms and are convinced that the key to long-term cooperation is only a form of cooperation in which both parties benefit. We offer equipment that best suits the needs of our partners. It is profitable to buy parts from us because you save money and time, since we have the lowest prices.
Polystyrene concrete blocks - area of use
The polystyrene included in concrete affects the scope of application of polystyrene concrete:
- polystyrene concrete for structural purposes is used in the form of ready-made polystyrene concrete blocks;
- in the form of a mixture, the material is used as thermal insulation, which is poured into the formwork.
Polystyrene concrete (PSB) is an especially lightweight concrete with a porous structure, produced on the basis of a cement binder, with porous granular filler. Structural
polystyrene foam, blocks of which are able to withstand increased loads, is used for the construction of:
- building boxes, load-bearing walls;
- fencing elements, internal partitions.
Thermal insulating polystyrene concrete, which has a liquid consistency, is poured for thermal insulation and also to prevent the penetration of external noise.
It is used for the following designs:
- interfloor ceilings;
- attic spaces;
- ceilings, floors.
Using polystyrene for concrete, you can prepare a solution used for concreting:
- frame structures equipped with panel formwork;
- insulated floors constructed on reinforced concrete slabs;
- screeds, which are constructed on floors with a heating system;
- internal cavities in structures assembled from individual elements.
The composition is used to finish walls made of polystyrene concrete (warm plaster), as well as to plaster the ceiling with polystyrene concrete. Gypsum polystyrene concrete, expanded clay polystyrene concrete, wood concrete also contain polystyrene filler.
Depending on the assigned tasks, lightweight concrete is widely used for structural and thermal insulation purposes.
Disagreements arise mainly when using polystyrene concrete blocks as external load-bearing walls
Is it necessary to insulate a house made of foam blocks?
The foam block itself has low thermal conductivity - 0.2 - 0.4 W/m*ºK. This characteristic is several times lower than the thermal conductivity of sand-lime brick. Therefore, many beginners doubt the advisability of insulating a foam block house.
In fact, it is necessary to insulate foam concrete buildings for the following reasons:
- Foam concrete has high vapor permeability . If you do not insulate the walls from the outside, the dew point will be located inside them, which will affect the durability of the entire house;
Due to its porous structure, aerated concrete has high vapor permeability
- Insulation increases the energy efficiency of housing . Despite the low thermal conductivity of foam concrete, the energy efficiency of an uninsulated house cannot be compared with this indicator of insulated housing.
Therefore, the thermal insulation of a foam concrete house is not something worth saving on. The only thing is that you can do without insulation if the house is not planned to be used as a winter house. True, even a country house intended for temporary residence will still have to be finished on the outside, since exposure to moisture will ruin the walls over several seasons.
Expanded polystyrene concrete blocks - pros and cons
Private developers and professional builders who use polystyrene block leave varying reviews about it.
Let's start with the advantages of composite blocks made of foam plastic and concrete, as well as polystyrene concrete solutions, which include:
- increased thermal insulation characteristics of concrete. Thanks to energy-saving properties, heat losses are reduced and, at the same time, heating costs are reduced;
- high sound insulation capabilities. Thanks to the structure of composite concrete, which includes polystyrene granules, the material reliably soundproofs the room;
- the ability to absorb various types of loads while maintaining the integrity of the array. Due to the structural features, polystyrene concrete does not collapse under the influence of static, dynamic loads, as well as vibration;
- ease of machining using various tools. If it is necessary to adjust the dimensions when laying polystyrene concrete blocks, then this is easy to do without the use of special devices;
- increased service life. Provided the surface of the material is protected from the influence of external factors, polystyrene concrete blocks can be used for a century;
- Possibility of using screeds for concreting. Thermally insulated base, which has increased strength, can be used when installing a heated floor;
- reduced specific gravity of the composite. The main walls of a building, erected from lightweight material, do not place increased loads on the foundation of the building and exhibit minimal shrinkage;
- convenience of masonry, which is carried out in a limited time. Polystyrene concrete blocks, characterized by increased volume, low weight, correct geometry, do not need to be adjusted.
In many respects, it is similar to cellular concrete, although it is not one of them.
Composite material has a set of advantages, thanks to which it is in demand by private developers and professionals. However, despite the number of advantages that polystyrene concrete blocks have, there are also negative reviews of this material.
Main disadvantages:
- insufficiently high load capacity of composite concrete. Compared to traditionally used concrete mortar, it has a reduced safety margin;
- susceptibility to negative temperatures and humidity. Granules located close to the surface in unplastered polystyrene concrete actively absorb moisture, causing the formation of cracks during crystallization;
- the need to protect the surface of polystyrene foam concrete. Unprotected polystyrene beads are gradually destroyed under the influence of ultraviolet rays;
- the difficulty of installing fasteners in porous polystyrene foam concrete. It is problematic to ensure reliable fastening of interior items using conventional dowels and metal anchors;
- insufficient fire protection characteristics. Despite the fact that the material does not ignite when exposed to open fire and elevated temperatures, the polystyrene filler melts, releasing harmful substances;
- reduced adhesion of polystyrene concrete surfaces and plaster compositions. To ensure reliable adhesion, the walls must be pre-primed;
- the difficulty of fixing frames for installing doors and windows in expanded polystyrene concrete openings. The use of standard fastening methods does not give the desired result, so polyurethane foam is used for fixation.
Despite the weaknesses of the material, foam and concrete blocks are widely used in construction. Having decided to use polystyrene foam blocks, the pros and cons, carefully analyze the disadvantages of polystyrene concrete and its advantages.
Initially, the material was conceived as insulation, which was supposed to replace polystyrene foam and mineral wool
Why are foam blocks in great demand in the construction industry?
Foam concrete is successfully used in many areas of construction. It is used for the construction of not only cottage and country houses, but also garages, warehouse complexes, as well as various industrial and commercial structures (workshops, workshops, etc.). The popularity of this material is due to the fact that the façade cellular block has numerous advantages:
- Ease. Foam block weighs much less than brick, monolithic slabs, natural stone and other materials that are often used for the construction of low-rise residential buildings. Therefore, it is much easier to work with, easier to transport by truck and deliver directly to the construction site.
- Porous structure. Facade cellular foam block has a porous internal structure. Thanks to this, the walls of the building “breathe”, thereby providing comfortable air humidity in the rooms.
- Effective thermal insulation. In terms of thermal insulation properties, the façade foam block is noticeably superior to brick, stone and other building materials. Buildings built from such material maintain a warm and cozy environment in winter. Owners do not have to install powerful heating systems and spend a lot of money on heating the premises. In summer, the foam block creates a cool microclimate in the house, which, in turn, eliminates the need to install expensive air conditioners.
- Durability. Since foam concrete is not subject to rotting and does not deteriorate due to changes in humidity or temperature, buildings made from such material remain in perfect condition for many decades. During its entire service life, the building will not require major repairs. It is enough only from time to time (as necessary) to carry out minor cosmetic repairs if any defects arise on the facade.
Polystyrene concrete – technology, compositions, formulation
As numerous reviews indicate, polystyrene concrete blocks are easy to make at home, mastering the technology, following the composition and recipe. Let us dwell on these issues in detail.
Proportions of ingredients and composition of polystyrene concrete
To ensure the required properties of a composite material, its composition must be observed. The following ingredients are used for production:
- Portland cement marked M400 and higher;
- fine-grained quartz sand;
- special additives that promote the formation of air cells;
- modifiers that increase the adhesion of cement to polystyrene granules;
- water added during the manufacturing process to the required consistency.
By changing the ratio of ingredients, expanded polystyrene concrete with different specific gravity is obtained, which is distinguished by its marking:
- To prepare a mixture of grade D200, you should use three bags of 400-grade Portland cement and 0.8 cubic meters of expanded polystyrene chips. 10 buckets of water are gradually added to the composition, and all components are thoroughly mixed;
- a mixture marked D300, characterized by increased density, is prepared using 250 kg of M400 cement, one cube of polystyrene granules with the addition of 120–130 liters of water.
The density of the manufactured polystyrene foam concrete is also determined by the size of the polystyrene granules, on which strength and thermal insulation depend. As the particle size increases, the specific gravity and strength characteristics decrease. The optimal size of polystyrene granules is 5 mm.
In order to obtain blocks from a self-mixed solution that are close in performance to the factory ones, a special installation is required
We make polystyrene foam blocks - what needs to be prepared
To prepare lightweight concrete mortar yourself, you need to prepare:
- concrete mixer used when mixing increased volumes of mortar;
- trough, for performing manual kneading;
- electric drill with a mixing attachment;
- shovels, buckets for loading ingredients and ready-made solution;
- forms in which polystyrene blocks will be made.
Having prepared the necessary ingredients and decided on the recipe, you can begin preparing the mixture.
We produce polystyrene concrete ourselves - work technology
It is not difficult to make polystyrene concrete yourself. The technology is similar to the process of making other types of concrete solutions. The production of expanded polystyrene concrete mortar consists of uniform mixing of the components.
The prepared mixture is used as follows:
- poured into molds intended for the production of foam and concrete blocks;
- loaded into frame formwork when pouring monolithic structures.
Technology for preparing a solution with polystyrene granules:
- Mix Portland cement with sifted sand in a concrete mixer or bucket.
- Fill in the sifted sand, gradually introduce polystyrene.
- Mix the ingredients until smooth, adding water.
- Add plasticizing agents and necessary additives.
When preparing the solution, it is necessary to ensure its uniform consistency.
Making polystyrene blocks - advice from professionals
Professional builders recommend:
- Grind the foam yourself to obtain granules. This will reduce costs, since ready-made polystyrene granules are expensive;
- perform a test batch before preparing the solution in large volumes. This will allow you to adjust the recipe and accurately determine the composition;
- use Portland cement with a marking of at least M400 for production. It will ensure the necessary strength of the composite.
Polystyrene concrete is a promising building material, which is advisable to use when carrying out construction and thermal insulation measures. Blocks made of foam plastic and concrete have high performance properties and can be made at home. If you decide to use purchased products, order them only from trusted manufacturers.
Permanent polystyrene formwork for foundation
Foundation calculations must be carried out by a specialist and reflected in the foundation construction project. When constructing a structure with up to two floors inclusive, you can usually limit yourself to constructing a strip foundation. Along the perimeter of the house, under the internal load-bearing walls, trenches 600 mm wide are torn to a depth of 600-700 mm. A sand cushion is placed and compacted along the bottom of the trench and formwork with a height of 400-500 mm is installed. If the soil is sandy, then a leveling concrete layer 50-70 mm thick can be immediately poured along the bottom of the trench, on which waterproofing is then laid.
Preparation for pouring the walls of the first floor.
The laying of polystyrene foam blocks begins on a carefully leveled horizontal foundation with the installation of waterproofing along the perimeter of the walls. The waterproofing layer can be made of a two-layer roofing felt on mastic or on waterproofing cement mixtures. The first row of expanded polystyrene blocks is laid directly on the waterproofing layer along the entire perimeter of the future structure, passing vertical reinforcement from the foundation through the cavities of the blocks. The installation of blocks begins from the corners that determine the configuration of the building in plan. Then, in accordance with the design, horizontal reinforcement rods are placed into special grooves of the polystyrene foam blocks. The second row of blocks should overlap the vertical joints of the first row according to the principle of brickwork with an offset multiple of 250 mm, which ensures that the vertical voids (niches) in the blocks coincide. The upper block is fastened to the lower one using locks located on the lower and upper edges of the blocks or block elements. Reinforcement of the structure is carried out by means of horizontal and vertical reinforcement rods, the connection of the rods is carried out by means of knitting wire. Connecting rods by welding is prohibited. Reinforcement with a diameter of 8 mm, class A-III, St35Gs according to GOST 5781-82 is used.
The rods connected in this way create separate metal frames. The connection of individual frames makes it possible to obtain one single metal frame of the structure as a whole. The joining of the frames along the length and height is carried out with an overlap and a connection with a knitting wire. The overlap length is ten reinforcement diameters. The horizontal reinforcement rods of the second row of permanent formwork elements are located closer to the axis of the elements. The third row of mounted blocks is a control one for vertical alignment; namely, after installing the third row, a comparison is made with the design of the axial accuracy of load-bearing and self-supporting enclosing structures. The horizontal reinforcement rods of the third row of blocks duplicate the position of the rods of the first row, on the fourth - the second row, etc. This staggered installation of horizontal reinforcement rods allows you to evenly distribute the load from top to bottom relative to the building wall. The height of vertical reinforcement rods should not exceed 1.5 m. Vertical reinforcement bars are installed in increments of no more than 600 mm, the spacing of horizontal reinforcement bars should not be more than 500 mm. Horizontal and vertical reinforcement bars should not approach the edges of the internal walls of polystyrene blocks at a distance of less than 10 mm. Before pouring concrete into the blocks, the geometry of the corners and the vertical of the wall are checked once again using a plumb line, and appropriate adjustments are made if necessary. Examples of specific technical solutions for reinforcing various sections of the wall, junction points, window and door openings, and rotary blocks are given in the Album of Typical Technical Solutions.
Filling.
Concrete pouring can be carried out using imported commercial certified concrete, or directly prepared at the construction site. The walls are erected gradually - at a time, concrete is poured up to 1 meter (four blocks) in height along the perimeter of the building being constructed (this volume of one-time pouring is 3- 6 m3 of concrete), that is, one floor - four days! Concrete is poured manually using buckets or a concrete pump with a low-pressure nozzle - in order to avoid rupture of the walls of the formwork block. Vibration (compaction) of concrete is carried out using the vertical bayonet method (for example, with a reinforcing rod). The use of submersible needle vibrators for walls is not allowed. The recommended design grade of concrete for walls is M-200 (B-15), that is, the class of concrete in terms of compressive strength for low-rise buildings should be B 7.5 - B15, crushed stone fraction 5-20 mm. To fill the cavities of the formwork blocks, a concrete mixture with plasticizers and a crushed stone fraction of no more than 8 mm is used, the concrete consumption per 1 m2 of wall is 0.130 m3 (130 liters). The wall is reinforced in two rows, performed with horizontal and vertical reinforcement bars that form a vertical lattice with a cell size of 500x500 mm. Reinforcement consumption is 8 kg with a diameter of 8 mm (recommended design diameter of reinforcement for walls), class A3 - “corrugated”. The blocks, after filling with concrete, are a monolithic reinforced concrete wall 150 mm thick, covered on both sides with insulation 100.150 mm thick. (50+50, 100+50). Walls erected using permanent polystyrene formwork technology are similar to conventional reinforced concrete walls erected in urban high-rise residential buildings.
Installation of interfloor ceilings.
The load-bearing capacity of the wall is 7 floors with concrete floors, with standard reinforcement. Any type of ceiling can be installed in these concrete walls.
Reinforced concrete hollow commodity slabs. Laying or pouring interfloor slabs is possible after curing the concrete in the walls until it reaches 70% of its design strength (from 14 days). Standard panels with round voids (regular and stressed reinforcement) of the PTK-59-8 – PTK-59-18 brand, 586 cm long, 22 cm high, are used as floor slabs.
Reinforced concrete cast-in-place floors. They are carried out using permanent (for example, a load-bearing profiled sheet) or removable wooden or metal formwork.
Foam block with foam inside
Preface . Today we’ll tell you how to insulate a house made of foam blocks from the inside for the winter with your own hands, and what materials are best used for the job.
Let's consider independent thermal insulation of foam block walls with polystyrene foam, extruded polystyrene foam and mineral wool.
The instructions at the end of this article from professional builders will cover in more detail such an important topic as the internal insulation of foam concrete walls.
Foam block is a porous material, which makes this material for building walls quite warm.
