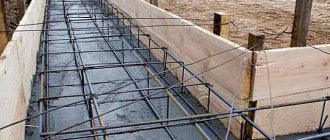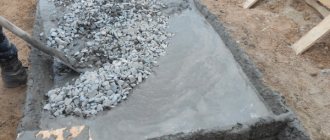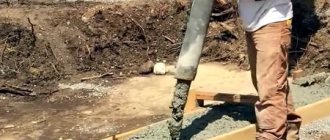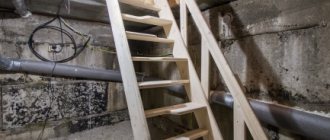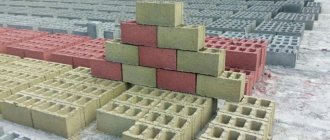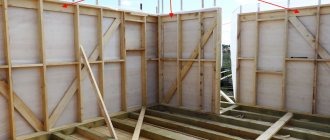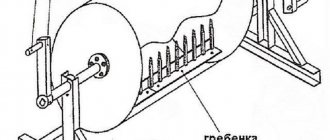SILOS ON CONCRETE FOUNDATION
Our wide range of silos with flat or conical concrete foundations for long-term storage of large volumes are successfully used in various industries, such as beer production, animal feed, bioethanol production, in ports, flour mills, dryers, flour warehouses, as well as for the storage of raw materials for the production of plastics and biofuels.
Raw Materials: The silos are manufactured from corrugated galvanized steel, coated with Z600 g/m² for the cylinder and ZM310 g/m² for the roof, which guarantees a service life almost double that offered by other manufacturers.
Wide range: We fully satisfy the requirements of our customers, offering silos with a capacity from 5 m³ to 25,000 m³.
Calculation of silo structure: Calculation of silos is carried out in accordance with various standards, such as ANSI - ASAE EP 433 2033, Eurocode EUROCODE EN - 1991-4, or other required standard. RULES AND CALCULATIONS
Silo components:
consisting of trapezoidal sections. The special configuration formed by the wave of the roof arch and longitudinal folds ensures increased tightness and water resistance.
consists of body sheets and stiffeners, which are made from structural steel S 350 GD Z600, galvanized using the Sendzimir method.
Equipped with steps that facilitate passage between the loading opening and the inspection hatch.
Serves for content inspection and maintenance.
Located in a cylinder for access inside the silo. We offer 2 sizes, 600x700mm and 530x700mm.
New locking system with 3 pressure screw. Polypropylene foam gasket for increased tightness.
Easy installation. The door is pre-installed to avoid additional work at the installation site.
Quality class 8.8 and 10.9. We supply equipment pre-assembled with hardware, hot-dip galvanized, with a coating of 70 – 85 μm. We use nuts of quality class 8. The tightness is ensured by the use of washers with EPDM neoprene gaskets.
The hydraulic putty is supplied already prepared, which guarantees impeccable tightness.
Download
- Silo on a concrete foundation
- Silo with lower metal funnel
- Mass discharge silos
- SILOS FOR INTERNAL USE
- BULK UNLOADING SILOS
- Farm silos
- Accessories
CONCRETE SILOS IN THE WORLD
- Factory tour
- news
- Projects
- Contacts
- Legal warning
- cookies policy
- Privacy Policy
- SILOS ON CONCRETE FOUNDATION
- SILO WITH BOTTOM METAL FUNNEL
- MASS UNLOADING SILOS
- SILOS FOR INTERNAL USE
- BULK UNLOADING SILOS
- FARM SILOS
- ACCESSORIES
OFICINA
FÁBRICA Y OFICINA
We use cookies to give you the best experience on our website.
You can find out more about what cookies we use or disable them in settings.
Close GDPR Cookie Banner
Change cookie settings
Technical and functional cookies
Analytical cookies
Advertising cookies
This website uses cookies so that we can provide you with the best user experience. Cookie information is stored in your browser and performs functions such as recognizing you when you return to our website and helping our team understand which areas of the website you find most interesting and useful.
Technical and functional cookies must always be enabled so that we can save your cookie preferences.
Secure-3PSIDC C:
a cookie necessary to use the functions and services of the website.
CONSENT:
Google Cookie Consent Tracker.
SEARCH_SAMESITE:
SameSite prevents the browser from sending this cookie along with cross-site requests. The main goal is to reduce the risk of information leakage from various sources. It also provides some protection against cross-site request forgery attacks.
Excavation
The first stage of excavation work is the removal of the top layer with simultaneous leveling (leveling) of the site. For this purpose, it is best to use a bulldozer, although for small buildings located on a flat area, manual preparation is also allowed.
The prepared area is carefully marked using wooden pegs. They are stuck at corner and intermediate points that define the contours of the future trench . After marking is completed, a trench is dug to the calculated depth.
The excavated soil is transported off-site or stored nearby for later use.
Cost of cement silos
The cost of cement silos depends on the volume, design and equipment of these devices. On average, the price of cement storage facilities can range from 500 to 4000 USD.
If the structure needs to be insulated with mineral wool, then the cost of the silo increases due to the purchase of material and payment for the corresponding work. In addition, you will also have to pay additionally for the following equipment:
- bulk material level sensors; • pressure relief valve; • filter for cement; • screw conveyor; • rotary disk valve; • installation ring for filters; • area electromechanical vibrators; • weight dispenser; • manual drive; • aeration system; • remote control for silo control.
The price of cement silos includes:
- frame; • top guard; • supporting structure; • filter for cement; • technological hatch; • safety ring; • stairs inside the building; • staircase with railing (removable); • product outlet flange; • platform for electromechanical vibrators.
There is also an additional charge for the choice of color for the body (if the customer is not satisfied with the standard color of the finished product), as well as the creation and transportation of oversized silos with a diameter of more than 3000 mm.
Why is it worth ordering the installation of a cement silo from the Technotrust company?
- Technotrust is a well-known manufacturer of equipment for mobile concrete plants. Our specialists have thoroughly studied the structure of a cement silo. They know all the nuances of installation work.
- Installation of a cement bunker is carried out by qualified craftsmen with experience.
- Before starting installation work, we will develop a professional project, draw a layout of the RBU equipment, and calculate the dimensions and type of foundation.
- We will deliver the cement storage silo to the construction site and perform quick and accurate unloading of the equipment.
- We provide a guarantee for all types of work. After the end of the warranty period, we provide high-quality services.
Instructions for building the base and installing a greenhouse
In order to make a block support structure for a greenhouse you need:
- Prepare the site (remove bushes, roots, 20 cm of turf, and level it).
- Make markings using thread and pegs. To do this, 12 equal marks are made, which are needed to construct an Egyptian triangle with an aspect ratio of 3:4:5.
- If you make 2 such triangles so that their right angles (90°) are opposite diagonally, you should get an even rectangle.
- Check the symmetry of the resulting figure by measuring diagonally;
- Make markings for the future foundation (under the tape or pillars made of blocks).
- Dig trenches or holes for the foundation. Their depth is most often 50% of the freezing point.
- Compact the edges and bottom.
- Make a drainage pad (put gravel and sand). It should be 20-30% of the depth.
- Fill the hole with liquid bitumen mastic or lay roll waterproofing.
- If a columnar version is made, then the width of the holes should be 10 cm larger than the future support (for example, the parts of the column will be folded 50x50 cm, then the hole in the ground will be 60x60 cm).
- You need to start laying the blocks on a concrete pad, and carefully coat each joint or seam with mortar and press them against each other.
- For a columnar base, you can make a grillage to which the greenhouse will be attached.
- If FBS blocks are used, then to install anchor fastenings you can drill holes in them with a hammer drill, insert bolts there and concrete them.
- If hollow blocks are used, anchors can be inserted into the concrete mixture that is used to fill the cavities.
After installing the foundation, you need to secure the greenhouse to the foundation. For the frame, wooden or metal beams can be used, which must be connected at the bottom with one crown. After this, the structure is secured using anchors, U-shaped fasteners, locks with latches or bolts with studs (depending on the presence of a grillage and the selected type of blocks).
Note! Before installing the greenhouse, waterproofing material is laid on the lower rims, and the frame is treated with protective mixtures (metal against corrosion, wood against rotting).
Find out how to install a greenhouse on expanded clay blocks from the video below:
Calculator for calculating mortar for concreting a pile
When constructing residential private houses and outbuildings, they often resort to creating a pile foundation for them. Such a decision is often led to by the characteristics of the construction site: the low bearing capacity of the soil in the upper layers, their tendency to frost heave in winter, a significantly large freezing depth, and a significant difference in height of the site. However, sometimes a pile foundation is chosen for purely economic reasons, as the most cost-effective and easiest to construct for a particular structure.
Calculator for calculating mortar for concreting a pile
Piles in such foundations are different. More often they have a round cross-section, and then metal asbestos-cement or plastic pipes or even simply “tubes” rolled up from roofing felt act as formwork for their concreting. The use of rectangular piles is also practiced - for their formation, wooden or plastic reusable formwork and brick “well” masonry can be used. But they have one thing in common - after installing the reinforcing frame, the pile cavity is filled to the top with concrete mortar.
Composition of components per 1 m³ of concrete mixture
| Concrete grade | Share in kg | |||
| Cement (M400) | Crushed stone | Sand | Water, l | |
| M75 | 170 | 1053 | 945 | 210 |
| M100 | 210 | 1080 | 870 | 210 |
| M150 | 235 | 1080 | 855 | 210 |
| M200 | 286 | 1080 | 795 | 210 |
| M250 | 332 | 1080 | 750 | 215 |
| M300 | 382 | 1080 | 705 | 220 |
Mixing concrete on site using special equipment
A concrete mixer is a pear-shaped container with blades that rotates in an inclined position and is intended for mixing the components of building masses. For private housing construction, equipment with a gravity mechanism is chosen.
First, half the required amount of Portland cement is poured into the “pear”, water is poured in and shaken. Next, crushed stone and the second part of the cement mixture are added. Then sand is gradually introduced. All ingredients are poured into the sump, which is in a horizontal position. Rotation of the multicomponent composition is carried out for 2 - 3 minutes. The proportions of concrete for the foundation in a concrete mixer must be strictly adjusted. You cannot add too much water as the grade of the concrete mixture will decrease.
Calculation of materials for compacting bedding
To create a compacting bedding, fine crushed stone and sand are used. Soil compaction is necessary in order to reduce the deformation and buoyancy loads that the soil exerts on the foundation.
Rice. 1.2 : Sealing pad diagram
Expert advice! The thickness of the compacting layer, in most cases, is 20 cm: one half of which is crushed stone, the other half is sand.
To calculate the amount of sand and crushed stone, we need to find out the volume of each layer and multiply it by the weight of 1 m3 of material.
- We calculate the volume of the bedding layers (they will be the same, since the thickness of the layers is identical): 56 (length similar to the perimeter of the base) * 0.4 (w) * 0.1 (t) = 2.24 m3.
The weight of 1 m3 of crushed stone and sand is data that can be found in any construction reference book: 1 m3 of sand weighs 1440 kg, crushed stone - 1600 kg. Now we calculate the mass of materials we need:
- Sand mass: 2.24*1440 = 3225.6 kg;
- Mass of crushed stone: 2.24*1600 = 3584 kg.
REFERENCE INFORMATION
PROPERTIES OF PORTLAND CEMENT
Portland cement is the most important hydraulic binder material, widely used in construction. Portland cement is a product of finely ground cement clinker, which is obtained by firing before sintering an artificial mixture (limestone, chalk, clay, etc.) or natural raw materials of the proper composition, ensuring the predominance of calcium silicates in the cement. When grinding clinker, additives are introduced: 1.5-3.5% gypsum (in terms of sulfuric acid anhydride SO3) to regulate the setting time, up to 15% active mineral additives - to improve some properties and reduce the cost of cement.
The main technical properties of Portland cement include density and volumetric bulk mass, grinding fineness, setting time, uniformity of change in the volume of cement paste and the strength of the hardened cement mortar.
The density of cement is in the range of 3.0-3.2 g/cm3, the bulk bulk mass in a loose state is 900-1100 kg/m3 and up to 1700 kg/m3 in a compacted state.
—>Construction portal —>
Silo containers belong to the so-called special structures. Accordingly, specific foundations are built for them. The most common type of support for silo tanks is a monolithic slab on an elastic base. The design of such a structure itself is the following: a monolithic reinforced concrete slab on an elastic base, on which a reinforced concrete support ring is installed. The silo itself is placed directly on it. The space between the floor of the container and the slab on an elastic base is filled with lean concrete. It is recommended to lay the monolithic slab on an elastic foundation at a depth of at least 2 meters - protection against pulling out. The foundation usually protrudes no more than 0.4 m above the ground. For the same reason. But sometimes this value may change due to technology requirements. Sometimes the laying depth can be slightly reduced for a number of reasons, for example, the proximity of groundwater.
Why her? There are a number of reasons for this.
Firstly, a monolithic slab on an elastic foundation is the most reliable in terms of uniform load transfer to the foundation soil. Silos are large structures that hold tons of grain. The soil, even the best in terms of bearing capacity, is not able to withstand such a load. Therefore, it is best to pour lean concrete between the monolithic base slab and the floor of the tank, rather than compacted soil, as is customary with some builders. Of course, the cost of such a structure increases significantly, but this is justified by the reliability and duration of operation without emergency situations: the tank is skewed due to uneven soil settlement.
The monolithic base slab itself and its reinforcement are designed based on calculations. The calculation of slabs on an elastic foundation is described in a number of textbooks. This is a labor-intensive process: it is necessary to collect all the loads correctly. And the calculation itself involves the use of complex formulas. It is somewhat easier to perform such a calculation using the Plate computer program.
To use such a program, we will need to collect loads. The constant load will include the own weight of the silo with all mechanisms: input and output augers, etc. The set of necessary additional equipment is determined by technology. Also included in the constant load is the weight of the reinforced support ring, the weight of the tank floor and the filling of lean concrete. Currently, silo containers are supplied as a set, i.e. calculation of the containers themselves is not required.
Temporary long-term load refers to the weight of the grain and the thrust that arises from it. The thrust presses on the walls of the container and is taken into account in the calculation. Short-term temporary load consists of wind and snow loads. Their value depends on the height of the container, the location of construction and climatic conditions.
All this data is entered into the “Slab” program and the calculation itself is performed. The calculation results are presented in the form of color palettes. An analysis of the obtained results is carried out, on the basis of which an engineering decision on reinforcement is made. Either by nets connected by vertical rods, or by frames. The thickness of the slab is recommended to be at least 1 m.
