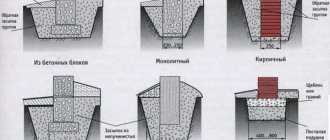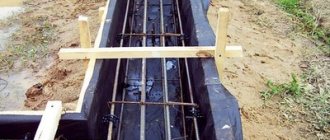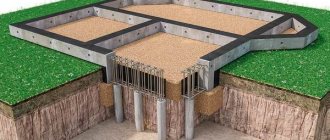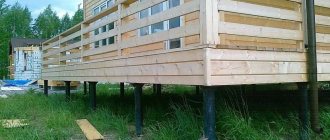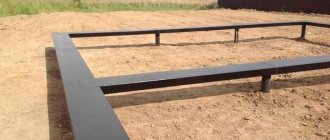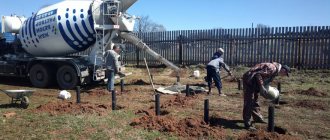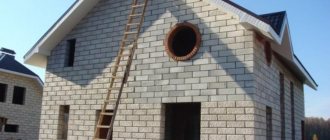In our articles, we have repeatedly talked about various foundation designs, how they are structured, for which buildings they are more suitable, and how to independently calculate the foundation. We also wrote that one of the most economical foundations for light frame houses, for houses made of aerated concrete or logs, is a columnar foundation or, as it is often called, a pile foundation.
In this article we will tell you how to make a monolithic concrete grillage for a pile foundation , how to properly reinforce and insulate it.
By its design, the grillage is a concrete, metal or wooden strip that is attached to the top of a columnar foundation or foundation on screw piles. The main task of the grillage is to redistribute the load from the entire structure onto the piles, which in turn transfer it to the ground.
For example, when constructing a log house, its lower logs, which lie on the pillars, serve as a grillage. In frame house construction, the lower frame of the house also performs a similar function.
We will not consider wooden or metal grillage types; they are made quite simply, but a monolithic concrete grillage requires a more professional approach.
Concrete for the foundation of the fence
Bored foundations are indispensable in urban environments, where driving piles using the classical method of driving is prohibited due to vibrations transmitted to the ground. The use of bored piles is possible on any soil with the exception of rocky and coarse-clastic soils. The installation sequence is as follows:
- drilling a well of designed diameter and depth;
- reinforcement;
- pouring concrete.
In some cases (for example, when drilling with a hollow auger), the sequence is reverse: first pouring, then immersing the reinforcement cage. The rods protrude above the concreting level: these ends are later used to tie the piles to the grillage.
On loose loose soils, drilling is accompanied by immersion of casing pipes - they form the walls of the well and serve as guides when constructing piles. As the well is filled with solution, the pipe is removed (not always).
Another way to strengthen the walls is washing with a clay solution: it removes the core from the well and strengthens the walls. The method is suitable for loose soils of average stability.
The load-bearing capacity of each element is determined based on the following indicators:
- pile diameter;
- immersion depth;
- soil characteristics;
- concrete grade;
- type of reinforcement and characteristics of reinforcement.
What kind of concrete is used in a bored pile?
Mix concrete for the grillage yourself or order ready-made
The grillage is an important part of the foundation, and the foundation of the house is responsible for its strength, safety and reliability. In concrete for grillage, it is critical to maintain the proportions of the components and their quality. Even seemingly insignificant errors can affect the strength and reliability of the finished product. The use of water with a high alkali content, or insufficiently clean sand, also makes the solution not as durable and high-quality as it could be.
The addition of plasticizers and other additives also requires strict adherence to proportions. And even the quality of mixing plays a role in the reliability of the final result. If the mixture is not homogeneous enough, the quality of the grillage may suffer.
That is why experts prefer to order a ready-made solution. In a factory environment, it is much easier to comply with requirements and standards, and you can obtain a solution of ideal quality.
Do you need a bored pile foundation? Contact our company - we’ll calculate and install!
Revision 2.02.03-85 SNiP is the main document regulating the concreting of bored piles. GOST standards for concrete grades:
- 19804.2-79;
- 10060.0-95;
- 12730.0-78;
- 12730.4-78;
- 12730.5-84.
In accordance with the standards for various structures, concrete is selected as follows:
- M100-150 – preparatory work and installation of non-load-bearing structures;
- 200-250 – strip foundations, reinforced concrete belts, grillages;
- 300-350 – beams, trusses, floors, flights of stairs, bored piles.
Composition of concrete for bored piles:
- 25% crushed stone with a strength designed for a load of 50-60 megapascals;
- 25% sand;
- cement - 340 kilograms per cubic meter of mixture.
Depending on operating conditions, modifying additives may be added to the mixture.
Concrete consumption when installing bored piles
The volume of concrete for bored piles can be determined after the main technical characteristics of the piles have been calculated - load-bearing capacity, immersion depth, cross-section, pitch, quantity. Obviously, the higher the load from the structure, the smaller the step and the larger the other parameters. A bored foundation for a house made of aerated concrete will require less material than a foundation for a structure made of heavy concrete.
To determine the amount of concrete, you need to multiply the volume of one pile by their number. The volume of a pile is the volume of a cylinder, the height of which is equal to the immersion depth, and the diameter of the base is equal to the diameter of the pile/casing (if there is no widening). In accordance with building regulations, the consumption is 1.02 cubic meters per 1 cubic meter of structure.
Why is it necessary to fill screw piles with concrete?
The design of the elements is made of various diameters with blades for screwing into the array with your own hands or with special equipment. The danger for a steel pipe is the freezing of water in winter, which leads to the destruction of the trunk. To avoid defects, the entire internal cavity is filled with concrete. The concreting process, in addition to bearing capacity, provides protection against moisture penetration. Waterproofing treatment on the inner surface of the rod is not done, since the sand-cement mortar acts as an absorbent.
Concrete foundations on screw piles are made for the following purposes:
- Preventing water from entering the barrel space. Liquid causes corrosion, and when water freezes, it needs more space than in its liquid state, which contributes to deformation of the pile element.
- Increased load-bearing capacity.
Concrete consumption when installing bored piles
The volume of concrete for bored piles can be determined after the main technical characteristics of the piles have been calculated - load-bearing capacity, immersion depth, cross-section, pitch, quantity. Obviously, the higher the load from the structure, the smaller the step and the larger the other parameters. A bored foundation for a house made of aerated concrete will require less material than a foundation for a structure made of heavy concrete.
To determine the amount of concrete, you need to multiply the volume of one pile by their number. The volume of a pile is the volume of a cylinder, the height of which is equal to the immersion depth, and the diameter of the base is equal to the diameter of the pile/casing (if there is no widening). In accordance with building regulations, the consumption is 1.02 cubic meters per 1 cubic meter of structure.
Advice from professionals
Despite the fact that you can make a bored foundation yourself, during construction there are many aspects known only to experienced builders who share their experience. To avoid mistakes during construction, pay attention to the following points:
- carefully study the type of soil, for which it is better to perform geodetic reconnaissance, taking into account the information received when selecting the diameter and depth of installation of piles;
- for private construction, do not use supports with a diameter of more than 200 mm, since their installation will require special equipment, which will make the foundation more expensive;
- when pouring casing pipes, part of the reinforcement should protrude to the height of the future grillage to give it additional strength;
- the grillage can be poured only after the mortar in the bored piles has completely set;
- the distance between the bottom of the grillage and the ground surface should not be less than 150 mm so that it does not deform during swelling.
The construction of foundations from bored piles is a technology that is gaining popularity. It allows you to create a durable and inexpensive foundation for both private houses, light structures, and industrial buildings on any soil. The costs of constructing such a foundation are lower than those of constructing a classic strip foundation, buried below the freezing level of the soil, by an average of 40%. Strength and durability indicators remain comparable.
Application area
The foundation on bored piles has wide possibilities; in particular, it is possible to construct the foundation on any soil except heavy soils
The foundation on bored piles has wide possibilities. In particular, it is allowed to construct the foundation on any soil except heavy soil: rocky, coarse-clastic, coarse-stony. For unstable soils, a special technology using casing pipes is required. When conducting preliminary geological surveys, be sure to pay special attention to the presence of obstacles in the soil: rock layers, large boulders, etc.
Important! To create a foundation near buildings, it is proposed to install bored piles with a diameter of 400-1200 mm with a depth of up to 25 m. This method allows you to build a strong load-bearing foundation without dynamic loads on finished buildings, while the characteristics of the foundation are shown for the construction of 2 or more storey houses.
What kind of concrete is used to pour the foundation?
In the process of arranging the base, it is allowed to use several types of concrete: from grade M100 (strength 7.5 MPa) to grade M700 (strength 50 MPa).
Moreover, the choice of a specific type of concrete depends on three factors, namely:
- On the magnitude of the structural load, which determines the bearing capacity of concrete.
- On the expected moisture resistance, specified by the depth of groundwater.
- From the structural features of the foundation itself, determined by the project architect.
As a result, concrete grades M100 and M150 are used when laying strip foundations on slightly heaving soils, with a calculated bearing capacity of up to 130 kgf/cm2. That is,
such concrete can be used in the process of pouring medium-depth and shallow-depth foundations for wooden and frame buildings.
Concrete grades M200 and M250 are used in the construction of foundations with a bearing capacity of up to 262 kgf/cm2. These types of concrete are used for pouring bored piles, buried strip foundations and slab foundations or footings for pillars on heaving soils. The good load-bearing capacity of these types of foundation allows the use of this building material in the process of arranging the foundation for a brick or block low-rise building.
Concrete grades M300 and M400 are used in the construction of soles, buried strips, bored pile structures with a monolithic grillage and floating slabs. The bearing capacity of such concrete is up to 393 kgf/cm2. Therefore, these varieties are used in the construction of buried foundations for multi-story buildings made of brick, cement blocks and reinforced concrete.
In addition, starting from grade M200, concrete can be used to pour reinforced concrete structures under prefabricated foundations - foundation blocks.
What is a pile-grillage foundation
In most cases, supports in the ground are placed vertically. Sometimes an inclined installation may be required, and several pieces in one place. This method is used if horizontally directed forces may arise. For example, during construction on sloping areas.
Location of piles on the house plan
Piles can be located pointwise - under supports (columns, racks). This arrangement is typical when constructing canopies or installing roofs over open areas. Then the supports are placed exactly under the columns holding the roof.
For private houses with a small number of floors, the piles are placed in the form of a strip. They are placed in one row, sometimes in two or three, shifting them relative to each other. Sometimes in the most loaded parts, for example, in corners, under areas with a large planned load, they are placed in bushes: several pieces at a short distance from each other.
When designing a pile foundation on your own, you usually proceed as follows. On a building plan drawn to scale, piles must be laid in the corners and at the intersections with the walls. If they are more than 3 meters apart from each other, intermediate supports are placed between them. It is advisable that the piles be located one from another at a distance of 2 to 3 meters.
First, the piles are placed in the corners, then under the junctions of the load-bearing walls
The principle is simple, but you still need to determine the required area of the piles. And it needs to be calculated (or rather, selected).
Strength classification
The grade is a reflection of the compressive strength characteristics of the material. In accordance with the standards, strength is determined after 28 days from the moment the sample is poured. It is believed that concrete reaches optimal strength when the ambient temperature is between +18°C and +22°C. Strength is determined by measuring the resistance of the test sample to axial compression. The strength of concrete is expressed in kg/cm². Taking into account this characteristic, all types of concrete can be divided into three groups:
- Extra light, cellular (M50/150). Material density – up to 500 kg/m³.
- Lightweight (M150/M450). Light fillers are used in production; the density of the material can reach up to 1800 kg/m³.
- Heavy (M450/M800). Heavy, dense fillers are used in production. Density – up to 2500 kg/m³; for special brands it can be higher.
The brand is expressed as a alphanumeric code. It consists of the letter “M” and a numerical designation indicating the strength characteristics of the material. It is this indicator that is often decisive when choosing a specific type of concrete used in construction. The class of the material is indicated by the letter “B”, implying the ability of the material to resist axial tension. Today, concrete is produced with classes from 3.5 to 60. These numbers indicate the resistance of the material to compressive forces and indicate the pressure in MPa that a reference concrete sample can withstand. Considering that when producing concrete it is not always possible to comply with technological conditions with 100% accuracy, in practice the strength of the material may differ significantly from the indicators declared by the manufacturer. To take this nuance into account, an additional category of concrete groups was introduced. The first implies an accuracy of the declared characteristics close to 100%, in the second case the compliance can reach 95%.
Characteristics, properties of various types of concrete
The characteristics of any type of concrete are determined based on a combination of several indicators:
- Density, designated by the letter D. Its indicators vary from 800 to 2400 Units.
- Water resistance, designated by the letter W. Can range from 2 to 30 units.
- Frost resistance, denoted by the letter F. Can range from 50 to 700 units.
- Finally, the above-mentioned axial tensile strength, B. It ranges from 0.8 to 3.2 Units.
Attention to quality components
The quantity of components taken according to the formula does not guarantee the expected quality of the mixture. The ingredients, as well as the quality of the finished mortar, must meet the requirements of GOST 26633-2012 “Heavy and fine-grained concrete”.
- The cement must be fresh. The closer to the production date, the better.
- Crushed stone should be taken of a large fraction and square flakiness (the stones are convex, not flat).
- The sand must be clean with a minimum amount of organic impurities. It is optimal to order it at a procurement base, where its quality is further enriched.
- There are also certain requirements for water: it should not be highly mineralized or contaminated. It is optimal to take liquid from the central water supply - its composition is stabilized at water intake stations.
Attention should also be paid to the marking of cement. The substance can be pure (D0) or with additives, the amount of which is indicated as a percentage (D20). Also, cements with already added additives can be useful for the foundation:
- “PL” - frost-resistant compounds;
- “B” - quick-hardening cement;
- “GF” - for hydrophobic concrete, resistant to wetness, thermal expansion and temperature changes.
The C3 plasticizer will help you save on the amount of cement without losing the quality of the concrete mixture. It increases the strength of the stone and improves the plasticity of the mixture and frost resistance. It must be added according to the instructions.
Calculation formulas
To calculate the number of piles in the foundation, two parameters are needed - the total weight of the building and the load-bearing capacity of each individual pile.
The calculation is made using the formula.
R is the calculated soil resistance accepted.
F is the support area.
m is the coefficient of operating conditions of the pile in the ground (we assume m=1).
The calculated soil resistance is accepted for sands with any moisture level 3-4.5 kgf/cm2, 1-6 kgf/cm2, 5-6 kgf/cm2.
In practice, the calculation of the strength of a pile is determined by the grade of concrete that was used in its manufacture. The number in the concrete grade shows how much load the pile can withstand per square cm of its weight. For example, a pile made of M100 concrete with a cross section of 200x200 mm = 400 cm2 will withstand a load of 40,000 tons.
Summary data
For convenience, we will summarize the data in a general list:
Reinforcement of a bored foundation: reinforcing bars.
- With a support diameter of 150 mm, the support area will be equal to 177 cm2, the load-bearing capacity of the pile is assumed to be 1062 kg.
- With a support diameter of 200 mm, the support area will be equal to 314 cm2, the load-bearing capacity of the pile is assumed to be 1884 kg.
- With a support diameter of 250 mm, the support area will be equal to 491 cm2, the load-bearing capacity of the pile is assumed to be 2946 kg.
- With a support diameter of 300 mm, the support area will be equal to 707 cm2, the load-bearing capacity of the pile is assumed to be 4242 kg.
- With a support diameter of 400 mm, the support area will be equal to 1256 cm2, the load-bearing capacity of the pile is assumed to be 7536 kg.
- With a support diameter of 500 mm, the support area will be equal to 1963 cm2, the load-bearing capacity of the pile is assumed to be 11775 kg.
Data on the diameter of pile reinforcement is given in the section “Brief information on the technology for constructing a bored foundation.”
And its consumption can be calculated as follows:
- A 150 mm pile is a frame of 3 rods, with a ribbed profile reinforcement consumption of 6 m, a smooth reinforcement - 0.75 m.
- 200 mm - frame of 4 rods, with a consumption of ribbed profile reinforcement 8 m, smooth - 1 m.
- 250 mm - frame of 4 rods, with a consumption of ribbed profile reinforcement 8 m, smooth - 1.26 m.
- 300 mm - frame of 6 rods, with a ribbed profile reinforcement consumption of 12 m, smooth - 1.51 m.
- 400 mm - frame of 8 rods, with a consumption of ribbed profile reinforcement of 16 m, smooth - 2.01 m.
- From 500 mm - a frame of 10 rods, with a consumption of ribbed profile reinforcement of 20 m, smooth - 2.05 m.
Grillage reinforcement
Concrete is a very strong material, but as you know, it works well under compression, but when stretched and bent, it bursts. To eliminate this drawback, it is reinforced. Reinforcement, on the contrary, behaves well when stretched. Thus, these two materials, when combined, form a strong and reliable structure.
Grillage reinforcement consists of several stages.
1. First, bars are laid on the bottom of the formwork. Their thickness should be the same. Bars 3-5 cm thick are suitable. The width is not important here.
Why is this necessary?
According to the rules, the reinforcement should be no closer than 3 cm from the outer concrete surface, i.e. it must be completely recessed into concrete. Thus, the bars, in this case, are laid for convenience.
2.Laying the bottom row of longitudinal reinforcement.
To do this, use ribbed reinforcement with a diameter of 10 mm or 12 mm, which is placed on the bars. We will look at how to calculate their number in the example below.
3. At this stage, you need to tie the longitudinal reinforcement together so that the distance between the individual rods is the same.
For tying, smooth rods with a thickness of 6-8 mm are used because they are cheaper and do not perform any other function such as imparting geometry to the frame.
Thus, the bottom row of the reinforcement cage is completely assembled and you can begin assembling the top row.
4.Assembling the top row. We will look at one way to assemble the top row.
As we wrote above, the bars driven into the ground were connected at the top by a plank. Reinforcing rods are hung onto these strips using wire. The height at which the reinforcement should hang depends on the height of the grillage. At the same time, do not forget that the reinforcement in concrete should be located no closer than 3 cm from the edge.
Thus, the reinforcement is located in a suspended state.
5.Now you need to tie the rods of the top row together. This is done in the same way as the bottom row.
6. It turned out to be two rows: top and bottom. They are also connected to each other with smooth rods of 6-8 mm.
7. The result should be a reinforced rectangular frame. Since the upper rods were suspended on a wire and both rows were connected to each other, the wooden blocks that were laid in the first stage can be removed.
It turns out that the entire frame weighs on wires. At this point the reinforcement stage can be considered complete.
Calculation of the number of reinforcing bars
According to general rules, the cross-sectional area of the longitudinal reinforcement should be at least 0.1% of the cross-sectional area of the grillage.
As an example, let’s take a grillage with a cross-section of 40x40 cm. Let’s convert centimeters to millimeters and calculate the area. It will be 160,000 mm2. Accordingly, the total cross-sectional area of the reinforcement is 160 mm2.
We also know that the suitable diameter of the rod is 10 mm or 12 mm, while their number in the upper and lower rows should be the same.
The area of a round rod is found using the well-known formula S=πd2/4. Where d is the diameter of the reinforcement.
We get: S10=78.5 mm2, S12=113 mm2.
By dividing the total cross-sectional area of all rods by the area of one rod, we obtain the required number.
Having rounded the obtained figures, we obtain that the number of fittings is n10=2 pcs and n12=1 pc.
According to technology, the installation of one reinforcing rod in a row more than 15 cm wide is prohibited. It turns out that with such a grillage, there should be 2 rods in a row. Thus, their total number should be 4 pieces.
Self-installation
To install a structure on piles with your own hands, certain tools, materials are required, as well as preliminary calculations and design. It is not easy to calculate the parameters yourself, for this reason it is better to use the services of specialists.
Selection of piles
Depending on the chosen method of immersing concrete piles into the soil, the supports are also classified. The choice of specific concrete driving models should be based on the characteristics of the soil, the depth of penetration of the supports into the soil, the availability of tools and special equipment. If you plan to install a base on TISE piles for a heavy structure, the supports will be the same, but if you are designing a staircase on mini piles, then other samples will be suitable.
Site marking
After completion of geological surveys and finalization of project details, the site should be prepared. The construction area needs to be cleared of debris, the area leveled, and the future structure marked. The position of the piles planned in the drawing is marked on the site using geodetic instruments, then the points are marked with wooden stakes, stretching a rope between them. This is how the dimensions of the grillage are obtained.
Drilling holes
To dig a well, you can take a small drill. The height of the hole must be at least 1.5 m, the diameter can vary - 15–40 cm. To give the structure stability before soil heaving, the lower part of the well is expanded. If the base is made independently, you need to attach a building level to the drill - the vertical is constantly monitored, performing the next revolution. The removal of supports must be at least triple the amount of the cross-section of the products. With a diameter of 40 cm, the minimum step is 120 cm. All these calculations must be performed before drilling begins, when the piles are just installed in the soil.
Installation of formwork
To construct the formwork, you can take boards or cement pipes. The structure is installed on weak and loose soils in order to prevent destruction of the walls. If the soil has a dense structure, then the formwork can be mounted above the ground surface to form a head. The frame is made of different materials.
Frame making
Before pouring concrete into a pile, it needs to be reinforced. Metal rods with a diameter of 12 mm are suitable for this. They are connected at every meter with knitting wire. To connect the support to the grillage, the reinforcement frame is raised above the level of the pile by 10 cm, and then the edges are tied, connecting them to the grillage frame.
Insulation of grillage
A pile-grillage foundation, like any other, needs insulation. The exception is dachas and houses intended for living in the warm season.
The concrete grillage will serve as a cold bridge, which can negate all the insulation of the house.
The insulation scheme is quite simple and can be done after the house is built. To do this, it is enough to fix ordinary white foam plastic on the outer surface of the grillage or use more expensive, but also higher quality extruded polystyrene foam.
It is not advisable to use soft insulation materials such as stone wool or glass wool. They absorb moisture well and, as a result, lose their thermal insulation properties. Foam plastics do not have this disadvantage.
As a rule, foam plastic 5-10 cm thick is used to insulate the grillage. This is quite enough.
It is secured using special dowels, and the joints are foamed.
Many people make a mistake at the installation stage - they place the foam on the ground and then fasten it. The mistake in this case is that the foam should be at a height of 5-10 cm from the ground.
The fact is that frost heaving forces act on the ground, raising or lowering it. We wrote about what these forces are in the article (link). So, if the foam plastic is placed on the ground, then when the soil rises it will simply be torn off the walls or it will break.
Many are afraid that if the foam is not pressed tightly to the surface of the ground, the floors of the first floor will be cold. This is wrong. In order for the floor to be warm, it is insulated. There are a couple of articles on this topic on our website, “Floor on the ground.”
The surface of the foam is often finished using plinth panels that imitate brickwork. Extruded polystyrene foam can be plastered. But these are topics for another article. It is important to understand that the grillage must be insulated. This will save money on heating and make the temperature in the house more comfortable.
The difference between pile-grillage and strip foundations
Many people mistakenly believe that a pile foundation with a grillage and a strip foundation are the same thing. In reality these are two completely different reasons.
The strip foundation is located directly on the ground and transfers the load from the building over the entire area.
The grillage has a different function. It redistributes the weight of the building to the pillars, which in turn transfer the load to the ground.
An important difference is that the grillage should not be in contact with the surface of the earth, otherwise the forces of frost heaving, which we talked about a little higher, can break it or pull the piles out of the ground along with it.


