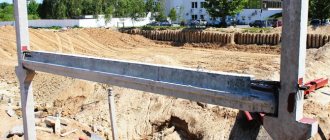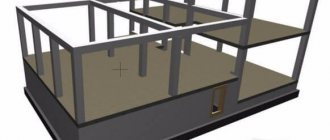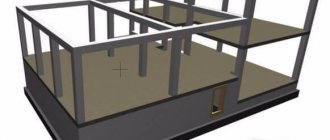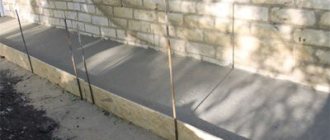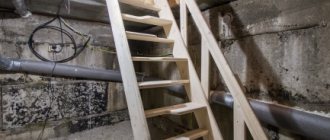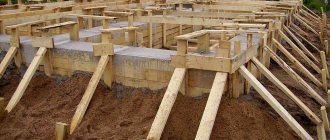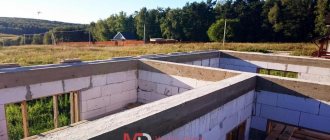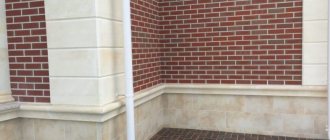The wall racks of frame structures bear the main vertical loads. This is primarily the weight of the roofing structure and snow in winter. Most houses built using frame technology have natural door and window openings, and the distribution of vertical loads changes accordingly. Therefore, walls in which doors and windows are to be installed require additional reinforcement. For this purpose, engineers have developed such a special element as a crossbar in a frame house.
How does a crossbar differ from a regular construction beam?
Very often, when explaining what a crossbar is, some builders use the term “beam”. On the one hand, it can really be called a horizontal beam structure, but this will not be entirely correct, since:
- Reinforced concrete crossbars perform special load-bearing functions. It takes loads from all sides and is, in fact, the main supporting element of the structure’s frame. This element has a rather narrow functionality and a significant scope of application. In this case, the crossbar is rigidly connected to the racks (installed in a vertical position) of the main supporting structure. This element is laid only in a horizontal position.
- The beam can be installed both horizontally and at an angle. But this is not the only way these building elements differ. In addition, the beam is an independent part of the structure and works primarily in bending.
Under no circumstances should you replace the crossbar with a beam. The fact is that crossbar elements are characterized by greater weight, rigidity and strength. In turn, the beam has less weight and is most often made of wood or hollow metal structures. It is used to support specific floors (for example, attic spaces).
Even just looking at the photo, it becomes obvious that these two products perform different functions.
Thus, the difference between beams and crossbars is obvious: a beam is a broad concept that includes supports of different types. The crossbar, on the other hand, performs a more narrowly focused function and is produced using a special technology based on more durable materials.
Which option to choose
The above methods of installation in a frame house differ:
- the Finnish version of the frame simultaneously strengthens all the supports of the structure;
- The Canadian version of the frame separately strengthens each structure of door and window blocks; additional supports in the frame add greater rigidity to the structure of the entire country house.
The installation of crossbars using any technology should be approached carefully, since even minimal deviations during operation entail an uneven distribution of loads on the walls of a frame house. Without good skills in construction work, it is better to entrust the construction of a frame house to trusted specialists. Only then will a frame country house please its owners for many years during its operation.
The difference between a crossbar and a beam
The construction industry is developing actively, which increases the number of new terms every day. Their correct use depends largely not on how we understand them, but on how the names differ from each other in practical application.
I-beam for floor formwork
It is a pity that not only people who are far from the construction industry, but also engineers often find themselves at a dead end, especially when they are asked about the difference between a beam and a crossbar. It really exists and we cannot close our eyes to it. This section will reveal the answer to this complex technical question.
What it is
We learned above that a horizontal support element is called a crossbar. Other load-bearing structures are attached to it, and its main function is to distribute the load of the rafters onto the beams. It can be made of different materials, including reinforced concrete, which ultimately determines its shape.
The crossbar is considered the basis of the future frame
A beam is a structural building element whose main function is to work in bending. It is a supporting structure, which is most often made of wood or metal.
I-beam metal
Let's compare
So, we have clarified the concepts, now let's determine what the actual difference between them is and why it is absolutely impossible to replace one with the other.
You can call the crossbar a beam, but take into account that it will become a load-bearing element installed horizontally. Thus, it will become a load-bearing beam for you, which is the basis of the future frame, which is erected precisely with the help of beams
Using a crossbar as a load-bearing element
Since they work in bending, they are used to build not only the attic space, but also interfloor ceilings. This is one of the differences, since the crossbar is the core of the building structure, while the beam is used to create the frame.
Therefore, the scope of use of the first is much wider, due to the fact that it is considered the main element of the construction process. Beams are used only as a covering or ceiling element. This feature is also due to the fact that they can only be made of metal or wood, but the crossbar can also be made of reinforced concrete. This significantly expands the scope of its application.
It should also be noted, taking as a basis the construction process and its terminology, that the beam is still an independent structural element, the dimensions of which are carefully calculated during design. The crossbar is part of the frame, rigidly connected to the racks, so that no calculations are made during the design process.
If we take this information into account, the concept of a beam appears before us in a broader light, but the purpose of the crossbar is clearly defined and does not change depending on the conditions. We have come to the point where we can say:
We have come to the point where we can say:
- beam is a broad concept;
- crossbar - is a beam, but performs a highly specialized function.
A self-made crossbar serves as a beam
Let's summarize our research:
| Rigel | 1. Is a beam that performs a supporting function.2. It can only be installed horizontally. 3. It is part of the support frame, which is closely connected to the racks. 4. It has a wide scope of application. 5. Made from wood, metal and reinforced concrete. 6. Rod of any design. |
| Beam | 1. The main work is bending.2. Its purpose is to cover building structures. 3. This is an independent design and construction element. 4. Available in metal and wood. 5. The basis for creating the frame. |
The feasibility of installing a monolithic floor
Both ready-made floor slabs and slabs poured in place as a single monolith have their own advantages and disadvantages. You need to choose one option or another by comparing their features and projecting them onto your circumstances: construction conditions, technical and financial capabilities.
Monolithic floors really have many advantages.
In private homes, the use of prefabricated reinforced concrete products is limited to their standard shapes and dimensions. They cannot be used to cover bay windows, external figured balconies, and other rooms whose dimensions do not allow the finished slabs to be laid out and supported on load-bearing walls. But you can fill the ceiling of any configuration with your own hands.
A one-piece design means it is impossible for the plates to move relative to each other with the formation of cracks along the joints and the risk of leaks, damage to heat and sound insulation.
The monolithic slab is part of the building frame. All loads placed on it are evenly distributed along the entire perimeter of the walls and are also evenly transferred to the foundation.
There are no voids or joint zones in a monolithic slab, so it can withstand heavy loads with equal thickness to prefabricated structures.
As for economic benefits, this point requires individual calculations, otherwise the result may be unexpected. Most private developers believe that the production of a concrete slab will cost less than the installation of prefabricated floors based on the cost of the slabs themselves, their transportation, loading work and the use of special equipment for lifting to the floor and laying.
But the delivery of a huge amount of reinforcement and ready-made concrete mixture also involves transportation costs, and a concrete pump is needed to supply the solution to a height. We add here the costs of manufacturing formwork and supporting structures. And only after this can you compare the costs of the two options and see how significant the difference is.
The most budget option is to do everything yourself, including preparing the concrete. But for this you need to know how to fill the ceiling between floors with your own hands correctly, how to achieve the strength of a homemade mortar, how to save on formwork. And be prepared for the fact that the work will take a lot of time and require remarkable physical effort.
High time and labor costs are not the only disadvantage of monolithic floors. Another serious drawback is related to the fact that after they are poured, it will be possible to continue work on the site no earlier than a month later, when the concrete slab reaches its design strength. During this time, it will require attention and measures to prevent the appearance of shrinkage cracks.
Crossbar is the name given to metal or wooden floor slabs in construction.
The entire structure has a rigid load-bearing support frame. It is the skeleton, the crystal lattice of buildings, which ensures its static nature and bears the main load.
A crossbar is an important structural detail in construction, a horizontal element connecting supports or racks. Since it is part of the supporting structure, it must comply with technical regulations and GOST.
Let us dwell in more detail on the question, crossbar, what is it.
Functions in construction
Why is a crossbar needed, what is its purpose in construction? It is the basis of the structure, which distributes the load and connects the supports.
Its functions:
- Provides structural rigidity due to horizontal coupling of supporting structures.
- Connects supports and at the same time serves as a shelf for floor slabs.
- Provides rotary (hinge) coupling of vertical support structures.
- Distributes loads proportionally.
- Reduces the construction time of buildings.
- One of the main structural elements in the construction of a structure involving wide, long spans: production workshops, large retail areas, long aisles. It is the horizontal overlap that gives rigidity and reliability to structures.
- Together with supporting structures, it is the basis of the frame of bridges, suspended communications such as viaducts, and high road fences.
- Roof rafters connected by crossbars make the frame rigid and stable.
To summarize, we can conclude that the crossbar is an indispensable structural connecting element for various types of structures. This explains the demand for this type of product. Depending on the purpose and design loads, horizontal beams made of various materials are used.
Main types of crossbars
Among them, the most popular in industrial construction are reinforced concrete and metal horizontal beams. For low-rise buildings, lightweight wooden crossbars are used.
Concrete
Construction concrete beams must meet certain requirements. For example, the presence of a reinforcement cage is required:
- high-quality rolled products that have undergone thermal hardening are used;
- the reinforcement frame consists of longitudinal reinforcement (of different sections), transverse (middle);
- in the supporting parts of the structure there are connecting rods and metal plate elements that are welded to the supports.
Important! Concrete is used only in frost-resistant heavy grades (B 22, B 40), and only minimal deviations from technical dimensions are allowed. https://www.youtube.com/embed/chHRTsEcqnQ
Concrete crossbars are cast in various shapes depending on the purpose. The embedded protrusions on them are called “brands”. The crossbar under the floor slabs is a horizontal reinforced concrete beam having the following shapes:
- rectangular, without protrusions (without shelves);
- with one shelf (L-shaped, single-Tee);
- with two shelves (T-shaped, I-beam).
Not only floor slabs, but also various types of connecting load-bearing metal structures (trusses, beams) are laid on the tees.
Table of markings of crossbars depending on the purpose of the structure and its shape.
| Shape of the crossbar | Marking | Purpose |
| With one shelf (single shelf) | RO ROP RLP ROP | Supports for hollow-core structures (RPS) Flights of stairs (RLP) Ribbed slabs (RPS) |
| Double shelf | RD RDP RDR | Floor slabs Metal structures Hollow-core slabs (RCS), Ribbed slabs (RDR) |
| Rectangular, without shelves | R rectangular RB shelfless RBP RBR | Connections of supports of Hollow-core slabs (HCP) Ribbed slabs (RBR) |
| Balcony or console | RCP | Cantilever structures |
This is marking according to GOST 18980-90. But individual companies can produce crossbars with additional markings according to approved specifications (technical specifications).
GOST crossbar dimensions
| Marking of rectangular crossbar | Width size (mm) | Height size (mm) |
| RV-32-4.5 | 3190 | 160 |
| RV-36-4.5 | 3590 | 160 |
| RV-40-1.3 | 3990 | 160 |
| RV-46-2.5 | 4590 | 380 |
| RV-56-3 | 5590 | 160 |
| RV-60-3 | 5990 | 160 |
| RV-64-3 | 6390 | 160 |
| RV-64-4.5 | 6390 | 160 |
The length is indicated in the second number of the marking.
I-beams
| Marking of double-flange crossbar | Width size (mm) | Height size (mm) |
| 1Р14-12 | 1400 | 400 |
| 1Р20-12 | 2000 | 400 |
| 1Р26-8 | 2600 | 400 |
| 1Р32-8 | 3200 | 400 |
| 1Р38-8 | 3800 | 400 |
| 1Р44-8 | 4440 | 400 |
| R56-12 | 5600 | 400 |
| R56-8 | 5600 | 400 |
| R62-12 | 6200 | 400 |
| R62-8 | 6200 | 400 |
| R74-8 | 7400 | 400 |
| R86-8 | 8600 | 520 |
| RDP 4.26-(40-110) | 2560 | 520 |
Briefly about the main thing
If you know how to pour a monolithic floor slab, you can not only save on building a house, but also make it more reliable and durable. But for this it is necessary to accurately calculate the loads and decide on the design of the slab, its thickness and reinforcement. The production of a monolithic floor begins with the installation of formwork, into which a steel reinforcing frame is installed. It is poured with high-quality, high-strength concrete, which is compacted and leveled during the laying process, and then protected from drying out for several days.
Source
Crossbar for formwork: price and structural features
Wooden formwork crossbar is a special support that is designed to hold the vertical load that occurs during casting of concrete mixture
The device is an important component of any monolithic construction
The wooden crossbar has the following positive characteristics:
- excellent moisture resistance;
- high load-bearing capacity;
- resistance to deformation;
- compliance with engineering needs in the field of monolithic construction;
- high wear resistance;
- long service life.
A wooden I-beam has the appearance of a crossbar with two profiles placed perpendicular to each other. Such structures are mainly made from coniferous wood, which is durable and resistant to negative environmental factors due to the content of a large amount of resins. The wall of the device is equipped with plywood to create an additional layer of protection.
Advantages of cooperation with the company
In our company you can buy formwork crossbars and consult with experienced specialists to choose the most suitable sizes and types of structures. All products are manufactured based on the GOST 23478-79 standard, so customers do not have to worry about the quality of the products.
The price of a wooden crossbar for formwork depends on the following parameters:
- type of processing;
- manufacturer;
- material used.
On the website you can familiarize yourself with all the sizes of the formwork beams and determine the required number of structures based on the information provided.
Structure of the structure
The formwork crossbar consists of the following main elements:
- shields;
- special insert;
- sling loop.
The insert is fixed using a spacer, which is secured using a casting wedge. The formwork crossbars are connected to the system using special clamps. Structures using this technology are built on the basis of state standards and certificates of conformity. The wooden crossbar for formwork in this process performs the function of fastening during the attachment of beams and other wooden elements.
Types of formwork beams
The crossbar of a wooden beam is of the following types:
- frame;
- wooden for floors;
- metal.
Frame beam beams for formwork are widely used on construction sites that require a connection of vertical supports:
- walls;
- columns;
- pendants.
The formwork crossbar for floors is a special metal structure that consists of many constituent elements. It is an indispensable element in the construction of cooling towers for industrial purposes. To find out the exact cost of a crossbar for floor formwork, contact a specialist from our company who will answer all your questions.
Pricing system
The dimensions of the formwork crossbar directly affect the price. In the case of the construction of cooling towers (cooling towers), it is worth starting from the height that needs to be obtained at the end of the construction cycle.
The price of a wooden beam beam depends on the specifics of the material used in manufacturing. You can buy formwork crossbars from a domestic brand from us at reasonable prices and high quality. The assortment also includes products from foreign manufacturers whose activities comply with international standards.
The price list will help each client independently determine the price of the formwork beam based on the set goals of the construction project. To find the number of required structures, you will need to know the width of the shield and the height of the concrete pour.
The price of formwork crossbars in our company will satisfy the needs of a construction company of any scale. If you do not have the opportunity to purchase new designs, then we will be happy to offer you an alternative way to solve the problem - renting equipment.
To fully familiarize yourself with information about the products, please consult the company’s catalog, which contains all sizes of formwork crossbars. Convenient search on the site will allow you to quickly find the required model and successfully complete your application.
Video description
This video shows how to make concrete in a concrete mixer:
Pouring the slab
Before starting concrete work, communications need to be stretched through the frame - heating pipes, water supply, sewerage, electrical cables in a steel or corrugated pipe. And bring them out at design points.
There are several requirements for how to fill a monolith so that it turns out strong and does not crack. They relate to both the process of laying concrete in formwork and its care during the hardening process.
Shrinkage will be less if there are no voids or air cavities left in the solution. To compact it, fresh concrete is subjected to vibration. If you do not have a deep vibrator, you can create a “shake” using a hammer drill. A large-diameter drill, possibly a broken one, is inserted into it, and it is turned on in the hammer mode, resting the drill against the formwork flooring from below. moving over the entire area, thus compacting all the concrete.
It is immediately leveled, trying not to leave obvious depressions and growths on the surface, in order to subsequently facilitate the work of constructing the screed.
How to make a crossbar?
It is possible to cast reinforced concrete beams directly on the construction site. A heavy monolithic product should not form a frame in wooden or frame buildings. Its use will require more careful calculation of the strength of the foundation. At the preparatory stage, a strong formwork is created that specifies the correct, precise geometric dimensions and shape with stiffeners. Metal sheets (boards) are used to form the bottom of the mold, and thick moisture-resistant plywood is used for the sides.
The form is installed on T-shaped supports made of boards and horizontalized. Its bottom and inner walls are carefully covered with roofing felt (film). The length and loads on the reinforced concrete structure determine the number of reinforcement frames (upper, lower) formed in the crossbar.
The height of the lower edge of the lower frame above the bottom is at least 3 cm, and the upper edge should be located 3 cm below the level of the upper cut of the form. Reinforcing frames are formed outside the mold and then installed into it.
The bottom reinforcement is made continuous and laid longitudinally (takes a tensile load), its diameter is at least 1 cm. The frames are scalded (knitted with wire). The lower longitudinal reinforcement is not joined in the central third of the length, and the upper one is not joined at the extreme quarters of the length. Concrete mortar is mixed from parts of crushed stone, sand, cement in a ratio of 4/2/1 and water. The pouring is done continuously, the mixture is compacted with a vibrator. Maintenance of the concrete product for the first 7–10 days is carried out according to the season.
The side panels are removed after 2 weeks, the lower support of the crossbar is retained until the end of 28 days. Then the quality of the concrete is checked instrumentally. If the result is positive, the crossbar is loaded after full strength has been achieved.
Conclusion
A reinforced concrete structure, called a transom, is the central load-bearing structural element of building frames. These products have a permanent purpose, unlike beams, which are fillers for building frames.
Video description
The full range of work on the production of a monolithic floor is shown in the video:
But the work doesn't end there. The slab will reach its design strength only in a month, and during the first two weeks it needs to be looked after, especially in dry and hot weather.
Immediately after the concrete has set enough to support the weight of a person, the surface is irrigated with water and covered with plastic film. The film will protect it from excessively rapid evaporation of moisture from the upper layers and uneven setting. Periodically it needs to be removed, the surface wetted and put back in place. These measures significantly reduce the likelihood of shrinkage cracks forming.
After about 5-10 days, depending on the air temperature, the film can be removed completely, and the concrete can continue to be wetted once every 1-2 days.
The rate at which concrete matures and gains grade strength also depends on environmental conditions. It will be possible to remove the formwork no earlier than four weeks after pouring - this is exactly the period the slab will need for final hardening at an average air temperature of about 20 degrees.
In two weeks it will gain 70-80% strength. In principle, provided that the formwork structure is preserved, it will be possible to move along it and continue construction work.
You can pour the screed after the slab has completely dried. To determine whether unbound water remains in the concrete, a dense impermeable material (thick film, roofing felt, linoleum) is placed on the surface, and after 8-10 hours, check whether a dark wet spot has formed underneath it.
GOST crossbar dimensions
| Marking of rectangular crossbar | Width size (mm) | Height size (mm) |
| RV-32-4.5 | 3190 | 160 |
| RV-36-4.5 | 3590 | 160 |
| RV-40-1.3 | 3990 | 160 |
| RV-46-2.5 | 4590 | 380 |
| RV-56-3 | 5590 | 160 |
| RV-60-3 | 5990 | 160 |
| RV-64-3 | 6390 | 160 |
| RV-64-4.5 | 6390 | 160 |
The length is indicated in the second number of the marking.
I-beams
| Marking of double-flange crossbar | Width size (mm) | Height size (mm) |
| 1Р14-12 | 1400 | 400 |
| 1Р20-12 | 2000 | 400 |
| 1Р26-8 | 2600 | 400 |
| 1Р32-8 | 3200 | 400 |
| 1Р38-8 | 3800 | 400 |
| 1Р44-8 | 4440 | 400 |
| R56-12 | 5600 | 400 |
| R56-8 | 5600 | 400 |
| R62-12 | 6200 | 400 |
| R62-8 | 6200 | 400 |
| R74-8 | 7400 | 400 |
| R86-8 | 8600 | 520 |
| RDP 4.26-(40-110) | 2560 | 520 |
| RDP 4.56-(40-110) | 5560 | 520 |
| RDP 4.68-(40-70) | 6760 | 520 |
| RDP 6.26-(40-110) | 2560 | 590 |
| RDP 6.56-(40-110) | 5560 | 590 |
| RDP 8.56-(40-110) | 8560 | 590 |
| RDR 4.56-(30-60) | 5560 | 550 |
| RDR 6.56-(30-60) | 5560 | 580 |
Single T-bars
| Marking of single-shelf crossbar | Width size (mm) | Height size (mm) |
| RLP 4.26-(40-60) | 2560 | 360 |
| RLP 4.56-(30-60) | 5560 | 360 |
| ROP 4.26 (30-60) | 5560 | 380 |
| ROP 4.56-(30-60) | 2560 | 460 |
| ROP 4.68-(30-40) | 5560 | 460 |
| ROP 4.68-(30-40) | 6760 | 460 |
| ROR 4.56-(30-60) | 5560 | 480 |
Cantilever crossbars
| Marking of the console crossbar | Width size (mm) | Height size (mm) |
| RKG 58-28-19m | 85300 | 5000 |
| RKG 88-28-19m | 85300 | 5000 |
| RKGA 86-8m | 85600 | 5000 |
| RKGP 88-28-19m | 115300 | 5000 |
| RKGT 88-28-19m | 115300 | 5000 |
| RKGU 25-15m | 25300 | 5000 |
In some cases, structures are used in a vertical position. The support crossbar has a special metal platform or a platform filled with concrete with reinforcement.
Metal
Reinforced concrete structures have high load-bearing characteristics, but they are quite heavy due to the presence of concrete pouring.
The metal crossbar is not inferior in design strength to a reinforced concrete structure, but it is lighter in weight. Therefore, it has found application in those areas where the structure cannot be overloaded, but a rigid, strong frame is needed. This is, first of all, the construction of bridges and various types of suspended structures. Monolithic crossbars filled with concrete are often used as supports.
The supporting structures of power transmission lines are mainly made of metal structures.
In construction, metal crossbars are used in the construction of building frames, including non-standard shapes: stadiums, circus arenas, sports and concert venues.
It is used when installing metal roofs, as a connecting element of the rafter system.
Advantages of metal frames:
- Ease of assembly of various structural elements. For these purposes, I-beams are more often used, which are connected to each other by welding. They are supported and welded to the table-consoles of the support beams.
- Such frames are assembled quickly, reducing the construction time of buildings.
- Relatively easy to assemble. Blanks are made in advance, according to the design dimensions, and delivered ready to the site for installation.
There are: floor crossbars and frames. They are made in all-metal and in the form of a lattice (lightweight structures). Significant loads dictate the need for a certain margin of safety, so they are made of special high-strength steel. The dimensions of the rolled metal crossbar vary according to design calculations. In shape, like reinforced concrete ones, they are produced: single-Tee, I-Tee, without shelves.
Made of wood
It is impossible to erect a wooden roof without a crossbar connecting the rafters. Wood, unlike metal, is a “warm” material, so many people prefer logs and formwork made of wooden crossbars. They are subject to requirements in accordance with GOST 23478-79.
Types of wooden crossbars:
- the most popular I-beam;
- U-shaped beam, channel;
- corner segment (L-shaped);
- rounded shapes.
Based on the project, the required size and shape are calculated. Provided that well-dried wood is used, the structures last a long time. For example, when old buildings were dismantled, beams that were more than 50 years old were preserved and did not lose their functional properties.
Where is it used?
Thus, the beam under construction is a horizontal part of the structure connecting the vertical or inclined parts of the system:
- Connect the braces of the building frames.
- Combine supports and columns in the frames.
- In the rafter system there are rafters.
This element is present in almost every part of the building. It can come in different shapes to perform different tasks. In the simplest case, it is a rectangular or square plank. Only such traverses are used in rafter systems. Rafter systems are assembled mainly from wood, and the crossbars for them are also made from this material. In general, wooden gussets are a regular beam, the edges of which can be quarter or tenon shaped.
The difference between a crossbar and a beam
The construction industry is developing actively, which increases the number of new terms every day. Their correct use depends largely not on how we understand them, but on how the names differ from each other in practical application.
I-beam for floor formwork
It is a pity that not only people who are far from the construction industry, but also engineers often find themselves at a dead end, especially when they are asked about the difference between a beam and a crossbar. It really exists and we cannot close our eyes to it. This section will reveal the answer to this complex technical question.
What it is
We learned above that a horizontal support element is called a crossbar. Other load-bearing structures are attached to it, and its main function is to distribute the load of the rafters onto the beams. It can be made of different materials, including reinforced concrete, which ultimately determines its shape.
The crossbar is considered the basis of the future frame
A beam is a structural building element whose main function is to work in bending. It is a supporting structure, which is most often made of wood or metal.
I-beam metal
Let's compare
So, we have clarified the concepts, now let's determine what the actual difference between them is and why it is absolutely impossible to replace one with the other.
You can call the crossbar a beam, but take into account that it will become a load-bearing element installed horizontally. Thus, it will become a load-bearing beam for you, which is the basis of the future frame, which is erected precisely with the help of beams
Using a crossbar as a load-bearing element
Since they work in bending, they are used to build not only the attic space, but also interfloor ceilings. This is one of the differences, since the crossbar is the core of the building structure, while the beam is used to create the frame.
Therefore, the scope of use of the first is much wider, due to the fact that it is considered the main element of the construction process. Beams are used only as a covering or ceiling element. This feature is also due to the fact that they can only be made of metal or wood, but the crossbar can also be made of reinforced concrete. This significantly expands the scope of its application.
It should also be noted, taking as a basis the construction process and its terminology, that the beam is still an independent structural element, the dimensions of which are carefully calculated during design. The crossbar is part of the frame, rigidly connected to the racks, so that no calculations are made during the design process.
If we take this information into account, the concept of a beam appears before us in a broader light, but the purpose of the crossbar is clearly defined and does not change depending on the conditions. We have come to the point where we can say:
We have come to the point where we can say:
- beam is a broad concept;
- crossbar - is a beam, but performs a highly specialized function.
A self-made crossbar serves as a beam
Let's summarize our research:
3. It is part of the support frame, which is closely connected to the racks.
4. It has a wide scope of application.
5. Made from wood, metal and reinforced concrete.
6. Rod of any design. Beam 1. The main work is bending.2. Its purpose is to cover building structures.
3. This is an independent design and construction element.
4. Available in metal and wood.
5. The basis for creating the frame.
Installation
By design, this process is simple. A lifting mechanism is used for this. Precast concrete crossbars with their ends are suitable for:
- reinforced concrete column flanges;
- steel tables welded to recessed columns;
- concrete pads.
Connection to the columns is carried out by electric welding. The reinforcement protruding from the beam is welded to the reinforcing bars protruding from the column. Subsequently, the seam is filled with cement mortar. The result is a monolithic structure.
Installation of metal beams is carried out identically, that is, using a crane. The difference is that the structural element is installed on steel consoles, which are pre-attached to metal joints by electric welding.
The crossbar itself is attached to the consoles by electric welding or bolts. If the first option is used, the joints are pierced on both sides. In addition, all processes are carried out only by specialized companies, which employ highly qualified welders.
Transom beams for formwork
Beam-transom formwork is the optimal system for the construction of partitions located between floors. This type of structure is assembled from:
- I-beams;
- struts, corners and other consumables;
- plywood;
- fastening elements;
- crossbars made of metal or wood.
After assembling all these elements, a strong transom formwork is obtained. A structure of this type can withstand very heavy loads (up to 8 tons per “square”). This becomes possible precisely due to the fact that a metal crossbar is used for formwork, the advantages of which are obvious.
If you use not an ordinary “beam” but an element with special perforation, then the tightening screws can be installed in the most convenient places. This is especially true when it comes to beam-transom formwork of columns. Thanks to the design features and characteristics of the “beams”, it will be fixed securely and take the correct position.
Another advantage that crossbar formwork has is the speed of its production. Compared to any other analogues, this system is built in less time.
If we talk about the cost of crossbar elements for formwork and other types of structures, it directly depends on the characteristics of specific products.
Video description
This video provides recommendations for making formwork on a metal frame:
As you can see, when using telescopic racks and steel crossbars that can withstand loads of up to 2 tons per square meter, the step between them can be greater.
Manufacturing of reinforcing frame
When cutting, keep in mind that the overlap of the reinforcing bars during elongation should be 30-40 times greater than their diameter. Those. When assembling a lattice from rods with a cross-section of 10 mm, the overlap should be at least 30 cm.
In order not to cut off the required piece of wire from the coil each time, fasten it with tape at 4 points and cut it into 4 equal parts with a grinder. Use these pieces, folded in half, to tie the rods and tighten the twists with pliers.
Types and markings
Reinforced concrete crossbars differ in several ways: profile shape, linear dimensions, strength. The labeling of the species differs accordingly. Brand is an alphanumeric designation by which you can recognize its features. The marking is placed on the side and no further than one meter from the end.
The crossbar is marked according to GOST 23009-2016. A stamp consists of three sequences of characters separated by a dash.
The first sequence shows:
- profile form;
- section height;
- length, rounded to tens of centimeters.
Then a dash is placed and it is indicated:
- load-bearing capacity expressed in kilonewtons per meter (kN/m), or a figure conventionally indicating the maximum permissible load,
- steel class of prestressed reinforcement, if it is prestressed.
The third sequence is not always used and indicates additional properties, for example:
- resistance to corrosive gases,
- degree of seismic resistance,
- some possible design features.
An example of marking a double-flange reinforced concrete beam with a profile height of 600 mm, a length of 5560 mm, with a bearing capacity of 110 kN/m: RDP 6.56-110.
Profiles
It should be noted that reinforced concrete slabs are ribbed and multi-hollow (rectangular cross-section, have through longitudinal holes). Depending on the reinforced concrete slabs for which the monolithic crossbar is intended, its cross-section differs.
Basic shapes and sizes:
Reinforced concrete crossbar R
The reinforced concrete crossbar of grade P has a rectangular cross-section - an ordinary parallelepiped. This product does not have shelves, and the slabs rest on its top edge. It is used when the crossbar must have a large area and evenly adhere to any surface.
RDP and RDR
Double shelf. It has a T-shape or cross-section. Thus, two shelves are formed on the sides, on each of which the ceiling elements can rest. This type is designed to connect the middle rows of columns, where the floors will rest on it on both sides. RDP serves as a support for hollow-core slabs, RDR - for ribbed ones.
Reinforced concrete transom RBP and RBR
Shelfless. Its cross section is somewhere between types P and RDP (RDR). It has ledges on the side, similar to the shelves of the RDP or RDR. But these ledges are much smaller and are not intended for resting slabs or other structures on them. Horizontal elements rest on the top plane, as in grade P. This type is used to form decks from reinforced concrete slabs. Hollow-core slabs are supported on the RBP, and ribbed slabs are supported on the RBP.
ROP, ROR, RLP, RLR
Single shelf. It has only one shelf, unlike the symmetrical RDP (RDR), which has shelves on both sides. The second half of the cross section is similar to the RBP (RBR). Used when you need to support the slab on one side only. ROP is intended for hollow-core slabs ROP - for ribbed ones.
RLP and RLR are installed in the walls of staircases; slabs or flights of stairs rest on them. Unlike ROP and ROP, on the second side of this type there is most often no ledge - this face is smooth, like that of the R type. Hollow-core slabs are supported on the RLP, ribbed slabs are supported on the RLP.
The procedure for manufacturing monolithic floors
The technology for manufacturing a monolithic floor is intuitive. To give the slab the required shape and thickness, and to keep the concrete in a stable position until it gains strength, formwork is made. To increase its strength and resistance to deflection, a reinforcing frame is created from metal rods laid along and across the span. To ensure that there are no delaminations or cold seams in the structure of the slab, concrete is poured in one step.
But each of these stages has its own nuances and requirements for implementation.
Formwork installation
Since the monolith is poured with a rather thick layer having a large mass, the formwork design must be reliable, designed for serious loads. The ideal option is steel telescopic posts and beams with thick laminated plywood decking.
Their advantages are obvious: the length of the racks can be easily varied, allowing you to create a horizontal plane without any problems, steel beams can withstand enormous loads, and plywood does not bend under the weight of concrete and is easily separated from it during dismantling.
The disadvantage of a ready-made formwork kit is its high cost. Posts and beams can be rented, but the decking has to be cut to fit the spans, so plywood can only be bought and then sold for a lower price.
Therefore, formwork in most cases is made from existing lumber, which can later be used for other purposes. This is timber with a minimum cross-section of 100x100 mm or 150x50 mm and edged boards with a thickness of at least 25-30 mm. The rack beam can be replaced with logs with a diameter of 100 mm.
Installing formwork is a responsible process, since you need to make a concrete floor with your own hands as smooth as possible, so as not to go broke on leveling and finishing later.
Along the perimeter of the load-bearing walls, in increments of at least 100 cm (preferably 60-80 cm), marks are placed along which the height of the support posts from the floor is measured. The distance from the top of the wall to the mark should be equal to the thickness of the cross bars plus the thickness of the flooring boards.
The racks installed along the perimeter are connected in pairs along the top with crossbars - transverse bars located parallel to the short wall. Additional supports are placed under the bars with the same spacing so that the upper edges of all bars are in the same horizontal plane.
Boards or sheets of plywood are laid on the crossbars. The plane of the flooring must exactly coincide with the top edge of the wall, and there should be no gaps between it and the perimeter of the flooring. The flooring elements are not attached to the crossbars, but are simply laid close to each other, otherwise it will be difficult to dismantle the formwork. Alternatively, it can be attached to the crossbars at the bottom at the corners.
Vertical edges to the thickness of the slab must be made around the openings of flights of stairs, passages of smoke and ventilation ducts. Fences around the perimeter of the slab are also needed. But the floor slab should not rest on the entire thickness of the walls, otherwise it will freeze. Therefore, the fence is placed around the perimeter of the support strip. Or they build a half-brick side along the outer edge of the walls, insulating it from the inside with strips of extruded polystyrene foam. It will serve as a vertical fence.
To prevent moisture from the solution from seeping into the cracks and absorbing the boards, and so that they can be used in the future, for example, for sheathing, the boardwalk is protected with plastic film, spreading it with an overlap of 15-20 cm. The film should cover only the flooring, leaving the ends of the walls are open.
Bridge construction
Reinforced concrete crossbars are used in bridge construction. The horizontal reinforced concrete element firmly connects and ties together the vertical supports of the bridge. That is, the bridge crossbar is laid from one bridge support to another, which allows the structure to be strong and gives it its original rigidity.
According to the area of purpose, reinforced concrete crossbars are divided into several types. Parameters, sections, requirements for the composition of concrete are regulated by GOST number 13015.0. Thus, the standard specifies for what indicators and under what operating conditions certain support parts should be used.
More about the element
Most often it has a rigid fastening, however, there are cases when in some structures a hinged connection is used. It depends on the purpose of the object.
Single-shelf reinforced concrete structure
You can often hear that construction crossbars are called reinforced concrete beams for structural purposes, which are a horizontal or inclined profile beam.
The dimensions of the reinforced concrete transom can be different, including:
In fact, this is not entirely true, so we’ll talk about how they differ from each other in the last part of the article. Now let’s look at what materials are used to produce crossbars.
The element serves as a support for the floors
Material and parameters
Heavy concrete is used in the production of building elements
Concrete crossbars - parts of frame construction
Two-shelf prefabricated element
Purpose of the element
The design may vary depending on the parameters and its use. Today there are 3 varieties:
Conclusion
In this article, we were able to expand the concept of a crossbar, which will help protect you from construction mistakes in the future. This structural element is considered the core of any structure and can perceive loads in any planes, which cannot be said about the beam, with which it is often confused.
This should not be allowed during construction work, as the whole process may not go as planned. The video in this article will help you find additional information on this topic.
Source
